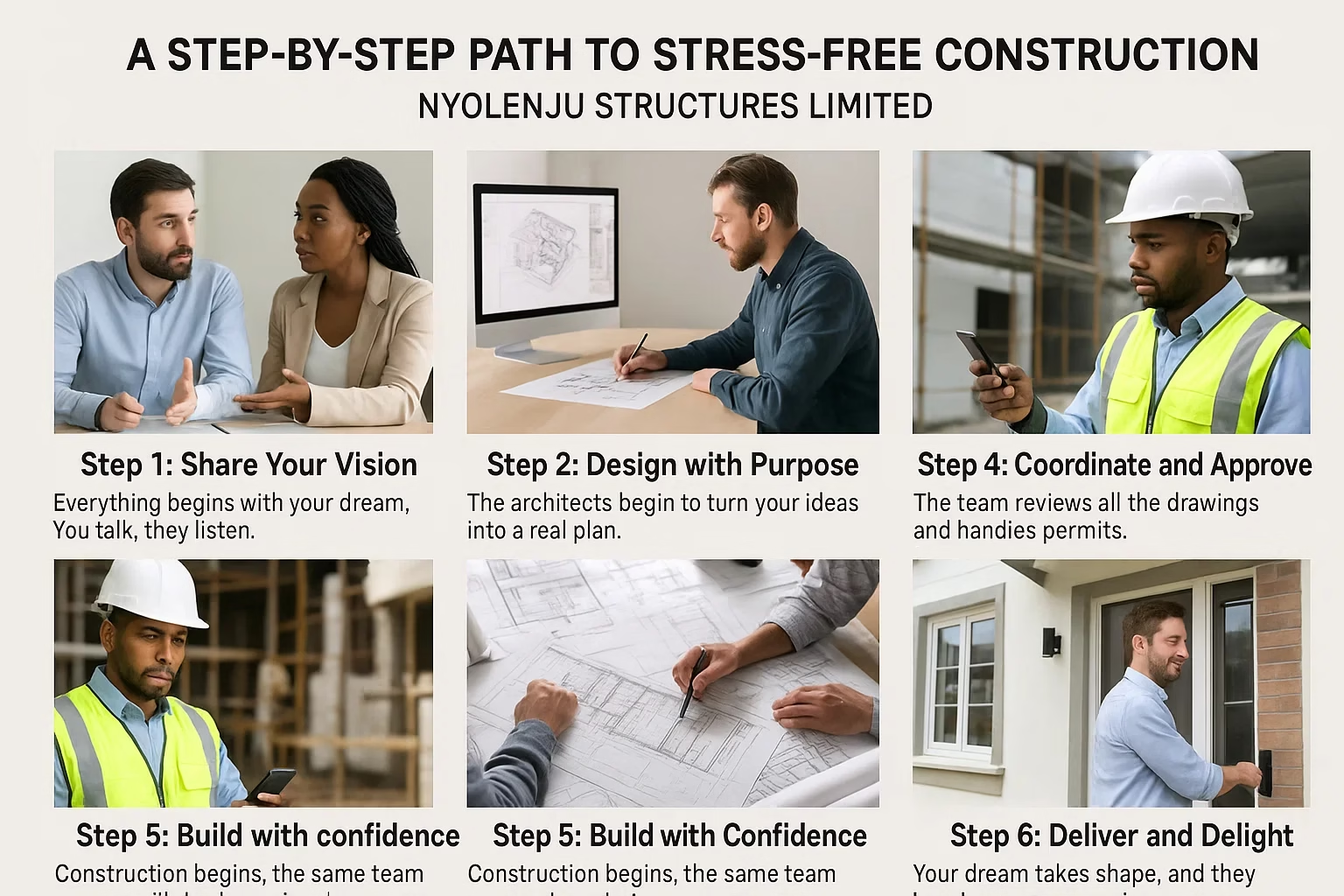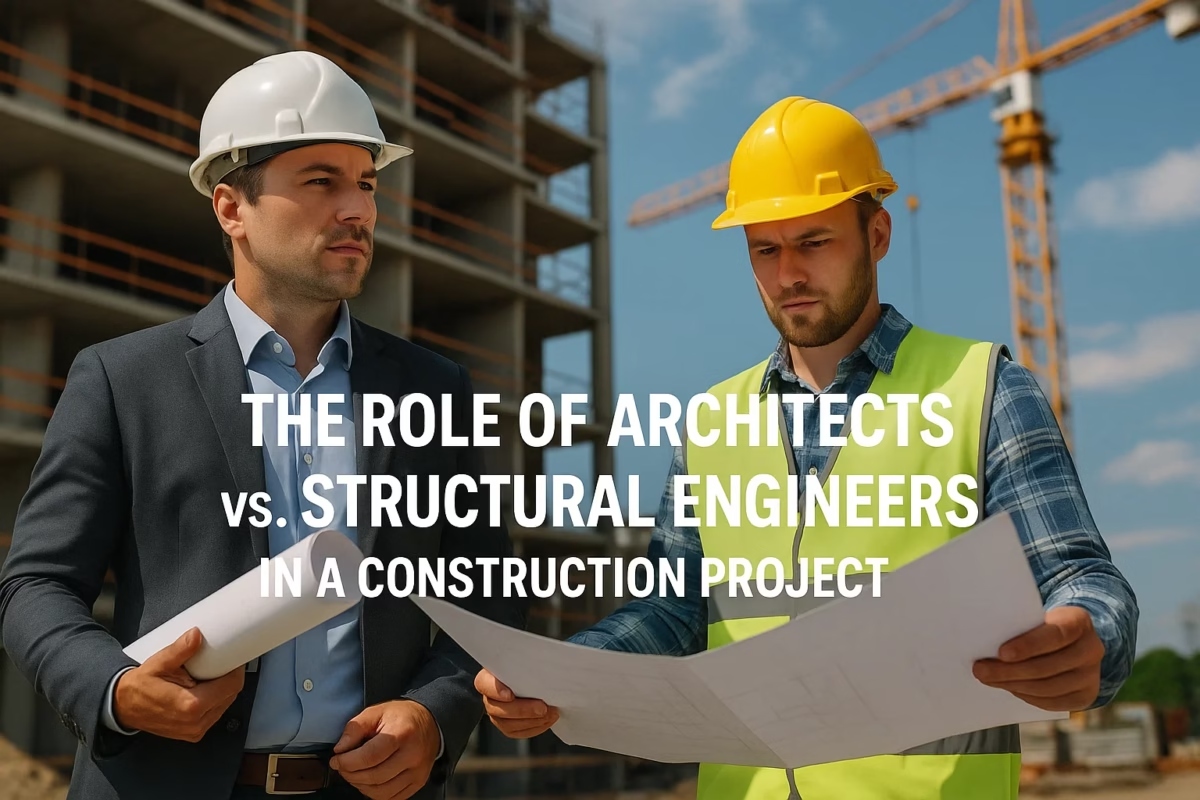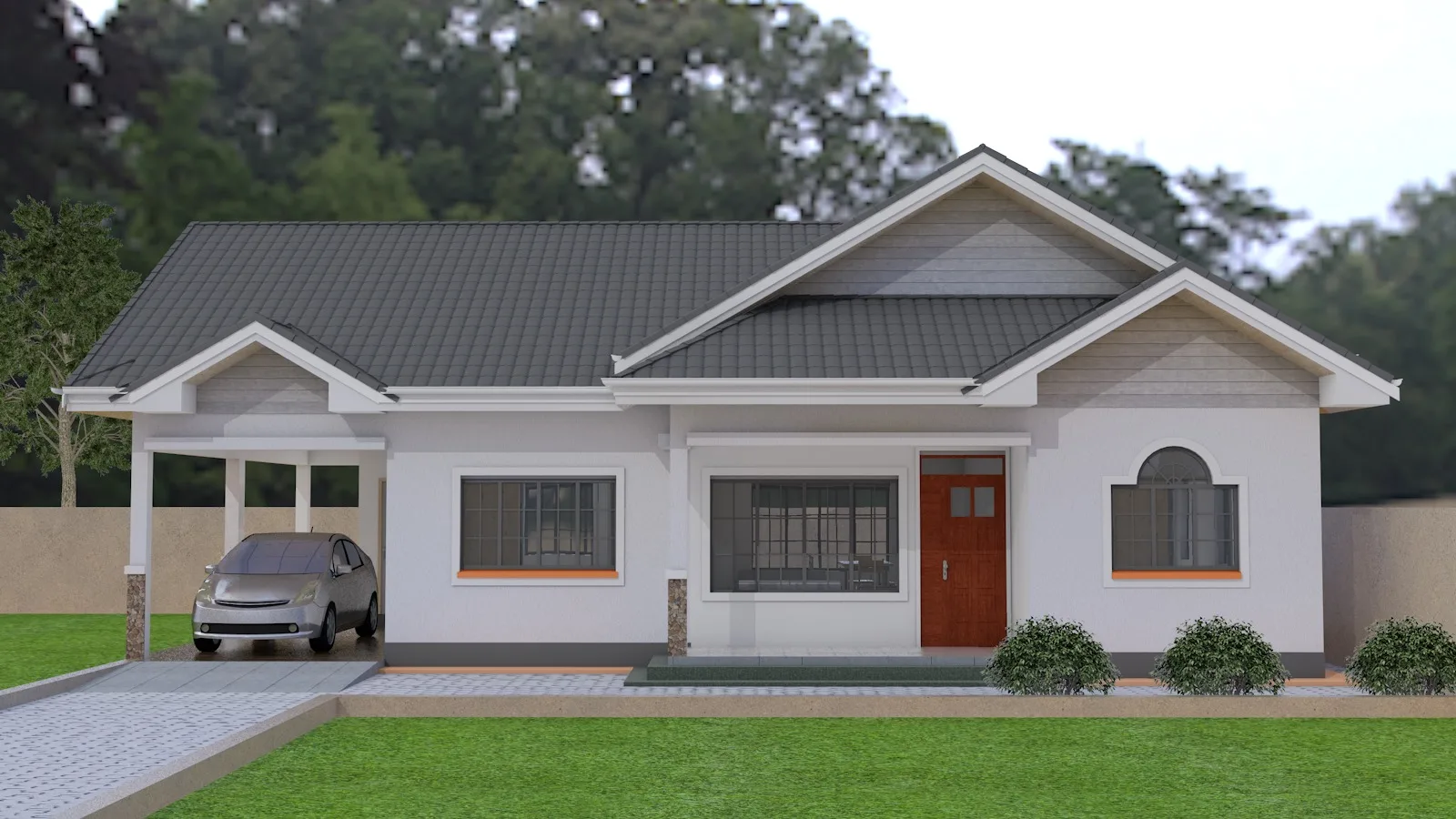Architecture, Construction, Engineering
The Best Role of Architects vs. Structural Engineers in a Construction Project
When it comes to architects vs. structural engineers, many people feel overwhelmed before their project even begins. You’ve dreamed of building your perfect home or office; saved money, gathered ideas, and imagined every detail. But now, confusion takes over. Who should you talk to first? Everyone seems to give different advice. The excitement fades, replaced by stress and hesitation.
You’re not alone. Many face the same struggle, unsure how to move forward. But imagine a world where you don’t have to choose sides. A team that understands your vision, designs with creativity, and builds with safety in mind. That’s the kind of peace Nyolenju Structures Limited brings; turning confusion into confidence and dreams into reality.
Confusion Between Architects and Structural Engineers
Here’s the truth: most clients confuse architects with structural engineers. It’s not your fault. Both play major roles in construction, and their work often overlaps. But knowing who does what saves you time, money, and stress.
An architect focuses on beauty, flow, and function. They ask, “How will people feel in this space?” A structural engineer focuses on strength and safety. They ask, “Can this structure stand the test of time?” Both questions matter. But when clients mix up the roles, problems begin.
You might hire one professional expecting them to do the other’s job. Designs might be drawn without considering load requirements. Or calculations might ignore your lifestyle needs. The result? Rework, redesign, and rising costs.
Understanding the difference gives you clarity. You’ll know who to contact, when, and for what. You’ll be able to communicate your needs better and enjoy smoother progress from concept to completion.
The confusion often starts with assumptions. People think an architect handles everything from design to safety. Others believe a structural engineer alone can design a complete building. In truth, both rely on each other.
In some cases, the architect leads the creative design while the structural engineer ensures it can stand safely. But in smaller projects, clients may only see one person managing both sides, which blurs the line even more.
Another cause? Miscommunication. Many clients don’t get clear guidance from their professionals. Without a unified team, you end up being the messenger between two experts who speak different technical languages.
Nyolenju Structures Limited solves this by combining expertise under one roof. The architects and engineers work side by side, translating ideas into safe and stunning results. This teamwork means fewer mistakes, less stress, and better results.
A Smooth Construction Journey Without Confusion
Now, let’s picture a different path. You share your dream home idea. The architect listens closely, sketching a space that fits your life and budget. Then, the structural engineer reviews it, ensuring the foundation, beams, and walls can hold every detail safely.
There are no clashes. No costly redesigns. No confusion. Every part of the process feels seamless.
The builder receives clear drawings. The construction runs smoothly. You watch your dream take shape with confidence. The best part? You actually enjoy the process.
That’s the difference a unified approach brings. Nyolenju Structures Limited brings this clarity to every project, bridging the gap between creative design and structural integrity.
Architects: The Visionaries Who Shape Your Space
Architects are storytellers. They translate your ideas into visual, functional spaces. They focus on design, form, light, and how people will move through a space. They ensure your home or office doesn’t just look good but also it feels right.
When you describe your dream house, the architect listens to your lifestyle. Do you love natural light? Do you need open spaces or privacy? They balance beauty with purpose, using shapes, textures, and materials that reflect your identity.
They also manage spatial planning. From room layout to furniture flow, architects create spaces that breathe and connect. They handle permits, drawings, and coordinate with engineers to ensure feasibility.
An architect from Nyolenju Structures Limited will not just design your space. They’ll bring your story to life. Every curve, wall, and window will reflect your dreams, grounded in reality.

What Architects Actually Do from Start to Finish
Architects don’t just draw pretty buildings. Their work begins long before the first brick is laid and continues long after. The process starts with a deep conversation about your goals. They ask about your lifestyle, budget, and future plans. Then, they develop a concept; a vision of how your space will look, feel, and function.
Next comes the design stage. Architects create detailed drawings, from floor plans to 3D visualizations. They consider light, air, movement, and balance. Every wall, door, and window is placed for a reason. They also think ahead about materials, sustainability, and cost efficiency.
Once you approve the design, they move to the technical phase. Here, the architect prepares the construction documents. These drawings guide builders, showing exact measurements and finishes. At this stage, they also coordinate with structural and mechanical engineers to make sure every part of the design is safe and practical.
During construction, architects act as your advocate. They visit the site, review progress, and ensure the design intent is followed. If challenges come up, the architect helps solve them creatively.
At Nyolenju Structures Limited, architects stay with you through every stage. They don’t hand over the design and walk away. They guide, explain, and adjust, making sure the finished building matches your dream and your reality.
Structural Engineers: The Guardians of Strength and Safety
If architects create the dream, structural engineers make sure it doesn’t collapse. Their job is to ensure that every part of your structure can handle the forces of gravity, wind, and use over time. They calculate the strength of materials, beam sizes, and load paths to prevent cracks, bending, or failure.
A structural engineer’s work begins once the architect’s design is ready. They analyze the structure using physics and math to ensure the design is stable. They determine where to place columns, how deep foundations should go, and what materials will provide the best strength for the least cost.
They also prepare structural drawings that builders rely on. These include reinforcement details for concrete, steel connections, and load distribution maps. A mistake here can mean costly repairs later, so their precision is key.
At Nyolenju Structures Limited, structural engineers work closely with architects to make sure your building is both beautiful and safe. They balance safety with design so that no creative idea is ever sacrificed for stability, or vice versa.
Think of them as the unseen heroes. You might not notice their work, but it’s what keeps your dream standing tall for generations.
How Structural Engineers Bring Your Architect’s Vision to Life
A building’s beauty is nothing without strength. Structural engineers take an architect’s imaginative design and translate it into a stable, load-bearing structure. If an architect designs an open-concept living room with huge windows, the structural engineer figures out how to make that openness safe.
This collaboration is vital. Without it, bold designs would remain sketches on paper. Engineers use advanced software to simulate stress, weight, and movement. They predict how materials will behave in real life. They ensure safety without compromising design.
At Nyolenju Structures Limited, engineers sit beside architects during the planning phase. They review each concept early to prevent conflicts later. That means fewer design changes and faster approvals. It’s teamwork at its best.
The result? A structure that not only looks good but feels solid and secure. When you walk into a Nyolenju-built space, you can trust that it’s designed to last.
Architects vs. Structural Engineers: How Architects and Structural Engineers Work Together
Imagine building a house where two experts share one goal; your satisfaction. The architect shapes your vision; the structural engineer makes it real. When they work together seamlessly, magic happens.
It starts with communication. The architect drafts the design, and the engineer reviews it for structural soundness. Together, they find creative solutions to challenges. Maybe the architect wants a long cantilever. The engineer calculates how to make it possible. It’s a constant give-and-take that ensures balance between art and safety.
At Nyolenju Structures Limited, this collaboration happens daily. Both professionals share tools, models, and insights. This coordination reduces misunderstandings and rework. You don’t need to play middleman. You simply watch your project move forward smoothly.
When professionals respect each other’s expertise, the project benefits. Deadlines are met, costs are controlled, and quality shines through.
A Step-by-Step Path to Stress-Free Construction with Nyolenju Structures Limited
Building should feel exciting, not exhausting. Nyolenju Structures Limited has a simple, guided process that removes confusion and gives you peace of mind. Each step is clear and focused, from your first idea to the final handover. Here’s how they make construction stress-free.
Step 1: Share Your Vision
Everything begins with your dream. You talk, they listen. You explain what you want, what you like, and how you live. The team asks the right questions. What style do you love? How do you use your space? What is your budget? This conversation helps them understand not just what you want to build but why you want to build it. That “why” shapes the entire project. You feel heard, and your dream starts to take form.
Step 2: Design with Purpose
The architects begin to turn your ideas into a real plan. They sketch layouts and 3D visuals that show what your space will look like. You see how rooms connect, where light enters, and how it will feel to walk inside. Every detail has a reason. They design for comfort, beauty, and function. You review and give feedback. Once the design fits your lifestyle and budget, the team prepares detailed drawings for the next step.
Step 3: Engineer for Strength
Now the structural engineers step in. They study the design and make sure it can stand firm. They calculate loads, select the right materials, and plan the foundation and frame. They think about safety and durability. They ask, “Can this structure carry weight and resist pressure?” The answer must always be yes. Their goal is to protect your investment and your peace of mind. At Nyolenju, the architects and engineers work side by side, so design and strength stay in balance.
Step 4: Coordinate and Approve
This is where clarity meets action. The team reviews every drawing to make sure they match perfectly. Architects and engineers check for errors, align measurements, and fix small issues before they grow. They handle permit applications and ensure your plans meet building standards. You don’t need to run between offices or fill out confusing forms. Nyolenju takes care of it all. You just stay informed at every stage.
Step 5: Build with Confidence
Once approvals are in place, construction begins. The same team that designed your project now oversees the build. They visit the site, inspect work, and guide builders. They make sure the design stays true and the structure stays safe. You receive updates and progress photos. If changes are needed, they discuss them with you first. Every part of the process stays transparent. You always know what’s happening and why.
Step 6: Deliver and Delight
At last, your dream takes shape. You walk into a space that looks and feels just right. It’s strong, safe, and beautiful. Every line, wall, and finish connects to your vision. The team makes sure every last detail meets your expectations. When they hand over the keys, you don’t just see a building, you see your story built with care. That is what stress-free construction feels like.

Nyolenju Structures Limited doesn’t just build structures. They build trust. Their process blends design, safety, and service into one smooth experience. From the first call to the final step, they walk with you, making sure your dream stands strong and shines bright.
Common Myths About Architects and Structural Engineers
Let’s clear up some common misunderstandings that often trip up clients.
Myth 1: Architects handle everything.
Many people assume the architect is responsible for both design and structure. But architects focus on aesthetics and function. They don’t perform detailed load calculations. That’s the engineer’s job.
Myth 2: Structural engineers are only needed for big projects.
Even small homes need structural stability. A single-story building can develop cracks or sagging if not properly designed. Engineers ensure every size of structure stands safe.
Myth 3: Engineers make buildings look boring.
Some think engineers limit creativity. In truth, they make creativity possible. When architects dream big, engineers make those dreams real by finding smart, safe solutions.
Myth 4: Hiring both experts costs more.
It’s actually the opposite. When you involve both early, you save money by avoiding redesigns, delays, and construction errors. A coordinated team like Nyolenju Structures Limited ensures efficiency.
Myth 5: You only need one of them.
A building without design feels lifeless. A design without structure can be unsafe. You need both beauty and strength, art and science. Together, they create balance.
Understanding these truths helps you make informed choices. It’s not about choosing between the two. It’s about choosing both, in harmony.
How to Choose the Right Experts for Your Next Project
Choosing the right architect and structural engineer is one of the most important steps in your construction journey. It can make the difference between frustration and fulfillment.
1. Check Their Experience
Ask about past projects similar to yours. Experienced professionals anticipate challenges and know how to solve them before they become problems.
2. Look for Teamwork
Choose experts who communicate well. If your architect and engineer already have a good working relationship, your project will run more smoothly.
3. Review Their Approach
Do they listen to your ideas or just push their own? The best teams, like Nyolenju Structures Limited, start with your vision and build around it.
4. Ask About Process
A clear process means fewer surprises. You should know what happens at each stage and who handles what.
5. Evaluate Transparency
Good professionals are open about costs, timelines, and risks. They keep you informed at every step.
When you choose a team that blends creativity with technical skill, your project gains clarity and direction. That’s what turns construction from a struggle into a satisfying experience.
The Future of Design and Structure: Where Art Meets Science
Construction is evolving fast. New materials, smart systems, and digital tools are transforming how we build. Yet one truth remains: the need for architects and engineers to work hand in hand.
Modern architects are designing spaces that respond to climate, comfort, and community. Structural engineers are using advanced simulations to make these visions stronger and more efficient. Together, they’re shaping a future where buildings are not just functional. They’re sustainable, resilient, and inspiring.
At Nyolenju Structures Limited, innovation and tradition coexist. They use cutting-edge tools without losing the human touch. Their work proves that when design and structure unite, we create buildings that stand out today and stand strong tomorrow.
The future of construction belongs to collaboration. And collaboration begins with understanding.
Final Thoughts: Building with Clarity and Confidence
Building shouldn’t feel like a guessing game. You deserve a process that’s clear, guided, and stress-free. When architects and structural engineers work together, you get the best of both worlds; beauty and safety, art and science, vision and stability.
Nyolenju Structures Limited exists to make that harmony real. They believe every client deserves peace of mind, not pressure. With their team, your project is more than construction. It’s a partnership built on trust.
So, what kind of experience do you want for your next project? Confusion or clarity?
If you’re ready to turn your dream into a reality that’s both stunning and strong, connect with Nyolenju Structures Limited today. Let them help you build with confidence and care.
FAQs
1. What’s the main difference between an architect and a structural engineer?
An architect designs how your space looks and functions. A structural engineer ensures it’s safe and stable. Both roles are essential.
2. When should I hire a structural engineer?
Ideally, at the same time you hire an architect. Early involvement prevents design and structural conflicts later.
3. Can one person handle both architecture and engineering?
Some professionals have dual expertise, but complex projects need specialized teams for the best results.
4. How do I know if my building is structurally sound?
A certified structural engineer can inspect your building and provide a detailed safety report.
5. Why choose Nyolenju Structures Limited for my project?
They bring architects and engineers together under one roof. You get clear communication, creative designs, and strong structures, all from one trusted team.


