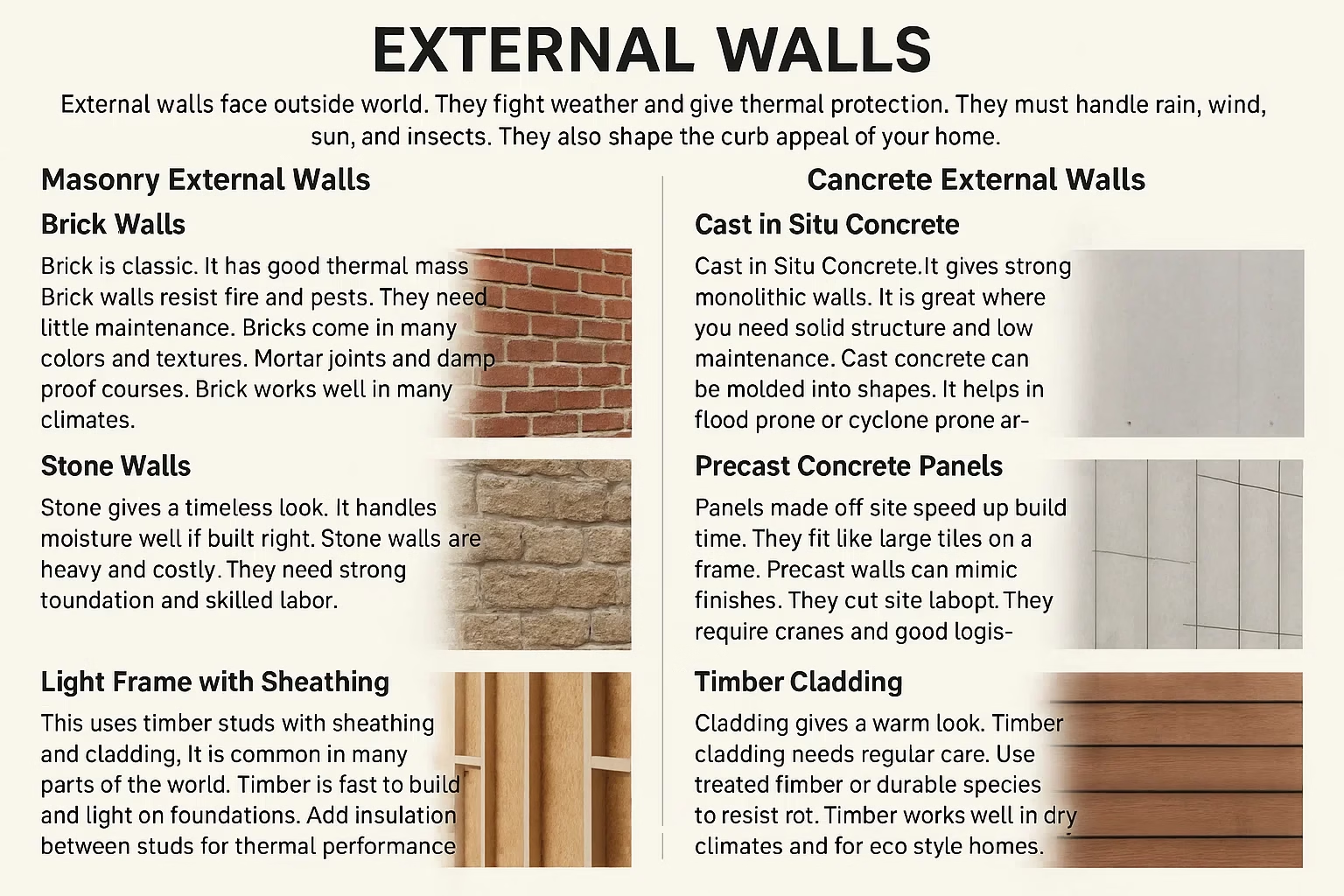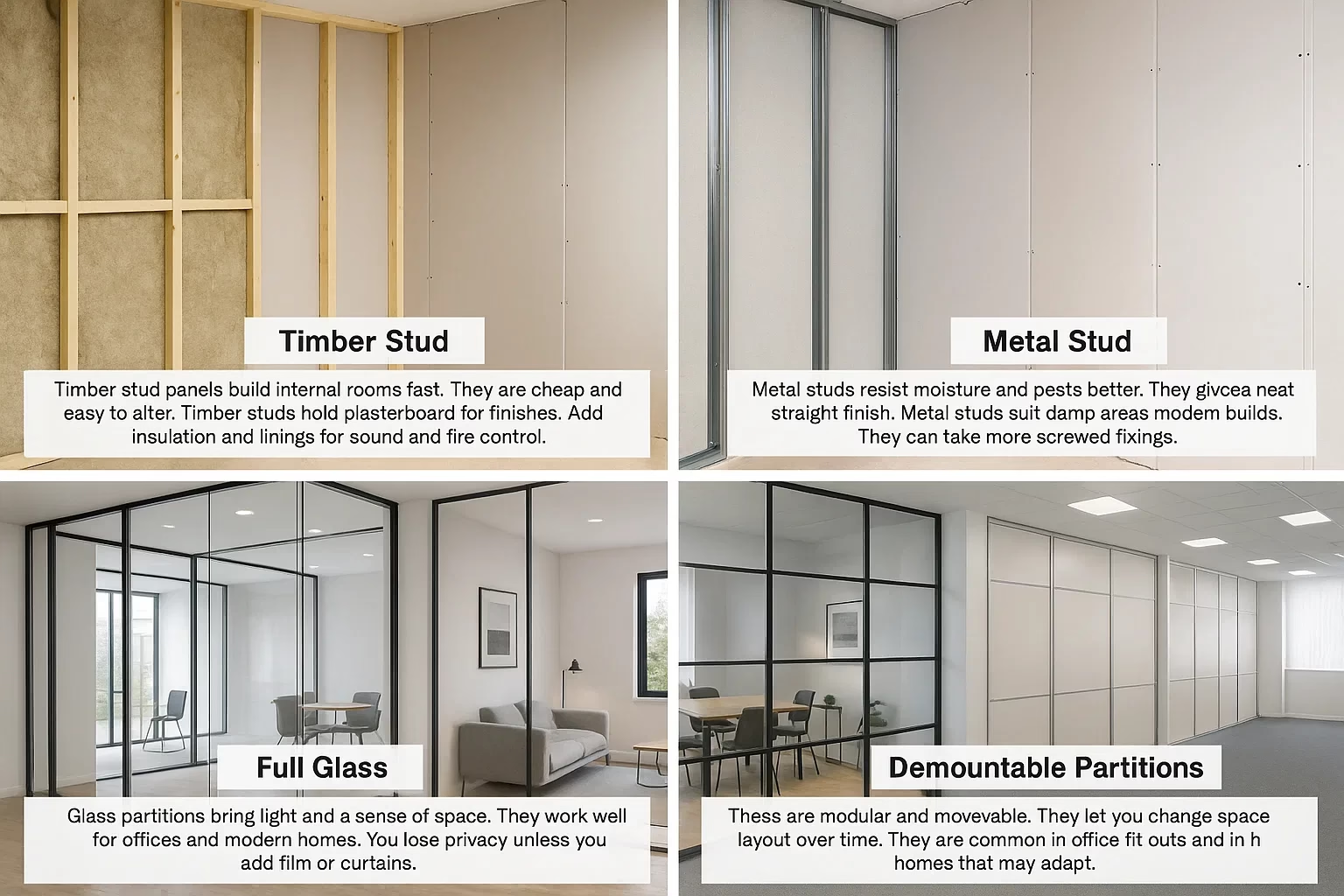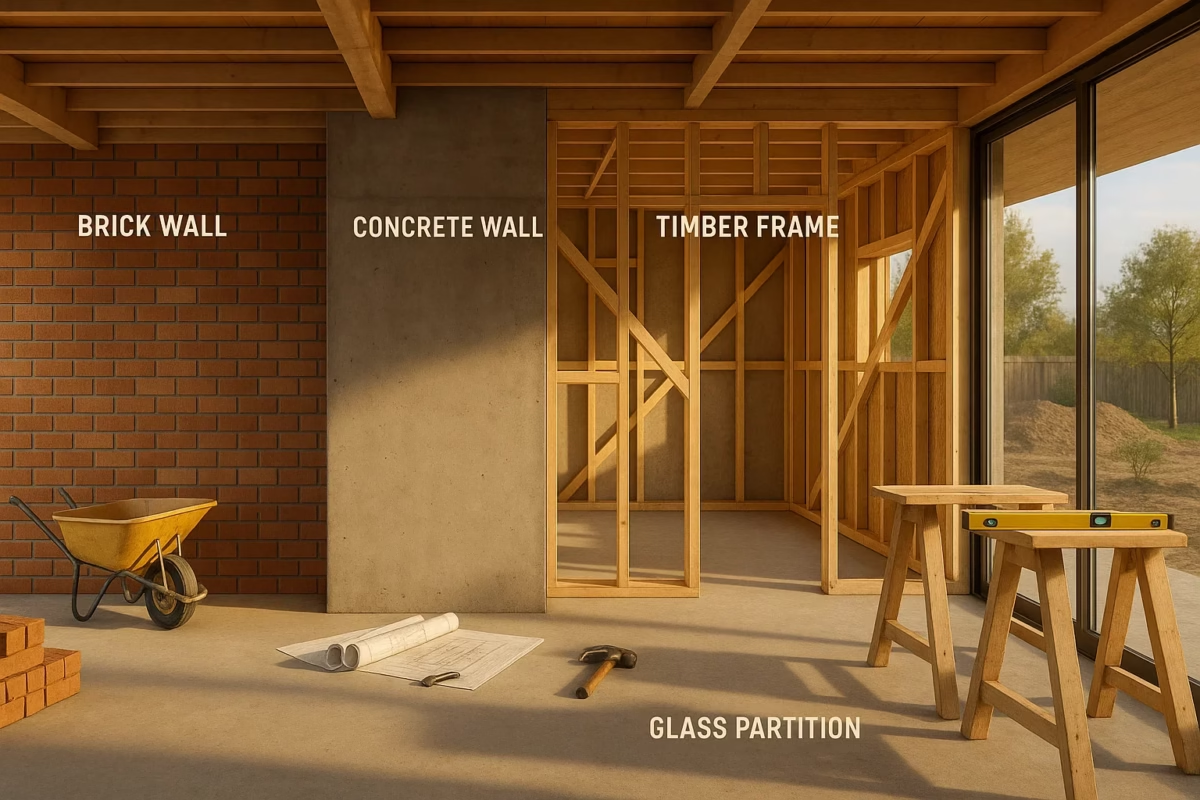Construction, Architecture, Engineering
Types of Walls: A Complete Guide to Choosing the Best Walls for Your Home
The types of walls you choose shape how your home feels each day. I know this choice can bring stress. You may fear picking a wall that cracks or leaks. You may worry about noise, heat, or cold. You may feel unsure about cost or care. Many people feel the same way. You are not alone in this.
You want a home that feels safe and calm. You want walls that stand strong and keep your family warm. You want rooms that feel private. You want a layout that fits your life. These wishes are real and valid.
Picture a home where each wall works for you. Picture quiet rooms with no street noise. Picture cool air in warm months and steady warmth in cold months. Picture clean finishes that last for years. This world is possible with the right choices.
This guide walks you through each step. You will learn how different walls work. You will see how they affect comfort and cost. You will learn how to match walls to your climate, lifestyle, and needs. Nyolenju Structures Limited can help you plan each detail. They can guide you from your first idea to the final build.
By the end you will feel sure about what you want. You will have clear steps. You will know which walls fit your home and how to choose them with confidence.
Types of Walls: Load Bearing Walls
Definition and Role
A load bearing wall carries weight from the roof and floors down to the ground. It is a key part of the structure. It keeps the house steady in wind and rain. It holds the shape of each room. You feel safe because this wall keeps the entire home firm.
Many people worry when they hear the phrase load bearing wall. It sounds complex. It sounds like something that can break the house if touched. I understand that fear. You want to avoid mistakes that can ruin your home. You want to avoid cracks or sagging floors. You want a house that stays strong.
Load bearing walls keep your home standing even when conditions are harsh. They stop floors from dipping. They stop roofs from bending. They do not work alone. They connect with beams and the foundation. Every part must match the design. When the load path is clear the house feels strong and safe.
These walls sit in planned spots. They may sit near the center of the home. They may sit below heavy rooms like a kitchen or bathroom. They may sit under roof trusses or ridge beams. Their placement is not random. An engineer studies the loads and picks the right spots. You can make changes but you need proper care. You cannot remove a load bearing wall without design work.
A good load bearing wall also helps with sound control. Dense materials slow down noise. This helps you rest better. It also offers some fire protection because of its solid form. Many homes use a mix of load bearing and non load bearing walls. The right blend gives strength and design freedom.
The material you use for a load bearing wall shapes its strength and feel. Brick walls are common in many areas. They handle weight well. They look clean. They work with many finish types. Brick walls last long if kept dry. They add thermal mass that helps with comfort inside the home.
Concrete block walls offer good strength too. They are larger than bricks. This makes the build faster. They are good for hot climates because they hold cool air longer. They need careful joints and good mortar. With steel bars inside they can carry heavy loads. They resist fire and pests.
Poured concrete walls give very high strength. This material can take large loads. It suits big homes or areas with strong winds or heavy rain. Builders pour the concrete in forms. Once hard it becomes one solid piece. It has no weak joints. It needs good curing and good water control.
Timber load bearing walls work well in many modern homes. Timber is light and easy to use. It needs proper treatment to stop rot or pests. A timber frame uses studs and plates to carry the loads. When done right it feels strong and safe. It also works well in seismic zones because it can move without breaking.
Each material has its care needs. Brick and block walls need good damp proof courses. Concrete walls need control of moisture. Timber needs treatment and dry conditions.
Load bearing walls keep your home safe. They shape the look and feel. They cut long term stress. When built with care they last for many years. You gain comfort and peace because your home stands strong.
Types of Walls: Non Load Bearing Walls
Definition and Role
A non load bearing wall does not carry the weight of the roof or floors. It does not support the main structure. Its main job is to divide space and shape the flow inside the home. It helps you create rooms that fit your daily life. It gives privacy and comfort without carrying heavy loads.
Many people feel unsure when they plan these walls. You may worry that a wrong choice will harm the home. You may fear a weak wall that cracks or shifts. You may also fear high costs for simple room changes. This stress is common. You want your home to feel open and calm. You want your rooms to match your routine.
A non load bearing wall brings freedom. You can place it where you need it. You can move it later if your needs change. You can open up areas for light and air. You can close areas for quiet work or rest. These walls adapt to your life. They help you shape your home with ease.
Non load bearing walls still matter. They must stand firm. They must hold finishes and fittings. They must resist small impacts. They also help with sound control between bedrooms or study rooms. With the right build they make indoor life peaceful. They also keep wiring and pipes hidden.
Where They Are Used
Non load bearing walls fit almost every space inside the home. They create bedrooms. They shape living rooms. They frame kitchens. They divide bathrooms and closets. They help you plan hallways and quiet corners. Their placement affects how you live each day.
You can use them to create a private room for work. You can use them to make a play area for children. You can use them to close off noise from busy parts of the home. They can carry shelves, hooks, and lights. They can hold tiles in wet rooms. They can carry cabinets in kitchens. With the right build they stay strong for years.
These walls work well when you want to change your layout. You can remove them with little stress. You can add new walls to shape new rooms. This is helpful if your family grows. It also helps if you want to set up a home office. You can adapt without major cost.
Non load bearing walls can be light. Timber studs or metal studs are common. They hold plasterboard that takes paint or tiles. Some use glass to share light. Glass works well in living spaces or offices. It keeps rooms bright and open. You can use frosted glass for privacy.
These walls help with sound when built right. Add insulation between studs. Use thick boards. Seal joints. These simple steps cut noise and make life calm.
External Walls
External walls face the outside world. They fight weather and give thermal protection. They must handle rain, wind, sun, and insects. They also shape the curb appeal of your home.

Masonry External Walls
Brick Walls
Brick is classic. It has good thermal mass. Brick walls resist fire and pests. They need little maintenance. Bricks come in many colors and textures. Mortar joints and damp proof courses matter. Brick works well in many climates.
Stone Walls
Stone gives a timeless look. It handles moisture well if built right. Stone walls are heavy and costly. They need strong foundations and skilled labor. Stone works best where the local stone is available.
Concrete External Walls
Cast in Situ Concrete
This is poured on site into forms. It gives strong monolithic walls. It is great where you need solid structure and low maintenance. Cast concrete can be molded into shapes. It helps in flood prone or cyclone prone areas.
Precast Concrete Panels
Panels made off site speed up build time. They fit like large tiles on a frame. Precast walls can mimic finishes. They cut site labor. They require cranes and good logistics.
Timber Framed External Walls
Light Frame with Sheathing
This uses timber studs with sheathing and cladding. It is common in many parts of the world. Timber is fast to build and light on foundations. Add insulation between studs for thermal performance.
Timber Cladding
Cladding gives a warm look. Timber cladding needs regular care. Use treated timber or durable species to resist rot. Timber works well in dry climates and for eco style homes.
Partition Walls

Stud Partitions
Timber Stud
Timber stud panels build internal rooms fast. They are cheap and easy to alter. Timber studs hold plasterboard for finishes. Add insulation and linings for sound and fire control.
Metal Stud
Metal studs resist moisture and pests better. They give a neat straight finish. Metal studs suit damp areas and modern builds. They can take more screwed fixings.
Glass Partitions
Full Glass
Glass partitions bring light and a sense of space. They work well for offices and modern homes. You lose privacy unless you add film or curtains.
Framed Glass
Framed glass balances openness and feel. Frames can be metal or timber. Add blinds or frosted panels for privacy.
Demountable Partitions
These are modular and moveable. They let you change space layout over time. They are common in office fit outs and in homes that may adapt.
Specialty Walls

Retaining Walls
Gravity Retaining
These rely on mass to hold soil back. Stone, concrete block, or timber can work. They fit low height and gentle slopes.
Cantilever Retaining
Cantilever walls use a footing and thin wall to resist pressure. They use less material than gravity walls for tall builds. They need good drainage and proper design.
Fire Rated Walls
Fire rated walls slow fire spread. Use fire rated plasterboard, block, or concrete. Fire walls are crucial between attached homes or around garages. They protect escapes and limit damage.
Acoustic Walls
Acoustic walls block or absorb sound. Use dense materials and insulation. Add resilient mounts and double layers for better results. They help near busy roads or in home studios.
Materials Compared
Thermal Performance
Dense walls like brick and concrete store heat. They help stabilize indoor temperatures. Light framed walls rely on insulation to perform well. Insulation types include mineral wool, foam, and natural fibers. Better insulation cuts heating and cooling costs.
Durability and Maintenance
Concrete and stone last long with low care. Timber needs periodic care. Masonry can need repointing over decades. Choose materials that match your climate and maintenance willingness.
Cost Factors
Material cost, site access, labor, and finish drive cost. Timber frames often build faster and cheaper. Concrete may cost more but last longer. Local material supply affects price strongly.
Sustainability
Use local materials to cut transport emissions. Recycled content in blocks or concrete helps. Timber can be sustainable when from certified forests. Insulation with low toxicity improves indoor air.
Step by Step Guide to Choosing Walls
Assess Site and Climate
Start with your site. Look at the land with care. Look at the weather in your area. Look at how the sun moves across your home. Look at nearby noise sources. These simple steps shape your wall choices.
Your soil type matters. Soft soil needs lighter wall systems. Firm soil can carry heavy walls with ease. A wet site needs walls that resist moisture. A hot site needs walls that reduce heat inside. A cold site needs walls that hold warmth. Noise from roads or neighbors calls for dense walls or insulated frames.
Many homeowners feel lost at this stage. You may feel unsure about soil tests or sun paths. You may not know which climate needs which wall. Do not feel alone. This step is new for many people. You want walls that work with the land instead of against it. You want comfort without stress.
Decide on Structure and Load
Once you know your site, pick your main structure. Pick between masonry or a timber frame or a concrete frame. This choice shapes your entire home. It sets your load bearing walls. It shapes your budget and your build time. It affects sound, heat, and long term care.
Many people jump to wall picks without this step. That leads to confusion. Your structure sets the rule for what your load bearing walls will be. It also sets the rule for what your non load bearing walls can be. You will know where you can use studs. You will know where you need solid walls.
Talk with an engineer or builder at this point. Tell them your goals. Tell them your fears. Some people want low cost. Some want strength. Some want light rooms. Some want quiet rooms. Your structure should fit your life.
Pick Material by Budget and Life Span
Now pick your materials. Look at cost and how long the walls will last. Brick may cost more at first but lasts long. Concrete may give great strength in rough weather. Timber can be light and fast to build. Each material brings a different feel.
Think about how long you plan to stay in the home. Long term owners often choose strong and low care walls. Short term owners may choose cheaper walls that still feel safe. Look at local supply as well. Local materials often cost less and give good results.
Think about care work. Timber needs regular checks. Masonry needs clean joints. Concrete needs good moisture control. You want walls that fit your lifestyle.
Work with Nyolenju Structures Limited
The last step is simple. Work with experts who care about your home. Nyolenju Structures Limited supports you from design to build. We check soil. They guide structure. We help choose materials. We watch over the build. We make sure the walls follow the plan.
Many homeowners feel peace when they have a skilled team. You want a home that feels safe. You want walls that last. You want to avoid delays or mistakes. A trusted team keeps your project calm. We give you clear answers at every step.
Nyolenju Structures Limited can turn your ideas into a plan. We shape each detail with care. We help you build walls that protect you. You gain comfort. You gain safety. You gain a home that feels right.
Conclusion
Walls shape comfort and cost. They give you peace and control. The right wall keeps heat in, noise out, and water away. It also looks great. Start by looking at your site and needs. Match structure, material, and finish to your budget. Work with skilled builders and engineers. Nyolenju Structures Limited can guide you from plan to finish. We ensure your walls meet codes, keep you safe, and look the way you want.
What part of your home causes the most worry right now? Think about that and take the next step.
If you want help choosing walls, reach out to Nyolenju Structures Limited. We will listen and guide you with care. Call us to book a site review. Your home can feel right and last for years.
FAQs
Q1. What wall type is best for hot climates?
In hot climates pick walls with high thermal mass or good insulation. Masonry with cavity or insulated panels helps. Light framed walls with full insulation and reflective finishes also work. Shade and ventilation also matter.
Q2. Can I remove a load bearing wall to make space?
You can but you must consult an engineer. Removing it needs a replacement beam and proper supports. Do not remove such walls without professional advice.
Q3. How do I choose walls for a noisy street?
Choose dense walls and add acoustic insulation. Double stud walls or cavity walls with insulation reduce noise. Acoustic seals on doors and windows help.
Q4. Are timber walls bad in wet areas?
Not if you use treated timber and good detailing. Keep timber dry and ventilated. Use protective claddings and good drainage.
Q5. How long do concrete walls last?
With good design and care concrete walls can last decades. Proper reinforcement, quality mix, and good drainage improve life span.

