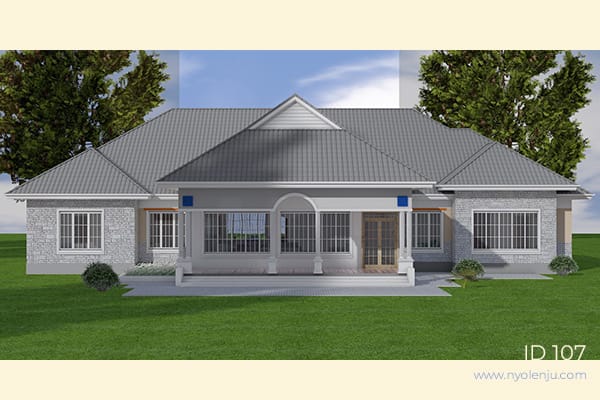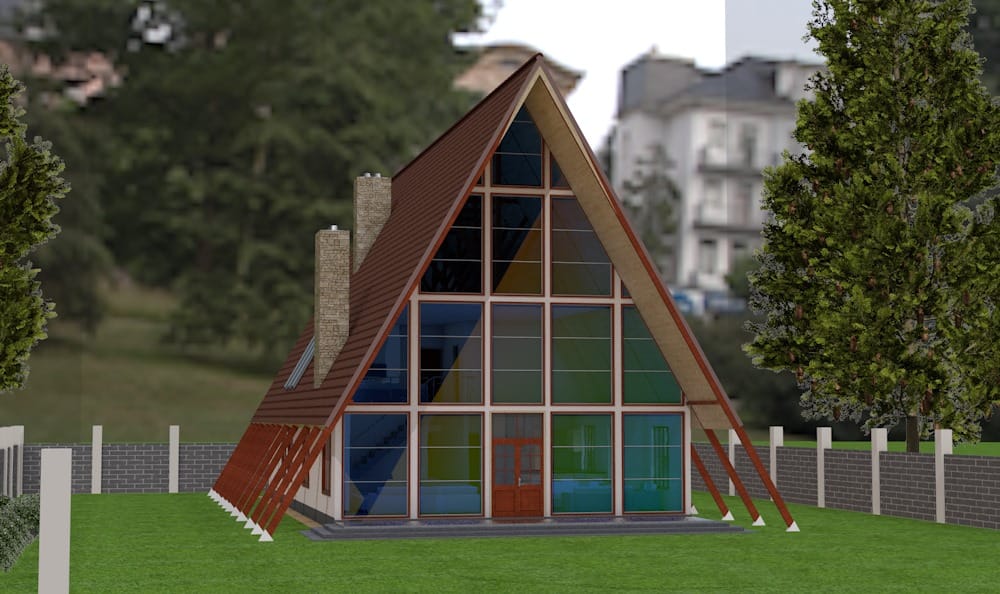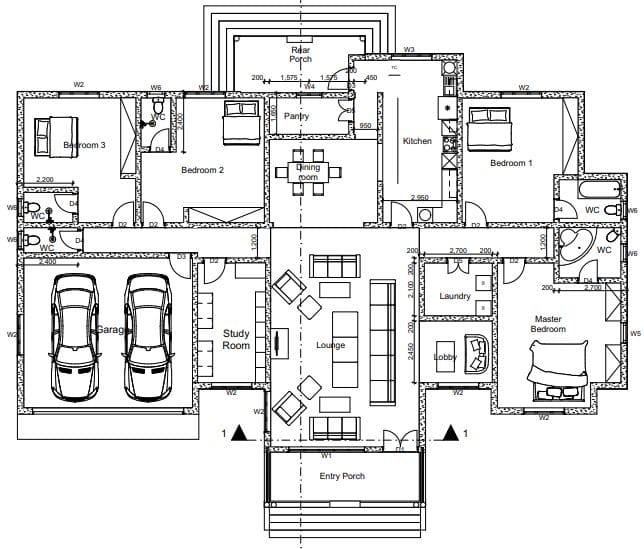Architecture, House Plans
The Best House Plans: Design, Functionality, and Beauty for Your Dream Home
Are you ready to unlock the secrets to your dream home? Look no further as we delve into the best house plans, where design, functionality, and beauty come together to create the perfect space for you and your loved ones. Learn how to unlock the secrets of the best house plans, and how to get the best house plan drawings.
Choosing the right house plan is the first step in making your vision a reality. With countless options available, it can be overwhelming to know where to start. That’s why we’re here to guide you through the process and showcase the best house plans that meet your needs and reflect your style.
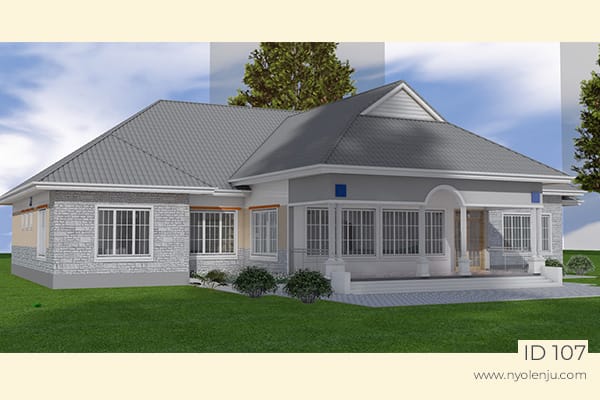
In this article, we will explore the key elements that make a house plan exceptional. From innovative layouts and architectural details to smart features and sustainable design, we will uncover the secrets that set the best house plans apart from the rest.
Join us as we delve into the world of house plans and discover how to create a home that not only meets your expectations but exceeds them. Get ready to embark on a journey toward your dream home, where functionality meets aesthetic beauty in perfect harmony.
Importance of Good House Design
The design of a house lays the foundation for how it functions and how its inhabitants experience their living environment. Good house design is not merely about aesthetics; it encompasses functionality, comfort, and efficiency, which are critical for creating a welcoming space. A well-designed house can significantly enhance the quality of life for its residents by ensuring that the layout accommodates daily activities seamlessly. This means that everything from room sizes and shapes to the flow of spaces is thoughtfully planned to promote ease of movement and usability, which is especially important in homes where family dynamics or social interactions play a significant role.
Moreover, good house design can have a profound impact on energy efficiency. With the right orientation, window placements, and insulation choices, a home can minimize energy consumption while maximizing natural light and ventilation. This not only reduces utility bills but also contributes to environmental sustainability, aligning with the growing trend towards eco-friendly living. Houses that are designed with energy efficiency in mind often incorporate features such as solar panels, energy-efficient appliances, and smart home technologies that help monitor and manage energy use.
Finally, a well-designed house should reflect the personalities and lifestyles of its inhabitants. Every family is unique, and their home should be a reflection of their values and needs. By integrating personal touches and preferences into the design, homeowners can create a space that feels uniquely theirs, which fosters a deeper emotional connection to the environment they inhabit. This sense of belonging can enhance overall happiness and well-being, making the importance of good house design undeniable.
Factors to Consider When Choosing the Best House Plans
Selecting the right house plan is a pivotal step in the home-building process, and there are several factors to consider to ensure it aligns with your lifestyle and aspirations. First and foremost, understanding your family’s needs is crucial. Consider the number of bedrooms and bathrooms required, as well as the importance of common areas like living rooms, dining spaces, and kitchens. For families with children, play areas or dedicated study spaces may be paramount, while those who entertain frequently might prioritize open-concept layouts that facilitate social interactions.
Flexible Options for Expanding Your Home
Another aspect to consider when reviewing house plans is the flexibility to accommodate your future needs. Many thoughtfully designed plans offer options for adding features such as basements, second stories, garages, and accessory dwelling units (ADUs)—sometimes affectionately called “ohana” units in places like Hawaii.
- Basements: If you’re looking to create additional storage, a recreation area, or even a home theater, a basement can provide valuable square footage below ground level.
- Second Stories: For those with smaller lots or the desire to keep more yard space, choosing a plan with a second story allows you to maximize living area vertically while maintaining a compact footprint.
- Garages: Whether you need space for one car, three, or even a workshop, house plans often offer a variety of garage sizes and layouts—including attached, detached, or even integrated carriage houses.
- Accessory Dwelling Units (ADUs): These self-contained spaces can serve as guest suites, rental apartments, or accommodations for multigenerational living, offering fantastic flexibility to adapt as your life evolves.
Selecting a plan with these customizable features enables you to meet your current needs while also planning for changes down the road—whether that means welcoming new family members, embracing hobbies, or creating income opportunities through rental space.
Another critical factor is the location and the land on which the house will be built. The topography, climate, and local regulations can significantly influence the design and orientation of the house. For instance, homes built in areas prone to flooding may require elevated foundations, while those in warmer climates may benefit from designs that promote natural cooling. Additionally, the proximity to schools, workplaces, and essential services can affect your choice, as convenience plays a vital role in modern living.
Budget is another essential consideration when choosing a house plan. It’s important to be realistic about what you can afford, not just in terms of the construction costs but also ongoing expenses such as maintenance and utilities. Opting for a plan that aligns with your financial capacity can prevent future stress and ensure that your dream home remains a source of joy rather than a burden. Balancing these various factors can help you navigate the myriad of options available and lead you to the perfect house plan that meets your needs.
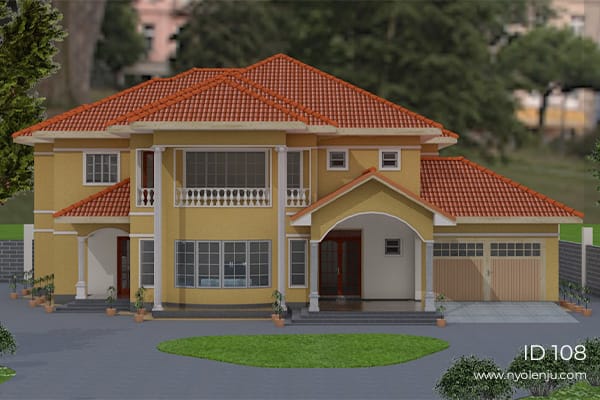
Specifications and Features of Popular Best-Selling Home Plans
As you browse for the ideal blueprint, it’s helpful to know what makes certain home plans stand out as perennial favorites. Best-selling designs don’t just catch the eye with their style—they offer thoughtful layouts, practical square footage, and features designed for a range of lifestyles and lot sizes. Here’s a look at some typical specifications and features found among the most popular choices:
1. Compact Tiny Homes
- Square Footage: Generally 400–500 sq. Ft.
- Bedrooms/Bathrooms: 1 bedroom, 1 bathroom.
- Floors: Single story.
- Key Features: High ceilings or vaulted great rooms for enhanced spaciousness, energy-efficient layouts, and space-saving built-ins. These homes often include covered entries and flexible open-living spaces, making them perfect as vacation getaways or minimalist primary homes.
2. Modern Family Houses
- Square Footage: Ranging from 1,500–2,500 sq. Ft.
- Bedrooms/Bathrooms: Typically 3–4 bedrooms, 2–3 bathrooms.
- Floors: One to two stories.
- Dimensions: Average widths of 30–50 ft; depths of 50–80 ft.
- Key Features: Open-concept main areas, large kitchen islands, mudrooms, and generous master suites. Many popular plans incorporate energy-saving features—think solar panel-ready roofs and high-performance windows—and plenty of storage for busy households.
3. Versatile Barndominiums (Barn-Style Homes)
- Square Footage: Usually from 1,900–3,200+ sq. Ft.
- Bedrooms/Bathrooms: 3–5 bedrooms, 3–5 bathrooms.
- Garages: 2–4 car spaces.
- Key Features: Expansive great rooms with soaring ceilings, flexible lofts or bonus rooms upstairs, and large workshops or attached garages. Their rugged aesthetics are balanced by modern comforts such as private owner’s suites, mud/laundry rooms, and expansive covered porches.
4. Craftsman & Farmhouse Plans
- Square Footage: From cozy 1,000 sq. Ft. Layouts to spacious 3,500 sq. Ft. Estates.
- Bedrooms/Bathrooms: 2–5 bedrooms, 2–4 bathrooms.
- Floors: Both single and two-story options.
- Key Features: Signature details like gabled or hipped roofs, inviting front porches, and built-in cabinetry. Interiors typically focus on family-friendly flows—open kitchens, formal dining rooms, and flexible den or office spaces.
5. Narrow Lot & Urban Designs
- Square Footage: Around 850–1,600 sq. Ft.
- Bedrooms/Bathrooms: 2–3 bedrooms, 2–3 bathrooms.
- Widths: Especially designed for city lots, with widths between 18–24 ft.
- Key Features: Efficient use of vertical space, private upstairs bedrooms, and light-filled living zones. These plans cater to city dwellers seeking a compact footprint with all the amenities.
Regardless of style, best-selling home plans tend to maximize useable space, balance private and communal zones, and incorporate elements that support modern living—like garages, covered patios, and clever storage. Every square foot is considered, whether you’re building a mountain retreat, a family homestead, or a stylish urban nest.
Range of Home Sizes: From Cozy Cottages to Expansive Estates
Whether your dream is a snug retreat or a sprawling manor, there’s truly a home size for everyone. The variety of house plans available today spans the full spectrum—from the humble comfort of tiny houses and compact bungalows, perfect for minimalist living or first-time homeowners, to larger family residences offering generous living spaces, multiple bedrooms, and plenty of room to grow.
At the other end of the scale, those seeking grandeur will find options among spacious luxury estates reminiscent of Southern Living’s iconic plans or the modern opulence showcased in Architectural Digest. These expansive homes often feature multiple stories, extensive entertaining areas, gourmet kitchens, and deluxe primary suites, ensuring both comfort and elegance for larger families or those who love to host.
Whether you’re looking for a small, energy-efficient home that maximizes every square foot or an estate with all the bells and whistles, today’s floor plans are as diverse as the families who inhabit them. The flexibility in size and style ensures that no matter your budget or needs, there’s a plan perfectly suited to your lifestyle and aspirations.
How to Search for Home Plans Tailored to Your Needs
Navigating the wealth of available house plans can seem daunting, but most modern home design platforms offer user-friendly filters that let you zero in on plans matching your specific requirements. Whether you’re dreaming of a cozy two-bedroom cottage or a spacious home with multiple bathrooms and a three-car garage, you can easily sort options to fit your vision.
Here are some tips to streamline your search:
- Filter by Features: Online plan catalogs typically allow you to specify essential details such as the number of bedrooms, bathrooms, and garage spaces. With just a few clicks, you can eliminate plans that don’t match your criteria, saving time and effort.
- Explore by Architectural Style: If you have a particular aesthetic in mind—be it Craftsman, Modern, Colonial, or even a Scandinavian-inspired layout—most websites let you browse by style. This helps you find designs that feel just right for your tastes.
- Adjust for Lot Size and Shape: Many platforms enable you to select plans that fit unique lot dimensions or local zoning requirements, ensuring you don’t fall in love with a plan you can’t build on your land.
- Compare Amenities: Beyond bedrooms and baths, look for customizable features like home offices, extra storage, flexible living spaces, or outdoor entertaining areas. Filtering by these amenities ensures the plan will fit your daily routine.
By leveraging these tools and thoughtfully considering the features that matter most to your household, you’ll be well on your way to discovering a house plan that checks every box and feels like home from day one.
How to Search for House Plans by Square Footage
When narrowing down your options for the perfect home, searching by square footage can be an excellent way to find plans that fit not just your needs, but your budget and lifestyle too. Most online house plan resources—like Architectural Designs, TheHouseDesigners, and Dream Home Source—allow you to filter results based on the size of the home.
You can typically select from a range of square footage categories, such as:
- Under 1,000 square feet (perfect for tiny homes or starter cottages)
- 1,000 to 2,000 square feet (ideal for cozy family living or downsizing)
- 2,000 to 3,000 square feet (great for growing families seeking a bit more space)
- 3,000 square feet and above (perfect if you’re looking for luxury, multi-generational living, or expansive entertaining areas)
By searching this way, you can quickly zero in on plans that won’t feel too cramped or, conversely, too large to maintain. This approach helps match the scale of a house to the way you truly want to live—whether that’s in a compact urban oasis or a sprawling countryside retreat. And with most websites offering interactive filters, you can further customize your search based on things like number of stories, bedrooms, or even special features like a home office or workshop.
Benefits of Buying House Plans Online
In today’s digital age, purchasing house plans online has quickly become one of the most convenient and efficient ways to kickstart your homebuilding journey. Unlike the traditional route of working exclusively with an architect, online platforms provide instant access to an extensive library of professionally crafted designs—ranging from modern masterpieces to cozy cottages—all viewable from the comfort of your living room.
One major advantage is the sheer variety. Whether you’re drawn to the sleek lines of a contemporary build or prefer the nostalgia of a Craftsman bungalow, you can easily browse, compare, and shortlist options that align with your preferences and budget. Sites like Architectural Designs and Houseplans.com showcase plans from acclaimed architects and designers, making it simpler to find a match for your lot size, climate, and lifestyle.
Beyond the wealth of choices, buying house plans online also brings:
- Speed and Convenience: Download ready-to-build plans in minutes instead of waiting weeks for a custom draft.
- Cost Savings: Pre-designed plans are typically more affordable than commissioning custom blueprints from scratch.
- Customization Options: Many platforms offer modification services, allowing you to tweak layouts—add an extra bedroom, shift a garage, or open up living spaces—to match your specific needs.
- Comprehensive Documentation: Most online house plans come with detailed construction documents, simplifying the permitting process for your builder.
- User Reviews and Visuals: Benefit from photos, floor plan walkthroughs, and user feedback to make a more informed decision before committing.
In short, shopping for house plans online streamlines the process—saving you time, money, and the hassle of endless revisions—while connecting you with trending designs and expert guidance that put your dream home within easy reach.
Smart Search Tools to Streamline Your House Plan Hunt
With so many possibilities to explore, finding the perfect house plan can feel a bit overwhelming—but thankfully, modern search filters and sorting options make the process much smoother. Most reputable house plan platforms, such as Architectural Designs, ePlans, or The House Designers, offer an array of customizable search tools to help you narrow down your choices to those that best match your vision and needs.
You’ll typically be able to customize your search using filters such as:
- Number of bedrooms and bathrooms
- Total square footage
- House width, depth, and overall footprint
- Number of garage bays
- Stories or levels
- Architectural style (from Craftsman to Modern Farmhouse, Colonial to Contemporary)
- Specific features, like open floor plans, walk-in closets, or in-law suites
When it comes to viewing your results, sorting options help you prioritize what matters most. Choose to sort by:
- Most popular or trending plans
- Square footage (from smallest to largest, or vice versa)
- Lot dimensions (width or depth)
- Newest or oldest designs
- Plan name, if you have a specific model in mind
These filters and sorting features allow you to sift through thousands of designs efficiently, zeroing in on the options that best match your wish list. This ensures you spend less time scrolling and more time imagining your future home, built perfectly for your family’s lifestyle and preferences.
Popular House Plan Styles
When it comes to house plans, there is a plethora of styles to choose from, each with its unique characteristics and appeal. One of the most popular styles is the traditional home, characterized by its classic architecture, symmetrical facades, and often, a front porch. Traditional homes typically feature defined rooms and a cozy layout, making them a favorite among families who appreciate a sense of history and timeless design. This style often includes elements like gabled roofs, brick exteriors, and decorative moldings that contribute to its charm.
In contrast, modern house plans have gained immense popularity in recent years, emphasizing clean lines, open spaces, and minimalist aesthetics. These homes often incorporate large windows that invite natural light and blur the lines between indoor and outdoor living. The use of sustainable materials and smart home technologies is also prevalent in modern designs, appealing to environmentally conscious homeowners. This style is ideal for those who appreciate contemporary living and desire a home that reflects current trends while offering functionality.
Another noteworthy style is the ranch house, which is known for its single-story layout and long, low profile. Ranch-style homes often feature open floor plans, making them perfect for casual living and entertaining. This style allows for easy accessibility and movement between spaces, often incorporating outdoor areas that enhance the living experience. The ranch house resonates with homeowners who value convenience and a connection to nature, making it a beloved choice for many. Similar to ranch houses are the modern farmhouse plans barn style.
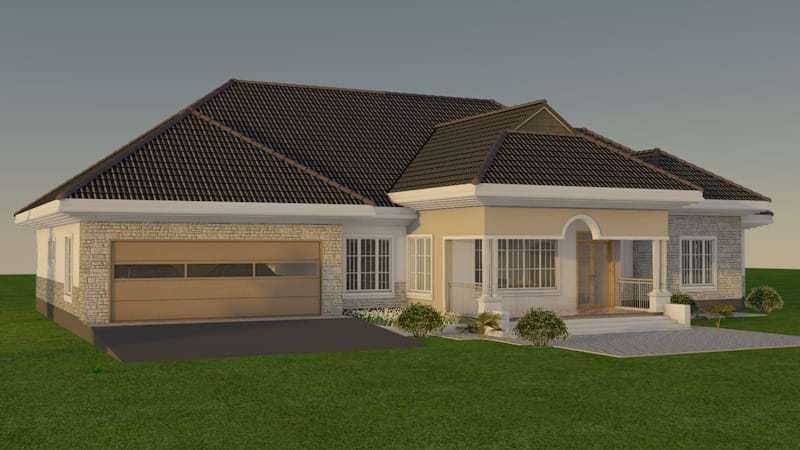
Key Elements of Functional House Design
Functional house design is centered around creating spaces that facilitate daily living while providing comfort and efficiency. One of the primary elements of functional design is the flow of the layout. Spaces should be interconnected in a way that allows for ease of movement between rooms, minimizing bottlenecks and ensuring that family members can navigate the home without hindrance. This is particularly important in areas like the kitchen, living room, and dining spaces, where social interactions often take place. A well-planned flow not only enhances usability but also creates a more harmonious living environment.
Another essential element is the allocation of space according to purpose. Each room in a house should be designed with its intended use in mind, providing sufficient dimensions and features to accommodate activities comfortably. For example, a family room should be cozy yet spacious enough for gatherings, while bedrooms should prioritize privacy and tranquility. Additionally, incorporating multifunctional spaces, such as a home office that can double as a guest room, can maximize the utility of the available square footage, offering flexibility to meet changing needs.
Storage solutions are also a key aspect of functional house design. Ample storage is vital in maintaining an organized and clutter-free environment, which contributes to overall comfort and efficiency. Thoughtfully designed closets, built-in shelving, and hidden storage options can help keep belongings neatly arranged and easily accessible. By prioritizing these elements, homeowners can create a functional house that not only meets their daily needs but also promotes a sense of order and peace within the living space.
Incorporating Beauty and Aesthetics into House Plans
While functionality is crucial, beauty and aesthetics play an equally important role in house design. A visually appealing home contributes to the overall experience of living in it and can significantly enhance the emotional well-being of its inhabitants. One way to incorporate beauty into house plans is through the use of natural materials and textures. Wood, stone, and glass can create a warm and inviting atmosphere, while also providing visual interest and depth to the design. Thoughtful combinations of materials can elevate the aesthetic appeal of both the interior and exterior spaces.
Color schemes also play a vital role in the beauty of a home. The choice of colors can influence mood and perception, making it essential to select hues that align with the desired ambiance. Soft, neutral tones can create a calming effect, while bold colors can energize a space. A well-coordinated color palette throughout the home can enhance the overall aesthetic, creating a cohesive look that feels both intentional and harmonious. Additionally, incorporating unique design elements, such as statement lighting fixtures or artistic accents, can further enhance the beauty of your home.
Landscaping is another key aspect of merging beauty with house design. The exterior of a home sets the tone before one even steps inside, and a well-thought-out landscape plan can create a stunning first impression. Incorporating greenery, flowers, and even outdoor living spaces can enhance the visual appeal of the home, making it feel more inviting. By paying attention to both internal and external aesthetics, homeowners can create a beautiful sanctuary that resonates with their style and enhances their quality of life.
Tips for Customizing House Plan Drawings to Fit Your Needs
Customizing a house plan drawings allows homeowners to create a living space that aligns perfectly with their lifestyle and preferences. One of the first steps in customization is to assess your specific needs and priorities. Consider the number of occupants, their daily routines, and any plans that might affect the layout, such as growing families or the need for a home office. By understanding these requirements, you can focus on modifications that will enhance the functionality of the space while catering to your lifestyle.
Another important aspect of customization is to think about the flow and connectivity of spaces. If your family enjoys spending time together, consider creating an open-concept living area that promotes interaction. Conversely, if you value privacy, you might want to design separate zones for relaxation and entertainment. Making decisions about how rooms connect and interact can significantly impact how you experience the home and can lead to a more enjoyable living environment.
Finally, don’t hesitate to think outside the box when it comes to aesthetics and personal style. Your home should be a reflection of your personality, so feel free to incorporate unique design elements that resonate with you. Whether it’s through color choices, architectural details, or the incorporation of personal memorabilia, customizing your house plan drawings is an opportunity to create a space that feels truly yours. Engaging with design professionals can also provide valuable insights and inspiration, helping to ensure that your customized plan is both functional and beautiful.
Benefits of Modifying an Existing House Plan
Opting to modify an existing house plan comes with distinct advantages over designing a home entirely from scratch. For many homeowners, this approach strikes a practical balance between personalization and efficiency.
First and foremost, customizing an existing floor plan is often significantly more cost-effective. Since the primary architectural framework is already in place, you can allocate your budget toward thoughtful changes—like reimagining room layouts, adding elements such as an extra garage bay, or adjusting features to improve accessibility. This not only saves on design fees but also speeds up the planning stage considerably.
Additionally, by working with a pre-designed plan, you benefit from tried-and-true layouts that have already been refined for functionality and flow. It becomes easier to visualize the finished home and identify modifications that will truly make it fit your lifestyle—whether that means creating an airy living space, enhancing storage solutions, or tailoring ceiling heights to suit your preferences.
Another compelling benefit is the reduced timeline. Instead of waiting months for a concept to develop from the ground up, you can focus on targeted updates that bring your vision to life more quickly. This streamlined process is especially useful for families eager to move in or for those with specific time constraints.
Customization doesn’t mean you have to sacrifice creativity or personal style, either. Even small changes—like selecting unique finishes, incorporating universal design principles, or adding specialty rooms—can transform a standard plan into a home that distinctly reflects your personality and needs.
The Role of Technology in House Plan Drawing and Design
Technology has revolutionized the way we approach house plan design, making the process more efficient and creative than ever before. One significant advancement is the use of architectural software that allows for 3D modeling and visualization. This technology enables homeowners and designers to see their ideas come to life before construction begins, allowing for adjustments and refinements to be made easily. With the ability to manipulate designs in real time, homeowners can explore various layouts, materials, and finishes, ensuring that the final plan aligns with their vision.
Smart home technology is another critical aspect influencing modern house plans. Integrating smart systems into the design can enhance the functionality and efficiency of a home. From automated lighting and climate control to advanced security systems, technology can improve the living experience significantly. Homeowners can monitor and manage their homes remotely, providing convenience and peace of mind. As the demand for smart features continues to grow, many house plans are now being designed with these technologies in mind, ensuring that they are future-ready.
Finally, technology facilitates better communication and collaboration between homeowners and design professionals. Online platforms and project management tools enable real-time updates and discussions, allowing for a more streamlined design process. This collaboration can help ensure that the final house plan not only meets practical needs but also incorporates innovative design solutions that enhance the overall living experience. As technology continues to evolve, its role in house plan design will only become more integral, shaping the homes of the future.
What’s Included in a Typical Set of House Plans?
A standard set of house plans is much more than just a floor layout—it’s a comprehensive package of documents designed to guide every stage of construction. Generally, you can expect the following elements:
- Detailed Floor Plans: These provide a bird’s-eye view of each level of your home, showing the placement of rooms, walls, windows, and doors, along with key measurements.
- Elevations: Exterior views of all sides of the house help convey the finished look, including rooflines, exterior finishes, and architectural details.
- Sections and Cross-Sections: These drawings “slice” through the building to reveal structural components like floor joists, wall assemblies, and ceiling heights, helping ensure everything comes together seamlessly.
- Foundation and Framing Plans: Guidance for building your home’s foundation (be it slab, crawlspace, or basement) as well as details for framing walls, floors, and roofs.
- Construction Notes and Details: Specific instructions, materials callouts, and detailed diagrams clarify any complex areas, reducing guesswork on site.
- Schedules: Information on windows, doors, and finishes helps you and your contractor keep track of all the details.
- Electrical and Plumbing Layouts: Some plans include basic layouts showing suggested placements for outlets, fixtures, and utilities.
With these documents in hand, your builder can accurately estimate costs, pull necessary permits, and proceed with confidence—bringing your vision to reality, step by step.
Hiring Professionals for House Plan Drawing and Design
When embarking on the journey of creating your dream home, hiring professionals can make a significant difference in the outcome. Architects and designers bring a wealth of knowledge and expertise that can help translate your vision into a functional and beautiful house plan. They are equipped to handle the technical aspects of design, including structural integrity, zoning laws, and building codes, ensuring that your home will be safe and compliant. Their experience can also provide valuable insights into layout optimization and material selection, ultimately enhancing the overall quality of the final product.
Working with professionals also allows for a collaborative approach to design. You can share your ideas and preferences, and they can provide feedback and suggestions that align with your goals. This partnership can lead to innovative solutions that you may not have considered on your own, resulting in a more refined and practical house plan. Additionally, professionals can help manage the project timeline and budget, keeping the process organized and on track.
Finally, hiring a professional can alleviate the stress associated with the design and building process. With their expertise, you can focus on the creative aspects of making your house a home, while they handle the technicalities. This support can be invaluable, especially for first-time homeowners who may be unfamiliar with the intricacies of construction and design. By leveraging the skills of professionals, you can turn your dream home into a reality with confidence and ease.
The Importance of Detailed Construction Documents
An essential component of the building process is having a comprehensive set of construction documents. These blueprints don’t just serve as a roadmap for your contractors—they include precise details such as floor plans, elevations, and structural cross-sections. With these documents in hand, builders can accurately interpret your vision, estimate costs, and identify any potential challenges before construction begins.
Clear construction documents also help streamline the permitting process by providing local authorities with all necessary information about your project. That means fewer delays and greater confidence that your house will meet all relevant codes and regulations. For homeowners, this level of detail brings peace of mind, ensuring that each stage—from the foundation to the finishing touches—follows a clear, organized plan.
How to Purchase House Plans Online
Navigating the world of online house plan purchasing is simpler than ever, thanks to user-friendly platforms and a wealth of resources available at your fingertips. The process typically begins by exploring extensive plan galleries from trusted sites like Nyolenju, Architectural Designs, or Dream Green Homes. These collections allow you to filter by key criteria such as square footage, number of bedrooms, and architectural style, helping you find options that suit your needs and preferences.
Once you’ve shortlisted a few favorites, most platforms offer features to save or compare plans easily. When you’re ready to move forward, selecting a plan is as simple as adding it to your online cart. The checkout process is secure, often with options for instant digital delivery to you and your builder, or printed sets shipped to your address.
If you require customizations—perhaps to adapt the plan to a unique lot or include specific lifestyle features—many services connect you directly with designers to discuss modifications. This ensures the final house plan matches your vision and requirements.
After completing your purchase, you’ll receive all the documentation needed for construction, typically including detailed floor plans, elevations, and sections. With materials in hand, you and your builder can embark on the next steps, confident that your project has a strong foundation.
Conclusion: Finding the Perfect House Plan for Your Dream Home
In conclusion, finding the perfect house plan is a vital step in creating a dream home that balances design, functionality, and beauty. By understanding the importance of good house design and considering critical factors such as family needs, location, and budget, homeowners can make informed decisions that align with their lifestyle. Exploring various house plan styles and elements of functionality can further aid in narrowing down options that resonate with personal preferences.
Incorporating beauty and aesthetics into the design process is equally essential. By blending visual appeal with practical considerations, homeowners can create spaces that are not only functional but also inviting and reflective of their unique personalities. Customizing house plans allows for a tailored approach, ensuring that every aspect of the home serves a purpose and enhances the overall living experience.
Finally, embracing technology and seeking professional guidance can streamline the design process and result in a more successful outcome. With the right resources and support, turning your dream home into a reality is within reach. By taking the time to carefully select and customize a house plan, you can create a space that truly feels like home, one that meets your needs, reflects your style, and stands the test of time.
At Nyolenju Structures Limited, we help you get the best house plan drawings that meet all your needs. We offer custom bestselling house plans. Reach out for a quote.

