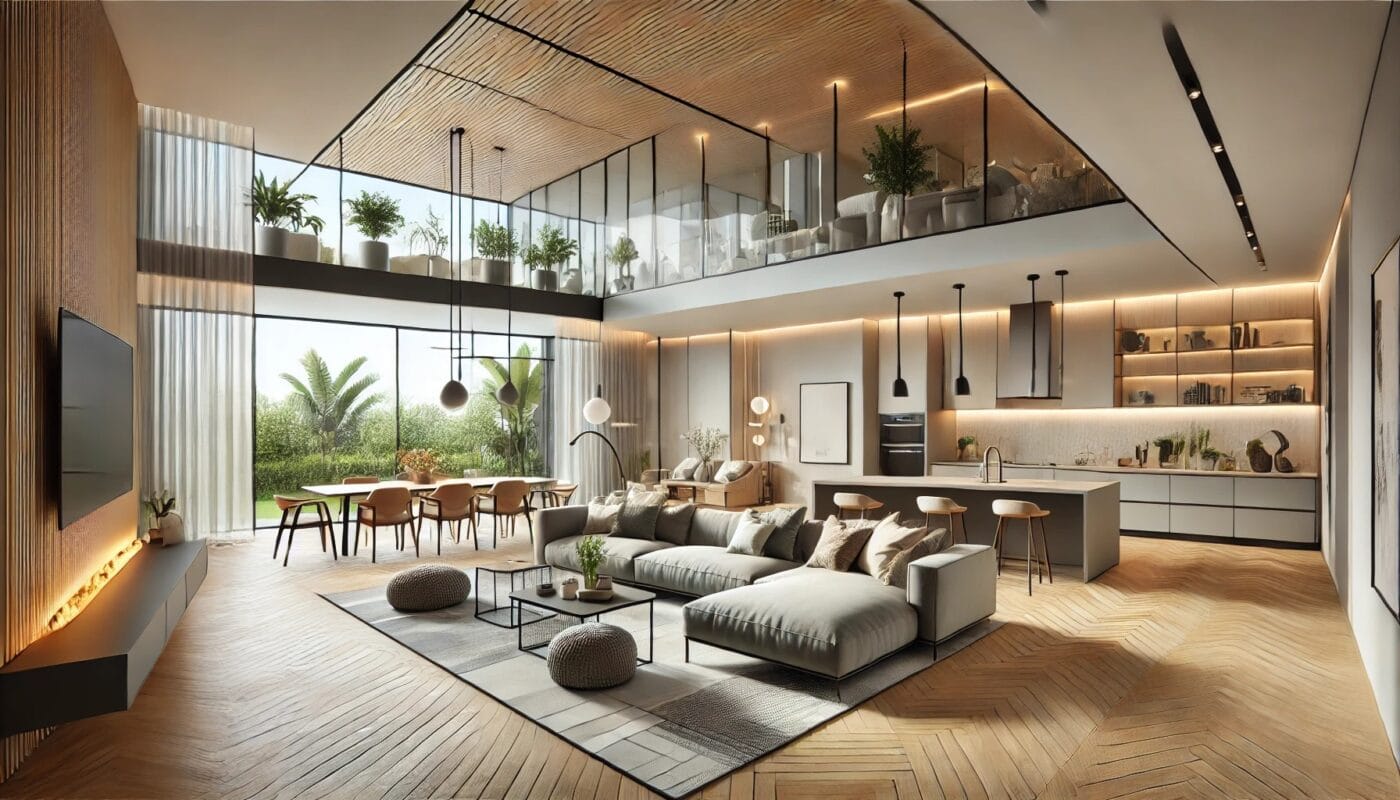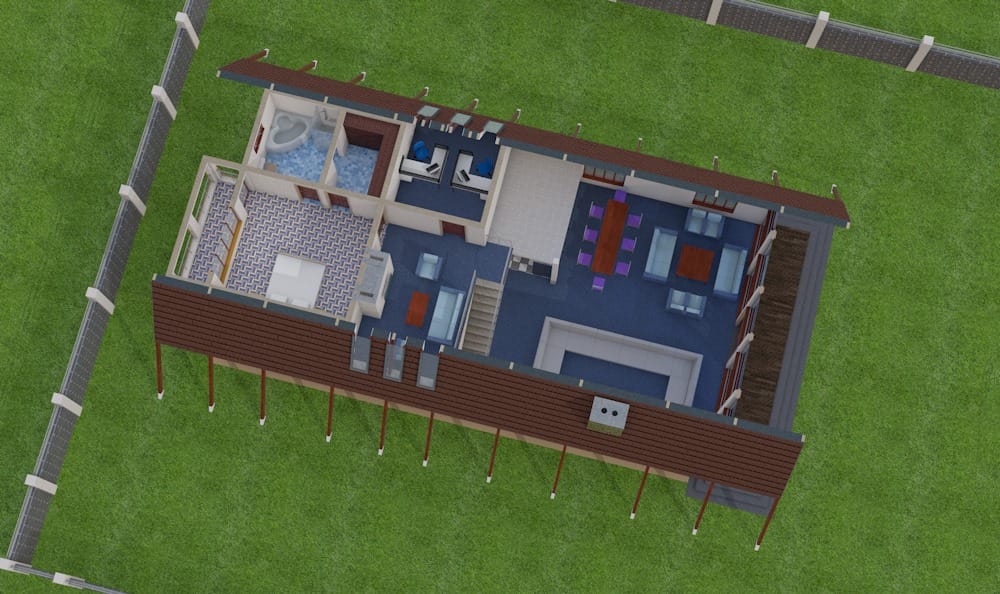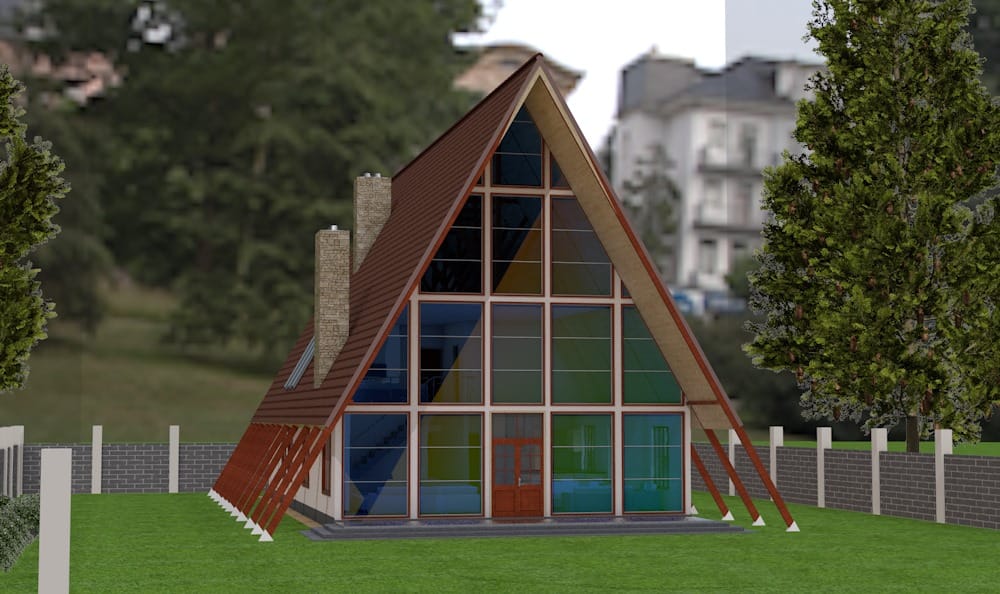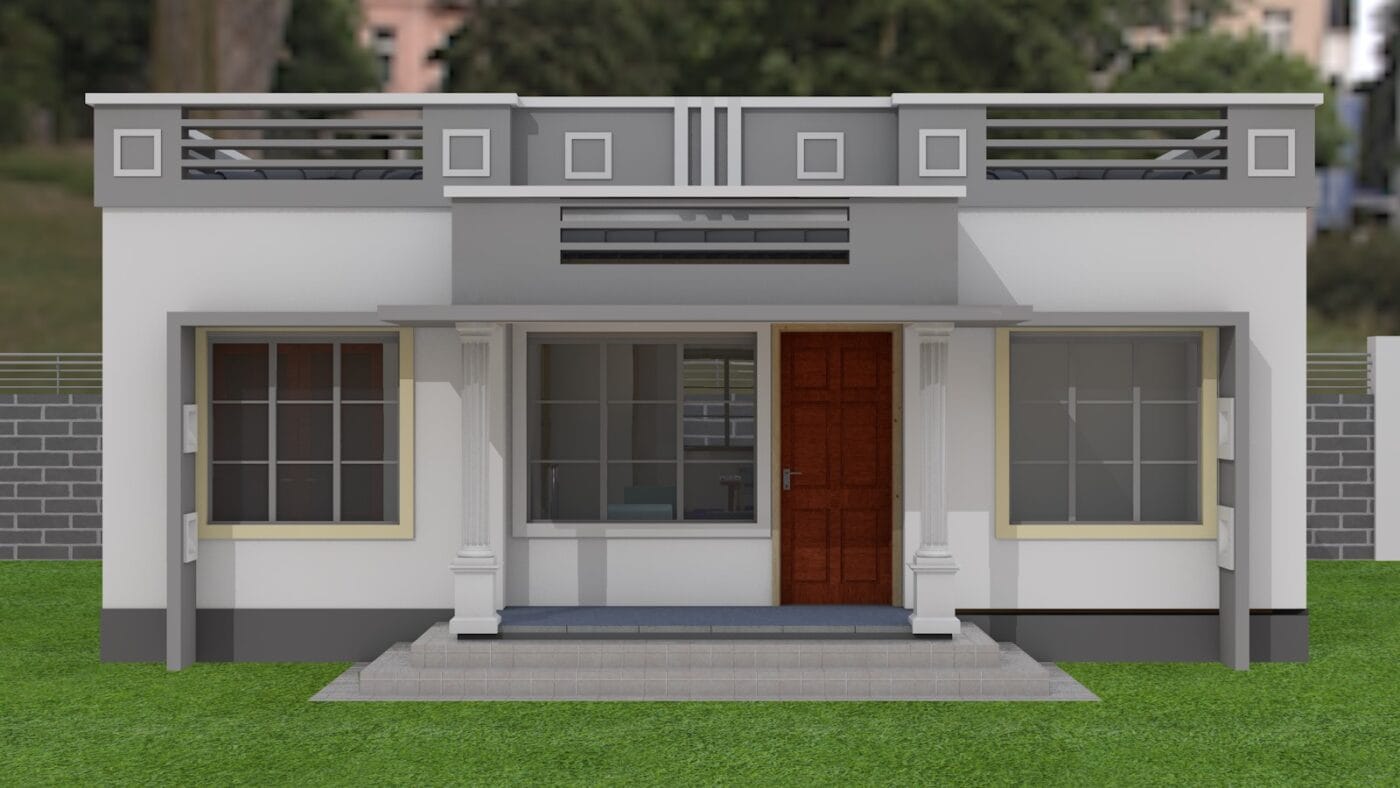House Plans
11 Pros and Cons of Open Floor Plans in House Designs
Open floor plans have become a hallmark of contemporary architecture, offering a seamless blend of space, light, and functionality. Whether you’re looking at modern home plans with open floor plans, small house plans with open floor plan, or open concept house floor plans, these layouts have much to offer. However, before you commit to an open floor plan home design, it’s essential to weigh the pros and cons.
The Pros of Open Floor Plans
Open floor plans have transformed modern architecture and interior design, offering numerous benefits for homeowners.
Are Open Floor Plans Outdated?
While privacy has made its way back into design conversations recently, open floor plans remain at the forefront of modern living. Their enduring appeal is clear—homeowners still value the flexibility, spaciousness, and natural light these layouts provide. Instead of fading away, open concepts have adapted, often incorporating smart solutions like sliding partitions or built-in shelves to balance openness with the occasional need for quiet.
What Is a Kitchen, Living, and Dining Open Floor Plan Layout?
A kitchen, living, and dining open floor plan layout is a design approach that merges these three essential gathering spaces into one continuous area, without dividing walls. Instead of having separate, closed-off rooms, this layout creates a unified environment where cooking, dining, and relaxing all happen seamlessly together.
This setup is especially ideal for those who love hosting, as it allows you to interact with family or guests while you prepare a meal. The cook isn’t tucked away in the kitchen—everyone stays included in one lively space. Plus, after dinner, it’s easy for guests to drift over to the sofa and keep the conversation flowing. This layout fosters togetherness and makes even smaller homes feel more open and airy.
What Is a Kitchen and Dining Open Floor Plan Layout?
A kitchen and dining open floor plan layout merges these two spaces into one continuous area, allowing for easy interaction and movement between cooking and dining zones. Unlike a fully open home where living, dining, and kitchen blend together, this approach specifically connects the kitchen and dining room while keeping other areas, like the living room, more distinct.
This setup often incorporates features like a kitchen island or a peninsula. These elements help define each space visually and functionally, providing a handy spot for meal prep, casual seating, or serving food—without the need for additional walls or doors.
An open kitchen and dining floor plan is perfect for entertaining guests, facilitating family meals, or simply making daily routines feel more connected—while still keeping cooking aromas and noise contained to some extent.
The History of Open Floor Plan Homes
Open floor plans didn’t always dominate home design. Their rise can be traced back to the post-war era, when shifting family dynamics and lifestyle preferences called for a change. Instead of isolated, compartmentalized rooms, families sought spaces that fostered connection and flexibility—a major departure from the more formal, closed-off layouts of earlier decades.
A few key developments fueled this trend:
- Shifting Social Norms: As the 1950s ushered in a new age of informal living, there was a growing emphasis on togetherness. Kitchens opened up to living and dining areas, letting parents cook while keeping an eye on the kids or chat with guests. Entertaining became less stiff, and homes adapted accordingly.
- Technological Advances: Better central heating and improved insulation technology eliminated the need to close off rooms just to stay warm. It became possible—and practical—to heat larger, connected spaces without energy waste.
- Efficient Design and Construction: Builders noticed that open layouts could efficiently fit all the essentials into less square footage. Innovations in construction materials and building techniques made these airy designs more accessible, quicker to construct, and sometimes, less expensive.
This blend of cultural change and technological progress cemented the open floor plan as a favorite in modern home design.
Below, we delve deeper into the advantages of this innovative layout:
1. Maximized Space
In traditional house designs, walls can make rooms feel cramped and isolated. By removing these barriers, open floor plan house designs create a fluid and cohesive space that feels larger than it actually is.
- This is especially advantageous in small house plans with open floor plan, where every inch of space matters.
- The seamless flow between the kitchen, dining, and living areas ensures a functional layout, making the most of the available square footage.
Open Studio Living: Kitchen, Living, Dining, and Bedroom in One Space
Open studio layouts take the concept of connectivity to the next level by merging kitchen, living, dining, and bedroom into a single, unified space. This approach is especially popular for compact apartments in cities like New York or San Francisco, where maximizing every square foot is crucial.
- By eliminating interior walls (except for the bathroom), you create an airy, flexible environment that feels far more spacious than its dimensions suggest.
- This setup is ideal for singles or couples who appreciate minimalist design and the efficiency of multifunctional spaces.
For those desiring a bit of separation, lightweight partitions—like bookcases, folding screens, or even curtains—can help define the sleeping area without interrupting the visual flow. Keep in mind these solutions add a sense of privacy, but won’t do much to muffle the evening Netflix marathons.
This all-in-one design truly embodies the spirit of open floor plans: maximum usability, bright open vistas, and a home that adapts to your lifestyle.
2. Enhanced Social Interactions
One of the standout features of open concept kitchen and living room floor plans is their ability to foster togetherness.
- Whether you’re hosting a dinner party or spending time with family, the open layout ensures that the cook in the kitchen remains part of the conversation happening in the living room.
- For parents, this layout is a game-changer. You can keep an eye on children playing or doing homework in the living room while preparing meals.
- The lack of dividing walls makes it easier for everyone to connect, collaborate, and share experiences—whether you’re entertaining guests, chatting with family, or coordinating a group project.
3. Improved Natural Light
Natural light is a prized feature in home design, and open floor plan home designs optimize it.
- With fewer walls to obstruct sunlight, daylight can stream in from multiple windows, illuminating the entire area.
- This is especially beneficial in open modern house plans, where large windows and glass doors are often integral to the design. The result is a bright, airy space that feels welcoming and cheerful.
- Rooms with small windows can often feel gloomy, but the open-plan approach allows sunlight to travel freely throughout your home, creating a more relaxed and inviting atmosphere.
4. Superior Ventilation
- Large, open spaces naturally promote better airflow. Without walls to block the breeze, your home feels fresher and cooler—especially during the warmer months.
- Improved ventilation helps prevent stuffiness and dampness, making your living environment healthier and more comfortable for everyone.
5. Versatile Layouts
An open plan house floor plan provides unparalleled flexibility in how you arrange and use the space.
- Without walls dictating the boundaries of each area, homeowners have the freedom to create zones for dining, lounging, and working based on their lifestyle.
- Over time, the layout can be adapted to accommodate changes, such as a growing family or the need for a home office.
- This adaptability makes open floor plan houses an excellent long-term investment.
Common Open Floor Plan Layouts
Open floor plans aren’t one-size-fits-all—they come in a variety of configurations to suit different lifestyles and home sizes. Here’s a closer look at the most popular layouts you’ll encounter:
- Kitchen, Living, and Dining Combo:
This classic trio is perhaps the most widespread version of open-concept design. By merging the kitchen, living room, and dining area into one continuous space, you create a social hub perfect for family gatherings and entertaining guests. It’s the setup that lets you prep dinner, supervise kids, and chat with friends all at once—no running from room to room required. - Kitchen and Dining Connection:
Prefer your living room as a cozy retreat? Opt for a kitchen and dining area that flow together, while the living area remains separate. This arrangement helps contain cooking smells and sounds, yet still ensures mealtimes and meal prep feel integrated. Often, a kitchen island or breakfast bar acts as a subtle divider, striking a balance between openness and definition. - Studio-Style Open Plan (Kitchen, Living, Dining, and Bedroom):
For those embracing tiny living or seeking maximum flexibility, some open layouts tuck the bedroom directly into the main living space—think classic Manhattan loft. While privacy is limited (and headphones might become your best friend during movie nights), it’s an ingenious way to stretch every square foot, especially in urban apartments.
Each layout brings its own blend of functionality and atmosphere, allowing homeowners to choose the configuration that matches their daily routines and future plans.
6. Modern Aesthetic
The sleek and uncluttered look of open floor plan house designs aligns perfectly with contemporary tastes.
- Open layouts often serve as the foundation of modern home plans with open floor plans, featuring clean lines, minimalistic designs, and multifunctional spaces.
- The spaciousness of the layout allows for striking design elements, such as bold accent walls, oversized furniture, or statement lighting fixtures.
- For lovers of interior design, an open modern floor plan offers a blank canvas to showcase creativity and personal style.
By combining functionality, style, and comfort, open floor plans have become a favorite among homeowners seeking a modern, dynamic, and interconnected living space. Whether you’re drawn to the spaciousness, the sociability, or the natural light, the benefits of an open concept house floor plan make it a standout choice for many.
The Cons of Open Floor Plans
While open floor plans offer numerous advantages, they also come with certain drawbacks that are important to consider before committing to this layout. Below is an in-depth look at the potential challenges of open floor plan house designs:
1. Limited Privacy
One of the most significant disadvantages of homes with open floor plan is the lack of privacy.
- The absence of walls means fewer opportunities to retreat to a quiet space, which can be challenging for larger households or families with diverse needs.
- Noise travels more freely in an open concept house floor plan, making it harder to separate noisy activities, like watching TV, from quieter ones, like reading or working from home.
- This issue can be particularly prominent in small house plans with open floor plan, where the compact space amplifies sound and limits the ability to create distinct zones.
2. Reduced Storage Options
In traditional layouts, walls often provide valuable space for shelves, cabinets, and other storage solutions. With open plan house floor plans, this storage potential is greatly diminished.
- Homeowners may need to invest in alternative storage options, such as built-in furniture or freestanding cabinets, which can disrupt the clean and seamless look of an open floor plan home design.
- The lack of walls can also make it challenging to hide clutter, impacting the overall aesthetic appeal.
3. Energy Inefficiency
Heating and cooling an open floor plan house design can be less efficient compared to a traditional home layout.
- Without walls to contain temperature-controlled air, it takes more energy to maintain a consistent climate throughout the entire space.
- This challenge is particularly noticeable in open modern house plans with high ceilings or expansive windows, where heat loss or heat gain is more pronounced.
- While modern HVAC systems and smart thermostats can help mitigate this issue, the cost of energy bills may still be higher than in homes with segmented layouts.
4. Clutter Visibility
In an open modern floor plan, what you see is what you get.
- Any mess or disorganization in one part of the space is immediately visible throughout, which can be stressful for those who prefer a tidy and organized home.
- Kitchens, in particular, can pose a challenge in open concept kitchen and living room floor plans. Unwashed dishes or cooking messes are on full display, detracting from the space’s aesthetic appeal.
5. Design Challenges
Creating a cohesive and harmonious look in an open floor plan home design requires thoughtful planning.
- With no walls to separate areas, it’s crucial to choose a consistent color palette, furniture style, and décor that ties the space together.
- Balancing the functionality of distinct areas while maintaining visual unity can be tricky, especially in open modern house plans that aim for a minimalist and streamlined appearance.
- Poorly executed designs can result in spaces that feel disjointed or overcrowded.
Balancing the Drawbacks
While these challenges may seem significant, they are not insurmountable. Here are some solutions to address the cons:
- Use area rugs, furniture arrangements, or open shelving to create visual and functional boundaries within open floor plan houses.
- Install soundproofing materials, such as acoustic panels or noise-dampening curtains, to mitigate noise issues in house plans with open floor plan.
- Invest in smart storage solutions, like multi-functional furniture or custom cabinetry, to maximize organization and reduce clutter.
- Work with a professional interior designer to ensure your open plan house floor plan achieves a cohesive and practical aesthetic.
By understanding and addressing these potential downsides, homeowners can make informed decisions about whether an open concept house floor plan aligns with their lifestyle and preferences.
Key Considerations for Open Floor Plans
When contemplating an open floor plan home design, it’s essential to consider how this layout will align with your personal needs, lifestyle, and long-term goals. Below is a detailed exploration of the factors to evaluate before committing to an open floor plan house design.
1. Lifestyle Fit
An open concept house floor plan is ideal for certain lifestyles but may not suit everyone.
- For Social Butterflies:
If you frequently host gatherings, open concept kitchen and living room floor plans allow you to interact with guests while preparing meals. This layout fosters connection and ensures no one feels isolated. - For Families with Young Children:
The visibility in open floor plan house designs can be a huge advantage, allowing parents to keep an eye on kids while working or cooking. - For Privacy Seekers:
If you value solitude or prefer separate spaces for work and relaxation, the lack of barriers in house design open floor plans might feel intrusive.
2. Budget
While open floor plans for house projects are generally cost-effective in terms of materials (fewer walls mean fewer construction costs), there are hidden expenses to consider.
- Structural Costs:
Removing walls often requires reinforcements, such as steel beams, to maintain structural integrity, especially in open modern house plans with large spans. Homes with open plan layouts are made possible using heavy-duty beams, steel frames, pillars, arches, and half-walls. These construction techniques create large open spaces while also ensuring the structural integrity of the building. - HVAC Considerations:
Heating and cooling these expansive, connected areas can be less efficient and may require upgraded HVAC systems or additional ductwork, which can impact your overall budget. - Finishes and Furnishings:
With more visible space, you may find yourself investing in higher-quality finishes or more coordinated furnishings to maintain a cohesive look throughout the open area.
It’s wise to consult with a builder or structural engineer early in the planning process to understand these potential costs and ensure your budget aligns with your vision for an open floor plan home.
3. Customization Options
Flexibility is one of the hallmarks of open plan house floor plans, but achieving the right balance between openness and functionality can require customization.
- Partition Solutions:
Sliding doors, foldable screens, or bookcases can create temporary divisions without sacrificing the spaciousness of an open floor plan home design. - Zoning:
Use rugs, furniture groupings, or different lighting fixtures to define separate areas within a single large space. This works well in both small house plans with open floor plan and expansive layouts.
4. Family Dynamics
The dynamics of your household play a crucial role in determining the success of an open concept house floor plan.
- For Multi-Generational Living:
If you share your home with older relatives or teenagers, they may prefer private spaces to retreat to. In this case, consider hybrid designs that incorporate both open areas and enclosed rooms. - For Couples or Singles:
Open layouts often suit smaller households, where fewer individuals share the space, reducing noise and privacy concerns.
5. Future Proofing
An open floor plan house design should be able to adapt to your evolving needs.
- Growing Families:
Will the open layout accommodate new family members or lifestyle changes, such as the need for a home office or a study area? - Resale Value:
Open floor plans are a popular feature in modern real estate, so investing in modern home plans with open floor plans may increase the market appeal of your property. Generally speaking, removing interior walls to create more open floor space can boost your home’s resale value—some estimates suggest by as much as 15%. Buyers are often drawn to the sense of spaciousness and flexibility these layouts provide, making your home more attractive when it’s time to sell.
6. Design Cohesion
Creating a visually appealing and functional space in open floor plan houses requires careful attention to design elements.
- Color Schemes:
Choose a neutral palette or coordinating tones to ensure harmony across the space. This is especially important in open modern house plans that rely on clean and minimalist aesthetics. - Furniture Placement:
Select multi-functional furniture pieces that work well in open layouts, such as sectional sofas or island counters that serve as both a dining and work area.
By thoughtfully considering these factors, homeowners can determine whether an open concept kitchen and living room floor plan or another type of open modern floor plan is the right choice. Making informed decisions will ensure that the design enhances both your home’s functionality and your daily life.
Conclusion
Open floor plans have redefined modern living, offering a harmonious blend of spaciousness, connectivity, and style. Whether you’re captivated by modern home plans with open floor plans, exploring small house plans with open floor plan, or considering expansive open modern house plans, this design trend is as versatile as it is appealing. However, the key to unlocking the full potential of an open concept house floor plan lies in meticulous planning, expert design, and tailored execution—this is where Nyolenju Structures Limited stands out.
Why Choose Nyolenju Structures Limited for Open Floor Plan Designs?
- Customized Design Solutions
At Nyolenju Structures Limited, we understand that no two clients are the same. Whether you’re looking for small house plans with open floor plan or larger open plan house floor plans, we tailor our designs to meet your specific needs, preferences, and lifestyle.- Our experts work closely with you to assess your space, budget, and goals, ensuring your open floor plan house design reflects your unique vision.
- From compact urban homes to sprawling suburban houses, we create layouts that maximize functionality without compromising on aesthetics.
- Innovative and Functional Designs
Our team combines creativity with practicality to craft open floor plans for house designs that work seamlessly.- We incorporate modern architectural trends and smart solutions, such as multifunctional furniture and energy-efficient designs, into every project.
- For clients seeking open concept kitchen and living room floor plans, we emphasize flow and functionality, ensuring your kitchen becomes a social hub without losing its practical edge.
- Attention to Detail
Open layouts demand cohesive design elements, and Nyolenju Structures Limited excels at creating harmonious spaces.- We consider every detail, from lighting and flooring transitions to furniture placement and zoning, ensuring the various areas within your open floor plan home design feel distinct yet connected.
- By blending textures, colors, and materials, we bring warmth and character to even the most minimalist open modern house plans.
- Integration of Sustainable Practices
We recognize the challenges of heating, cooling, and energy efficiency in open plan house floor plans.- Our designs integrate sustainable solutions, such as proper insulation, strategic window placements, and energy-efficient systems, to minimize your utility bills while maximizing comfort.
- Expert Guidance and Support
Building or renovating a home can be overwhelming, but Nyolenju Structures Limited provides end-to-end support.- From initial consultations to final walkthroughs, we guide you through every stage of creating your dream open floor plan house design.
- Our dedicated team ensures that your project is delivered on time, within budget, and to the highest standards.
- Portfolio of Versatile Designs
Whether you’re inspired by sleek open modern floor plans, cozy small house plans with open floor plan, or expansive open modern house plans, our diverse portfolio caters to all tastes and requirements.- We provide a range of design options, from minimalist layouts to detailed and luxurious concepts, allowing you to choose the plan that best fits your vision.
Bringing Your Dream Open Floor Plan to Life
Nyolenju Structures Limited is dedicated to transforming spaces into functional, beautiful, and livable homes. By leveraging our expertise in architectural design and construction, we help you embrace the best of open floor plan houses while addressing potential challenges with innovative solutions.
Whether you’re starting from scratch or looking to renovate, let Nyolenju Structures Limited turn your ideas into reality. Explore our house plans with open floor plan and experience the perfect balance of modern design, comfort, and functionality. Contact us today to bring your dream home to life!




