Well Spaced Church Design Plan
Description
The Well Spaced Church Plan Design offers a carefully crafted layout for congregations seeking comfort, functionality, and architectural presence. With a plinth area of 435.68 square meters and overall dimensions of 30.4 meters by 15.2 meters, this design is ideal for medium to large congregations that value both spiritual focus and structural elegance.
The front façade is defined by a welcoming verandah supported by classic columns, giving members and visitors a sheltered entry point before stepping into the sanctuary. A cross placed prominently at the front reinforces the spiritual identity of the building, while the carefully arranged exterior finishes enhance durability and aesthetic appeal.
Inside, the design provides a spacious layout centered around a main aisle that directs movement from the entrance toward the pulpit. The pulpit is positioned to be the focal point, ensuring visibility and accessibility during services. Two galleries are included in the layout to increase seating capacity while maintaining clear sightlines and comfort for congregants. These galleries allow the building to serve larger groups effectively without compromising on organization.
The plan has been designed to accommodate multiple uses. The main hall provides ample space for worship services, ceremonies, choir practice, and community gatherings. The verandah also doubles as a space for fellowship before and after services, encouraging interaction and community building.
By focusing on simplicity, functionality, and comfort, this church plan design provides a balance that allows congregations to grow and thrive while maintaining a strong sense of order and inclusivity.
Features
General Dimensions: 30.4 meters by 15.2 meters
Plinth Area: 435.68 square meters
Pulpit: Central focal point for worship and preaching
Main Aisle: Provides organized circulation through the sanctuary
Two Galleries: Additional seating with elevated views for larger congregations
Verandah: Welcoming and functional entry and gathering space
Spacious Hall: Flexible space suitable for worship and community activities
Strong Exterior Design: Durable finishes and structural integrity for long-term use
Why You Should Choose This Design
The Well Spaced Church Plan Design is a practical solution for congregations that require a balance of capacity, organization, and architectural presence. The galleries ensure that larger services can be held comfortably, while the central aisle maintains the flow and dignity of the worship experience. The verandah enhances the sense of community, creating opportunities for fellowship and interaction.
This design ensures that both immediate and future needs of the congregation can be met, offering a flexible yet consistent layout for different occasions. Its straightforward structure also makes it more cost efficient to construct while retaining aesthetic value.
Lifestyle and Use
This church plan has been developed to serve as both a worship space and a community hub. The spacious main hall makes it suitable for Sunday services, weddings, prayer meetings, and other large gatherings. The galleries provide flexibility when the congregation grows, while the verandah creates a comfortable outdoor transition point. This design aligns with the needs of churches that seek both functionality and long-term relevance.
FAQs
Q: What is the plinth area of this church design?
A: The total plinth area is 435.68 square meters.
Q: How many galleries are included in the plan?
A: The plan includes two galleries for additional seating capacity.
Q: Does the design have a pulpit and aisle?
A: Yes, the design features a central pulpit and a main aisle.
Q: What role does the verandah play in the design?
A: The verandah serves as a welcoming space and a gathering area before and after services.
Q: What size of congregation is this design suitable for?
A: It is designed for medium to large congregations that require a spacious and organized layout.
If you are looking for a well balanced and spacious design that serves both worship and community needs, this plan is a strong option. Visit Our Website to explore more church plans that suit different sizes and styles of congregations.
For churches that would like a customized design tailored to their unique requirements, contact Nyolenju today to discuss your specific needs. Whether you are building a new sanctuary or expanding an existing one, Nyolenju can provide professional guidance and designs that align with your vision.
Only logged in customers who have purchased this product may leave a review.
Related products
Institution buildings
1 Bedroom
Best Seller Plans
Our Featured
$100 - $200 plans
New House Plans
$100 - $200 plans
$100 - $200 plans

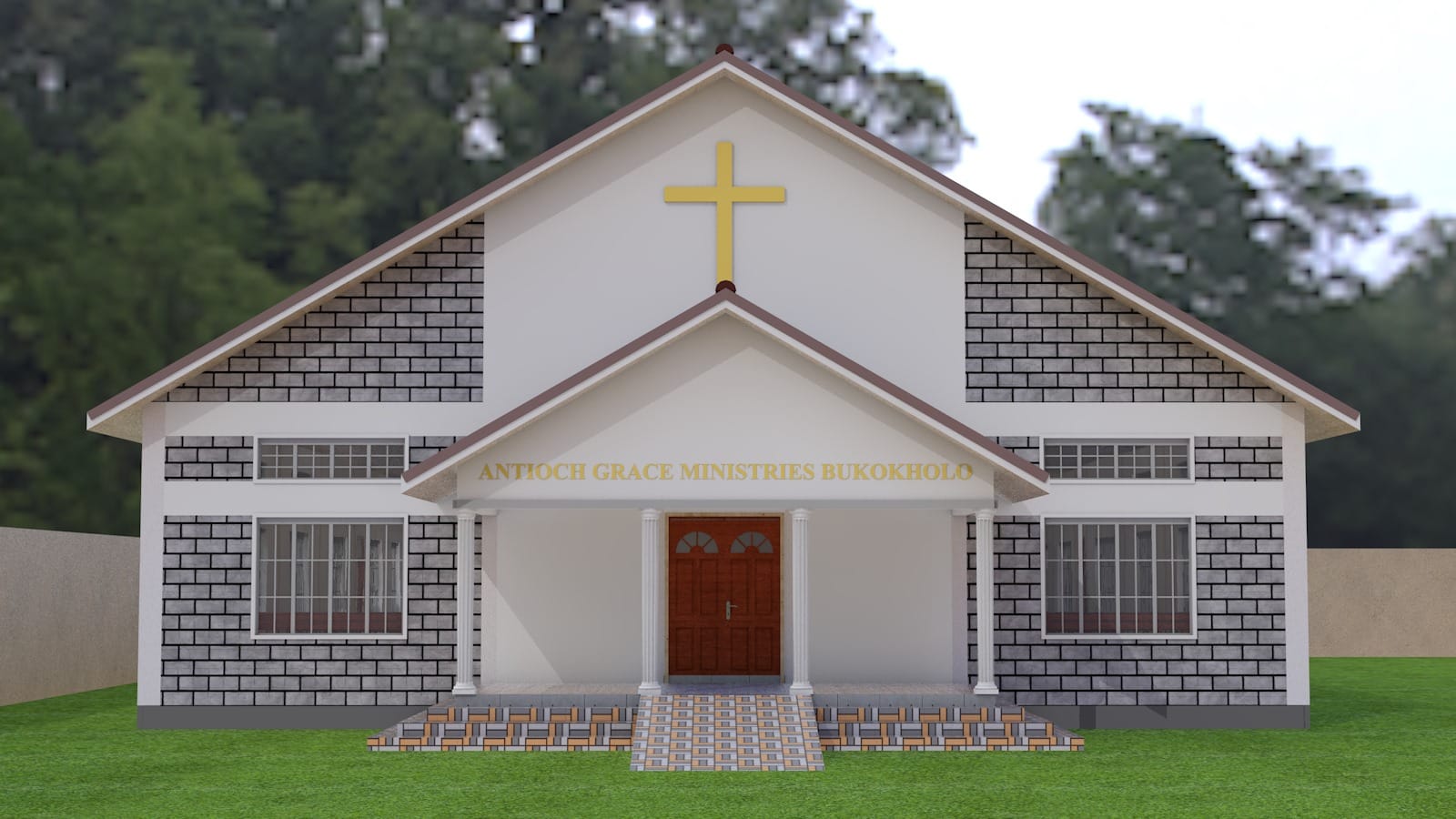
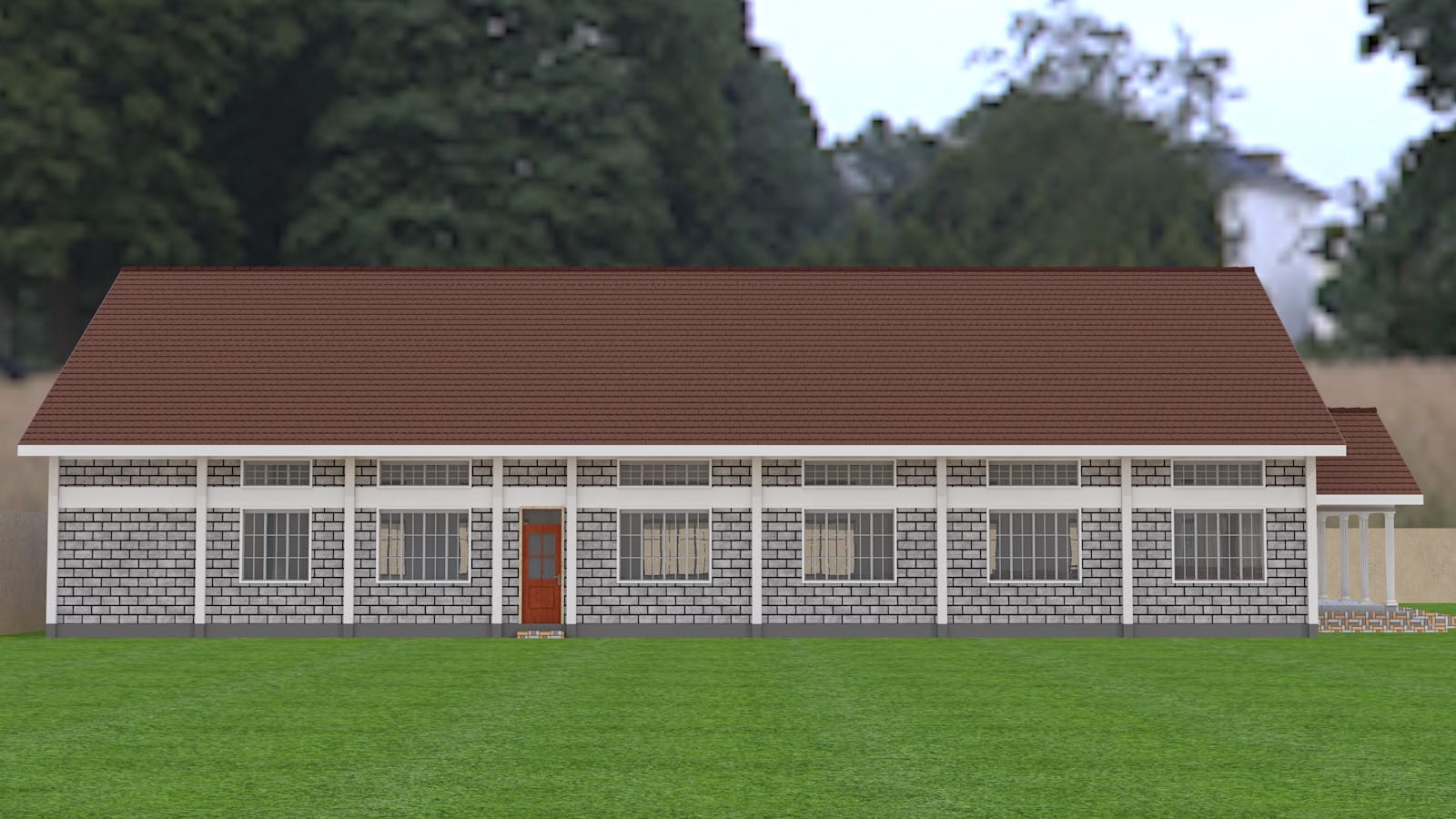
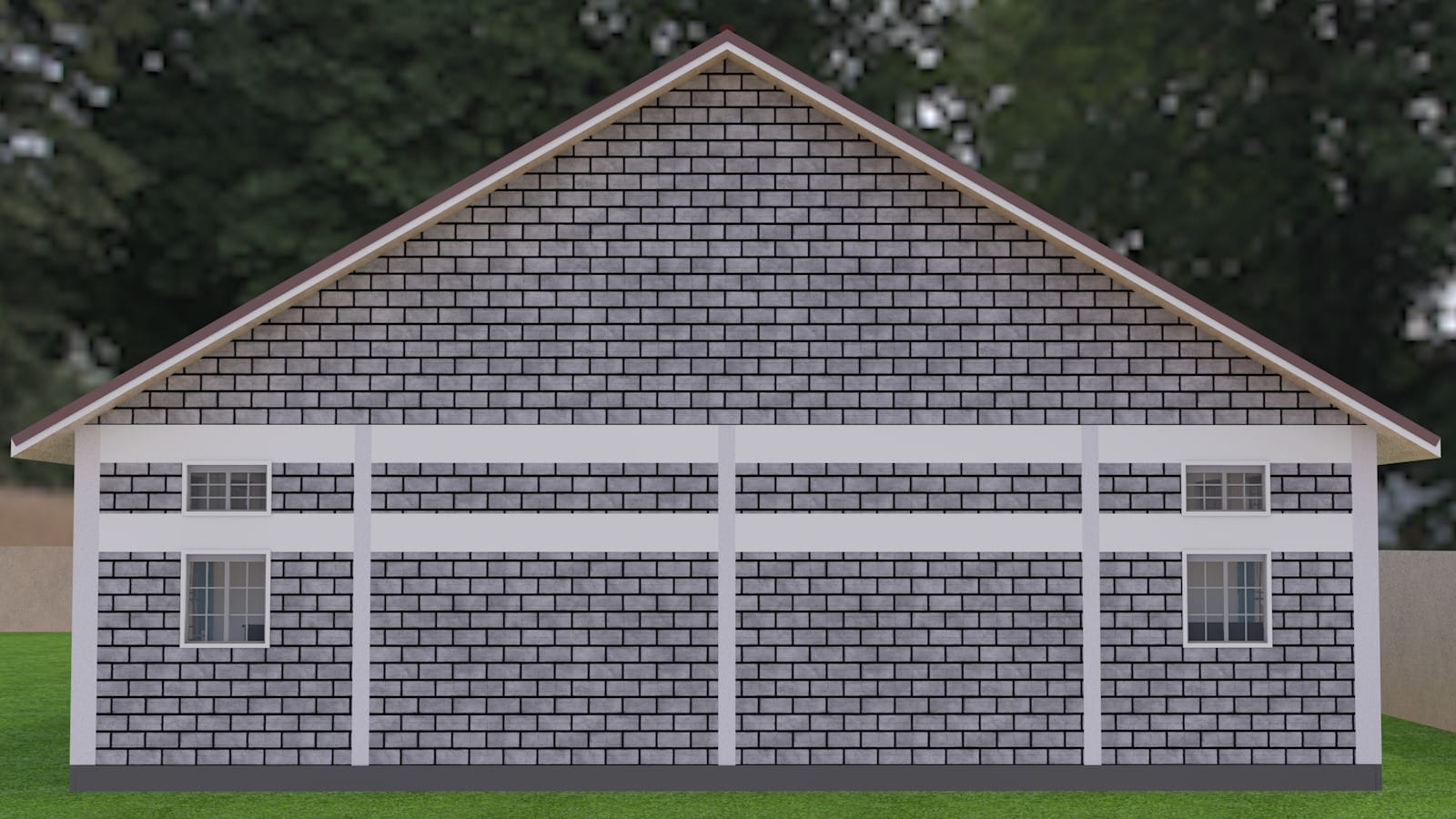
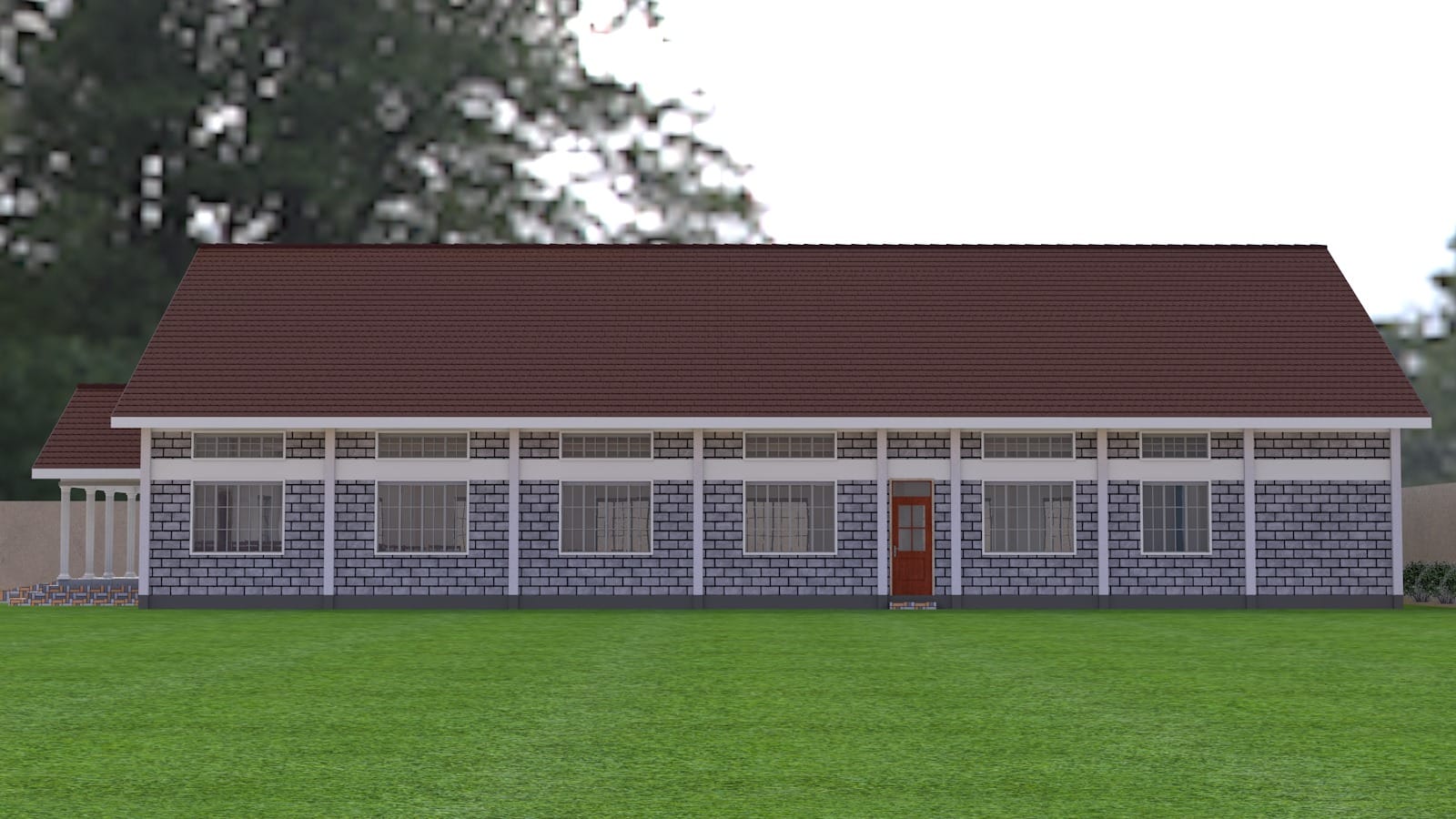
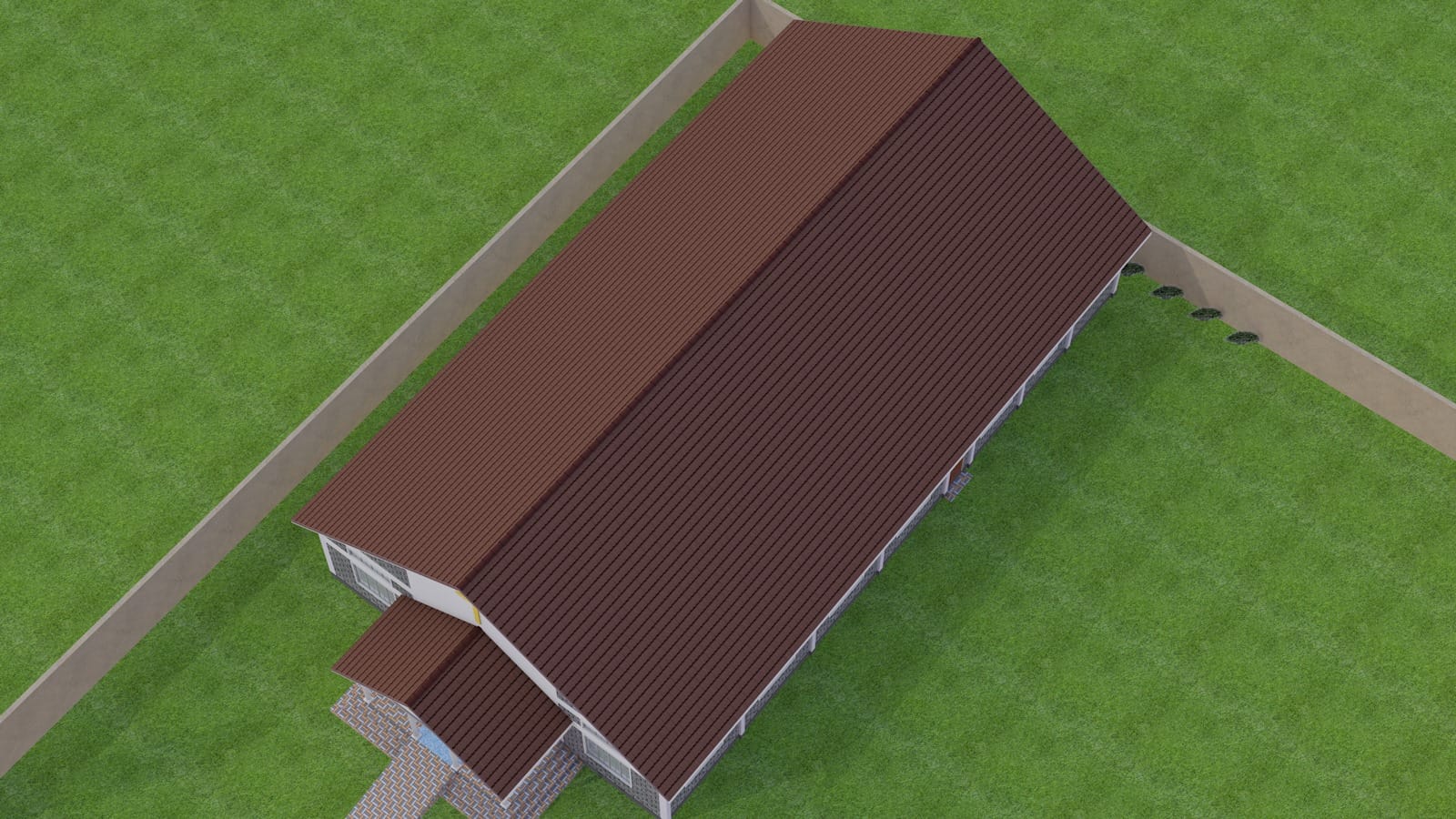
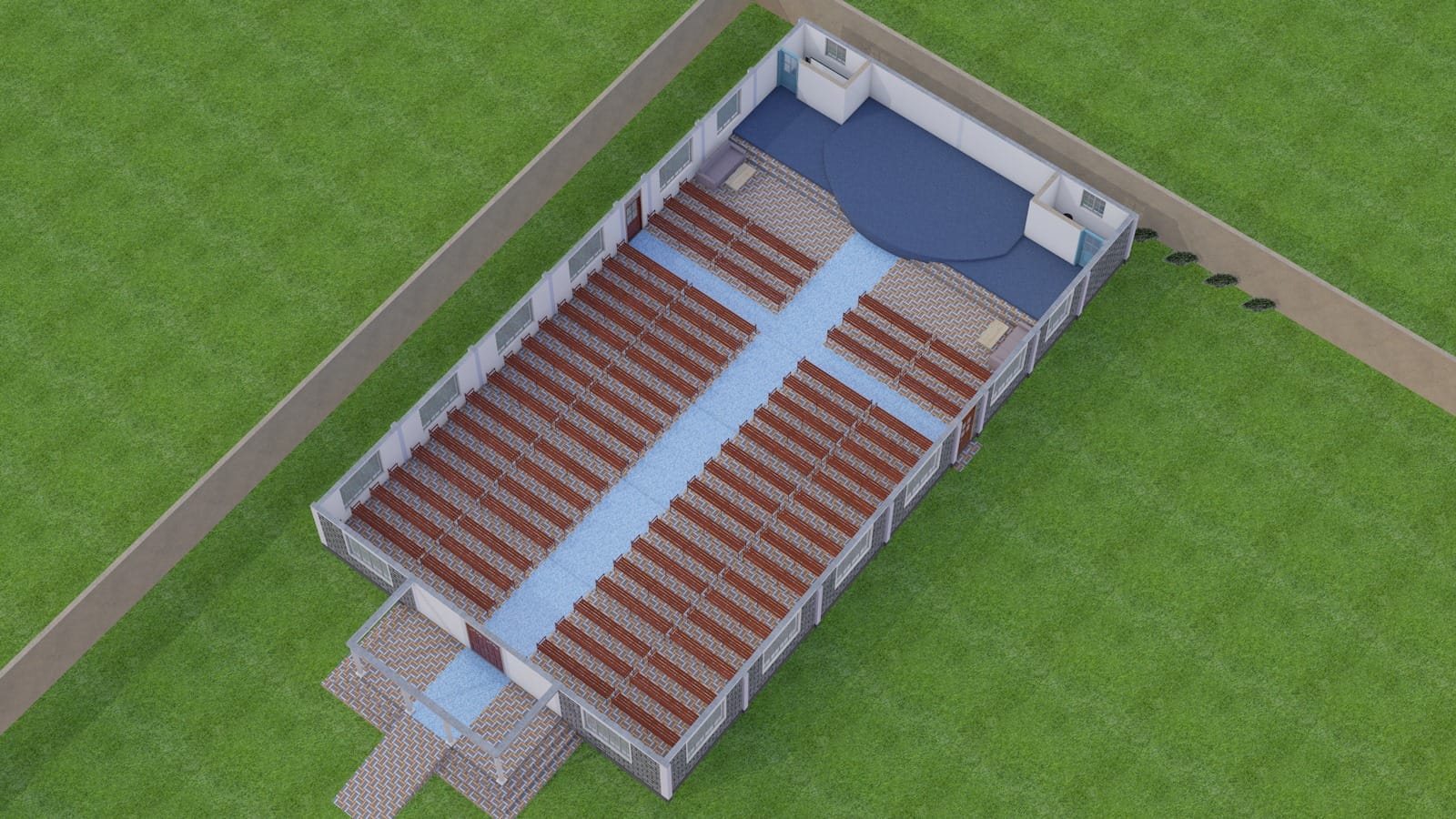
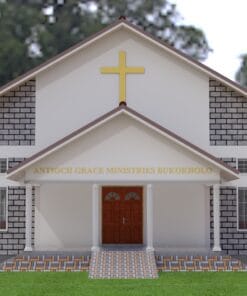
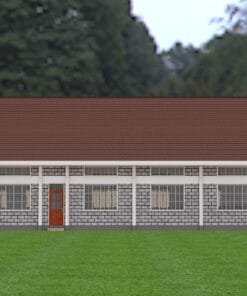
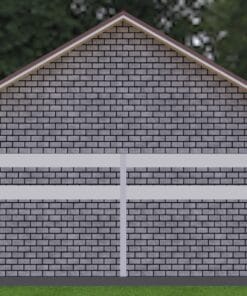
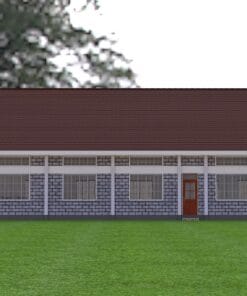
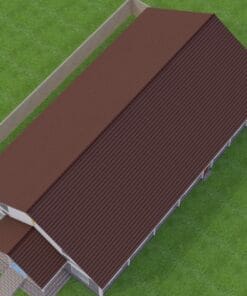
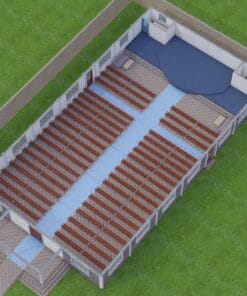
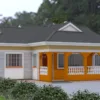
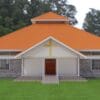
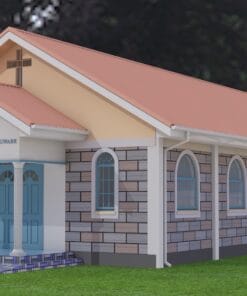
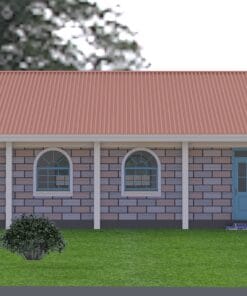
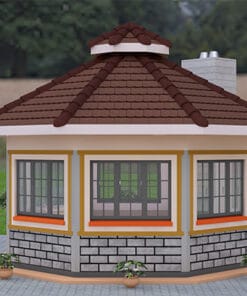
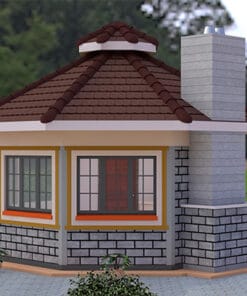
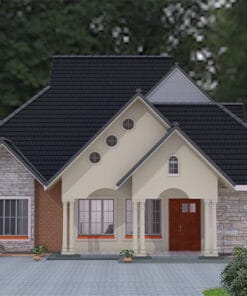
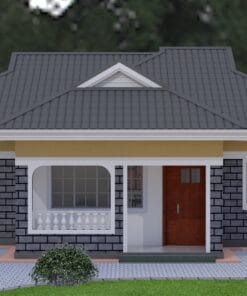
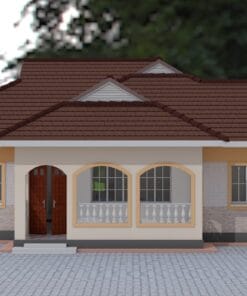
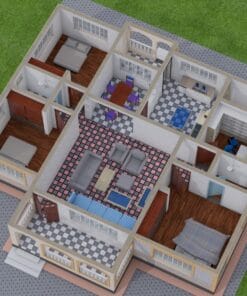
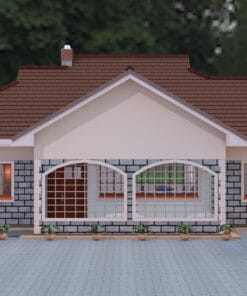
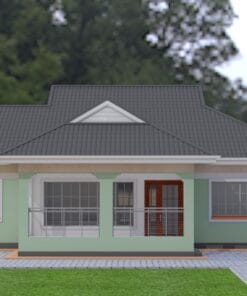
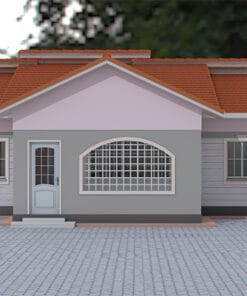
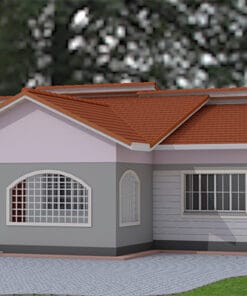
Reviews
There are no reviews yet.