Well-Spaced 3 Bedroom House Plan
This Well-Spaced 3 Bedroom House Plan offers a harmonious blend of functionality and elegance, designed to maximize comfort and efficient use of space. With a total floor area of 137.75 square meters, this plan is perfect for families looking for a spacious yet manageable home layout. Its compact dimensions of 13.8m by 11.3m make it suitable for a variety of plot sizes without compromising on aesthetics or usability.
Key Features:
1. Lounge:
The central lounge serves as the heart of the home, providing a spacious and inviting area for relaxation and family gatherings. Large windows enhance natural lighting and ventilation, creating a warm and welcoming atmosphere.
2. Master Bedroom (En-suite):
The luxurious master bedroom is en-suite, offering privacy and comfort. It includes ample space for a king-size bed, wardrobe, and additional furniture, making it a serene retreat for homeowners.
3. Two Additional Bedrooms:
- One bedroom is en-suite, ideal for guests or older children needing privacy.
- The third bedroom shares the common bathroom, making it convenient for younger family members or visitors.
4. Kitchen:
The modern kitchen is thoughtfully designed for practicality and ease of use. Its spacious layout includes ample counter space and storage, allowing for efficient meal preparation.
5. Dining Area:
Adjacent to the kitchen, the dining area is perfectly positioned for family meals and entertaining guests. It comfortably accommodates a dining table for six to eight people.
6. Pantry:
A dedicated pantry ensures organized storage for groceries and kitchen essentials, keeping the kitchen clutter-free.
7. Common Bath:
A centrally located common bathroom is accessible to guests and residents, ensuring convenience and privacy.
8. Entry Porch:
The stylish entry porch provides a welcoming first impression, offering shelter and a transitional space between the outdoors and indoors.
9. Rear Porch:
The rear porch adds versatility to the home, serving as an additional relaxation spot or utility area. It also provides easy access to outdoor spaces such as a backyard or garden.
Why Choose This House Plan?
This well-Spaced 3 Bedroom House Plan is the perfect choice for families seeking a balance of comfort, functionality, and style. Its thoughtful design ensures that every space is utilized effectively, offering a modern and comfortable living experience.
Looking for more inspiration? Browse our website to explore a wide range of house plans tailored to different tastes and preferences.
If you have specific needs or a unique vision for your dream home, our team of expert designers is here to help. Contact us today for a customized house plan crafted to suit your exact requirements. Your dream home starts with the perfect plan—let us make it a reality!
Only logged in customers who have purchased this product may leave a review.
Related products
$100 - $200 plans
$100 - $200 plans
Best Seller Plans
Institution buildings
New House Plans
$100 - $200 plans

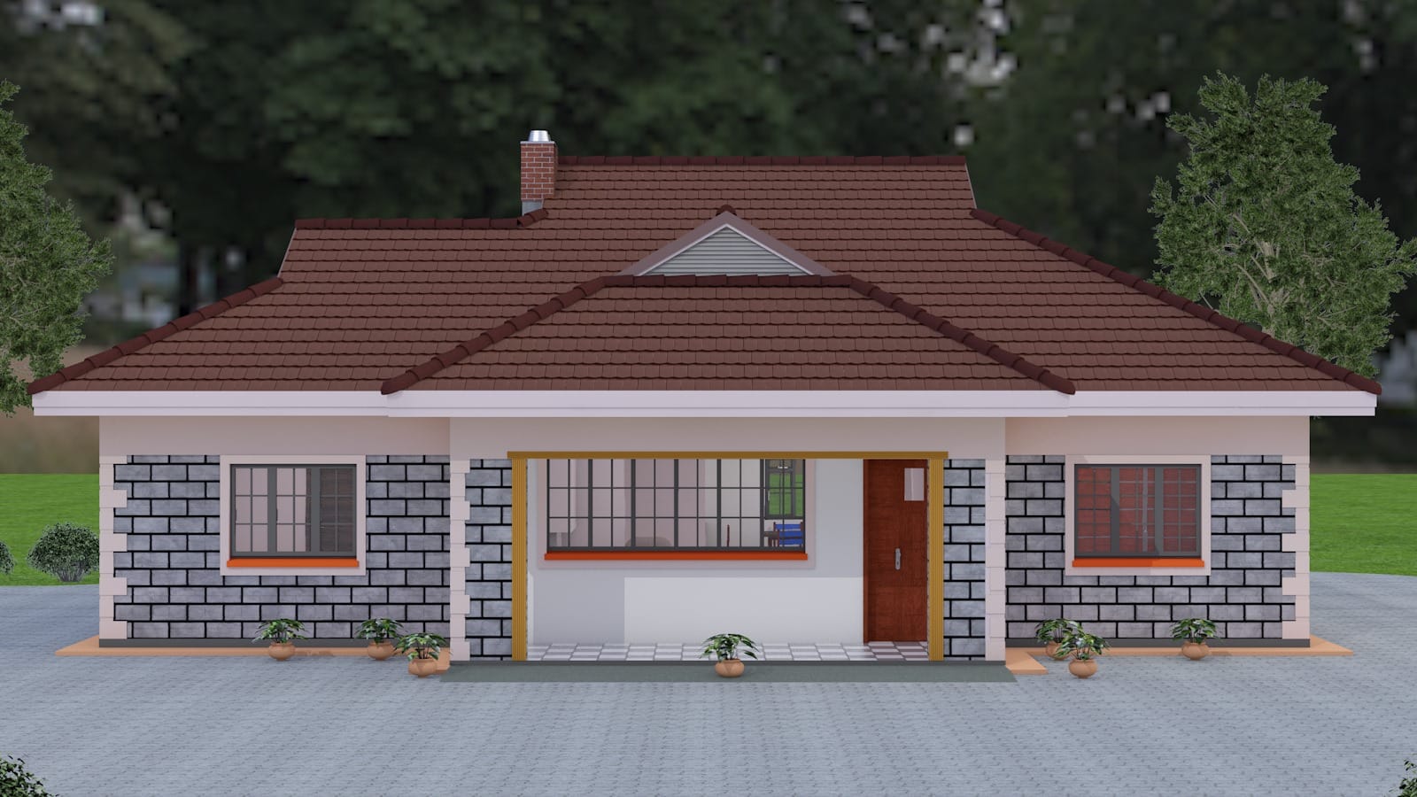
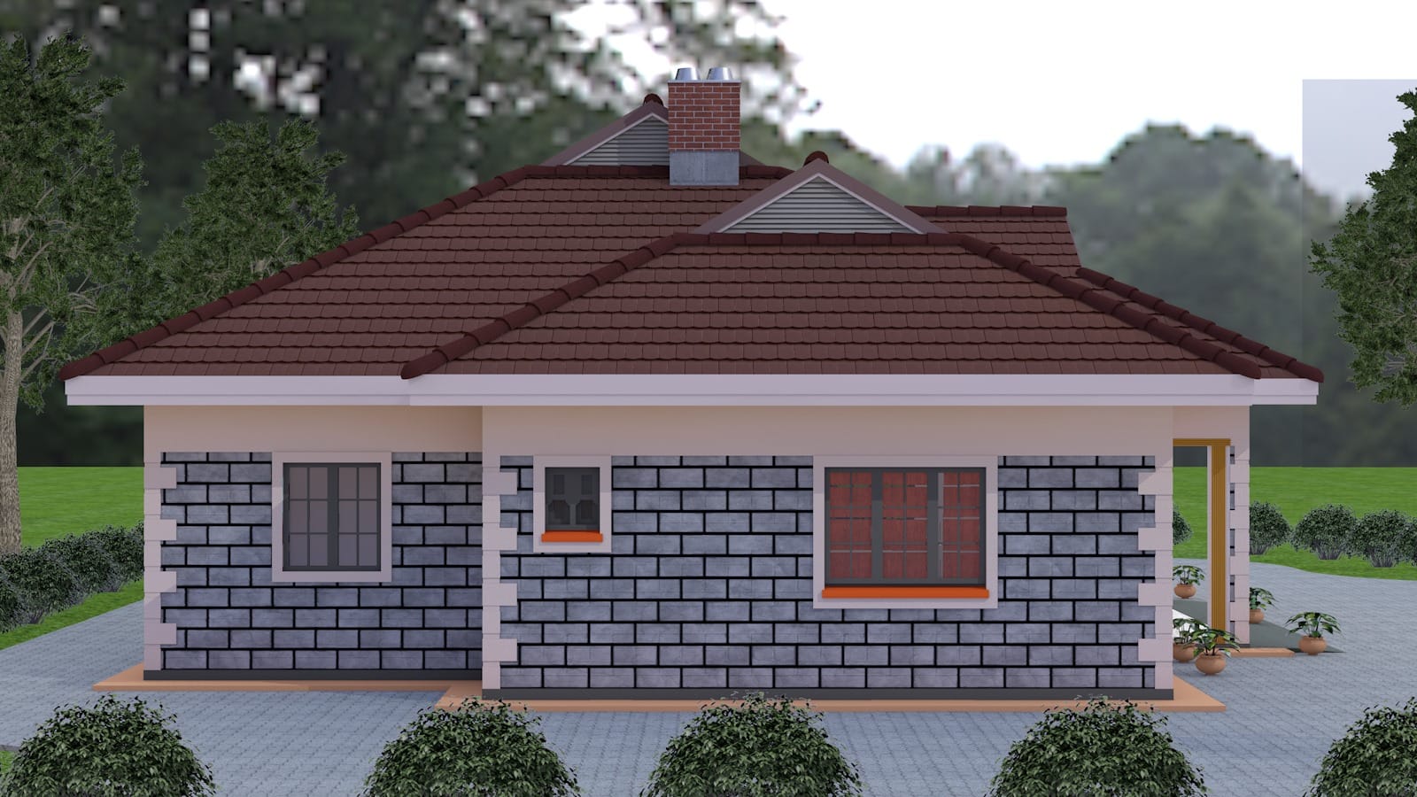
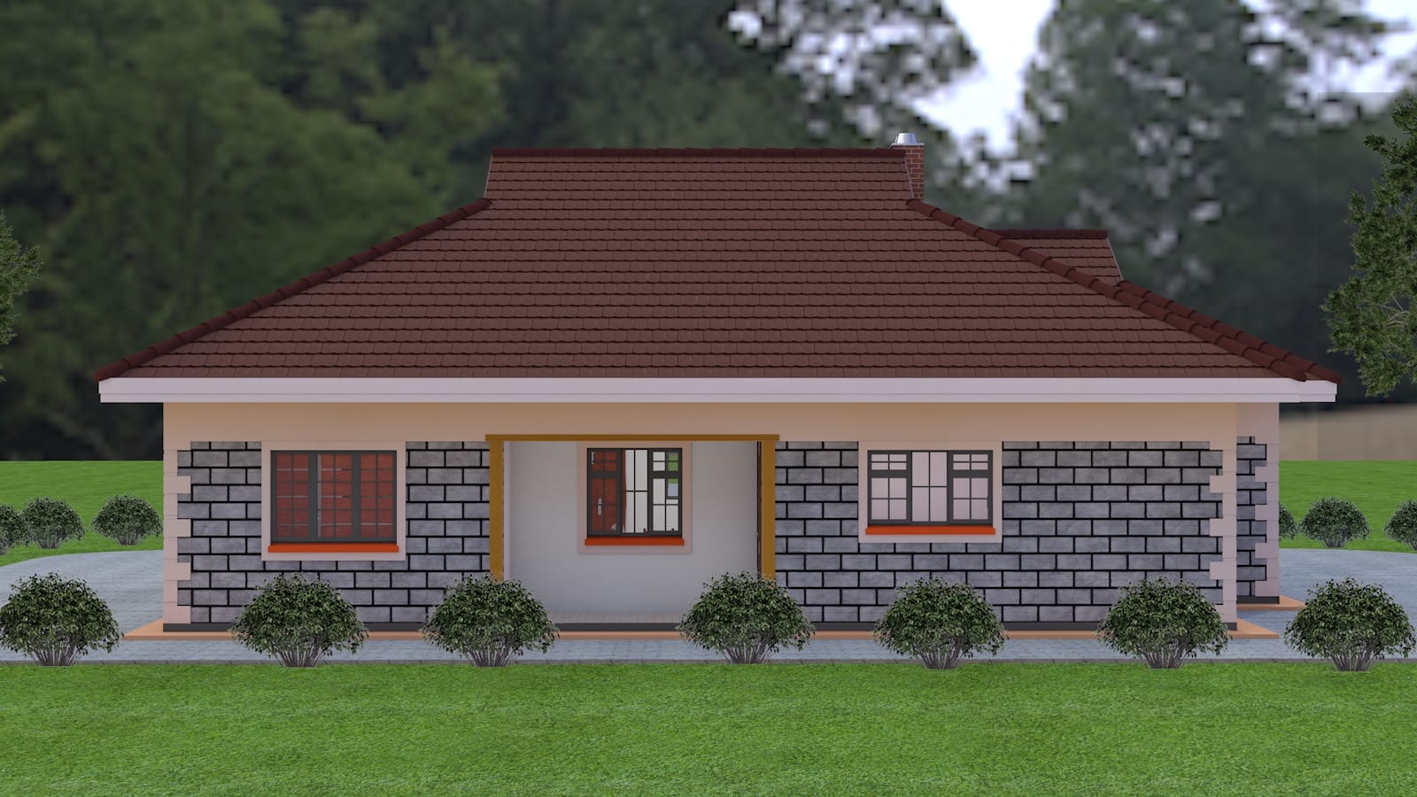
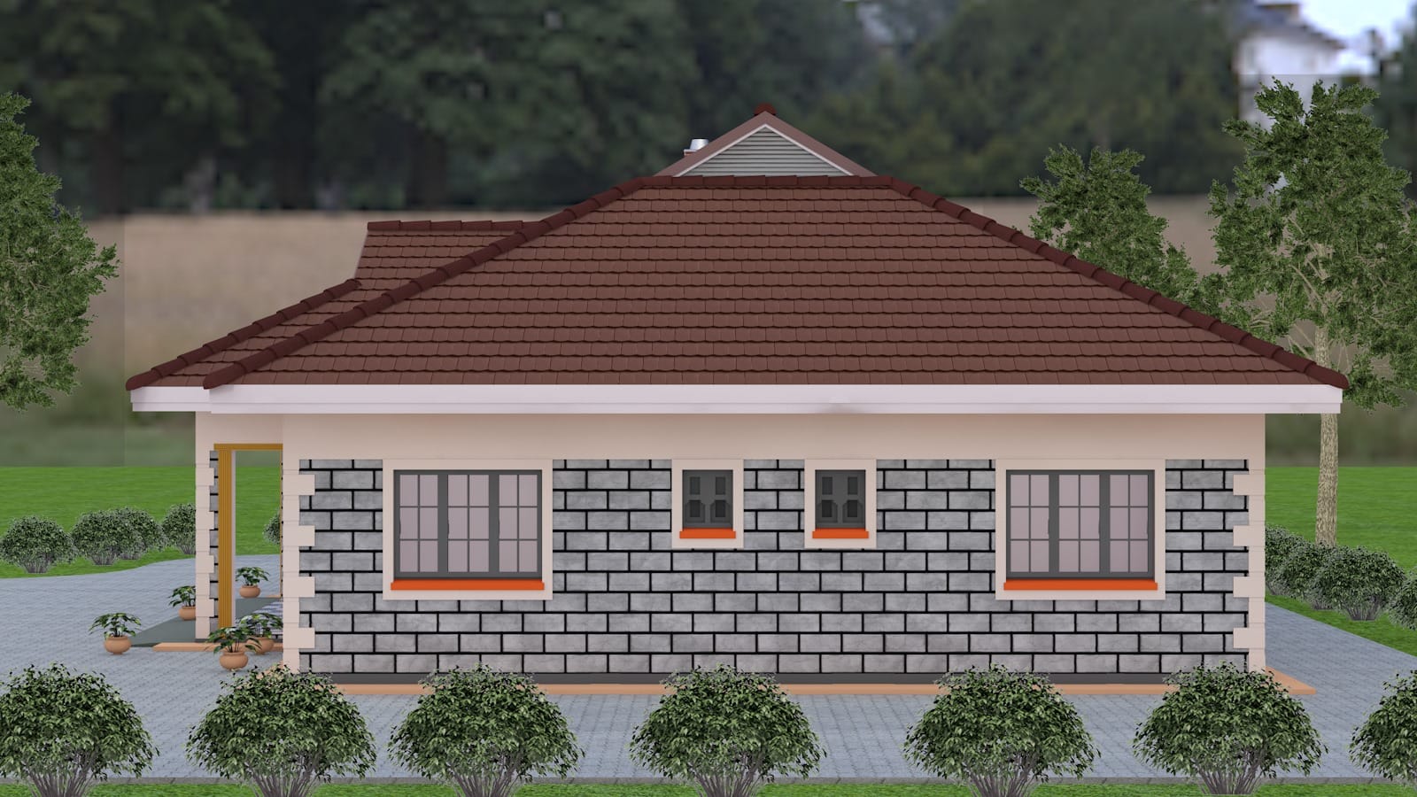
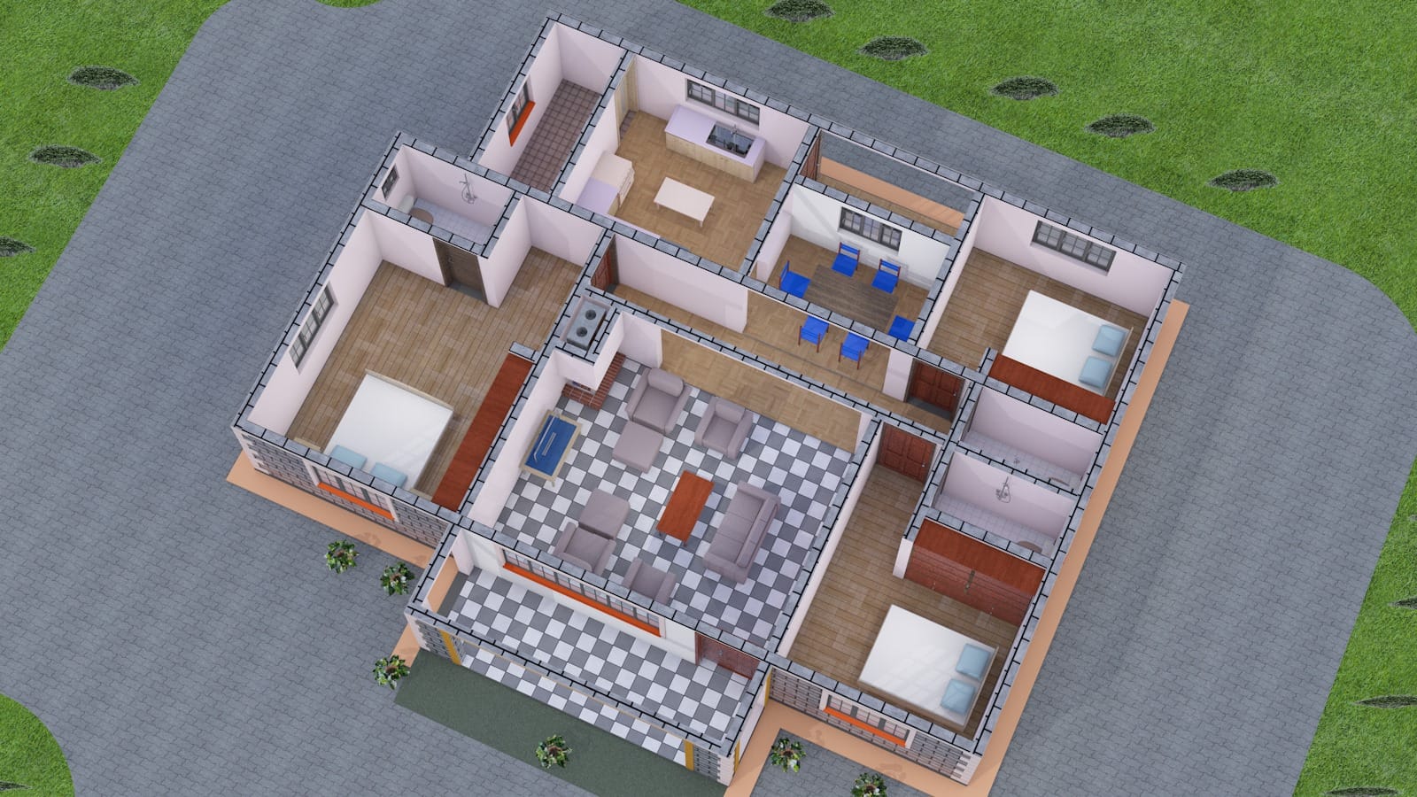
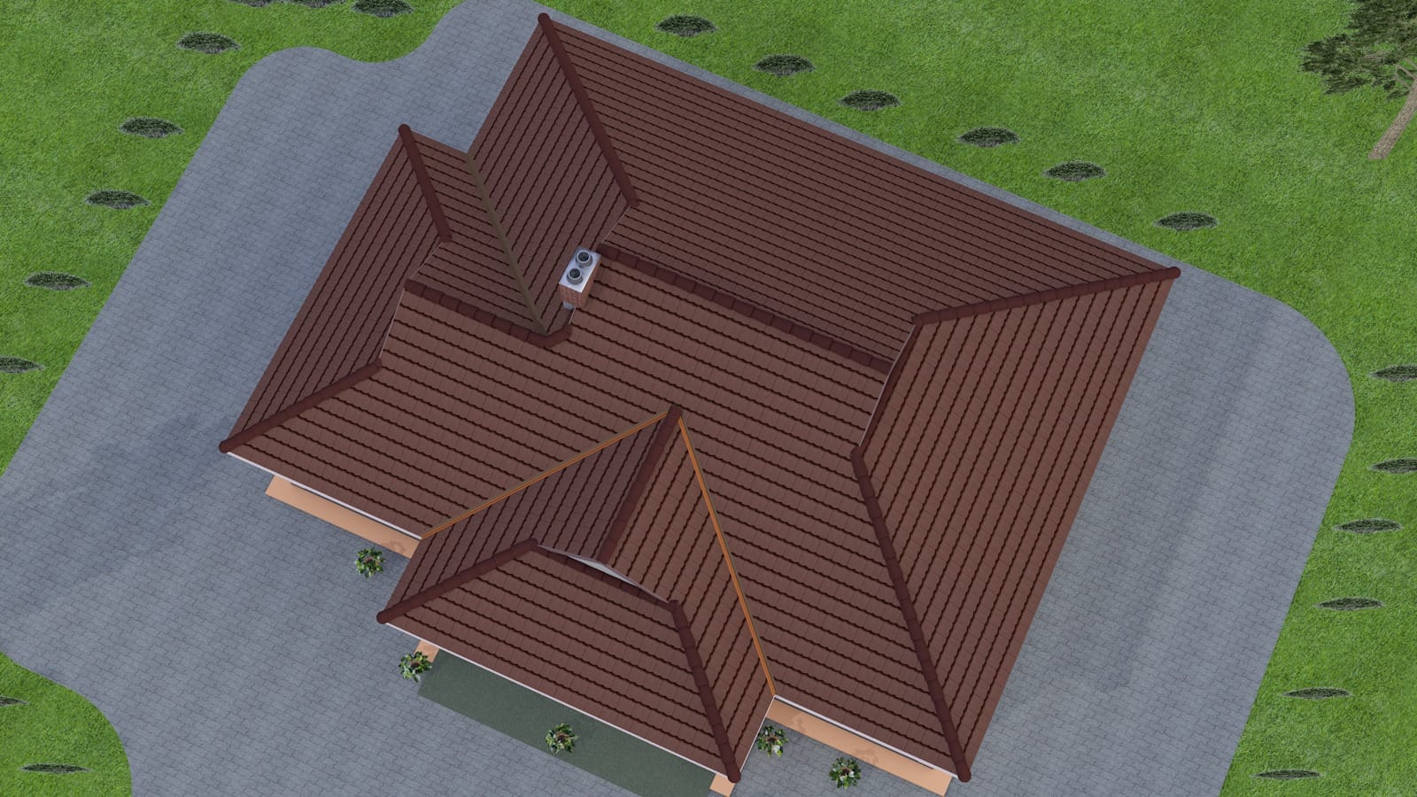
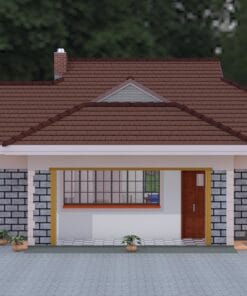
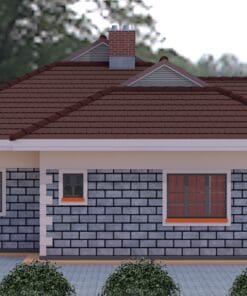


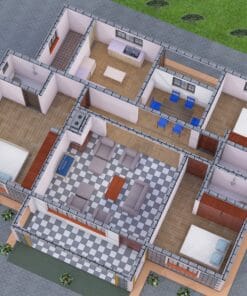
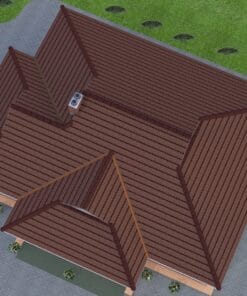
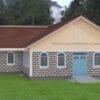
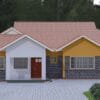
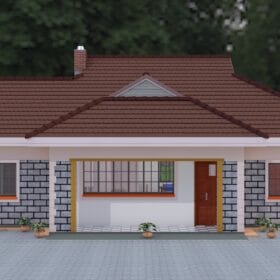
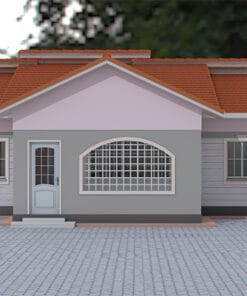
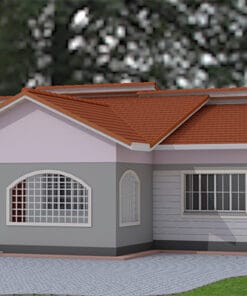
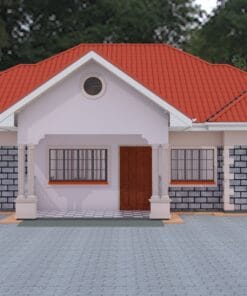
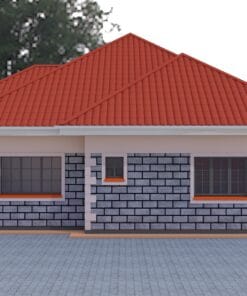
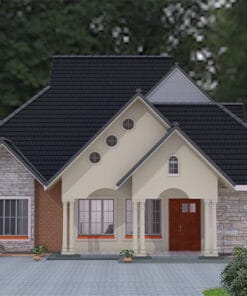
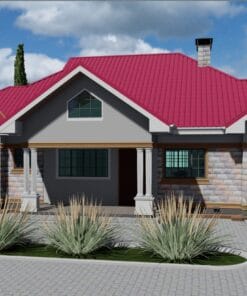
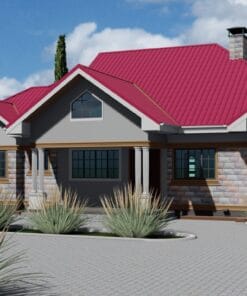
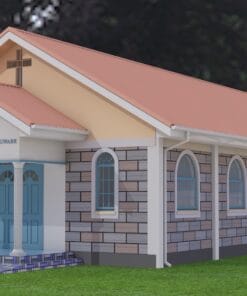
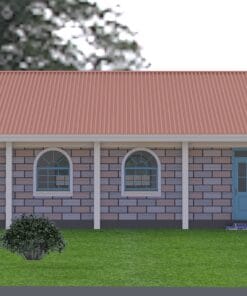
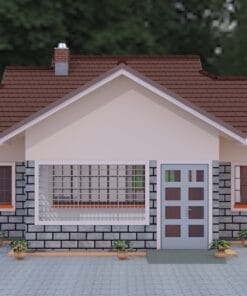
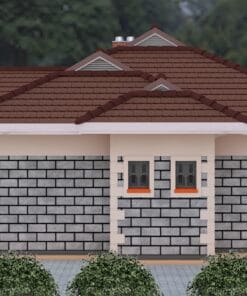
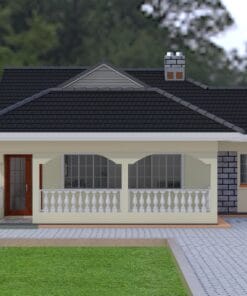
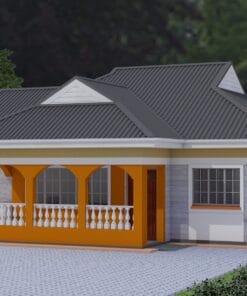
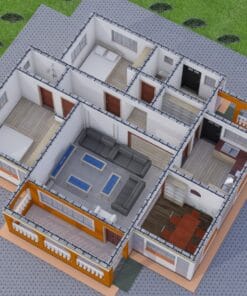
Reviews
There are no reviews yet.