Spacious 3 Bedroom House Plan Design
Description
This 3 bedroom house plan combines elegance, practicality, and comfort in a modern layout that suits family living. With general dimensions of 18.5m by 15.9m and a plinth area of 225.69 sq m, the design ensures ample space for relaxation, work, and daily activities.
The master bedroom offers a touch of luxury with an ensuite bathroom, walk-in closet, and private porch. The lounge, dining, and kitchen areas are thoughtfully connected for easy movement while maintaining well-defined spaces. Every part of the home has been planned to support a balanced lifestyle, from functional areas like the pantry and laundry room to versatile spaces such as the study and kitchen yard.
Large windows flood the rooms with natural light, enhancing both comfort and energy efficiency, while the welcoming entry porch adds a timeless appeal to the home.
Key Features: Spacious 3 Bedroom House
Overall Dimensions and Space
General Dimensions: 18.5m by 15.9m – a well-proportioned layout that maximizes both interior and exterior use of space.
Plinth Area: 225.69 sq m – large enough to accommodate a modern family while ensuring every room feels spacious and functional.
Bedrooms
Three Bedrooms in Total: Perfectly distributed for comfort and privacy.
Master Suite: Includes a walk-in closet, ensuite bathroom, and a private porch for relaxation.
Additional Bedrooms: Well-sized and designed to share the common bathroom, making them ideal for children, guests, or extended family.
Bathrooms
Master Ensuite Bathroom: Offers convenience and privacy for the master bedroom.
Common Bathroom: Equipped with a shower and toilet, easily accessible from the other two bedrooms and communal spaces.
Living and Social Spaces
Lounge: Spacious and inviting, designed as the central hub of the home.
Dining Area: Strategically located next to the kitchen for ease of serving and family meals.
Natural Lighting: Large windows in living areas create a bright, airy atmosphere.
Kitchen and Utility Areas
Modern Kitchen: Designed for efficiency with generous counter space.
Pantry: Additional storage for groceries and kitchen essentials, reducing clutter.
Kitchen Yard: A practical outdoor extension, perfect for laundry drying, cleaning, or light gardening tasks.
Laundry Room: Dedicated space for washing and ironing, keeping the household organized.
Work and Study Space
Study Room: Ideal for working from home, studying, or serving as a quiet reading room. Flexible enough to adapt to changing family needs.
Outdoor and Entrance Features
Entry Porch: A welcoming feature that enhances curb appeal and provides shelter at the entrance.
Master Porch: Private outdoor space attached to the master bedroom, offering a relaxing retreat.
Family-Friendly Layout
Designed to balance privacy and togetherness with carefully placed bedrooms and shared spaces.
Easy flow between the lounge, dining, and kitchen areas enhances both everyday living and entertaining.
Why You Should Choose This House Plan
Spacious Design: With a plinth area of over 225 sq m, the layout ensures comfort for all family members.
Modern Functionality: From the master suite to the laundry and pantry, every room has a purpose.
Versatility: Includes a study, ideal for working from home or as a reading room.
Family-Centered: Well-balanced communal and private areas make it suitable for small to medium families.
Stylish Yet Practical: Classic exterior with stone cladding and large windows adds aesthetic appeal.
Lifestyle Benefits
This plan is ideal for families seeking a balance of luxury and practicality. The lounge and dining area provide a welcoming environment for gatherings, while the study room supports productivity. Functional spaces like the laundry and pantry simplify household routines, and the kitchen yard adds flexibility for outdoor chores. The thoughtful dimensions ensure every room feels spacious without wasted space.
Frequently Asked Questions (FAQs)
1. What are the dimensions of the house?
The general dimensions are 18.5m by 15.9m.
2. What is the plinth area of this house design?
The plinth area is 225.69 sq m.
3. Does the master bedroom include a walk-in closet?
Yes, it comes with a walk-in closet and a private porch.
4. How many bathrooms are included?
There are two: the ensuite master bathroom and a common bathroom with a shower and toilet.
5. Is there space for a home office?
Yes, the house plan includes a dedicated study room.
6. Does the plan include utility spaces?
Yes, it features a pantry, laundry room, and kitchen yard.
Would you want to explore more 3 bedroom house plan designs? Visit our 3 Bedroom House Plans section. To book a consultation, reach out to us via WhatsApp.
Only logged in customers who have purchased this product may leave a review.
Related products
Multi-family Plans
Farm House Plans
Farm House Plans
$100 - $200 plans
New House Plans
New House Plans
New House Plans
New House Plans

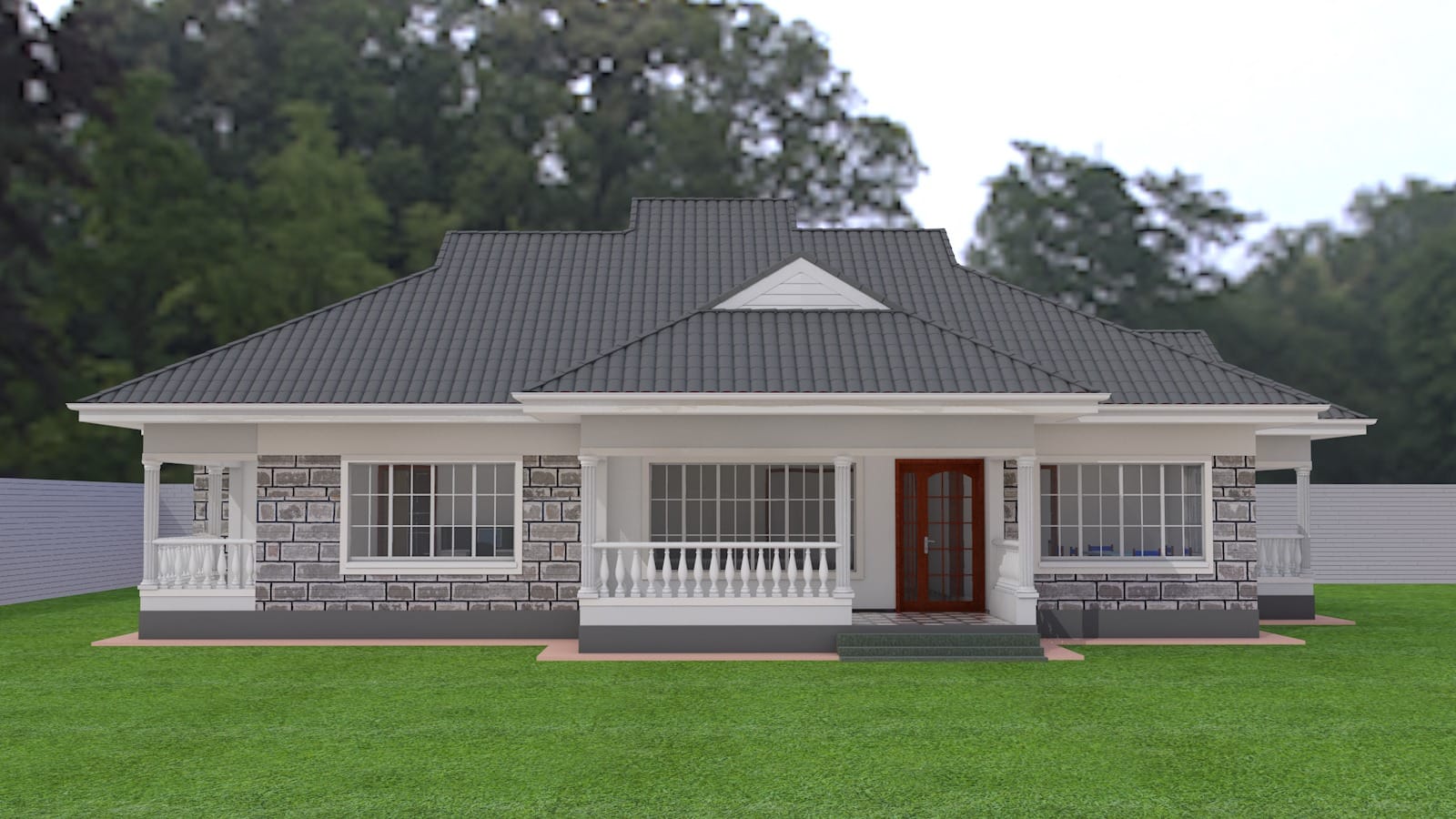
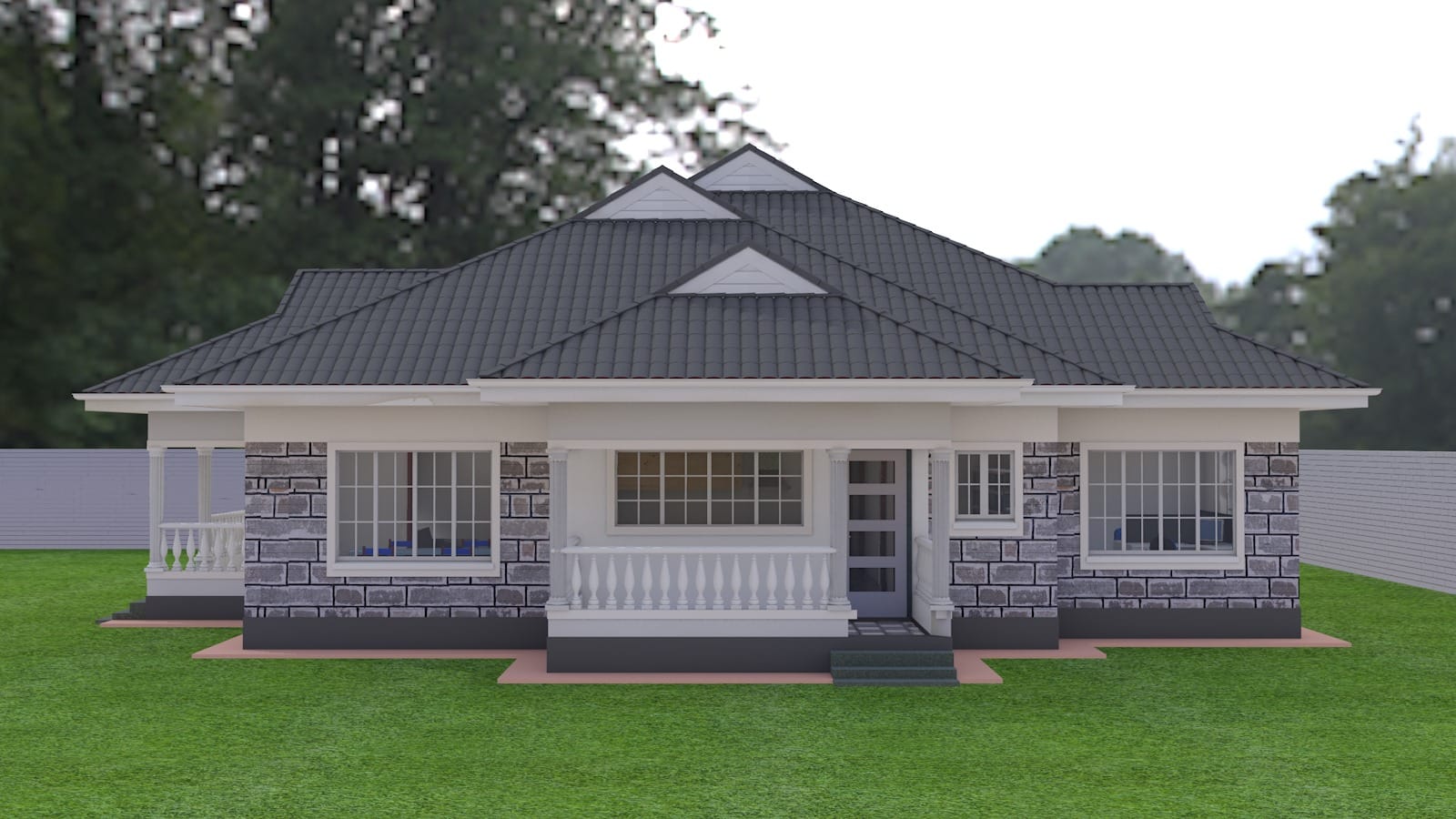

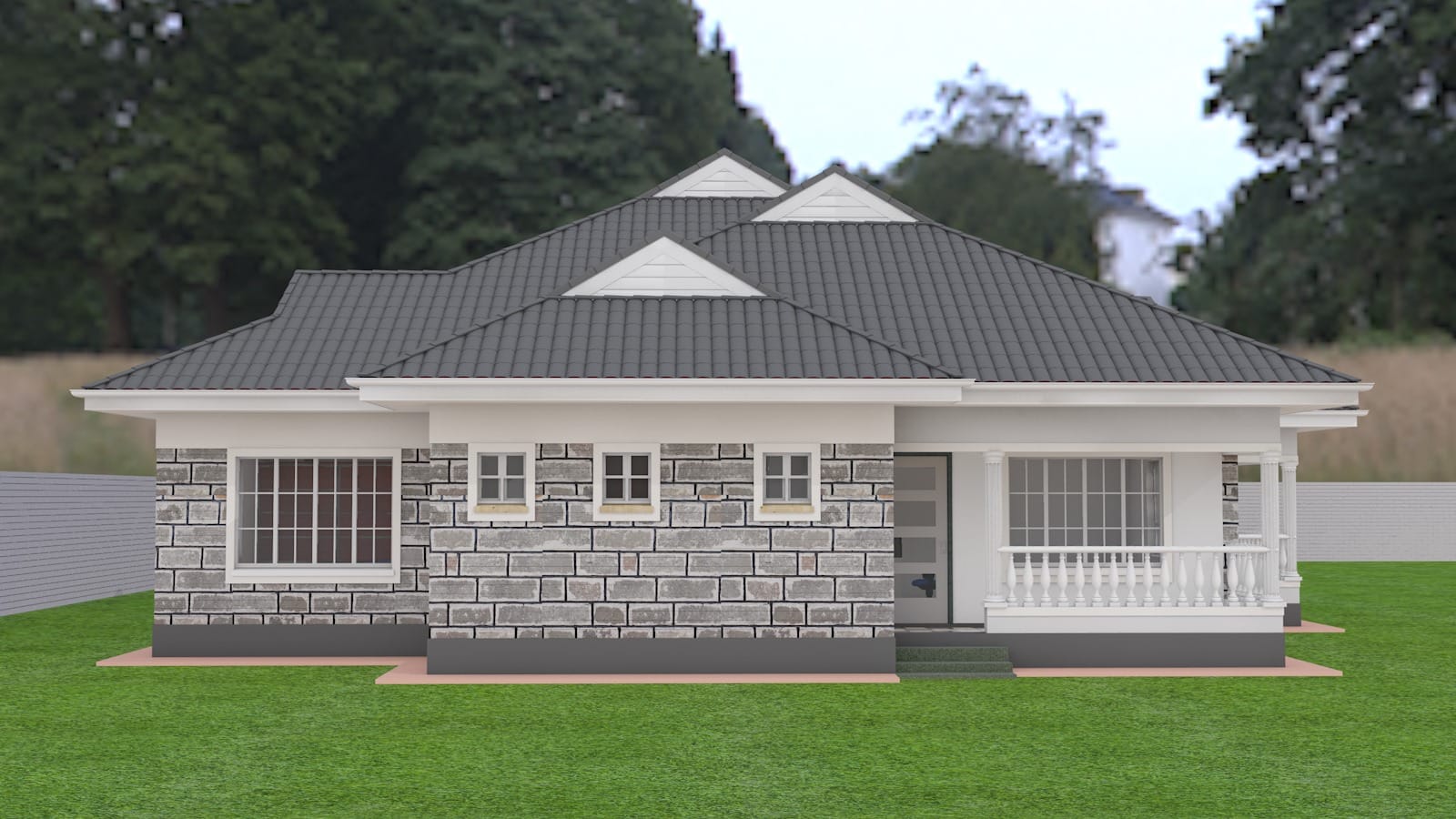


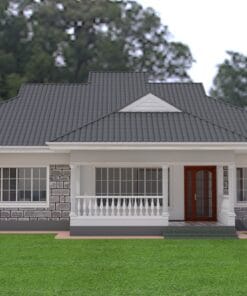
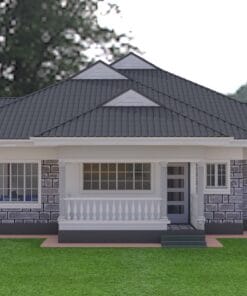
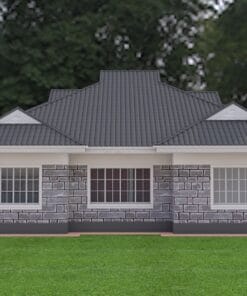
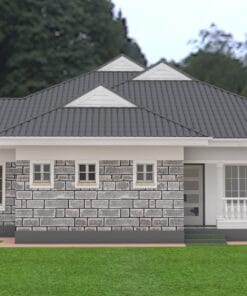
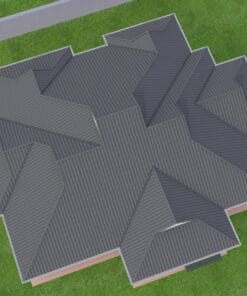
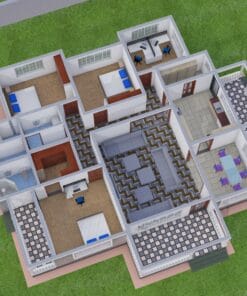
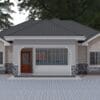
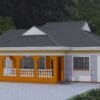
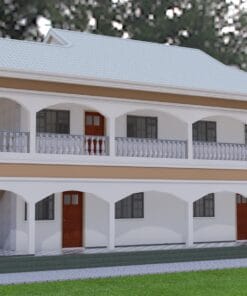
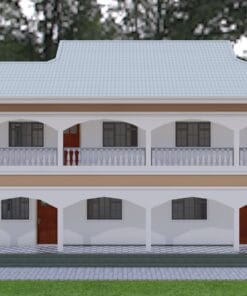
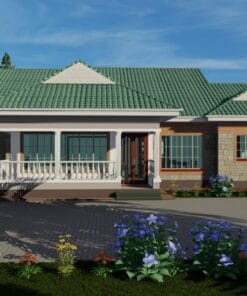
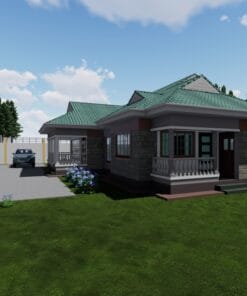
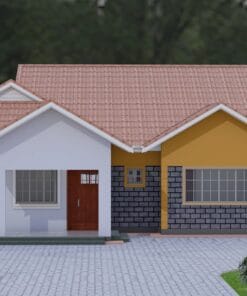
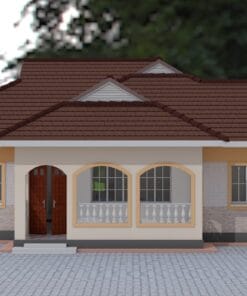
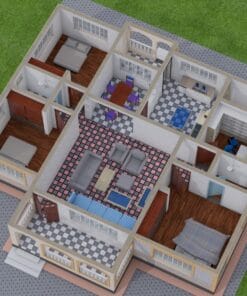


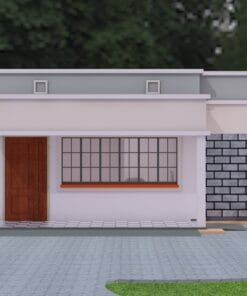
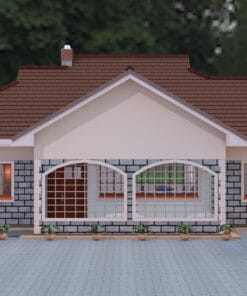
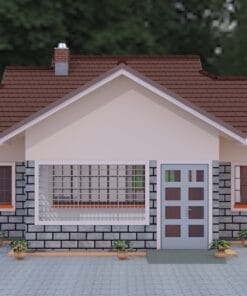
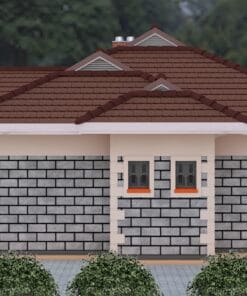
Reviews
There are no reviews yet.