Simple Church Plan Design – 17.0m x 7.9m – Floor Area 125.30 sqm
Description
This simple church plan design is created to provide a practical and functional worship space for a growing congregation. The structure has a total floor area of 125.30 square meters and dimensions of 17.0 meters by 7.9 meters. Designed with a balance of simplicity and functionality, it includes all the essential features needed for church services, small gatherings, and administrative functions. The plan layout ensures efficient use of space, clear circulation, and a welcoming atmosphere for members and visitors.
The main entrance features a verandah that offers shelter before accessing the interior. Upon entering, worshippers are welcomed into a central aisle that leads directly to the pulpit. The main hall is spacious enough to accommodate congregants comfortably, with seating arrangements aligned to maximize visibility and participation. The pulpit area is strategically placed to enhance engagement between the minister and the congregation.
Two offices are integrated into the plan, offering private and functional spaces for administrative tasks, counseling, or church staff use. These offices ensure that the church’s daily operations and pastoral activities can be managed within the same building, eliminating the need for additional structures.
The design emphasizes accessibility and simplicity. The verandah serves not only as a transitional space but also as a point of gathering before and after services. Large windows ensure proper ventilation and natural lighting, creating a bright and uplifting worship environment. The exterior is practical, featuring durable finishes that are easy to maintain while maintaining a welcoming appearance.
Overall, this simple church plan design is well-suited for small to medium-sized congregations seeking a balance between cost efficiency and functionality without compromising essential features of a worship facility.
Features
General Dimensions: 17.0 meters by 7.9 meters
Floor Area: 125.30 square meters
Main Hall: Spacious central hall for congregational seating
Pulpit: Positioned to maintain clear visibility and engagement
Central Aisle: Direct access from entrance to pulpit
Two Offices: Private spaces for administration or pastoral use
Verandah: Welcoming entrance and gathering point
Windows: Provide natural lighting and ventilation
Functional Layout: Ensures efficient flow of movement and usage
Why You Should Choose This Design
This church plan is a reliable choice for congregations looking for a cost-effective yet complete design. Its straightforward layout minimizes construction complexity, making it easier to build and maintain. The inclusion of essential spaces such as the main hall, pulpit, aisle, offices, and verandah ensures that it meets both worship and administrative needs. The balance of practicality and thoughtful design makes it suitable for long-term use while providing a welcoming and spiritual environment.
Lifestyle and Use
The design fosters a strong sense of community and belonging. The main hall can be used not only for worship services but also for church gatherings, Bible studies, and community meetings. The verandah encourages fellowship before and after services, while the offices support counseling sessions, planning, and administration. This makes the design versatile and functional for both spiritual and organizational needs.
FAQs
Q: What is the total floor area of this church plan?
A: The total floor area is 125.30 square meters.
Q: How many offices are included in the design?
A: The plan includes two offices that can be used for administration or pastoral purposes.
Q: Does the design include a pulpit and aisle?
A: Yes, the design features a central aisle leading to a pulpit, ensuring clear flow and engagement.
Q: Can the verandah be used as a gathering space?
A: Yes, the verandah is designed as a welcoming entry and a gathering point before and after services.
Q: Is this plan suitable for small congregations?
A: Yes, the size and layout are ideal for small to medium-sized congregations.
More Church Plan Designs are available on our website. To get a customized church plan design, Reach out to Us.
Only logged in customers who have purchased this product may leave a review.
Related products
Under $100 plans
New House Plans
Farm House Plans
New House Plans
$100 - $200 plans
$100 - $200 plans
Our Featured
Other plans

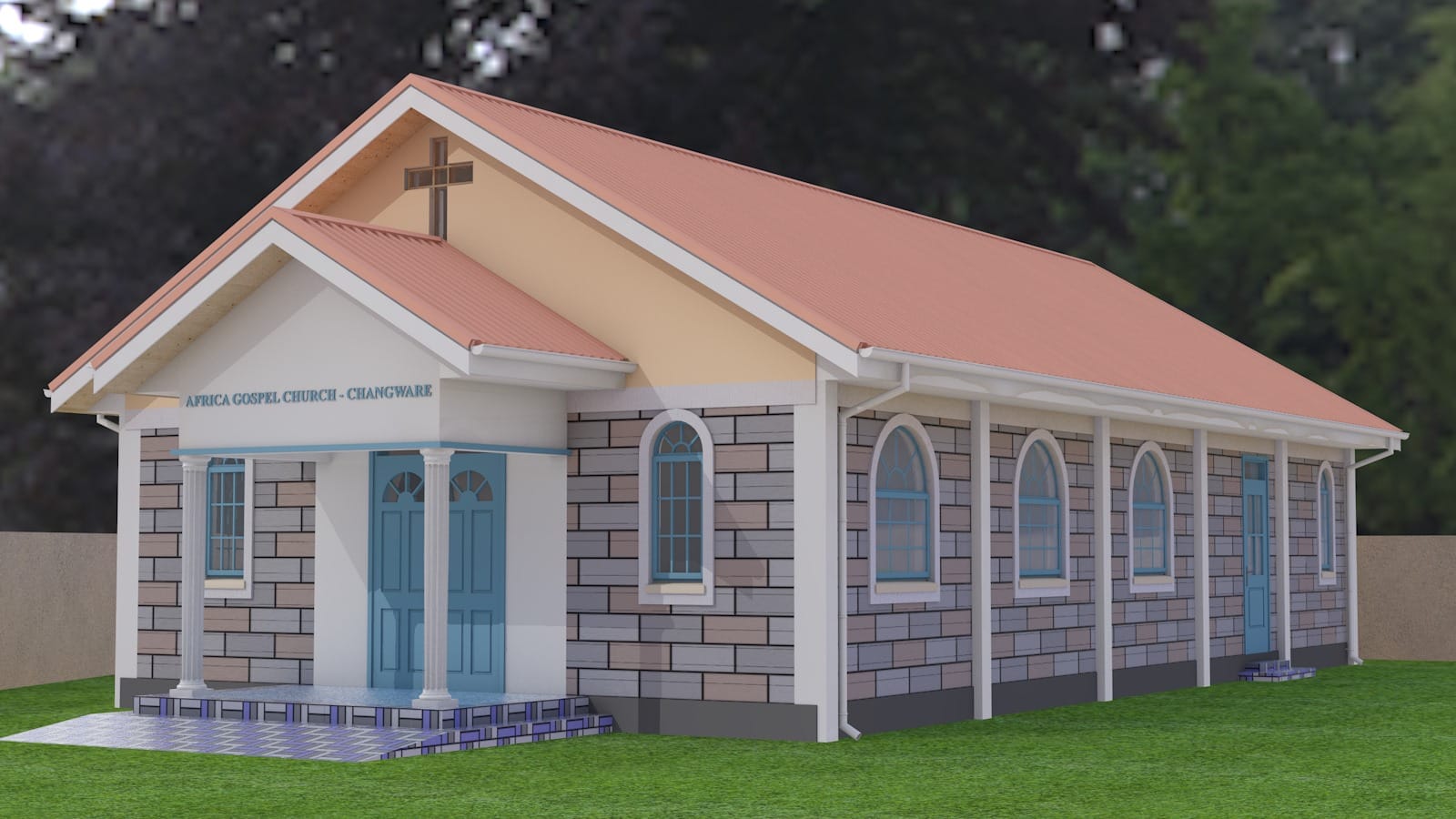
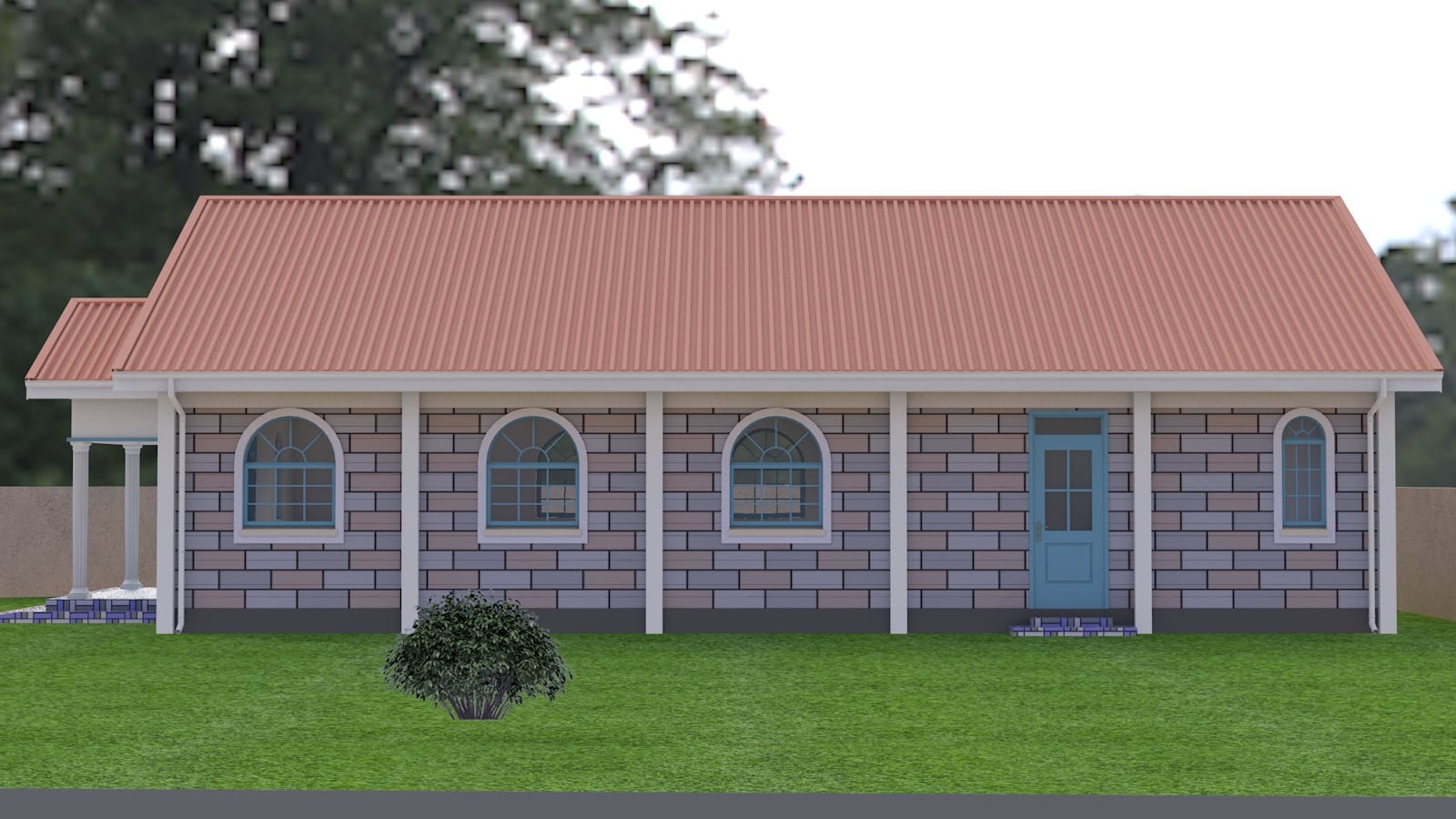
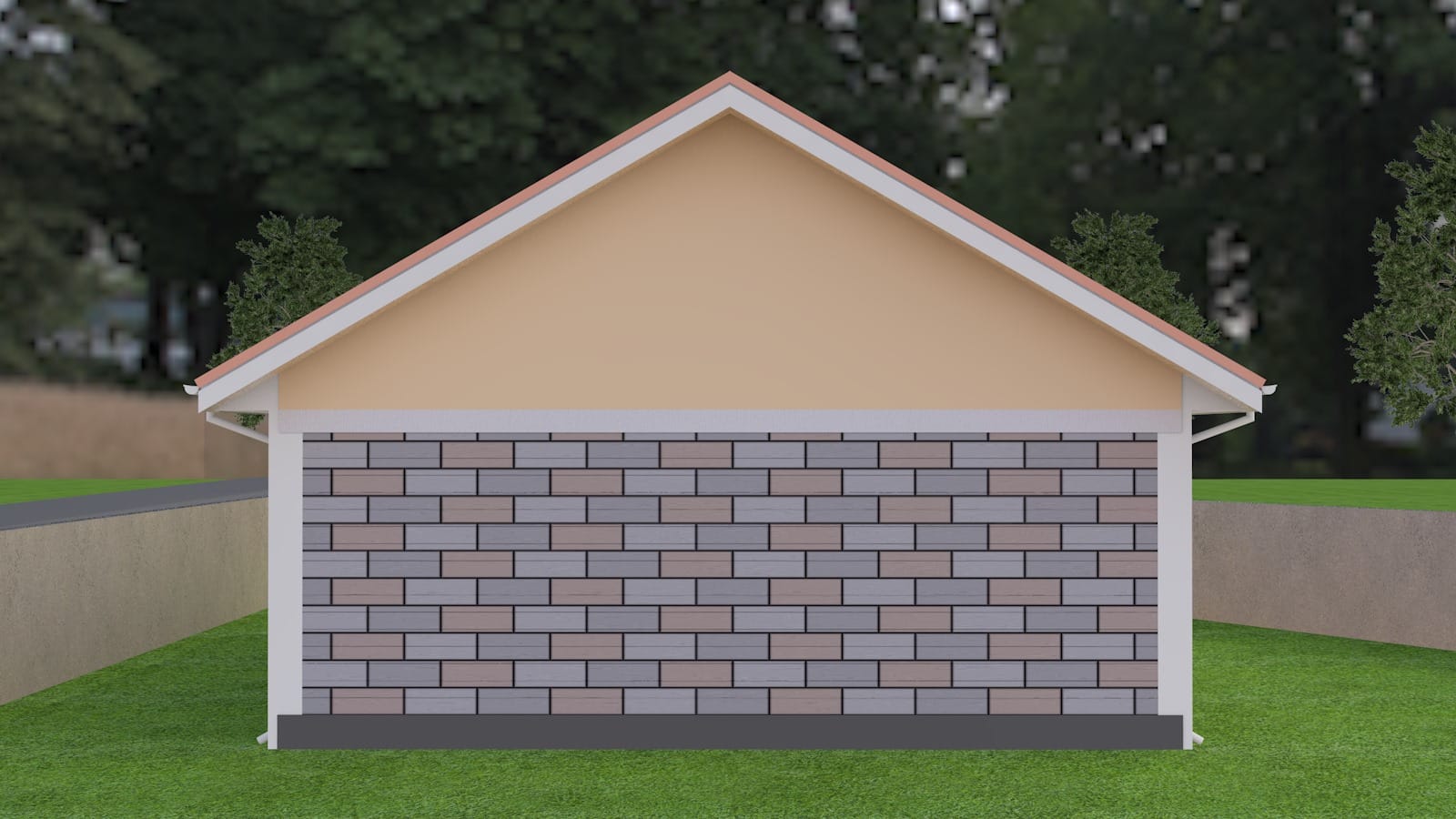
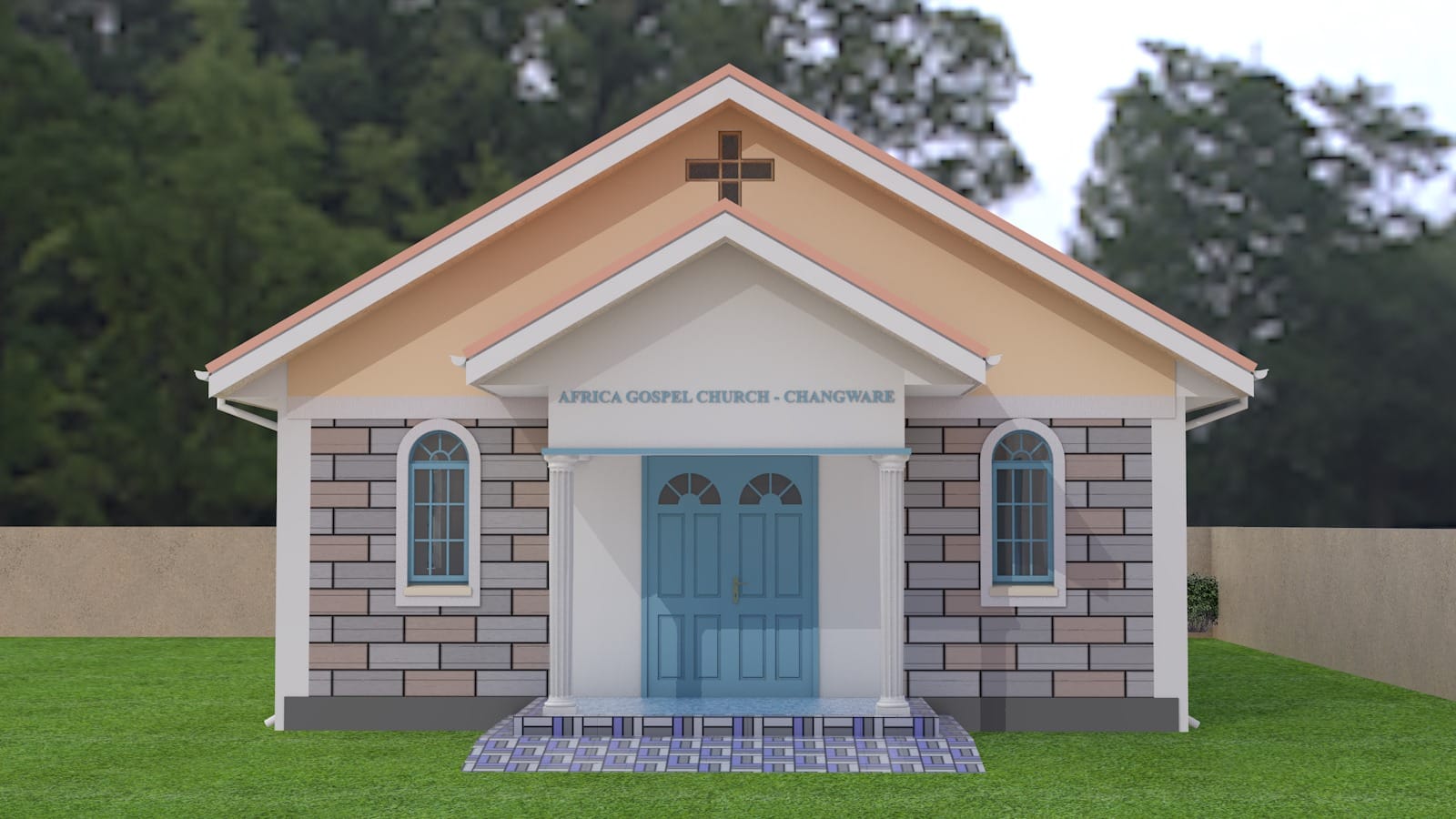
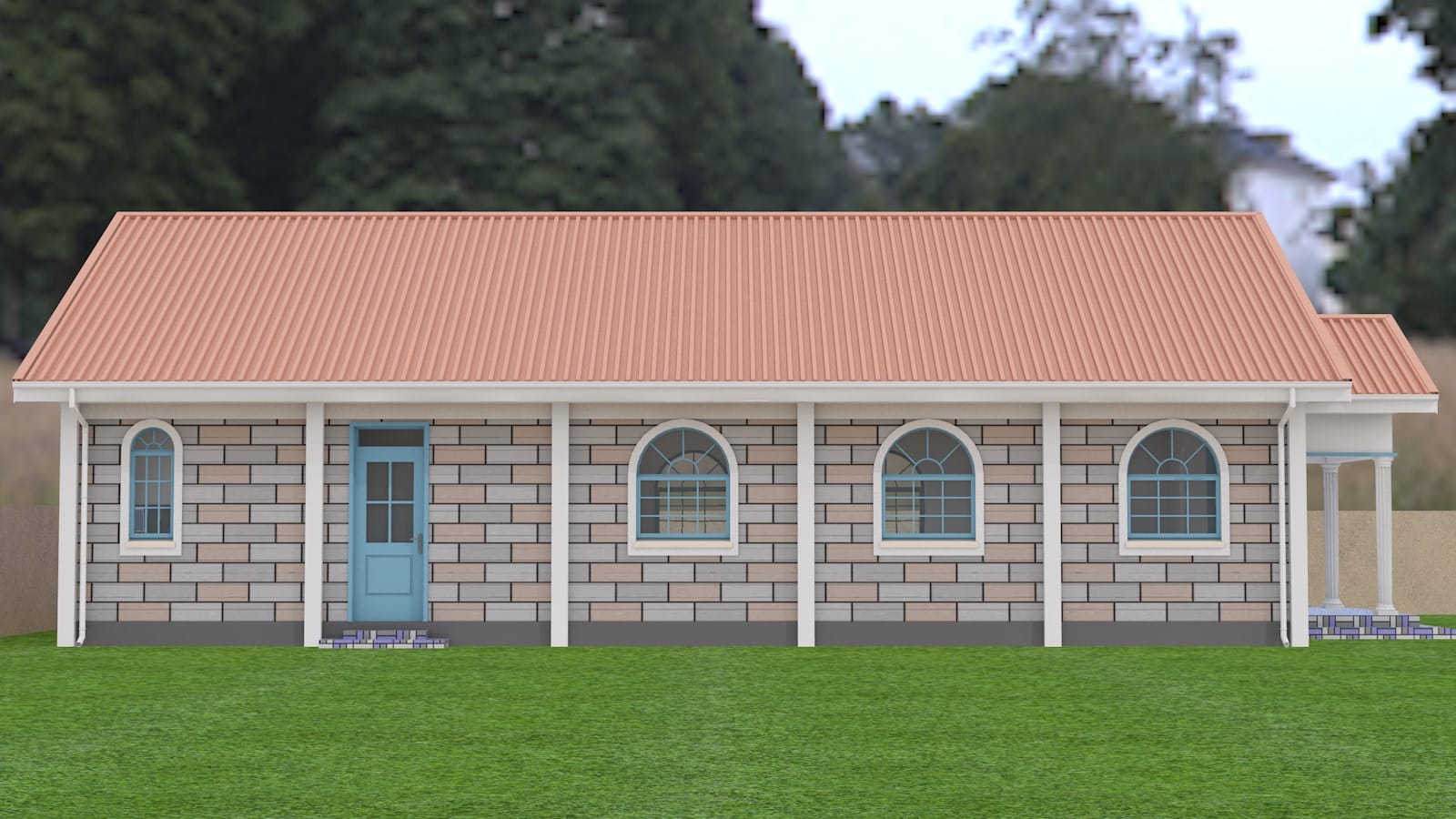
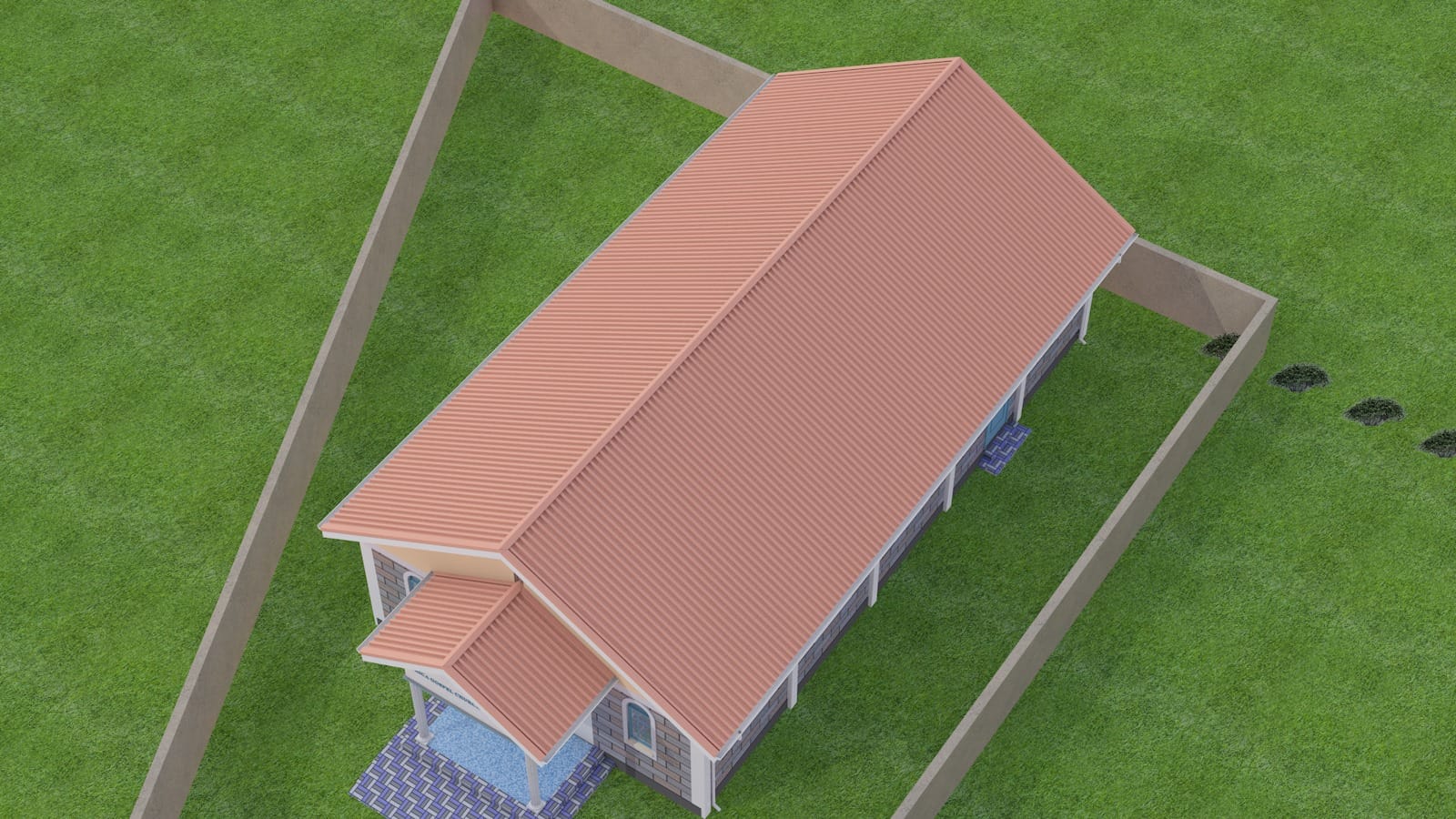
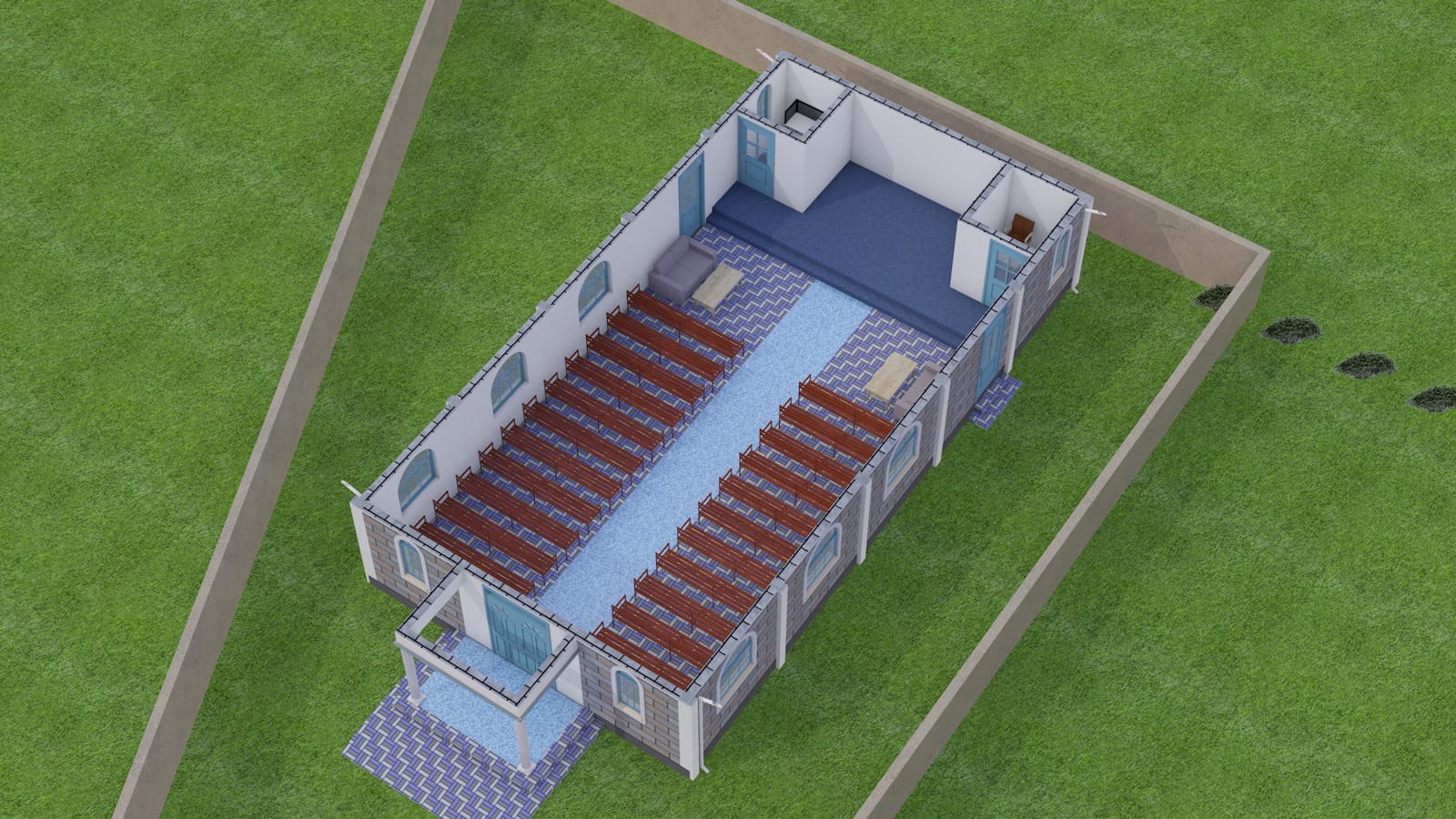
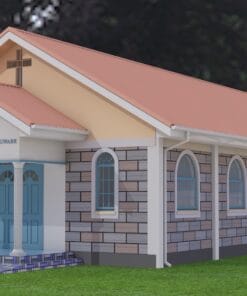
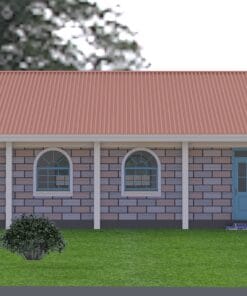
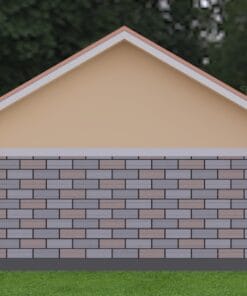
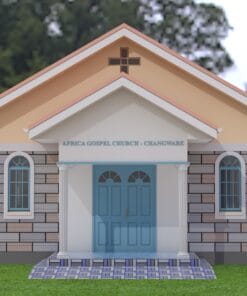
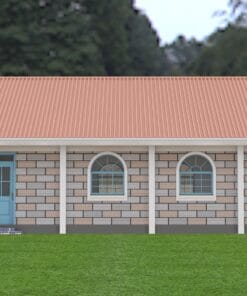
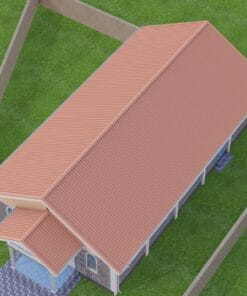
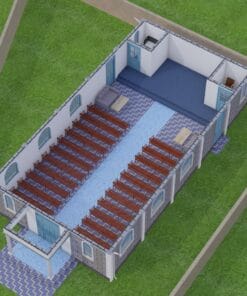
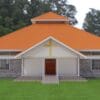
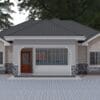
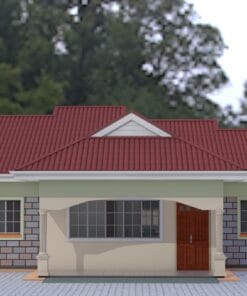
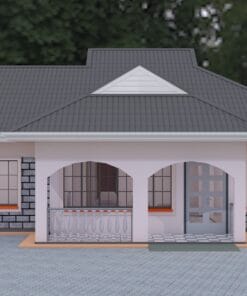
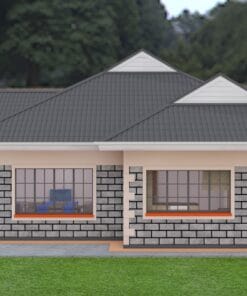
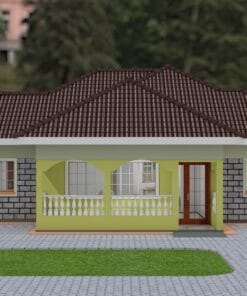
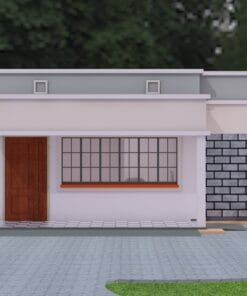
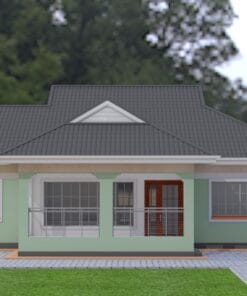

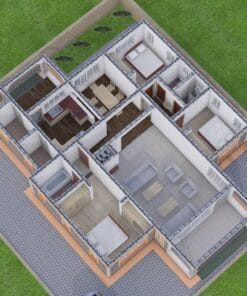
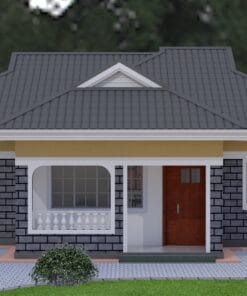
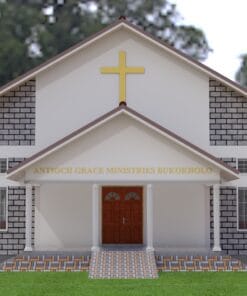
Reviews
There are no reviews yet.