Simple 2 Bedroom House Plan: Description
This single-story 2-bedroom house plan offers a compact, functional, and affordable design, perfect for growing families, first-time homeowners, or couples looking to downsize. Covering 101 m², the blueprint balances private retreats and communal living spaces in an efficient layout that suits narrow or modest plots. With a welcoming porch, airy lounge, master ensuite, kitchen-dining integration, and an additional bedroom, this plan is a practical yet stylish housing solution.
Key Features
Compact footprint (9.8 m × 11.0 m) – Designed to maximize space without wasting land.
Inviting entry porch – Adds charm and curb appeal while offering sheltered outdoor space.
Comfortable lounge – A versatile living and entertainment hub.
Master bedroom with ensuite – Privacy and convenience in one.
Second bedroom – Flexible use as a guest room, children’s room, or home office.
Kitchen + dining integration – Promotes seamless daily flow and family interaction.
Common bathroom – Centrally placed for easy access.
One-level design – Accessibility, cost-efficiency, and straightforward construction.
Smart use of 101 m² – Delivers a balance of privacy and open spaces.
Why This Plan Stands Out
Cost-Effective & Efficient – Two-bedroom homes are budget-friendly and adaptable to different plot sizes.
Optimized for Modern Living – Open-plan kitchen and dining reflect today’s lifestyle preferences.
Versatile & Scalable – Works well for typical lot sizes, with customization options available.
Sustainable Choice – Smaller footprints mean lower construction and maintenance costs.
FAQs
Q: What is the total floor area of the plan?
A: The blueprint covers 101.08 m², thoughtfully arranged for maximum comfort.
Q: How many bedrooms are included?
A: Two – one master ensuite and one flexible-use bedroom.
Q: Is the kitchen open or enclosed?
A: The kitchen is open-plan, flowing directly into the dining area.
Q: Does it include outdoor space?
A: Yes – the front porch provides an outdoor living spot and enhances curb appeal.
Q: Can I modify this plan?
A: Absolutely – it can be tailored with extensions, reoriented spaces, or added storage to suit your needs.
Only logged in customers who have purchased this product may leave a review.
Related products
Best Seller Plans
Under $100 plans
$100 - $200 plans
New House Plans
New House Plans
Institution buildings
New House Plans

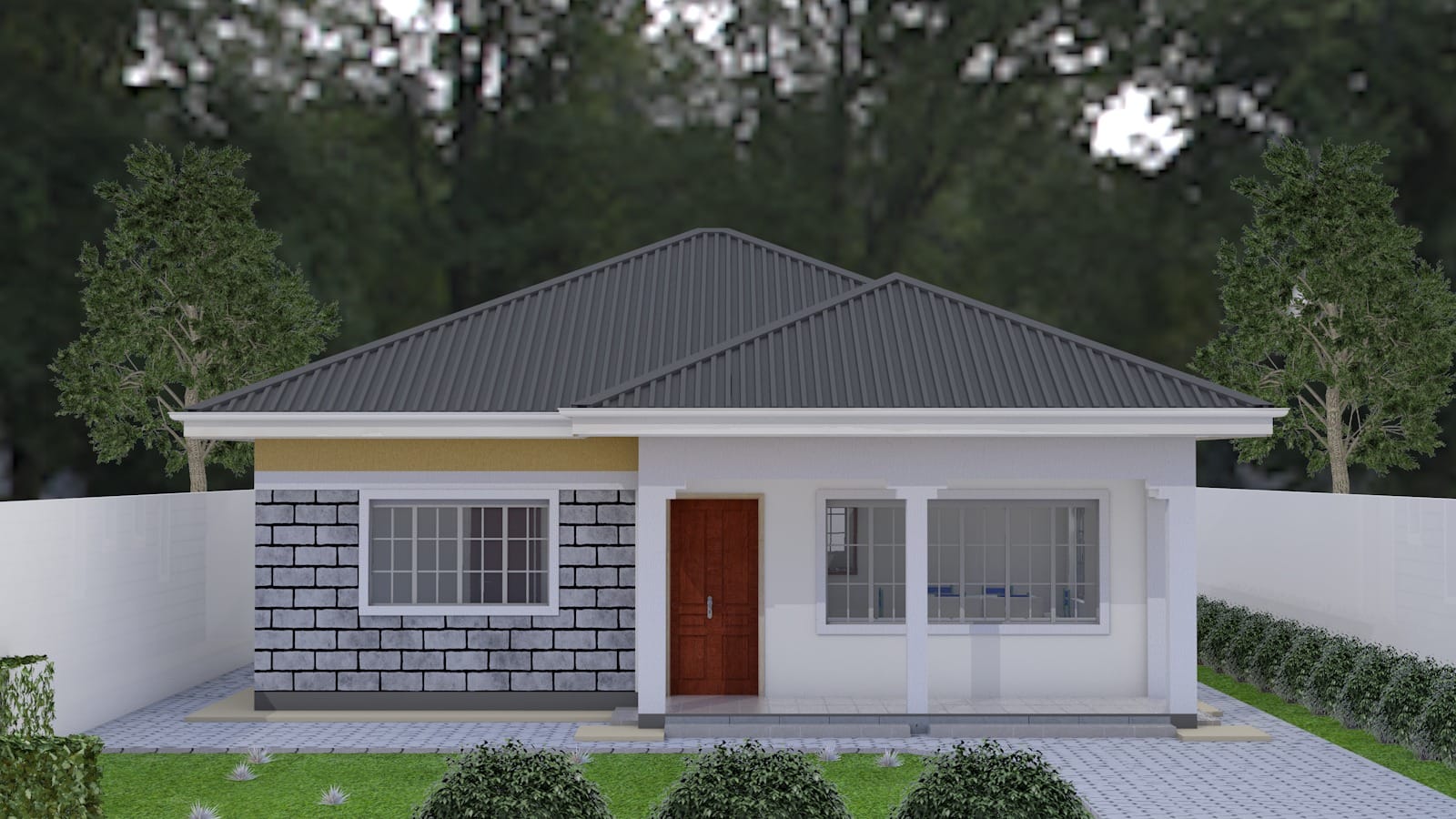
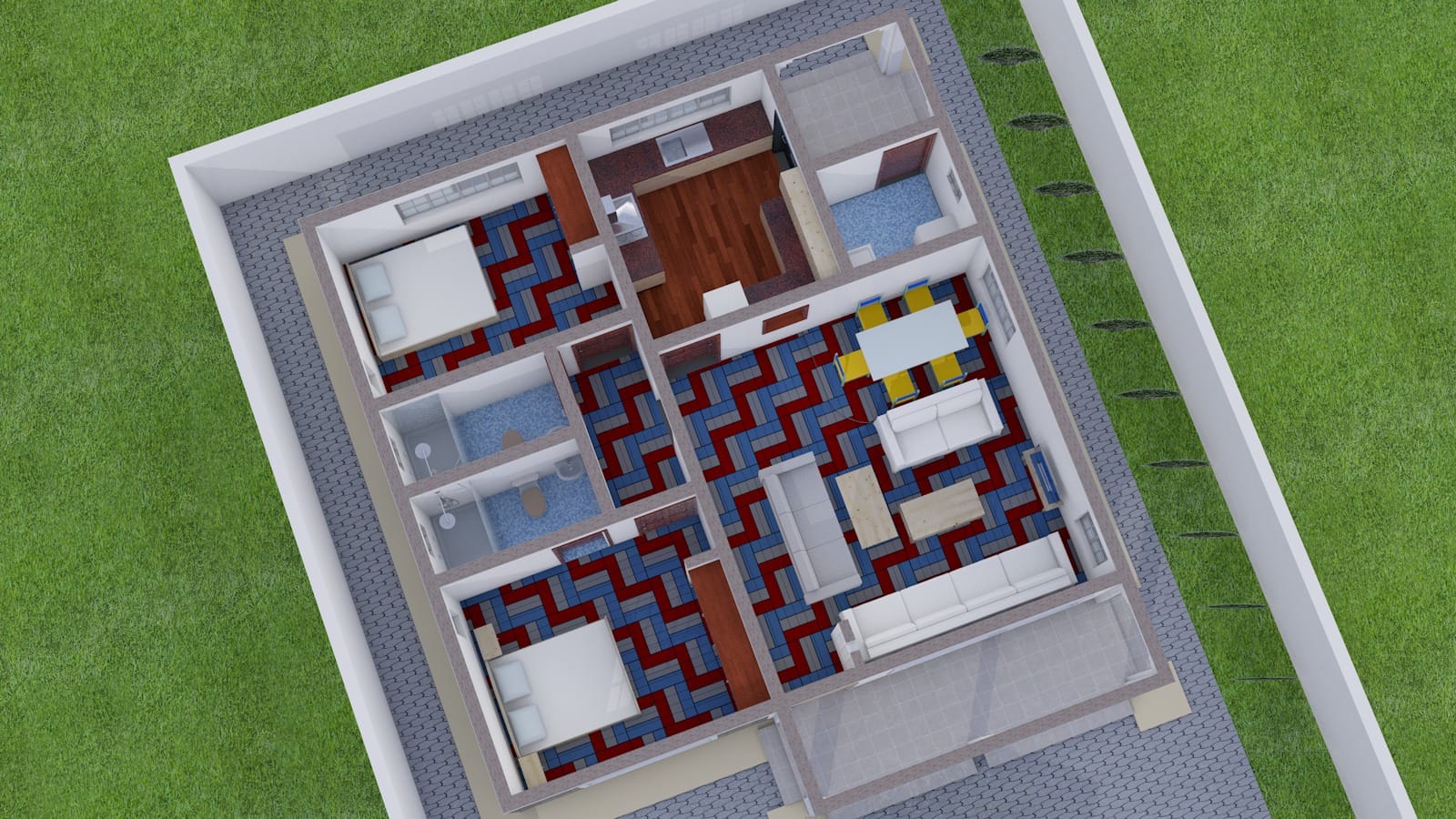
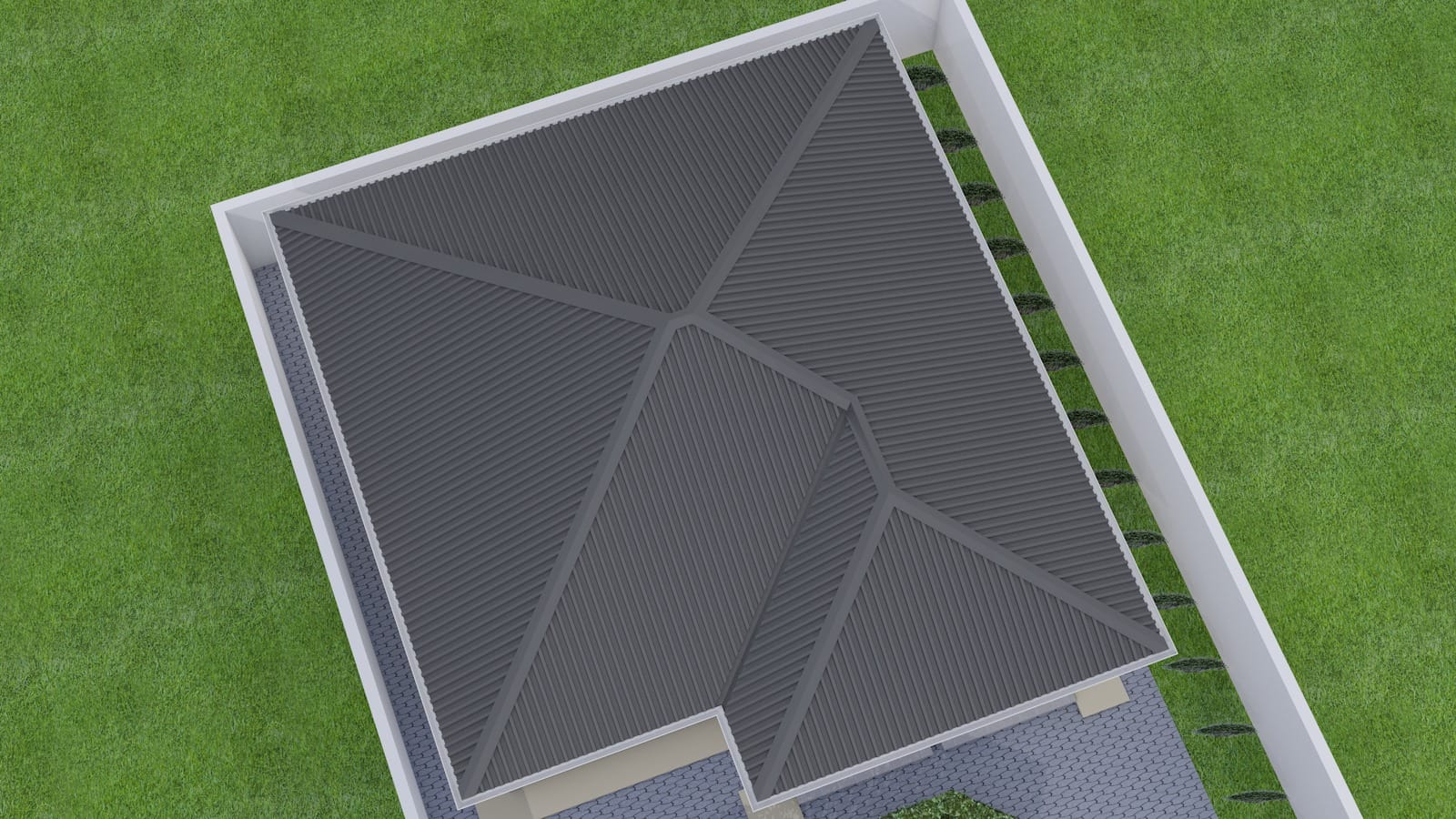
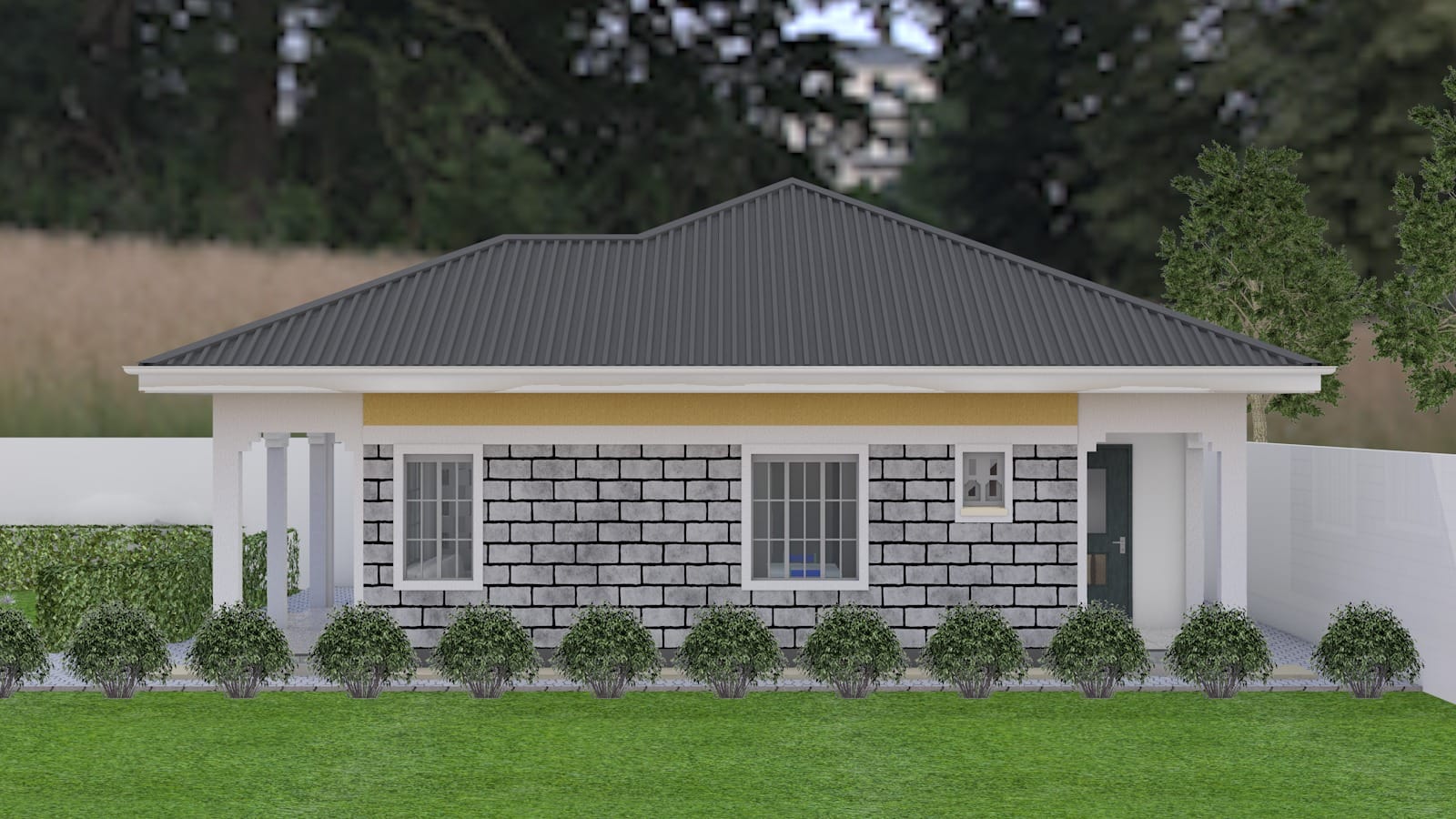
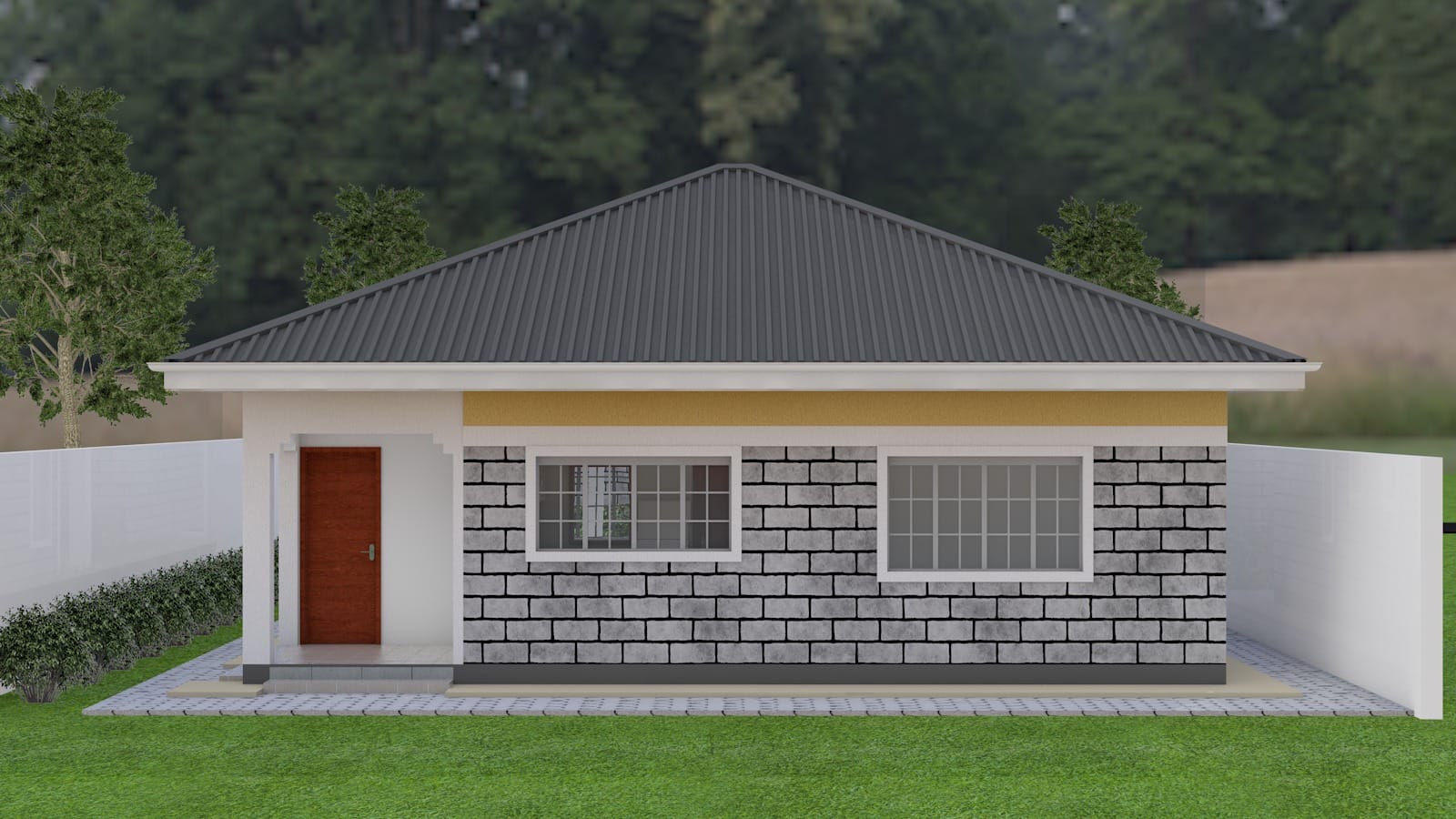
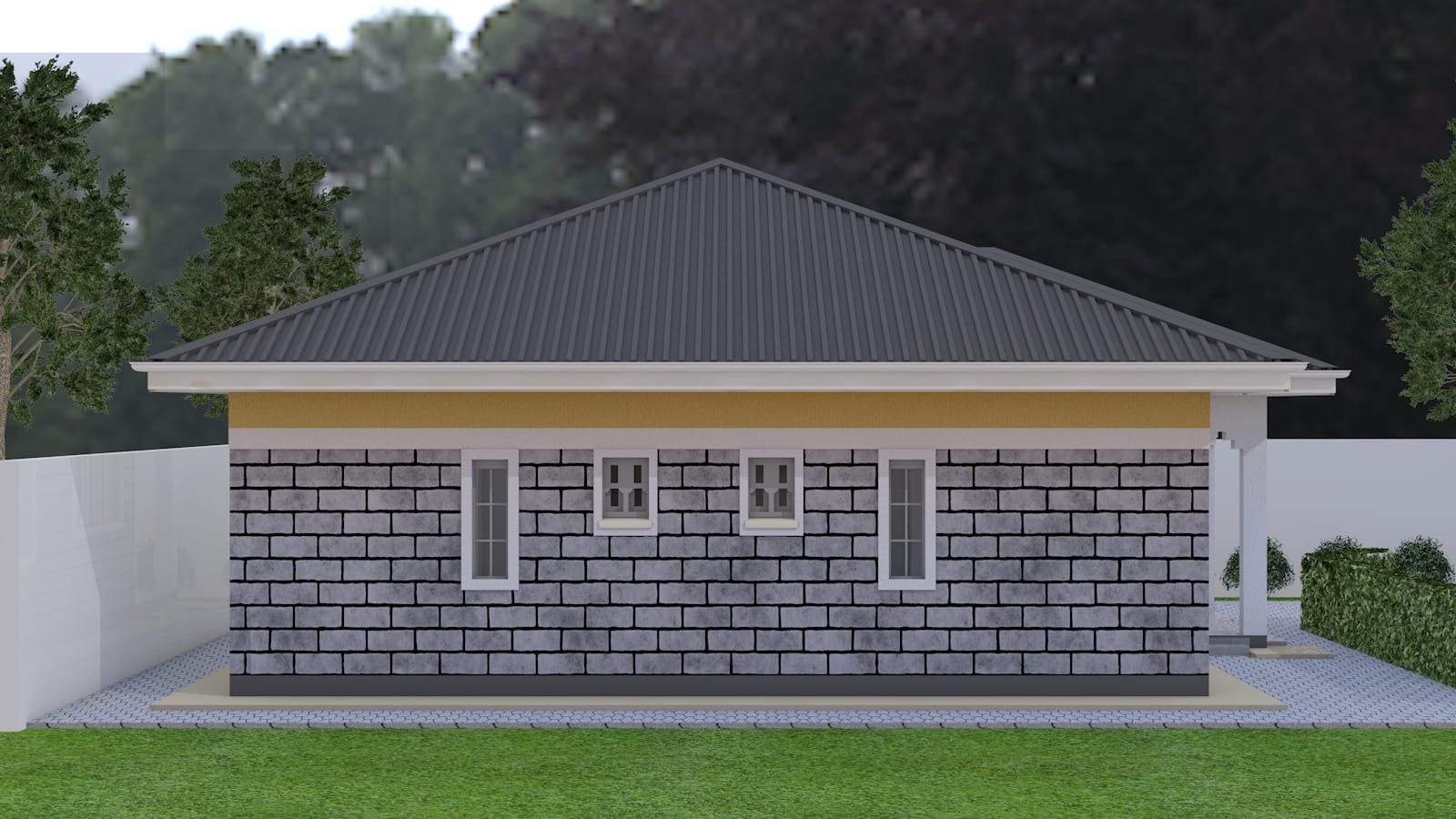
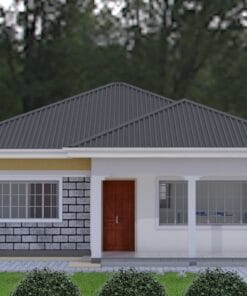
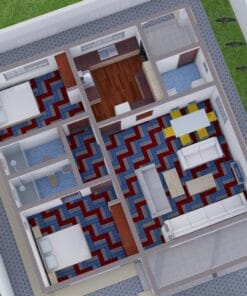

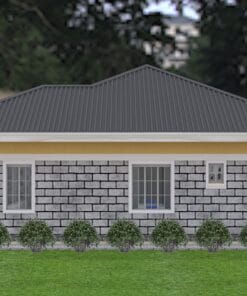
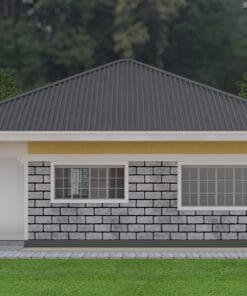
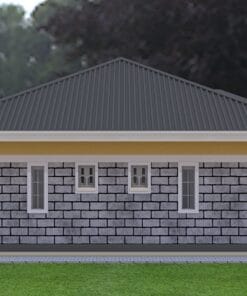
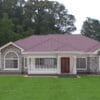

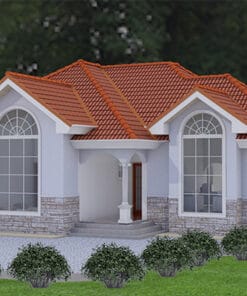
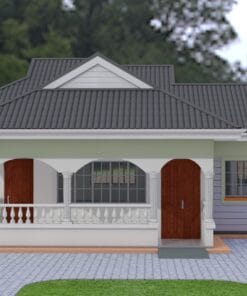
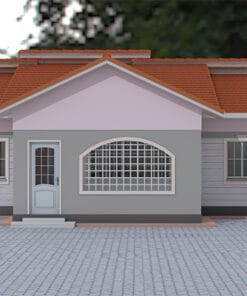
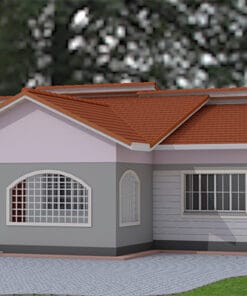
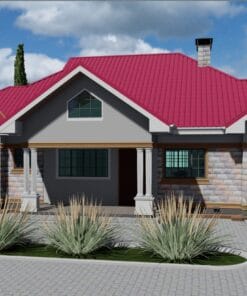
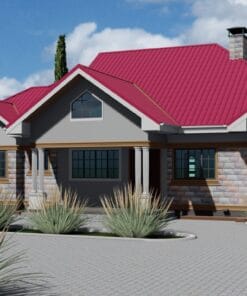
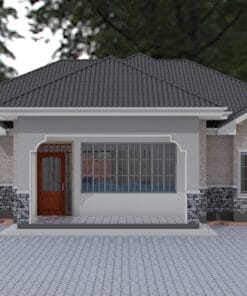
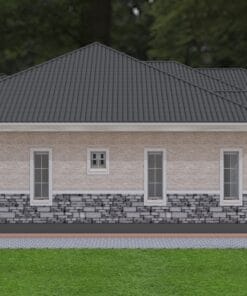
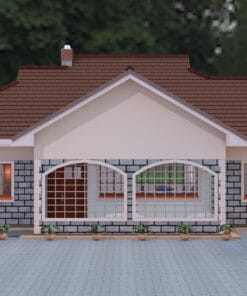
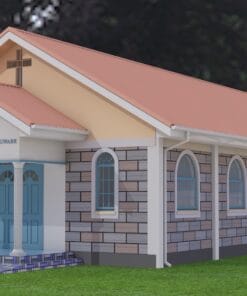
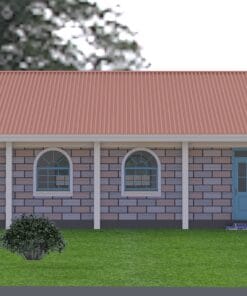
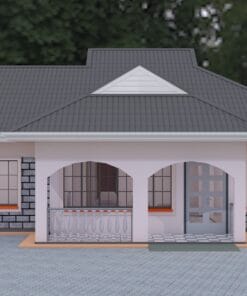
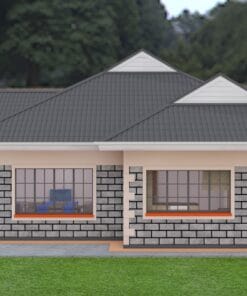
Reviews
There are no reviews yet.