Modern 4 Bedroom House Plan – 171.2 sq m | Elegant and Functional Family Home Design
Description
This thoughtfully designed 4 Bedroom House Plan offers the perfect blend of modern comfort, practicality, and timeless style. Covering a plinth area of 171.2 square meters with general dimensions of 15.3 meters by 14 meters, the home caters to families seeking both spaciousness and efficiency. The architectural design balances functionality and aesthetics with well-planned living areas, ample natural lighting, and convenient features that enhance everyday living.
The layout incorporates four spacious bedrooms, including a master bedroom with an ensuite bathroom, ensuring privacy and comfort. A common washroom serves the other bedrooms, making it suitable for family members and guests alike. The house also features both entry and rear porches, providing welcoming outdoor spaces that can be used for relaxation or casual gatherings.
The living and dining areas are strategically positioned to encourage family interaction, while the kitchen with a pantry ensures sufficient storage and functionality for meal preparation. Large windows throughout the plan allow natural light to brighten every room, creating a warm and inviting atmosphere.
This house plan is an excellent fit for individuals or families who appreciate elegance, practicality, and long-term value.
Key Features
1. Total Plinth Area – 171.2 sq m
The design maximizes its 171.2 square meters of floor space to provide a well-balanced home that accommodates both private and shared family needs. Every room is proportioned thoughtfully, ensuring that the house feels spacious while maintaining energy efficiency. This size makes it suitable for medium-sized plots while still offering a luxurious living experience.
2. Dimensions – 15.3 m x 14 m
With a footprint of 15.3 meters by 14 meters, the house achieves an excellent balance between width and depth. These dimensions allow for easy placement on standard residential plots, ensuring versatility whether the home is constructed in an urban neighborhood, a gated community, or a suburban setting. The compact rectangular design also helps reduce unnecessary construction costs.
3. Bedrooms – 4 Spacious Rooms
The plan incorporates four bedrooms that are designed to provide privacy and comfort. Each room is large enough to fit essential furniture like wardrobes and beds, while still leaving free space for movement. The master bedroom includes an ensuite bathroom for added convenience, while the other three bedrooms can be tailored for children, guests, or even a home office depending on your needs.
4. Bathrooms – Ensuite and Common Washroom
The master bedroom enjoys the luxury of a private ensuite bathroom, ensuring comfort and privacy for the homeowners. Additionally, the house includes a common washroom strategically located to serve the remaining three bedrooms and visiting guests. This thoughtful arrangement makes the home practical and guest-friendly.
5. Porches – Front Entry and Rear Porch
The house plan includes two porches that enhance both aesthetics and functionality. The front entry porch creates a welcoming entrance, offering shade and shelter while setting the tone for the home’s style. The rear porch provides a more private outdoor space, ideal for family relaxation, casual dining, or enjoying the garden view.
6. Living and Dining Areas – Open and Connected Spaces
The living room is designed to serve as the central hub of the home, encouraging family interaction and creating a warm atmosphere for entertaining guests. The dining area is positioned conveniently close to the kitchen, making mealtimes efficient while still being part of the open living space. Together, these areas form a seamless connection that enhances family togetherness.
7. Kitchen with Pantry – Practical and Spacious
The kitchen is both functional and stylish, offering enough space for cooking and storage. An adjoining pantry provides additional storage capacity, helping keep the kitchen organized and clutter-free. This setup is particularly beneficial for families who like to stock groceries in bulk or for home cooks who require extra space for utensils and ingredients.
8. Natural Lighting – Large Windows Throughout
The inclusion of wide, well-positioned windows allows natural light to flow into the main living spaces and bedrooms. This design element creates a bright and airy environment that reduces the need for artificial lighting during the day. In addition, the large windows improve ventilation, making the home healthier and more energy-efficient.
9. Exterior Design – Blending Stone and Modern Finishes
The exterior of the house blends contemporary finishes with stone accents for a stylish and durable façade. The tiled roofing complements the overall structure while enhancing longevity. This combination ensures that the house not only looks elegant but also withstands changing weather conditions over time.
10. Versatile Use of Space – Family-Oriented Layout
Each section of the house is designed with practical living in mind. From the master suite to the shared living areas, the plan emphasizes both privacy and togetherness. The layout makes it easy for families to adapt the rooms to their needs, whether it’s adding a study corner, creating a play area, or setting up a guest room.
Why You Should Choose This House Plan
Spacious Layout – With four well-distributed bedrooms and ample living space, this design accommodates families comfortably while maintaining privacy.
Modern Functionality – The ensuite master bedroom, common washroom, and large pantry reflect modern lifestyle needs.
Balanced Aesthetics – The combination of stone accents, tiled roofing, and large windows gives the house a stylish and timeless appeal.
Cost-Effective Build – The plan maximizes available space, reducing unnecessary complexity while offering a luxurious finish.
Future Flexibility – The house plan can be adapted for personal customization, allowing homeowners to include additional features like outdoor seating or garden enhancements.
Lifestyle Integration
This home design is ideal for both urban and suburban plots, offering the flexibility to suit various landscapes. The front porch welcomes guests with charm, while the rear porch creates a private outdoor retreat for family moments. The combination of spacious interiors and thoughtfully positioned windows makes the home feel open and bright, adding to the comfort of everyday living.
The four-bedroom setup ensures enough room for growing families, visiting guests, or even a home office. The kitchen and pantry are crafted for convenience, ensuring ample storage for modern family needs. Whether entertaining friends in the dining area or enjoying a quiet evening in the living room, this house plan supports a well-rounded lifestyle.
FAQs
Is the master bedroom ensuite?
Yes, the master bedroom is ensuite, offering privacy and added convenience.
How many washrooms are included?
The plan features one ensuite bathroom in the master bedroom and a common washroom for other bedrooms and guests.
Does the plan include outdoor living spaces?
Yes, it includes both a front entry porch and a rear porch, designed for relaxation and family use.
What is the size of the house?
The plan covers a plinth area of 171.2 sq m with dimensions of 15.3 m x 14 m.
Can the plan be customized?
Yes, adjustments can be made to suit your personal preferences or site-specific requirements.
Take the Next Step
If you are inspired by this 4 Bedroom House Plan and would like to explore more options, visit nyolenju.com where a variety of house plans are available to suit different tastes and needs.
For those seeking consultations or personalized adjustments, our team is ready to guide you through every detail to bring your dream home to life. Reach out today and take the first step toward building your perfect home.
Only logged in customers who have purchased this product may leave a review.
Related products
New House Plans
Our Featured
Farm House Plans
$100 - $200 plans
Best Seller Plans
Institution buildings
New House Plans

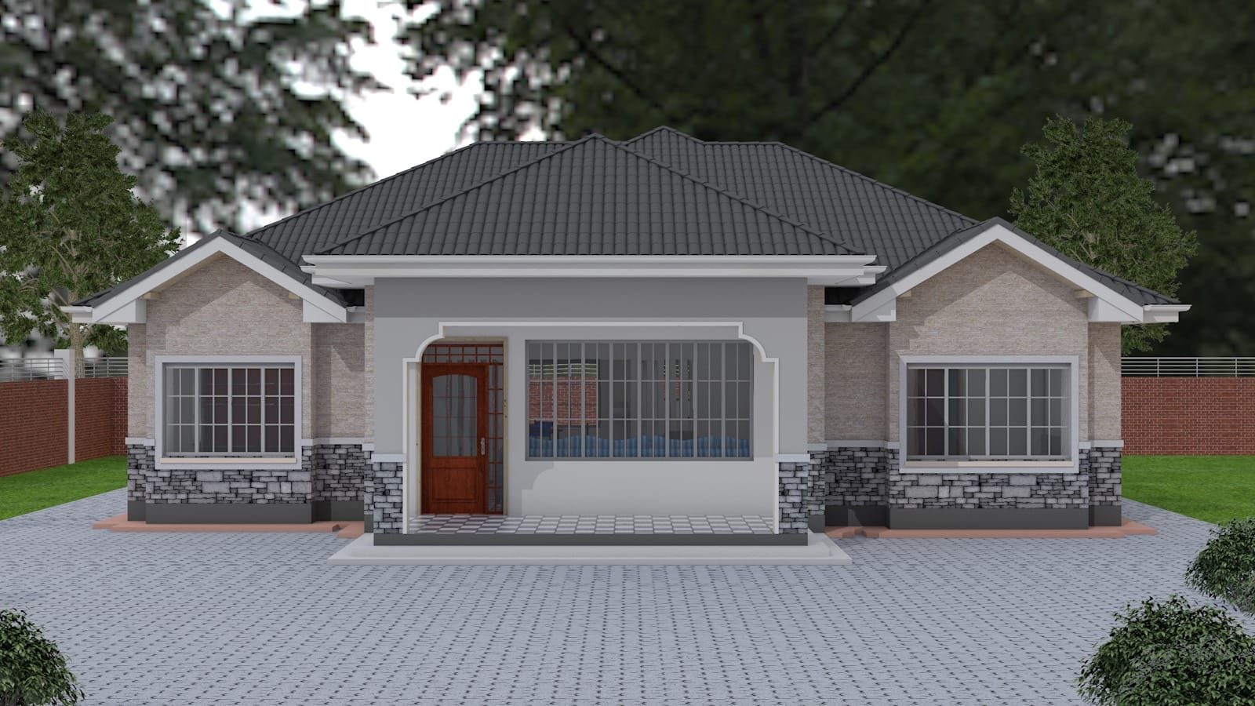
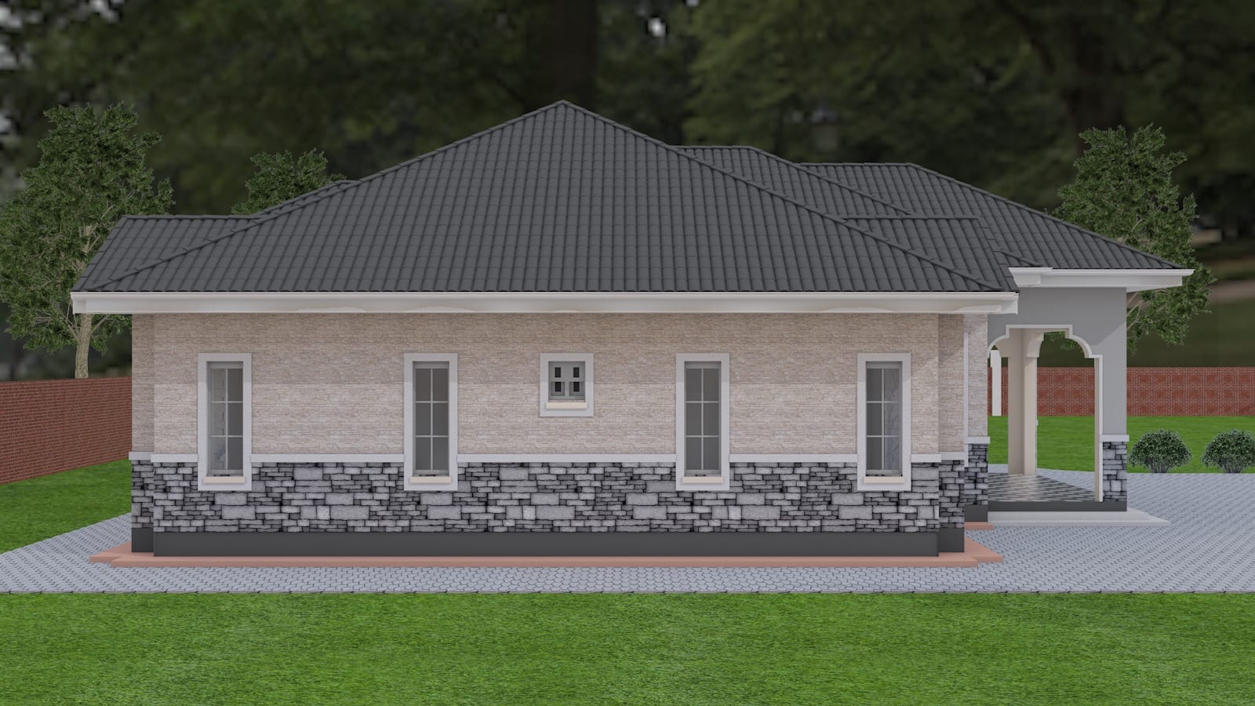
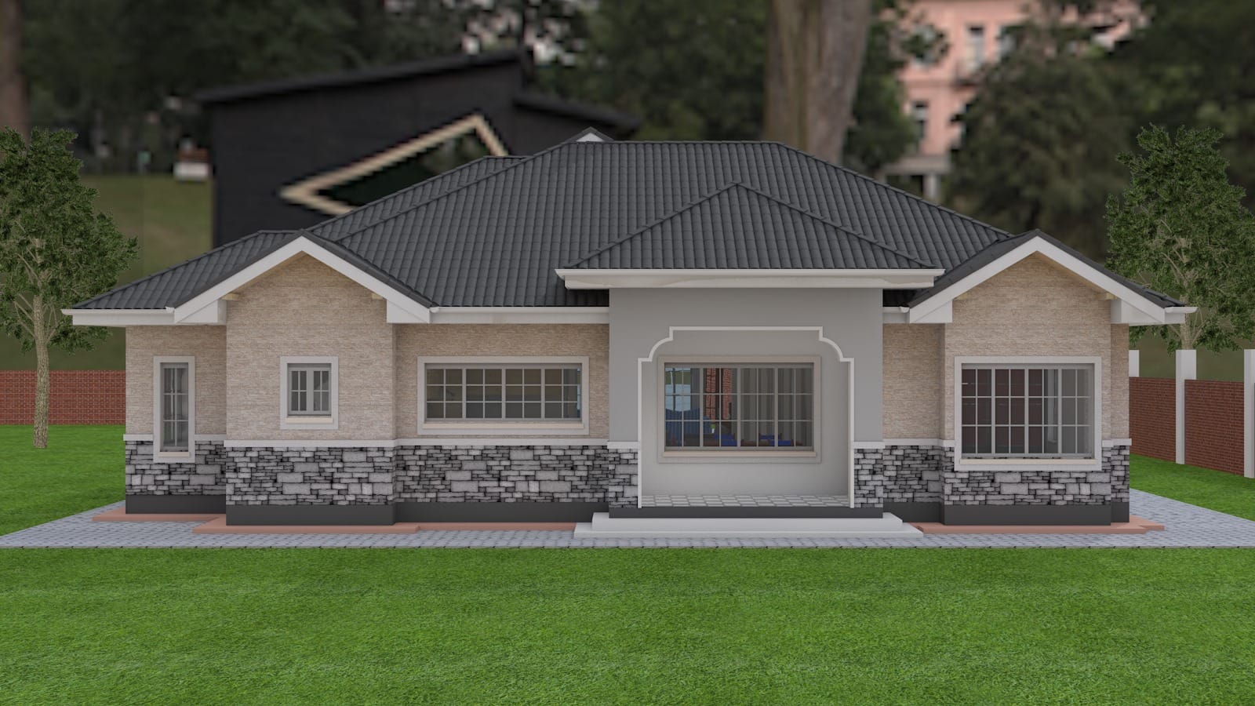

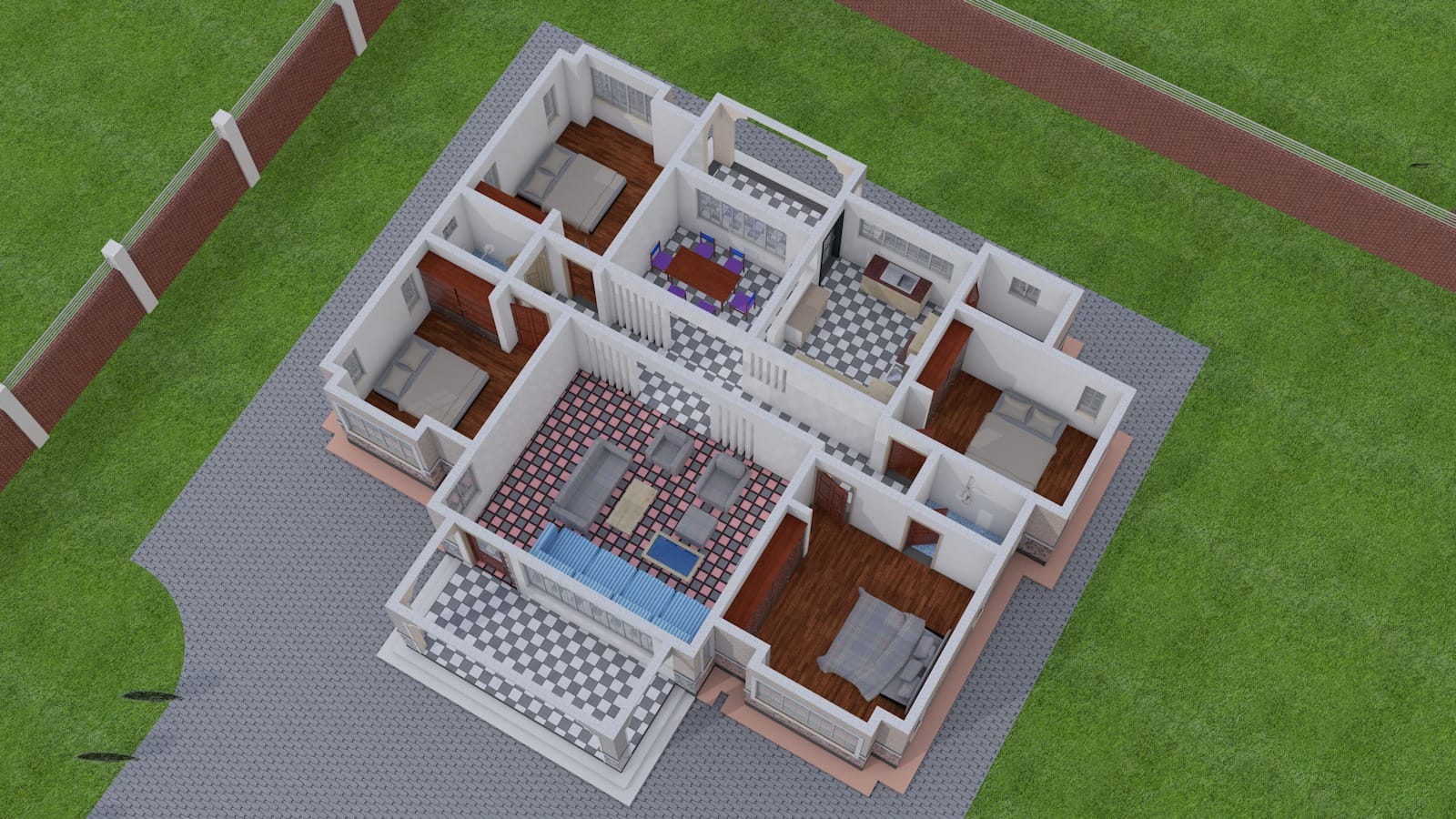
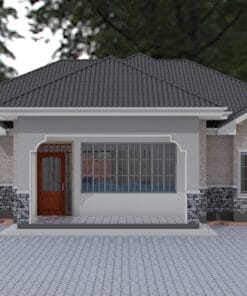
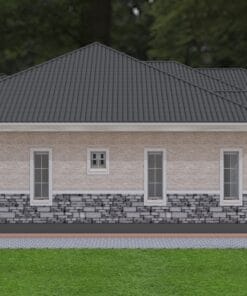
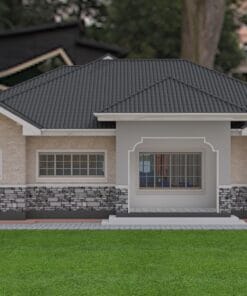


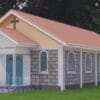
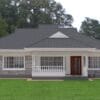
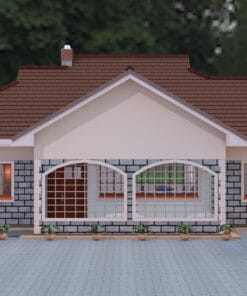
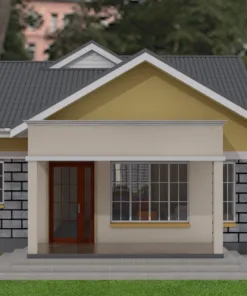
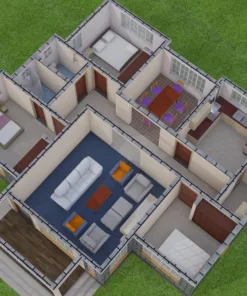
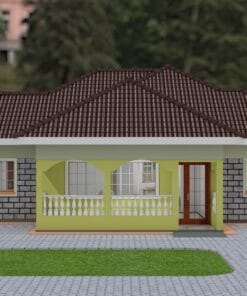
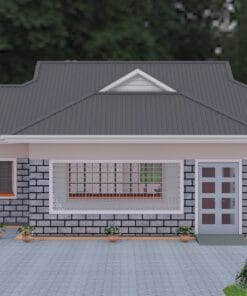
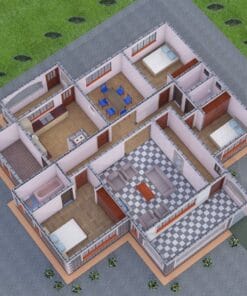
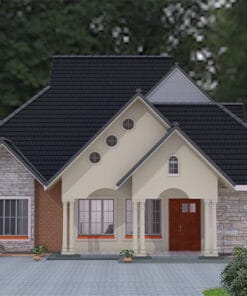
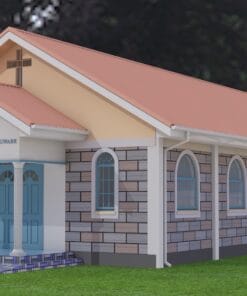
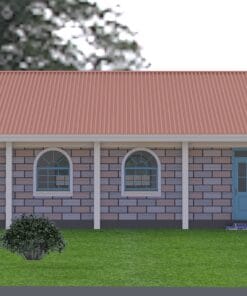
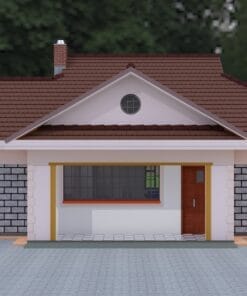

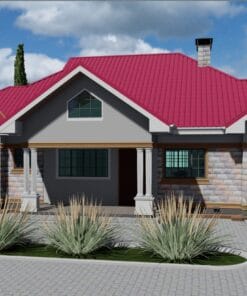
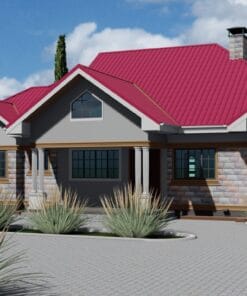
Reviews
There are no reviews yet.