House Plan Design 3 Bedroom
General Dimensions: 13m by 13.1m
Total Floor Area: 135.22 sqm
This house plan design 3 bedroom combines contemporary style with practical features to deliver a home that is both elegant and highly functional. With a thoughtful layout and carefully planned spaces, this design is ideal for families seeking comfort, convenience, and modern living.
Key Features:
- Lounge:
The lounge is a central hub, offering a cozy and inviting space for relaxation and entertaining. Large windows enhance natural lighting, making it a bright and airy living area. - Master Bedroom Ensuite:
The master bedroom comes with an ensuite bathroom, offering privacy and convenience for homeowners. Its spacious layout allows for easy furniture arrangement and a touch of luxury. - Two Additional Bedrooms:
Two well-sized bedrooms are perfect for children, guests, or multi-purpose use. Both are conveniently located near the common bathroom for added practicality. - Modern Kitchen with Pantry:
The kitchen is designed for efficiency, featuring ample counter space and cabinetry for storage. The adjoining pantry provides extra room for groceries and kitchen essentials, keeping the space organized and clutter-free. - Dining Area:
The dining area, positioned close to the kitchen, is an ideal spot for family meals and gatherings, promoting togetherness and convenience. - Laundry Room:
A dedicated laundry room adds functionality, making it easier to manage household chores while keeping the home tidy and organized. - Common Bath:
A centrally located common bathroom serves the additional bedrooms and guests, ensuring convenience without compromising privacy. - Entry Porch:
The entry porch creates a welcoming first impression while providing a sheltered transition into the home. - Rear Porch:
The rear porch offers a versatile outdoor space for relaxation, utility, or entertaining, making it perfect for various activities.
Why Choose This Plan?
With dimensions of 13m by 13.1m and a floor area of 135.22 sqm, this house plan design efficiently utilizes every square meter to provide a comfortable and functional layout. Whether you’re a growing family or a couple looking for a well-designed home, this plan delivers the perfect combination of modern amenities and timeless appeal.
Ideal For:
- Families looking for a practical yet stylish home.
- Homeowners seeking efficient space utilization.
- Individuals building on medium-sized plots.
Customization Options:
We understand that every homeowner has unique needs. This house plan design 3 bedroom can be customized to match your preferences, including adjustments to layout, features, or finishes.
Take the first step toward building your dream home with this thoughtfully designed house plan design 3 bedroom. Contact us today for more details!
Only logged in customers who have purchased this product may leave a review.
Related products
Best Seller Plans
Under $100 plans
$100 - $200 plans
$100 - $200 plans
New House Plans
$100 - $200 plans

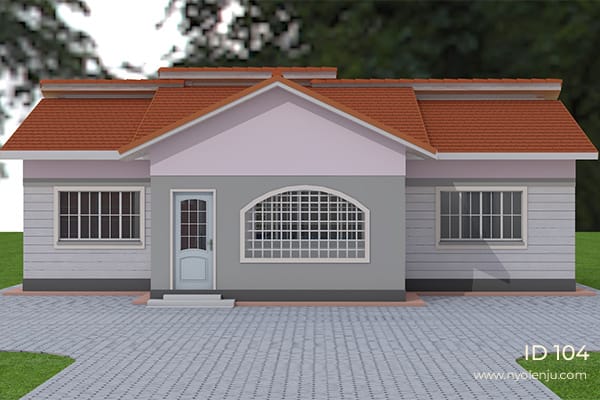
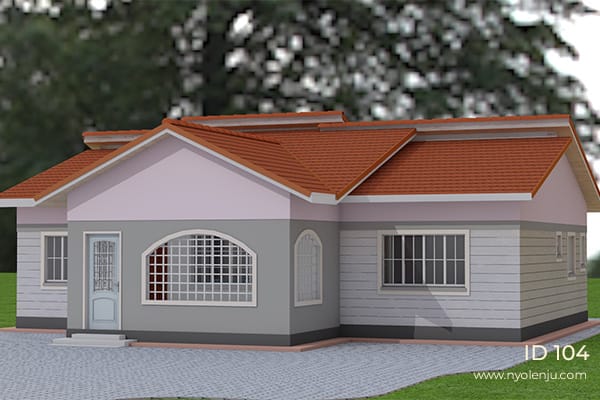
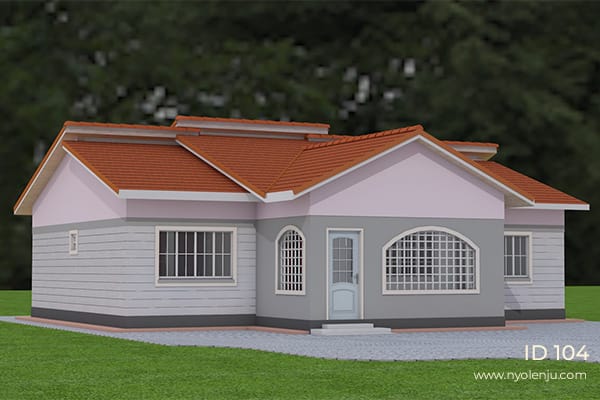
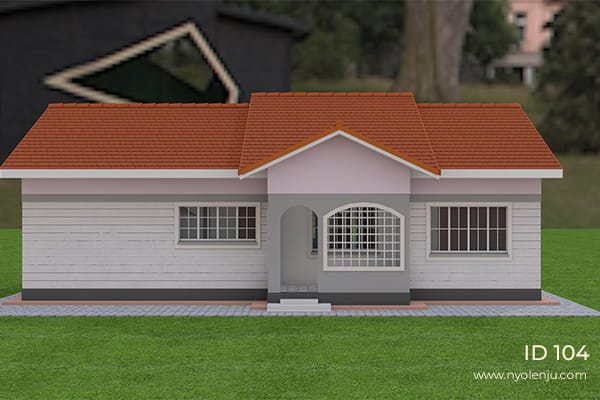
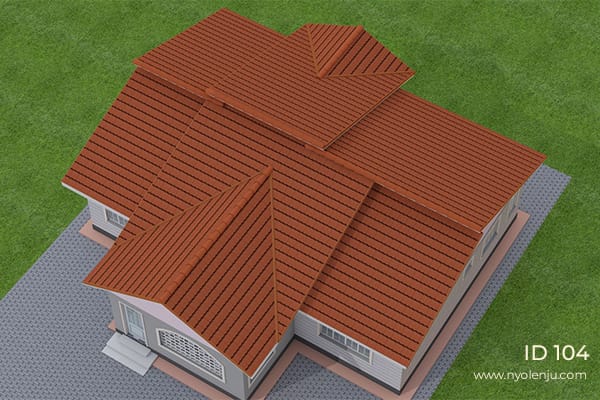
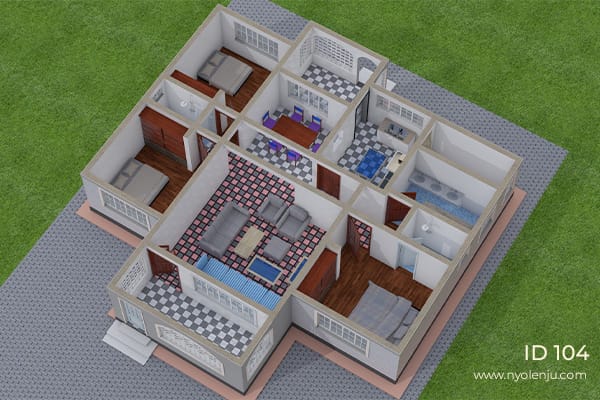
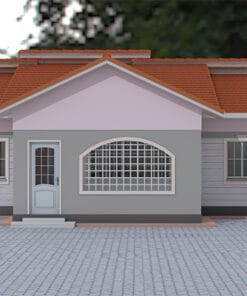
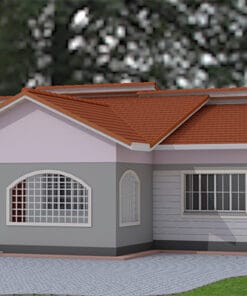
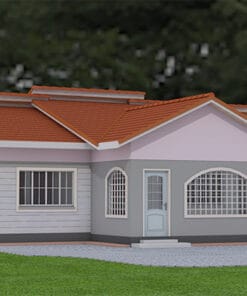
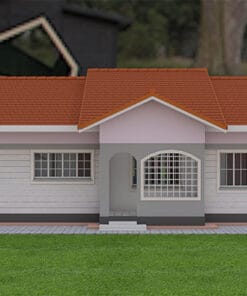
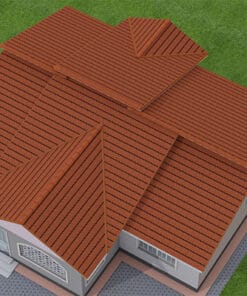
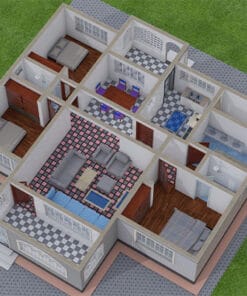
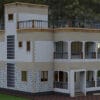
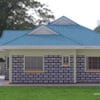
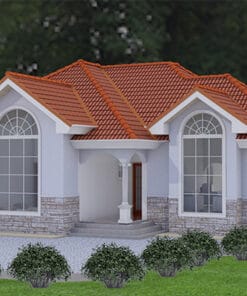
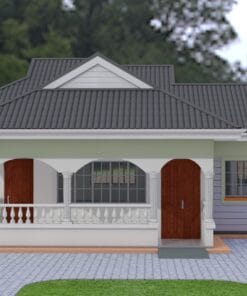
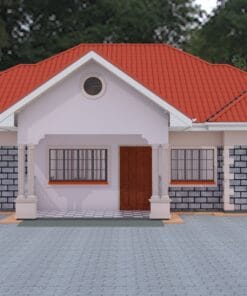
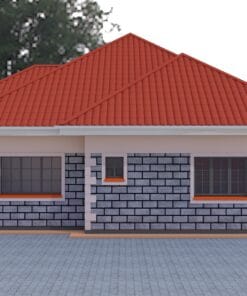
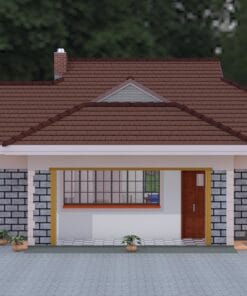
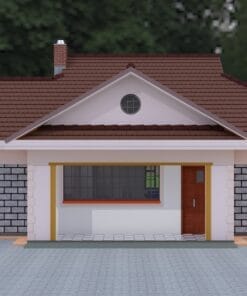

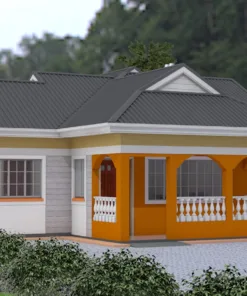
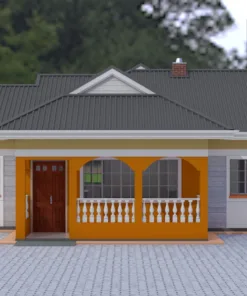
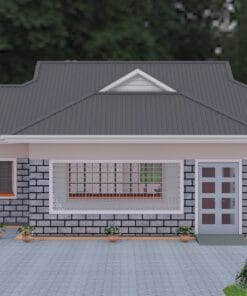
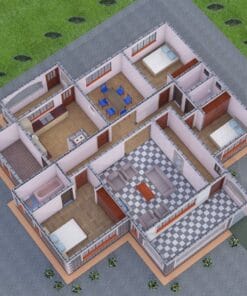
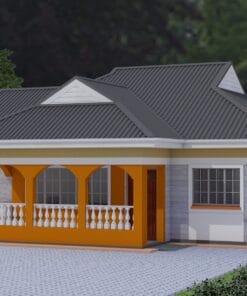
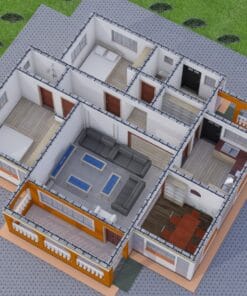
Reviews
There are no reviews yet.