Hidden Roof 3 Bedroom House Plan – ID 121
Discover the ideal layout for your dream home with our hidden roof 3 Bedroom House Plan. Designed with modern aesthetics and practicality in mind, this plan maximizes space and comfort within a compact footprint of 12.4m by 11.9m, covering a total floor area of 123.96 square meters.
Key Features:
- Spacious Lounge: A welcoming space for relaxation and entertainment, ideal for family gatherings or hosting guests.
- Master Bedroom Ensuite: Enjoy the privacy and convenience of your own bathroom in a well-sized master suite.
- Two Additional Bedrooms: Perfect for children, guests, or as multipurpose spaces for your needs.
- Functional Kitchen: Designed for efficiency, with plenty of room for meal preparation and storage.
- Cozy Dining Area: Positioned for easy access from both the kitchen and lounge, creating a seamless flow for mealtimes.
- Common Bathroom: Strategically located to serve the two additional bedrooms and guests.
- Charming Entry Porch: A stylish and functional entrance that enhances the exterior aesthetic while offering a warm welcome to visitors.
The hidden roof design ensures a sleek, contemporary exterior that blends beautifully with any landscape. Whether you’re looking for a family home or an investment property, this plan is crafted to suit modern living.
Start building your future today with our hidden roof 3 bedroom house plan — where thoughtful design meets unmatched practicality.
Are you looking for a customized hidden roof 3 bedroom house plan? Contact Us today for a quote. You may also Chat with Us on WhatsApp.
Only logged in customers who have purchased this product may leave a review.
Related products
$100 - $200 plans
Farm House Plans
New House Plans
$100 - $200 plans
Best Seller Plans
Best Seller Plans
Our Featured


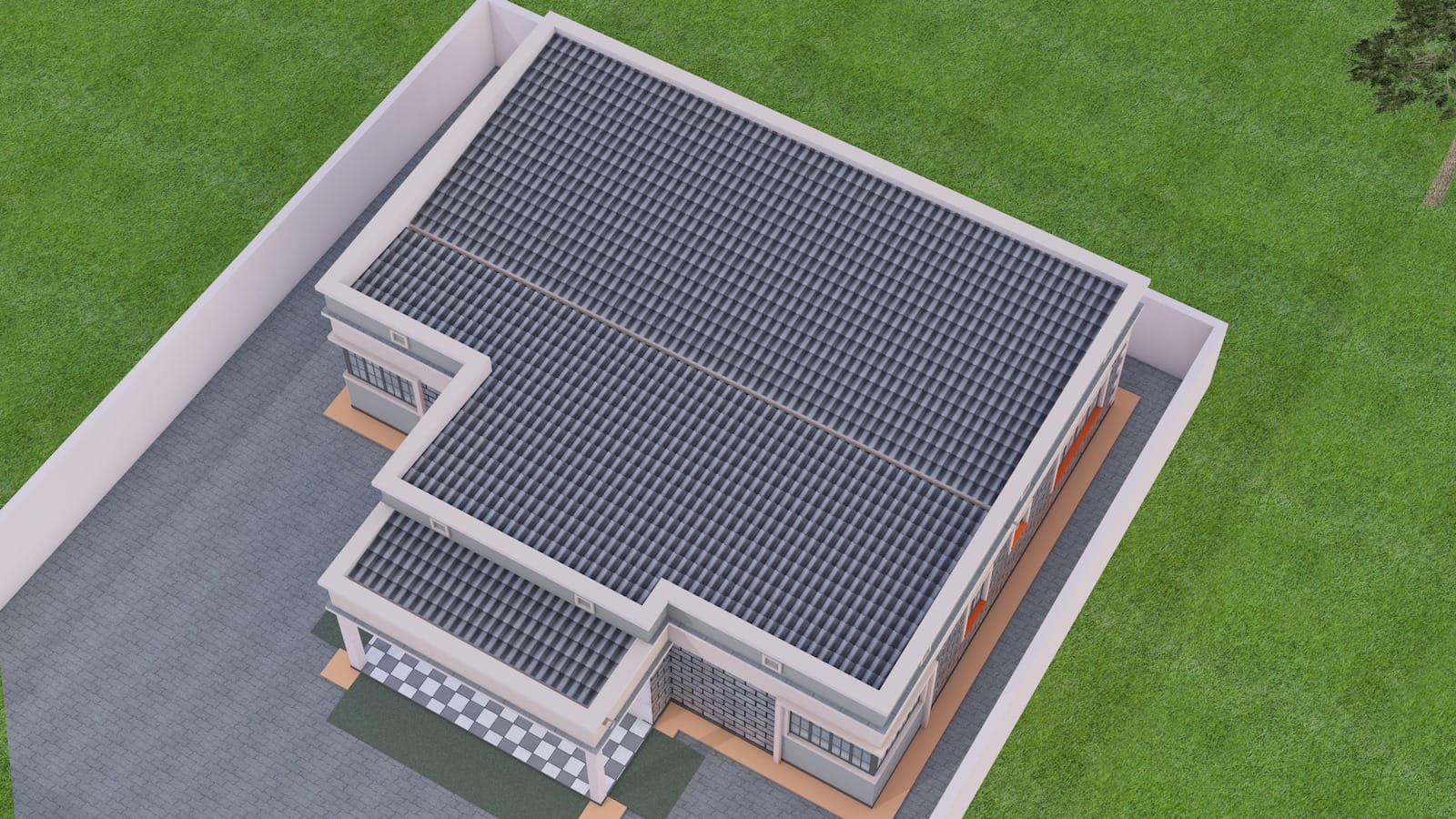
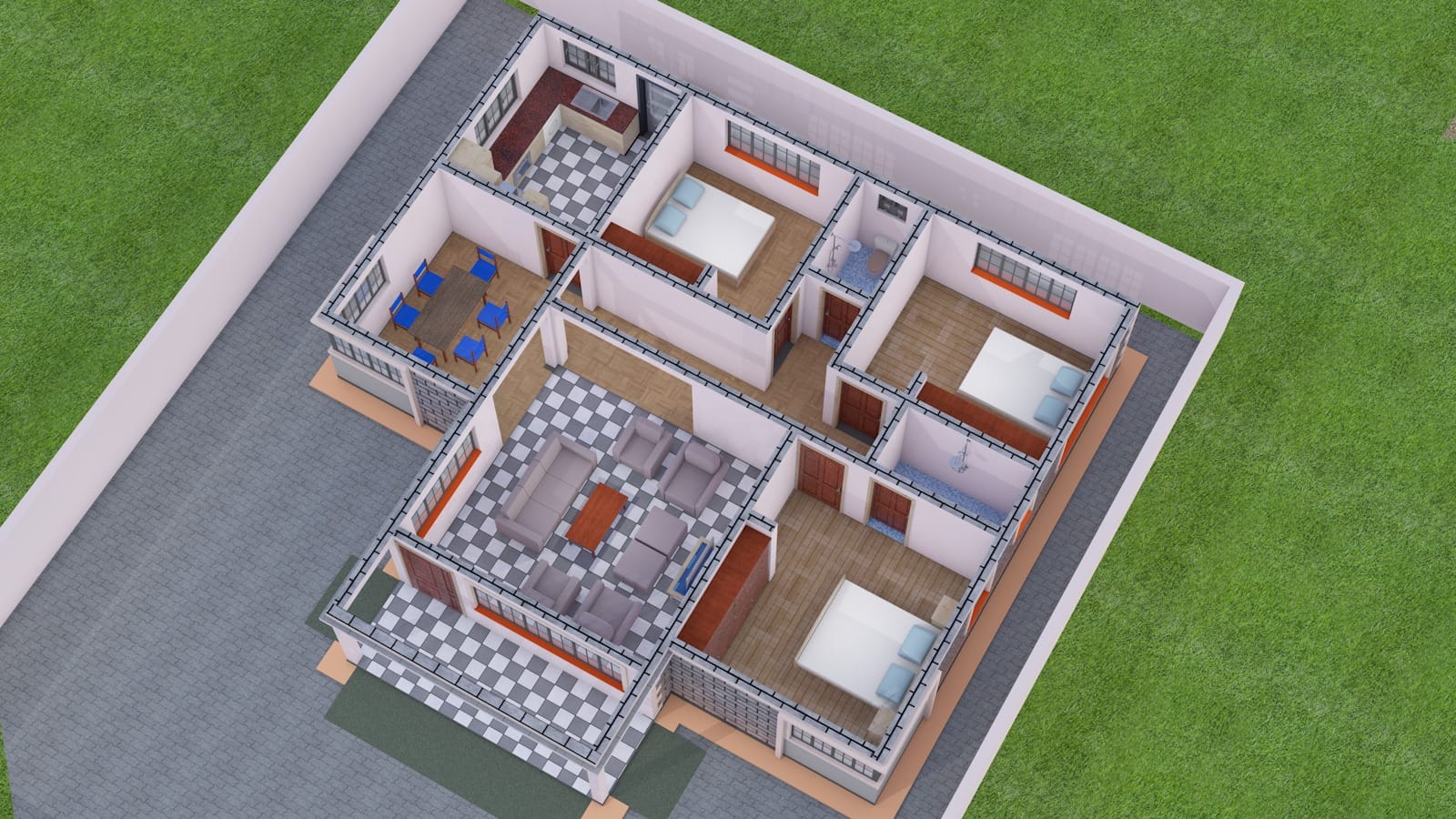
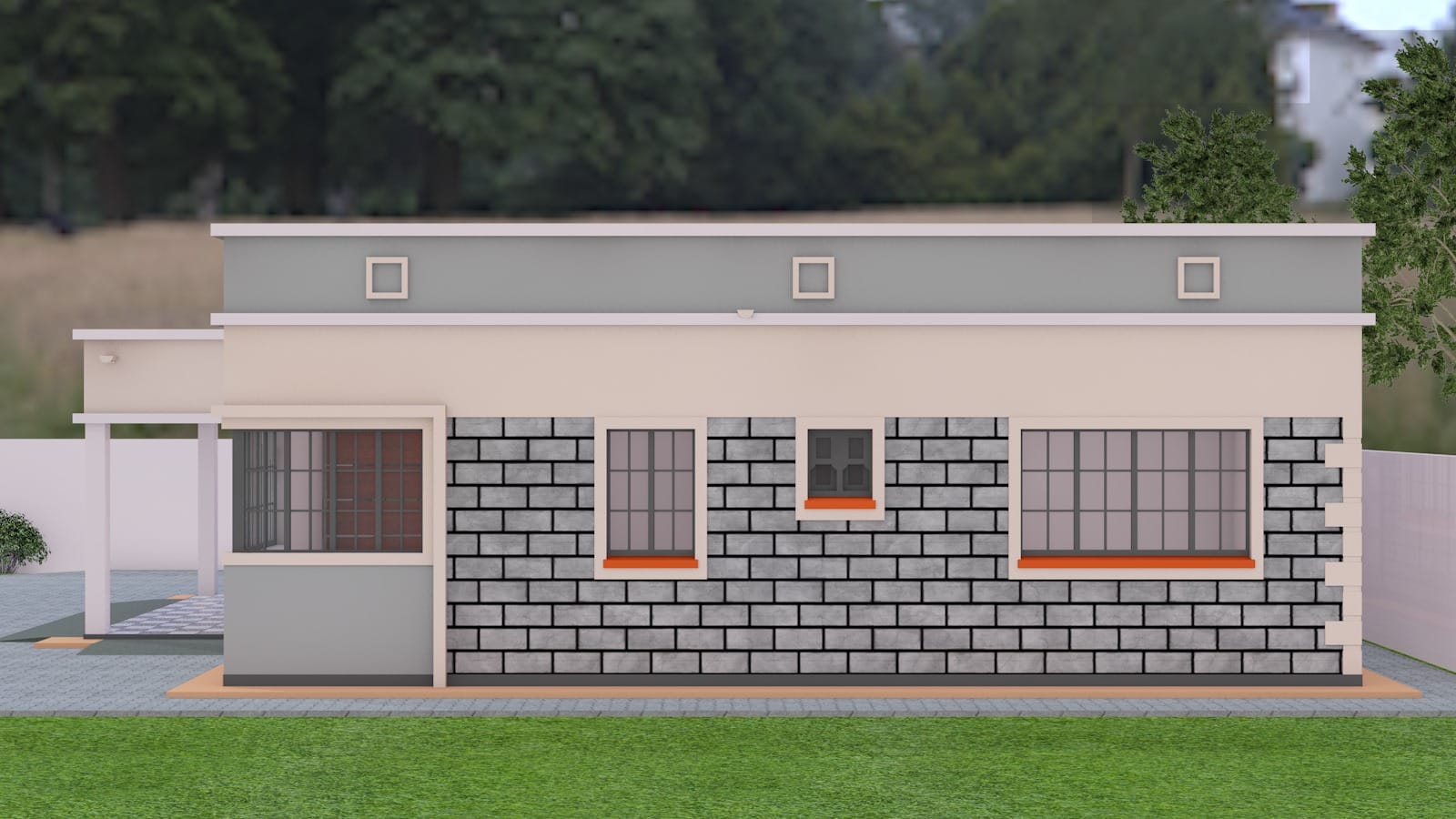
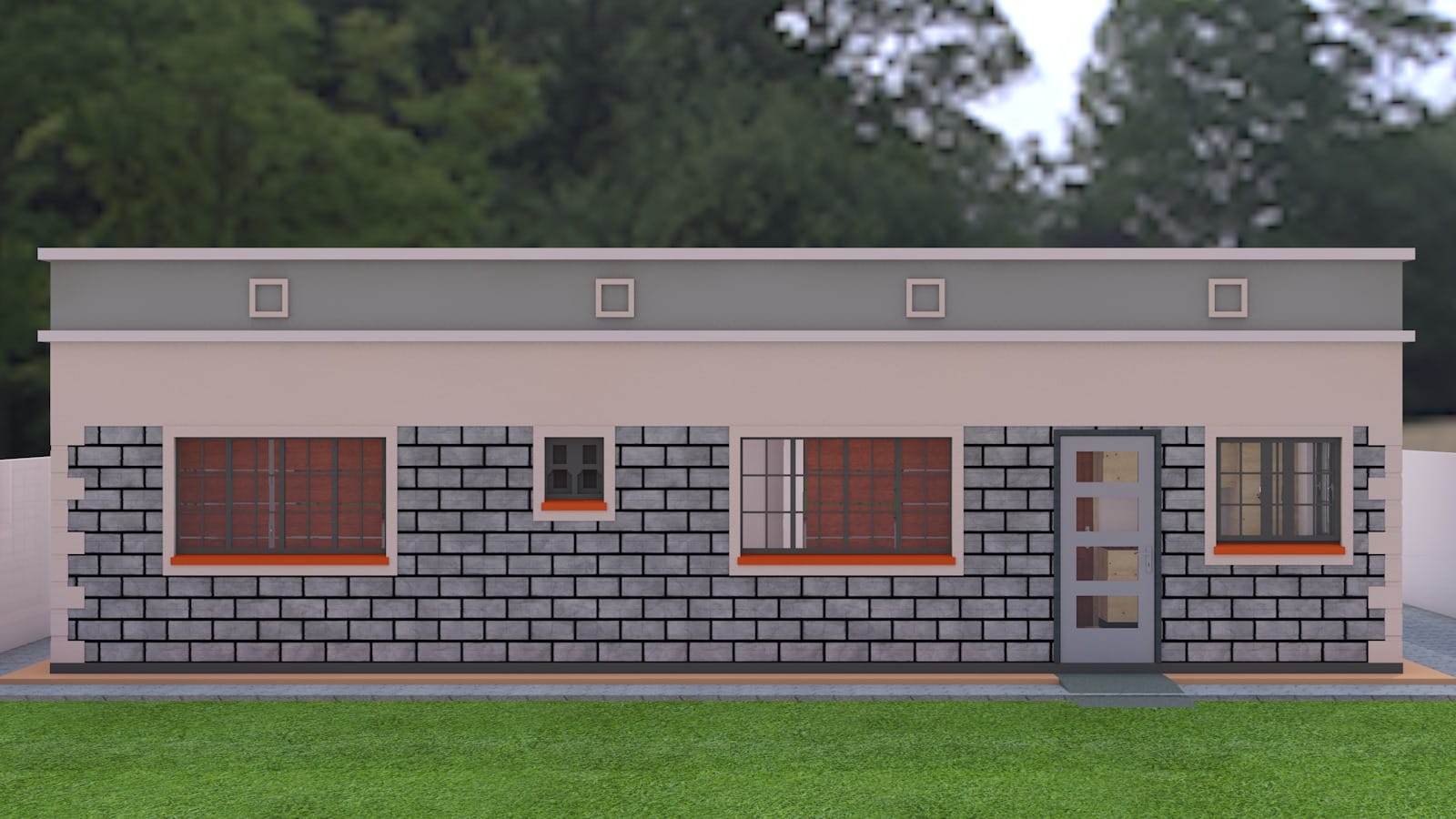
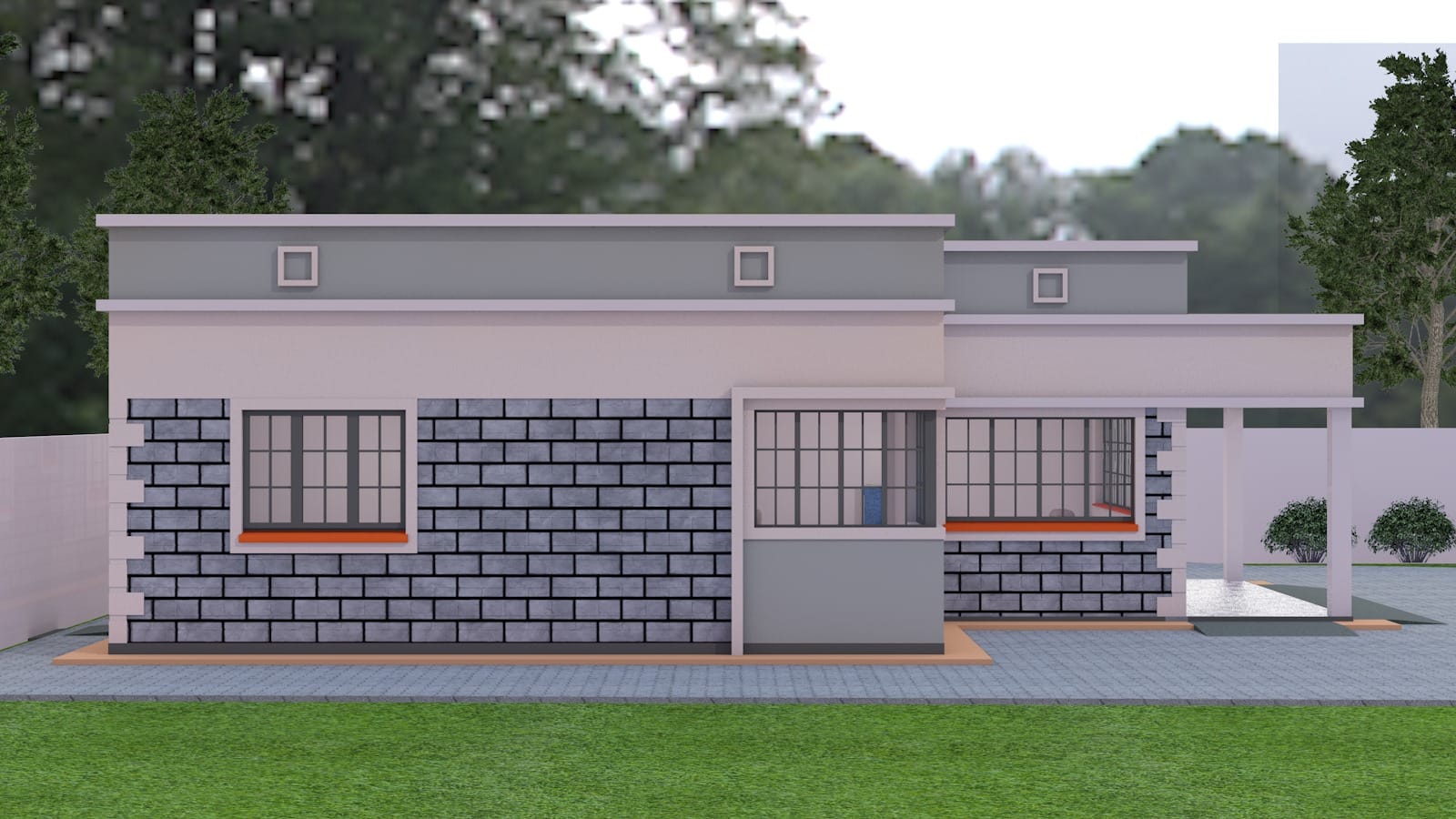
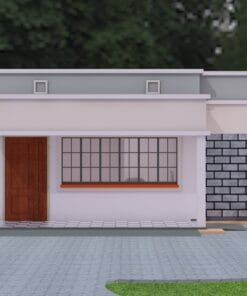
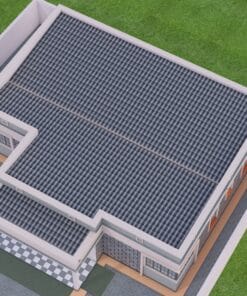

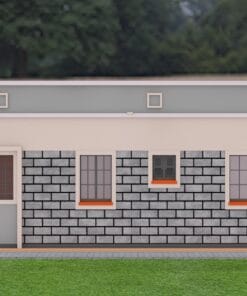

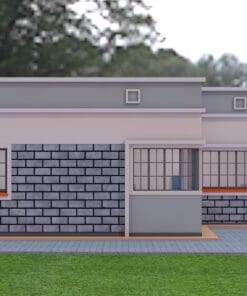
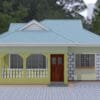
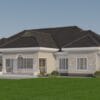

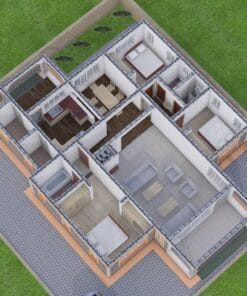
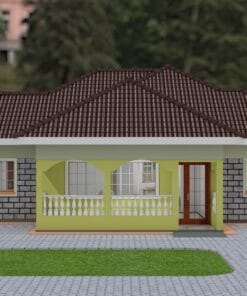
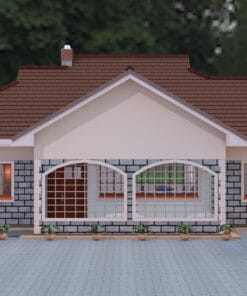
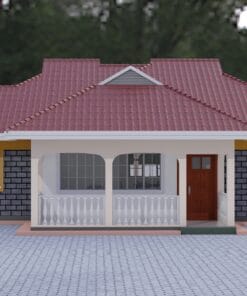
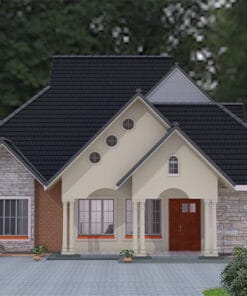
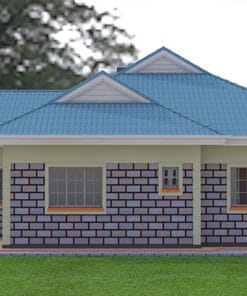
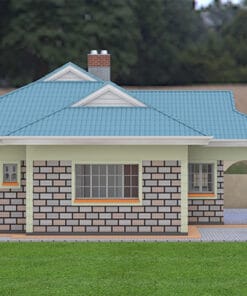
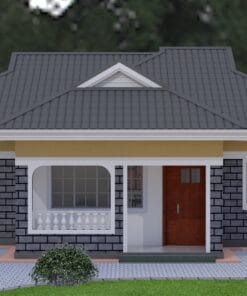
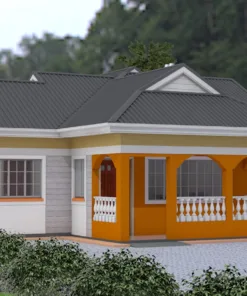
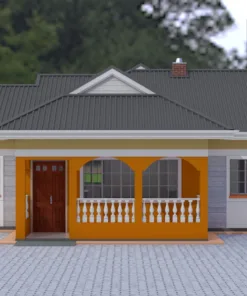
Reviews
There are no reviews yet.