Guesthouse Plan Design
Description
Guesthouse Plan Design is a comprehensive architectural solution tailored for real estate developers and hoteliers seeking a functional and elegant hospitality layout. The plan spans general dimensions of 33.8 meters by 15.4 meters, covering a total floor area of 388.04 square meters. Within this well-planned structure are twelve self-contained bedroom units designed to offer privacy and comfort, alongside thoughtfully integrated service areas to support smooth operations. Central to the design is a lounge and restaurant space ideal for both resident guests and external patrons.
The kitchen with a connected pantry ensures efficient food preparation and storage, while a dedicated laundry facility supports effective linen management. The plan also includes an office and reception area strategically positioned to welcome guests and oversee administrative operations. Guesthouse Plan Design combines spacious accommodations, professional service zones, and modern hospitality efficiency, making it an excellent choice for developers and operators aiming to maximize guest satisfaction and long-term investment value.
Features
Twelve self-contained sleeping rooms each offering independent access while being centrally located for optimal guest flow
A restaurant space thoughtfully positioned to serve both guests and visitors without intruding on private quarters
A professional kitchen adjacent to both the restaurant and pantry for efficient food preparation and service
A pantry designed to support storage and rapid staging of meals
A laundry facility for on-site linen care minimizing turnaround times and operating costs
A reception area that welcomes guests and serves as a centralized control point for guest services
Ample parking capacity designed to handle guest vehicles and logistical deliveries with ease
Logical spatial planning that enhances service workflows while preserving guest privacy and experience
Why You Should Choose Guesthouse Plan Design
Tailored for professionals looking to invest in scalable, high-yield hospitality projects
Integrated service and sleeping spaces reduce infrastructure complexity and operational expenses
Designed to elevate guest satisfaction through privacy-centric room layouts and efficient common zones
Ideal for developers seeking modular builds with flexibility for phased construction and expansion
Future-proof design that can convert into boutique hotel or serviced apartments with minimal reconfiguration
Lifestyle Appeal
Guests enjoy independence within self-contained rooms without sacrificing access to quality amenities. Operators benefit from streamlined food and linen services thanks to the centralized kitchen, restaurant, and laundry facilities. The design also supports smooth guest reception and seamless vehicle traffic flow. Whether used for long-term boarding, serviced accommodations, or boutique hospitality ventures, this plan fosters a professional environment with low overhead and high scalability.

FAQs
Who is this plan best suited for
This plan is ideal for real estate developers, hotel operators, and hospitality investors aiming to launch multi-unit lodging developments with all essential amenities integrated on one site.
Can rooms function autonomously if needed
Yes each sleeping room is designed as a self-contained unit, fostering privacy and autonomy for guests or tenants.
Is the floor plan adaptable for phased builds
Absolutely yes the modular nature of the layout allows for phased implementation based on budget or demand, without compromising overall workflow.
Does it include space for back-of-house operations
Yes it includes a kitchen area for food preparation a separate pantry for storage and bulk staging plus a laundry unit for efficient linen handling.
Is parking provision adequate
Yes the plan incorporates ample parking to cater to both guests and operational delivery, ensuring smooth site access and circulation.
Can the restaurant space serve both internal and external patrons
Yes the restaurant zone is strategically located to serve both residents and walk-in clientele without disrupting guest privacy or flow.
To learn more about guesthouse plans and apartments, visit this blog.
You may also book a consultation via WhatsApp.
Only logged in customers who have purchased this product may leave a review.
Related products
New House Plans
Contemporary House plans
1 Bedroom
Farm House Plans
New House Plans
Institution buildings
Best Seller Plans
Apartment Plans

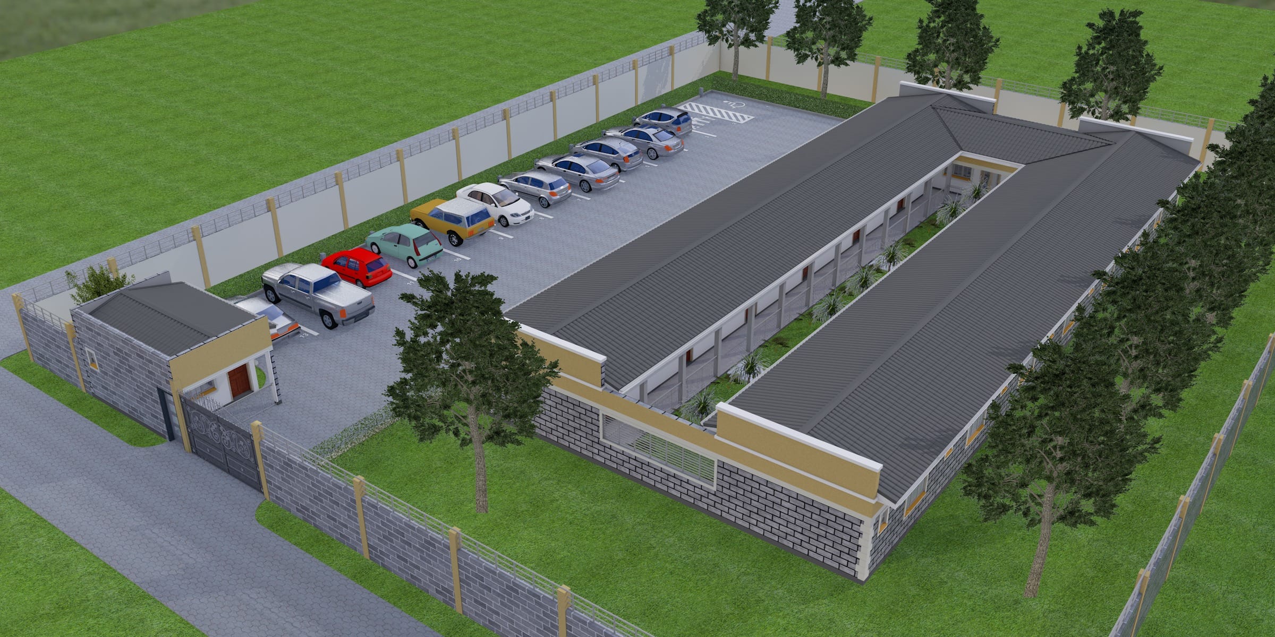
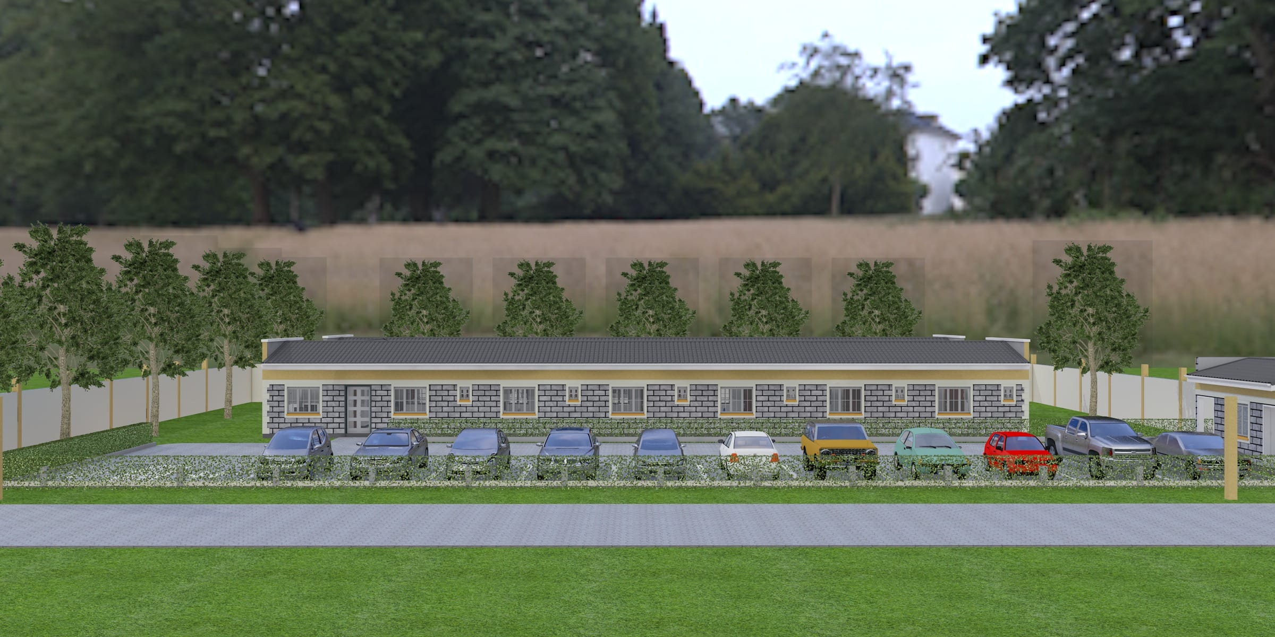
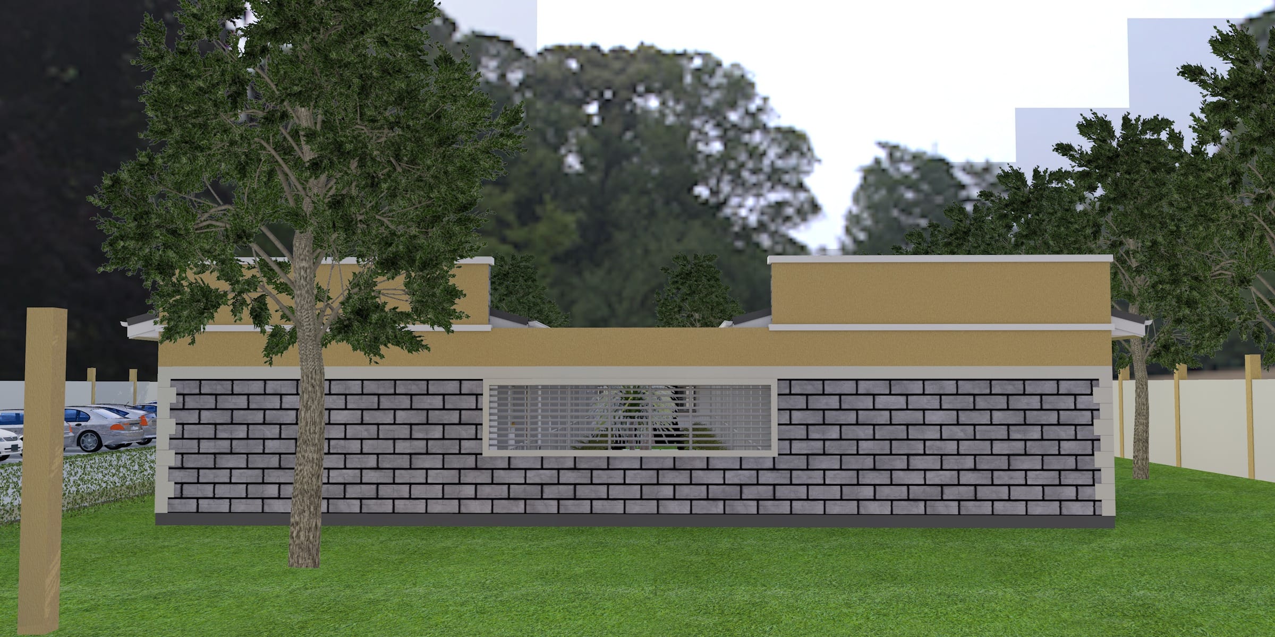
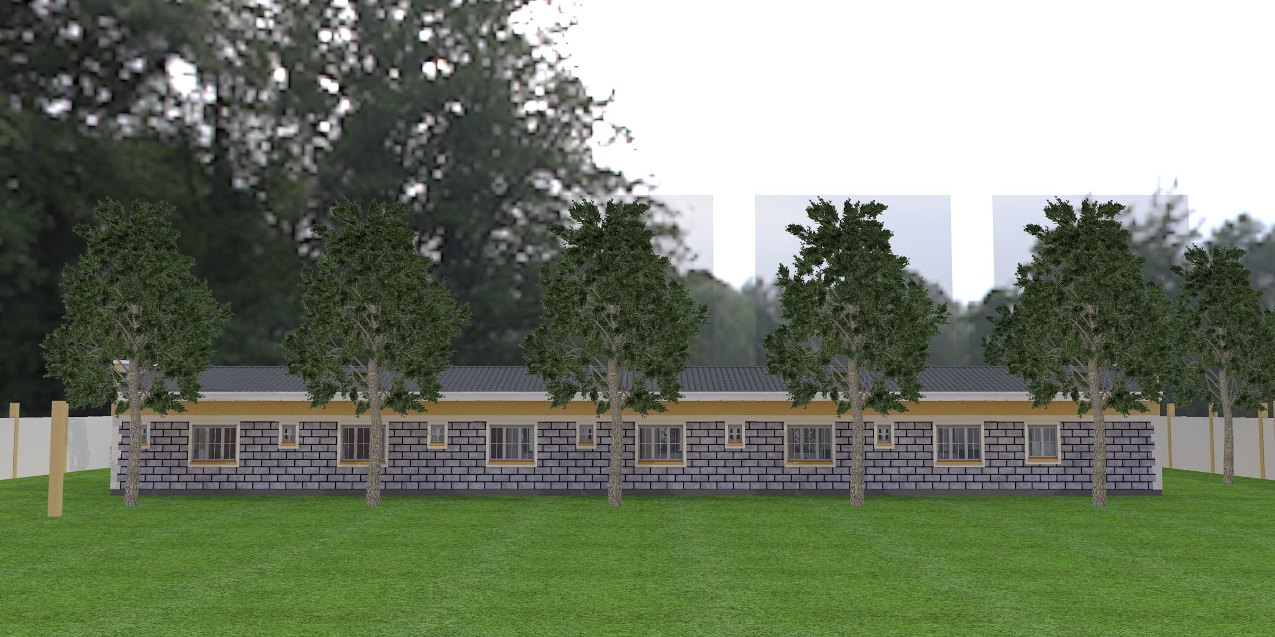
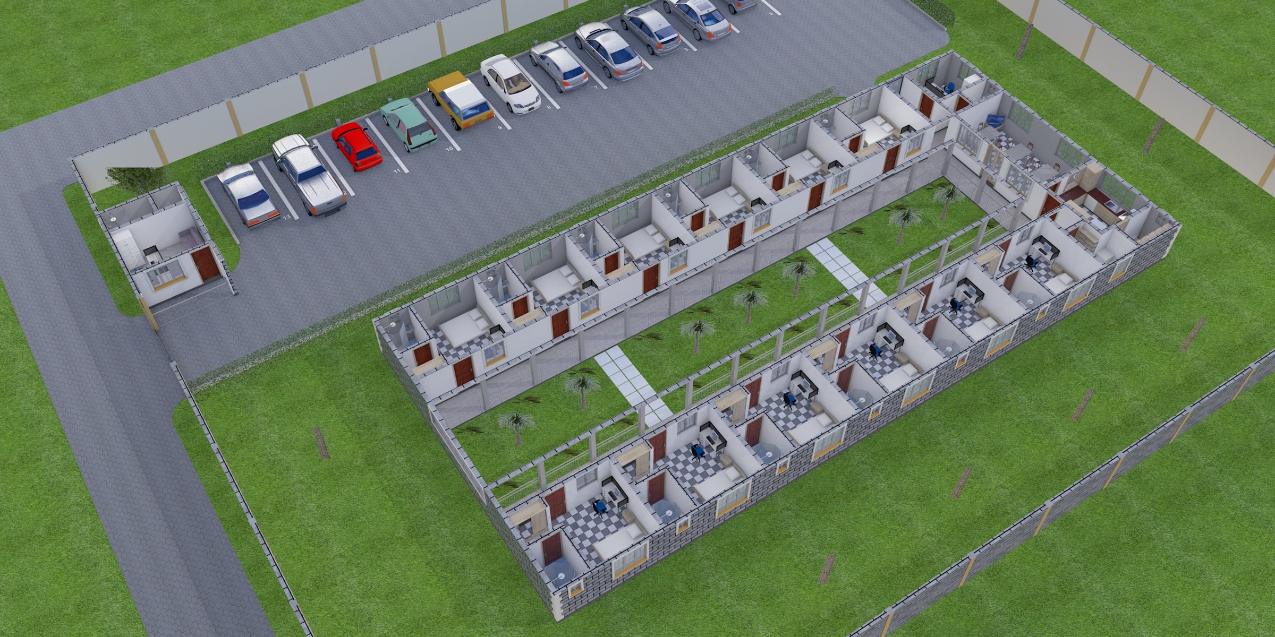
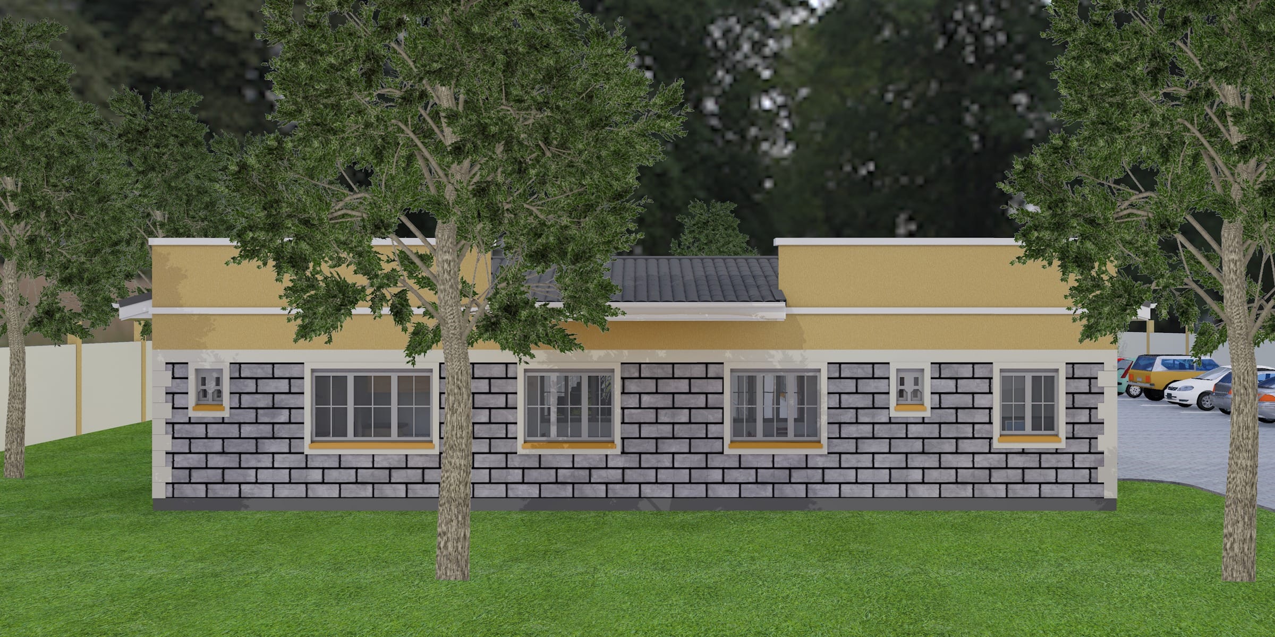
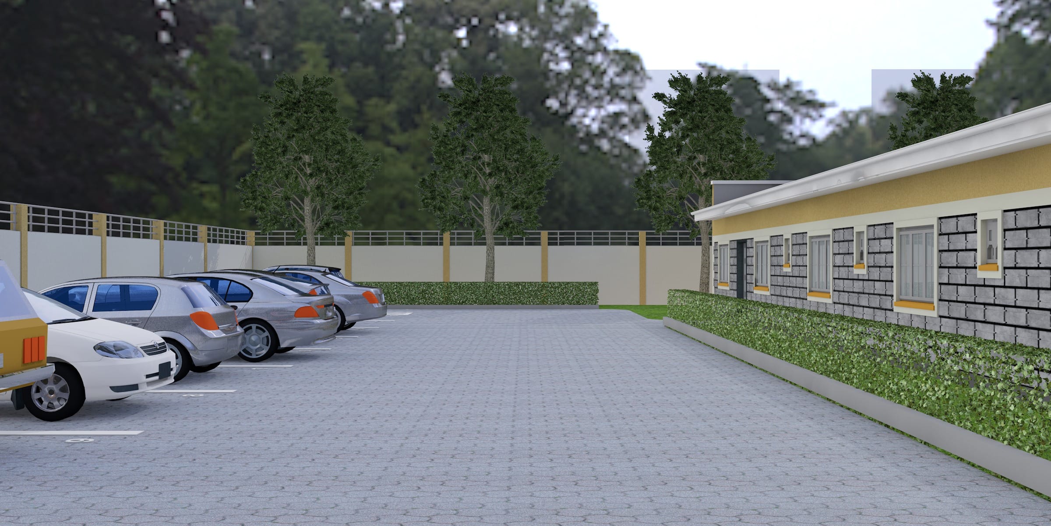
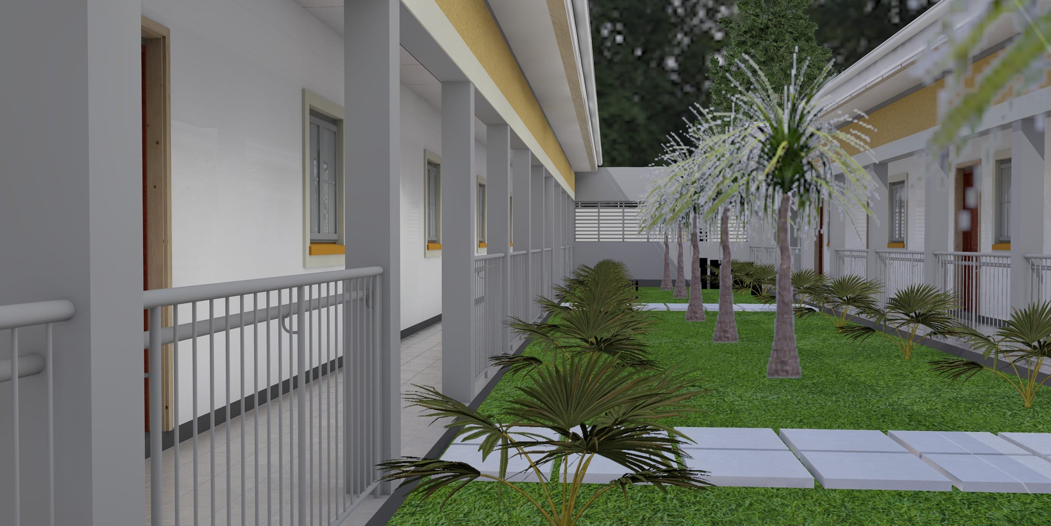
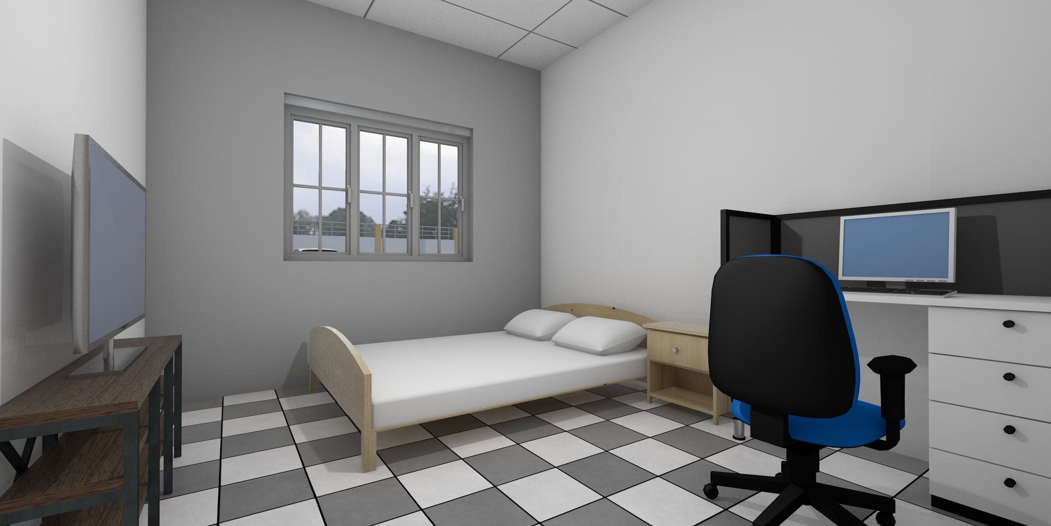
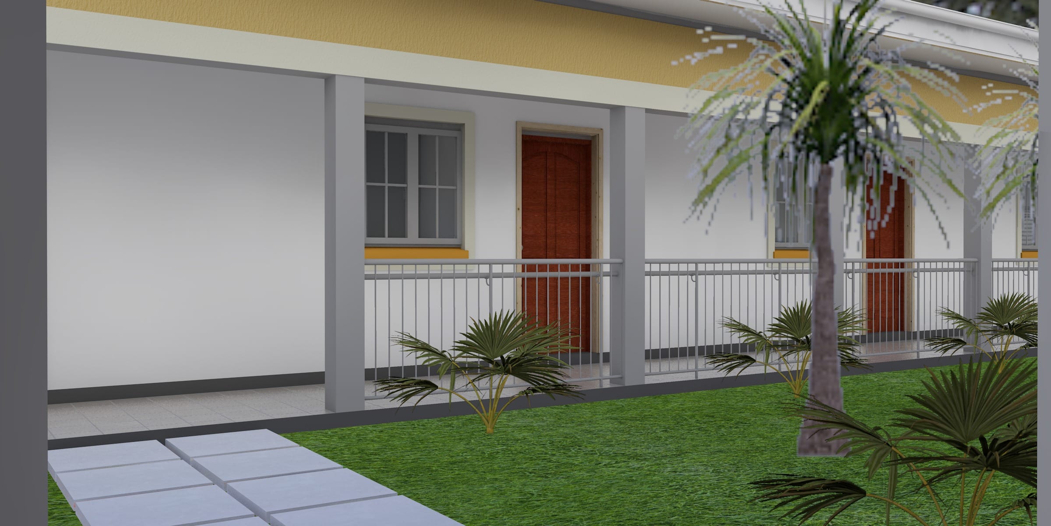
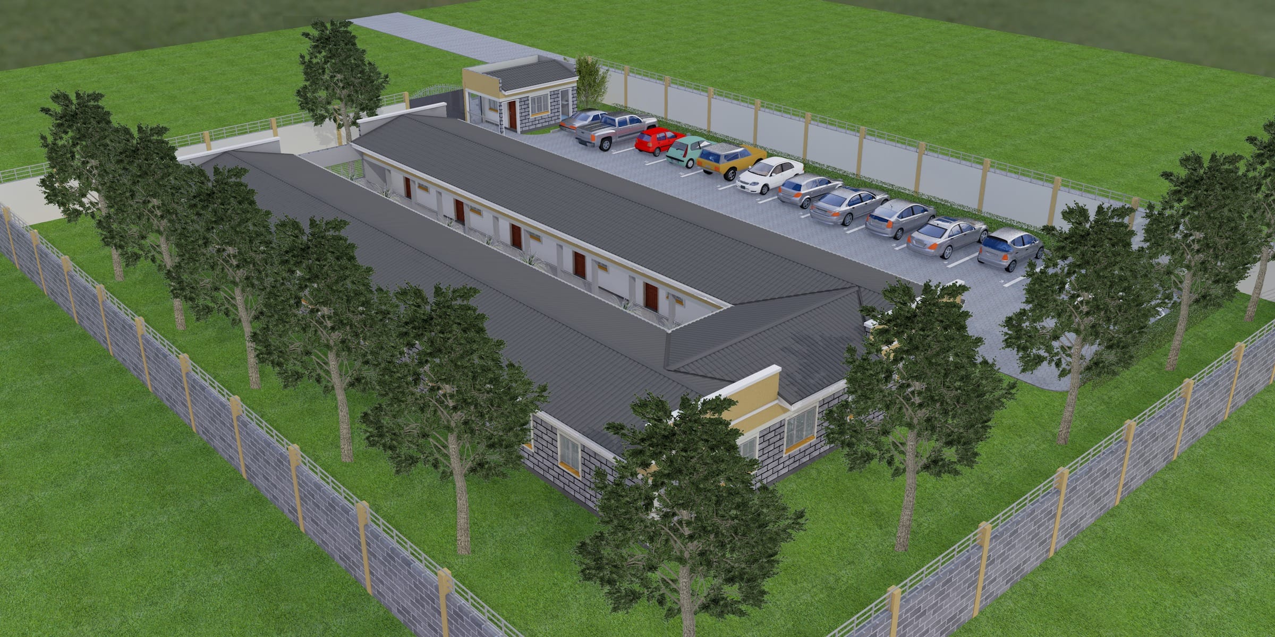
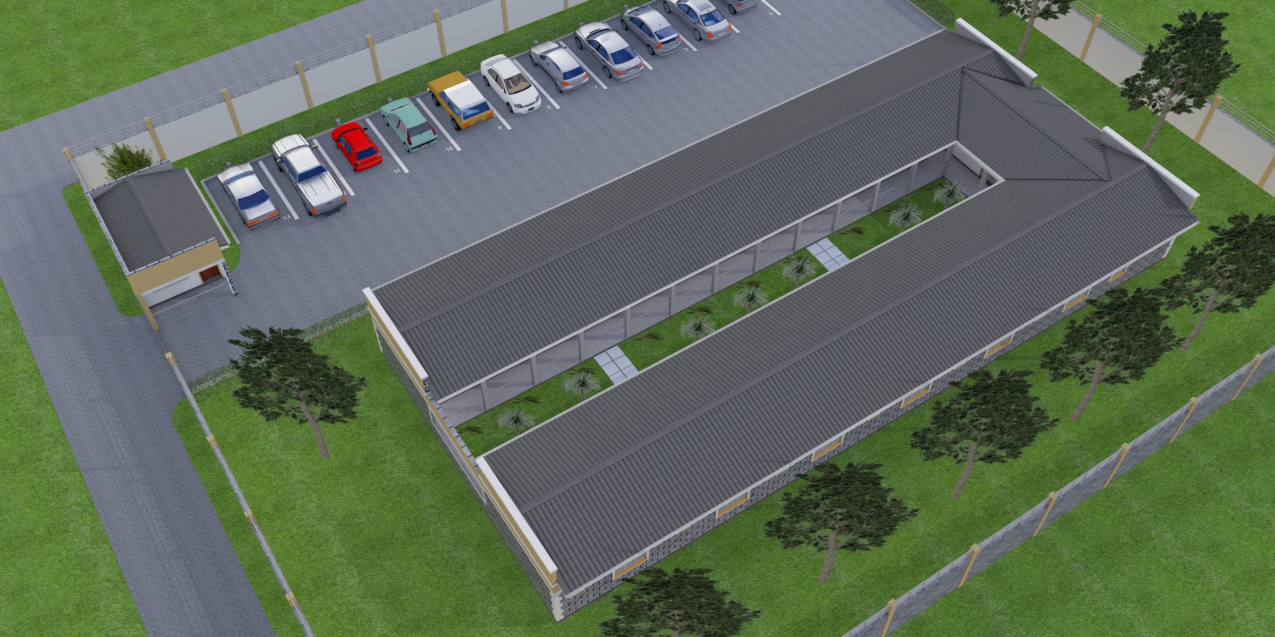
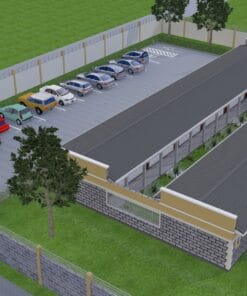

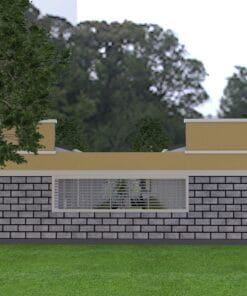
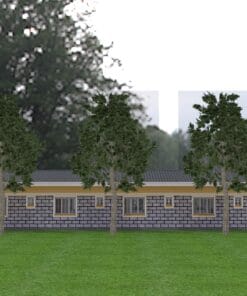

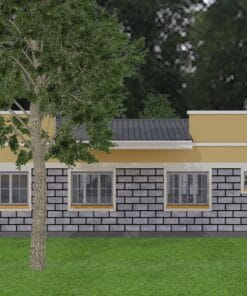
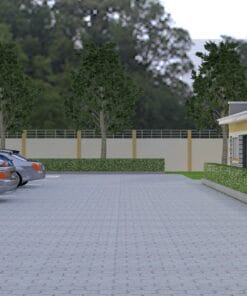
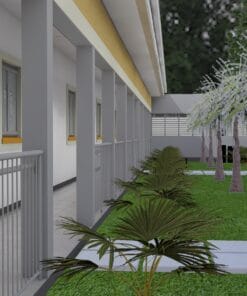
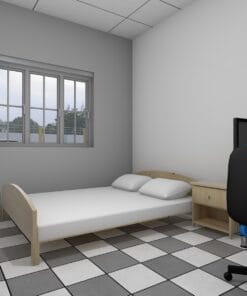
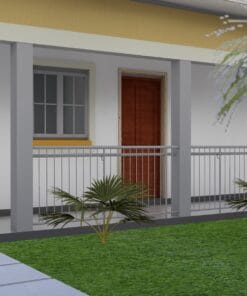
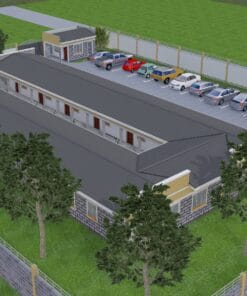
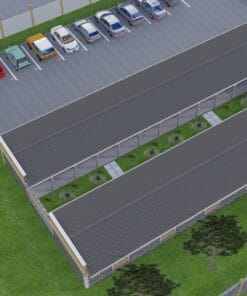

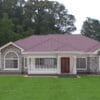


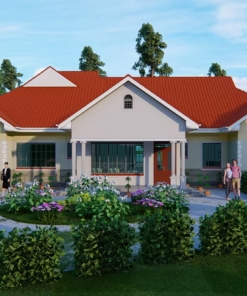
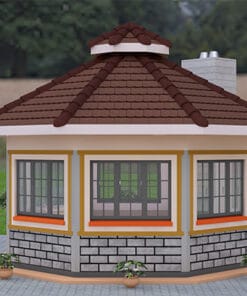
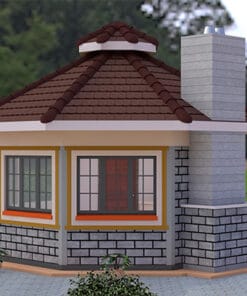
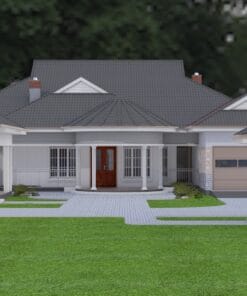
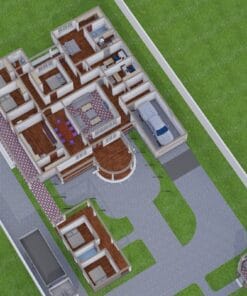


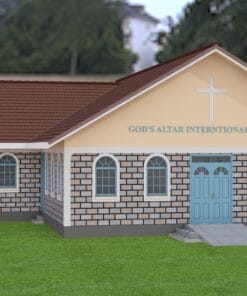
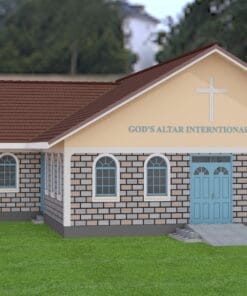
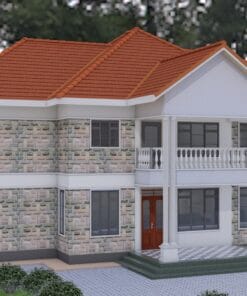

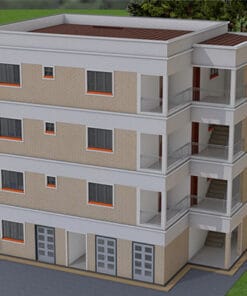
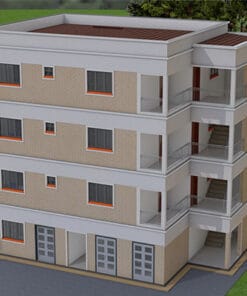
Reviews
There are no reviews yet.