Flat Roof 4 Bedroom House Plan: Modern Design with Luxury and Functionality
General Dimensions: 11.9m by 11.5m
Total Floor Area: 359.38 sqm
This flat roof 4 bedroom house plan combines contemporary architecture with thoughtful space planning to deliver a luxurious and functional home. With its elegant flat roof design and carefully crafted interiors, this plan is ideal for families who appreciate style, practicality, and comfort.
Key Features:
- Main Lounge:
The main lounge offers a spacious and comfortable living area, perfect for family gatherings and entertaining guests. Its open layout and natural lighting create a vibrant and inviting ambiance. - Family Lounge with Bath:
The family lounge provides a private retreat for more intimate relaxation or casual gatherings. With an adjoining bath, it adds convenience and functionality to the design. - Master Bedroom Ensuite with Balcony:
The luxurious master bedroom features an ensuite bathroom and a private balcony, offering a serene and comfortable space to unwind while enjoying outdoor views. - Three Additional Bedrooms (Two Ensuite):
The plan includes three well-sized bedrooms, two of which are ensuite, ensuring privacy and convenience for family members or guests. The remaining bedroom is located near a common bath for easy access. - Modern Kitchen with Pantry and Store:
The kitchen is designed for efficiency and style, equipped with ample counter space, storage cabinets, and a walk-in pantry for seamless organization. An adjacent store provides additional storage for bulk items. - Dining Area:
The dining area is positioned conveniently close to the kitchen, creating a perfect space for shared family meals or formal dining occasions. - Laundry Room:
A dedicated laundry room adds practicality to the design, providing a functional space for handling household chores. - Study Room/Gym:
The versatile study room can also double as a home gym, catering to personal productivity, fitness, or hobbies. - Two Common Bathrooms:
Strategically placed common bathrooms ensure accessibility for guests and non-ensuite bedrooms, enhancing the home’s functionality. - Entry Porch:
The stylish entry porch creates a welcoming first impression, blending functionality and aesthetic appeal. - Spacious Roof Balcony:
The expansive roof balcony is a standout feature of this flat roof 4 bedroom house plan. It provides an elegant outdoor space for relaxation, entertainment, or enjoying panoramic views, making it a perfect spot for family gatherings or personal retreat.
Why Choose This Plan?
With dimensions of 11.9m by 11.5m and a floor area of 359.38 sqm, this flat roof 4 bedroom house plan is an excellent choice for modern homeowners. Its sleek architectural design and well-thought-out interior layout maximize space and functionality, ensuring a comfortable and stylish living experience.
Ideal For:
- Families looking for a contemporary home with multiple ensuite bedrooms.
- Homeowners seeking a modern, flat roof design with spacious outdoor features.
- Individuals who value versatile spaces for work, fitness, or leisure.
Customization Options:
This flat roof 4 bedroom house plan can be customized to suit your specific needs and preferences, including layout adjustments, additional features, or design upgrades.
Embrace the perfect balance of style and practicality with this stunning flat roof 4 bedroom house plan. Contact us today to make your dream home a reality!
Only logged in customers who have purchased this product may leave a review.
Related products
Farm House Plans
New House Plans
Our Featured
$200 - $400 plans
New House Plans
Best Seller Plans
New House Plans

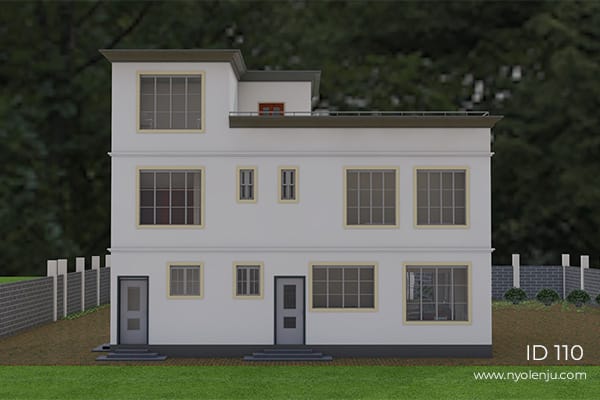
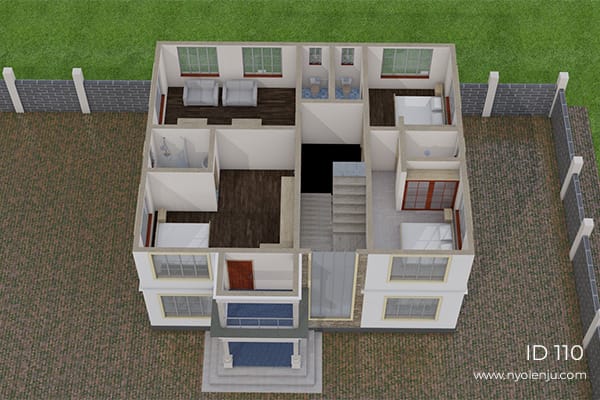
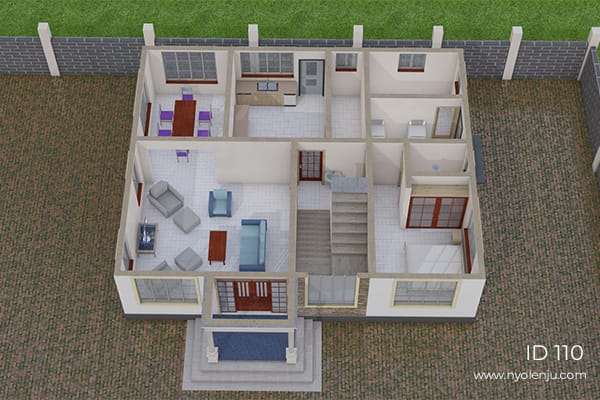
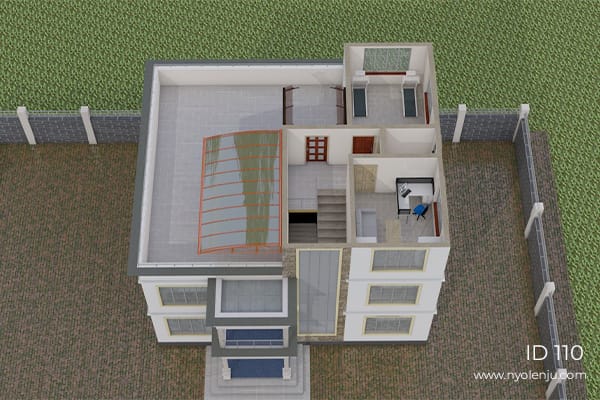
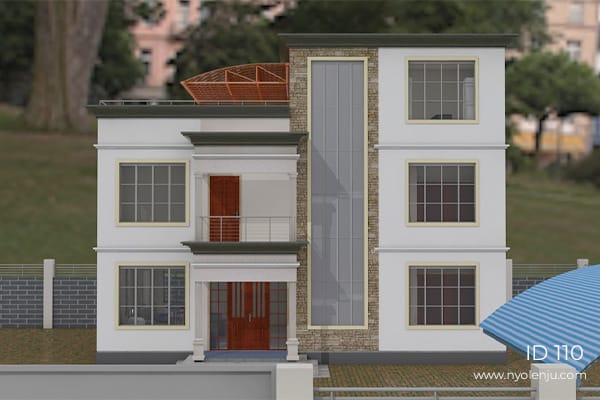
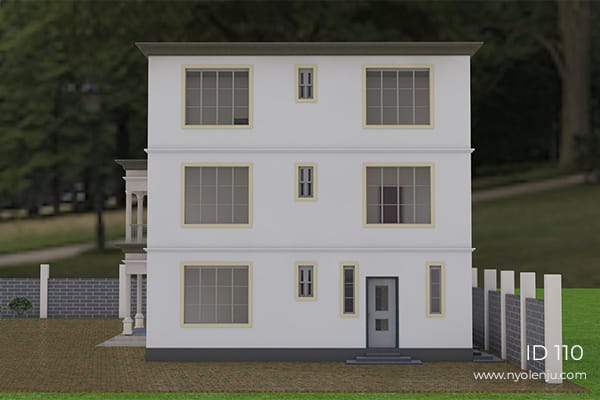
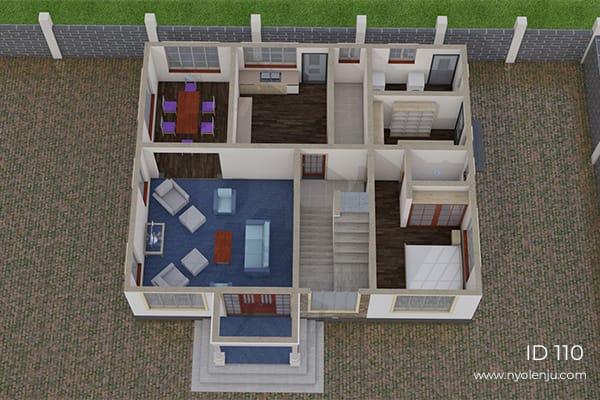
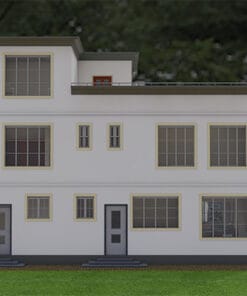
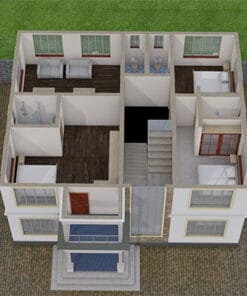




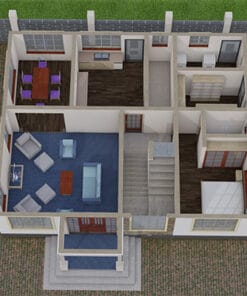

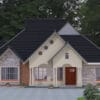

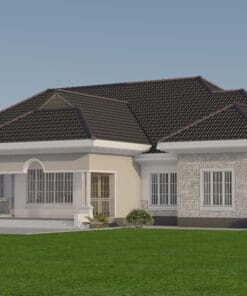
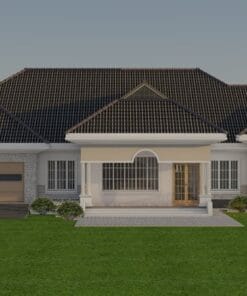
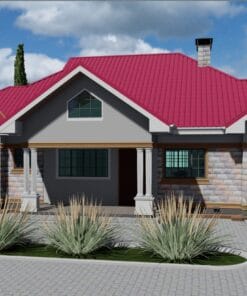
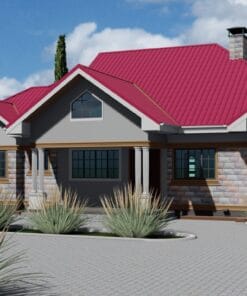
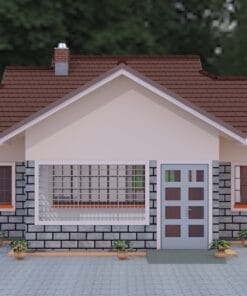
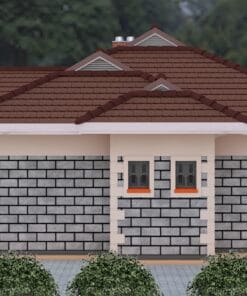
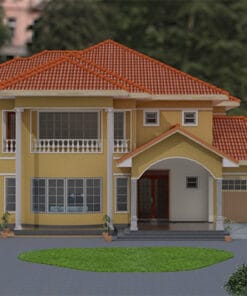
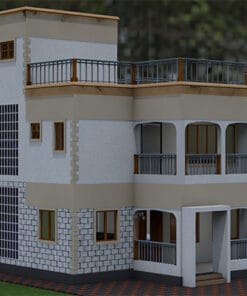
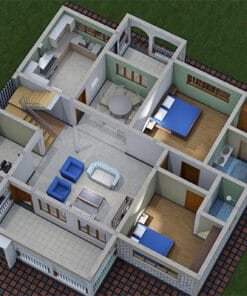
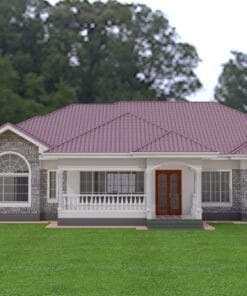
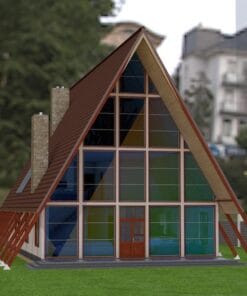
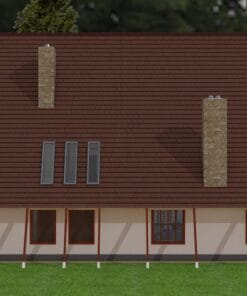
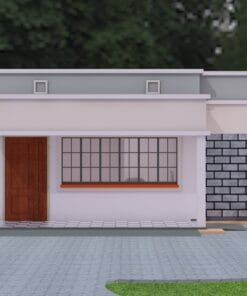
Reviews
There are no reviews yet.