Contemporary Church Plan Design
Description
This contemporary church plan design offers a modern and spacious layout suitable for medium to large congregations. With a plinth area of 423.89 square meters and overall dimensions of 23.1 meters by 19.8 meters, the design emphasizes both functionality and comfort. It provides ample space for worship, gatherings, and community interaction, making it an ideal choice for churches seeking to combine spiritual focus with architectural presence.
The exterior design presents a bold yet welcoming appearance, marked by clean lines, a prominent pitched roof, and a central cross feature above the main entrance. The use of durable finishes ensures long-term structural integrity and easy maintenance while maintaining aesthetic appeal. The front verandah adds a welcoming touch, offering a transitional space for members and visitors before entering the sanctuary.
Inside, the main worship area is structured with an aisle that directs movement and ensures organized circulation. The pulpit is strategically positioned to be the focal point, allowing visibility and clear interaction between the congregation and the minister. Two galleries are integrated into the design, maximizing seating capacity without compromising comfort. These galleries provide elevated viewpoints, ensuring that every member of the congregation can participate in services with clear visibility and engagement.
This plan is designed with practicality and community needs in mind. The spacious interior allows for a variety of uses beyond regular services, including Bible studies, choir rehearsals, weddings, and community gatherings. The layout provides flexibility while maintaining the essence of a worship space.
Features
General Dimensions: 23.1 meters by 19.8 meters
Plinth Area: 423.89 square meters
Pulpit: Centralized placement for visibility and engagement
Aisle: Direct circulation pathway from the entrance to the pulpit
Two Galleries: Additional seating capacity with elevated visibility
Verandah: Welcoming space at the entrance for fellowship and transition
Modern Design: Contemporary architectural elements with strong presence
Spacious Layout: Accommodates a variety of worship and community activities
Why You Should Choose This Design
The contemporary church plan design offers a balance of modern aesthetics, functionality, and practicality. Its size and layout make it suitable for growing congregations that require a spacious yet organized worship environment. The inclusion of two galleries ensures that larger gatherings can be accommodated comfortably, while the verandah and aisle enhance accessibility and circulation.
For churches seeking a long-term design that aligns with present needs while allowing flexibility for future growth, this plan is a reliable option. Its simplicity in structure reduces construction challenges, while the thoughtful layout ensures that both spiritual and administrative functions can be carried out effectively.
Lifestyle and Use
This design is ideal for a congregation that values both tradition and modernity. The pulpit and central aisle reinforce the sacred nature of worship, while the galleries enhance inclusivity by allowing more members to participate. Beyond worship, the spacious hall can serve for ceremonies, teaching, or community activities, making the building a central hub for faith and fellowship.
The verandah provides opportunities for informal gatherings before and after services, fostering a sense of unity among members. With its contemporary style and efficient layout, the design not only meets immediate needs but also projects a forward-looking vision for the congregation.
FAQs
Q: What is the plinth area of this church design?
A: The plinth area is 423.89 square meters.
Q: How many galleries are included in the design?
A: The plan includes two galleries for additional seating.
Q: Does the design feature a pulpit and aisle?
A: Yes, both a pulpit and a central aisle are integral parts of the layout.
Q: Is the verandah functional for gatherings?
A: Yes, the verandah serves as a transitional and fellowship space before and after services.
Q: What size of congregation is this design best suited for?
A: The spacious floor plan and two galleries make it well-suited for medium to large congregations.
Are you looking for customized church plan design? Explore more Church Plans or Contact us for a Consultation.
Only logged in customers who have purchased this product may leave a review.
Related products
1 Bedroom
New House Plans
New House Plans
New House Plans
Best Seller Plans
Under $100 plans
New House Plans
Best Seller Plans

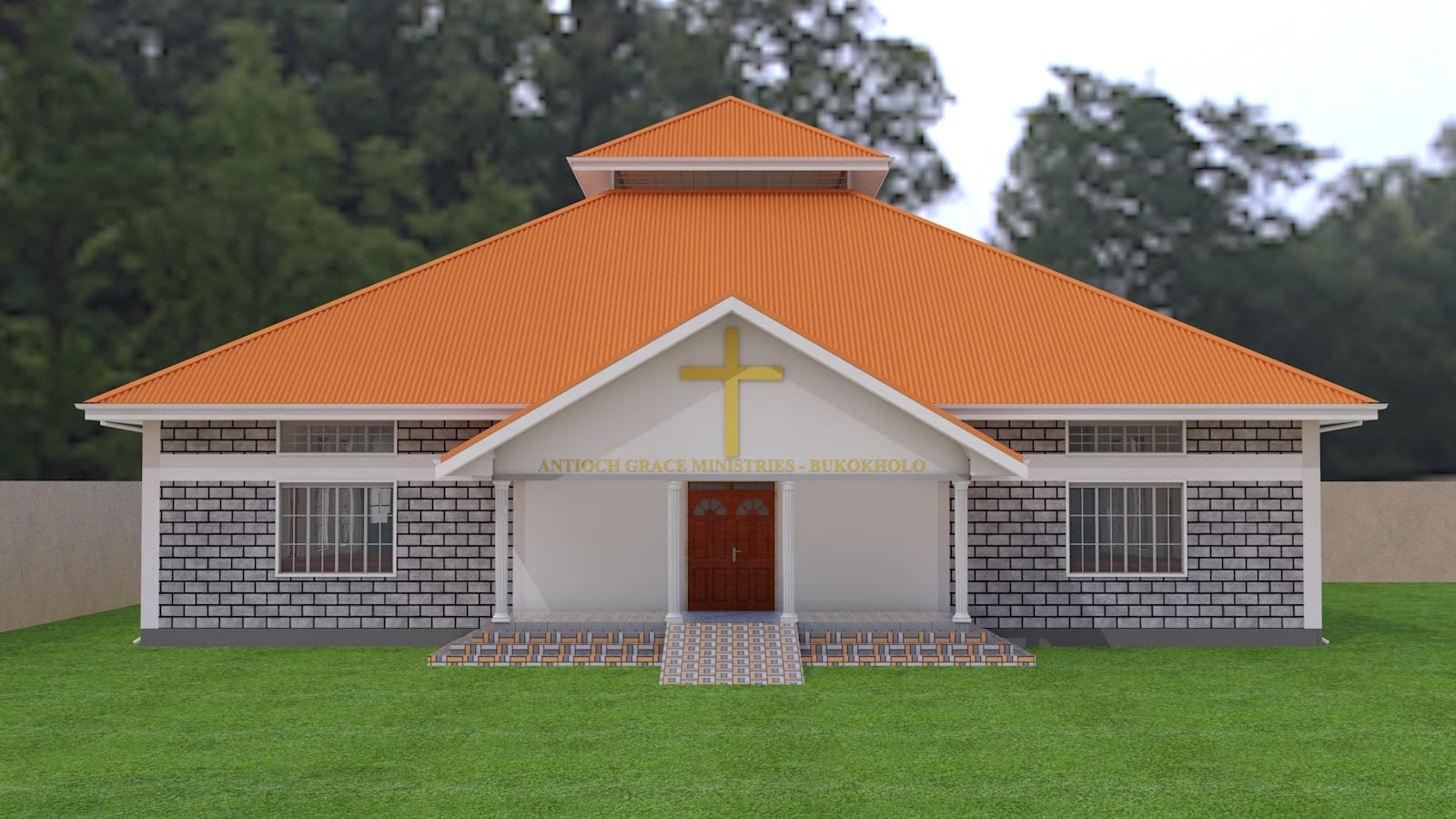
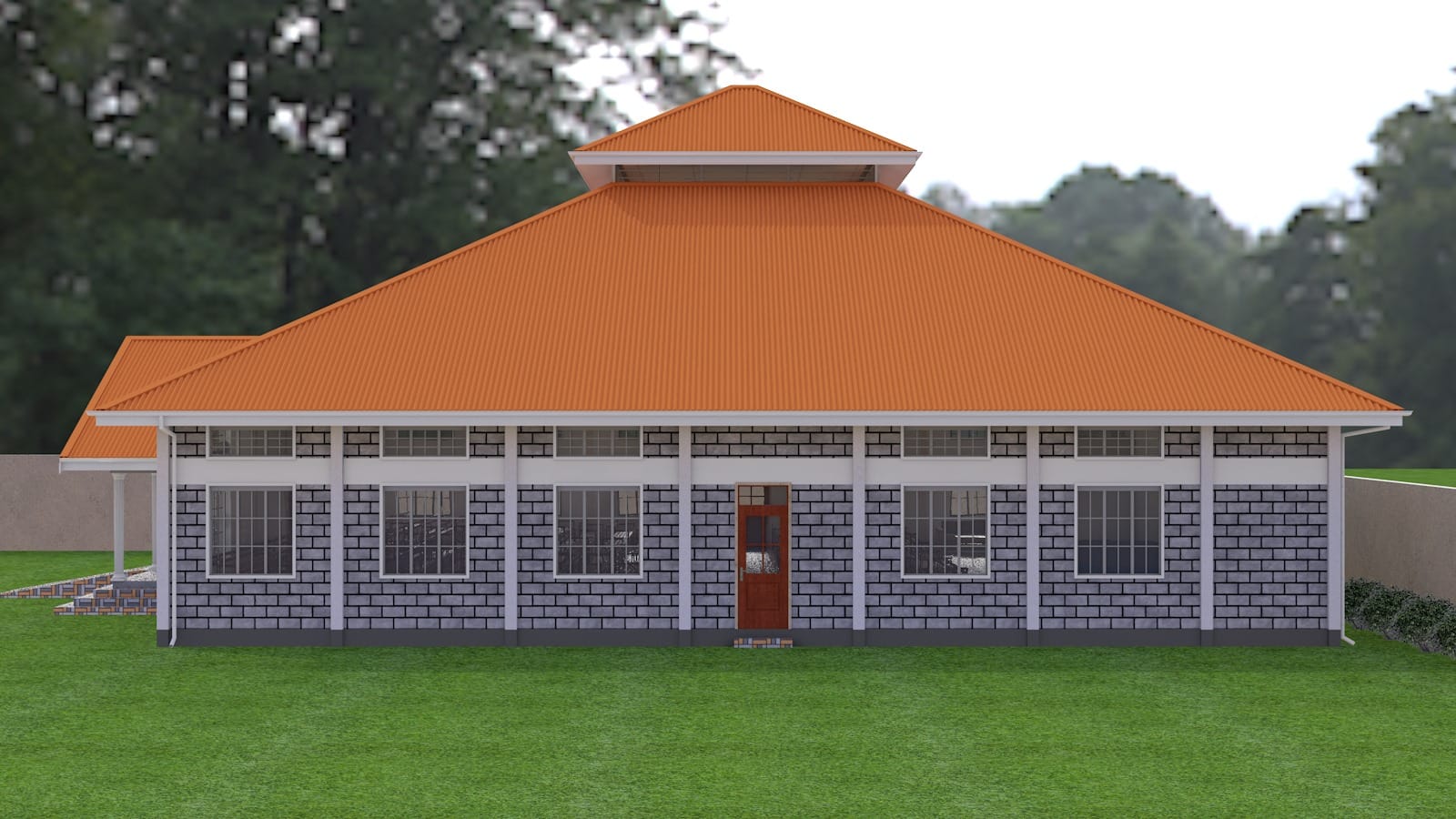
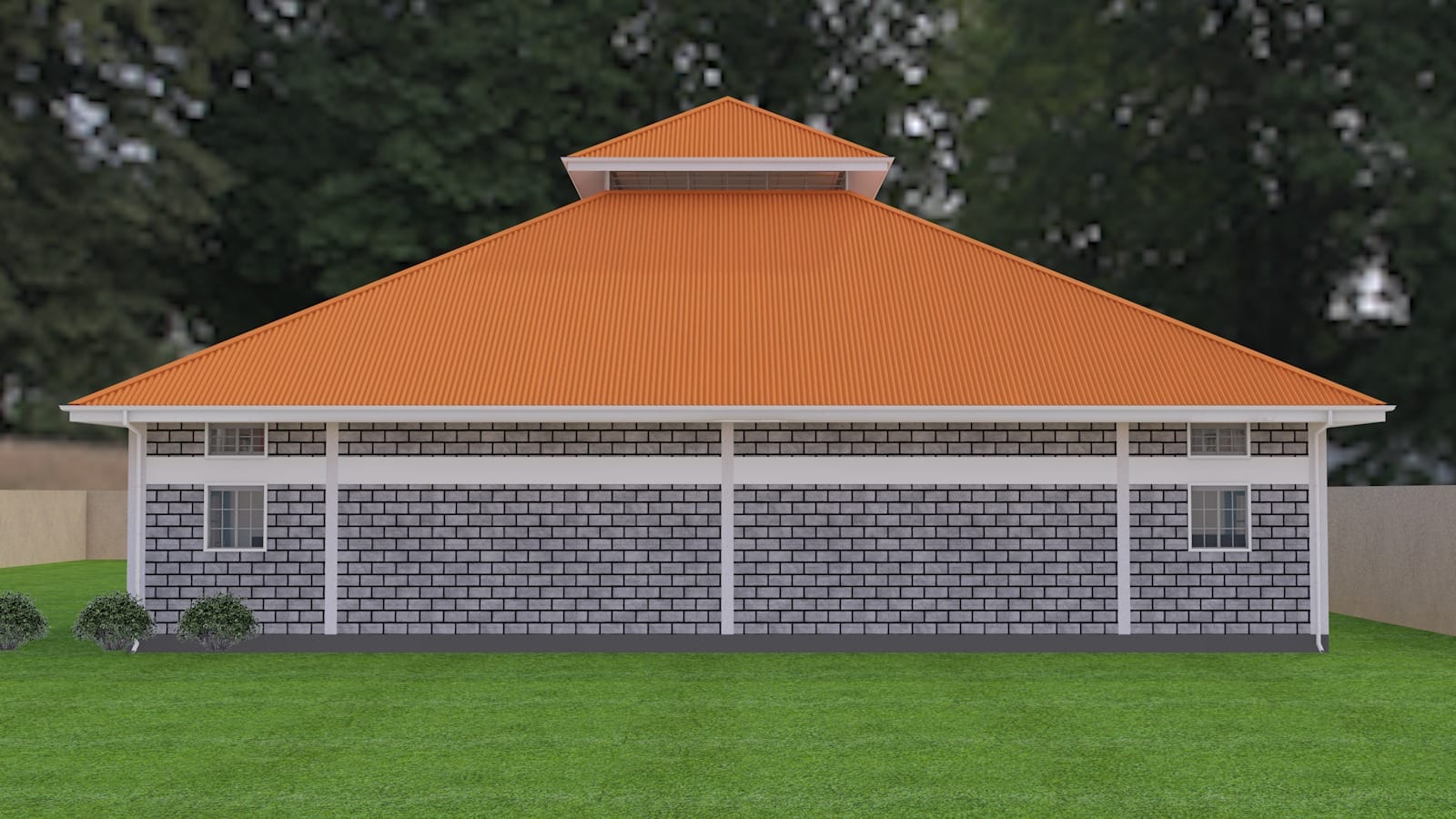
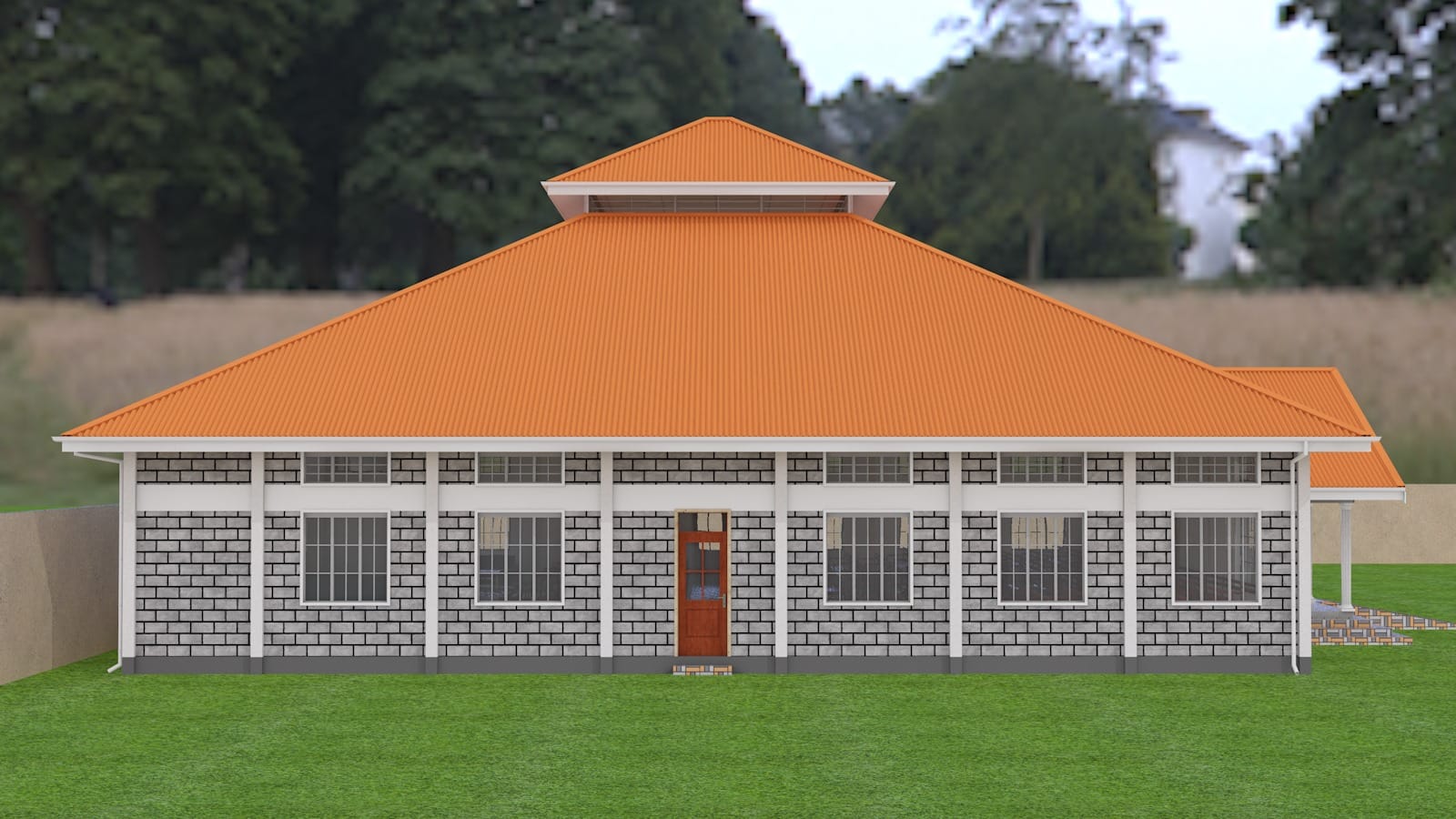
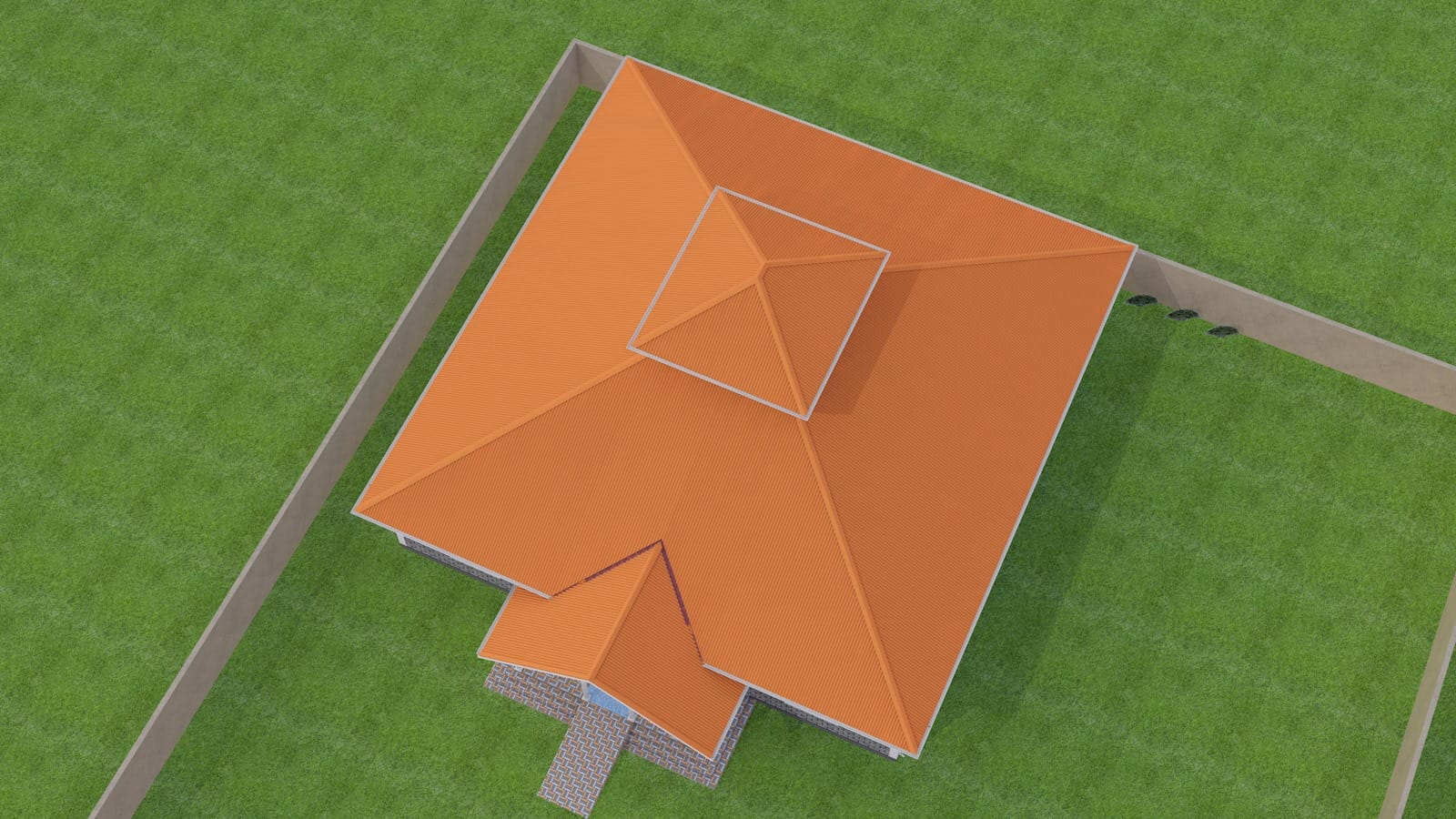
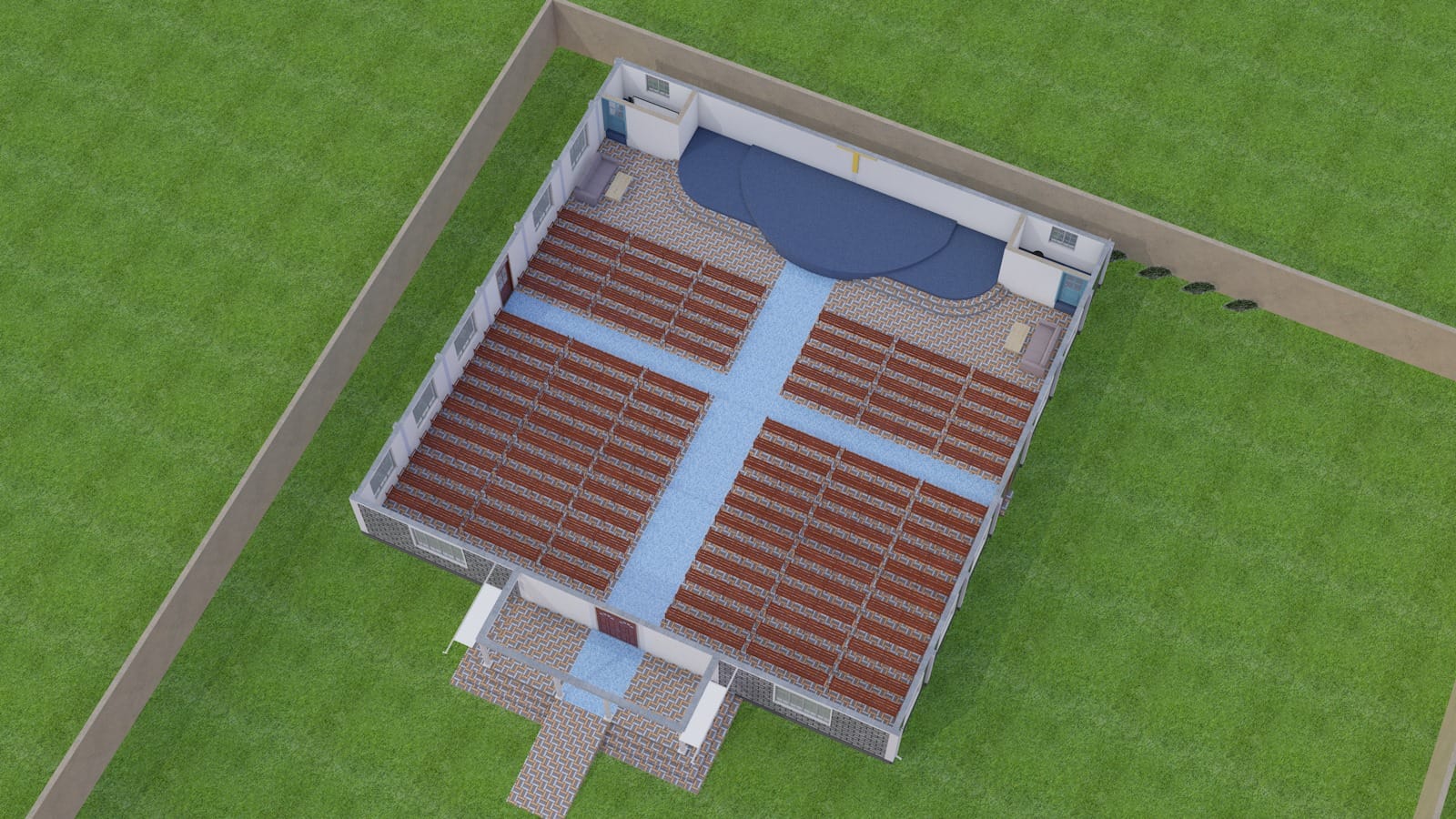
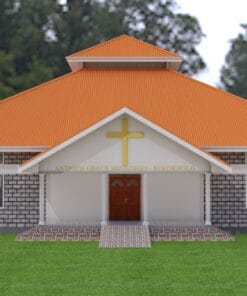
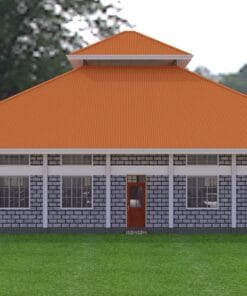
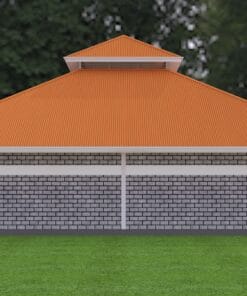
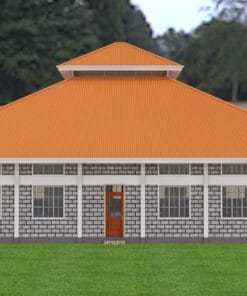
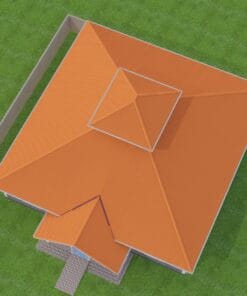
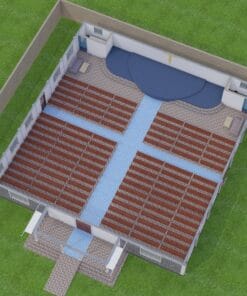

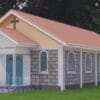
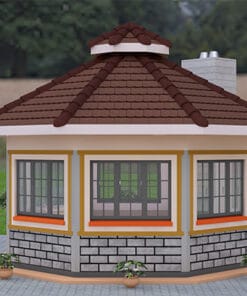
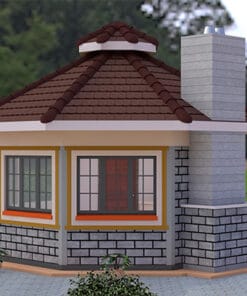
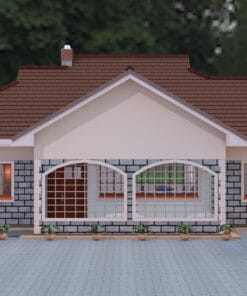


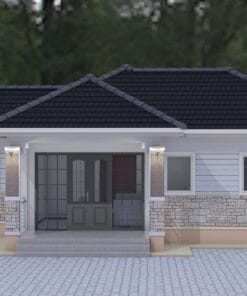
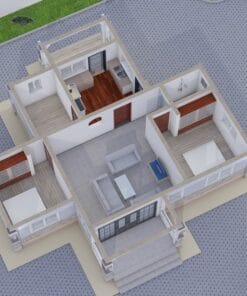
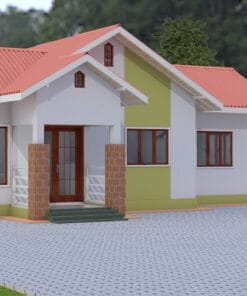
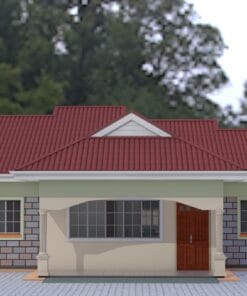
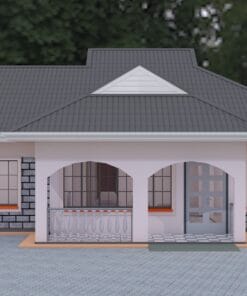
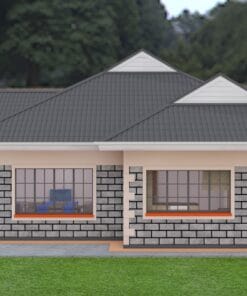
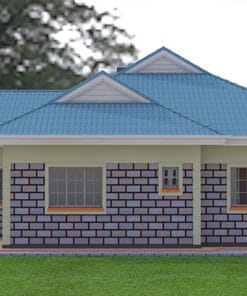
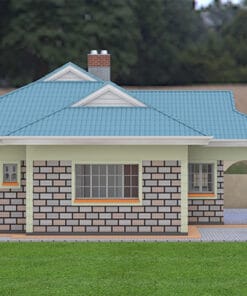
Reviews
There are no reviews yet.