Contemporary 4 Bedroom House Plan – 149.32 sqm
Description
This 4 Bedroom House Plan is a perfect blend of functionality, comfort, and style, ideal for families looking for a modern yet practical home layout. With a plinth area of 149.32 sqm and dimensions of 14.2m by 13.2m, this design maximizes space while ensuring every room is well-positioned for comfort and convenience.
The plan includes 4 spacious bedrooms (2 ensuite), a common washroom, a welcoming lounge, a stylish entry porch, a rear porch, a practical laundry area, a modern kitchen, and a family dining space. The exterior features a bold red tiled roof, elegant stone cladding walls, and large windows for natural lighting, making it both visually stunning and energy-efficient.
Key Features
Plinth Area – 149.32 sqm
Designed to maximize usability, this plan provides ample space for family living while maintaining efficient flow across rooms. The balance between private and shared spaces makes it ideal for families of different sizes.Dimensions – 14.2m x 13.2m
The rectangular footprint ensures easy adaptability to medium-sized plots, with a layout that enhances both natural lighting and ventilation.Four Bedrooms
Two Ensuite Bedrooms: Each ensuite bedroom provides privacy and comfort, perfect for parents and guests who appreciate a personal retreat.
Two Additional Bedrooms: Spacious enough for children, visitors, or home office use, ensuring flexibility for modern living.
Common Washroom
A conveniently located common washroom caters to guests and household members, ensuring accessibility without interfering with private bedroom spaces.Lounge Area
Positioned at the heart of the house, the lounge is perfect for family gatherings, relaxation, or entertaining guests, creating a warm and welcoming atmosphere.Entry Porch
A beautifully designed front porch adds charm to the exterior while offering a covered area for welcoming visitors.Rear Porch for Extra Utility
Provides additional outdoor access and functionality, serving as a relaxing spot or practical space for household activities.Dedicated Laundry Area
A separate laundry zone ensures household chores are efficient and organized, keeping the main living areas neat and clutter-free.Modern Kitchen Design
Spacious and user-friendly, the kitchen layout accommodates modern appliances and storage solutions while maintaining easy access to the dining area.Dining Area
Perfectly positioned next to the kitchen, the dining space fosters family interaction and provides an elegant spot for everyday meals or special gatherings.Red Tiled Roof
The sloped red roof is not only aesthetically striking but also built to withstand different weather conditions, offering long-term durability and charm.Stone-Clad Exterior Walls
The exterior features attractive stone cladding that enhances durability and adds a modern yet timeless architectural appeal.Windows for Natural Lighting
Windows strategically placed in every major room allow natural light to flood the interiors, creating a bright, airy, and energy-efficient home environment.
Why Choose This House Plan?
✔️ Spacious family living – perfect for medium to large families
✔️ Modern design with traditional touch – stylish, durable, and timeless appeal
✔️ Efficient layout – no wasted space, every square meter is utilized
✔️ Natural lighting – wide windows for a bright and airy atmosphere
✔️ Customizable – flexible design to fit your land and preferences
Lifestyle Fit
This plan is ideal for homeowners seeking a balance of elegance and practicality. The open living spaces encourage family bonding, while ensuite bedrooms provide privacy. The rear porch and laundry area add everyday convenience, and the modern kitchen and dining setup makes family meals enjoyable.
Would want a slightly different taste? Explore our 4 bedroom house plans or reach out to us via WhatsApp.
FAQs
Q: How many bedrooms are ensuite?
A: 2 out of the 4 bedrooms are ensuite.
Q: What is the total floor area?
A: The plinth area is 149.32 sqm.
Q: Can this plan fit on a small plot?
A: Yes, with dimensions of 14.2m by 13.2m, it is well-suited for medium-sized plots.
Q: Does the plan include a porch?
A: Yes, both an entry porch and a rear porch are included.
Q: Can the layout be customized?
A: Absolutely – the design allows for adjustments to meet your personal needs.
Only logged in customers who have purchased this product may leave a review.
Related products
$100 - $200 plans
Best Seller Plans
Under $100 plans
Under $100 plans
Best Seller Plans
New House Plans
$100 - $200 plans

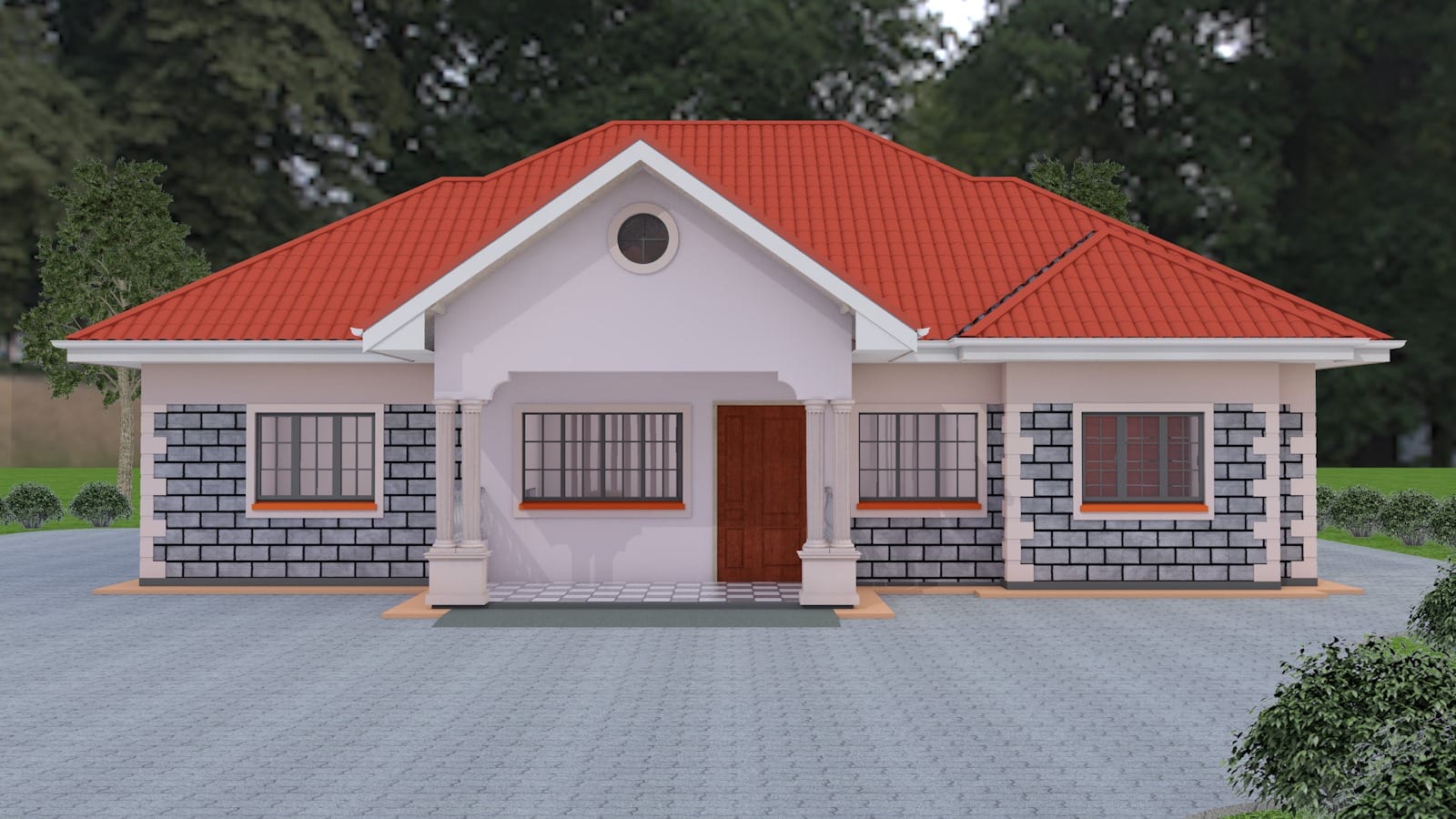
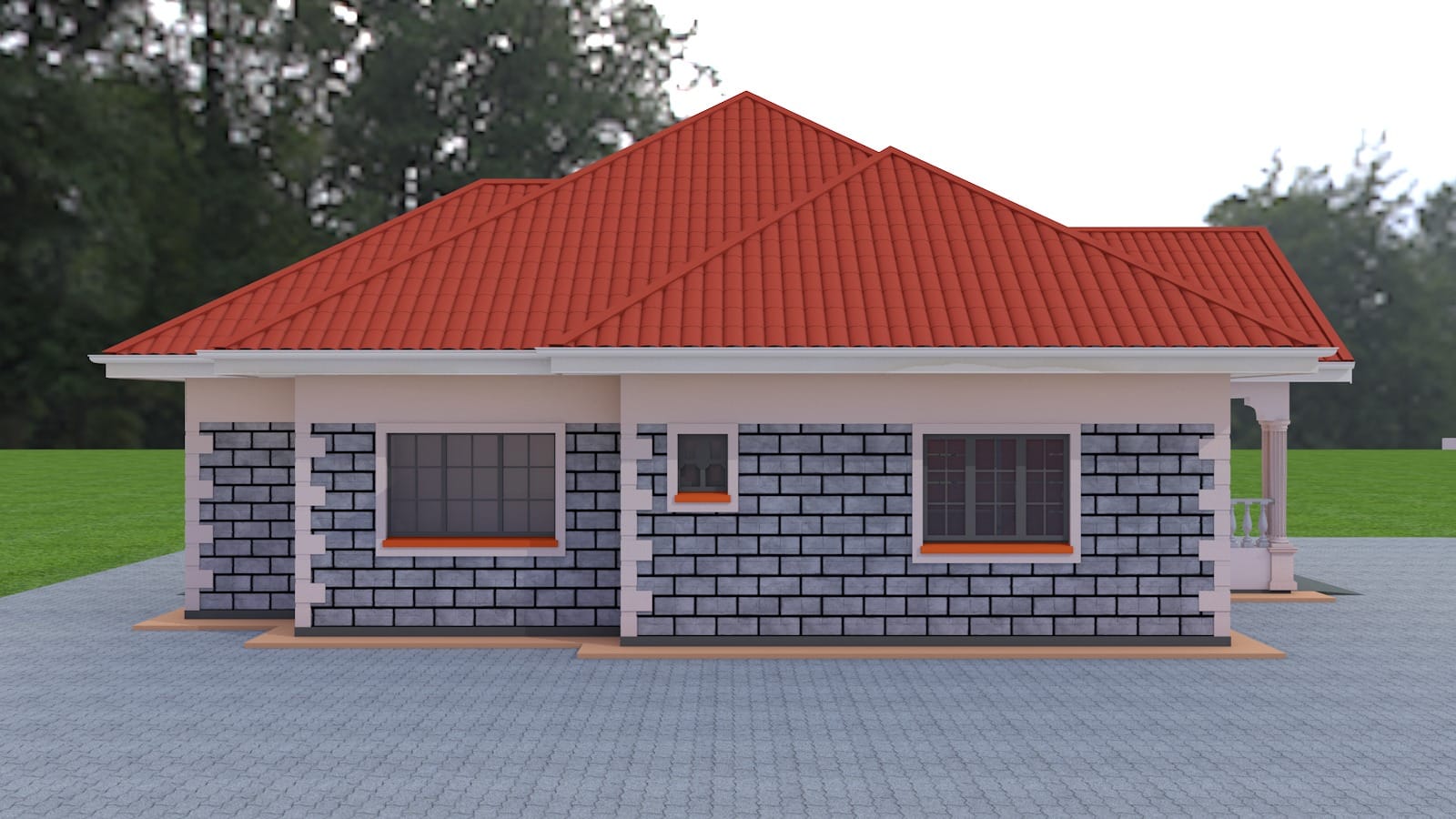
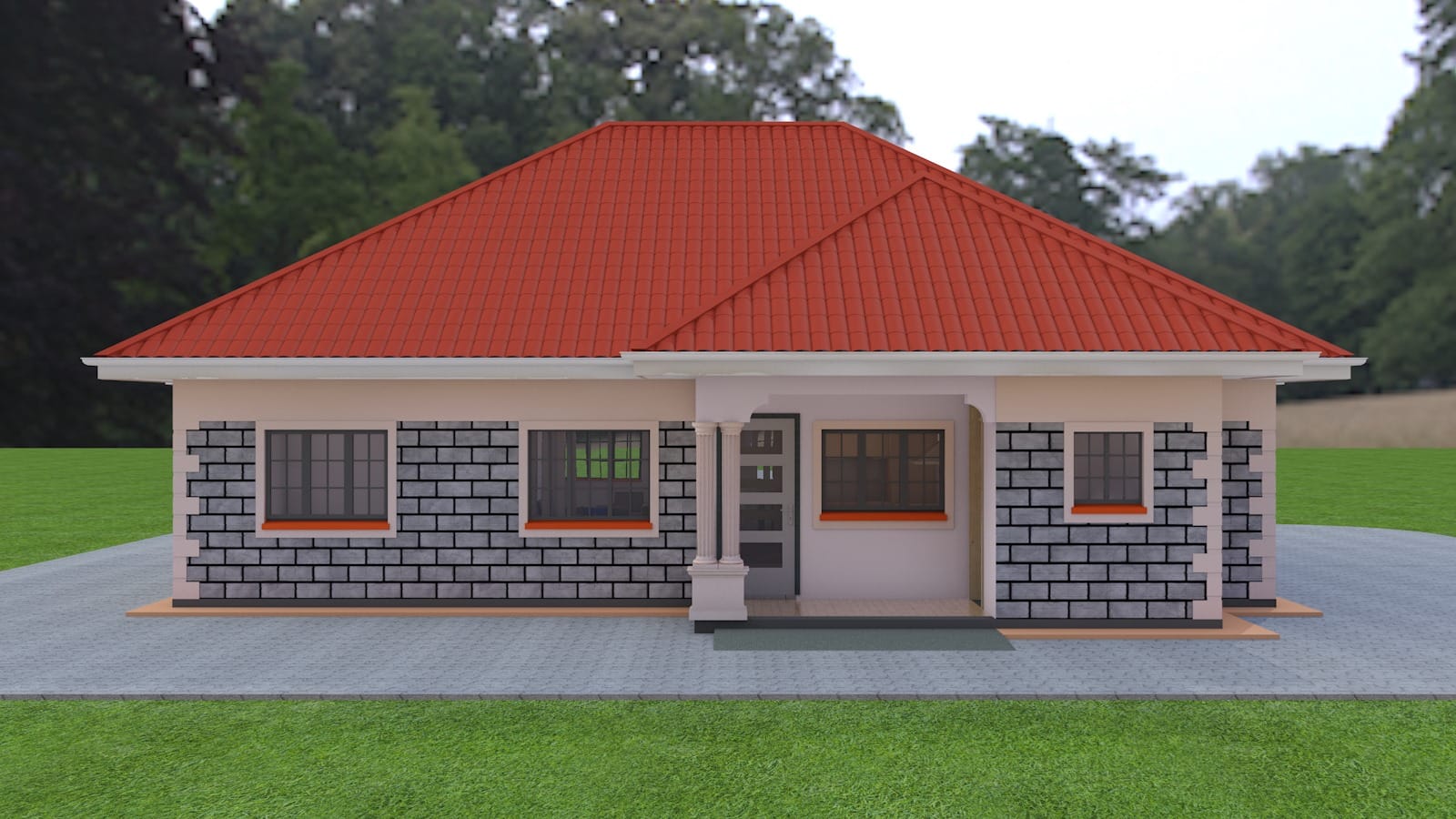
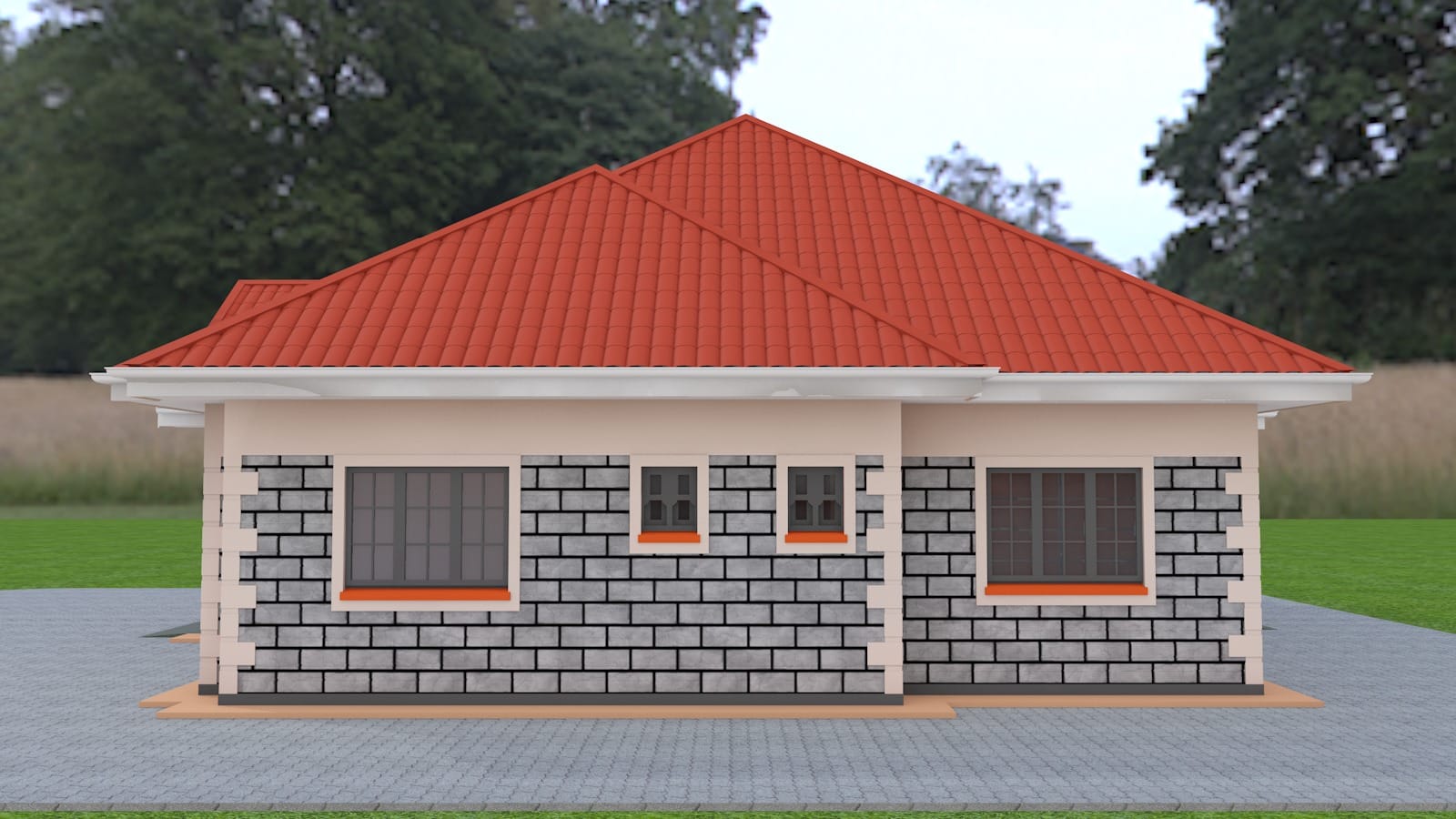
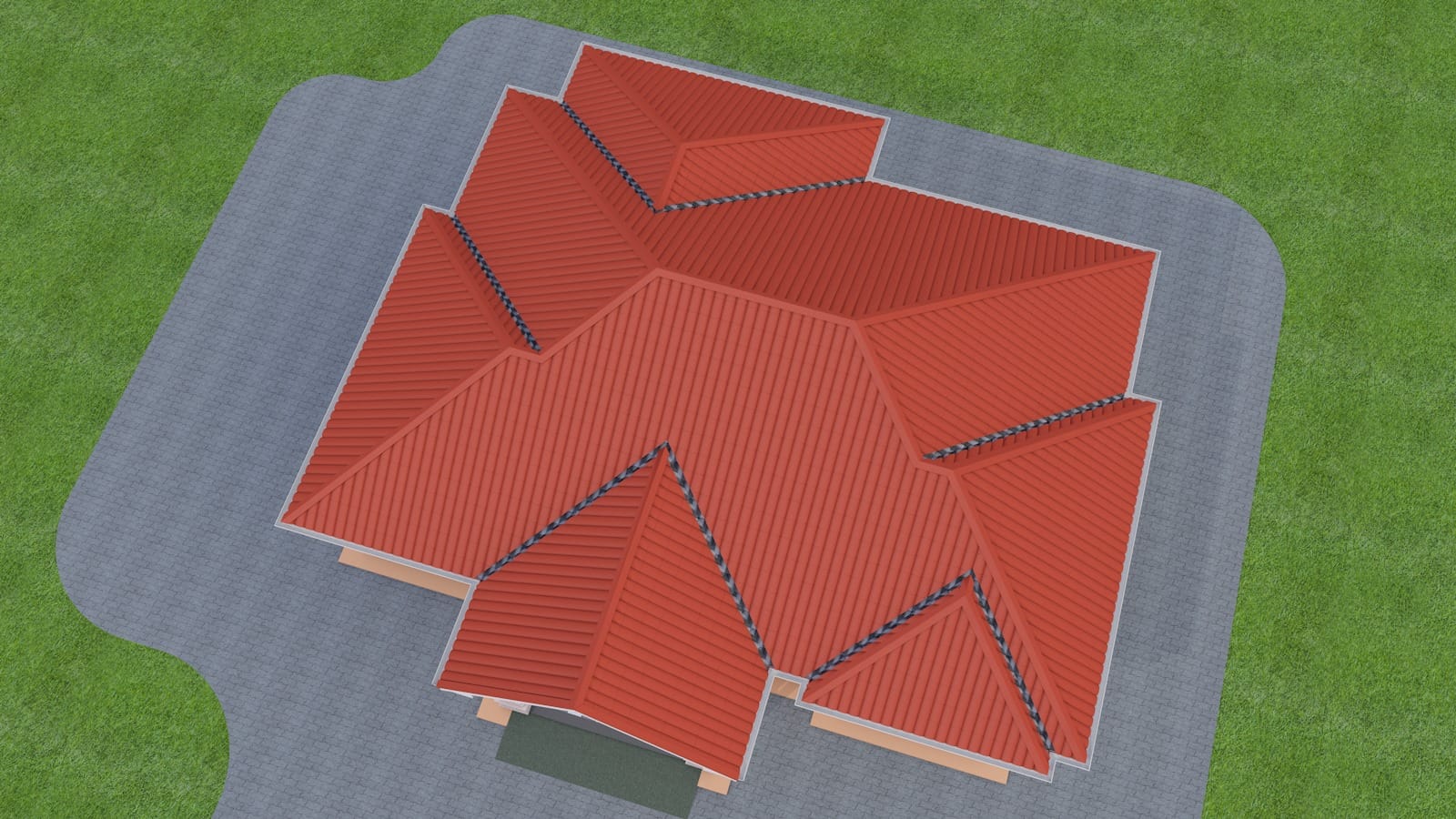
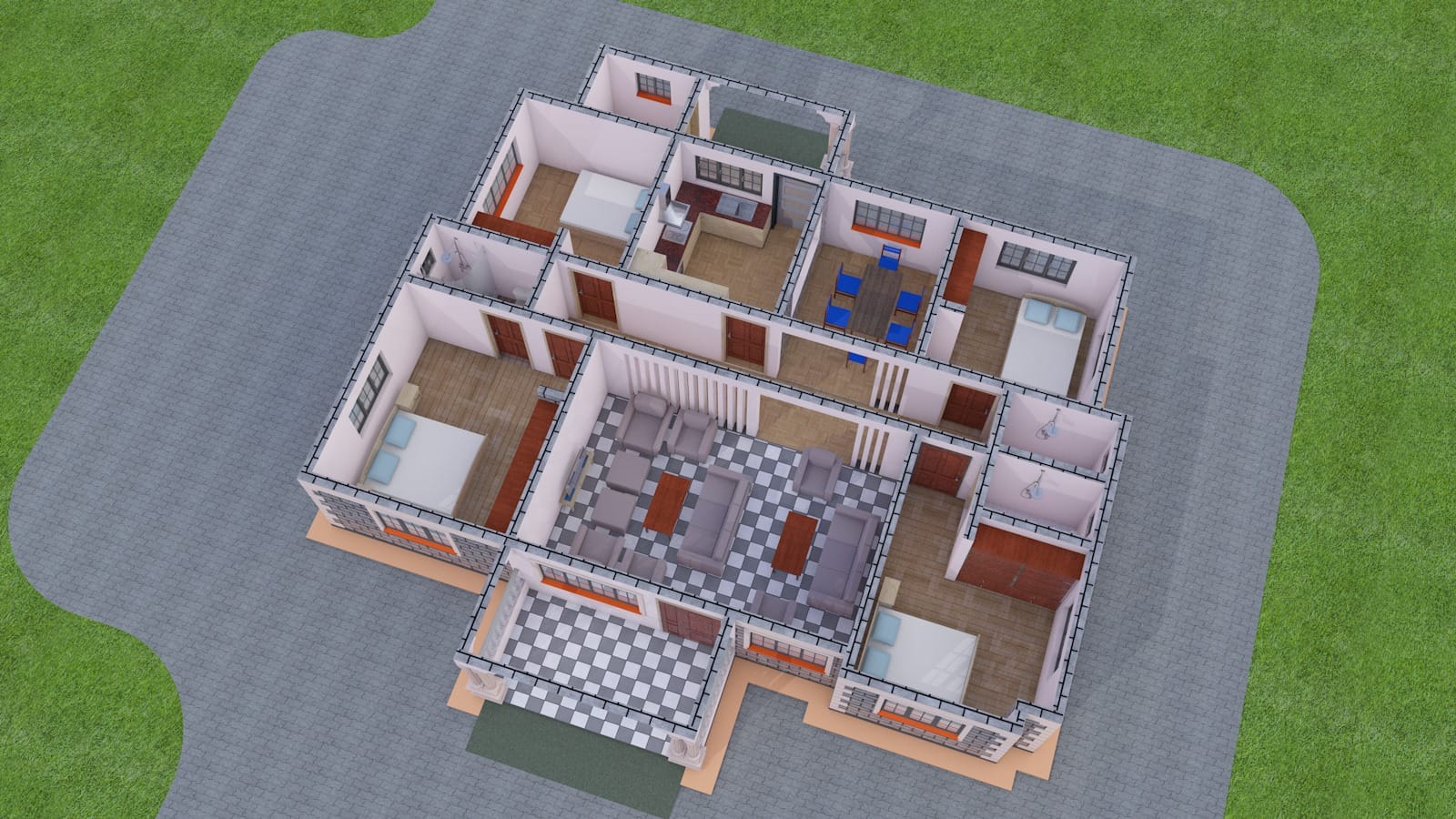
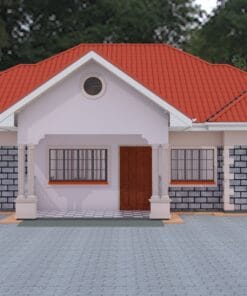
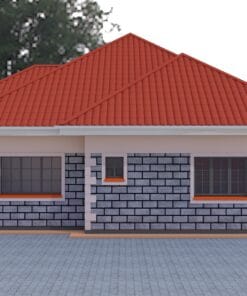
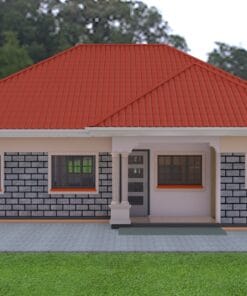
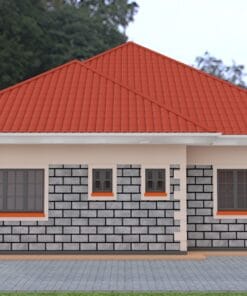
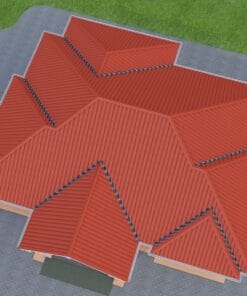
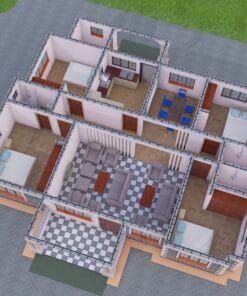
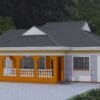
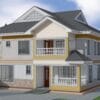
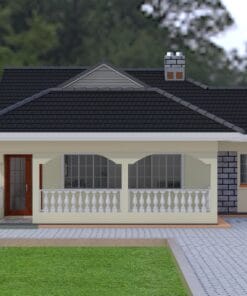
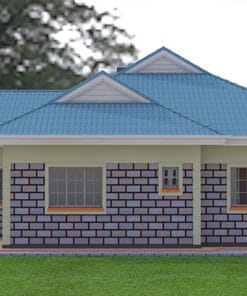
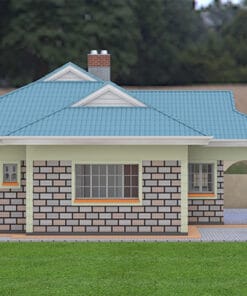
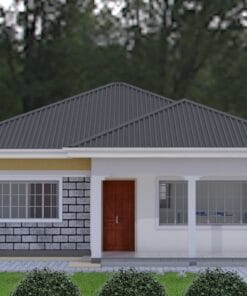
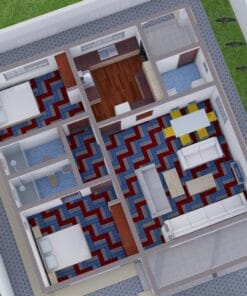
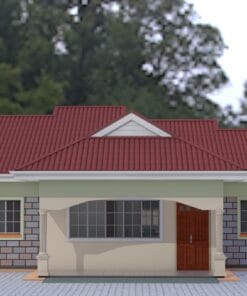
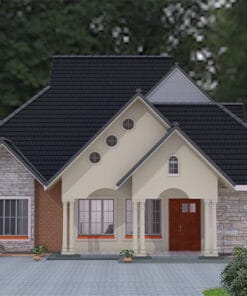
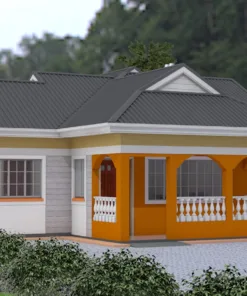
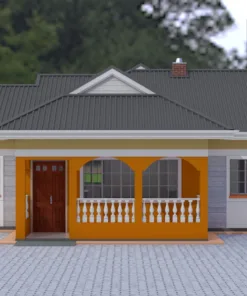
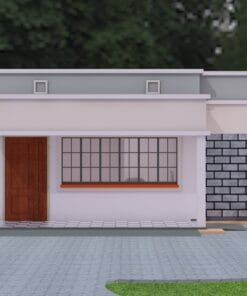

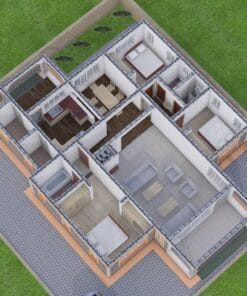
Reviews
There are no reviews yet.