Experience the perfect balance of elegance, efficiency, and functionality with this Contemporary 3 Bedroom House Plan (ID 145). With a well-optimized floor area of 100.32 square meters and overall dimensions of 11.5 meters by 10.9 meters, this house plan is ideal for small to mid-sized plots, making it an excellent choice for urban or suburban living.
Whether you’re a young family, a first-time homeowner, or looking for a rental property with strong appeal, this design delivers everything you need in a modern home.
Key Features
Spacious Lounge
The centrally located lounge offers a warm and inviting space for everyday living and entertaining. With room for flexible seating arrangements and natural light, it serves as the heart of the home.
Three Comfortable Bedrooms
This house plan includes three well-appointed bedrooms. The master bedroom features a private ensuite, offering a personal sanctuary. One of the other two bedrooms has direct access to the front porch, adding charm and versatility; perfect for use as a guest room, office, or even a private studio.
Modern Kitchen
Designed for efficiency and style, the kitchen offers a practical layout that maximizes counter space and accessibility. It is conveniently located near both the lounge and dining areas, making mealtime smooth and enjoyable.
Common Bathroom
A centrally located bathroom serves the two secondary bedrooms and guests, ensuring convenience without compromising on privacy.
Welcoming Entry Porch
The covered entry porch enhances curb appeal while offering a sheltered, inviting space to welcome guests.
Functional Rear Porch
The rear porch adds a flexible outdoor living area, perfect for relaxing, hosting, or enjoying your backyard space.
Why Choose House Plan ID 145?
Contemporary Style with Timeless Appeal
House Plan ID 145 features a sleek and modern exterior design that fits beautifully in both urban and suburban settings. Its clean lines, practical layout, and thoughtful features give it a timeless appeal that will remain stylish for years to come.
Smart Use of Space
With a total floor area of just over 100 square meters, this house plan is expertly designed to make the most of every square meter. The layout maximizes both shared and private spaces, making it ideal for homeowners who value comfort and efficiency.
Private Master Suite
The master bedroom comes with a dedicated ensuite bathroom, offering privacy and convenience. It provides a peaceful retreat at the end of the day, separate from the main living and guest areas.
Versatile Bedroom Arrangement
The additional two bedrooms are well-sized and offer flexible usage. One of them opens directly to the front porch, making it a perfect choice for guests, a home office, or even a creative studio with a private entrance.
Functional Living Spaces
The central lounge connects smoothly to the kitchen and dining areas, encouraging family interaction and easy entertaining. The open layout ensures natural light and airflow throughout the home.
Outdoor Enjoyment
Both the front and rear porches offer inviting spaces to relax, welcome guests, or enjoy outdoor living. These extensions enhance the lifestyle value of the home and connect indoor spaces to the surrounding environment.
Ideal for Families, First-Time Buyers, and Investors
Whether you are starting a family, purchasing your first home, or looking to invest in a high-demand rental design, this house plan offers flexibility, style, and long-term value.
Customize with Nyolenju Structures
Looking for something tailored to your lifestyle or plot requirements? At Nyolenju Structures, we specialize in custom house plan designs to meet your specific needs.
Whether you want to adjust room sizes, add extra features, or reconfigure the layout, our expert team is ready to help you create the perfect home.
📞 Contact Nyolenju Structures today to modify this plan or request a fully customized design.
📧 Get in touch for a consultation and start building your dream home with confidence.
🌐 Visit our website to explore more contemporary house plans and design services.
Smart, stylish, and designed for modern living. House Plan ID 145 is your next step toward the perfect home.
Only logged in customers who have purchased this product may leave a review.
Related products
New House Plans
Under $100 plans
$100 - $200 plans
$100 - $200 plans
$100 - $200 plans
$100 - $200 plans
Best Seller Plans
$100 - $200 plans

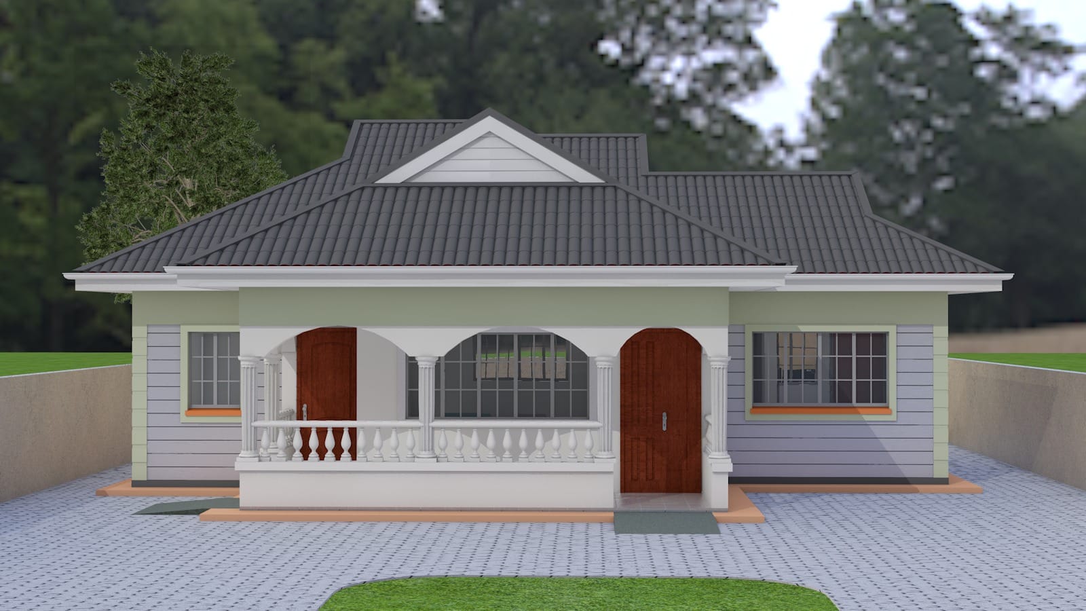
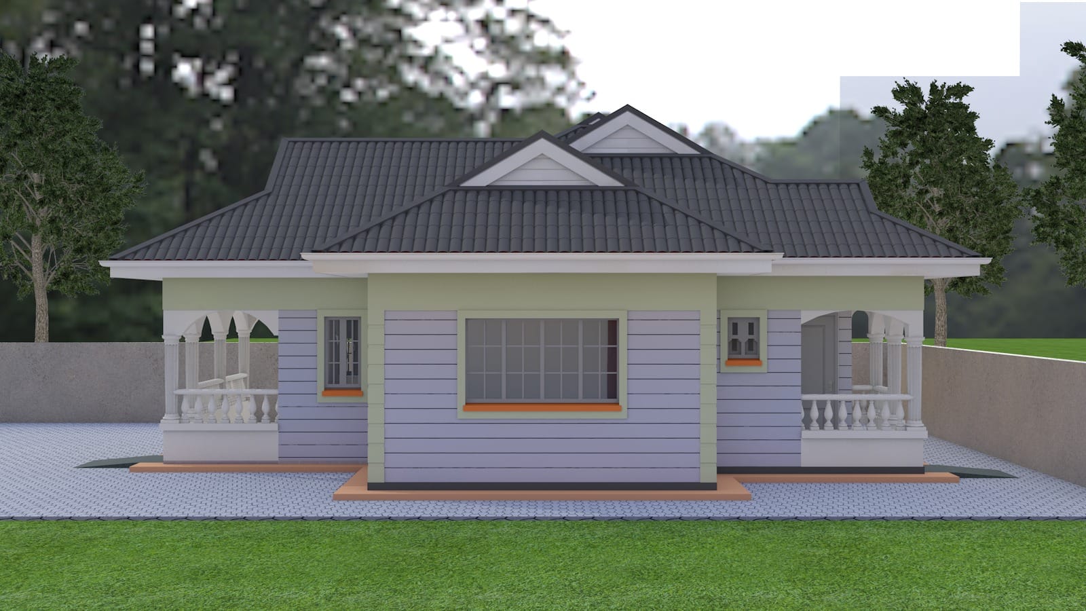
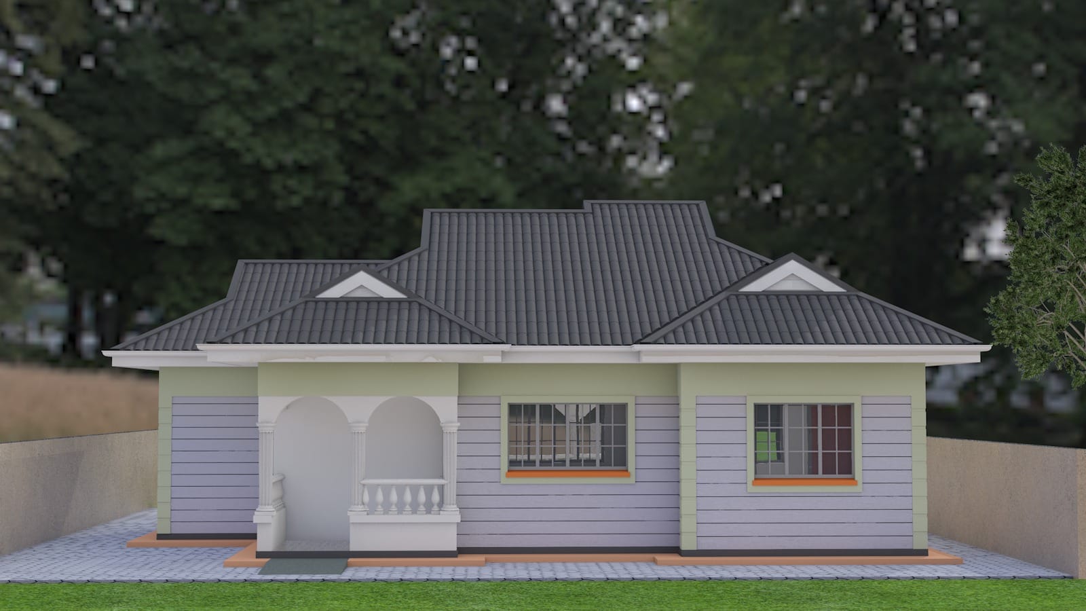
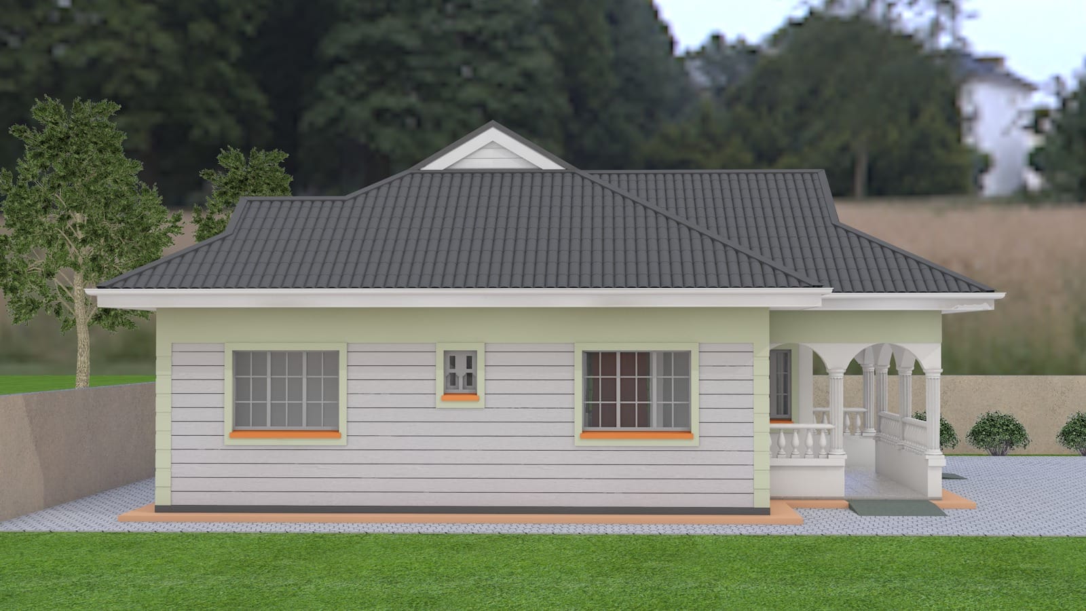
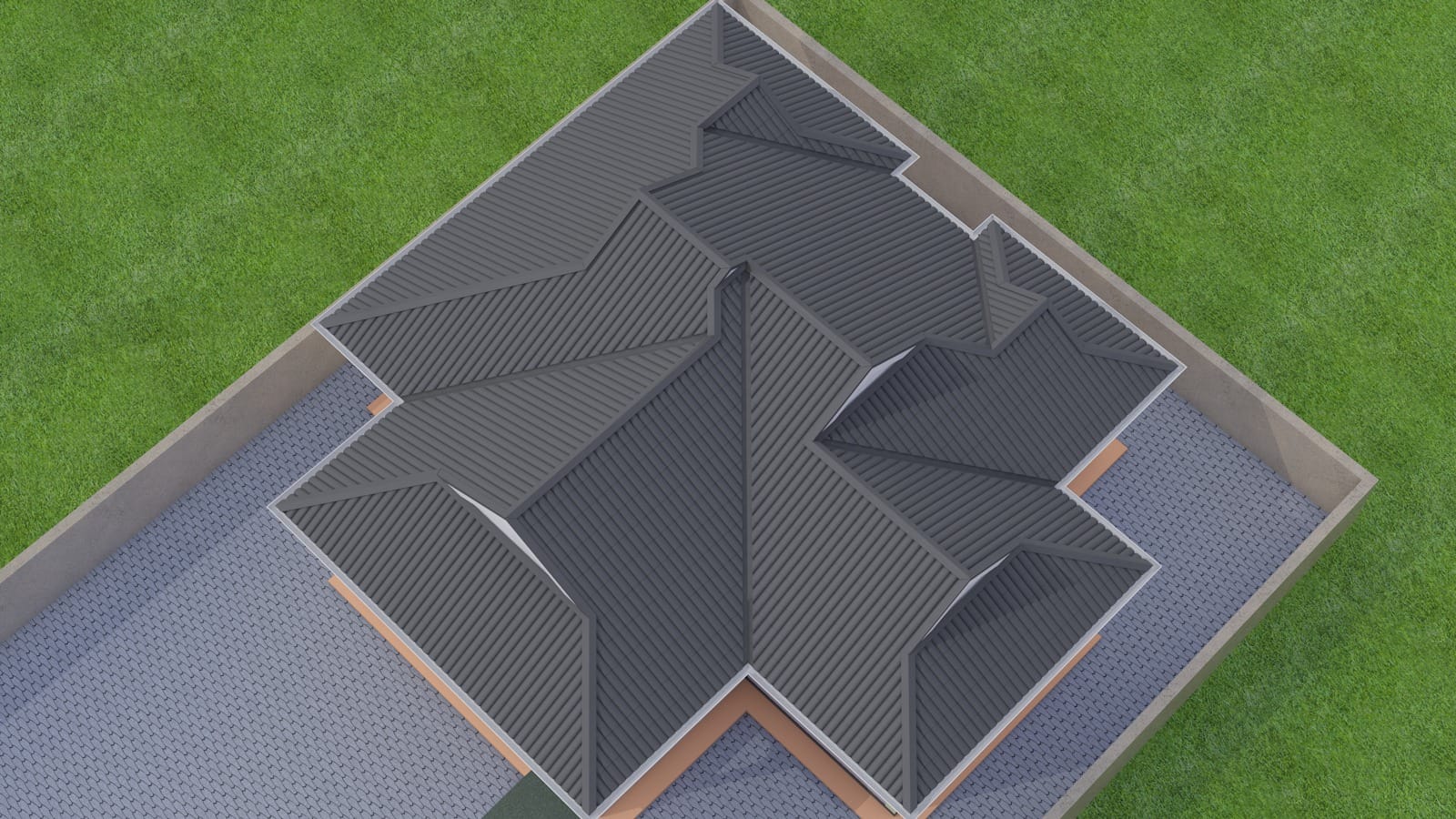
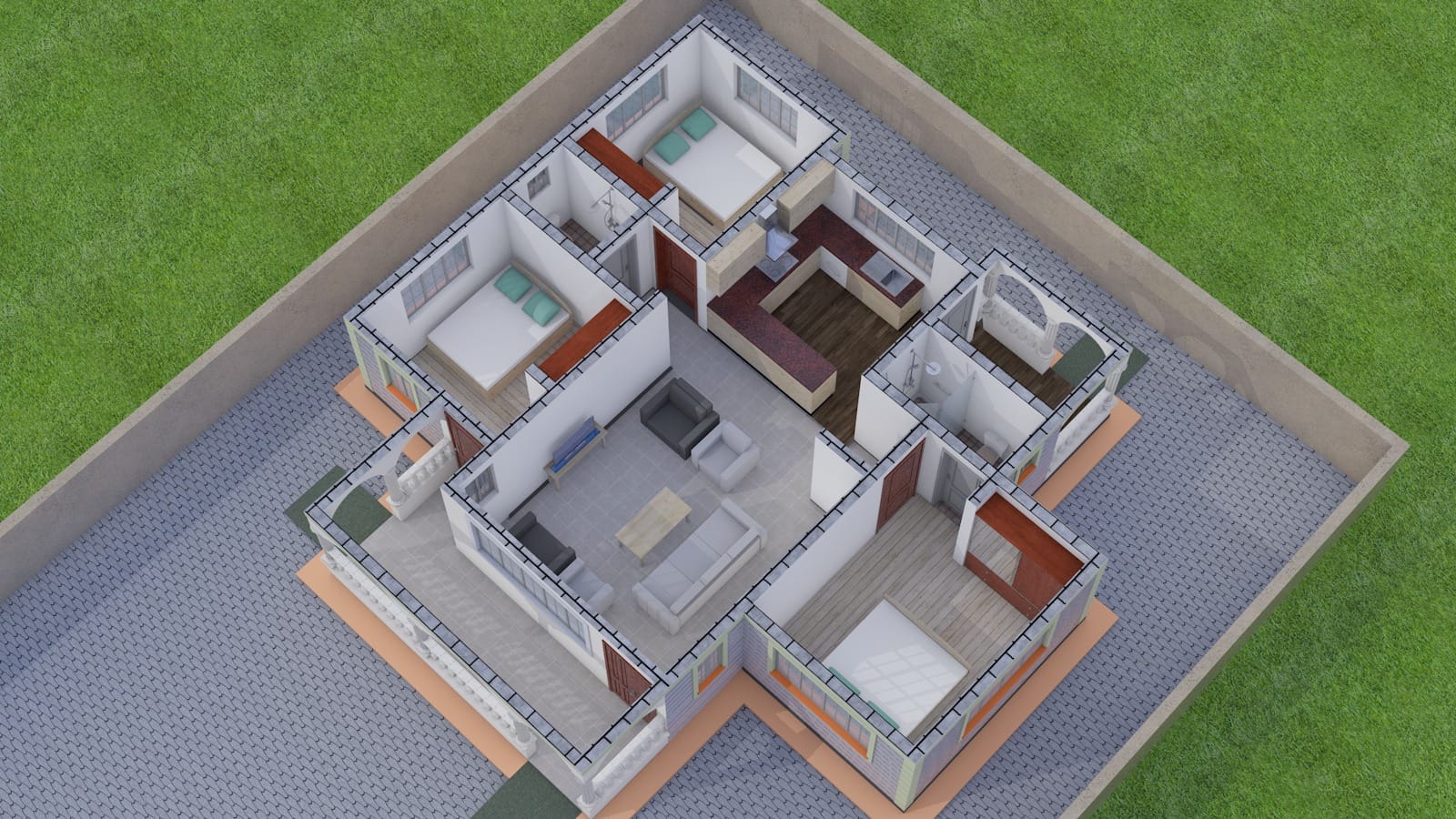
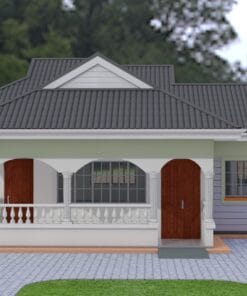
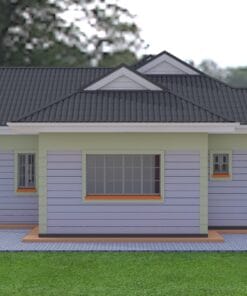
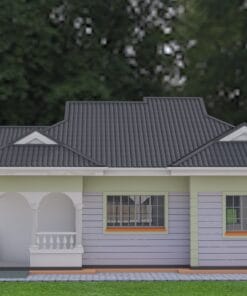
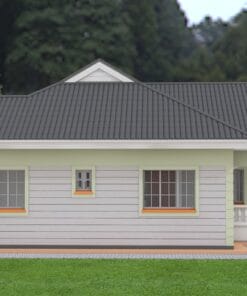




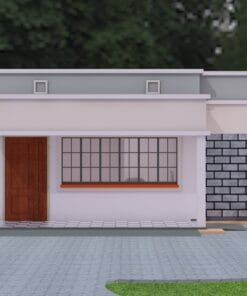
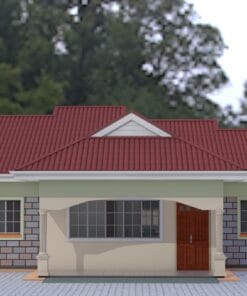
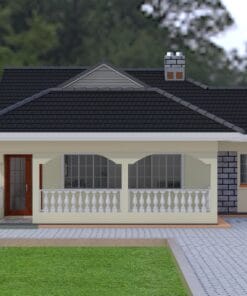

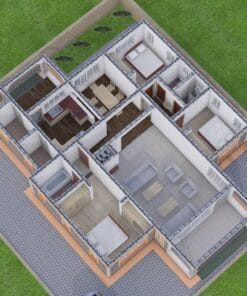
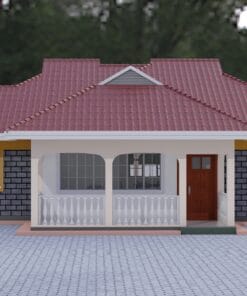
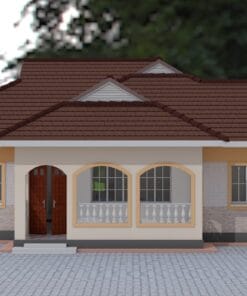
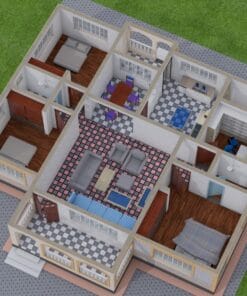
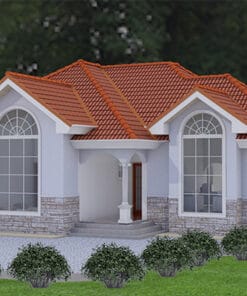
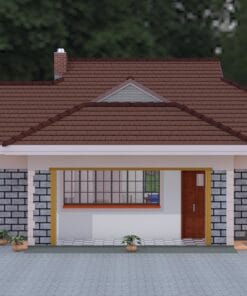
Reviews
There are no reviews yet.