Contemporary 2 Bedroom House Plan Design – 110.92 sq m
Description
This house plan offers a well-thought-out layout within a compact footprint of 110.92 square meters. It features two bedrooms with the master bedroom ensuite, providing both privacy and comfort. Designed with functionality in mind, the plan integrates modern living requirements with practical space utilization.
Features
The house features two bedrooms, with the master bedroom designed as ensuite. This provides the homeowner with a private and spacious retreat while maintaining comfort for guests or family members in the second bedroom. The ensuite design allows the master bedroom to stand out as a more luxurious and personal space. The second bedroom, conveniently located near the common washroom, ensures easy accessibility for occupants and visitors alike.
A standout feature of this plan is the attention given to living and dining spaces. The layout includes a separate dining area, allowing families to enjoy meals together in a designated, comfortable environment. The kitchen, designed with convenience in mind, is directly connected to the dining area, making food preparation and serving simple and efficient. To complement this, the plan includes a pantry, a valuable addition for those who appreciate organization and storage for groceries and kitchen essentials. This feature helps maintain a clutter-free kitchen and enhances the overall usability of the home.
The plan also provides a store, a functional space where homeowners can keep household supplies, tools, or seasonal items neatly tucked away. Combined with the pantry, this ensures that the house is not only attractive but also practical in daily living.
The house incorporates two porches: an entry porch and a rear porch. The entry porch creates a welcoming entrance for family and visitors, while also enhancing the curb appeal of the house. The rear porch offers additional outdoor living space, making it ideal for relaxation, entertaining, or simply enjoying fresh air in a private setting. These porches extend the living environment beyond the interior walls, offering flexibility in how the home is used.
The common washroom is conveniently located, serving the second bedroom, visitors, and general household needs. This shared facility makes the layout more functional while maintaining privacy in the master suite.
With general dimensions of 12 meters by 11 meters, the plan is proportionally balanced, ensuring the house sits comfortably on different types of plots. Whether you intend to build in a rural setting with open land or in an urban neighborhood with limited space, this design adapts well. The plinth area of 110.92 square meters provides enough room to accommodate essential living areas without overwhelming construction or maintenance costs.
Why You Should Choose This Plan
Choosing the right house plan ensures that your home will meet both your immediate and future needs. This 2 bedroom house plan design is an excellent choice for anyone looking for a home that offers:
A private and spacious ensuite master bedroom.
Functional and well-separated living, dining, and kitchen areas.
Ample storage space with a pantry and store.
Outdoor extensions with both entry and rear porches.
Practicality through a common washroom serving the rest of the household.
Manageable dimensions and plinth area that make construction cost-effective and maintenance easy.
Whether you are building your first home, downsizing, or creating a rental property, this plan offers the versatility to adapt to different lifestyles and budgets.
Lifestyle and Functionality
This home design is not just about rooms and measurements; it is about creating a lifestyle. The ensuite master bedroom provides privacy and comfort, while the dining area encourages shared family experiences. The kitchen and pantry ensure cooking and storage are efficient, making daily living smoother. The porches extend your living environment into the outdoors, making it possible to relax in natural surroundings without leaving your property.
The inclusion of a store demonstrates the designer’s consideration for everyday living needs, ensuring that you have a place for everything. This thoughtful approach to planning results in a home that not only looks good but also supports a well-organized lifestyle.
FAQs
Q: How many bedrooms does this plan include?
This design includes 2 bedrooms, one of which is an ensuite master bedroom.
Q: What is the total plinth area of the house?
The total plinth area is 110.92 square meters.
Q: What are the general dimensions of the house?
The overall dimensions are 12 meters by 11 meters.
Q: Does the plan include outdoor living space?
Yes, it has both an entry porch and a rear porch for outdoor relaxation and convenience.
Q: What additional spaces are available in this design?
The plan includes a dining area, kitchen, pantry, store, and a common washroom.
Start your journey to building the home you’ve always envisioned with this plan.
Interested in exploring more designs? Discover a variety of house plans with different sizes, layouts, and styles to suit your unique needs. Browse through more options today and find the perfect plan that matches your lifestyle and budget. You may also reach out to us via WhatsApp.
Only logged in customers who have purchased this product may leave a review.
Related products
New House Plans
New House Plans
$100 - $200 plans
Best Seller Plans
Best Seller Plans
Best Seller Plans
$100 - $200 plans
New House Plans

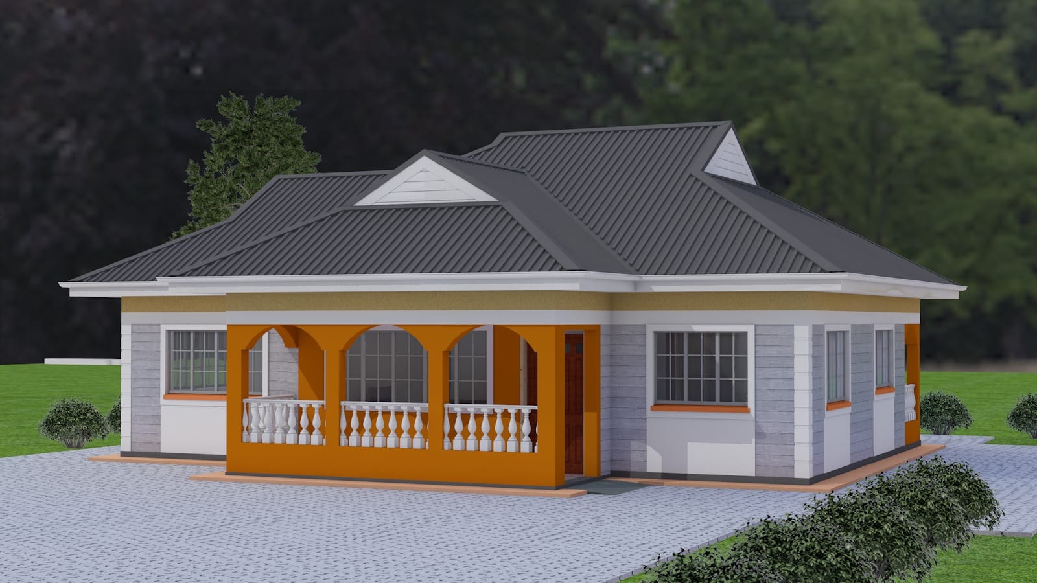
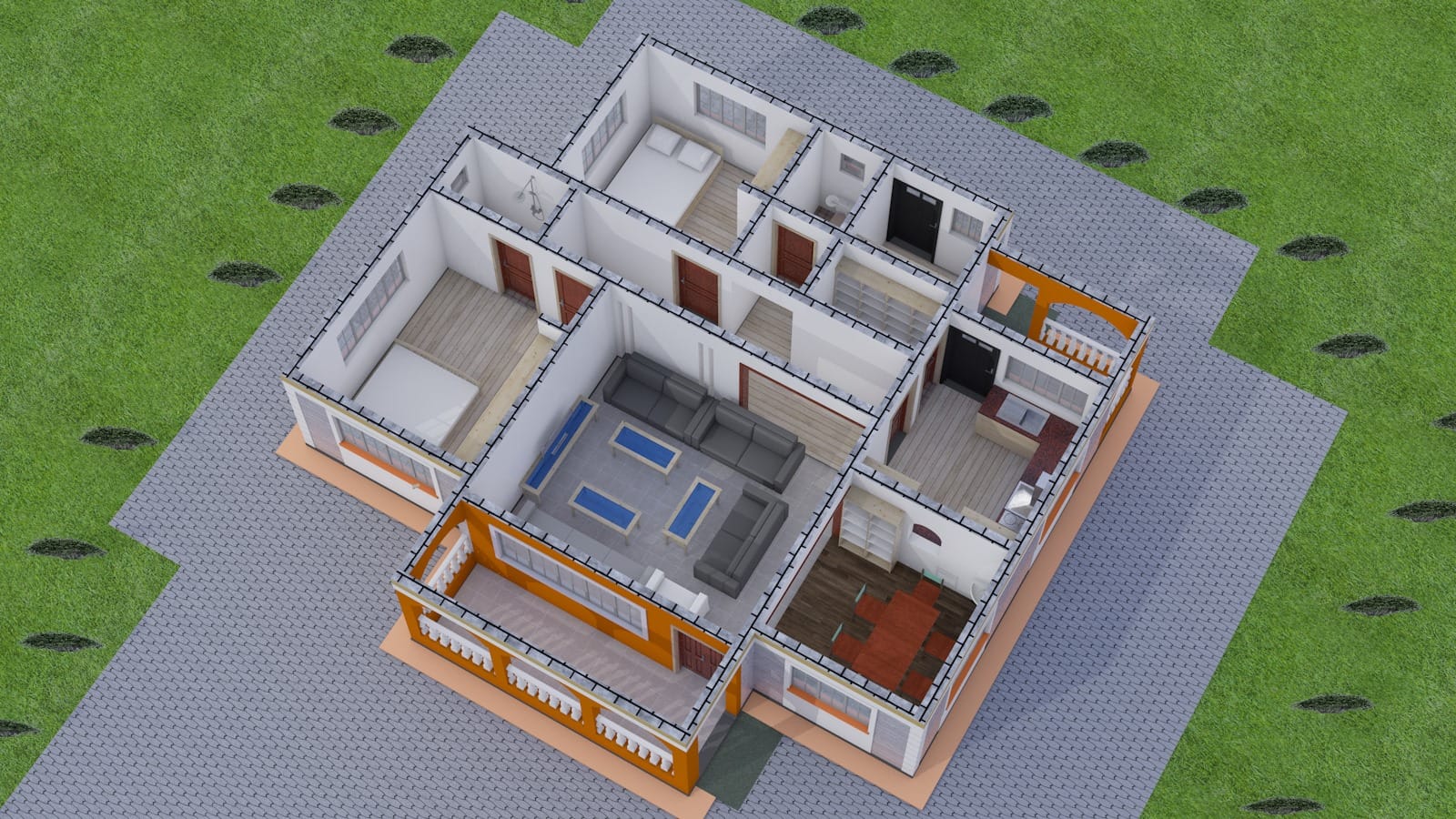
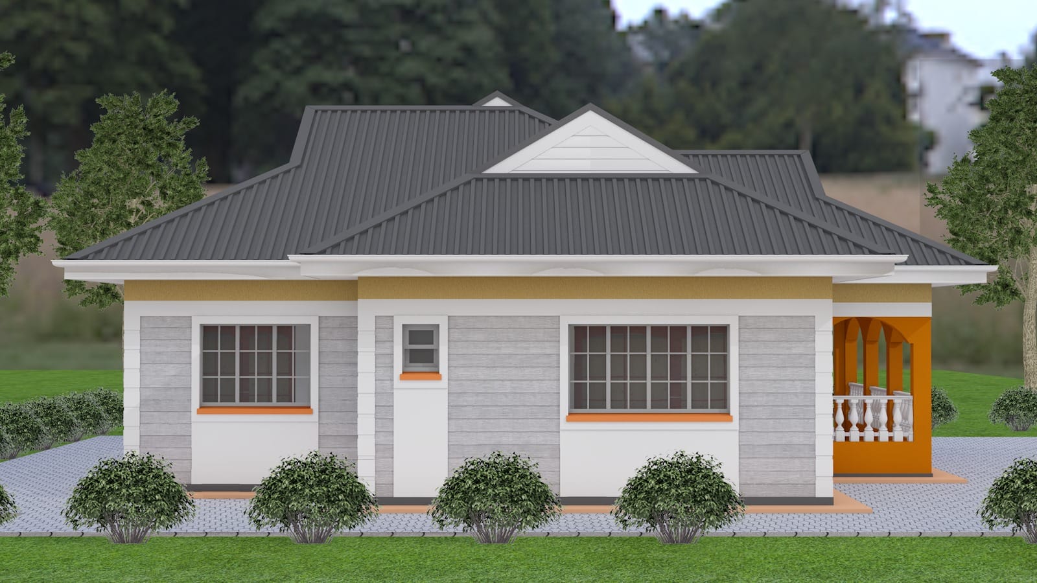
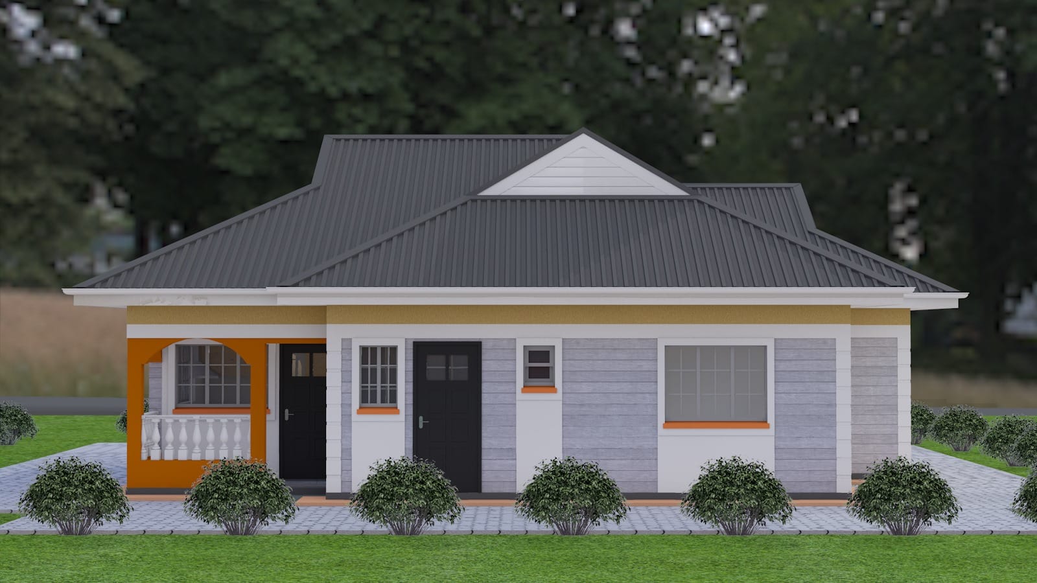
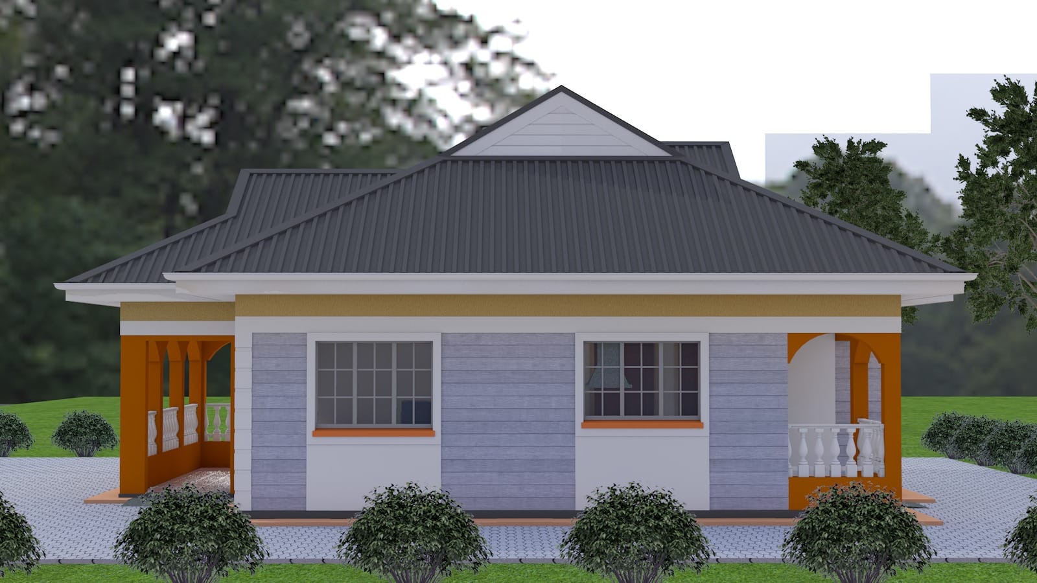
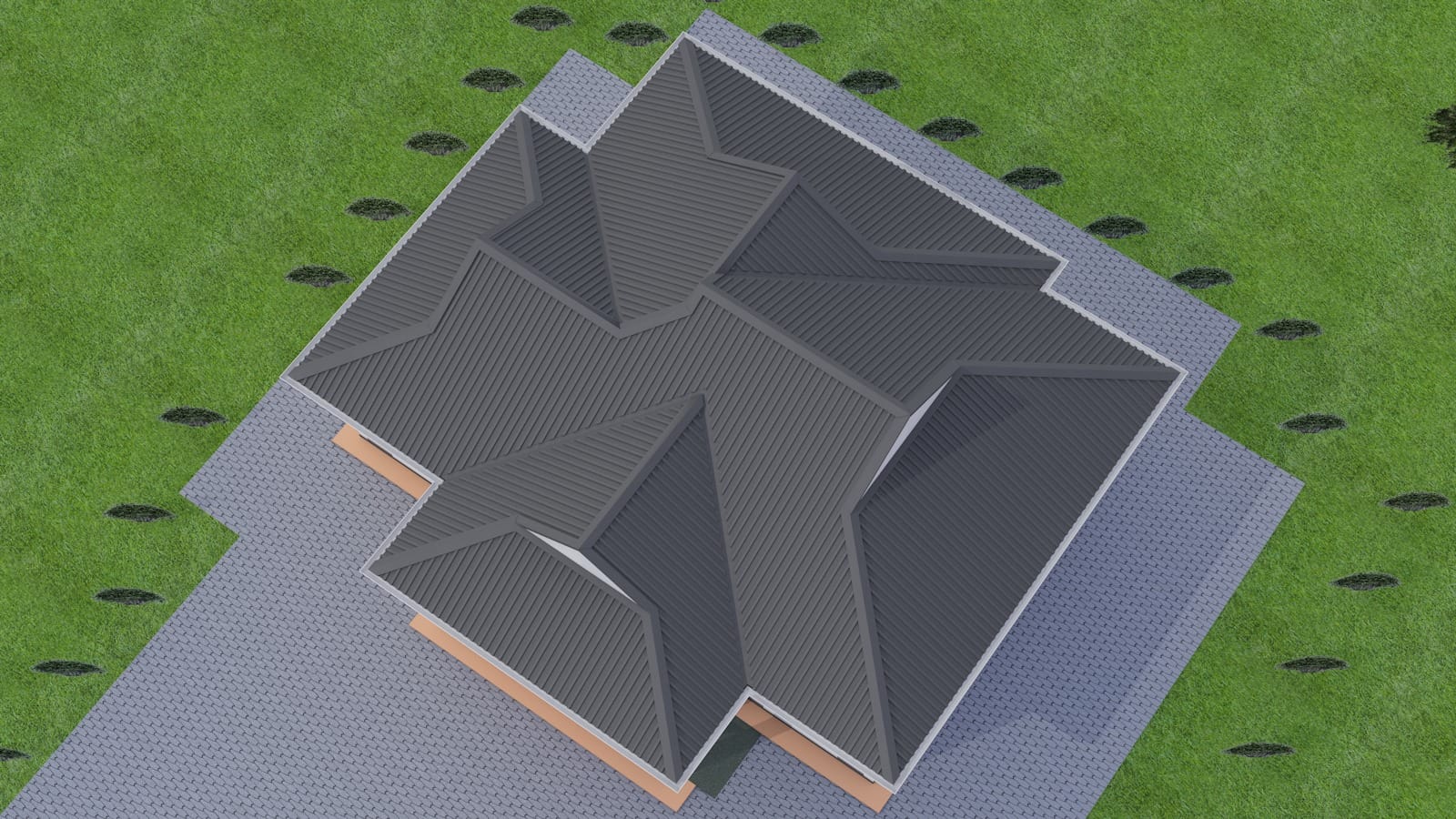
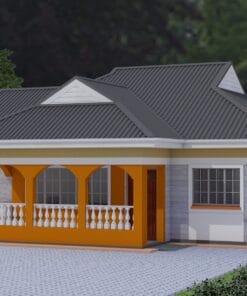
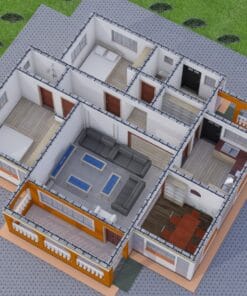
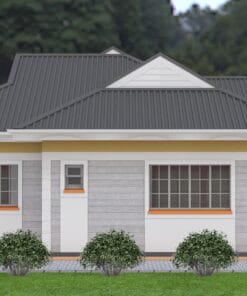
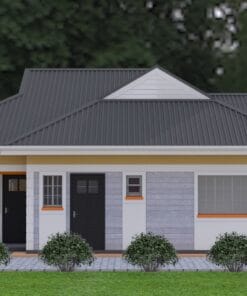
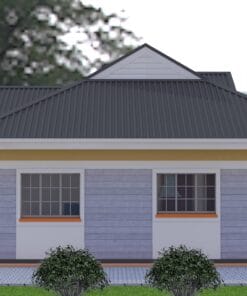
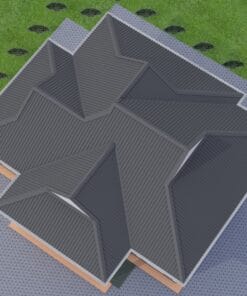
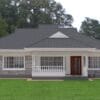

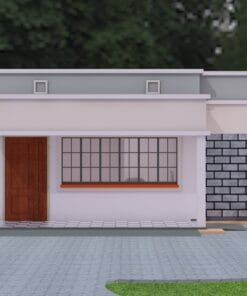
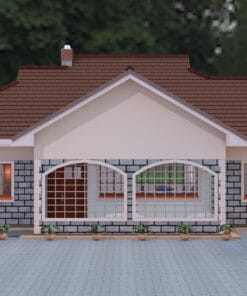
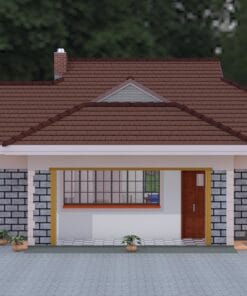
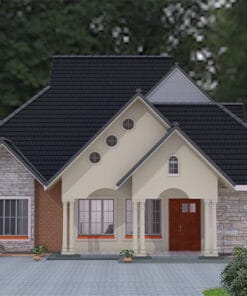
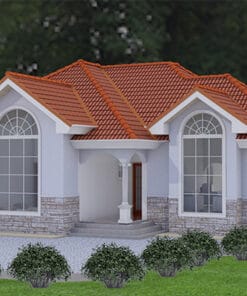
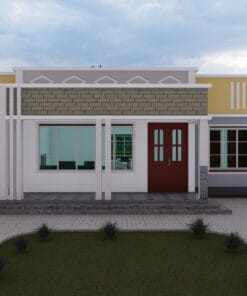
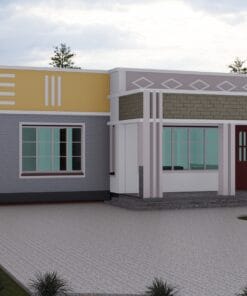
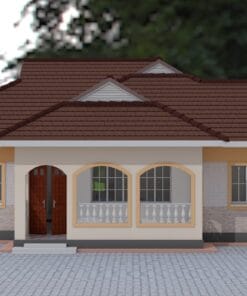
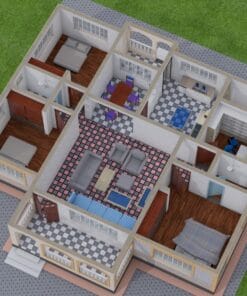
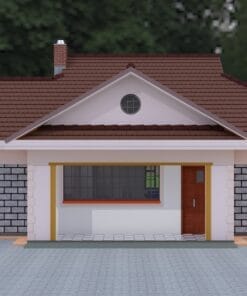

Reviews
There are no reviews yet.