Church Plan Design – ID 116
Experience a well-designed and spacious church layout with our Church Plan Design ID 116, meticulously crafted to accommodate worship services, community gatherings, and spiritual functions. With dimensions of 16.6m by 15.4m and a total floor area of 208.44 sqm, this plan offers a well-structured space that ensures both comfort and functionality.
Key Features:
✅ Main Hall: A large, open worship area designed to comfortably host congregations.
✅ Altar: A dedicated sacred space for spiritual services and ceremonies.
✅ Vestry: A private room for clergy members to prepare before services.
✅ Store/Instruments Gallery: Convenient storage space for church essentials, including musical instruments.
✅ Aisle: A well-defined pathway enhancing accessibility and movement within the church.
✅ Pantry: A functional space for preparing refreshments during church events and gatherings.
This church plan design is perfect for congregations seeking a functional, aesthetically pleasing, and well-structured place of worship.
📌 For more expertly designed building plans, visit our Home Page.
📞 Contact us today to bring your vision to life!
Only logged in customers who have purchased this product may leave a review.
Related products
Contemporary House plans
Farm House Plans
Farm House Plans
Multi-family Plans
$100 - $200 plans
$200 - $400 plans
$200 - $400 plans
New House Plans

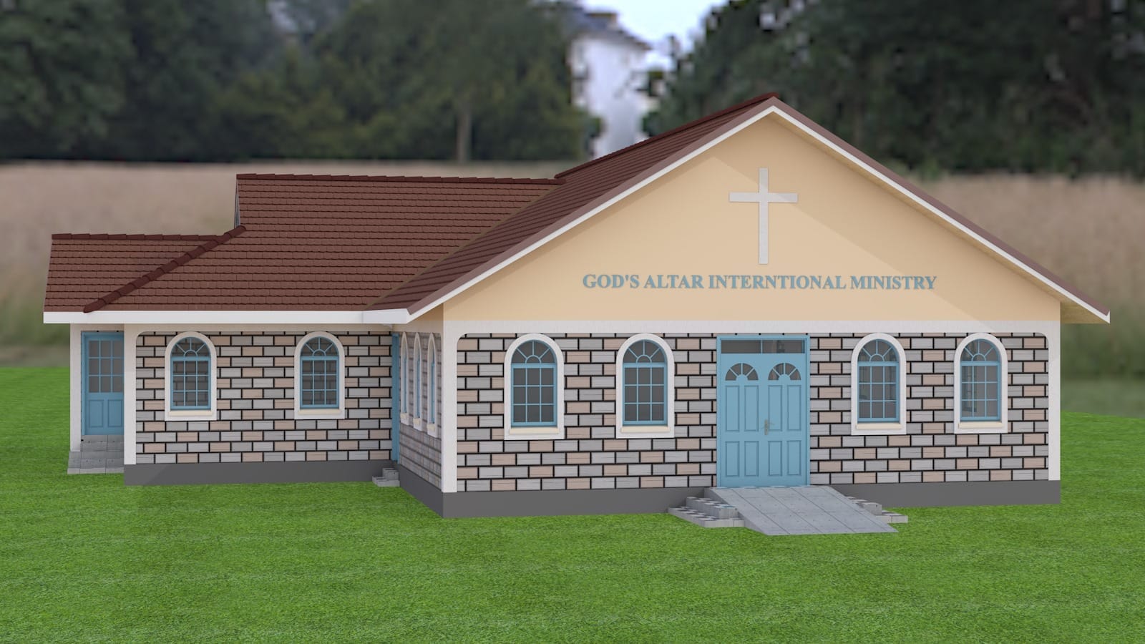
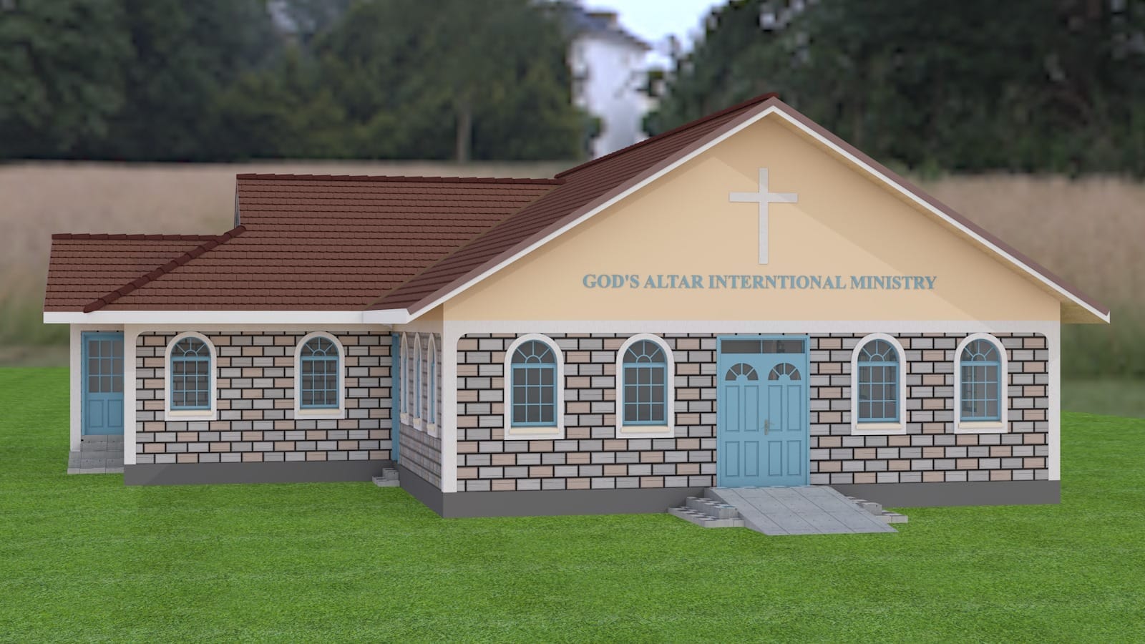
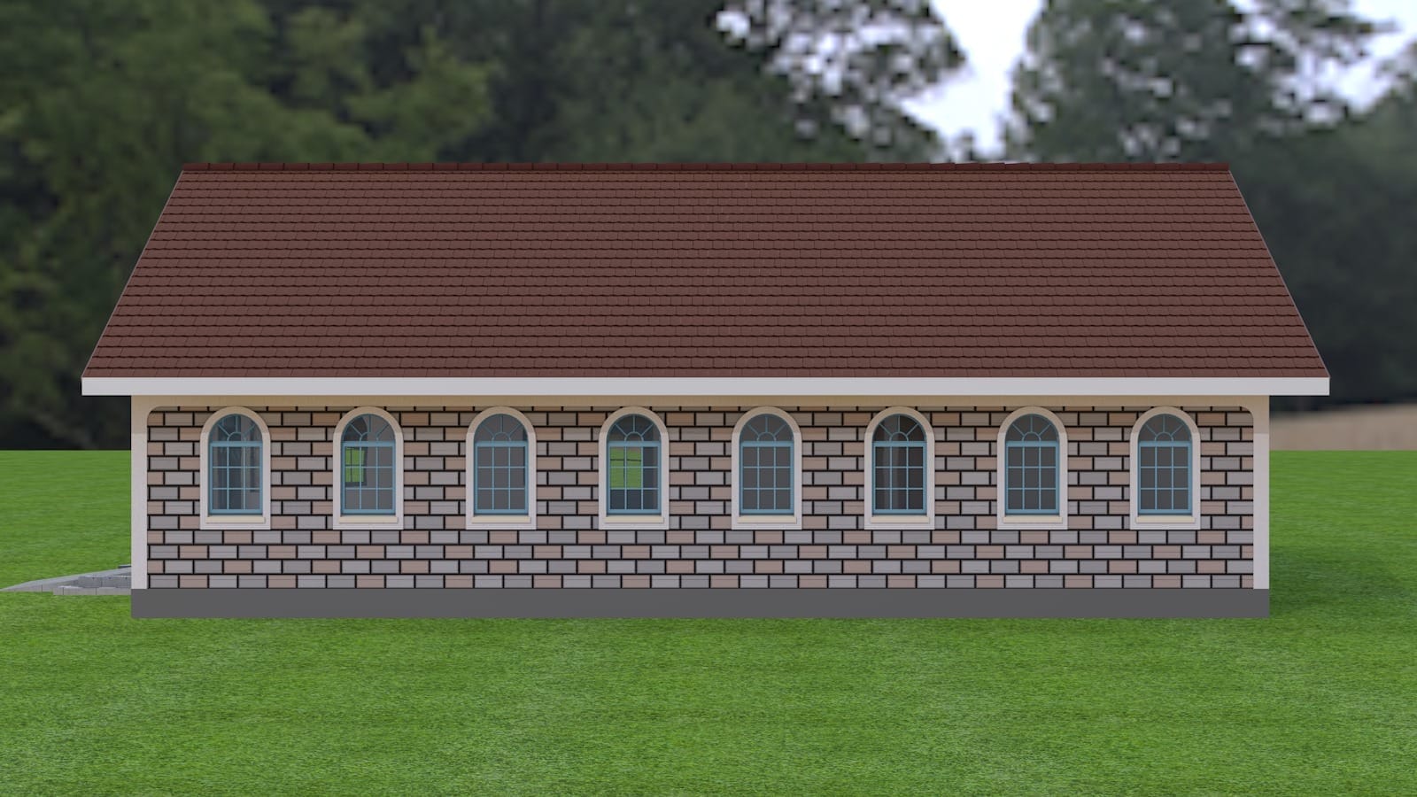
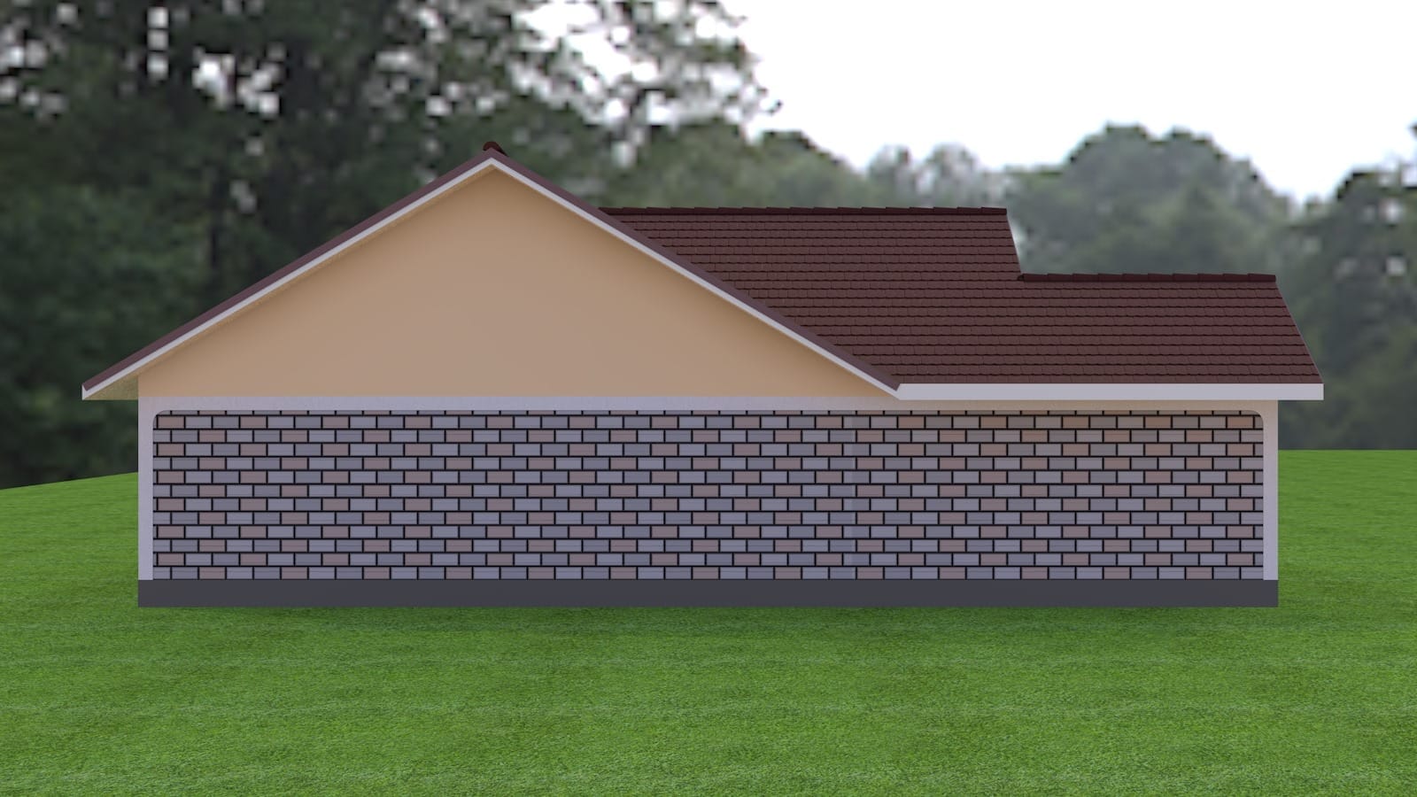
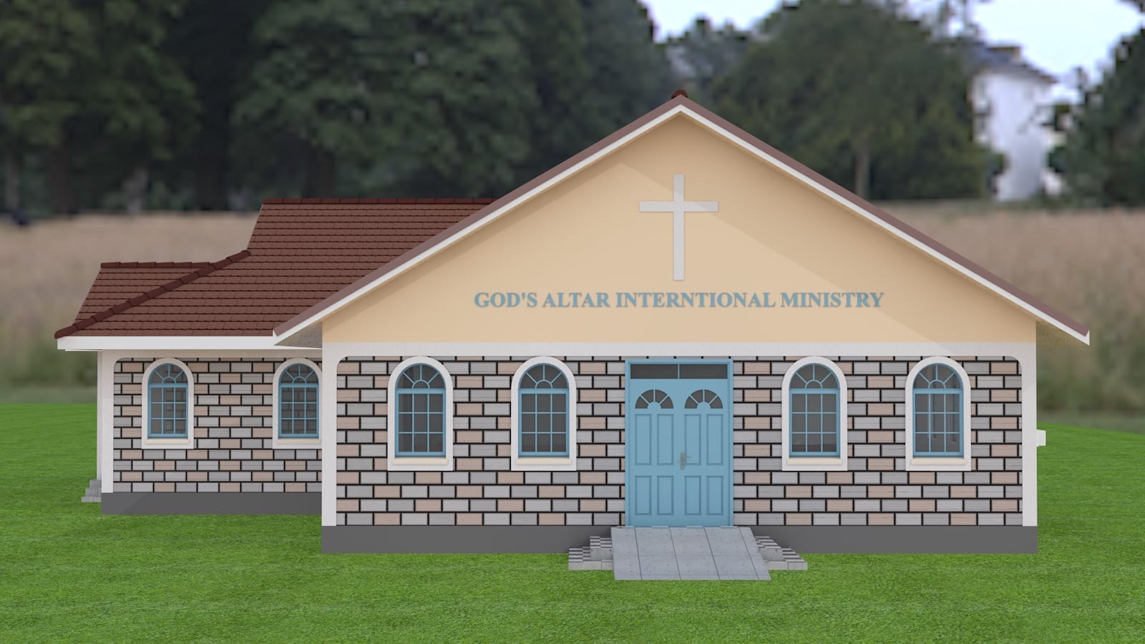
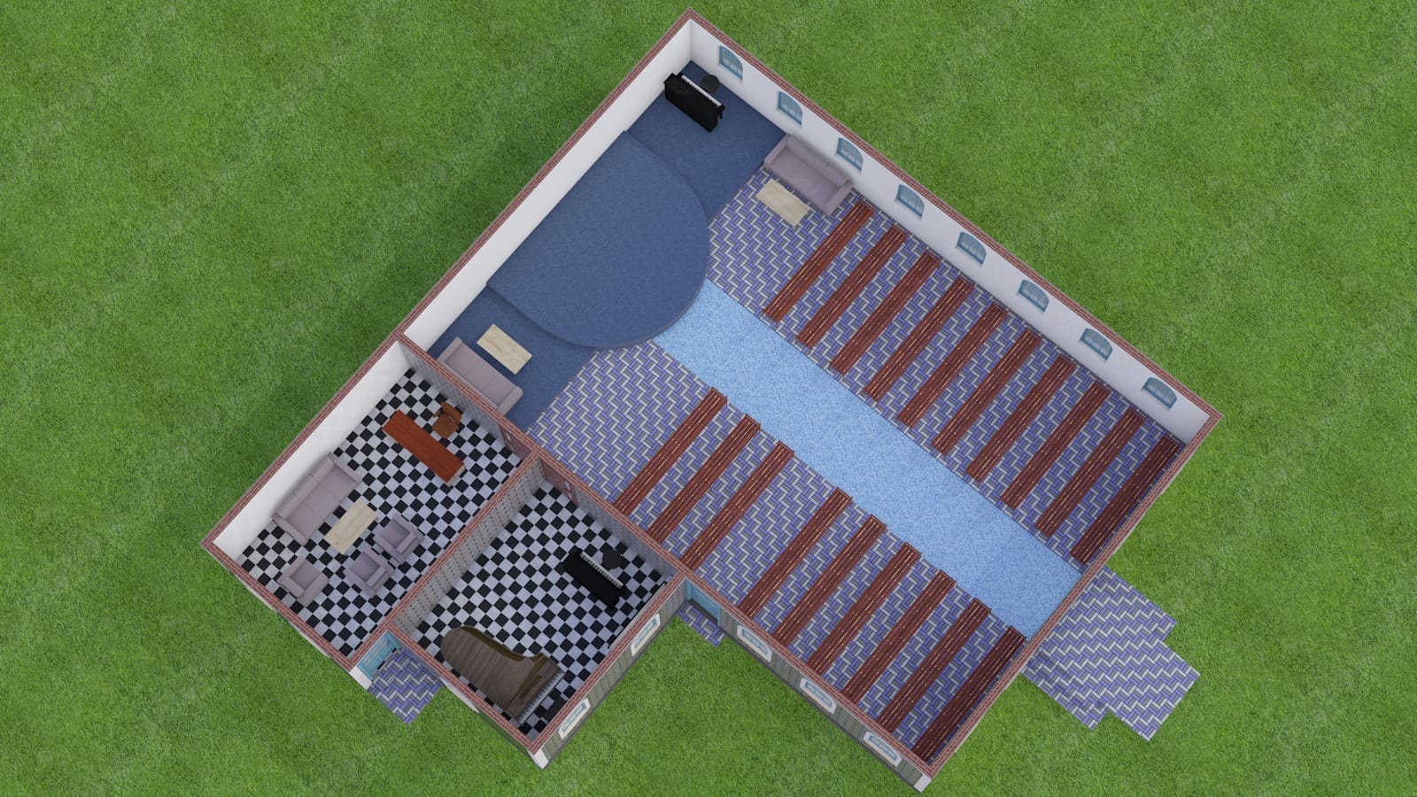
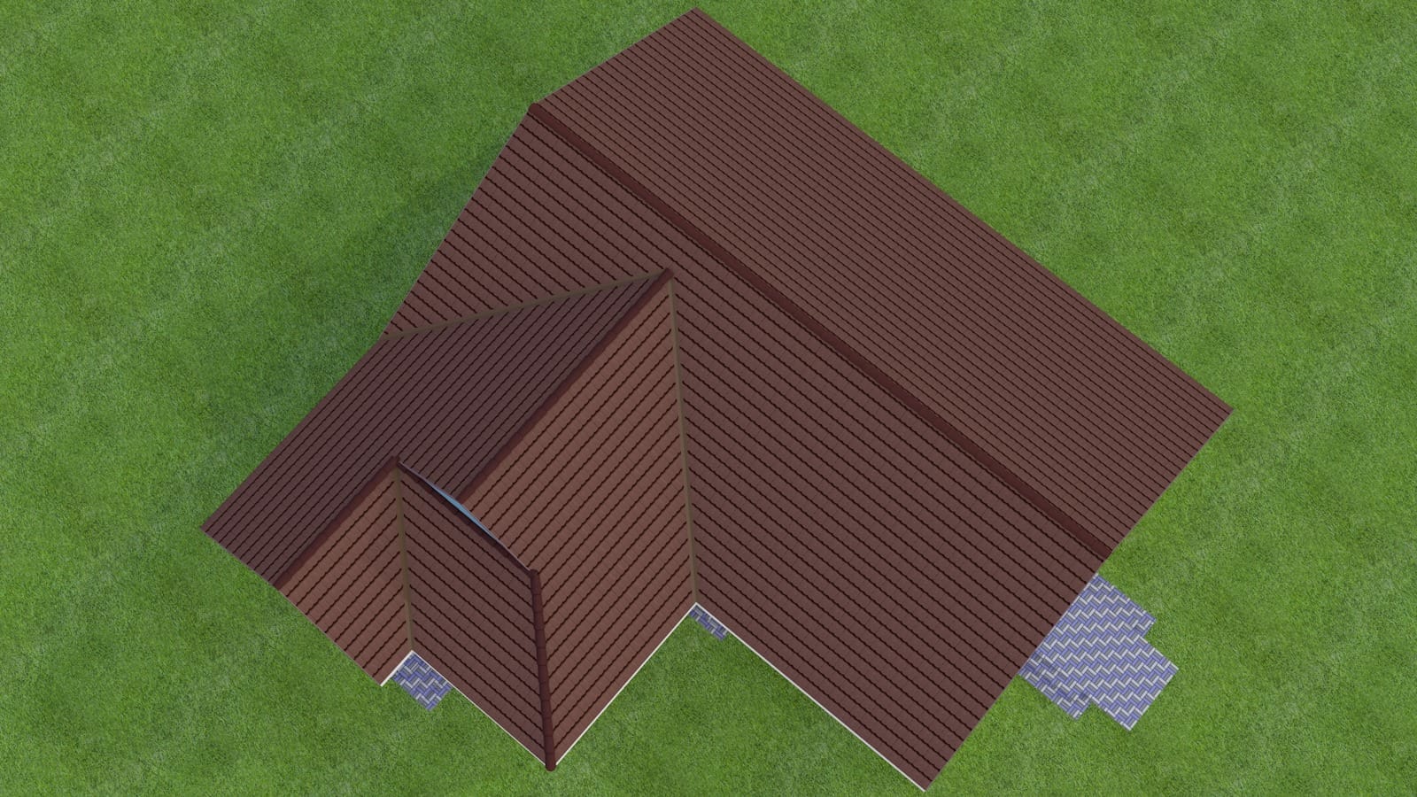
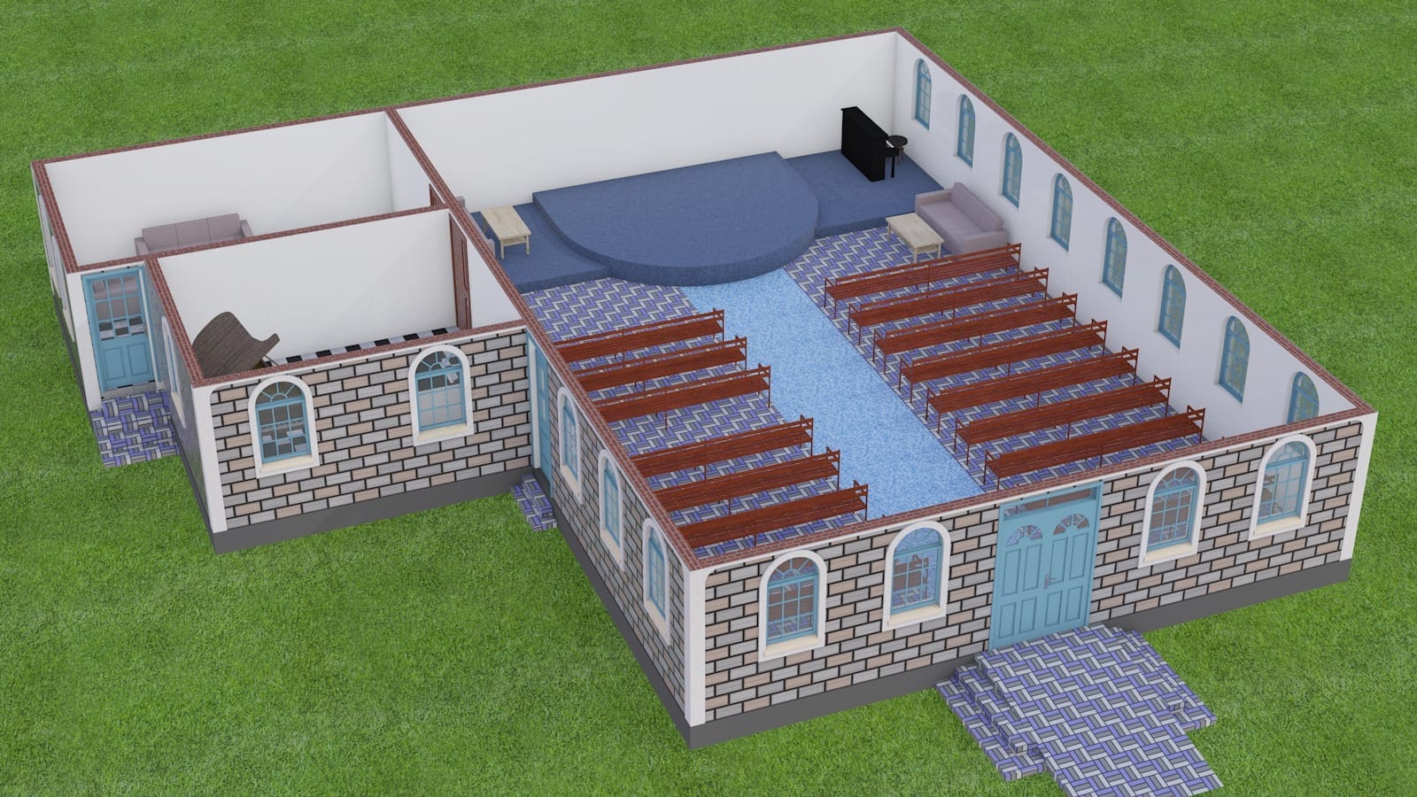
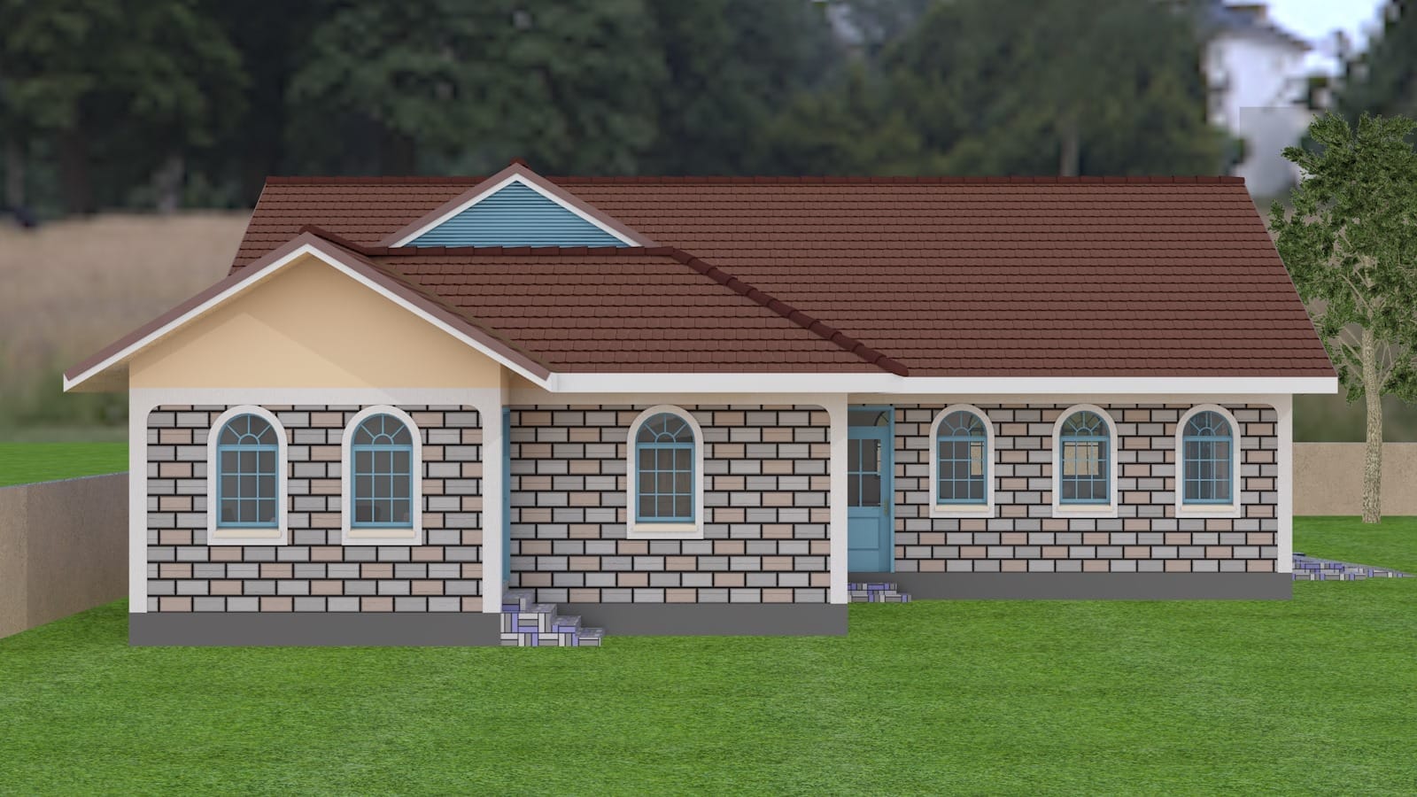
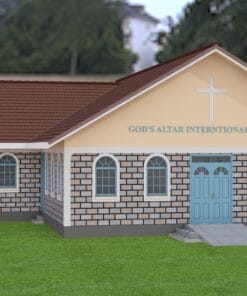
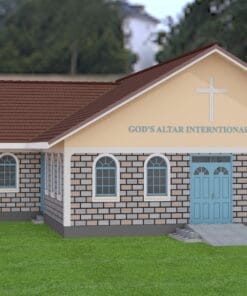

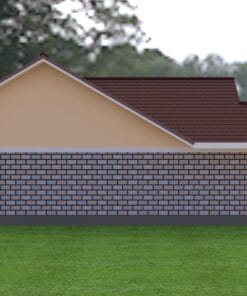

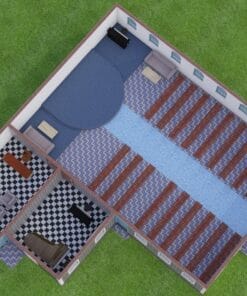
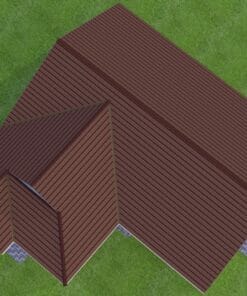
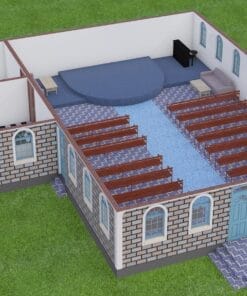
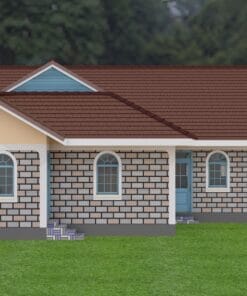
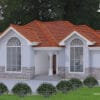

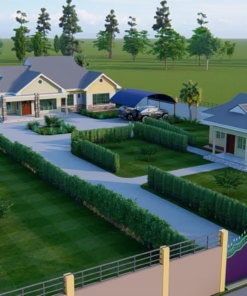
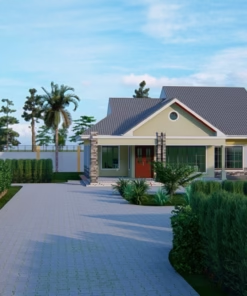
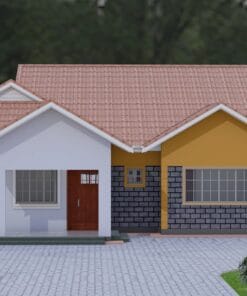
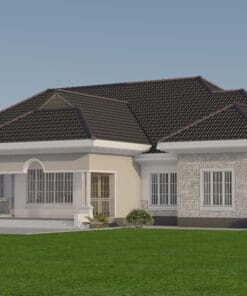
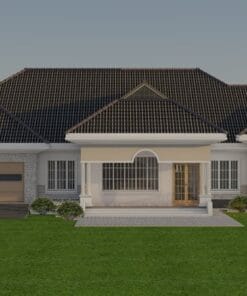
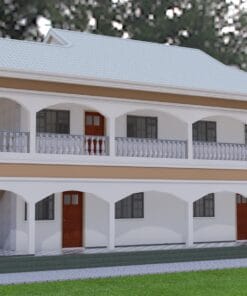
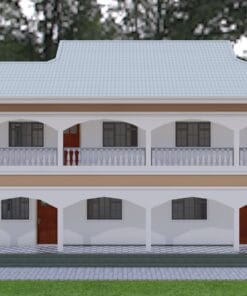
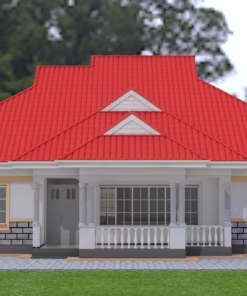
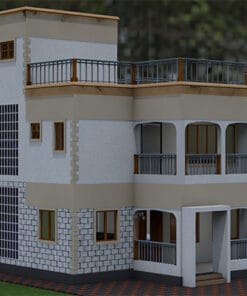
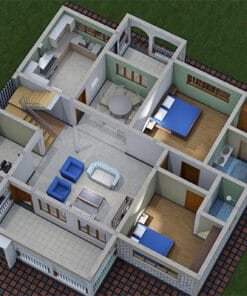
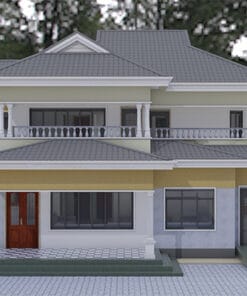
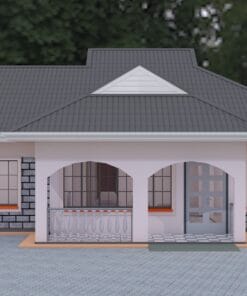
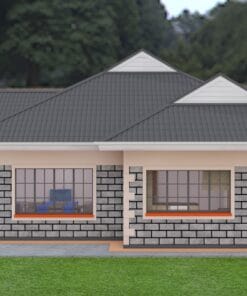
Reviews
There are no reviews yet.