6 Bedroom House Plan – ID 134
$ 278.00
6 Bedroom House Plan General Dimensions: 19.8m by 14.8m
Floor Area: 361.26sq m
Features
- Spacious Main Lounge
- Upper Lounge
- Master bedroom en-suite, with walk-in closet
- 5 bedrooms all en-suite, one with a walk-in closet
- Main Kitchen
- Upper Kitchen
- Dining
- Ground Floor Common bath
- First Floor Common bath
- Store/Pantry under the stairs
- Entry Porch
- Rear Porch
- Rear Balcony
- Lounge balcony
Contemporary 6 Bedroom 2 Story House Plan for Elegant Living
Discover this luxurious 2 story contemporary 6 bedroom house plan, designed to offer unparalleled comfort, space, and functionality. With a generous layout and stunning features, this contemporary 2 story house floor plan is perfect for large families or anyone seeking a contemporary home with plenty of room to grow.
General Dimensions
- Overall Size: 19.8m x 14.8m
- Floor Area: 361.26 sq. m
Key Features
Living Spaces
- Spacious Main Lounge: The expansive ground-floor lounge serves as the central living space, ideal for family gatherings or entertaining guests.
- Upper Lounge: A private lounge on the first floor provides a cozy retreat for relaxation or family bonding.
Bedrooms
- Master Bedroom (En-suite): A luxurious master suite with a walk-in closet offers comfort and elegance.
- Five Additional Bedrooms (All En-Suite): Each bedroom comes with its own bathroom, ensuring privacy and convenience for every family member or guest. One additional bedroom also features a walk-in closet for added storage.
Kitchens
- Main Kitchen: A contemporary and spacious kitchen on the ground floor, designed for efficiency and style, with plenty of counter space and cabinetry.
- Upper Kitchen: A secondary kitchen on the first floor adds flexibility, perfect for hosting or multi-generational living.
Dining Area
The dining room is centrally located to create a seamless flow between the living spaces and kitchen, providing the perfect setting for meals and gatherings.
Bathrooms
- Ground Floor Common Bath: Conveniently accessible for guests and shared use.
- First Floor Common Bath: Adds convenience for the upper-level living areas.
Additional Spaces
- Store/Pantry Under the Stairs: Efficient use of space with a pantry or storage area tucked beneath the staircase.
- Porches and Balconies:
- Entry Porch: Welcomes visitors with style and provides a sheltered area at the entrance.
- Rear Porch: A private outdoor space at the back of the house for relaxation or informal gatherings.
- Rear Balcony: Offers stunning views and outdoor lounging opportunities.
- Lounge Balcony: Extends the upper lounge to the outdoors, blending indoor comfort with nature.
Why Choose This 2 Story Contemporary House Plan?
- Spacious Layout: With 361.26 sq. m of floor area, this design offers generous living spaces for large families or those who love to entertain.
- Luxury and Privacy: Six en-suite bedrooms, multiple lounges, and outdoor spaces ensure both comfort and privacy.
- Contemporary Living: This contemporary 2 story house floor plan integrates contemporary design elements with practical functionality.
- Flexibility: Dual kitchens and lounges make it perfect for multi-generational families or those seeking versatility.
Create Your Dream Home with Us!
This 2 story contemporary house plan combines style and practicality to give you a home that’s as functional as it is beautiful.
💡 Want a customized design tailored to your preferences? Contact Nyolenju Structures today and let us craft a floor plan two stories that perfectly fits your lifestyle!
Only logged in customers who have purchased this product may leave a review.
Related products
Best Seller Plans
New House Plans
Under $100 plans
$200 - $400 plans
$200 - $400 plans
New House Plans
Best Seller Plans
Farm House Plans

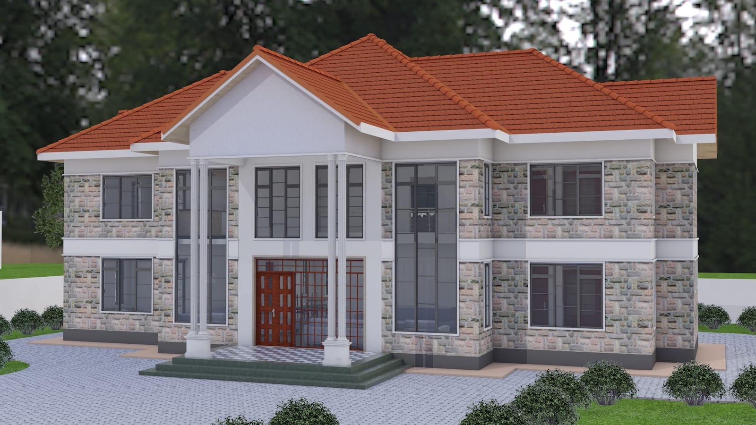
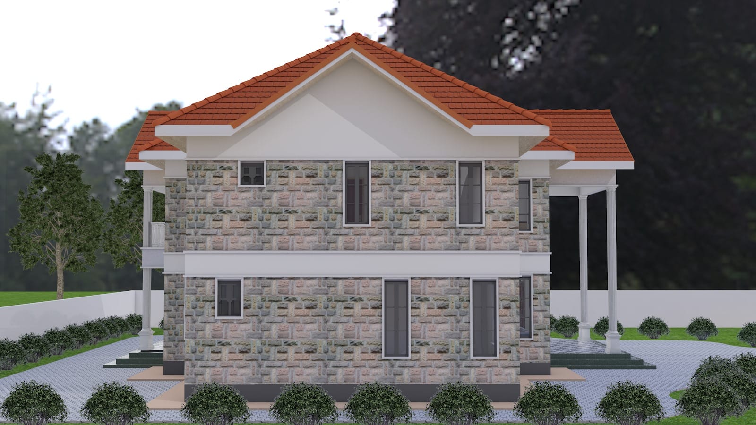
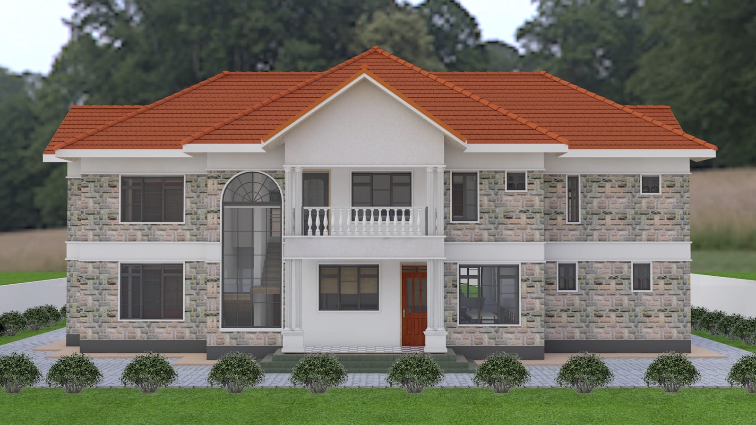

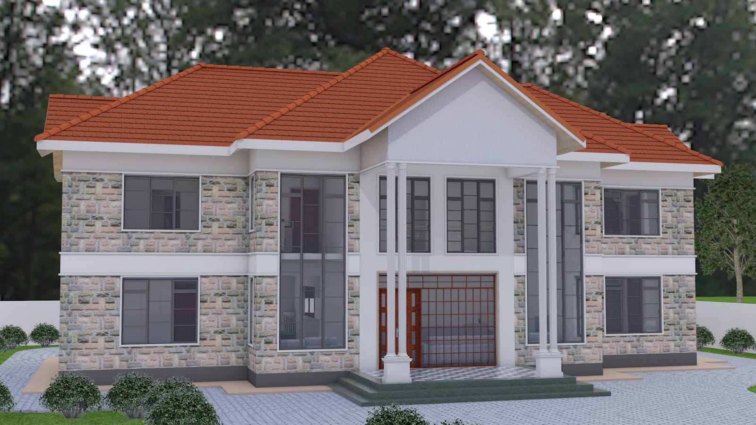

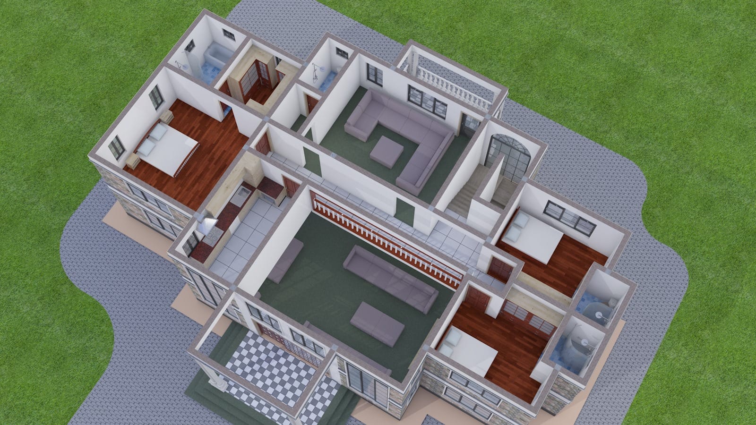
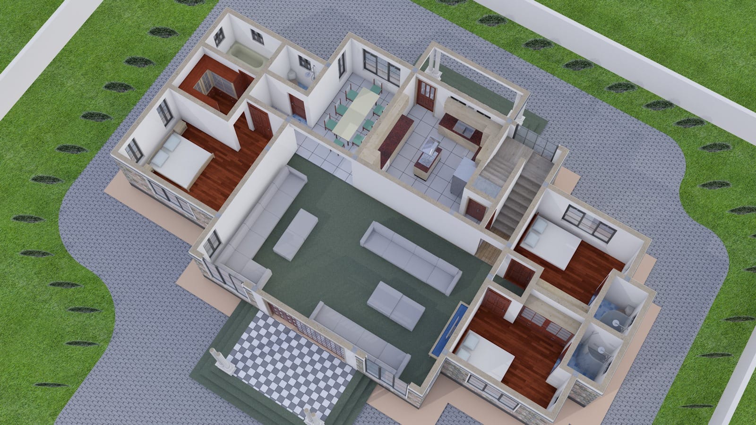
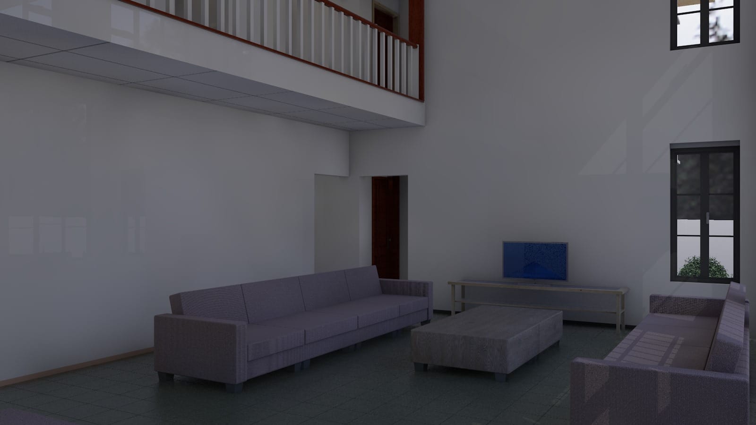
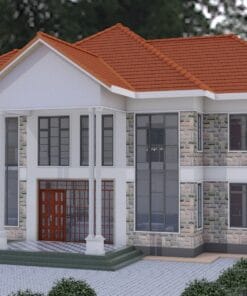
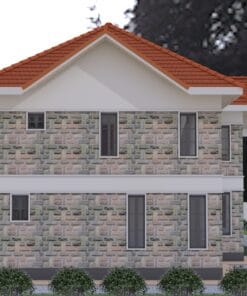


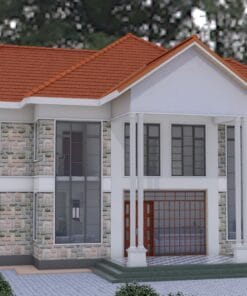
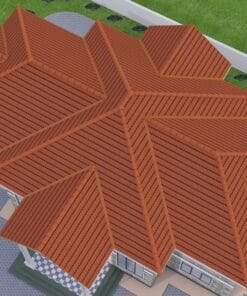
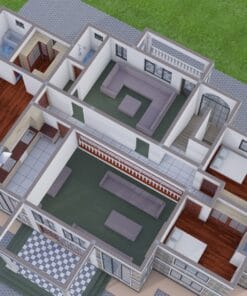
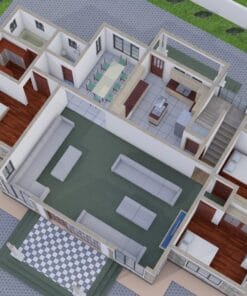

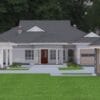
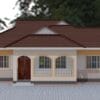
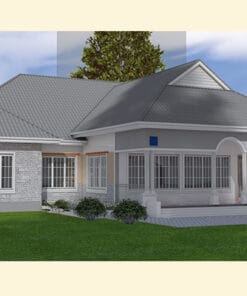
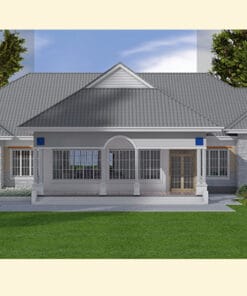
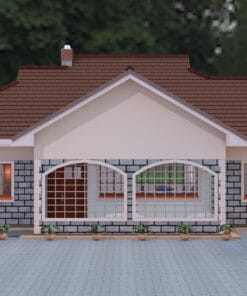
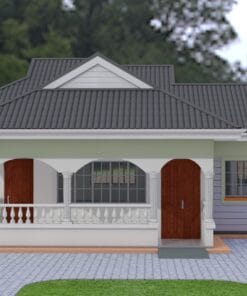
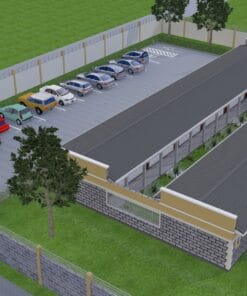
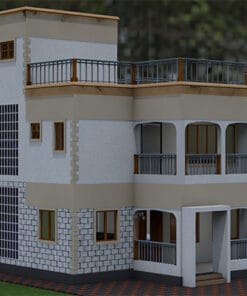
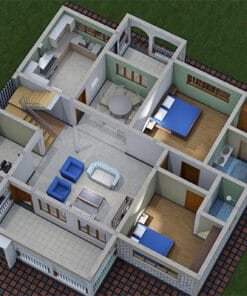
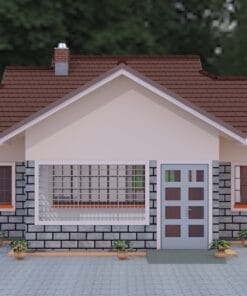
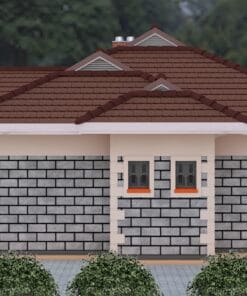
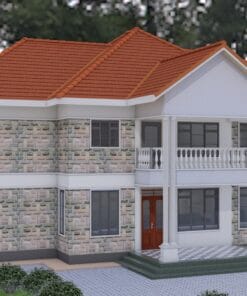

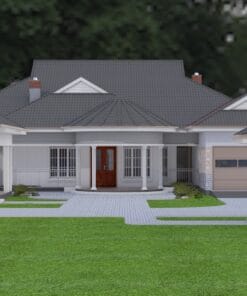
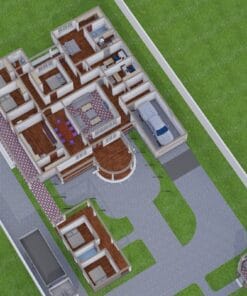
Reviews
There are no reviews yet.