General Dimensions: 15.9m by 11.9m
Total Floor Area: 258.06 sqm
This elegant and spacious 5-bedroom house plan design offers a perfect blend of luxury and functionality, ideal for families who value comfort, style, and practicality. With multiple lounges, well-designed bedrooms, and versatile spaces, this plan caters to modern living needs while offering a luxurious lifestyle.
Key Features:
- Main Lounge:
The main lounge serves as the heart of the home, offering a spacious and cozy area for family time and entertaining guests. Its open layout and natural light create a welcoming atmosphere. - Upper Lounge:
The upper lounge provides an additional private relaxation area, perfect for family movie nights, reading, or casual gatherings. - Master Bedroom Ensuite with Walk-In Closet:
The master bedroom is a luxurious retreat featuring an ensuite bathroom and a walk-in closet. Designed for comfort and elegance, it provides ample space and privacy for homeowners. - Four Additional Bedrooms:
Four well-sized bedrooms are perfect for children, guests, or multi-purpose use. They are strategically located to ensure comfort and easy access to the common baths. - Kitchen with Store:
The modern kitchen is equipped with ample counter space and storage. The adjoining store provides extra room for keeping groceries and essentials, maintaining organization and functionality. - Dining Area:
Conveniently located next to the kitchen, the dining area offers a spacious setting for family meals and gatherings, promoting a warm and connected environment. - Office/Study Room:
A dedicated office/study room provides the perfect space for remote work, study, or pursuing hobbies. It ensures privacy and focus within the home. - Two Common Bathrooms:
Two well-placed common bathrooms serve the additional bedrooms and guests, ensuring convenience and accessibility for all. - Entry Porch:
The stylish entry porch enhances the home’s curb appeal while providing a welcoming transition from outdoors to indoors. - Rear Porch:
The rear porch offers a versatile outdoor space for relaxation, laundry, or small gatherings. - Front and Rear Balconies:
The front balcony adds a touch of elegance to the home’s façade, providing a serene spot for enjoying outdoor views. The rear balcony offers additional outdoor space for relaxation or social activities.
Why Choose This Plan?
With general dimensions of 15.9m by 11.9m and a total floor area of 258.06 sqm, this house plan is designed for families seeking a balance of luxury and practicality. Its multiple lounges, balconies, and well-planned rooms create a harmonious living experience that caters to modern needs.
Ideal For:
- Large families looking for spacious living arrangements.
- Homeowners seeking a luxurious and modern house plan.
- Those who value versatility, comfort, and elegant design.
Customization Options:
This house plan can be customized to suit your unique needs, including adjustments to room layouts, additional features, or upgrades to eco-friendly designs.
Start building your dream home today with this exceptional 5-bedroom house plan design! Contact us to get started.
Only logged in customers who have purchased this product may leave a review.
Related products
Contemporary House plans
Multi-family Plans
Best Seller Plans
$100 - $200 plans
Best Seller Plans
Farm House Plans
Institution buildings

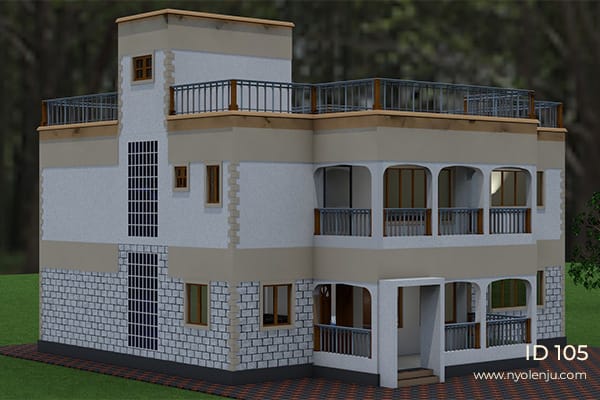
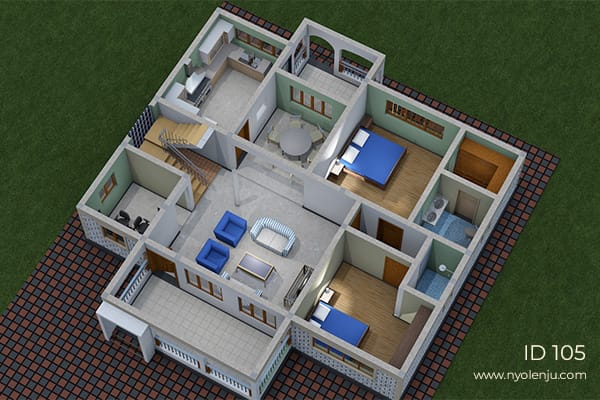
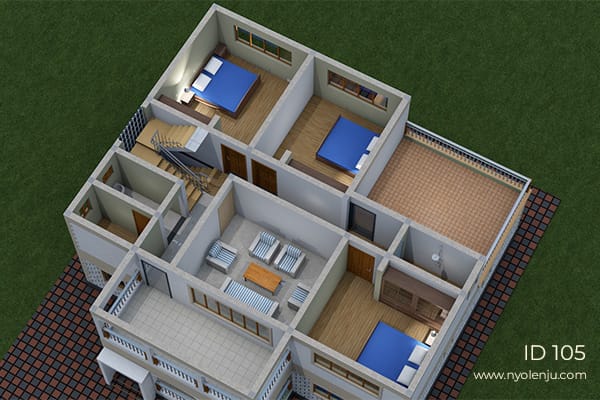
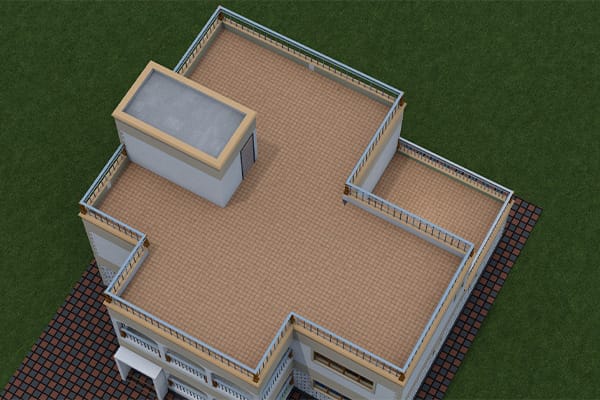
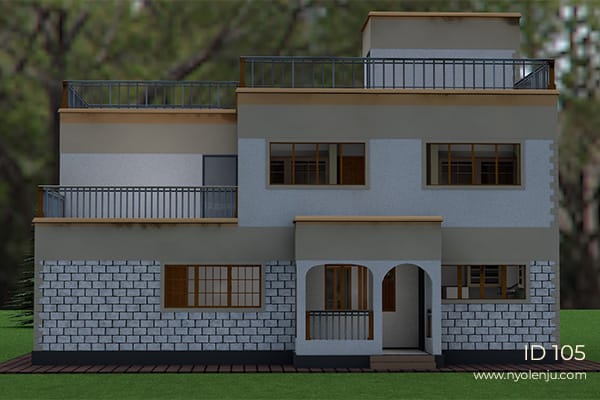
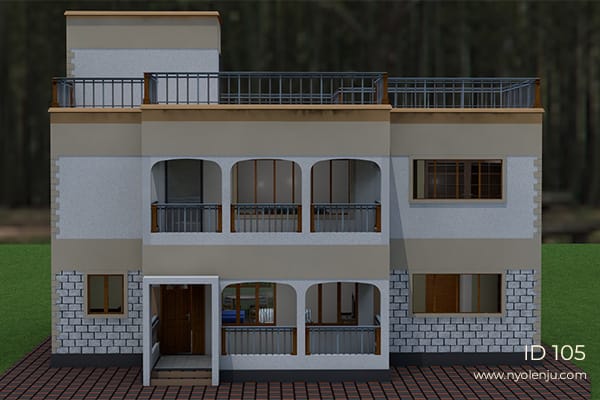
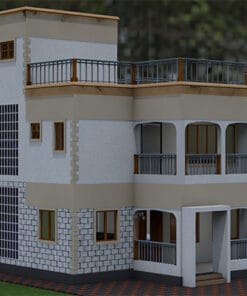
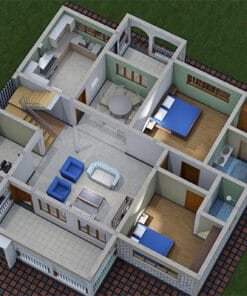


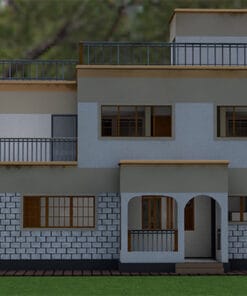
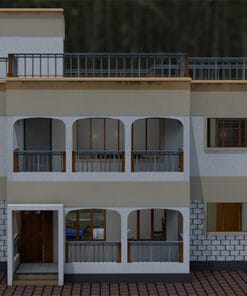
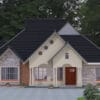
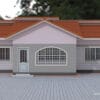
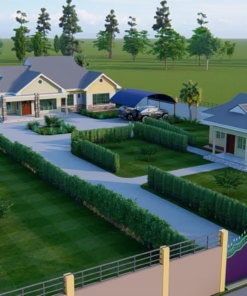
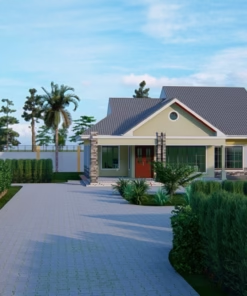
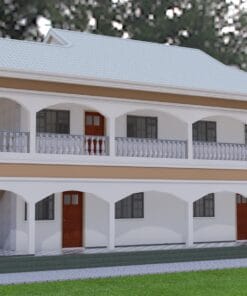
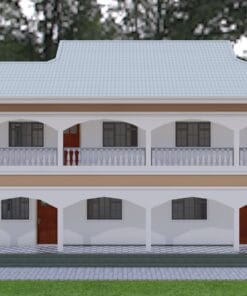
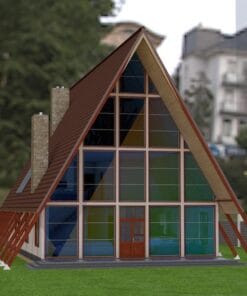
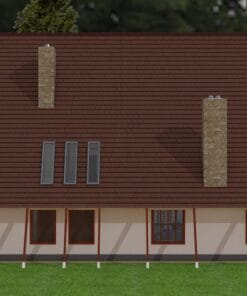
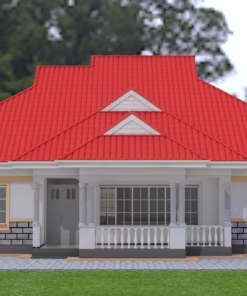
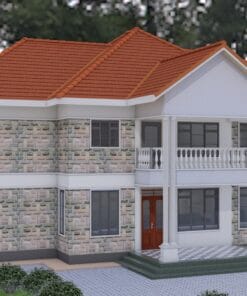

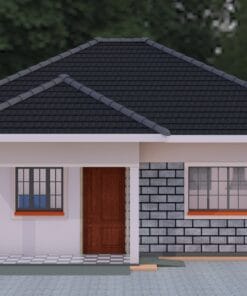
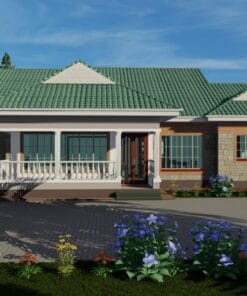
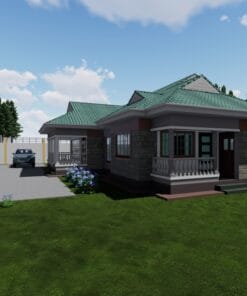
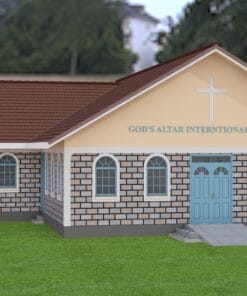
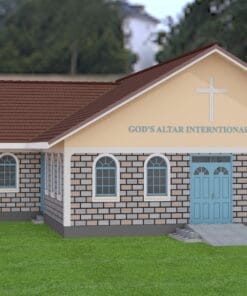
Reviews
There are no reviews yet.