4 Bedroom Mansion House Plan – ID 150
$ 334.00
4 Bedroom Mansion House Plan: General Dimensions: 12.8m by 11.4m
Floor Area: 289.44 sq m
Features:
- Main Lounge
- Family Lounge with balcony
- Master bedroom ensuite, with walk-in closet
- 3 bedrooms all ensuite and with balcony
- Kitchen
- Pantry
- Store
- Dining
- Gym
- Study room
- Entry porch
Luxurious 4 Bedroom Mansion House Plan
Description
This 4 Bedroom Mansion House Plan combines elegance, comfort, and modern living in a beautifully crafted design. Spanning 289.44 square meters with overall dimensions of 12.8 meters by 11.4 meters, this home is thoughtfully laid out to maximize both functionality and lifestyle. Every bedroom in this plan is ensuite, ensuring privacy and convenience for all residents. The architecture integrates spacious interiors with stylish exterior balconies that provide natural light, ventilation, and relaxing outdoor spaces.
The design caters to family living with multiple lounge areas, a dedicated study room, and a gym. The master suite offers the ultimate retreat with its own walk-in closet and a luxurious bathroom. With specialized spaces like a pantry, kitchen yard, store, and a common washroom, this plan ensures practical functionality while maintaining a sense of luxury.
Features
Four Ensuite Bedrooms
Each bedroom in this mansion plan is designed with its own bathroom, ensuring privacy and convenience for every member of the household. The ensuite layout reduces congestion and offers a hotel-like comfort within the home.
Private Balconies for First Floor Bedrooms
All bedrooms on the first floor open onto their own private balconies. These outdoor spaces provide areas for fresh air, relaxation, and personal retreat while enhancing the architectural appeal of the house.
Elegant Master Suite with Walk-In Closet and Spacious Bathroom
The master bedroom is a luxurious retreat with ample space for relaxation. It comes with a walk-in closet designed for organization and convenience, along with a large, modern bathroom that provides both functionality and style.
Family Lounge with Balcony
The family lounge creates a central space where family members can gather, relax, and enjoy quality time together. Its adjoining balcony allows natural light and fresh air to flow through, making it a bright and inviting part of the home.
Dedicated Study Room
This plan includes a private study room that is ideal for working from home, studying, or engaging in quiet activities. Its design offers concentration and productivity while keeping it separate from the main living areas.
In-Home Gym
For fitness enthusiasts, the mansion includes a dedicated gym room. This feature adds value by providing a space for exercise within the comfort of home, eliminating the need for external memberships.
Spacious Main Lounge
The main lounge serves as the heart of the home, offering a welcoming atmosphere for entertaining guests or relaxing with family. Its layout is designed to maximize comfort and style with large windows for natural illumination.
Functional Dining Area
The dining space is positioned to support family meals and gatherings. It connects seamlessly to the kitchen, allowing for easy meal service and maintaining a warm, communal feel.
Modern Kitchen with Pantry and Kitchen Yard
The kitchen is both stylish and practical, featuring a layout that supports modern cooking needs. The attached pantry provides extra storage for dry goods, while the kitchen yard adds convenience for outdoor chores or secondary cooking tasks.
Ample Storage Spaces
A dedicated store room offers additional space for household items, ensuring that clutter is minimized and the main living areas remain clean and organized.
Common Washroom
In addition to ensuite bathrooms, a common washroom is included to serve visitors and guests, ensuring that personal spaces remain private.
Expansive Floor Area
With a total floor area of 289.44 square meters, this mansion provides generous living space that accommodates both individual privacy and communal family living.
Balanced Dimensions
The overall dimensions of 12.8 meters by 11.4 meters ensure the design fits well into a variety of plot sizes while maintaining its impressive presence and symmetry.
Why You Should Buy This House Plan
This mansion design is perfect for families who value privacy, comfort, and modern living. The all-ensuite bedrooms ensure that each member has a private haven, while the shared lounges and balconies create welcoming spaces for togetherness. The inclusion of a study and gym adds value for today’s lifestyle needs, blending work, fitness, and relaxation seamlessly. Its modern exterior with timeless finishes ensures it stands out in any neighborhood, making it a wise investment for both family living and long-term property value.
Lifestyle Fit
Whether you are looking for a home that supports family life, a place to host guests in comfort, or a personal retreat with luxurious amenities, this house plan adapts to your lifestyle. The design prioritizes space, light, and flow, making everyday living a pleasure while providing the sophistication of a mansion.
Be free to explore more of our house plans such as 4 Bedroom Maisonette House Plan – ID 108. To get a customized design for your dream house, reach out to us via WhatsApp.
FAQs
Q: Are all the bedrooms ensuite?
Yes, all four bedrooms are ensuite, offering complete privacy and convenience.
Q: Does the master bedroom have a walk-in closet?
Yes, the master suite includes a spacious walk-in closet along with a large bathroom.
Q: Do the bedrooms have balconies?
All the first-floor bedrooms feature private balconies.
Q: Is there space for a home gym?
Yes, this plan includes a dedicated gym room.
Q: What additional storage options are included?
The house plan comes with a store, pantry, and kitchen yard for efficient organization.
Q: What is the total size of the house plan?
The total area is 289.44 square meters with dimensions of 12.8m by 11.4m.
Only logged in customers who have purchased this product may leave a review.
Related products
Contemporary House plans
Farm House Plans
Best Seller Plans
New House Plans
Institution buildings
New House Plans
4 Bedrooms

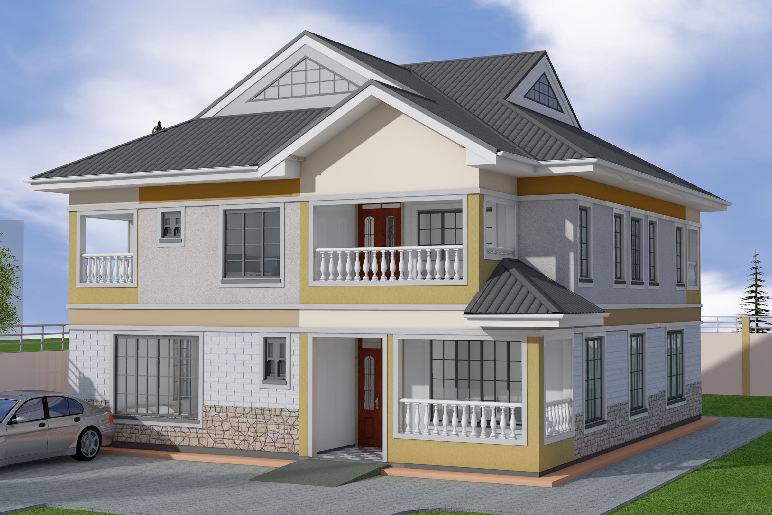
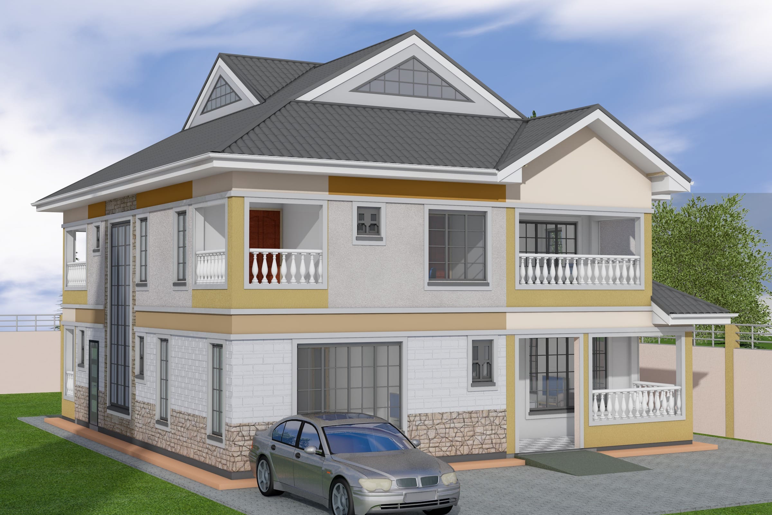
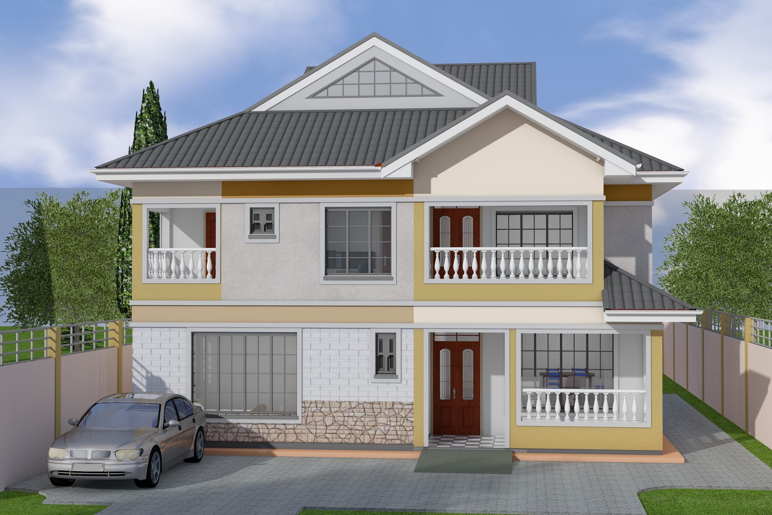
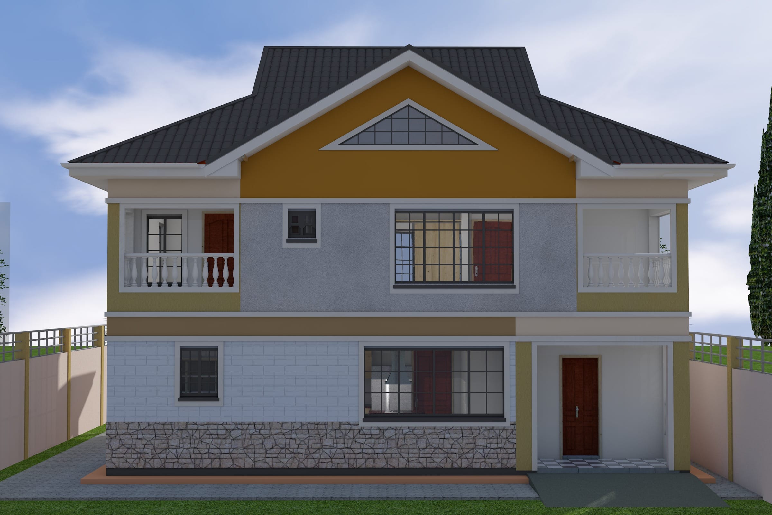
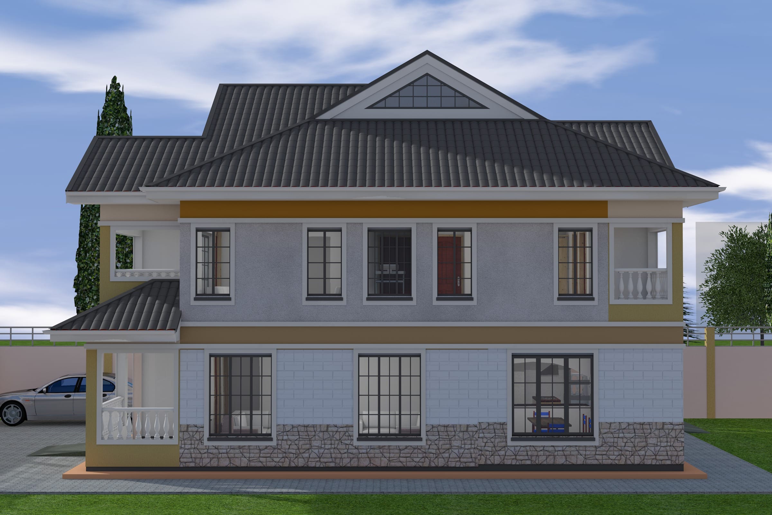
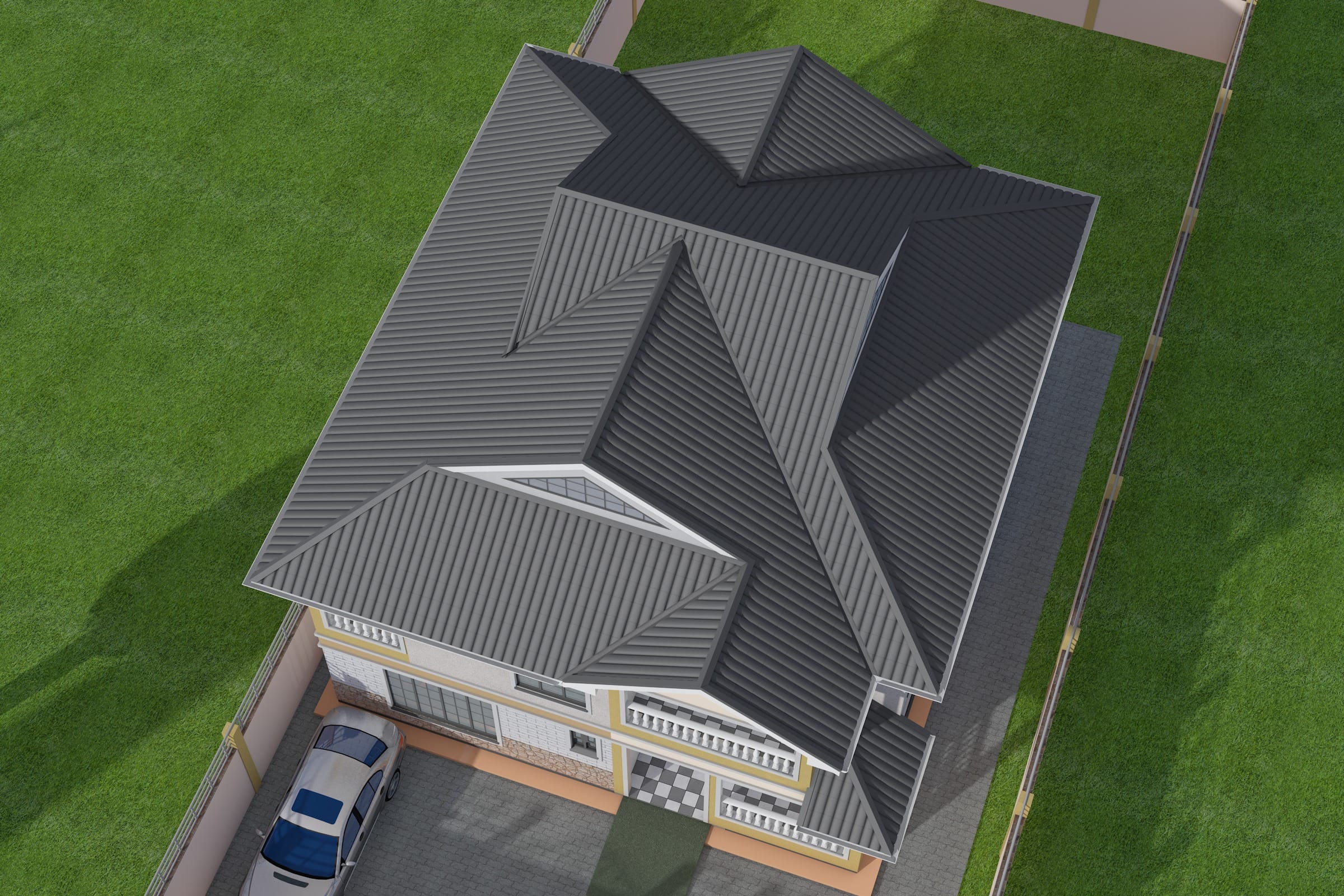
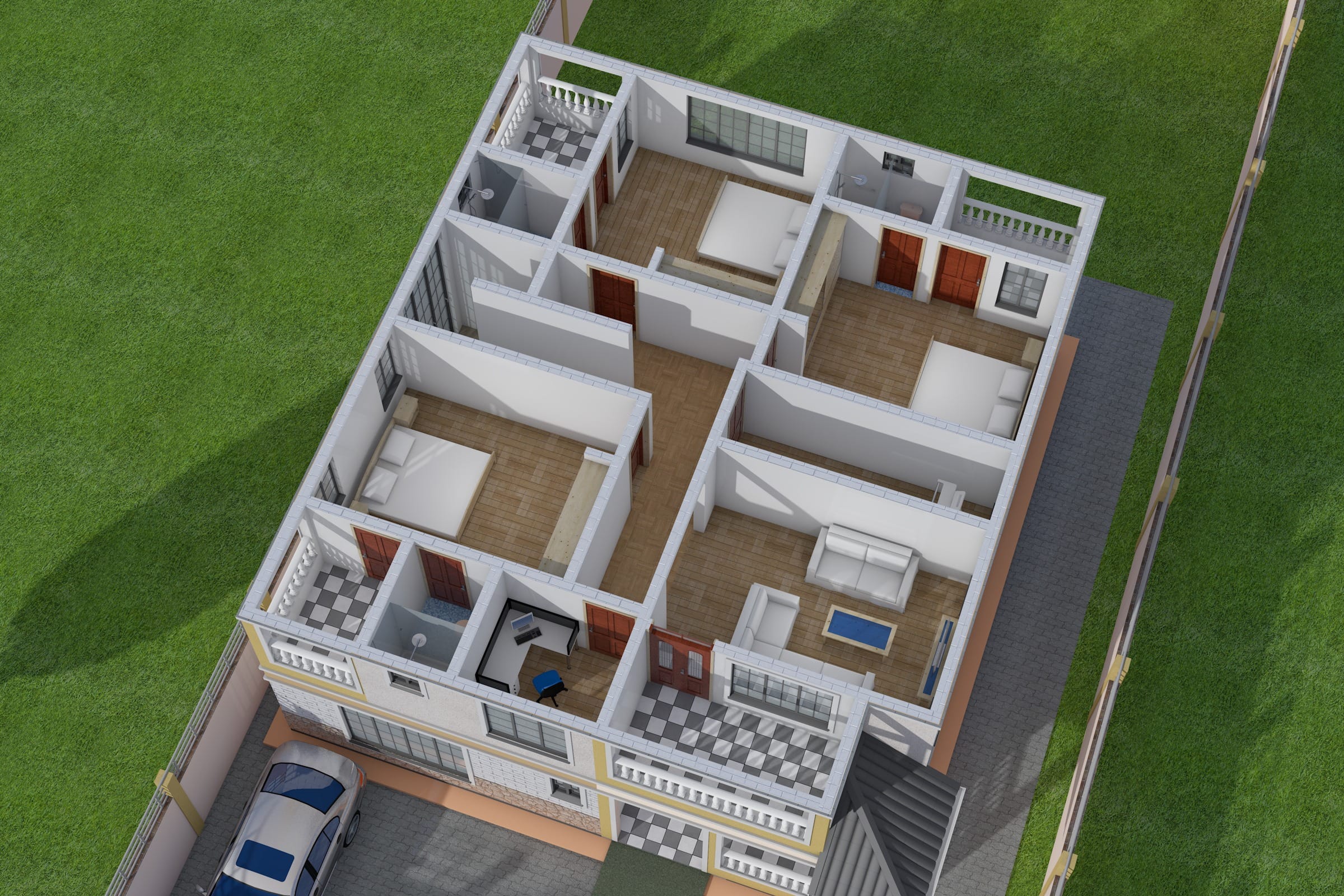
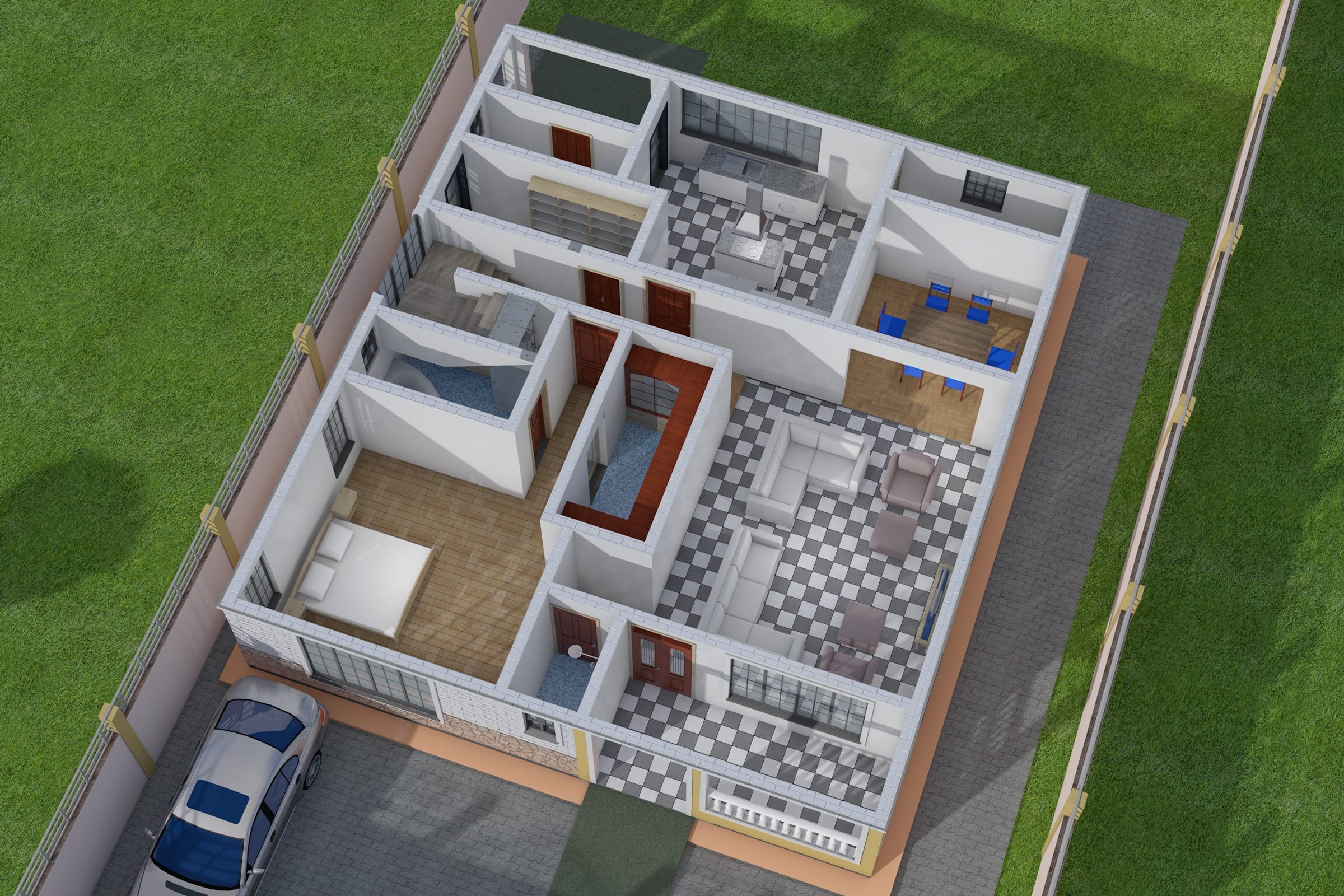
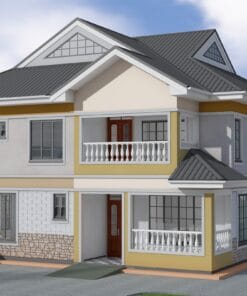
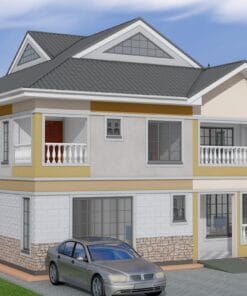
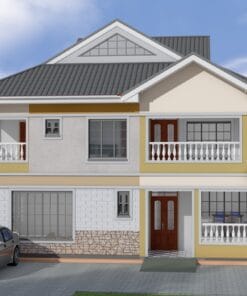
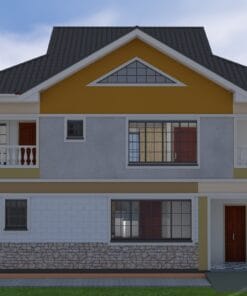
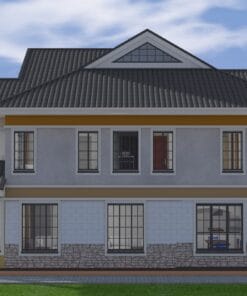
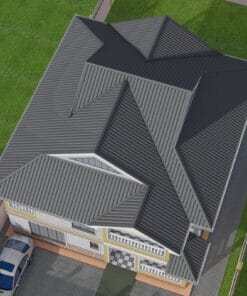
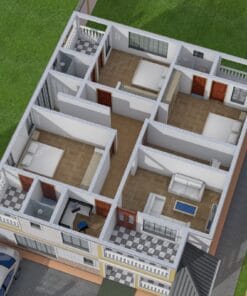
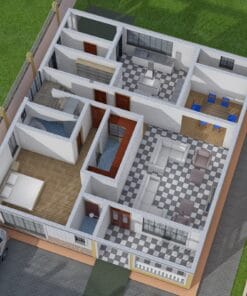


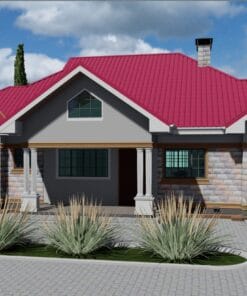
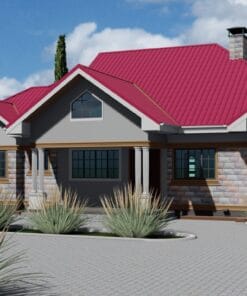
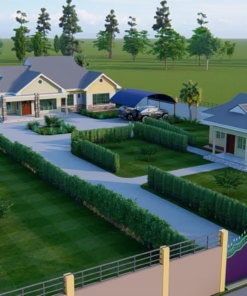
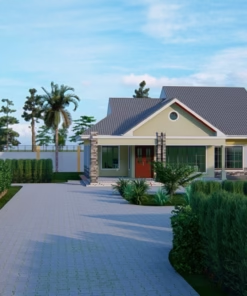
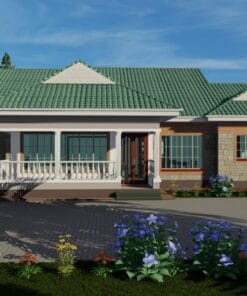
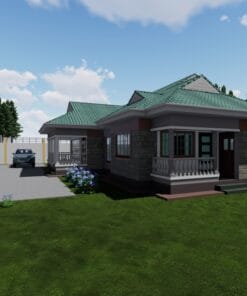
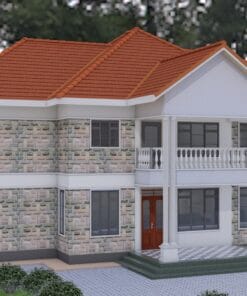

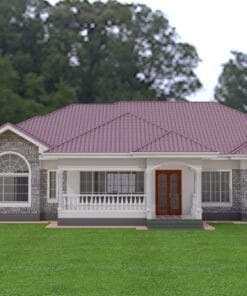
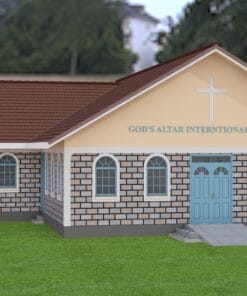
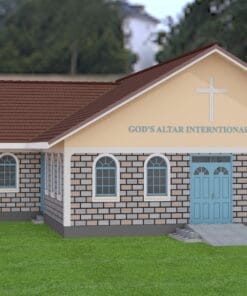
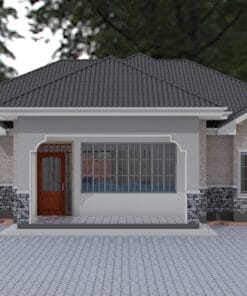
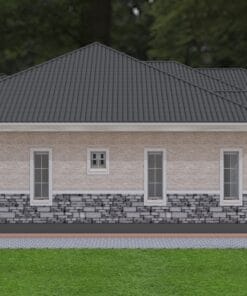
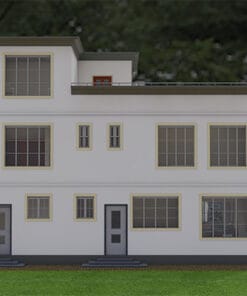
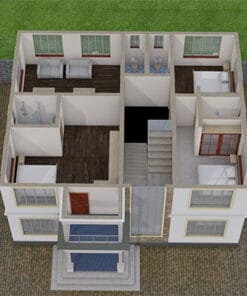
Reviews
There are no reviews yet.