4 Bedroom House Plan with DSQ and Gazebo – ID 135
$ 278.00
4 Bedroom House Plan with DSQ and Gazebo; General Dimensions: 18.2m by 19.4m
Floor Area: 361.63sq m
Features
- Lounge
- Master bedroom en-suite, with walk-in closet, bathroom, kitchenette, private lounge/study room
- 3 bedrooms
- Office/Library
- Kitchen
- Dining
- Store
- 2 Common baths
- Laundry
- Study room/Office/Gym
- Entry Porch
- Rear porch
- Foyer
- Kitchen yard
- Garage
- Garage store
- 2 room domestic servant quarters (DSQ)
- Octagonal gazebo
4 Bedroom House Plan with 2 Room DSQ and Octagonal Gazebo
This thoughtfully designed 4 bedroom house plan with DSQ combines elegance, functionality, and luxury to create the ultimate family home. Perfect for those who appreciate expansive spaces and modern conveniences, this plan also includes a 2 room DSQ and an octagonal gazebo, ensuring every lifestyle need is met.
General Dimensions
- Overall Size: 18.2m x 19.4m
- Floor Area: 361.63 sq. m
Key Features
Living & Entertainment Areas
- Lounge: A spacious main lounge designed for relaxation and entertaining. Its open layout offers easy access to other living spaces while maintaining an inviting ambiance.
- Private Lounge/Study: A secluded lounge attached to the master suite, perfect for unwinding, reading, or quiet work.
- Foyer: A stylish entryway that introduces the home with elegance and sophistication.
Bedrooms
- Master Bedroom (En-suite): A luxurious retreat featuring a walk-in closet, private bathroom, kitchenette, and private lounge/study room for ultimate comfort and privacy.
- Three Additional Bedrooms: Well-sized bedrooms designed for family members or guests, offering flexibility and comfort.
Functional Spaces
- Kitchen: A modern, spacious kitchen with ample counter space and storage, ensuring efficiency and convenience for meal preparation.
- Dining Area: Centrally located, the dining area offers a perfect setting for family meals and social gatherings.
- Store: Convenient storage space to keep essentials organized.
- Laundry Room: A dedicated laundry area for managing household chores with ease.
- Study/Office/Gym: A versatile space that can serve as a home office, study, or personal gym, tailored to your lifestyle needs.
Bathrooms
- Two Common Baths: Strategically placed for convenience, ensuring easy access from all areas of the home.
Outdoor & Utility Spaces
- Entry Porch & Rear Porch: These sheltered spaces enhance the home’s aesthetic while providing relaxing outdoor retreats.
- Kitchen Yard: A practical outdoor area connected to the kitchen for utility tasks.
- Garage: A spacious garage for secure parking, complete with an attached storage room for tools or equipment.
Special Additions
- 2 Room Domestic Servant Quarters (DSQ): Fully independent quarters designed for staff, with ample space for functionality and comfort.
- Octagonal Gazebo: A charming outdoor structure perfect for relaxation, entertaining, or enjoying the natural surroundings.
Why Choose This House Plan?
- Comprehensive Design: Balances luxury and practicality, with features tailored to meet diverse family needs.
- Spacious Layout: At 361.63 sq. m, this home offers ample living, entertainment, and storage spaces.
- Modern Lifestyle: The addition of a DSQ, gym/office, and gazebo reflects a home designed for convenience and style.
Bring Your Dream Home to Life!
This 4 bedroom house plan with a 2-room DSQ and gazebo is perfect for families looking to combine elegance with practicality.
💡 Want a plan customized to your preferences? Contact Nyolenju Structures today and let us craft a house plan tailored to your unique vision and needs!
Only logged in customers who have purchased this product may leave a review.
Related products
Farm House Plans
$200 - $400 plans
New House Plans
Institution buildings
Farm House Plans
$100 - $200 plans
$100 - $200 plans
Our Featured

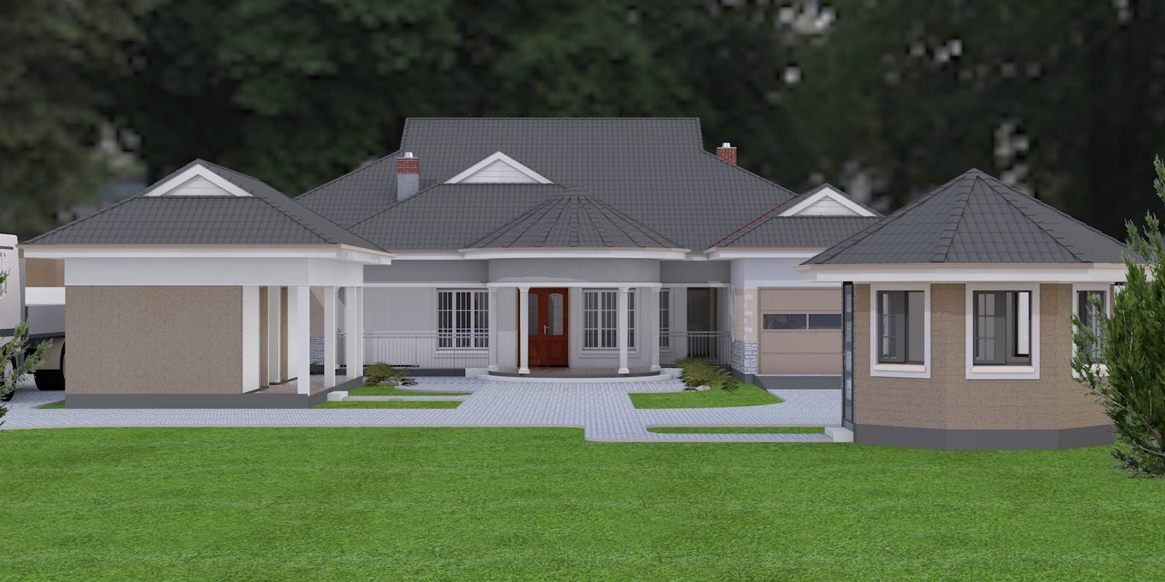
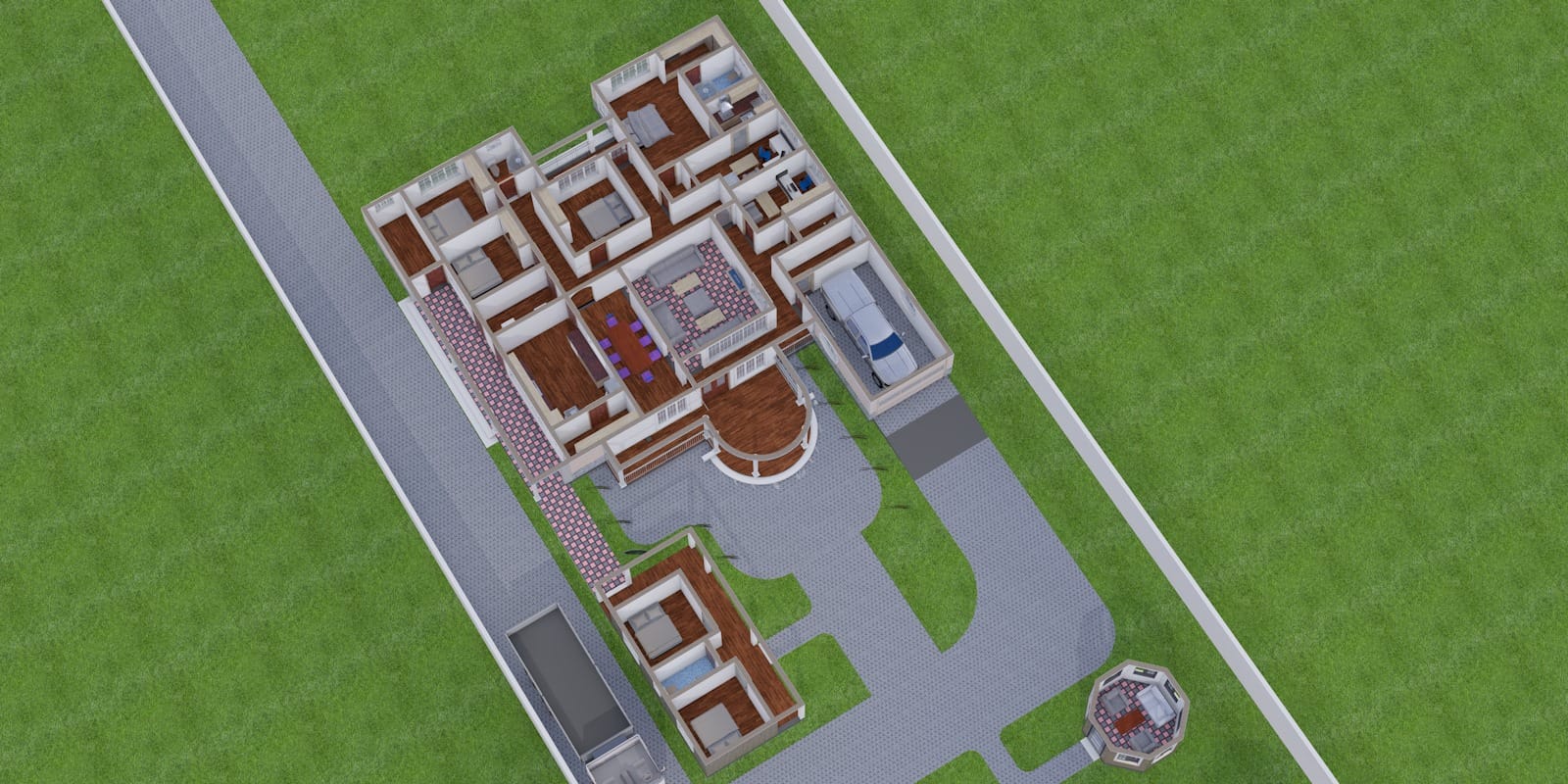
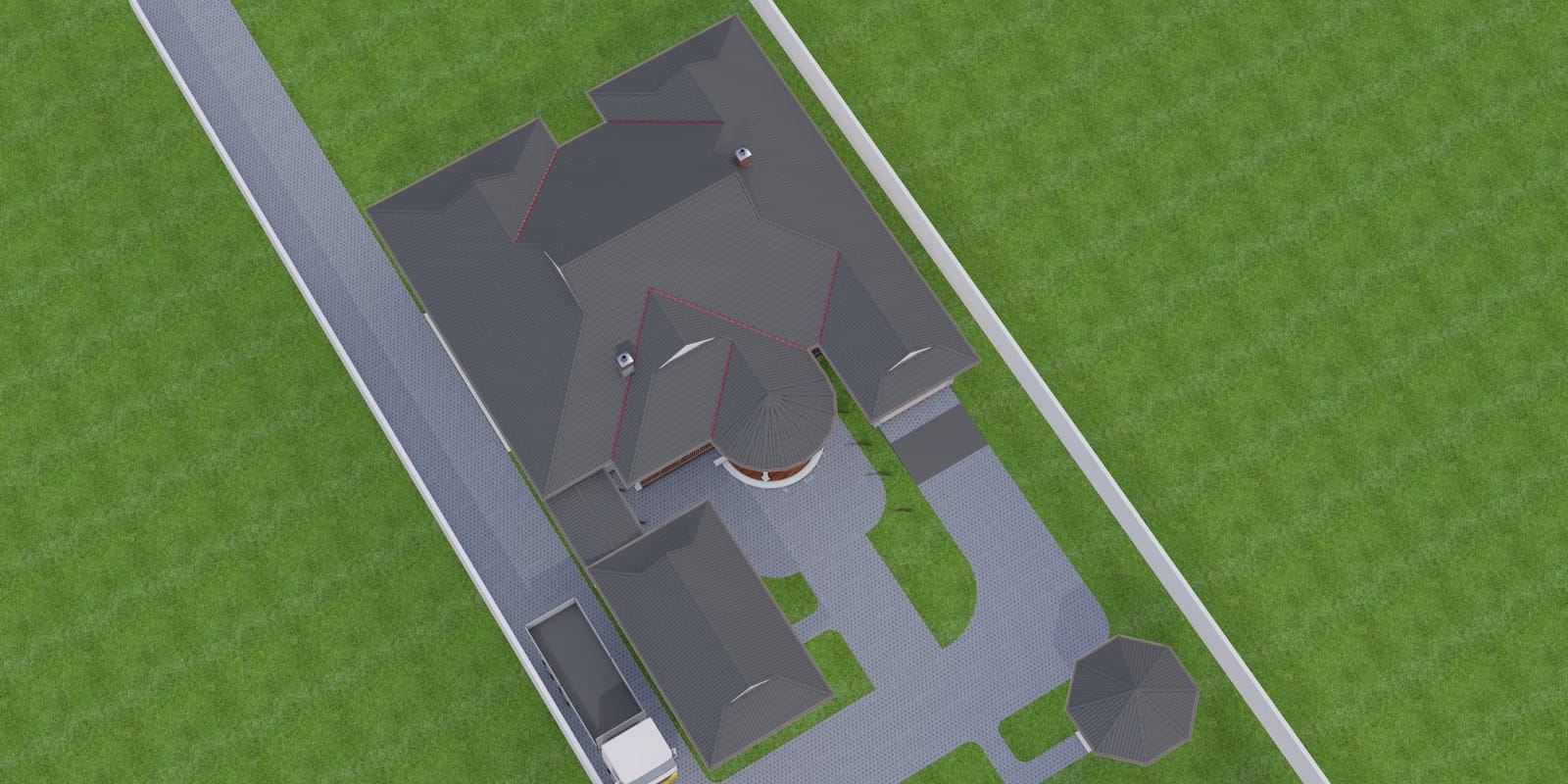
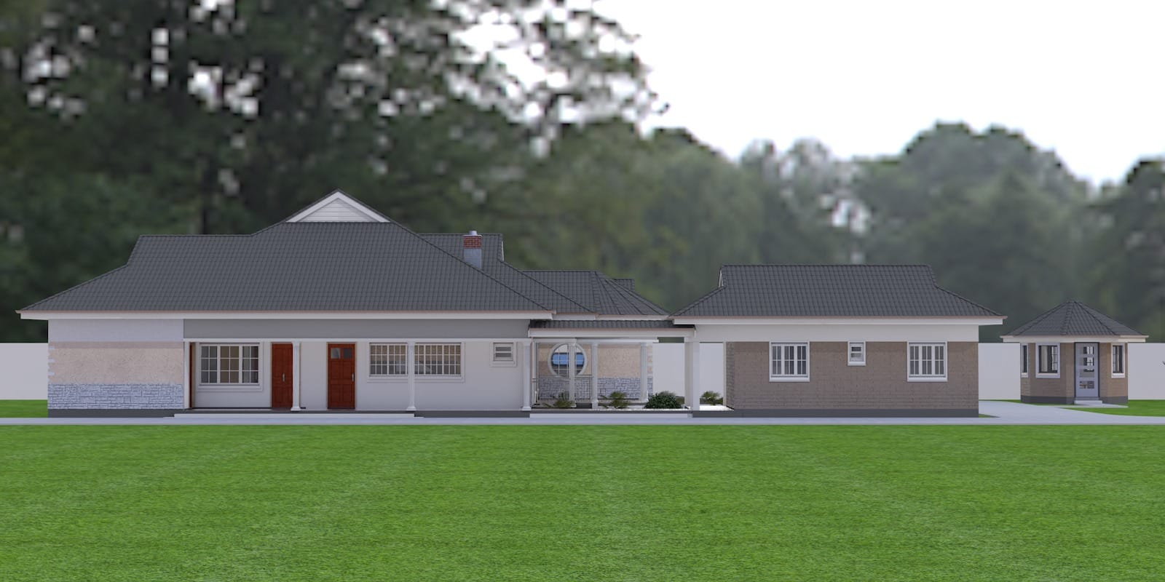
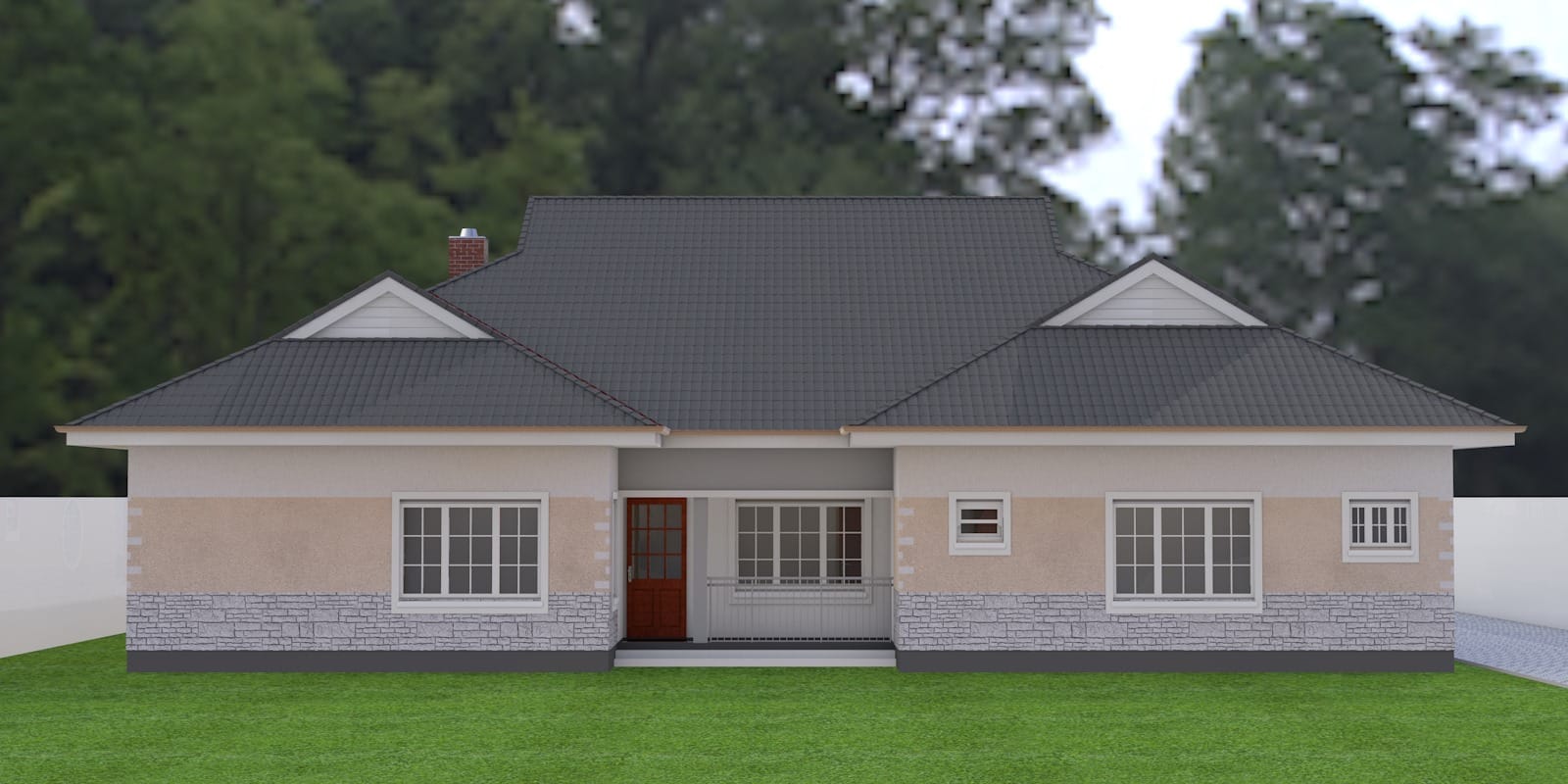
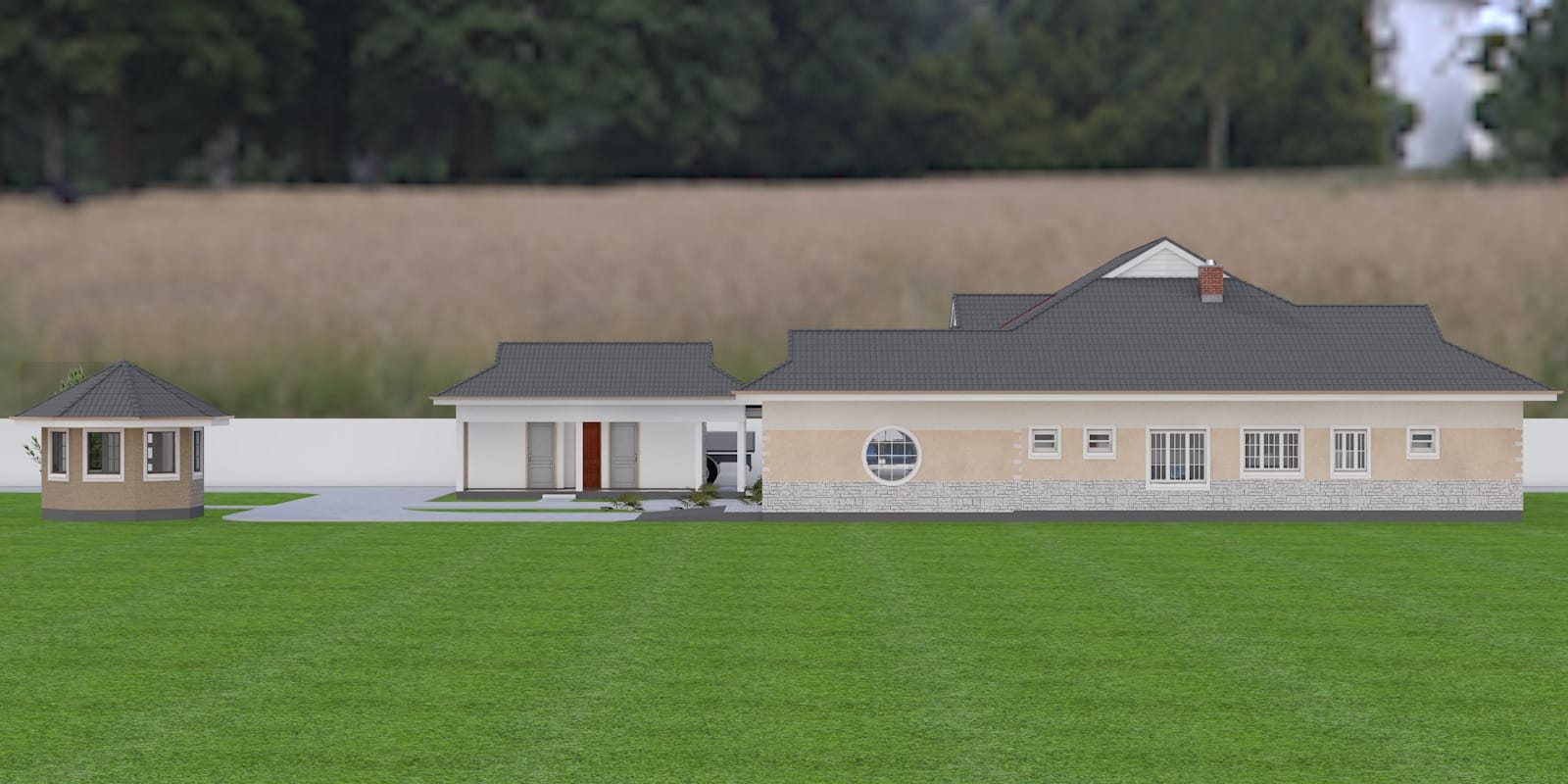
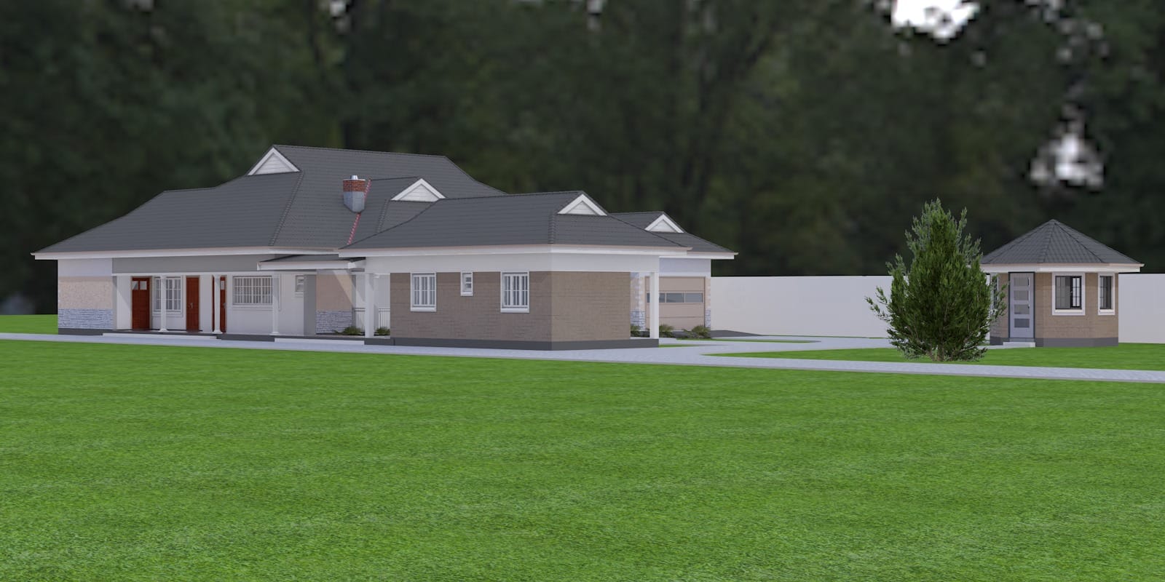
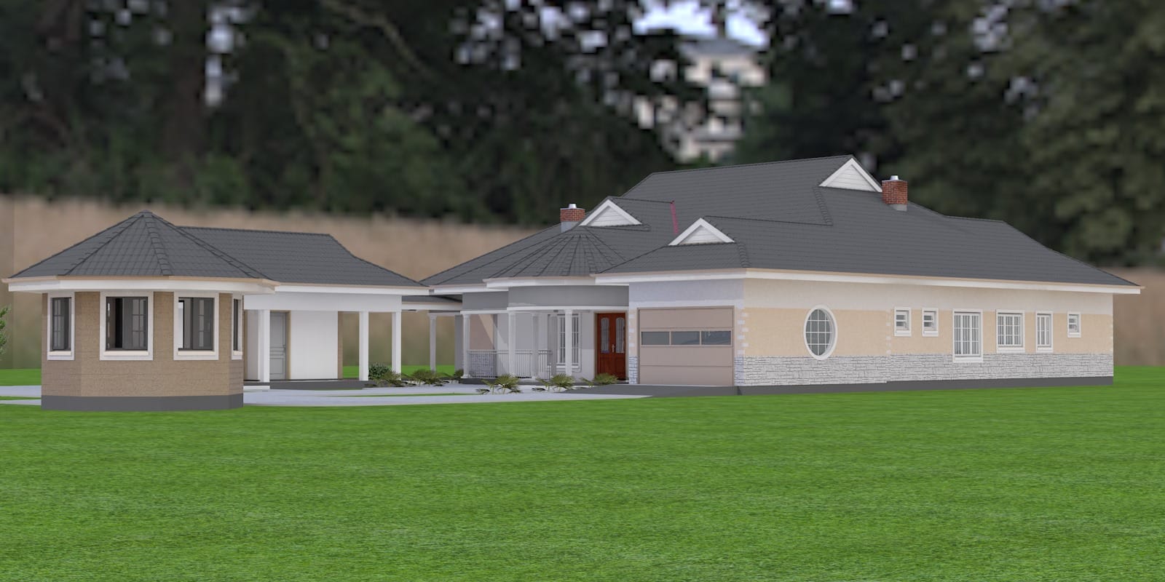
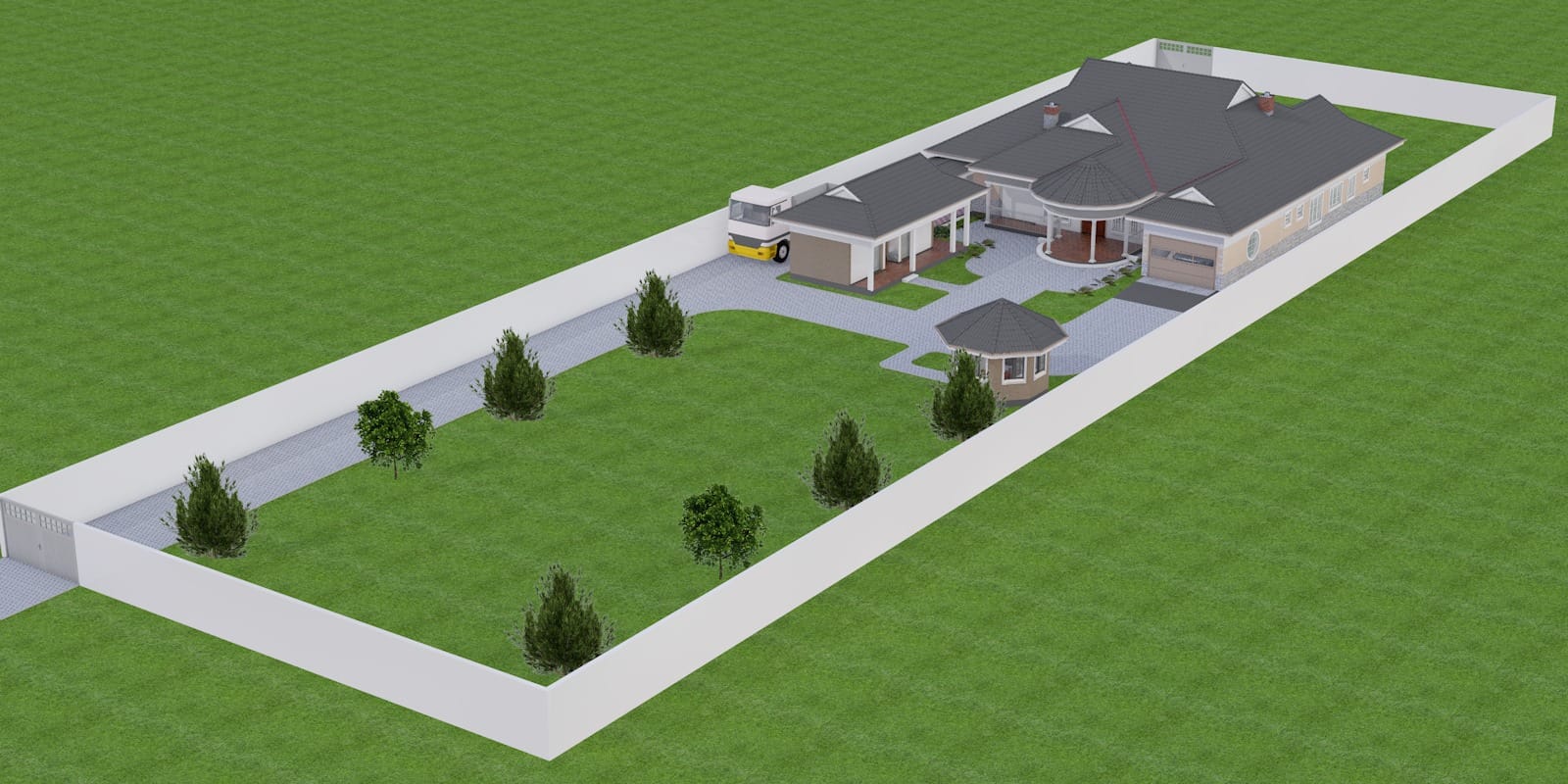
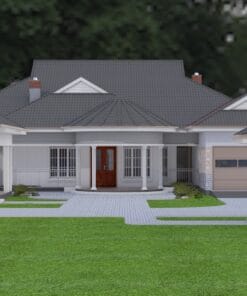
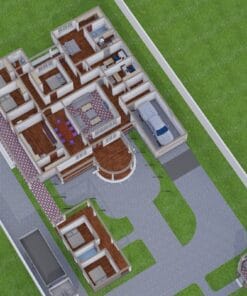







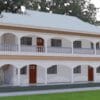

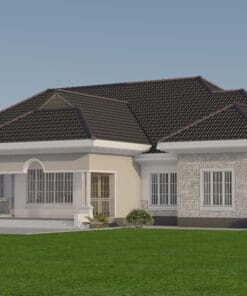
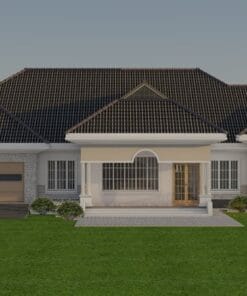
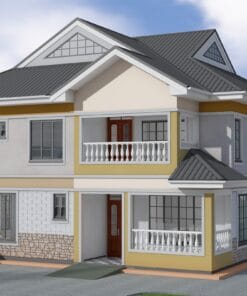
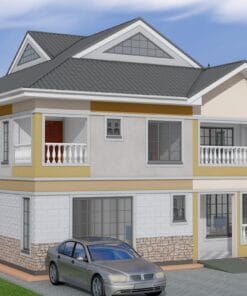


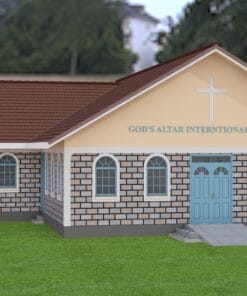
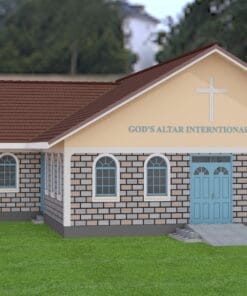
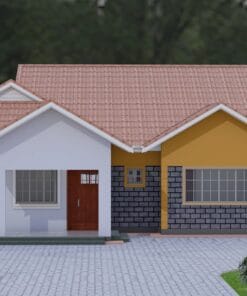

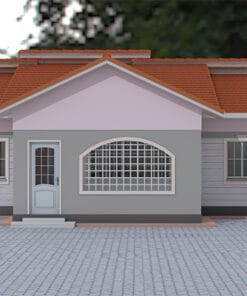
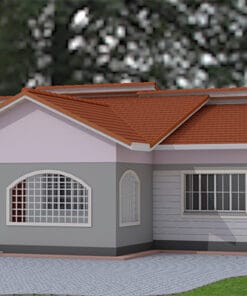
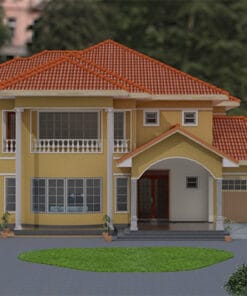
Reviews
There are no reviews yet.