4 Bedroom House Plan Design – ID 109
This beautifully crafted 4 bedroom house plan design offers a spacious and practical layout that combines modern aesthetics with ultimate comfort. With its 198.22 sqm floor area, this design is perfect for growing families or individuals who value versatility and style.
Key Features
- General Dimensions: 16.8m x 14.8m
- Floor Area: 198.22 sqm
Interior Spaces
- Lounge
A spacious lounge designed for relaxation and social gatherings, offering a warm and inviting atmosphere. - Master Bedroom Ensuite with Walk-In Closet
The master suite is a private retreat, featuring an ensuite bathroom and a walk-in closet for enhanced luxury and convenience. - Three Additional Bedrooms
- One Ensuite Bedroom: Ideal for guests or family members who appreciate added privacy.
- Two Bedrooms Sharing Common Baths: Designed with comfort and practicality in mind.
- Modern Kitchen with Store
- A functional kitchen layout that includes a convenient store for extra storage.
- The adjacent kitchen porch adds versatility and connects the interior to the outdoors.
- Dining Area
A central dining area perfect for family meals and entertaining guests. - Study Room/Office/Gym
A flexible space that can be customized to suit your lifestyle—whether as a home office, personal gym, or study room. - Two Common Baths
Strategically placed common bathrooms to ensure convenience for all residents and guests.
Exterior Features
- Entry Porch: A grand and welcoming entrance that enhances the house’s curb appeal.
- Kitchen Porch: A functional addition, ideal for outdoor tasks or as an extra relaxation space.
Why Choose This Plan?
This house plan is designed to meet the needs of modern living, offering a blend of luxury, functionality, and versatility. With well-thought-out spaces for privacy, work, and relaxation, it’s the perfect home for families or individuals looking for an elegant and practical design.
Start building your dream home with this exceptional house plan today!
Only logged in customers who have purchased this product may leave a review.
Related products
$100 - $200 plans
Institution buildings
Best Seller Plans
$100 - $200 plans
Under $100 plans
Under $100 plans
$100 - $200 plans
$100 - $200 plans

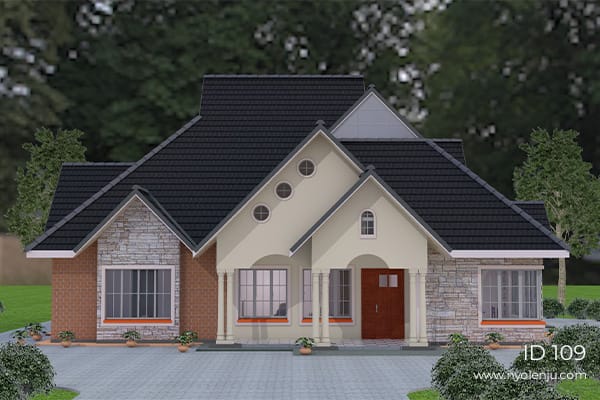

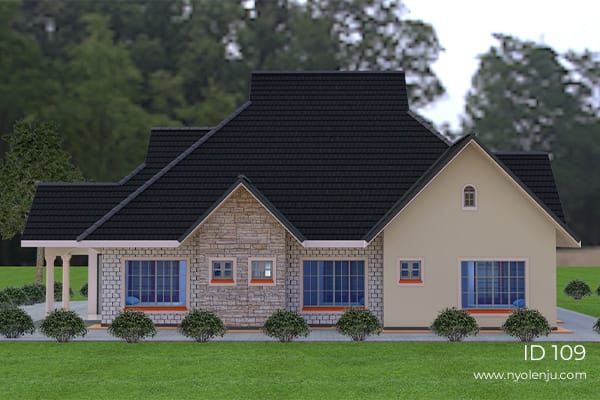
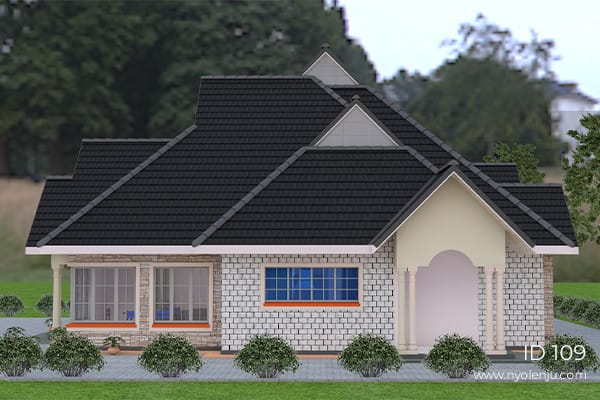
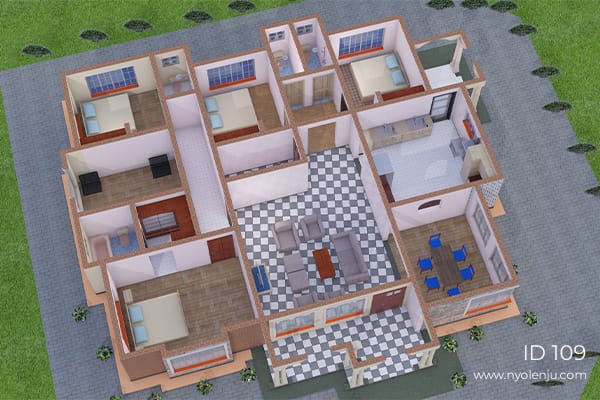
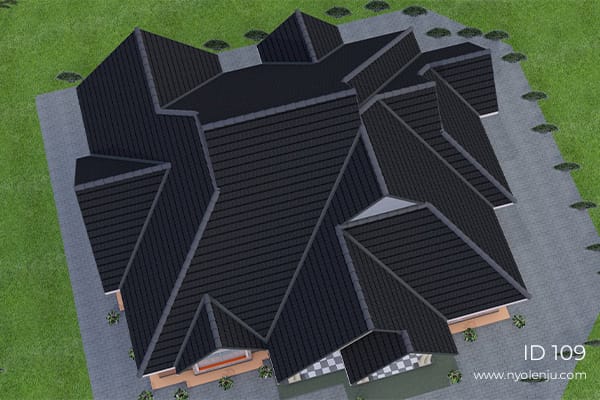
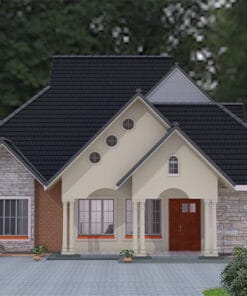
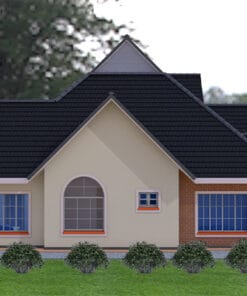
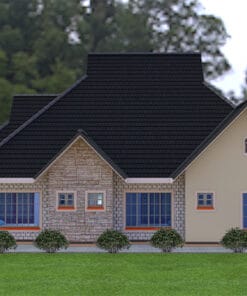
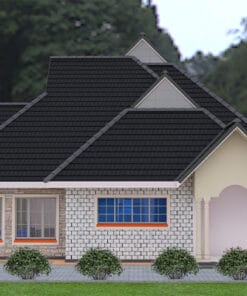
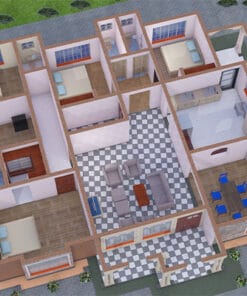
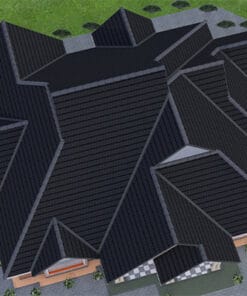
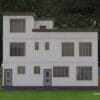
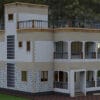

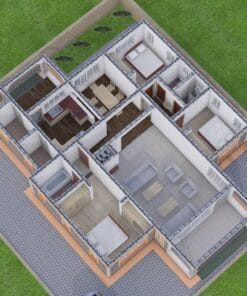
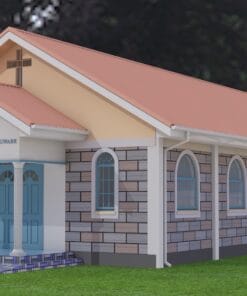
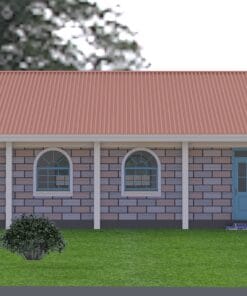
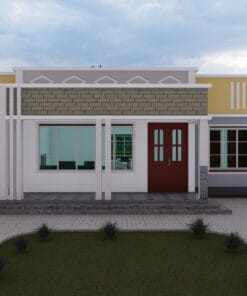
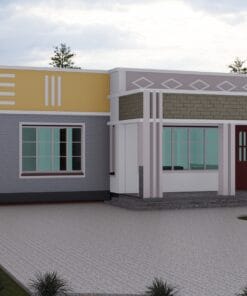
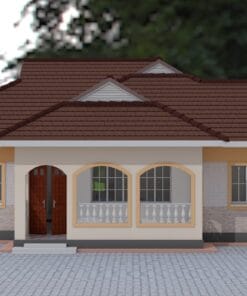
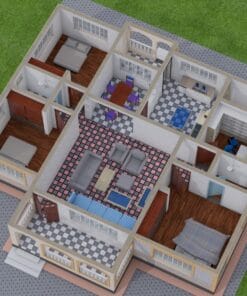
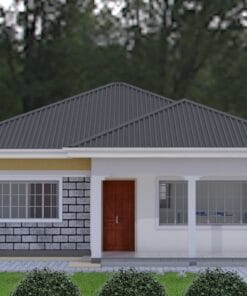
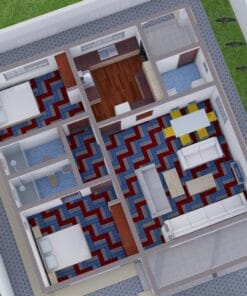
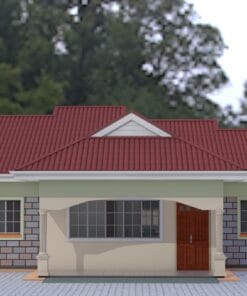
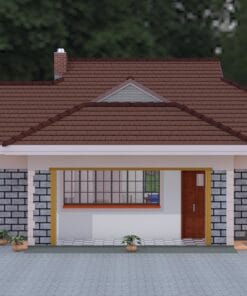
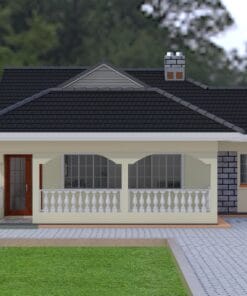
Reviews
There are no reviews yet.