4 Bedroom Contemporary House Plan – ID 147
$ 198.00
4 Bedroom Contemporary Home Plan Design: General Dimensions: 23.65m by 16.8m
Floor Area: 257.04sqm
Features
- Main Lounge with entry porch
- Family lounge with porch
- Master bedroom ensuite with walk-in closet
- 3 bedrooms, one ensuite
- Kitchen
- Pantry
- Kitchen yard
- Dining
- Laundry
- Separate bathroom and toilet
4 Bedroom Contemporary House Plan – Spacious & Modern Living
General Overview
This 4-bedroom contemporary home design blends modern elegance with functional family living. With a floor area of 257.04 sqm and overall dimensions of 23.65m by 16.8m, it offers ample space for comfort, convenience, and luxury. The house’s exterior features a charming combination of stone cladding and large arched windows that enhance natural light and aesthetic appeal.
Key Features
Exterior Design
The exterior of this 4 Bedroom Contemporary House Plan is a perfect blend of sophistication and practicality, creating curb appeal that makes a lasting impression.
Classic Roof Design: The home is crowned with a beautifully pitched, multi-angled roof in a modern finish that enhances both durability and style. Its subtle slopes provide excellent drainage while giving the house a balanced, elegant silhouette.
Stone Cladding Accents: Decorative stone cladding on the front façade adds warmth and natural beauty. This timeless touch combines traditional craftsmanship with modern architecture, giving the home a unique, upscale charm.
Grand Arched Windows: Large, arched windows not only serve as a focal point of the façade but also maximize natural light inside the home. They create a welcoming look while connecting the interior to the outdoors.
Inviting Entry Porch: The covered porch with decorative columns and a stylish double wooden door makes the entrance both practical and aesthetically appealing. It provides shade, weather protection, and a grand first impression.
Balustraded Veranda: The front veranda, finished with elegant balustrades, is ideal for relaxation. It extends the living space outdoors, allowing homeowners to enjoy morning coffee or evening sunsets in comfort.
Side Pergola Extension: A functional yet decorative feature, the side pergola provides additional shaded outdoor space. It can serve as an entertainment area, a lounge for outdoor dining, or a cozy corner for garden lovers.
Symmetrical Layout: The balanced arrangement of windows, doors, and roofing creates a harmonious exterior, giving the house a polished and refined look from every angle.
Spacious Green Surroundings: With its wide footprint, the home allows for lush lawns, gardens, or landscaping that complements the house’s strong architectural presence.
Interior Layout
Main Lounge: Generous living space accessible from the entry porch, designed for welcoming guests.
Family Lounge: A cozy retreat for everyday family relaxation and bonding.
Dining Area: Positioned near the kitchen for easy meal service.
Kitchen: Modern design with adjoining pantry for storage efficiency.
Kitchen Yard: Practical extension for outdoor cooking or utility use.
Laundry Area: Well-placed for convenience in managing household chores.
Bedrooms
Master Bedroom: Ensuite with a luxurious bathroom, plus a walk-in closet for ultimate storage and comfort.
3 Additional Bedrooms: Spacious, one ensuite for privacy, and two sharing a separate bathroom and toilet.
Why Choose This Home Plan?
Family-Oriented Design: Separate family lounge and main lounge provide flexible living spaces.
Privacy & Comfort: Ensuite bedrooms and a master walk-in closet ensure both convenience and luxury.
Functional Flow: The integration of a pantry, laundry, and kitchen yard makes daily living easier.
Stylish Appeal: The exterior’s stone cladding, large arched windows, and modern roof design create a timeless aesthetic.
Lifestyle Fit
This home is perfect for families who value space, style, and functionality. It accommodates modern living while providing warm and inviting spaces for gatherings, both indoors and outdoors.
FAQs
Q: How many bedrooms are ensuite?
A: Two bedrooms, including the master suite, are ensuite.
Q: Does the master bedroom have a walk-in closet?
A: Yes, the master suite features a spacious walk-in closet.
Q: Is there a separate bathroom and toilet for shared use?
A: Yes, two bedrooms share a bathroom and a separate toilet for added convenience.
Q: Is the kitchen spacious enough for a family?
A: Yes, the kitchen is designed for modern families, complete with a pantry and access to a kitchen yard.
Q: Does the house include a laundry area?
A: Yes, a dedicated laundry area is included to make household tasks easier.
Click Here to explore more plans.
For enquiries, Reach Out via WhatsApp.
Only logged in customers who have purchased this product may leave a review.
Related products
4 Bedrooms
Institution buildings
Farm House Plans
New House Plans
Best Seller Plans
New House Plans
Farm House Plans
New House Plans

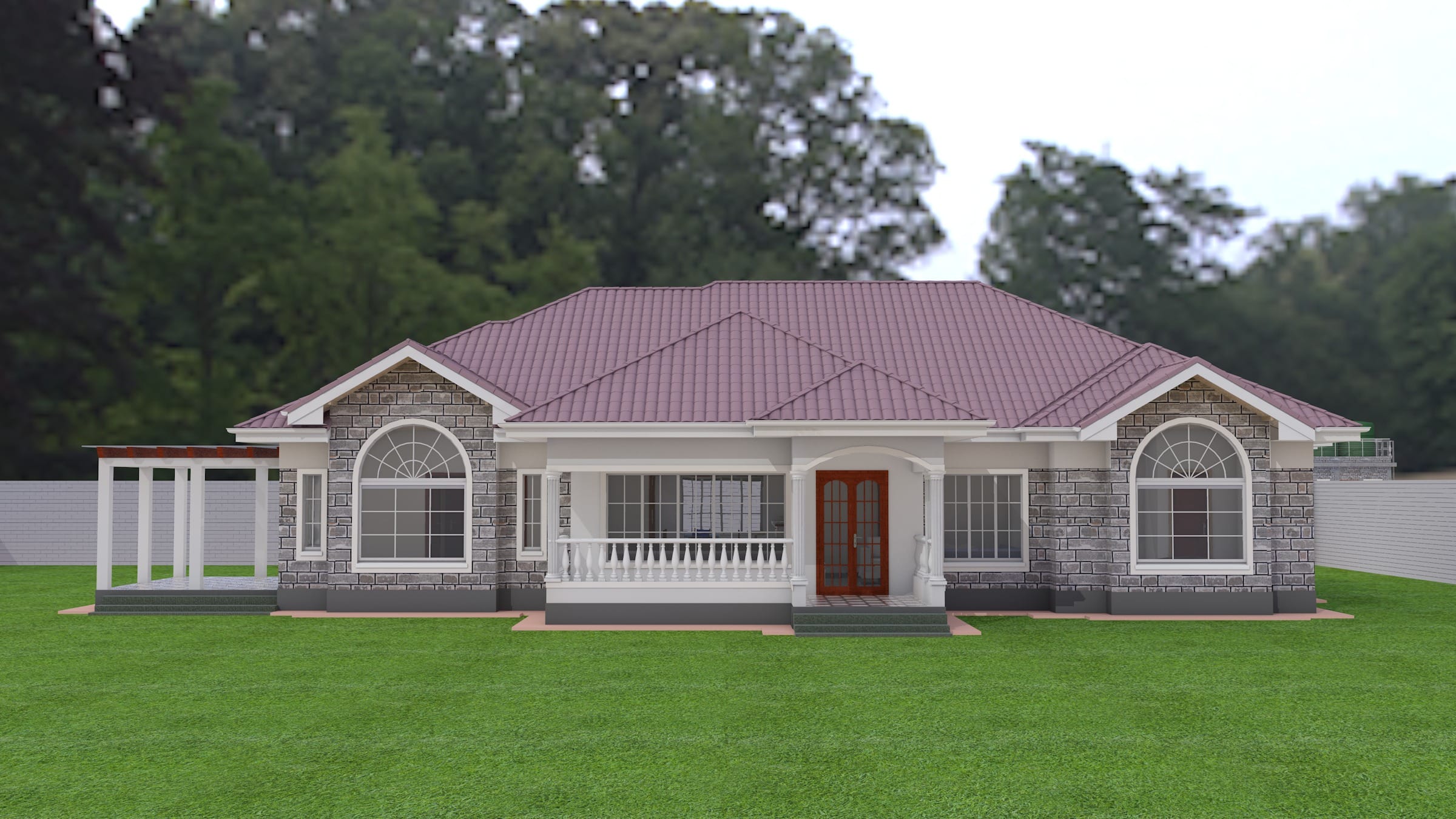
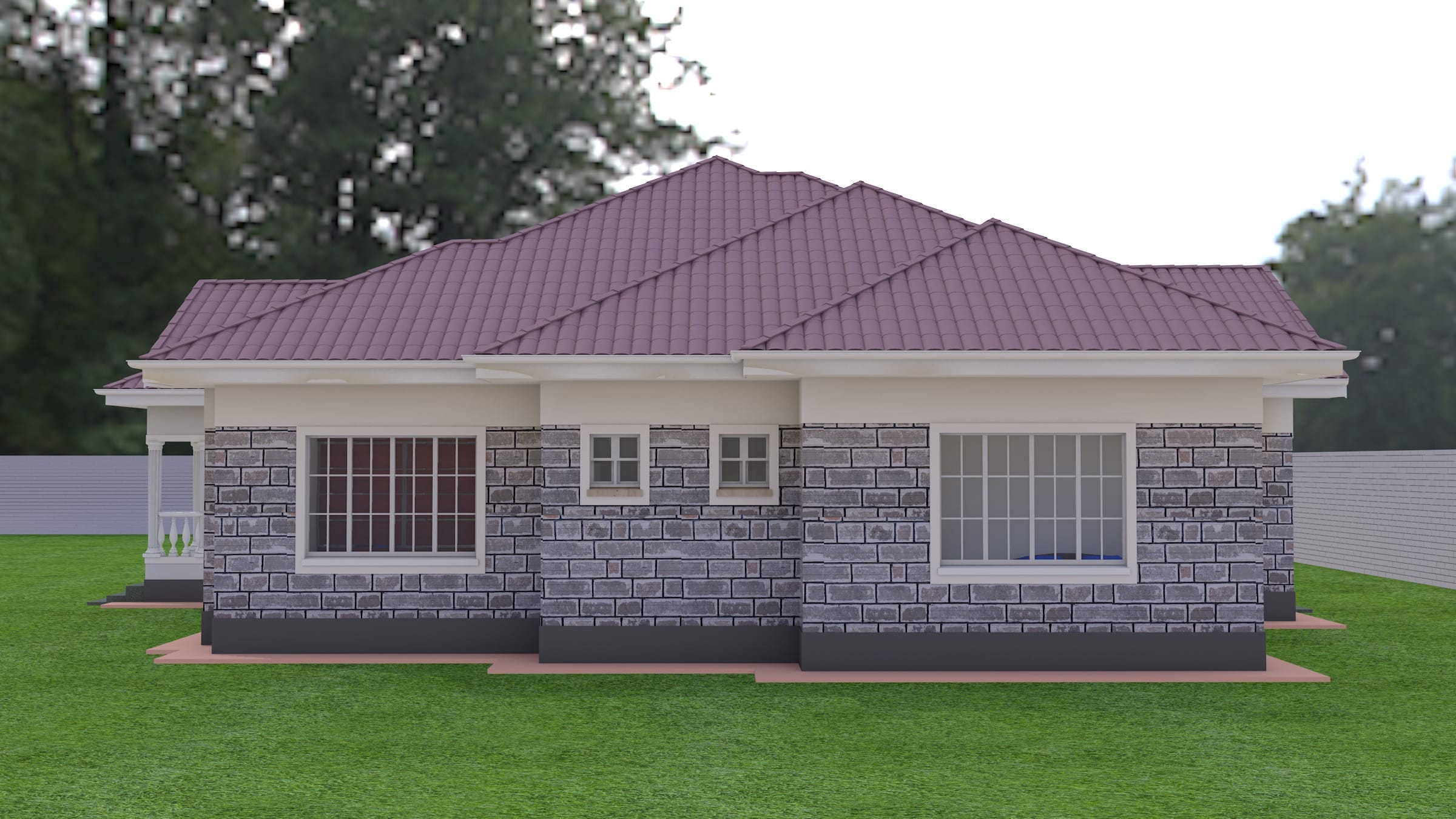
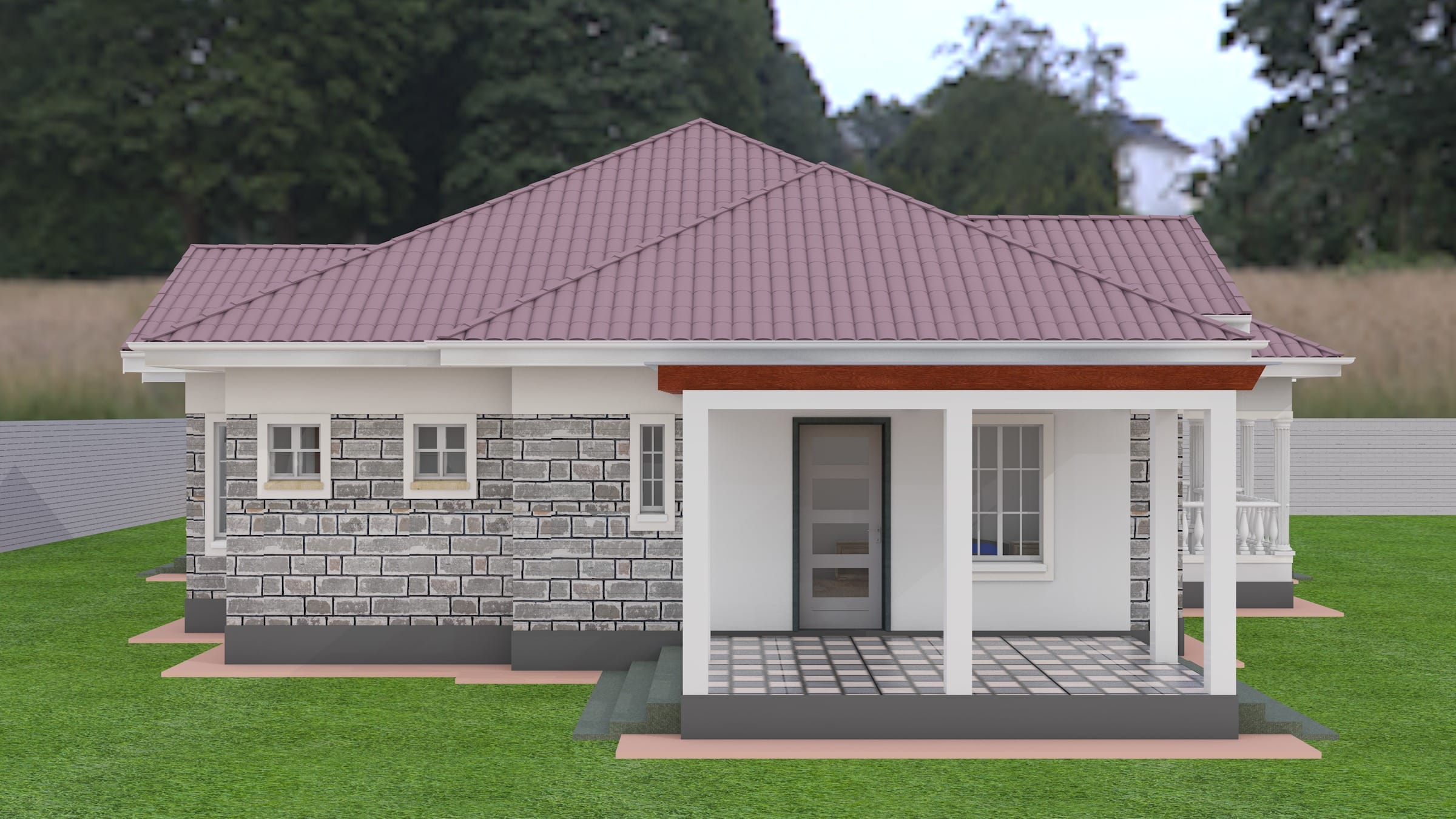
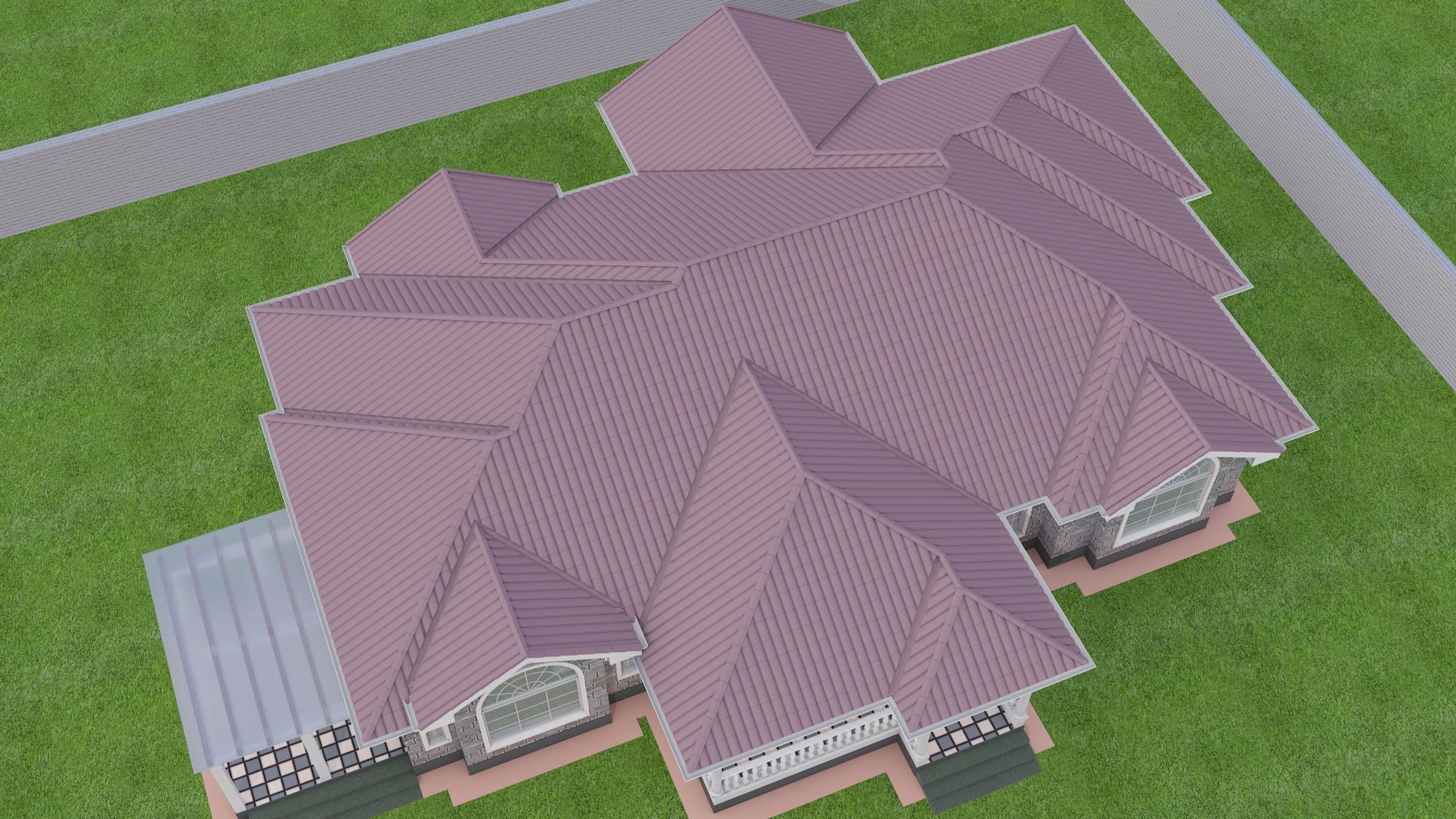
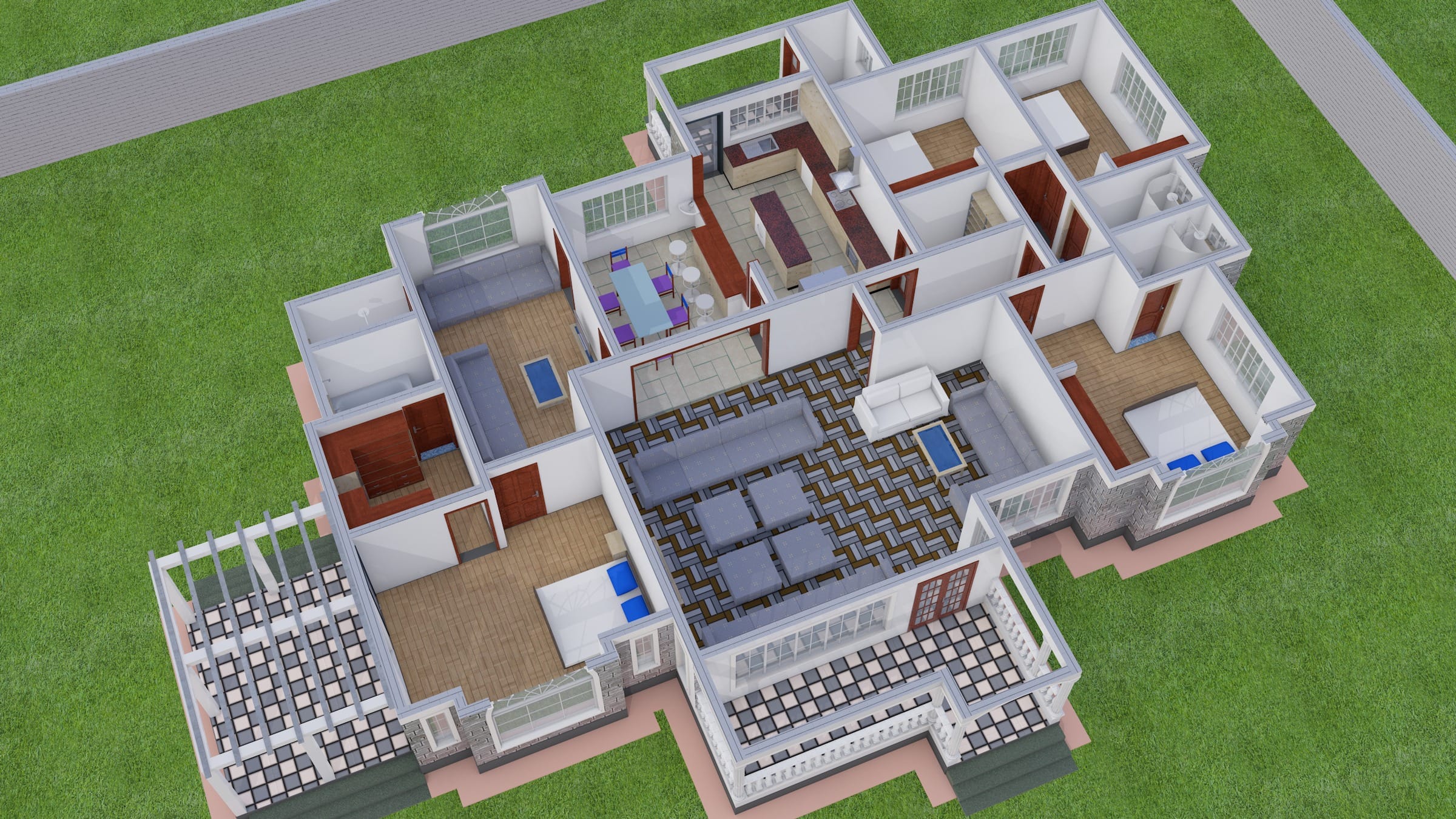
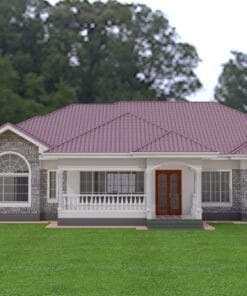
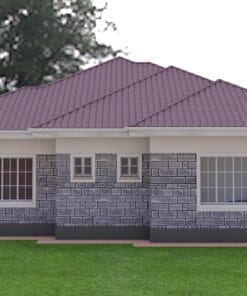
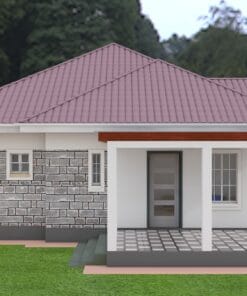
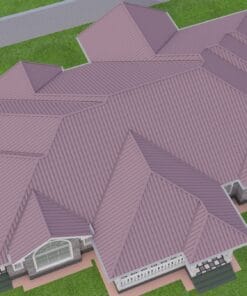
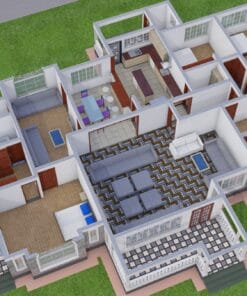


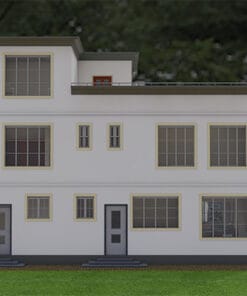
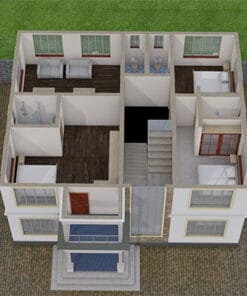
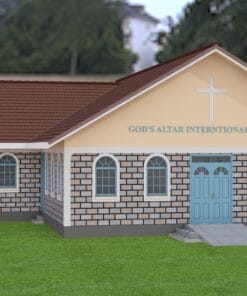
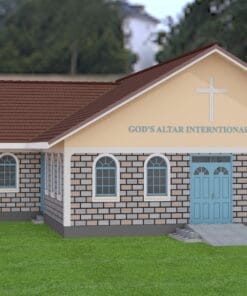
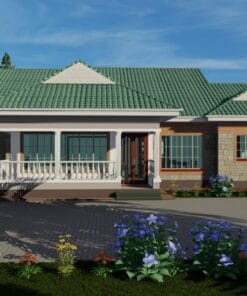
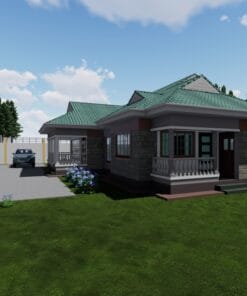
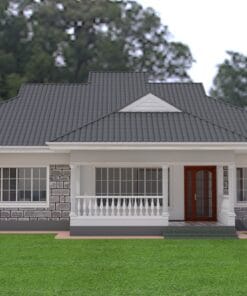
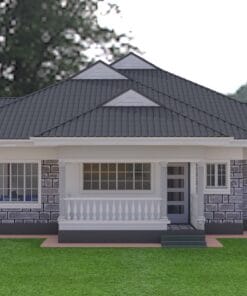
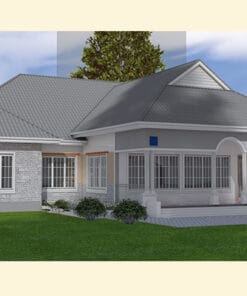
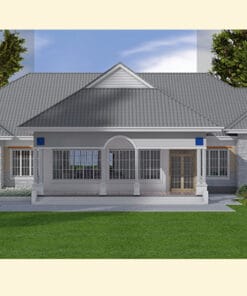
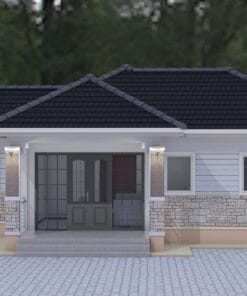
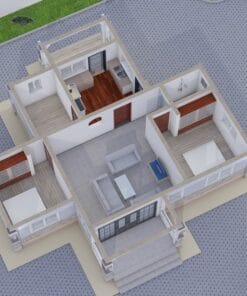
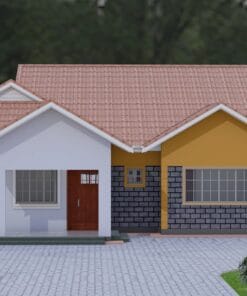
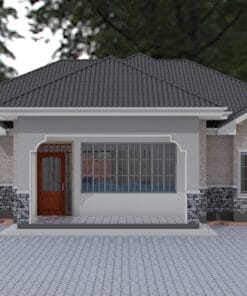
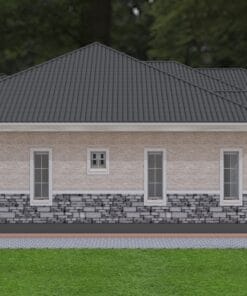
Reviews
There are no reviews yet.