4 Bedroom Contemporary House Plan: Spacious, Luxurious, and Functional
General Dimensions: 25.1m by 18.1m
Total Floor Area: 375.1 sqm
This 4 bedroom contemporary house plan is a masterpiece of modern design, crafted to offer luxury, functionality, and ample space. Designed with an expansive layout and premium features, it is perfect for families who seek elegance and comfort in their dream home.
Key Features:
- Lounge:
The grand lounge serves as the central living area, providing a warm and inviting space for family time or hosting guests. Its generous size and open layout create a bright and airy ambiance, complemented by natural light from large windows. - Lobby:
The lobby connects various areas of the home, offering a seamless flow between spaces. Its sophisticated design adds a touch of elegance while serving as a welcoming point upon entry. - Master Bedroom Ensuite:
The master suite is a luxurious retreat, complete with a spacious ensuite bathroom and room for a walk-in closet. It is designed to provide homeowners with privacy, relaxation, and comfort. - Three Additional Ensuite Bedrooms:
Each of the three additional bedrooms is ensuite, offering a private bathroom for every occupant. This ensures convenience and enhances the sense of privacy, making the plan ideal for families and guests. - Modern Kitchen with Pantry:
The kitchen is a chef’s delight, featuring a spacious and functional layout with ample counter space and storage. The adjoining pantry provides additional storage for groceries and kitchen essentials, keeping the kitchen organized and efficient. - Dining Area:
The dining area, conveniently positioned next to the kitchen, is a perfect setting for family meals and formal dinners. Its spacious design can accommodate a large dining table, making it ideal for hosting gatherings.
Why Choose This Plan?
With dimensions of 25.1m by 18.1m and a floor area of 375.1 sqm, this contemporary 4-bedroom house plan is designed for homeowners who value space, comfort, and modern functionality. Its layout ensures that every room serves a purpose while maintaining a seamless flow between spaces.
The all-ensuite bedrooms provide privacy and convenience, while the expansive lounge and dining areas make this plan perfect for entertaining. The inclusion of a lobby adds an extra touch of sophistication, making this design stand out.
Ideal For:
- Families seeking a spacious home with luxurious features.
- Homeowners who frequently host guests or extended family.
- Individuals looking for a functional and elegant design that accommodates modern living needs.
Customization Options:
This contemporary 4 bedroom house plan can be tailored to suit your preferences, including layout adjustments, room expansions, or the addition of features to match your unique lifestyle and taste.
Create your dream home with this exceptional contemporary 4 bedroom house plan. Contact us today to bring your vision of modern four bedroom house designs to life!
Only logged in customers who have purchased this product may leave a review.
Related products
$100 - $200 plans
New House Plans
Farm House Plans
Contemporary House plans
Institution buildings
New House Plans
Best Seller Plans
New House Plans

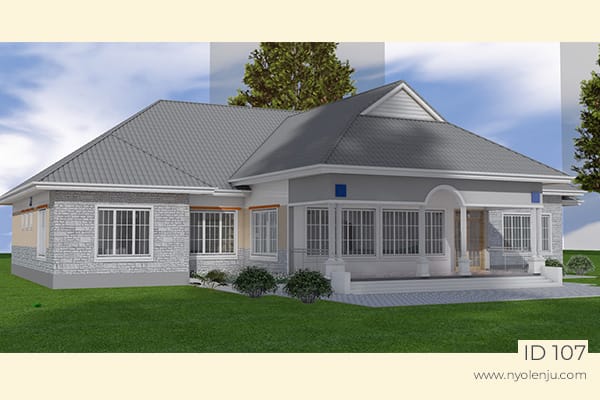
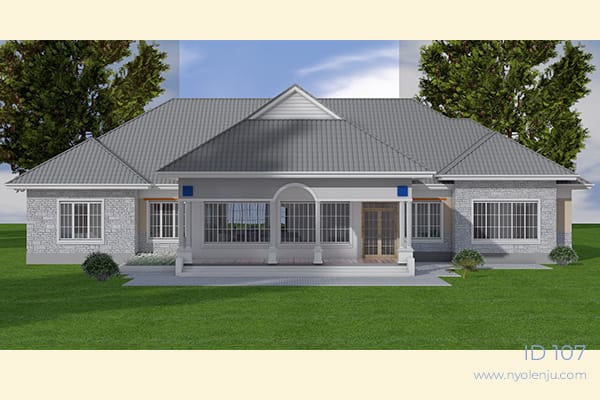
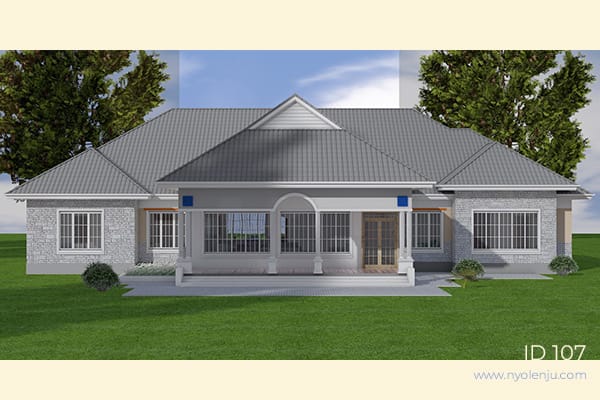
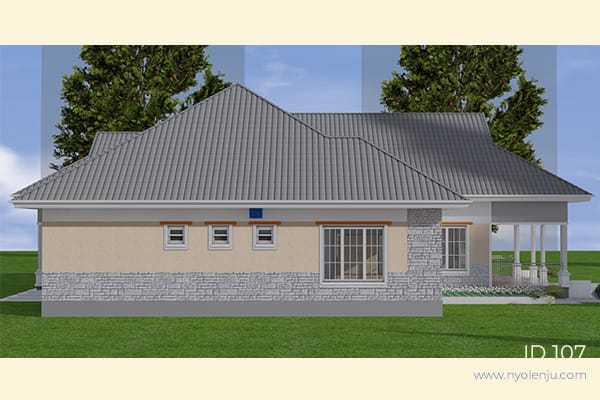
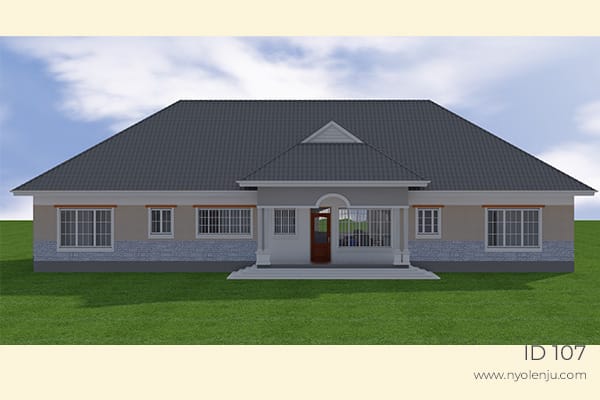
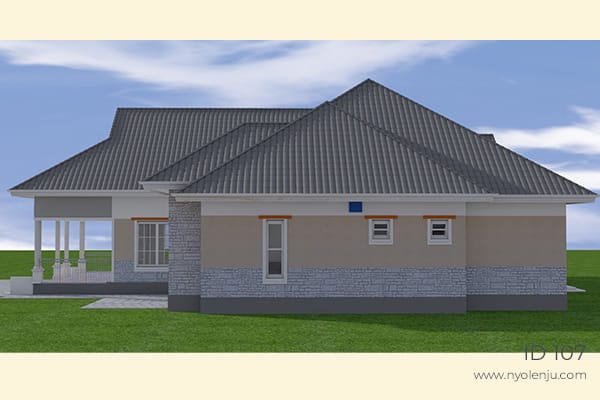
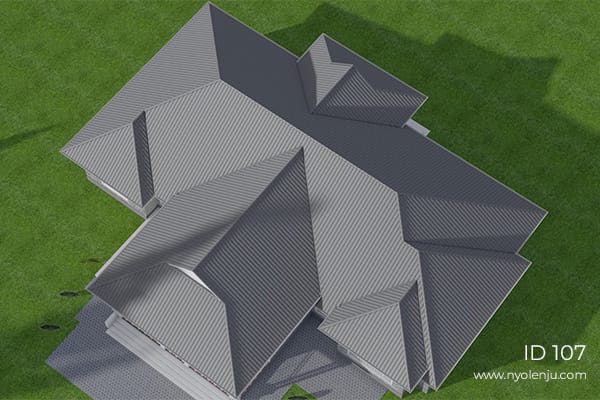
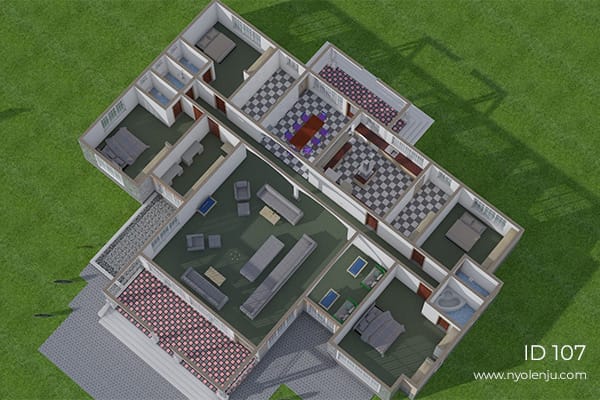
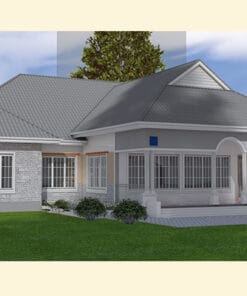
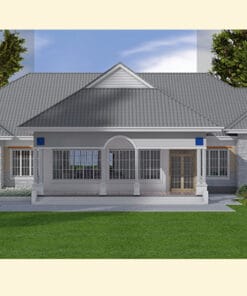
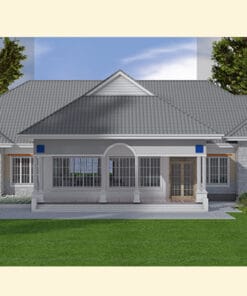
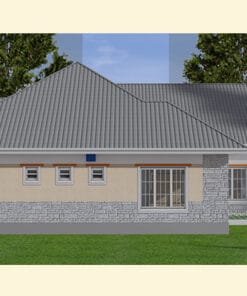
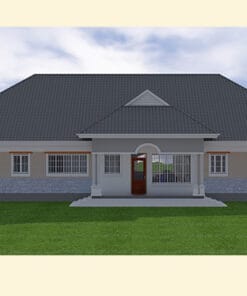
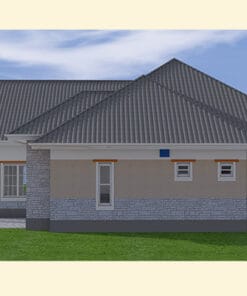
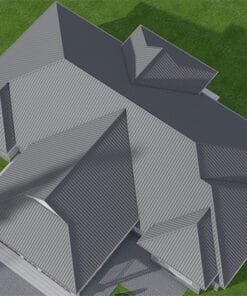
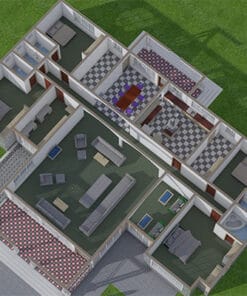
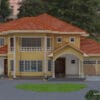
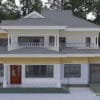
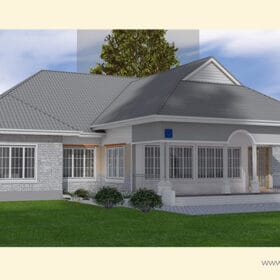
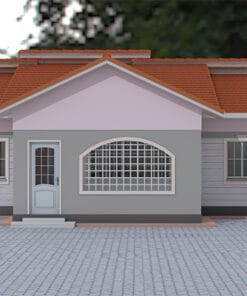
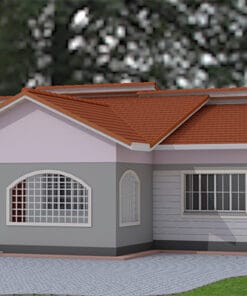
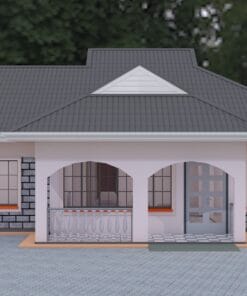
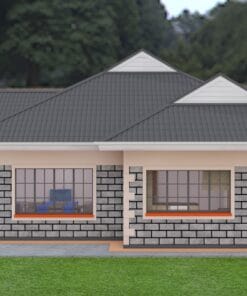
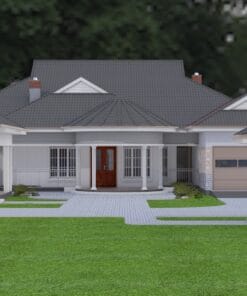
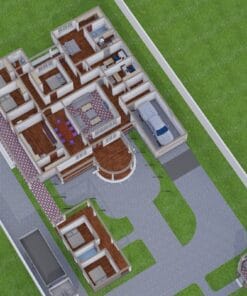
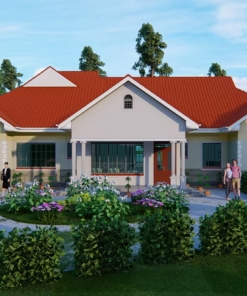
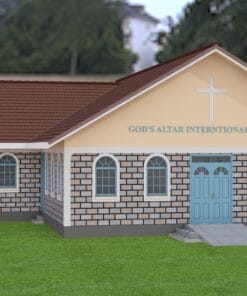
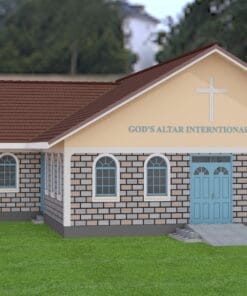


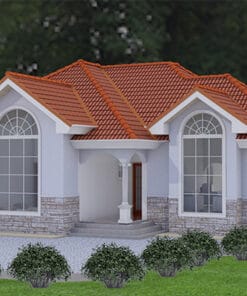
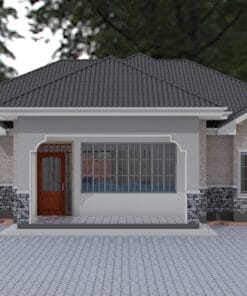
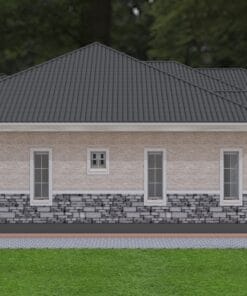
Reviews
There are no reviews yet.