4 Bedroom Contemporary Home Plan Design – 142
$ 157.00
4 Bedroom Contemporary Home Plan Design: General Dimensions: 18.4m by 14.6m
Floor Area: 203.64sqm
Features
- Main Lounge with entry porch
- Family lounge with porch
- Master bedroom ensuite with walk-in closet
- 3 bedrooms
- Kitchen
- Pantry
- Kitchen yard
- Dining
- Laundry
- Separate bathroom and toilet
Elegant 4 Bedroom Contemporary Home Plan Design – Spacious 203.64 sqm Floor Plan (18.4m x 14.6m)
Step into luxury, comfort, and timeless design with this 4 Bedroom Contemporary Home Plan Design, expertly crafted to meet the needs of today’s modern family. With expansive dimensions of 18.4 meters by 14.6 meters and a generous floor area of 203.64 square meters, this architectural masterpiece blends aesthetic sophistication with intelligent space planning to create the ultimate family sanctuary.
Whether you’re planning to build in an urban estate or countryside setting, this design ensures privacy, flow, and functionality across all living zones. The layout is ideal for growing families or homeowners looking for an elevated lifestyle that supports both private relaxation and social living.
✅ Key Features:
🔹 Main Lounge with Entry Porch
A grand, welcoming living room located at the front of the home, offering an impressive space for hosting guests or enjoying everyday family time. The covered porch adds curb appeal and provides a sheltered transition into the house.
🔹 Family Lounge with Porch
A more private, secondary living area that opens to an additional porch; perfect for relaxed evenings, family movie nights, or informal gatherings. This space brings comfort and versatility to family life.
🔹 Master Bedroom Ensuite with Walk-in Closet
The master suite is a true retreat, featuring a spacious bedroom, a luxurious ensuite bathroom, and a walk-in closet to keep your wardrobe organized and accessible. Designed for comfort, seclusion, and a touch of indulgence.
🔹 3 Additional Bedrooms
Three well-sized bedrooms offer flexibility for children, guests, or home office use. Each room is thoughtfully placed to ensure comfort, natural light, and privacy.
🔹 Kitchen with Pantry & Kitchen Yard
A functional and stylish kitchen with ample storage and prep space, seamlessly connected to a dedicated pantry for food storage and a kitchen yard for utility tasks like dish drying or gardening access.
🔹 Spacious Dining Area
Centrally located to connect easily with the kitchen and both lounges, this dining area provides a warm, inviting setting for family meals or formal dinners.
🔹 Laundry Room
A dedicated laundry space designed for convenience and efficiency, keeping household chores contained and organized.
🔹 Separate Bathroom and Toilet
A practical feature for families and guests, ensuring accessibility and hygiene, especially during busy mornings or social events.
🏡 Why This Contemporary Home Plan Stands Out
This 4 Bedroom Contemporary Home Plan is more than just a house layout. It’s a thoughtfully designed blueprint for modern family living. Here’s why this design is a standout option for discerning homeowners and developers alike:
🔸 Intelligent Zoning for Privacy and Flow
The layout separates the private and public areas of the home, ensuring that bedrooms are quiet and secluded, while shared spaces like the lounge, dining, and kitchen areas remain open and accessible. This smart zoning improves livability and supports multiple activities without interference, ideal for families with diverse routines.
🔸 Dual Lounges for Versatility
Unlike traditional single-living room designs, this plan features two spacious lounges:
A main lounge near the entrance; ideal for formal entertaining.
A family lounge tucked away with its own porch; perfect for casual relaxation, TV watching, or children’s play.
This dual-lounge approach supports multigenerational families, flexible use of space, and a balance between social interaction and personal downtime.
🔸 Master Suite as a True Retreat
The ensuite master bedroom is designed as a sanctuary for the homeowners. It includes a luxurious walk-in closet and a private bathroom, providing both comfort and convenience. The suite is spacious enough to accommodate a reading nook or vanity area, offering a relaxing space at the end of each day.
🔸 Enhanced Outdoor Living
Both the entry porch and the family lounge porch extend the living space into the outdoors, encouraging natural ventilation and creating perfect spots for morning coffee, reading, or evening gatherings. These porches also add architectural charm and curb appeal.
🔸 Functional Kitchen Design with Pantry & Yard
The kitchen is designed for maximum efficiency, allowing easy movement between cooking, storage, and utility areas. The walk-in pantry helps keep your space organized, while the adjoining kitchen yard offers a convenient area for washing, drying, or herb gardening.
🔸 Separate Bathroom and Toilet for Efficiency
A standalone bathroom and separate toilet provide better functionality for families, especially during busy hours. This setup improves hygiene, offers flexibility for guests, and helps reduce wait times.
🔸 Ideal for Generous Plot Sizes
With dimensions of 18.4m by 14.6m, this design makes excellent use of space without overwhelming the land. It suits estate homes, suburban plots, or rural developments, offering generous interiors while still allowing room for landscaping, parking, or future expansions.
🔸 Designed for Natural Light and Ventilation
The layout encourages cross-ventilation and brings in ample daylight through well-placed windows and porch openings, contributing to energy efficiency, comfort, and a healthier indoor environment.
Whether you’re a homeowner looking for a stylish, family-ready layout, or a developer in need of a high-value, buildable plan, this contemporary home design delivers the perfect balance of aesthetics, comfort, and practicality.
Conclusion
This 4 Bedroom Contemporary Home Plan is the perfect blueprint for families seeking spacious, elegant, and functional living. With its dual lounges, private master suite, kitchen yard, and well-zoned layout, it blends style and practicality to meet the demands of modern living.
But we understand that every homeowner is unique, and your dream home should reflect your lifestyle, preferences, and plot specifications.
👉 Looking for a personalized touch?
We offer fully customized house plans tailored to your needs, whether you want to modify room sizes, reposition layouts, or incorporate additional features.
📞 Contact us today to get your custom plan started, or request a consultation with our design experts.
To see more house plans, Click Here.
Let’s bring your vision to life, a home designed around you.
Tailored design. Total satisfaction. Built for your future.
| PDF Password | @#142 |
|---|
Only logged in customers who have purchased this product may leave a review.
Related products
1 Bedroom
New House Plans
Our Featured
Best Seller Plans
Farm House Plans
$100 - $200 plans
Best Seller Plans
New House Plans

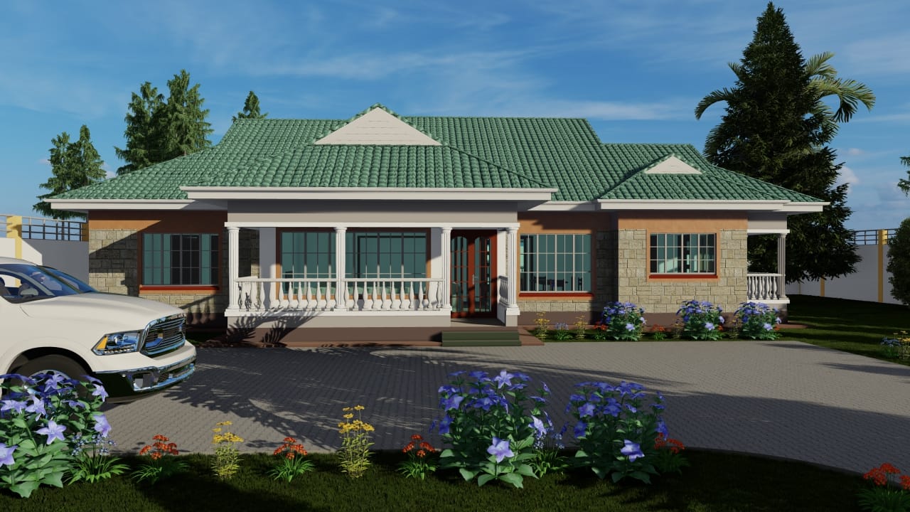
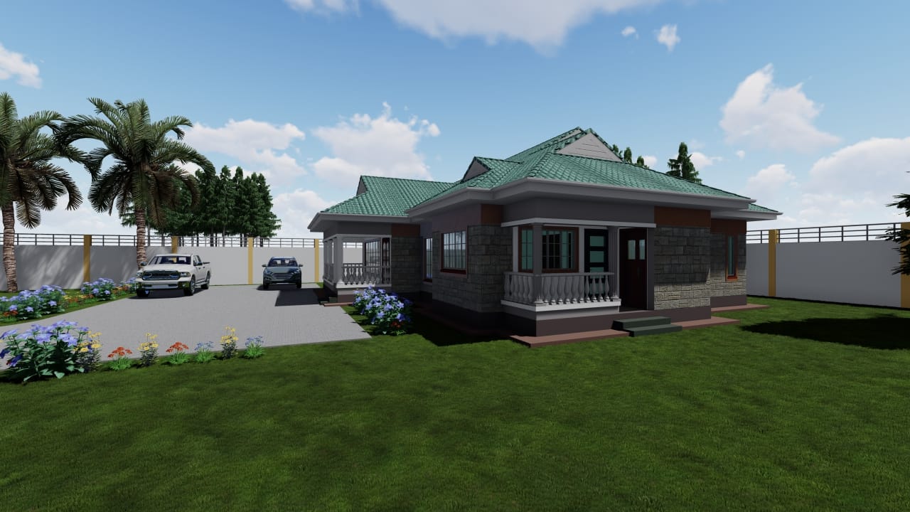
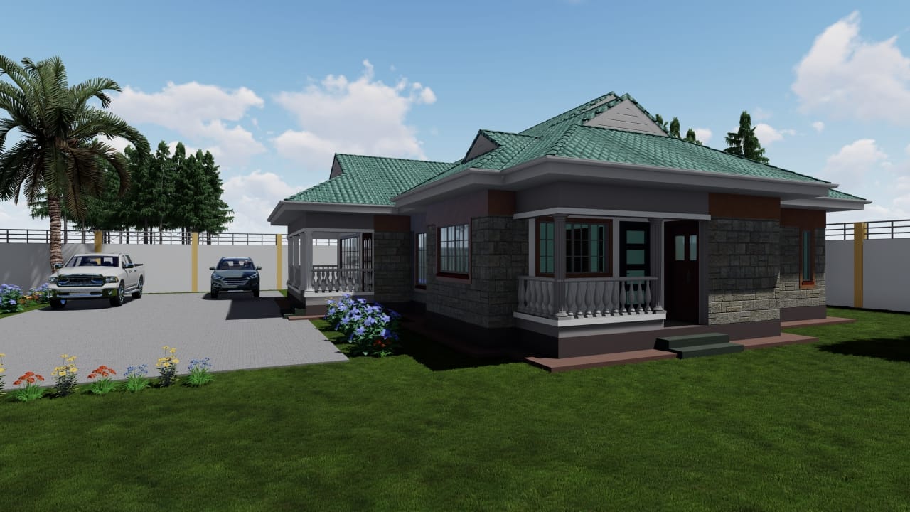

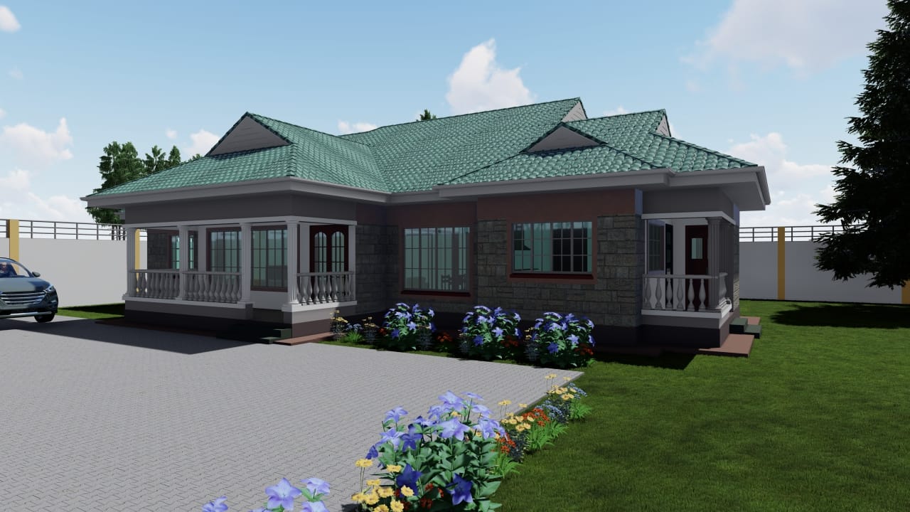
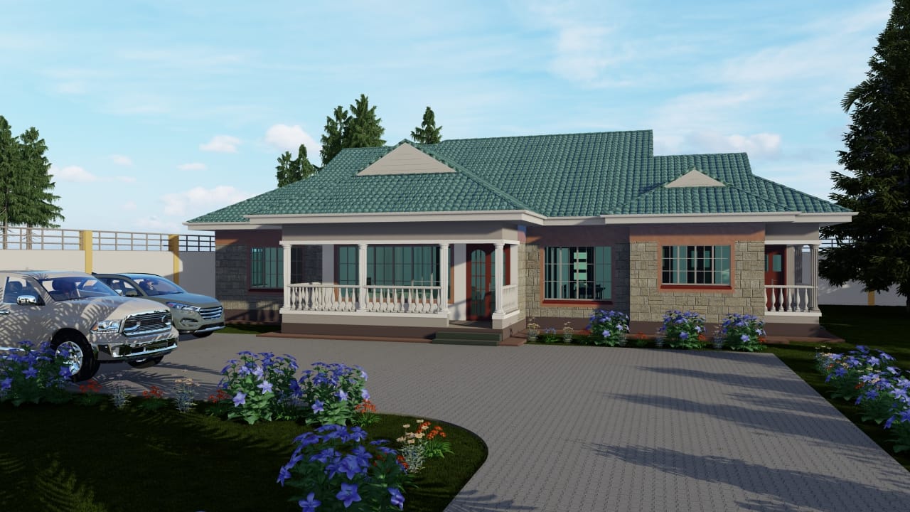
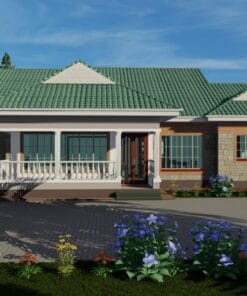
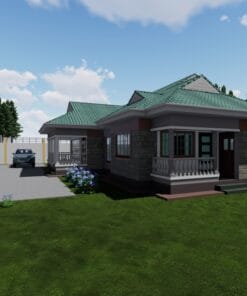
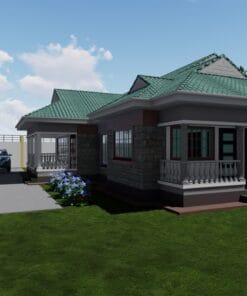
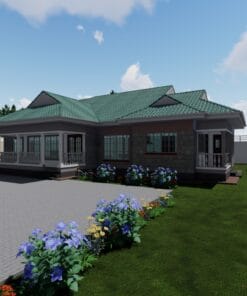
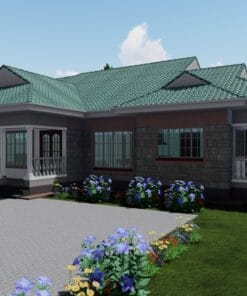
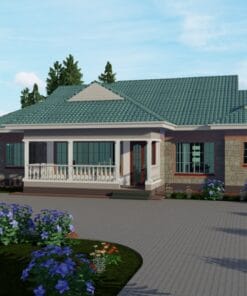
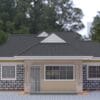
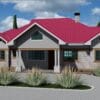

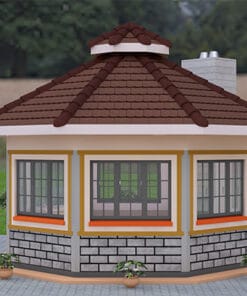
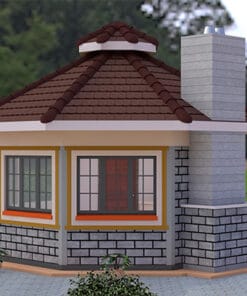
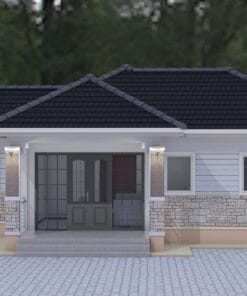
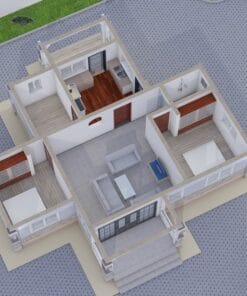
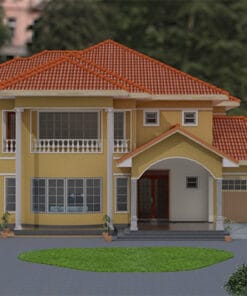
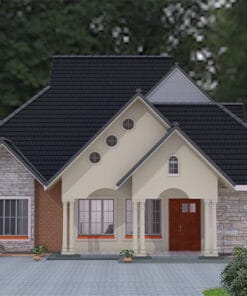
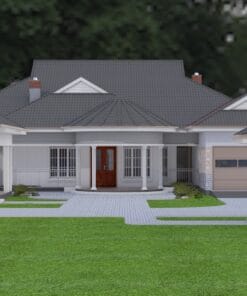
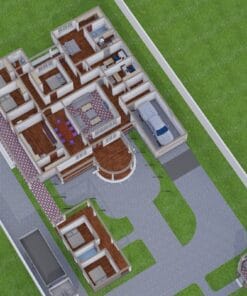

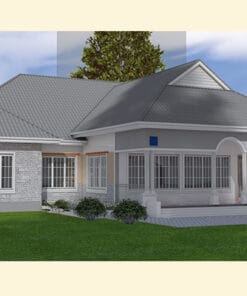
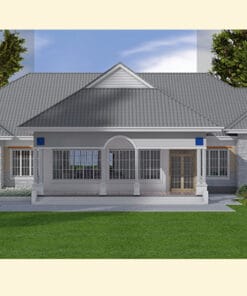
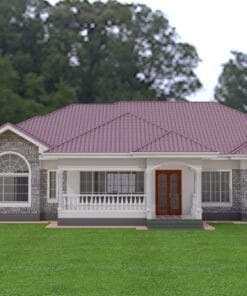
Reviews
There are no reviews yet.