4 and 2 Bedroom Multi-Family House Plan – ID 136
$ 292.00
4 and 2 Bedroom Multi-Family House Plan; General Dimensions: 15.0m by 9.0m
Floor Area: 252.4sq m
Features
Ground Floor
2 Units of:
- Lounge
- 2 bedrooms
- Kitchen
- Bathroom
- Common patio
Ground Floor
1 Unit of:
- Lounge
- Dining
- Kitchen
- Master bedroom en-suite
- Common bath
- Store
- Balcony
4 and 2 Bedroom Multi-Family House Plan – Minimalist Home Design
Discover the perfect blend of functionality and style with our 4 and 2 Bedroom Multi-Family House Plan. Designed to cater to modern living, this minimalist home plan is ideal for families seeking a shared yet private living arrangement. Spanning an efficient floor area of 252.4 sq. m and featuring general dimensions of 15.0m by 9.0m, this plan optimizes space while providing comfort and convenience for all occupants.
Ground Floor Features
The ground floor offers two separate units, each thoughtfully laid out to provide a cozy and functional living space.
Unit 1 and Unit 2 (Mirror Layouts):
- Lounge: A welcoming space for relaxation or entertainment.
- 2 Bedrooms: Spacious and well-placed to ensure privacy and comfort.
- Kitchen: Efficiently designed for practicality and ease of use.
- Bathroom: Strategically located for shared use within the unit.
- Common Patio: A shared outdoor area perfect for enjoying fresh air and social interactions.
First Floor Features
The first floor boasts a larger, single unit designed with luxurious simplicity, catering to the needs of a growing family.
Main Unit:
- Lounge: A generously proportioned living space ideal for family gatherings.
- Dining Area: Adjoining the lounge for seamless dining experiences.
- Kitchen: A modern, functional space with ample room for meal preparation.
- Master Bedroom (En-suite): A private retreat with its own bathroom for enhanced convenience and comfort.
- Common Bath: An additional bathroom for shared use.
- Store: A dedicated storage area to keep the living spaces clutter-free.
- Balcony: A serene outdoor space perfect for relaxation or enjoying a morning coffee.
Key Highlights:
- Multi-family flexibility: Accommodates both extended family living and rental income opportunities.
- Minimalist design: Simple yet elegant, emphasizing practicality and clean aesthetics.
- Efficient use of space: Every square meter is thoughtfully utilized, ensuring no wasted space.
- Versatile layout: Suitable for both urban and suburban settings.
This 4 and 2 Bedroom Multi-Family House Plan is perfect for those seeking a practical and stylish housing solution. Whether you’re looking to share a home with loved ones or generate passive income, this plan offers the versatility and functionality to meet your needs.
Looking for something unique? We specialize in creating customized house plans tailored to your specific requirements. Contact us today to design your dream home—perfectly suited to your vision, lifestyle, and plot size!
| PDF Password | @NSL0136! |
|---|
Only logged in customers who have purchased this product may leave a review.
Related products
$200 - $400 plans
Under $100 plans
Best Seller Plans
Best Seller Plans
Institution buildings
Best Seller Plans
Best Seller Plans
New House Plans

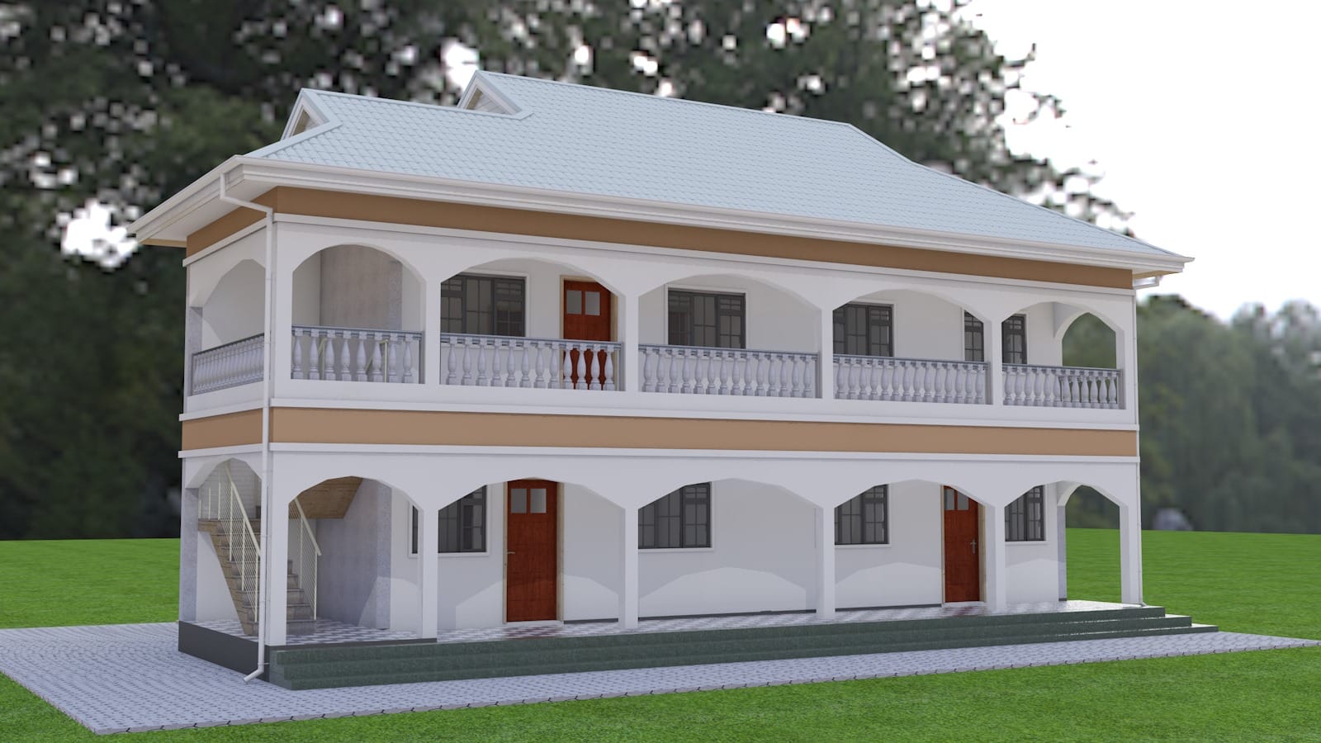
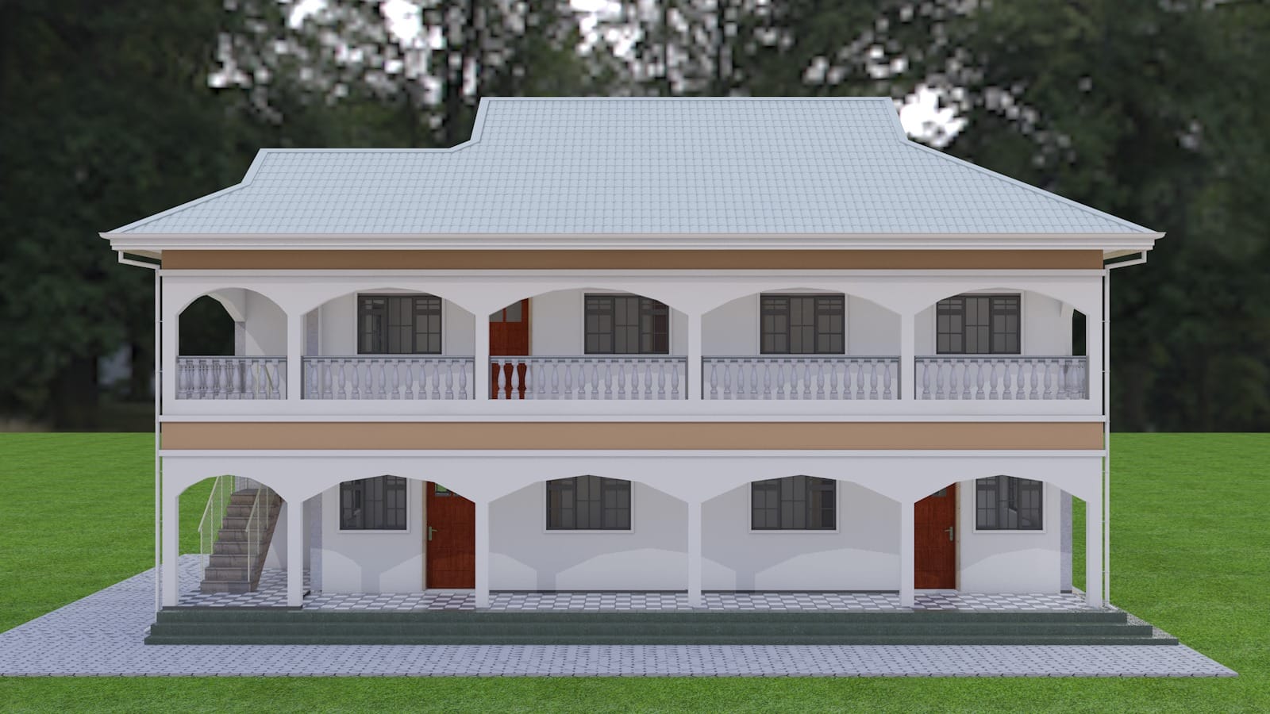
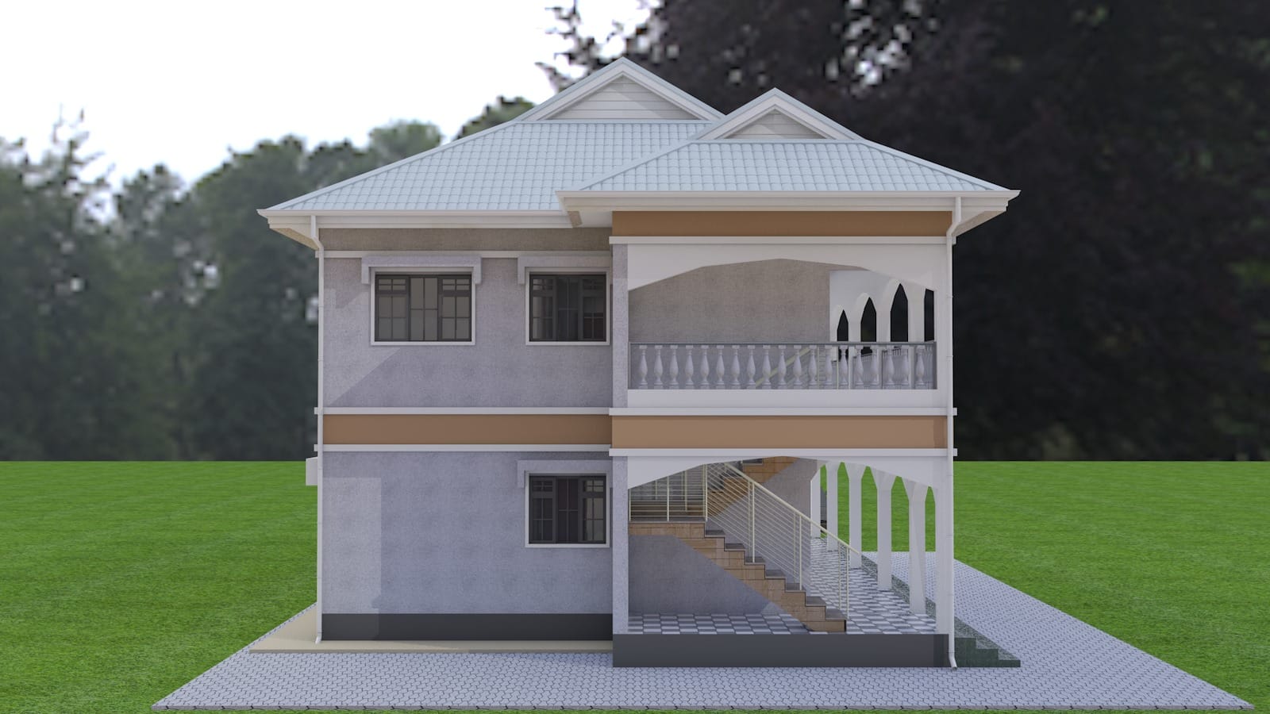
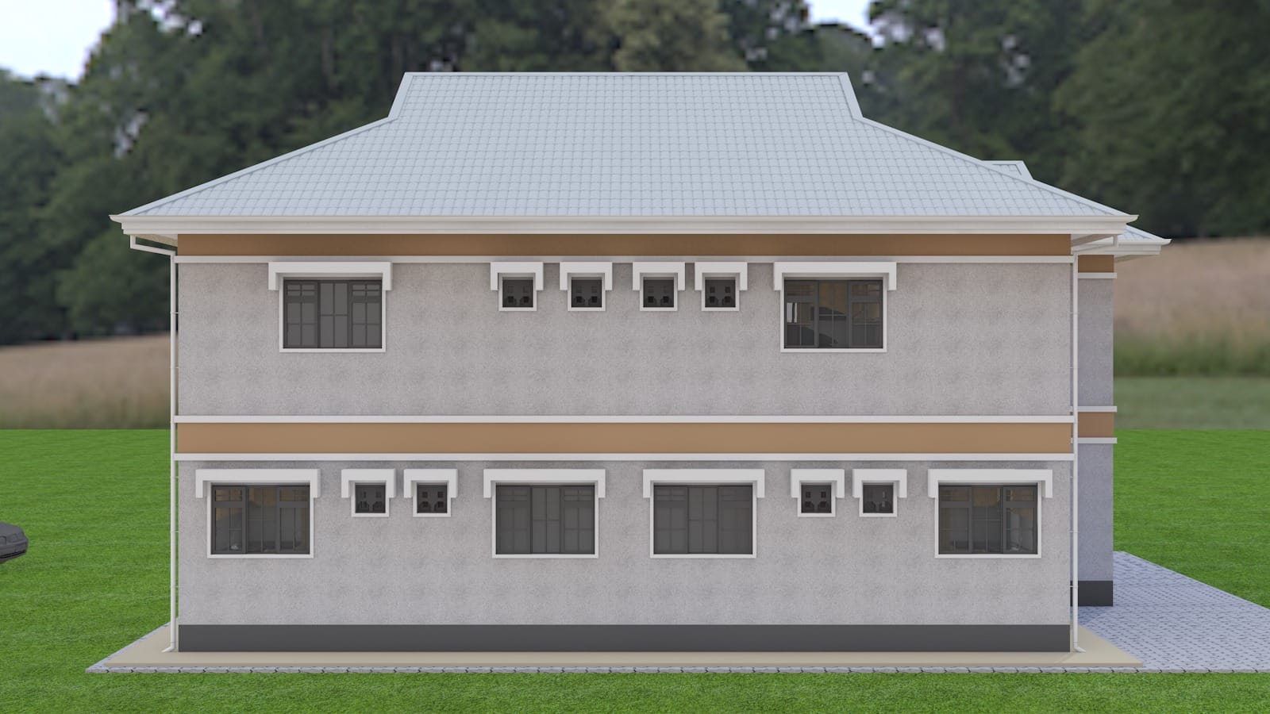
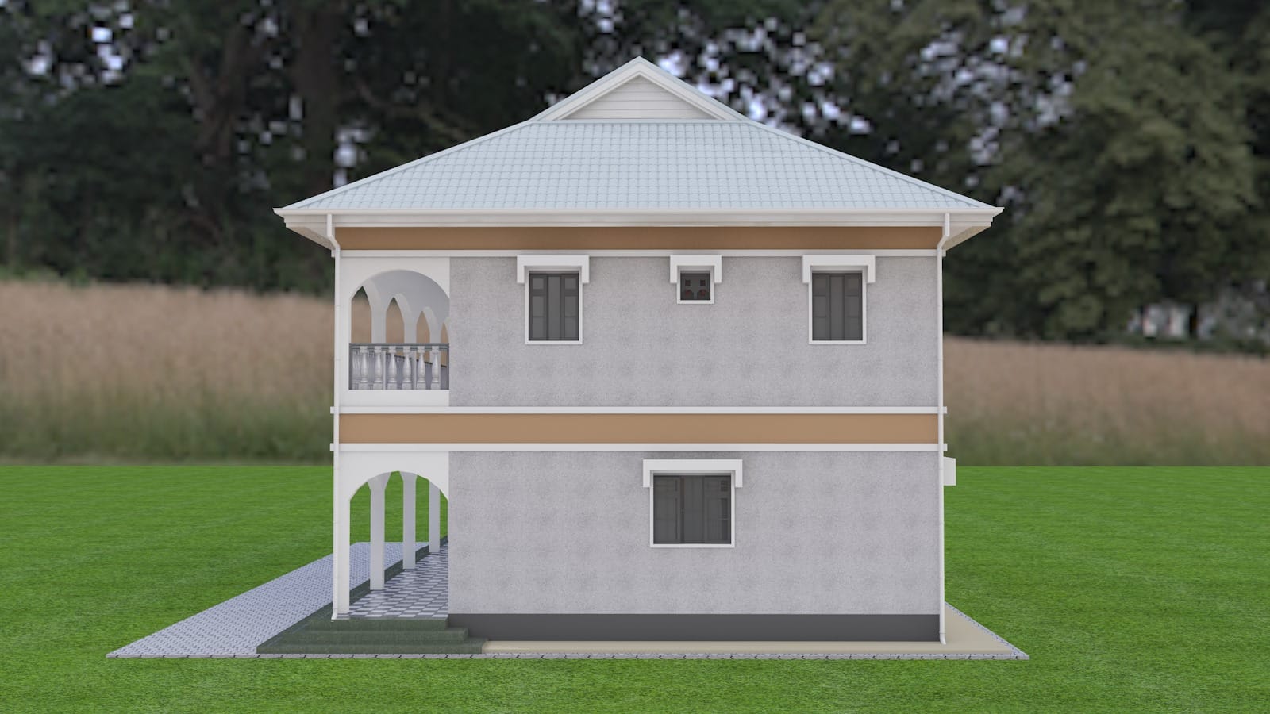
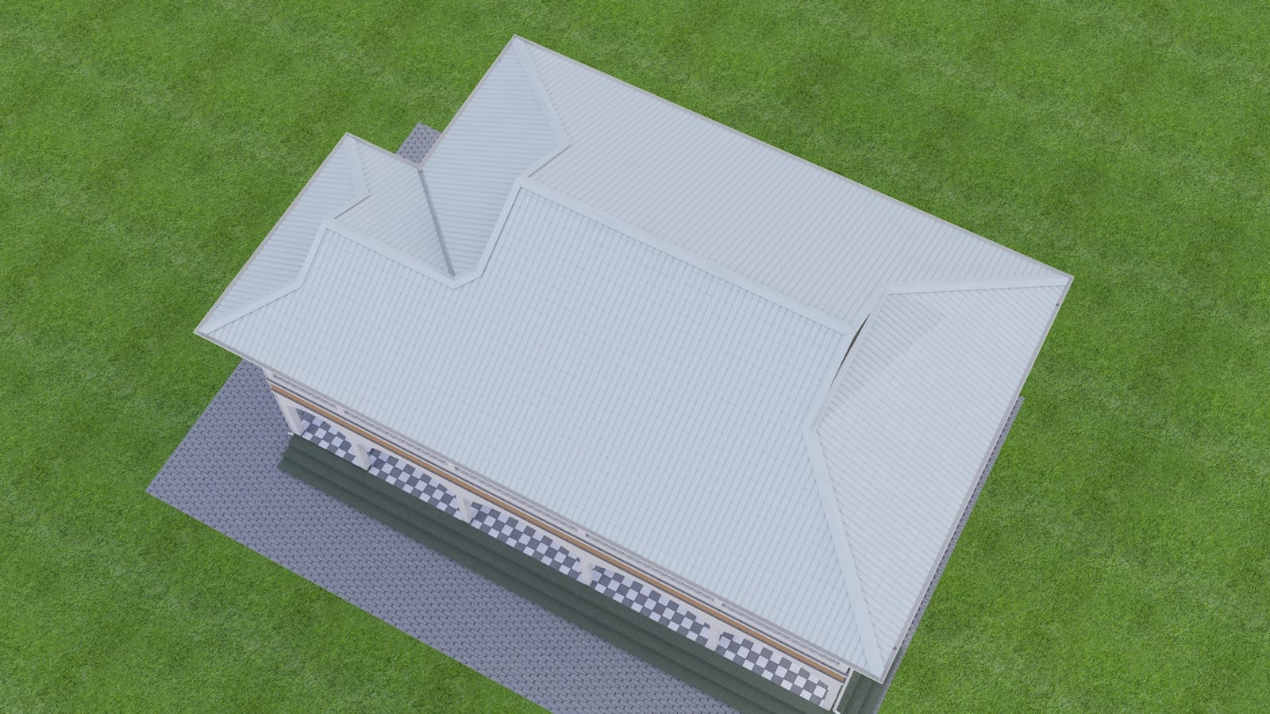
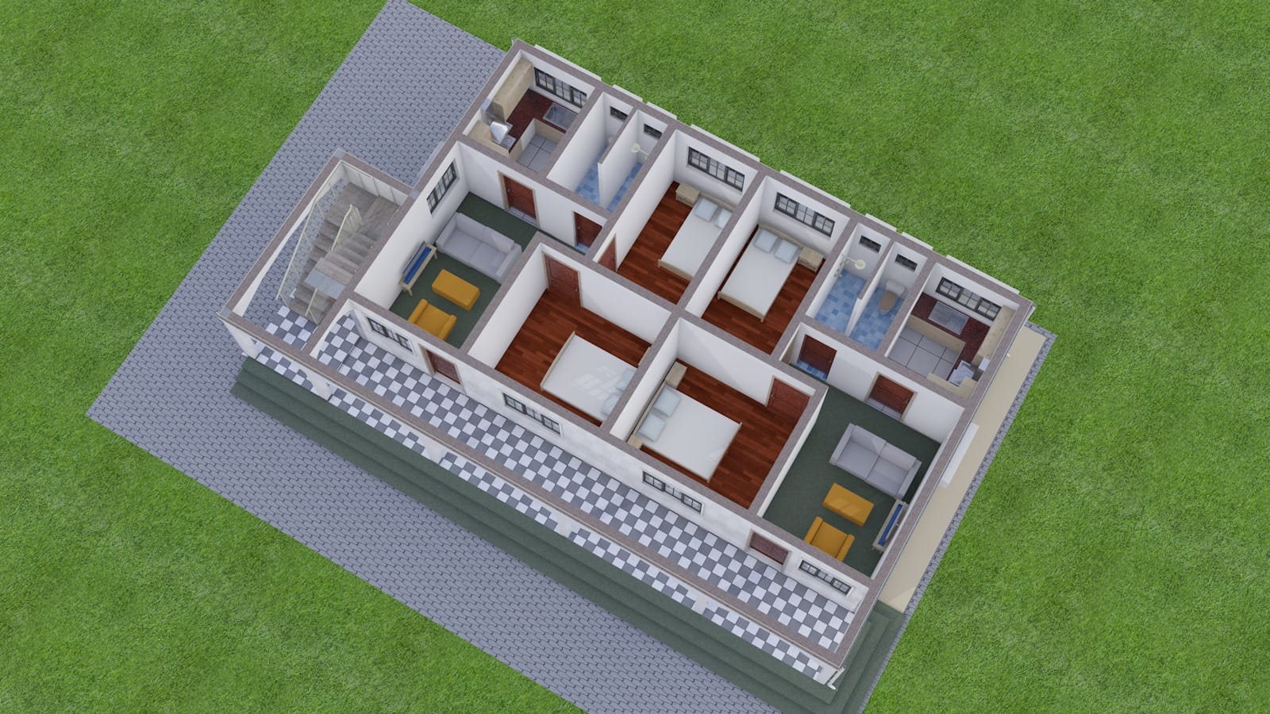
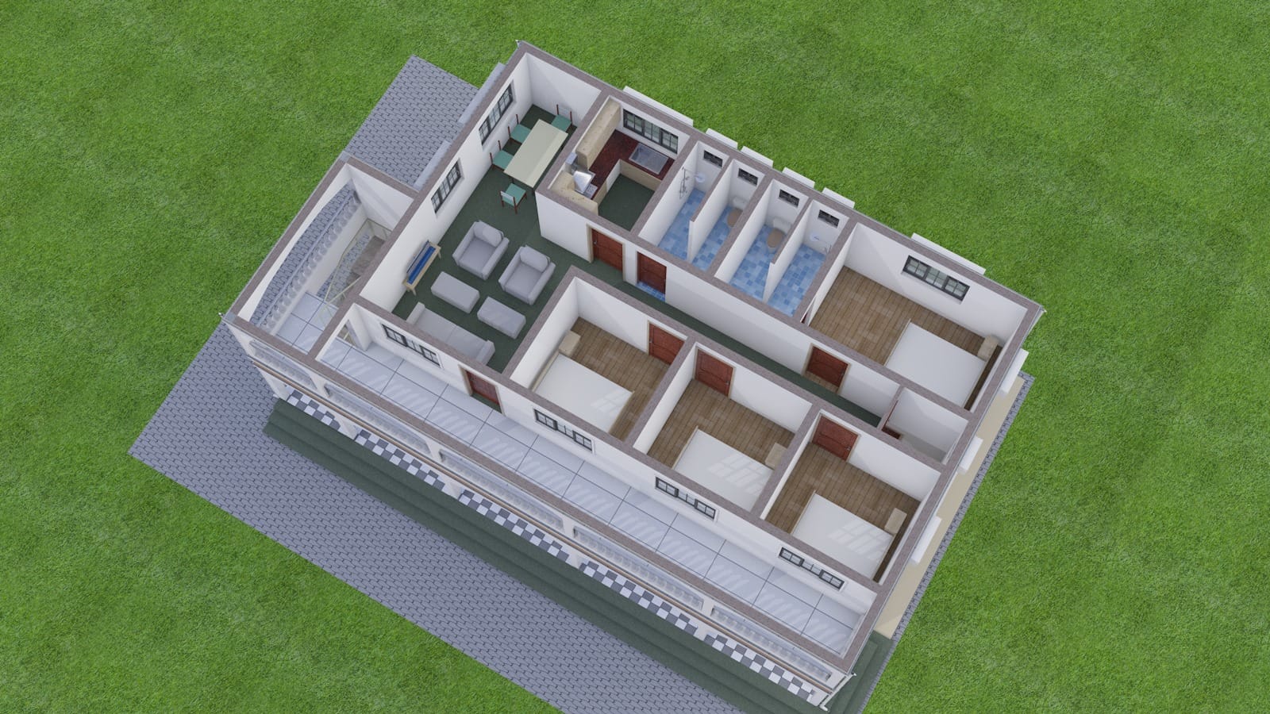
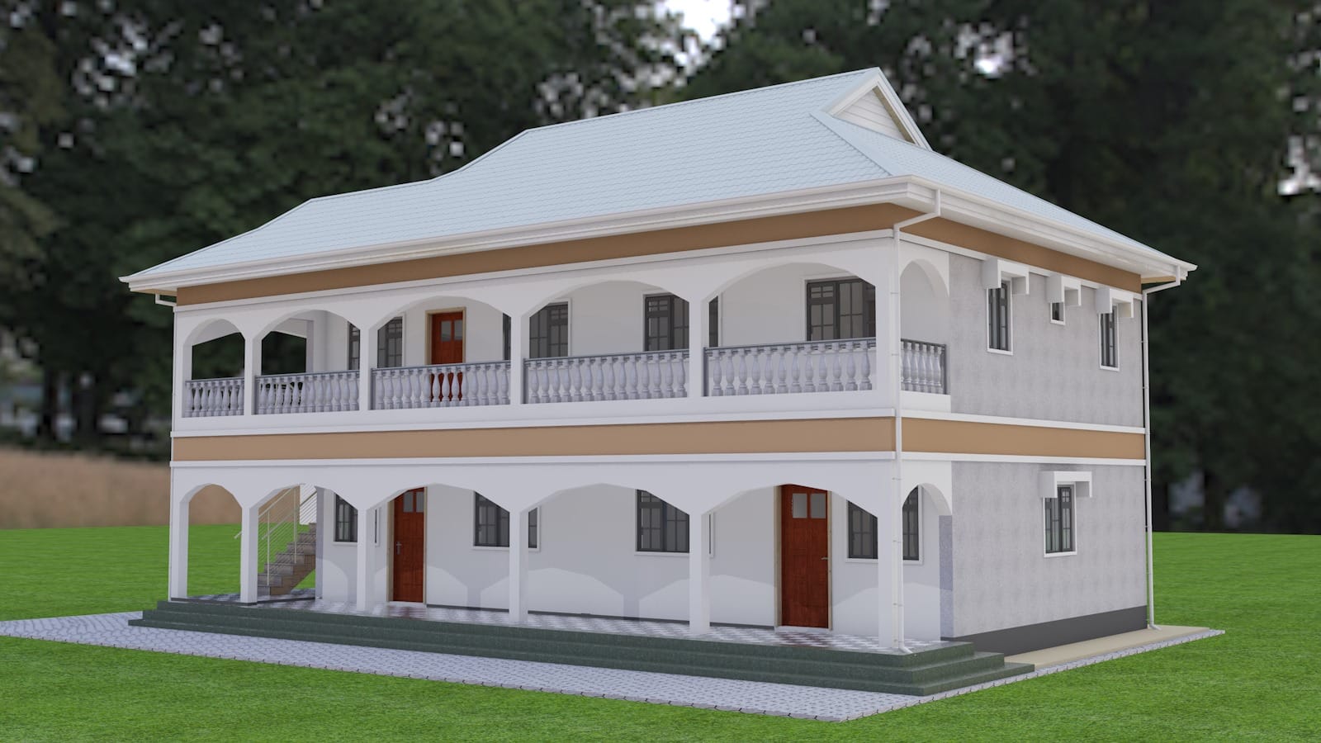
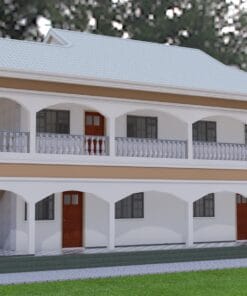
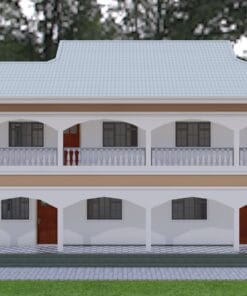
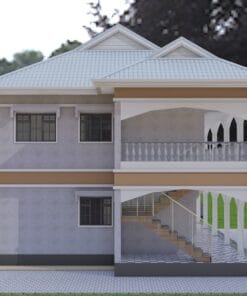
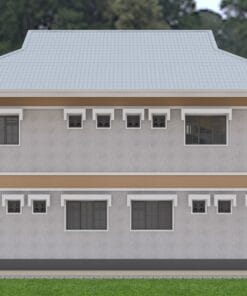
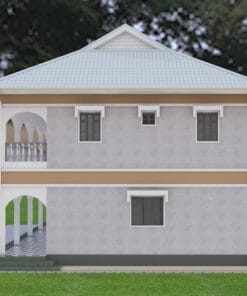
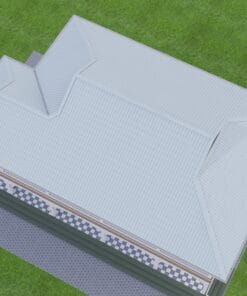
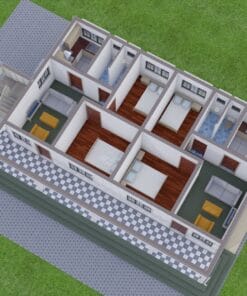
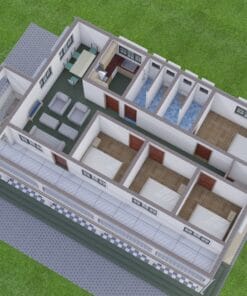
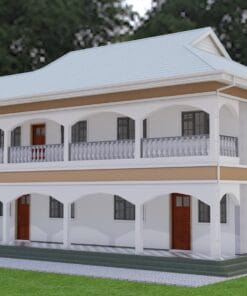
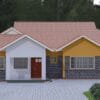
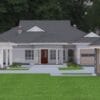
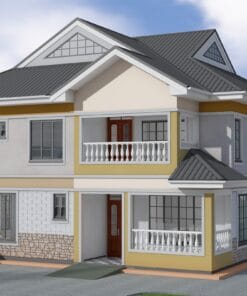
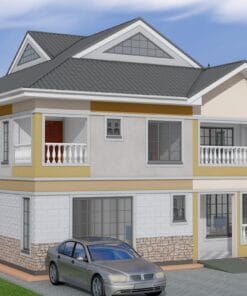
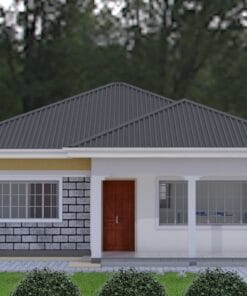
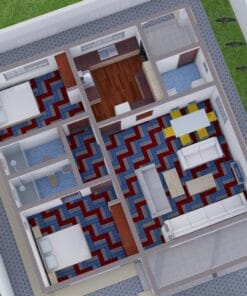
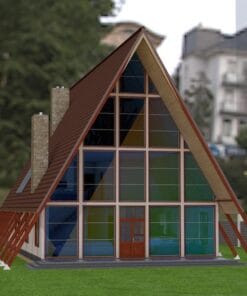
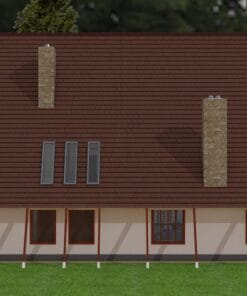
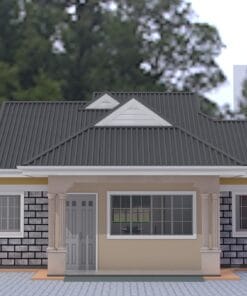
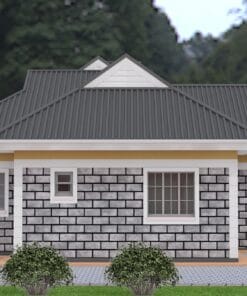
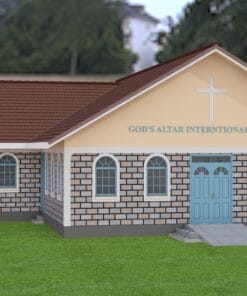
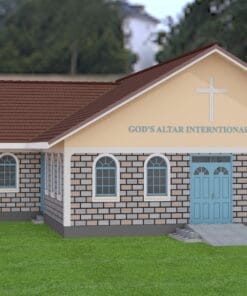
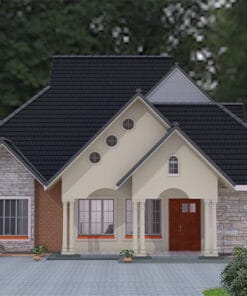
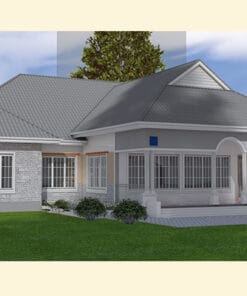
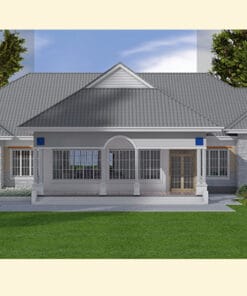
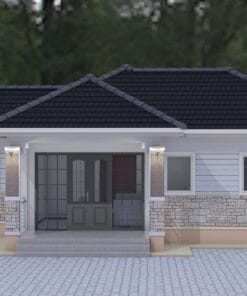
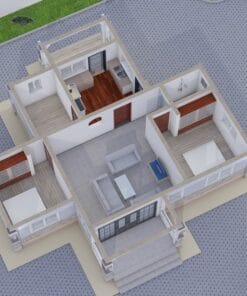
Reviews
There are no reviews yet.