3 Bedroom House Plan Drawings for a Stylish Single-Story Home
This elegant 3 bedroom single story house plan offers a modern and functional layout, making it ideal for families or individuals seeking comfort, style, and versatility. With thoughtfully designed spaces that prioritize practicality and aesthetics, this 3-bedroom house plan drawing is perfect for those looking to build their dream home.
General Dimensions
- Overall Size: 13.2m x 12.4m
- Floor Area: 135.38 sq. m
Key Features
Living Areas
- Lounge
The central living space is a spacious and welcoming lounge, perfect for relaxation or entertaining. Its open layout connects seamlessly with other areas, creating a sense of unity and flow. - Dining Area
Positioned next to the kitchen, the dining area provides a convenient and cozy space for family meals or hosting dinner parties.
Bedrooms
- Master Bedroom (En-suite)
The master suite is a private haven with an en-suite bathroom for ultimate comfort and convenience. - Two Additional Bedrooms
Designed to provide comfort and flexibility, these bedrooms are perfect for children, guests, or as multi-purpose rooms.
Kitchen & Utility Areas
- Modern Kitchen
A well-planned kitchen with ample storage and counter space ensures efficiency while maintaining style. - Pantry
The adjacent pantry keeps the kitchen organized, offering dedicated storage for food and essentials.
Additional Features
- Library/Study Room
A dedicated space for work, reading, or study, offering a quiet and productive environment. - Common Bathroom
Conveniently accessible to all, the common bathroom adds functionality to the layout. - Entry Porch & Rear Porch
- The entry porch welcomes visitors while enhancing the home’s curb appeal.
- The rear porch provides an outdoor retreat, ideal for relaxation or informal gatherings.
Why Choose This House Plan?
- Optimized Layout: Every corner of this single-story house plan is thoughtfully utilized to provide maximum comfort and functionality.
- Family-Friendly Design: The combination of private and communal spaces ensures a perfect balance of togetherness and privacy.
- Versatile Appeal: Suitable for both urban and suburban plots, this 3-bedroom house plan drawing adapts to various lifestyles and preferences.
Build Your Dream Home Today!
Whether you’re starting fresh or looking to upgrade your living space, this single-story 3-bedroom house plan drawing is a versatile choice for modern living.
💡 Looking for something unique? Contact us now for customized house plans tailored to your specific needs and preferences. Let us help bring your dream home to life!
Only logged in customers who have purchased this product may leave a review.
Related products
Our Featured
New House Plans
Best Seller Plans
Best Seller Plans
$100 - $200 plans
Under $100 plans
$100 - $200 plans
$100 - $200 plans

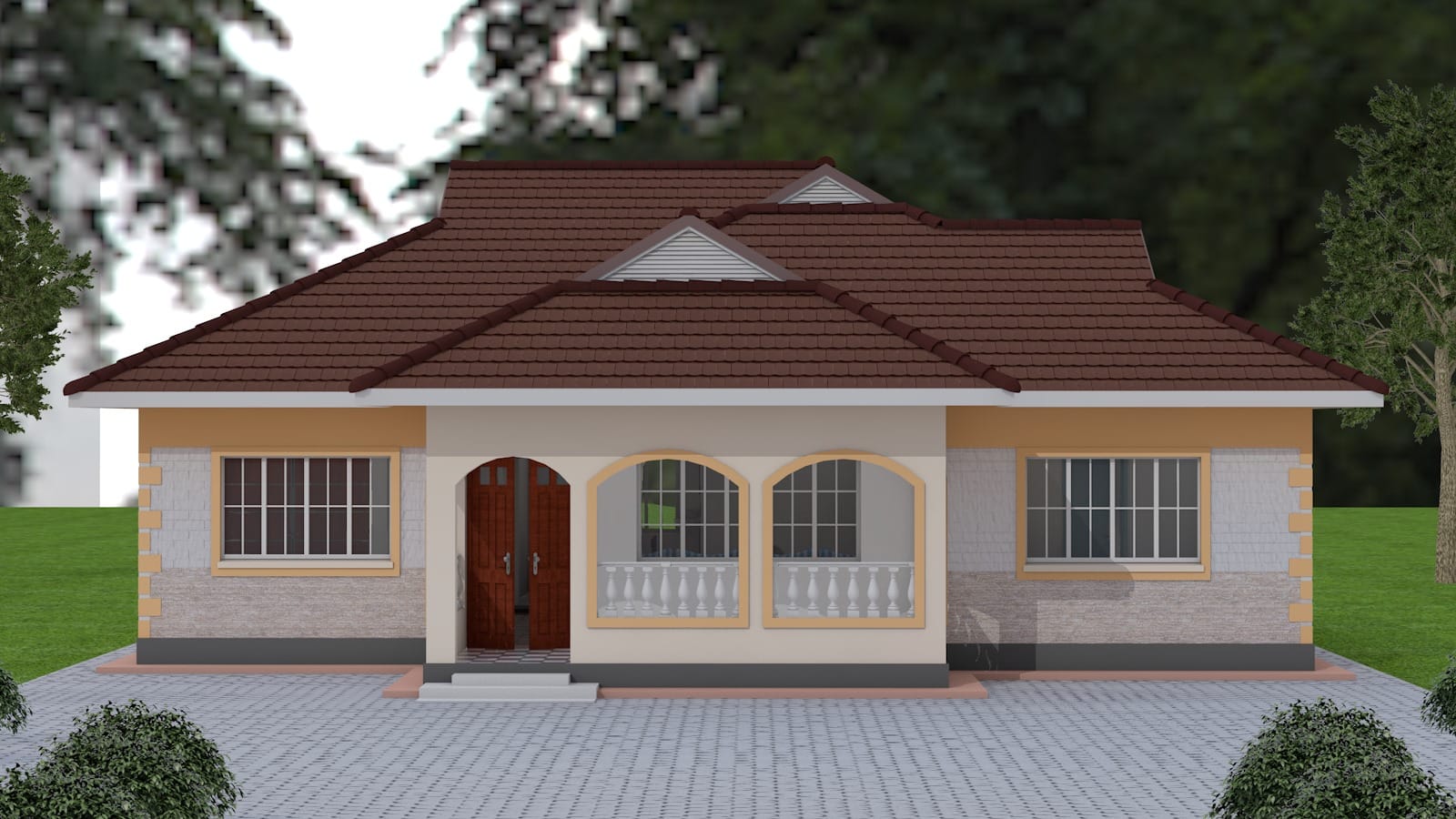
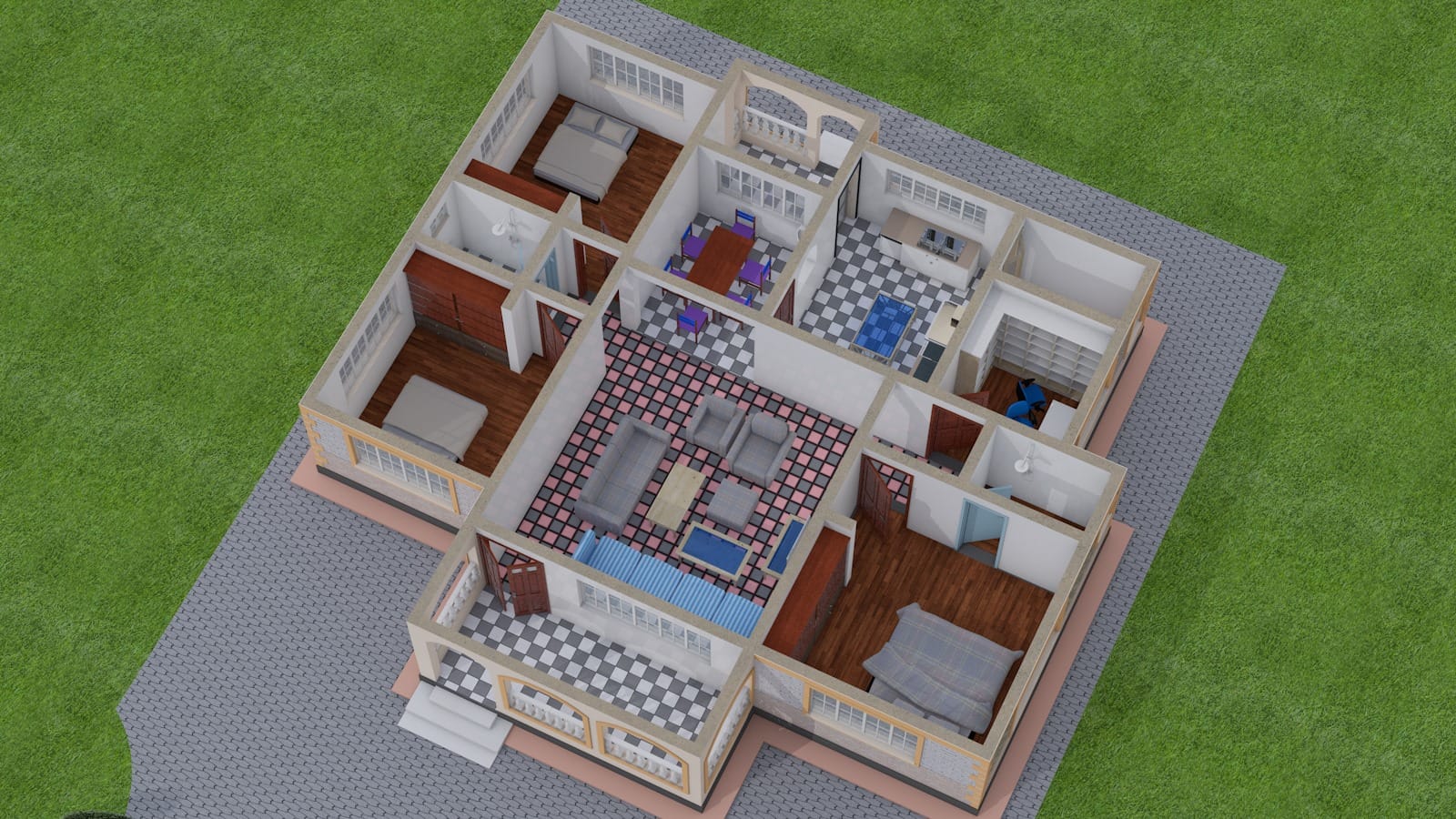
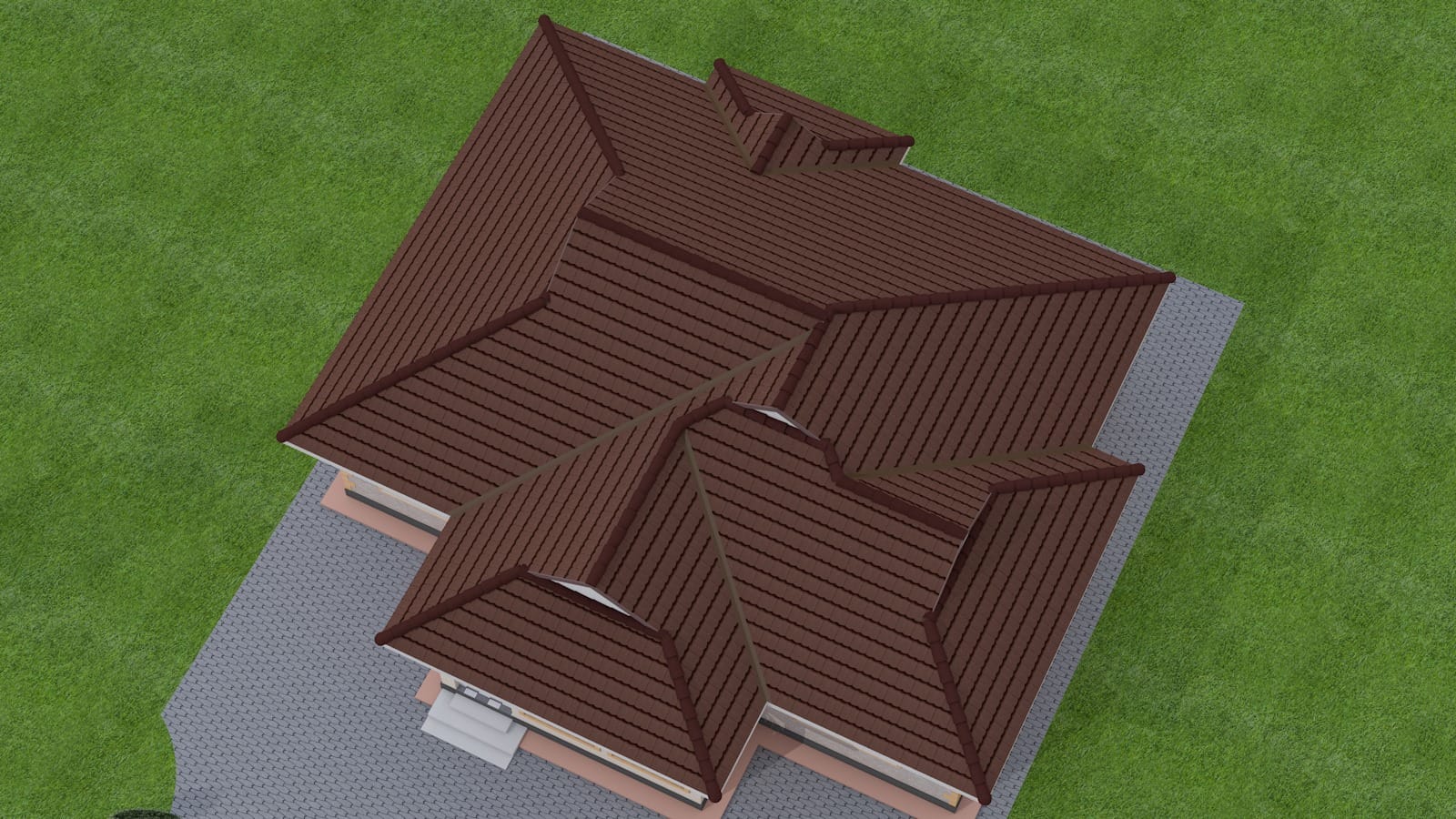
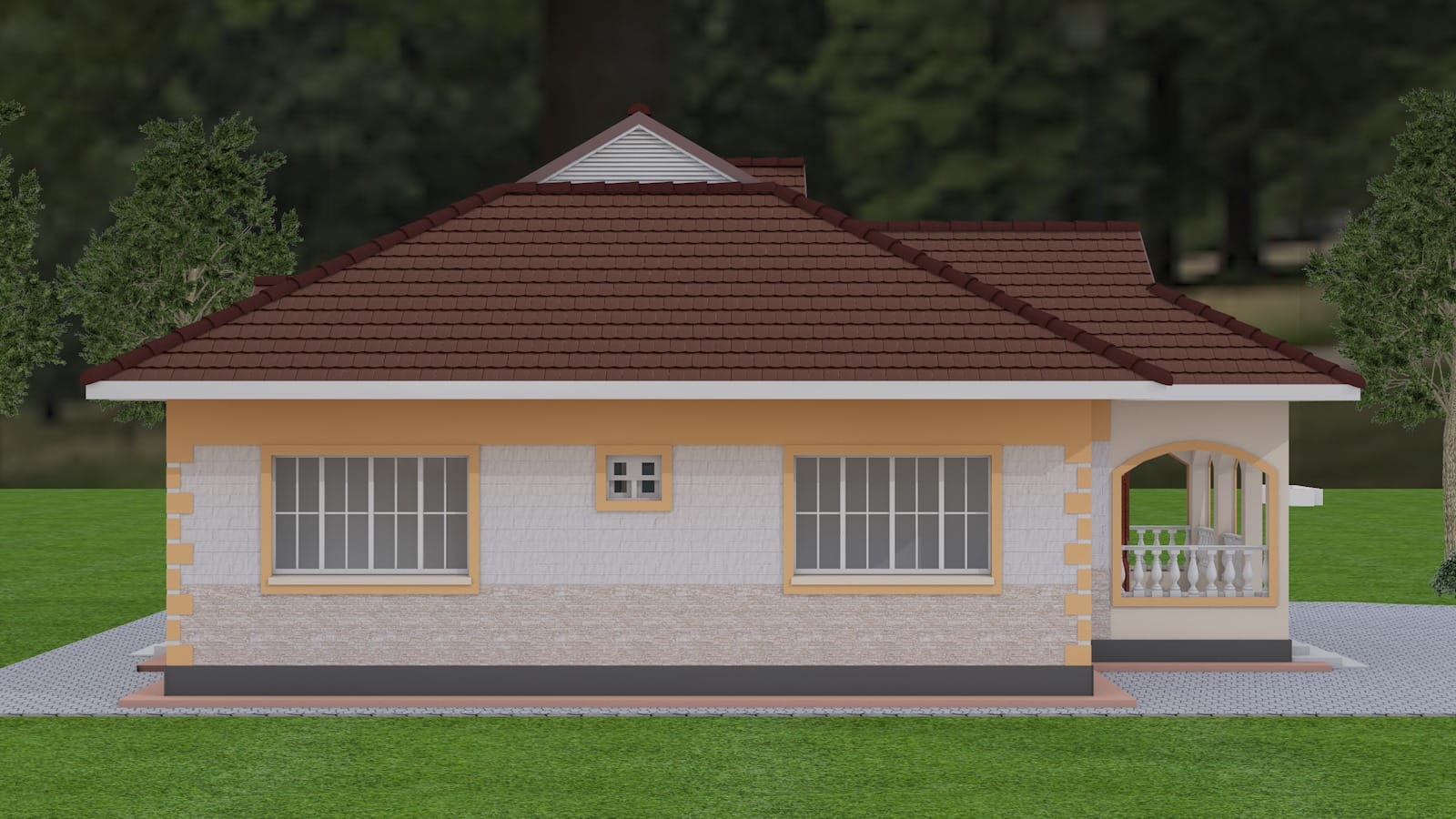
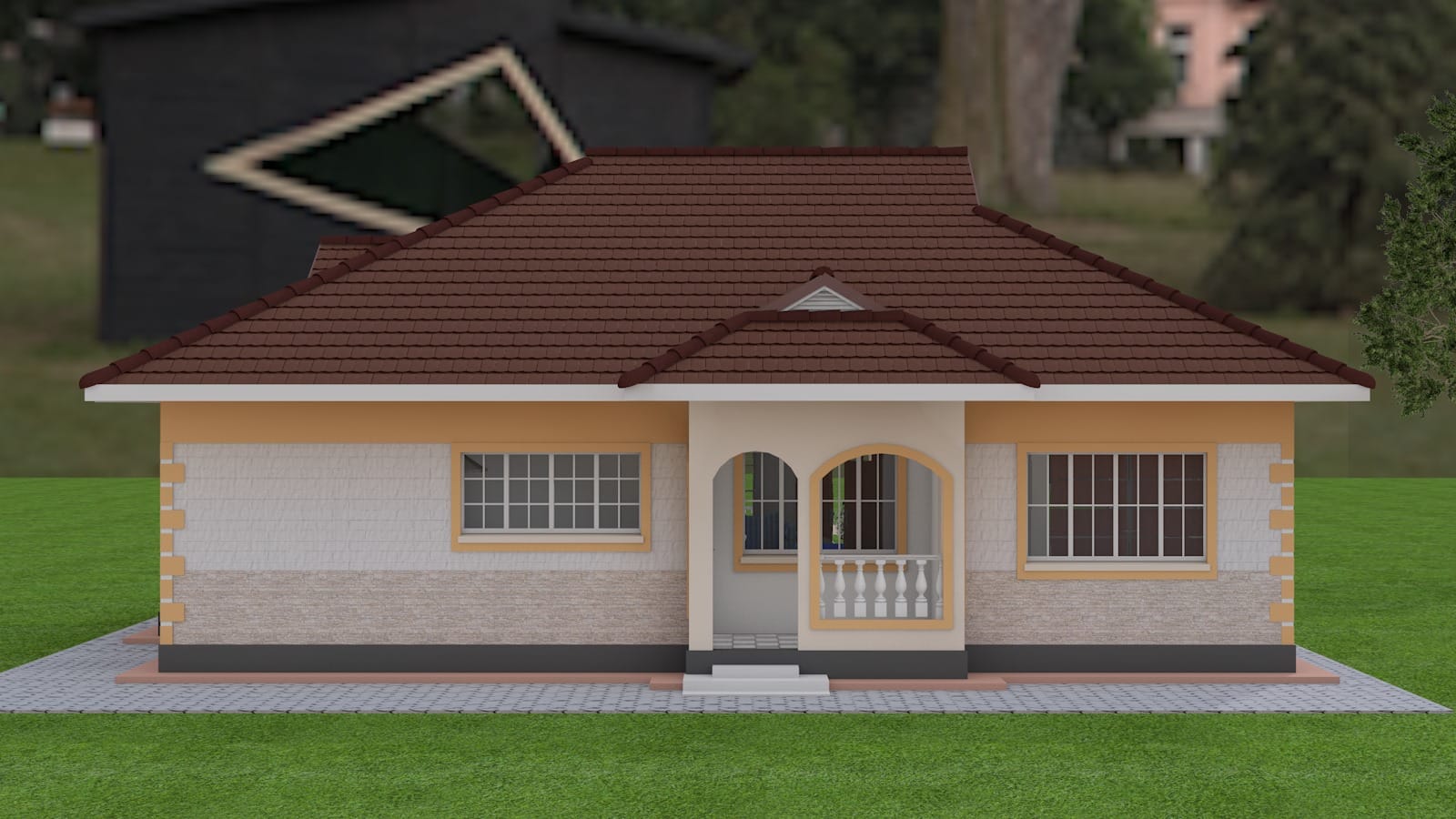
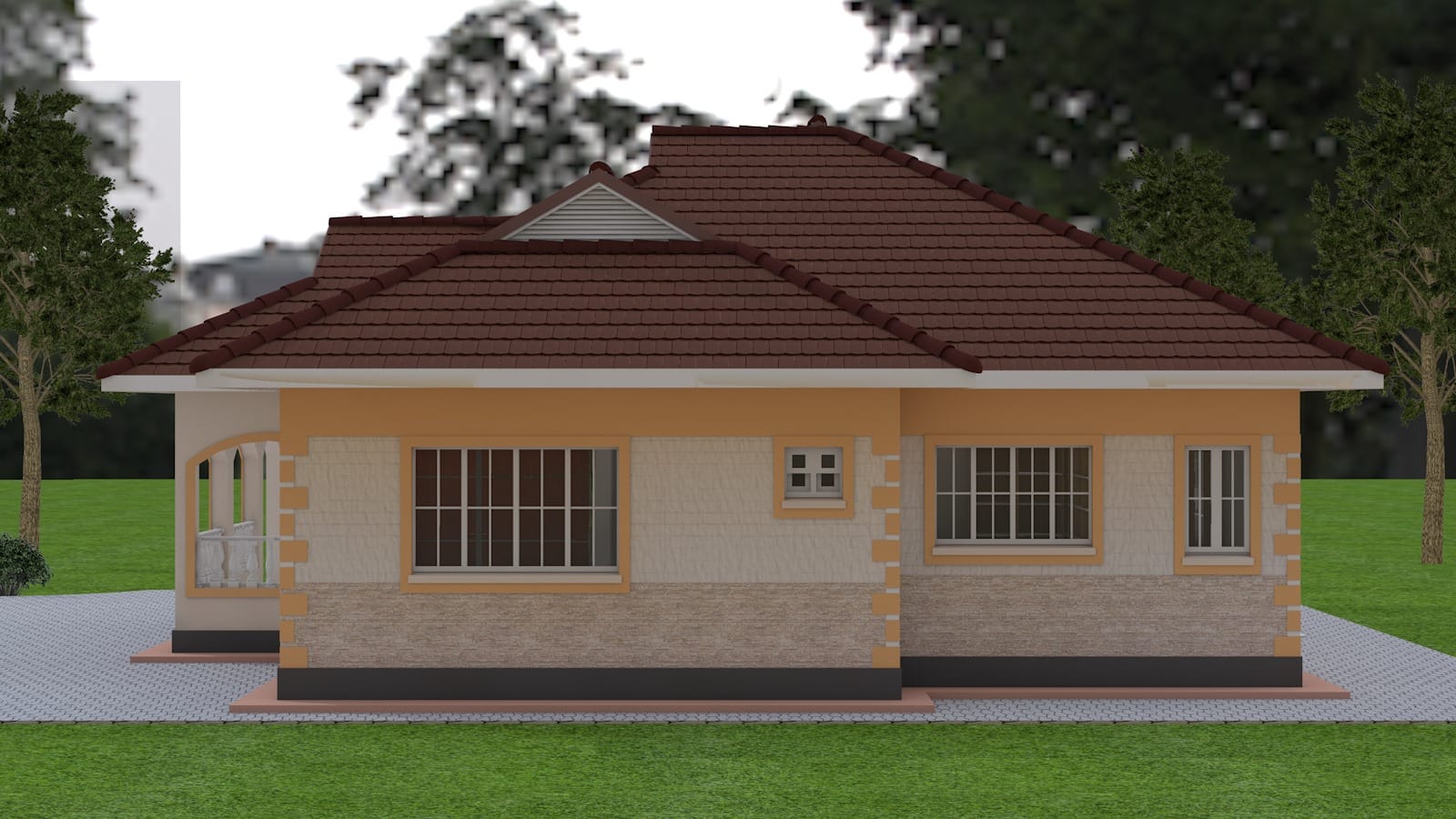
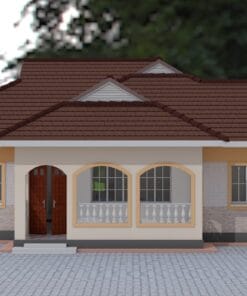
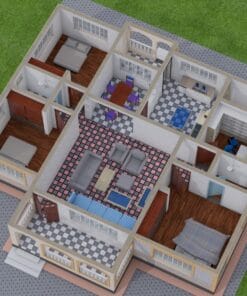
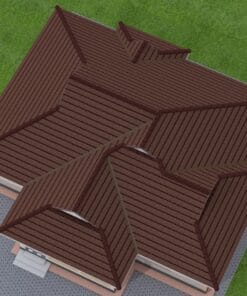

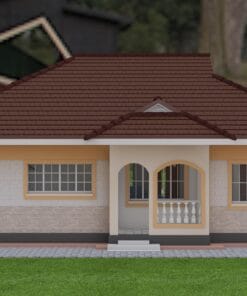
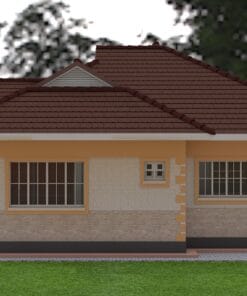
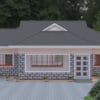
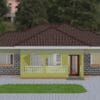
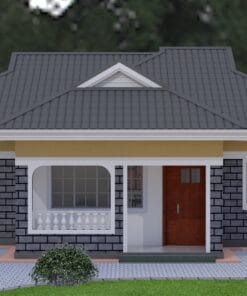
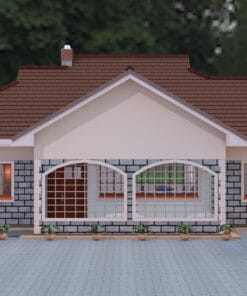
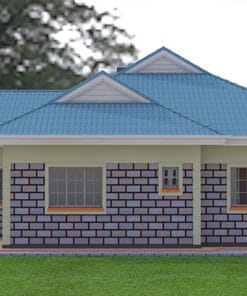
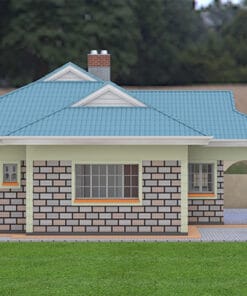
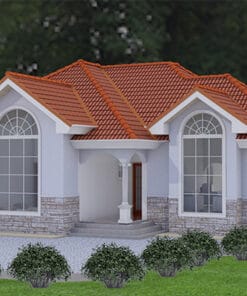
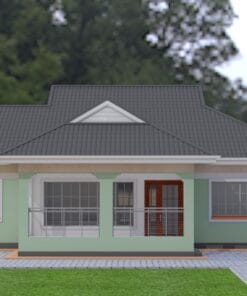
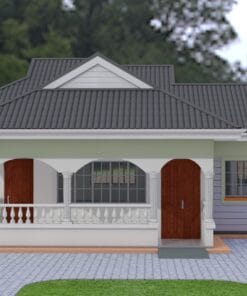

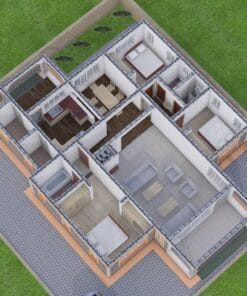
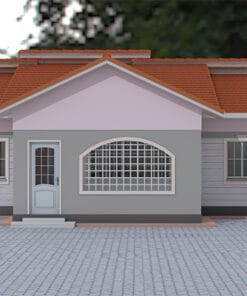
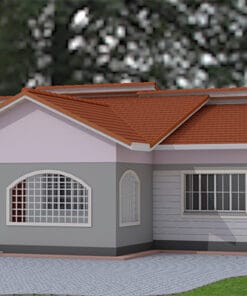
Reviews
There are no reviews yet.