3 Bedroom House Plan with Pictures | Contemporary Residential Design
Description
This three bedroom house plan is designed for homeowners seeking both comfort and functionality in a well-organized layout. With a plinth area of 163.78 square meters and overall dimensions of 15 meters by 14 meters, this house plan is ideal for a family home that balances space efficiency and modern style. The architectural design captures elegance with practical features that suit diverse family needs.
At the entrance, the house welcomes you with a sheltered porch supported by decorative columns. The porch creates a warm and inviting transition into the home while offering shade and a touch of classic architectural detail. Large windows on the front elevation allow natural light to flow into the lounge, making the interior bright and welcoming.
The plan features three spacious bedrooms, carefully positioned to provide privacy and convenience. The master bedroom is ensuite, offering a private retreat complete with its own bathroom. The additional two bedrooms are generously sized, making them suitable for children, guests, or a home office. A common washroom is centrally located for accessibility and ease of use.
The lounge serves as the central living space, large enough to accommodate both family relaxation and guest entertainment. It connects smoothly to the kitchen and dining areas. The kitchen is designed with ample workspace, a yard for outdoor tasks, and a pantry for organized storage. These thoughtful features make meal preparation and family dining efficient and enjoyable.
Features
Plinth Area: 163.78 square meters
Dimensions: 15 meters by 14 meters
Bedrooms: Three spacious bedrooms including a master ensuite
Bathrooms: Ensuite bathroom plus a common washroom
Entry Porch: Elegant covered porch with detailed columns
Kitchen: Modern layout with an adjoining yard and dedicated pantry
Lounge: Comfortable living area with natural lighting
Practical Layout: Seamless connection of spaces designed for daily convenience
Why You Should Buy This House Plan
Choosing this three bedroom house plan ensures a design that is both modern and practical. Every aspect of the layout has been considered to meet the needs of a growing family while maintaining a stylish appearance. The ensuite master bedroom provides privacy, while the inclusion of a pantry and kitchen yard supports efficient household management. The spacious lounge and large windows enhance family living by creating a warm, open atmosphere.
This house plan is also adaptable to different environments, whether in urban or suburban settings. The general dimensions are well suited for standard residential plots, making it easier to build in diverse locations. With its combination of functional spaces and aesthetic appeal, this design provides a lasting investment in comfortable living.
Lifestyle Integration
This house plan is tailored for families who value both private retreats and shared spaces. The master ensuite ensures comfort and convenience for the homeowner, while the common washroom and two additional bedrooms allow for flexible use. Whether you are hosting guests, accommodating children, or setting up a home office, this design provides the right balance of privacy and interaction.
The kitchen yard adds versatility by supporting activities such as laundry, gardening tasks, or outdoor cooking. The covered porch and lounge make the home inviting for gatherings, while the efficient interior layout ensures day-to-day living remains organized and enjoyable.
FAQs
Is this house plan suitable for a standard plot size?
Yes, with dimensions of 15 meters by 14 meters, this plan fits comfortably on many residential plots.
Does the master bedroom have a private bathroom?
Yes, the master bedroom is ensuite, providing complete privacy.
Is there a dedicated storage area?
Yes, the plan includes a pantry adjoining the kitchen for organized storage.
What makes this design unique?
The integration of functional features such as the kitchen yard, pantry, and large windows ensures comfort while enhancing natural light and airflow.
How can I get more details?
You can view more house plans or request a consultation with Nyolenju for tailored guidance.
Explore more detailed house plans on Our Website and find the design that perfectly matches your needs. For personalized advice or modifications to suit your plot and lifestyle, Contact Nyolenju today for a consultation.
Only logged in customers who have purchased this product may leave a review.
Related products
Best Seller Plans
$100 - $200 plans
Best Seller Plans
Under $100 plans
Best Seller Plans
$100 - $200 plans
$100 - $200 plans
$100 - $200 plans

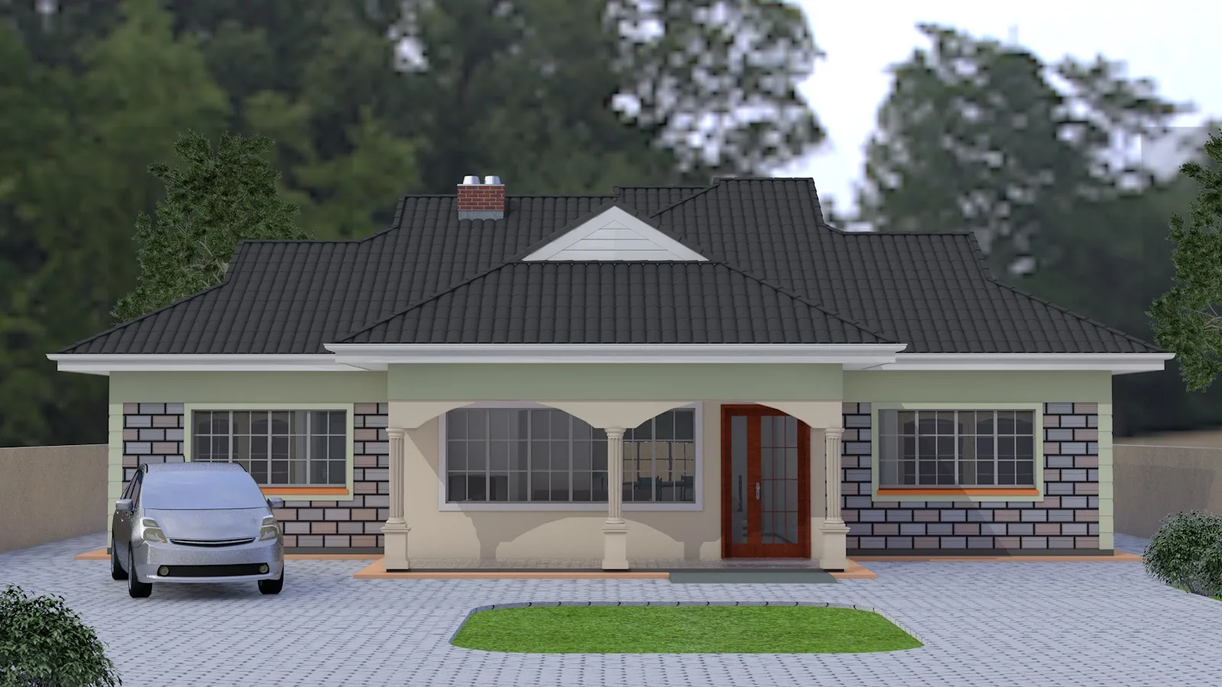
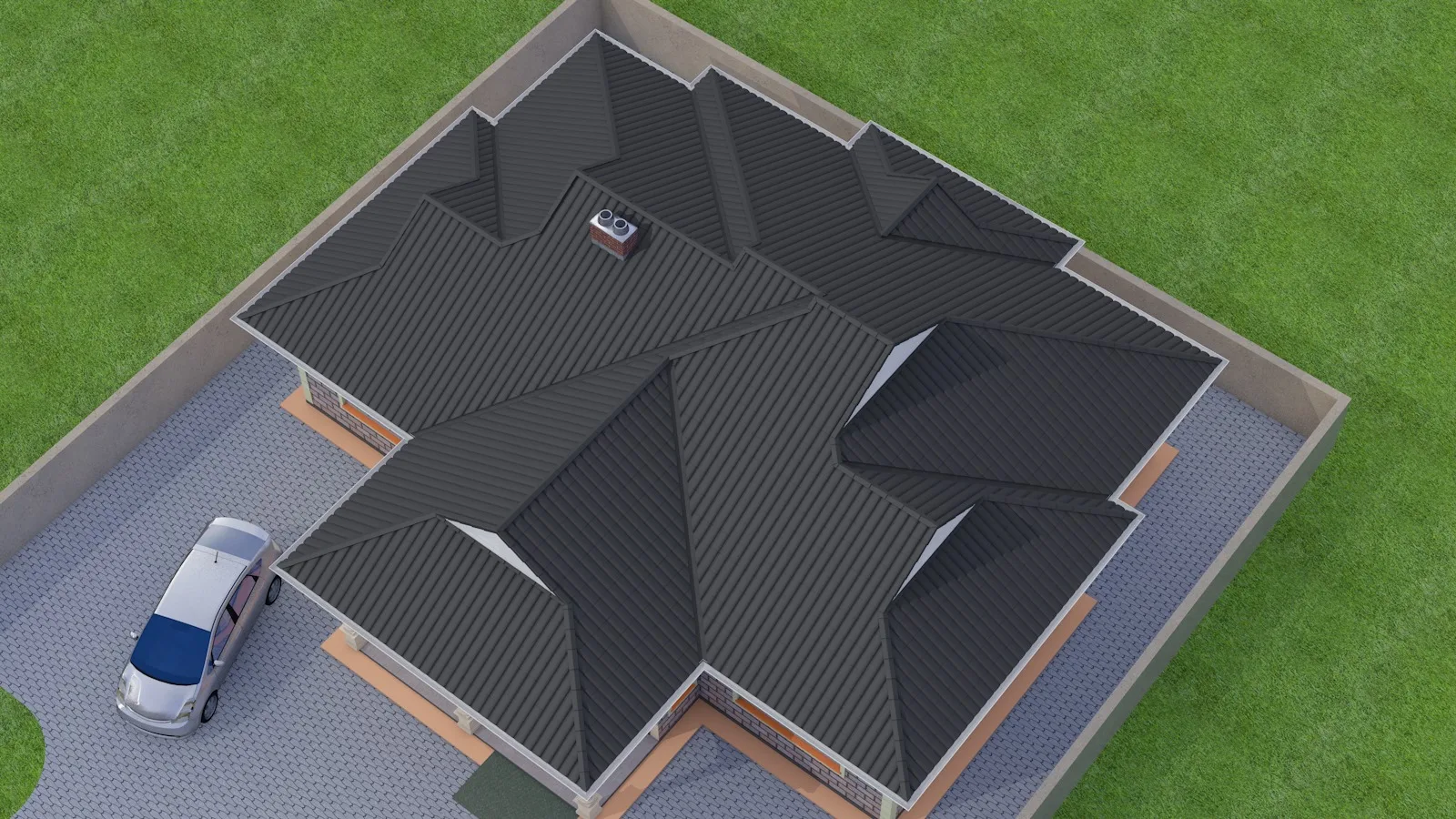
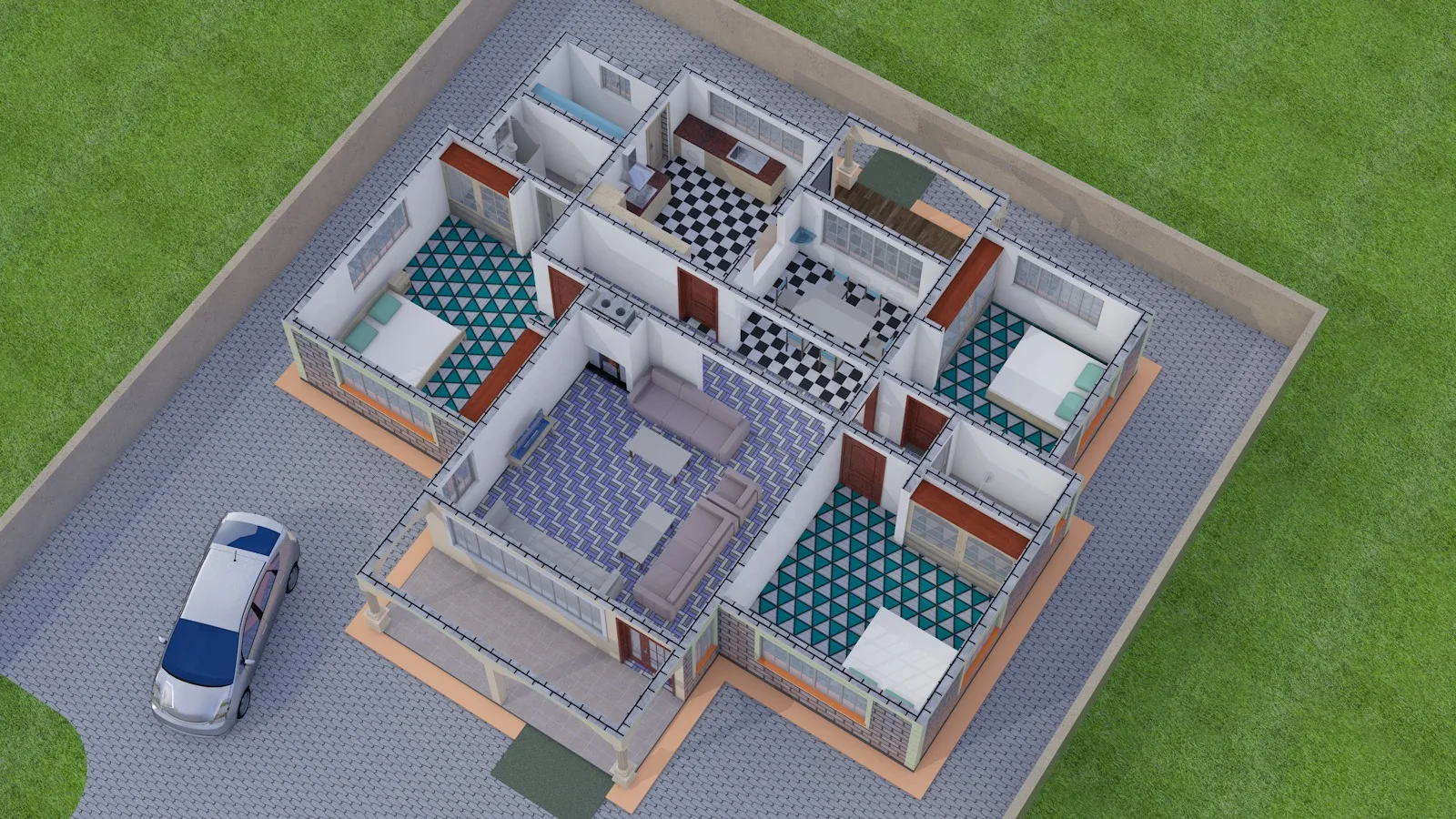
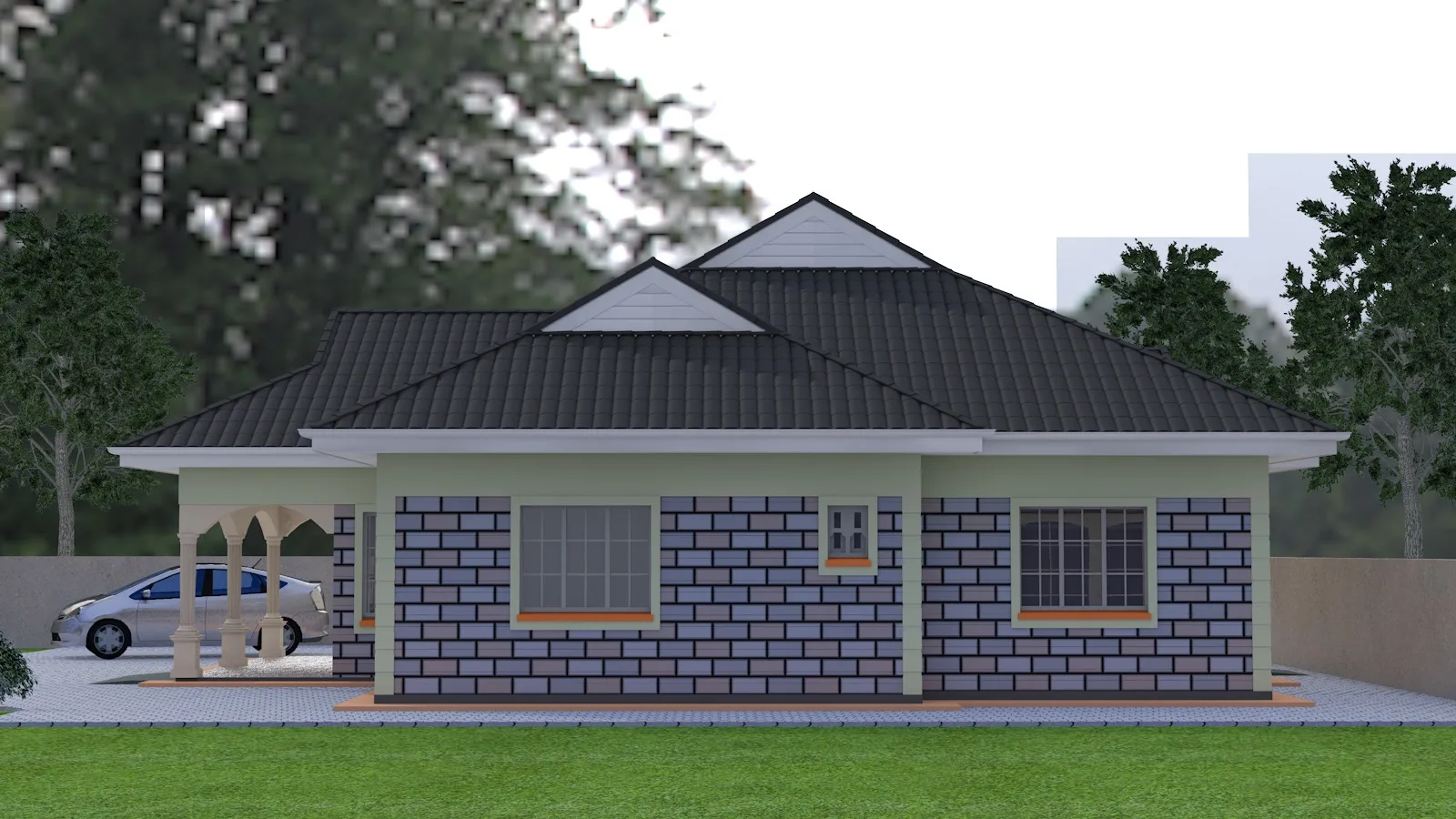
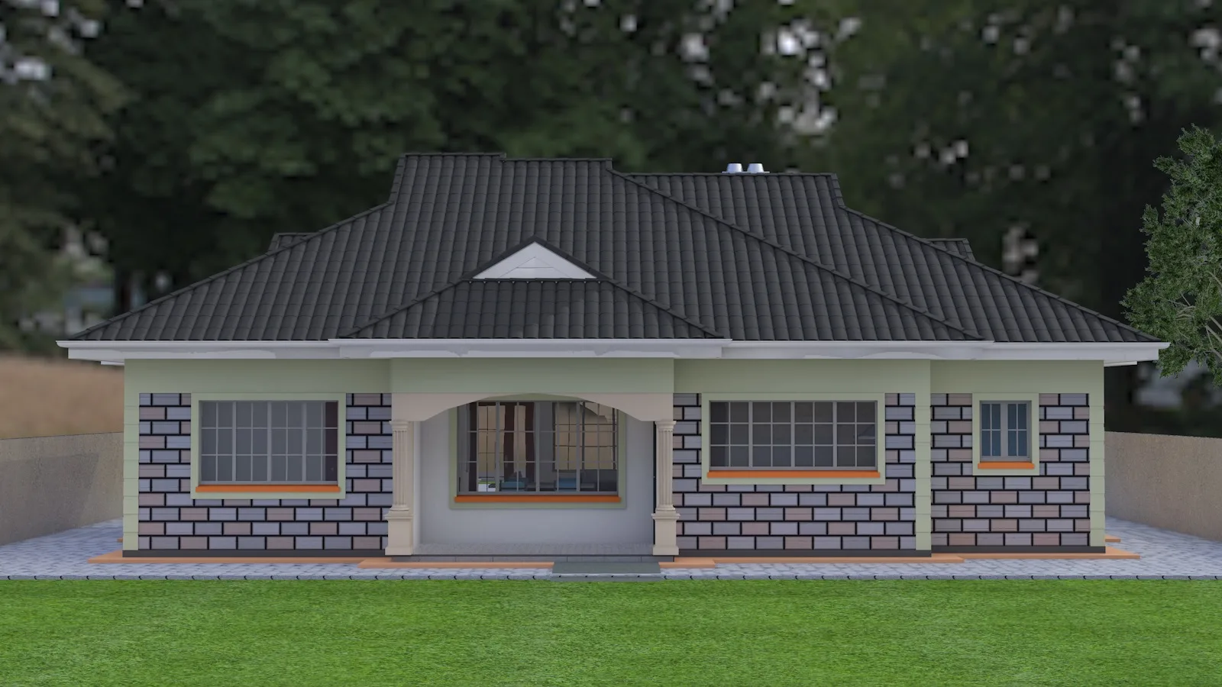
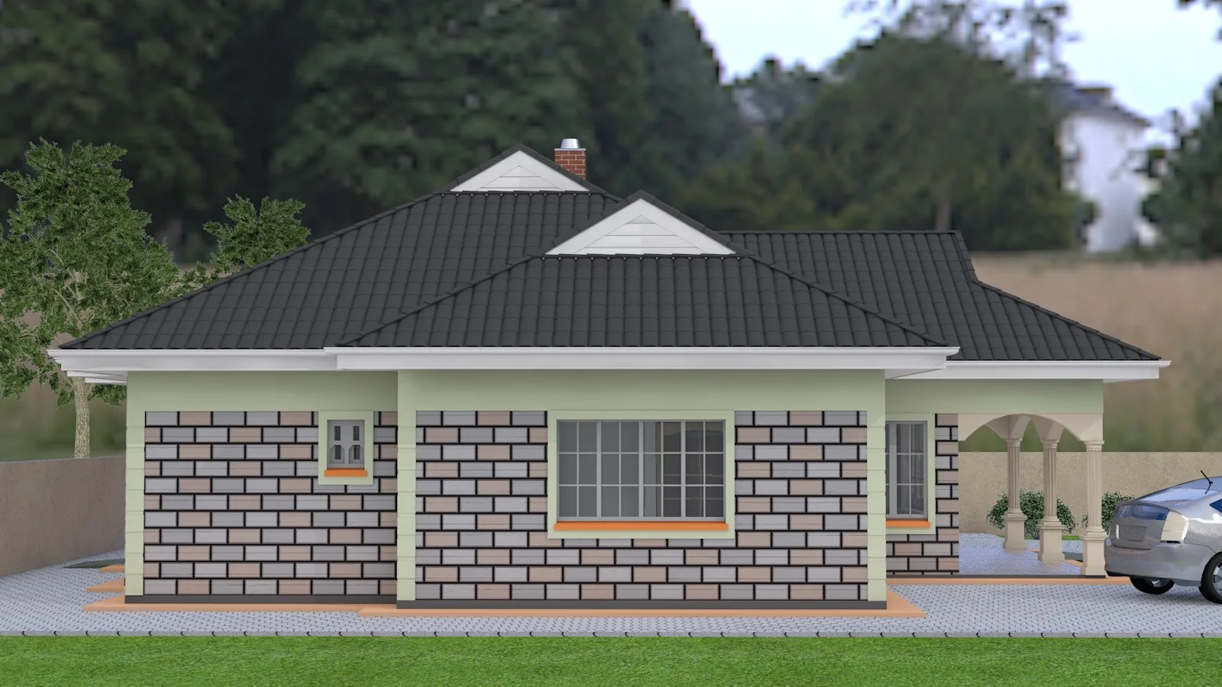
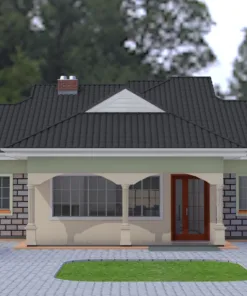
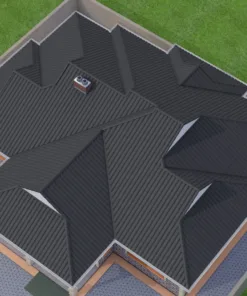
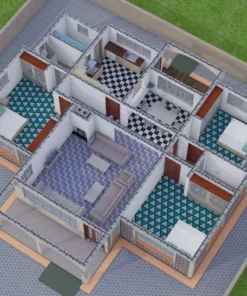
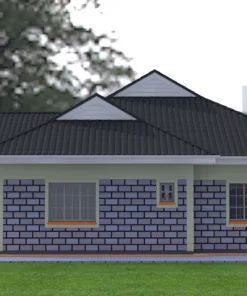
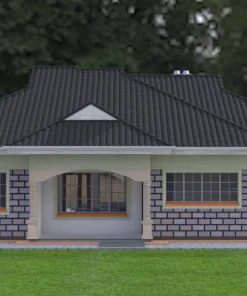
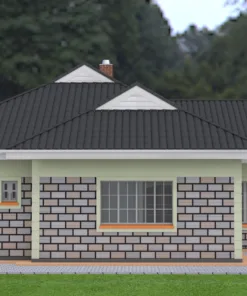
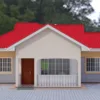

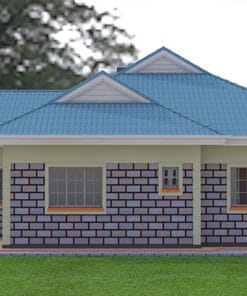
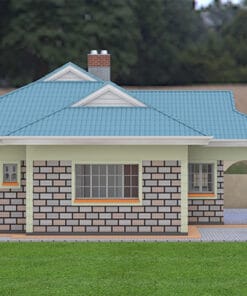
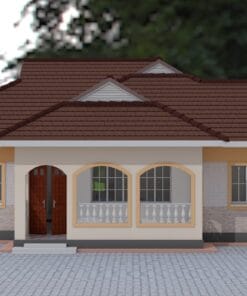
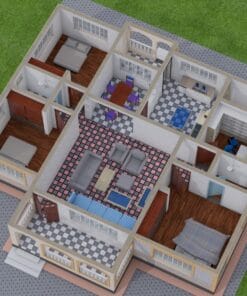
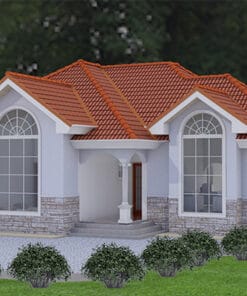
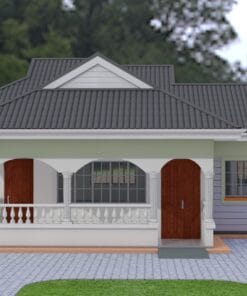
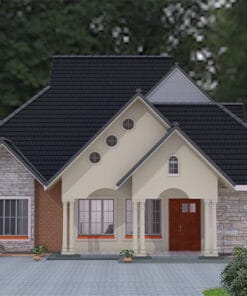
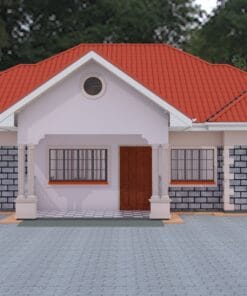
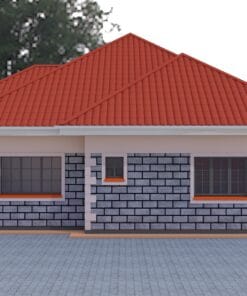
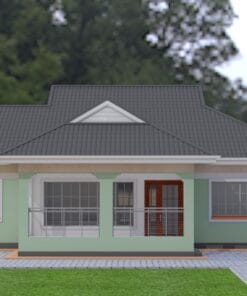
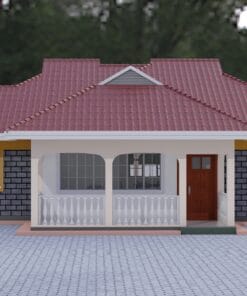
Reviews
There are no reviews yet.