3 Bedroom House Plan With Measurement – ID 117
Discover the perfect blend of comfort, style, and functionality with our 3 Bedroom House Plan – ID 117. Designed to maximize space and enhance modern living, this thoughtfully planned home offers a total floor area of 150.90 sqm, fitting perfectly within a 14.6m by 12.9m footprint.
Key Features:
✅ Spacious Lounge: A warm and inviting living area, ideal for relaxation and entertaining guests.
✅ Master Bedroom with Ensuite: Enjoy the privacy and luxury of a well-appointed master suite.
✅ Two Additional Bedrooms: Perfect for family, guests, or even a home office.
✅ Modern Kitchen & Dining Area: A well-designed space for meal preparation and family gatherings.
✅ Pantry: Provides extra storage for kitchen essentials.
✅ Common Bathroom: Conveniently located for shared use.
✅ Entry & Rear Porch: Enhancing the home’s curb appeal and providing outdoor relaxation spaces.
Whether you’re building a family home or an investment property, this 3 bedroom house plan with measurement is designed for efficiency, comfort, and aesthetic appeal.
👉 Browse our collection for more stunning 3 bedroom house designs tailored to your needs.
📞 Contact us today to get started on your dream home!

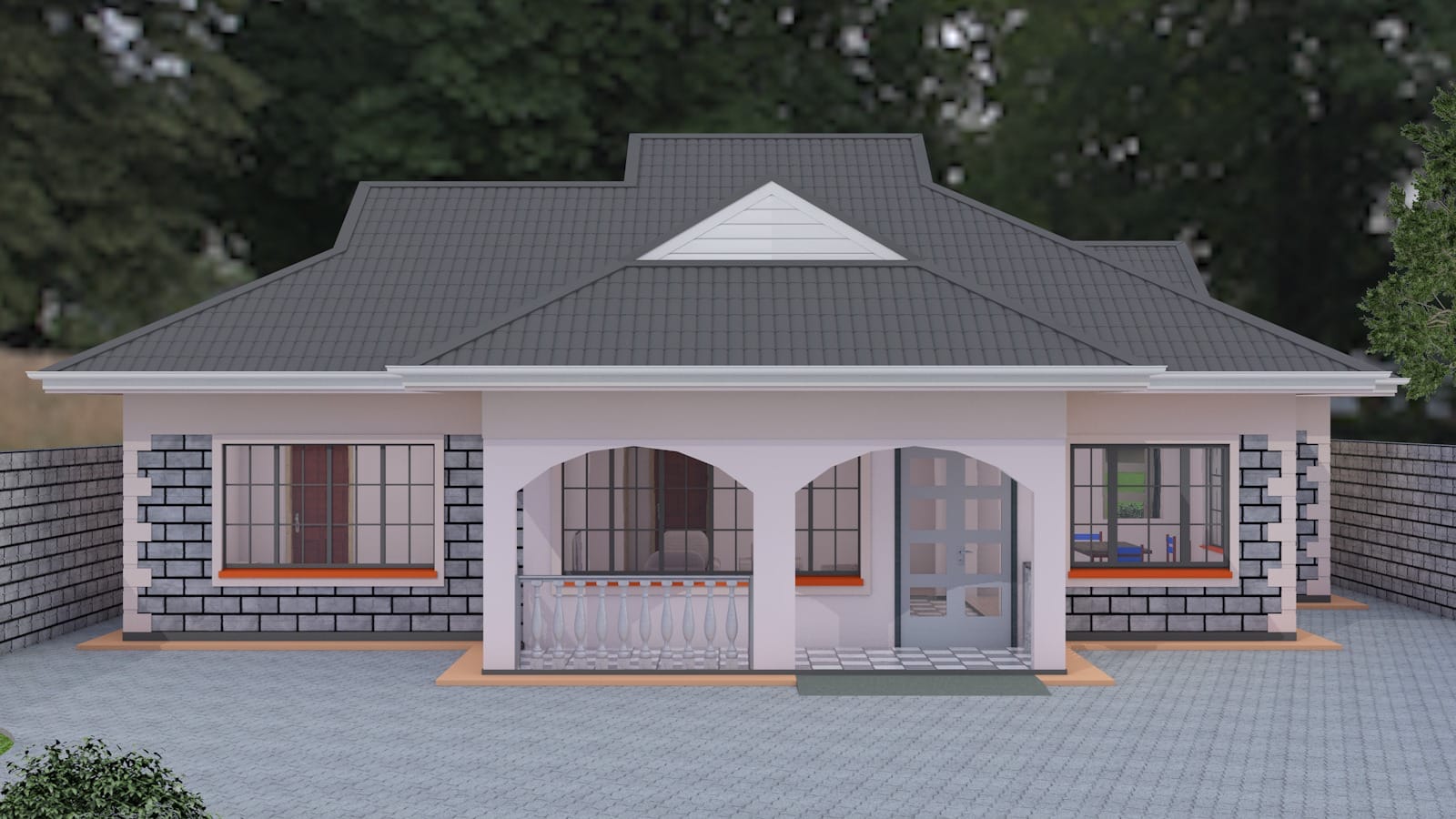

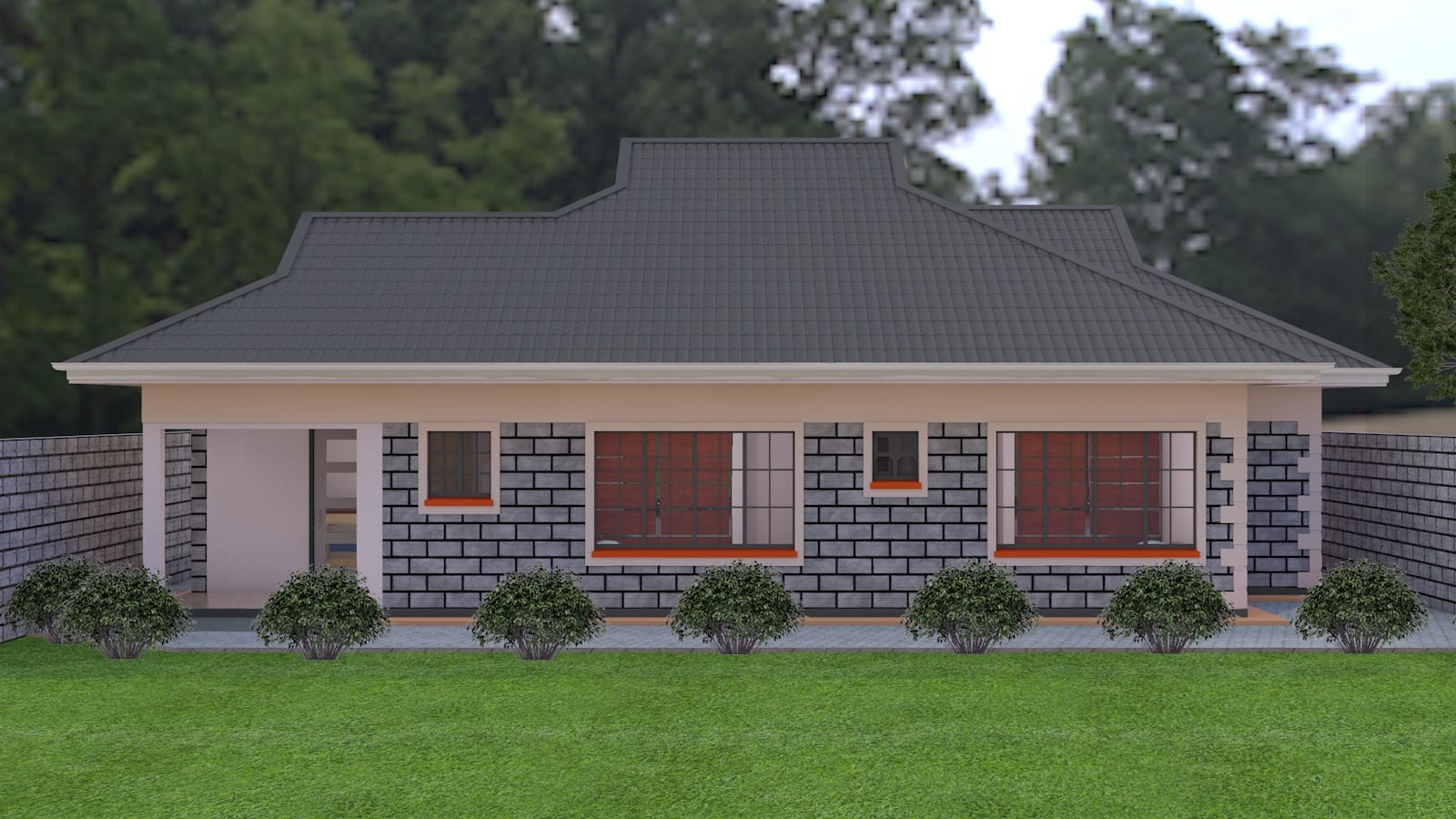
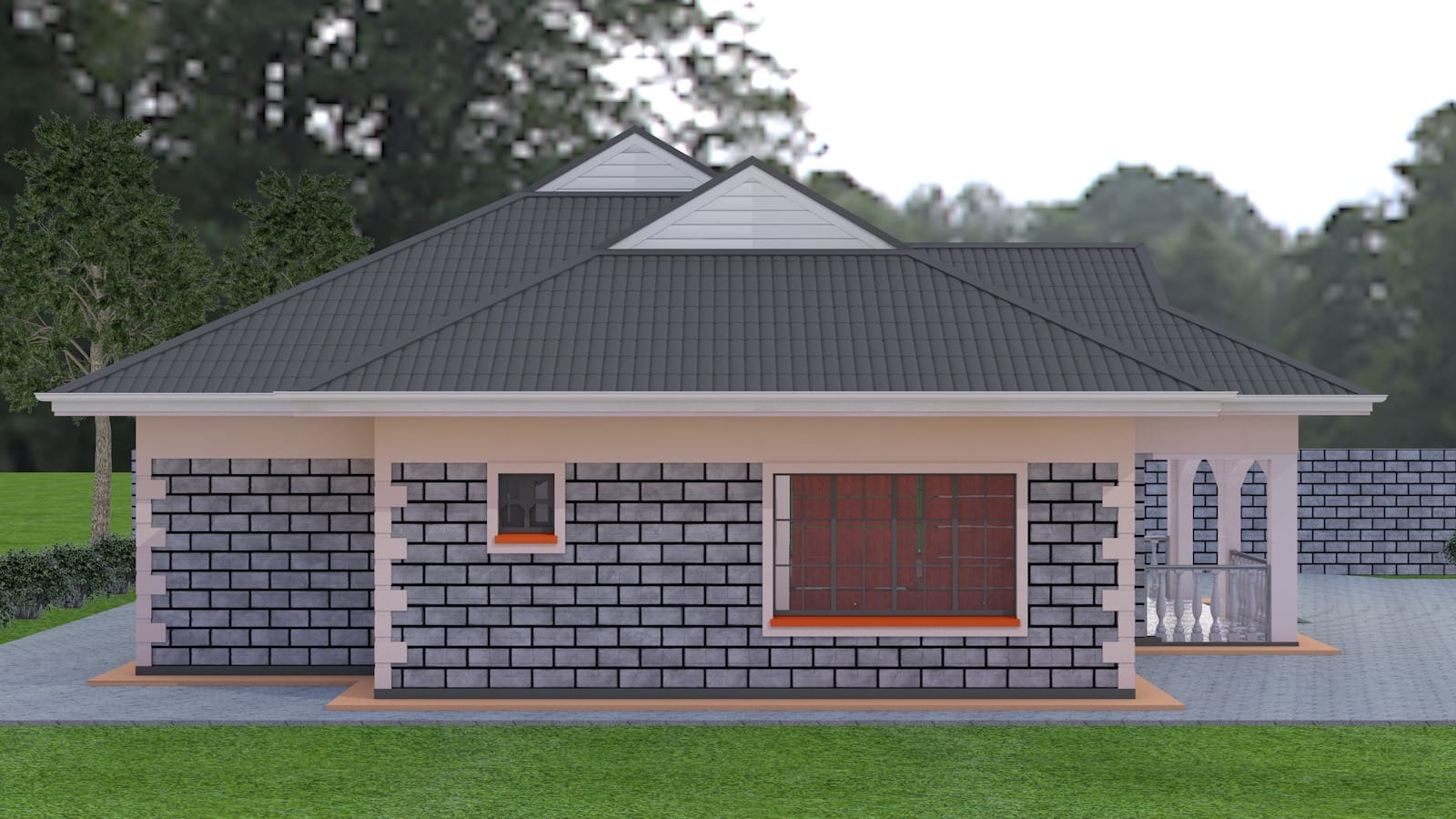
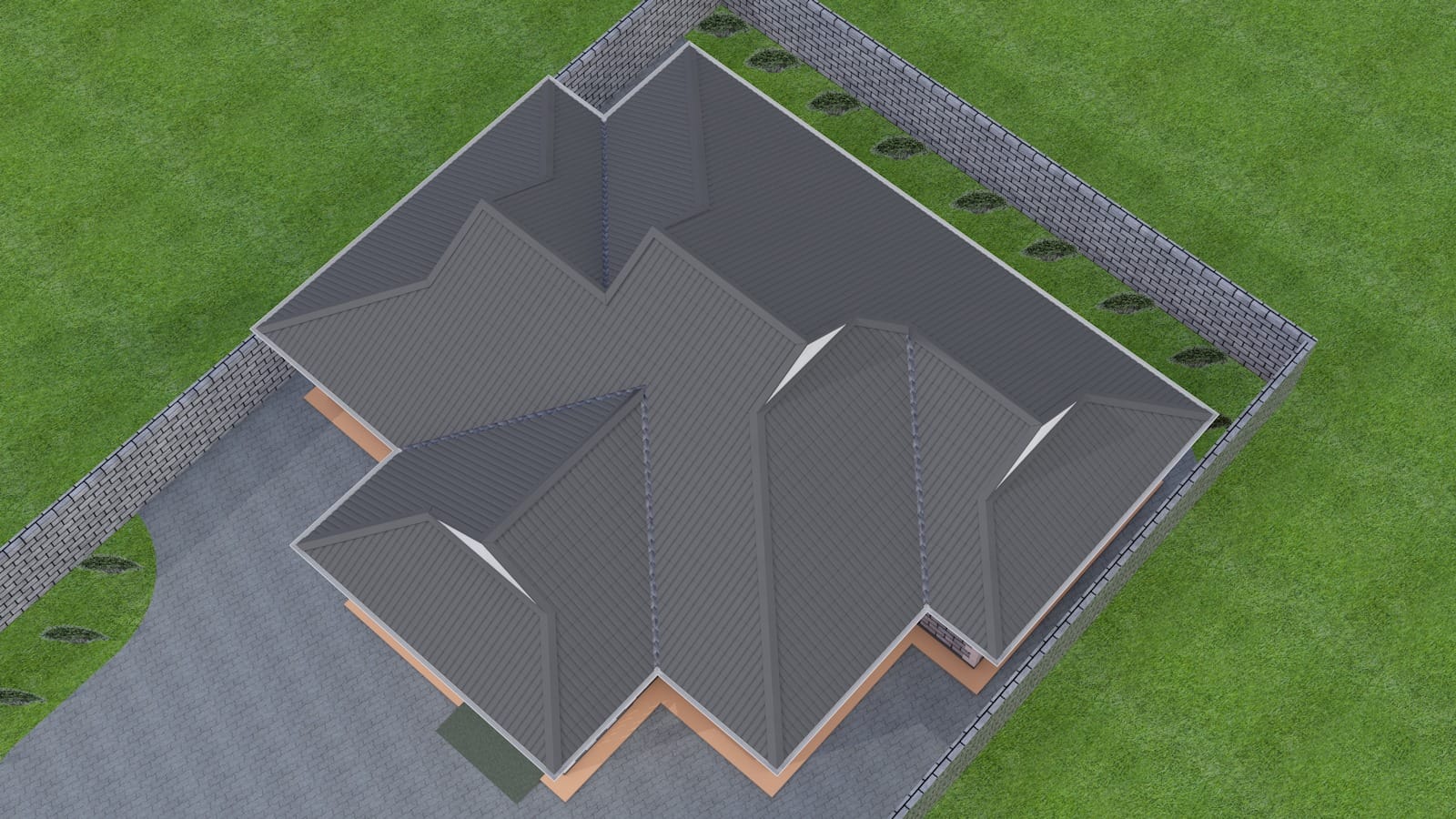

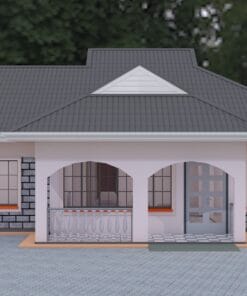
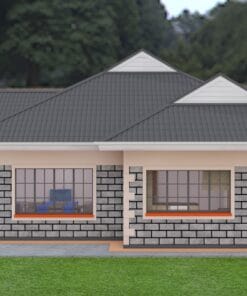
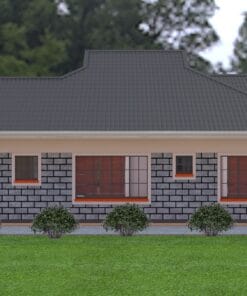
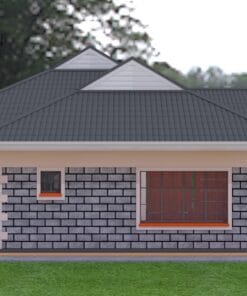
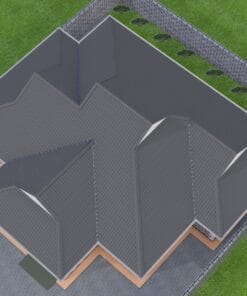
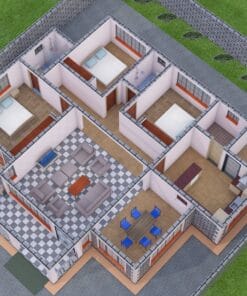
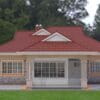
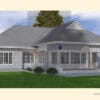
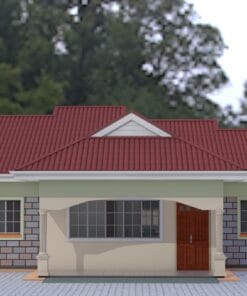
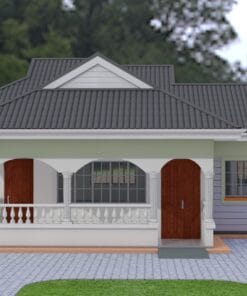
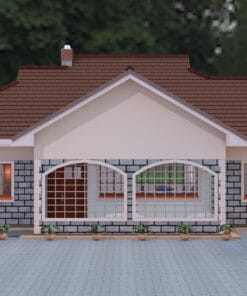
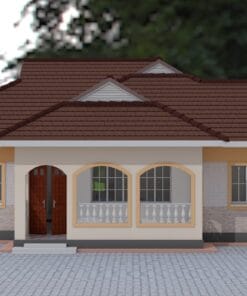
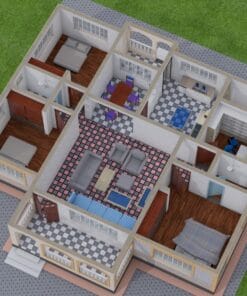
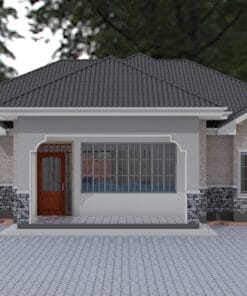
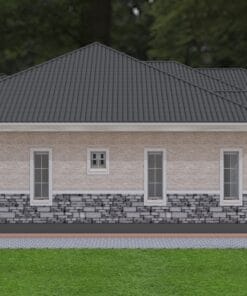
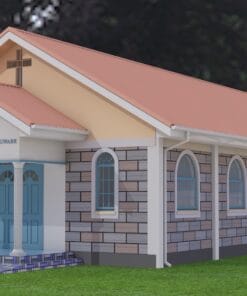
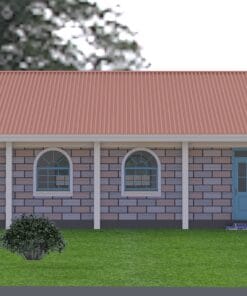
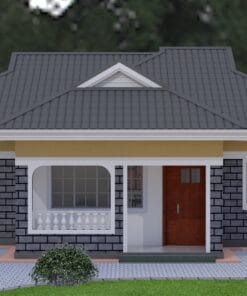
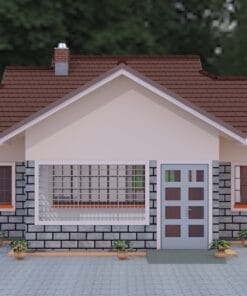
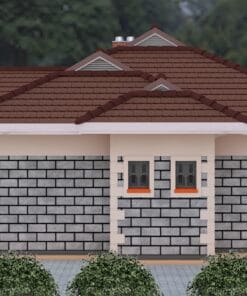
Reviews
There are no reviews yet.