3 Bedroom House Plan with Garage
Description
This three bedroom house plan with garage is designed to provide a balanced combination of functionality, comfort, and modern appeal. With a plinth area of 146.68 square meters and general dimensions of 14.8 meters by 12.4 meters, this home is spacious enough to accommodate a family while remaining efficient and practical in layout. Its design includes all the essential features that make day-to-day living more convenient, while also creating a sense of elegance in its overall appearance.
The exterior of the house is visually striking with a well-coordinated roofline, a sheltered entry porch, and a blend of textures that add depth to the facade. A dedicated garage is positioned on one side of the home, providing secure parking and additional utility space. The garage integrates seamlessly with the overall design, maintaining both function and aesthetic appeal.
Upon entering through the porch, you are welcomed into the lounge, which serves as the central living space. This area is bright and inviting thanks to large windows that allow natural light to flow in, creating a pleasant atmosphere for both family relaxation and guest entertainment. The lounge connects smoothly to other sections of the home, ensuring easy movement and accessibility throughout.
The house plan includes three bedrooms, designed to maximize both comfort and privacy. The master bedroom is ensuite, offering a private sanctuary complete with its own bathroom. The additional two bedrooms are well-sized and can function as children’s rooms, guest rooms, or flexible spaces depending on household needs. A common bathroom and a separate WC are provided for added convenience, ensuring the home is practical for both family use and guest visits.
The kitchen is carefully planned to be both spacious and functional. It includes a pantry for organized storage and a kitchen yard that extends its usability for tasks such as laundry, outdoor meal preparation, or gardening. In addition, the plan includes a separate laundry area, making it easier to manage household chores without interfering with other spaces. These thoughtful details create a home that supports an efficient lifestyle while maintaining comfort and style.
Features
Plinth Area: 146.68 square meters
Dimensions: 14.8 meters by 12.4 meters
Bedrooms: Three bedrooms including a master ensuite
Bathrooms: Ensuite bathroom, common bathroom, and separate WC
Garage: Integrated garage for secure parking and storage
Entry Porch: Covered porch that enhances curb appeal and provides shade
Kitchen: Spacious design with pantry and adjoining yard
Laundry: Dedicated laundry space for convenience
Lounge: Central living space for family and guests
Natural Lighting: Large windows that brighten interior spaces
Why You Should Buy This House Plan
This three bedroom house plan with garage is ideal for families seeking a design that accommodates both modern living and practical daily needs. The inclusion of a garage adds value by providing a secure place for parking while also serving as potential extra storage. The ensuite master bedroom ensures privacy and comfort for the homeowner, while the common bathroom and WC make it easy to host guests or support larger households.
The kitchen, pantry, and laundry features are thoughtfully integrated to support efficient household management. These spaces are designed to enhance organization, reduce clutter, and make chores more manageable. The lounge and porch further elevate the living experience by creating welcoming spaces for relaxation and social interactions.
The general dimensions of 14.8 meters by 12.4 meters make this plan suitable for standard residential plots, and the overall layout adapts well to both urban and suburban settings. With its combination of essential features and modern finishes, this design delivers both functionality and timeless appeal.
Lifestyle Integration
This house plan is ideal for families that prioritize both shared and private spaces. The lounge creates a lively central hub for gatherings, while the bedrooms provide personal retreats. The garage, kitchen yard, and laundry areas extend functionality, allowing homeowners to carry out daily routines efficiently.
The entry porch offers a shaded outdoor space for relaxation, while the well-designed roof and exterior finishes provide durability and modern elegance. This plan reflects a lifestyle that values comfort, organization, and practical solutions without sacrificing style.
FAQs
What is the plinth area of this house plan?
The total plinth area is 146.68 square meters.
Does the master bedroom include a private bathroom?
Yes, the master bedroom is ensuite for complete privacy and convenience.
Is there a garage included in the design?
Yes, the plan includes an integrated garage that accommodates secure parking and storage.
Does the design have a laundry area?
Yes, a dedicated laundry space is provided in addition to the kitchen yard.
Is there enough storage in the kitchen?
Yes, the plan features a pantry adjoining the kitchen for organized storage.
Can the design be modified to suit my needs?
Yes, modifications can be made to meet specific preferences or plot conditions by consulting Nyolenju.
Explore more house plans on Our Website to find the design that suits your vision for a family home. For personalized modifications or professional guidance, Contact Nyolenju today for a consultation tailored to your needs.
Only logged in customers who have purchased this product may leave a review.
Related products
Best Seller Plans
$100 - $200 plans
Our Featured
New House Plans
Best Seller Plans

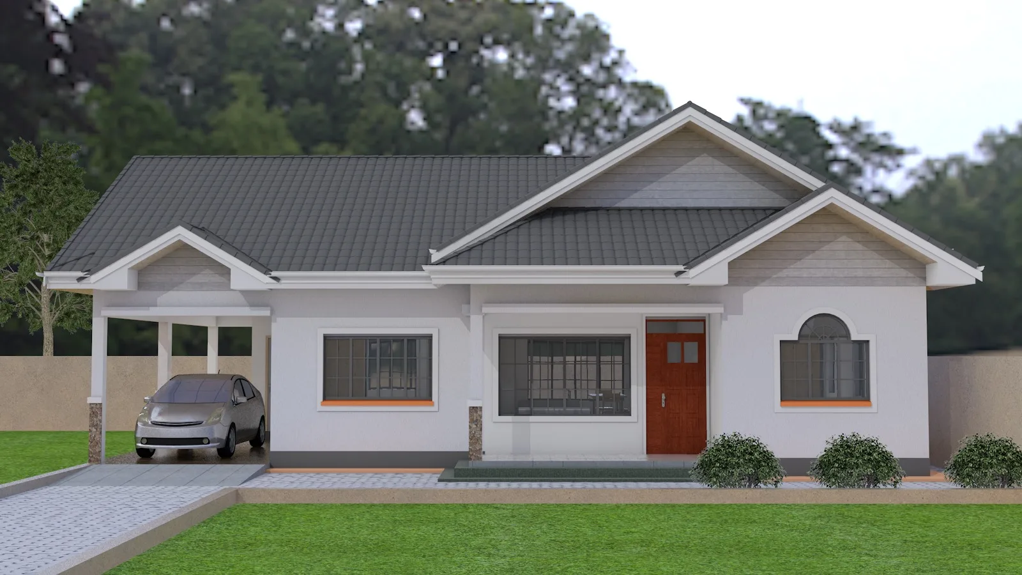
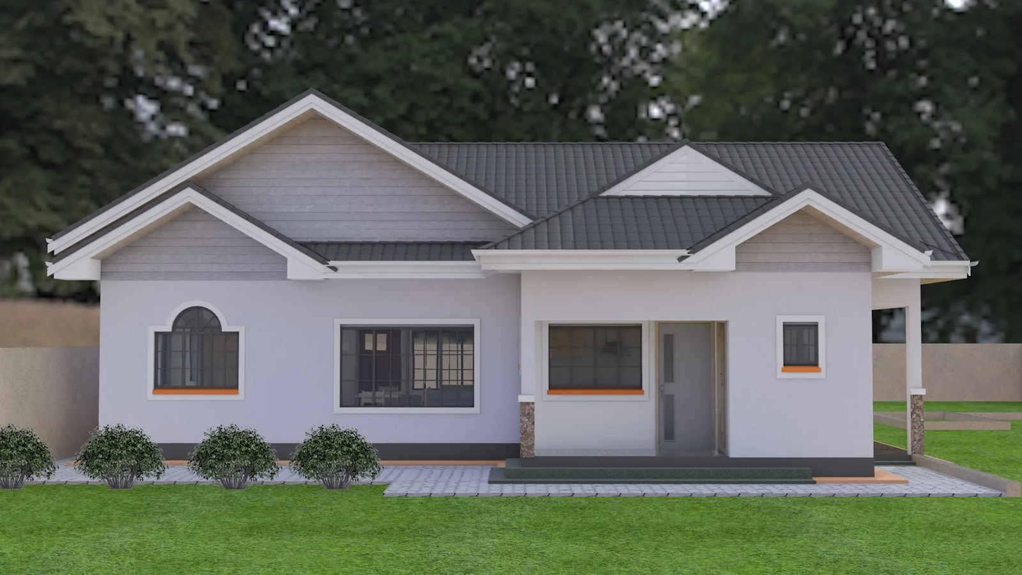

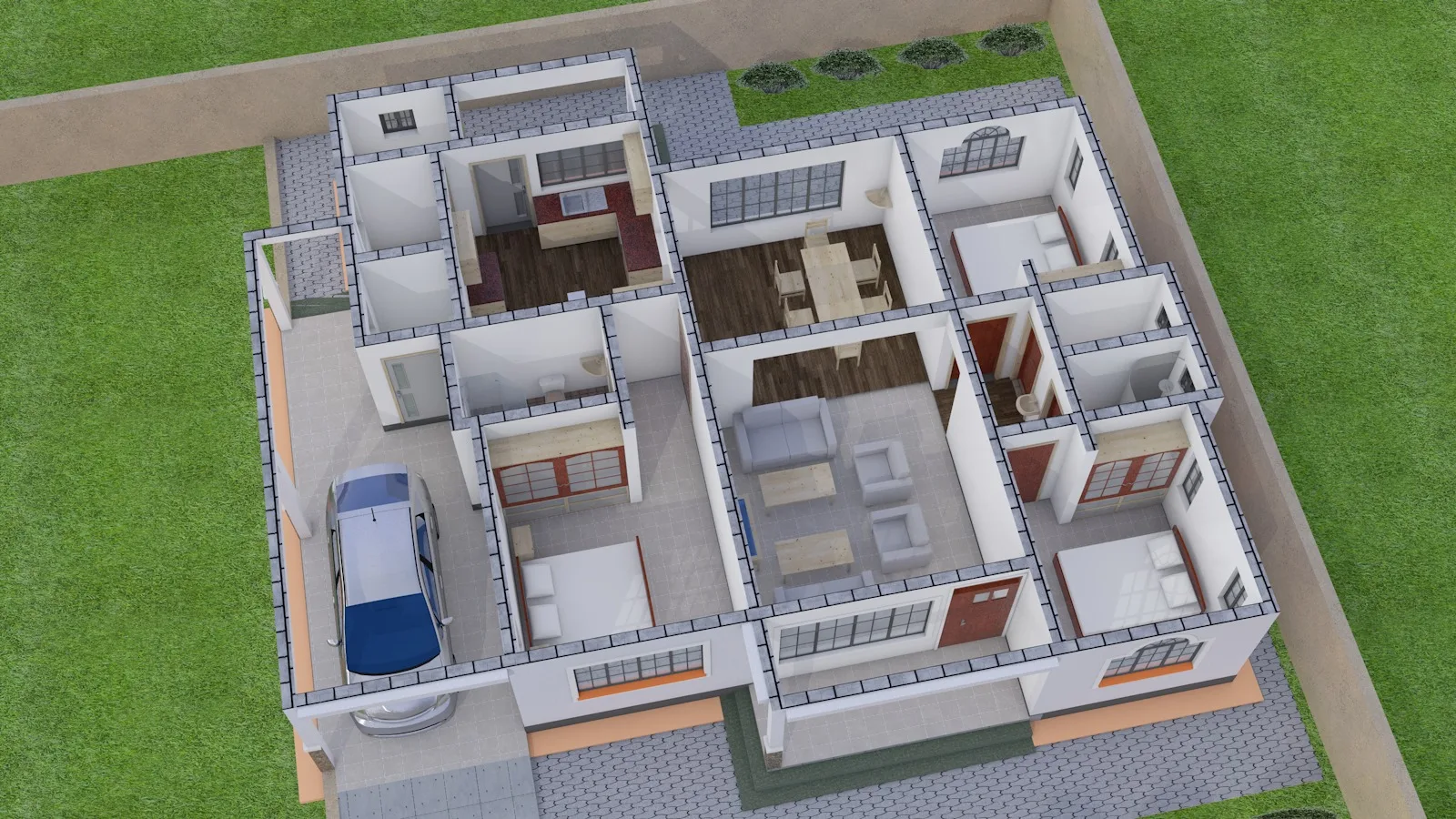
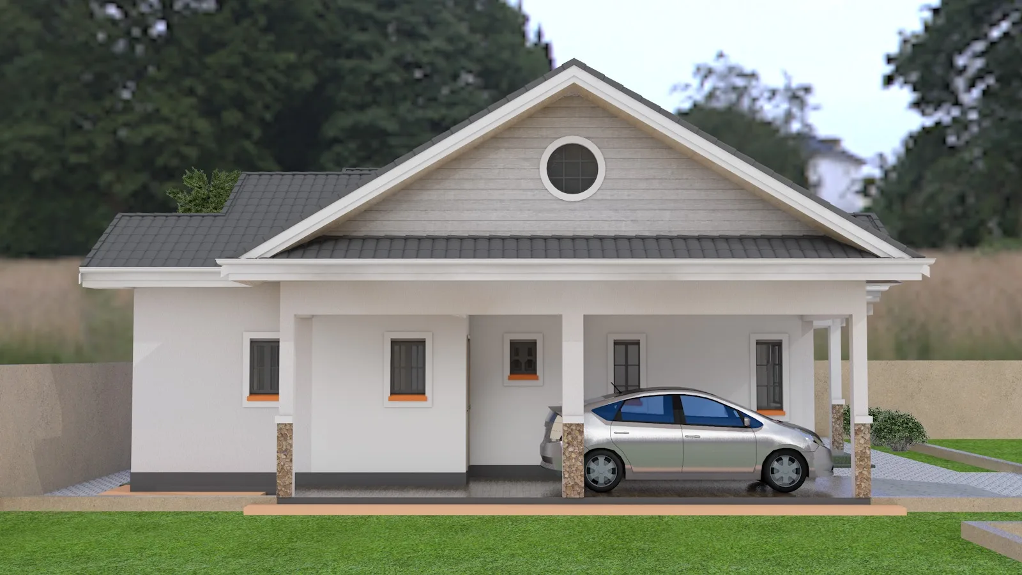
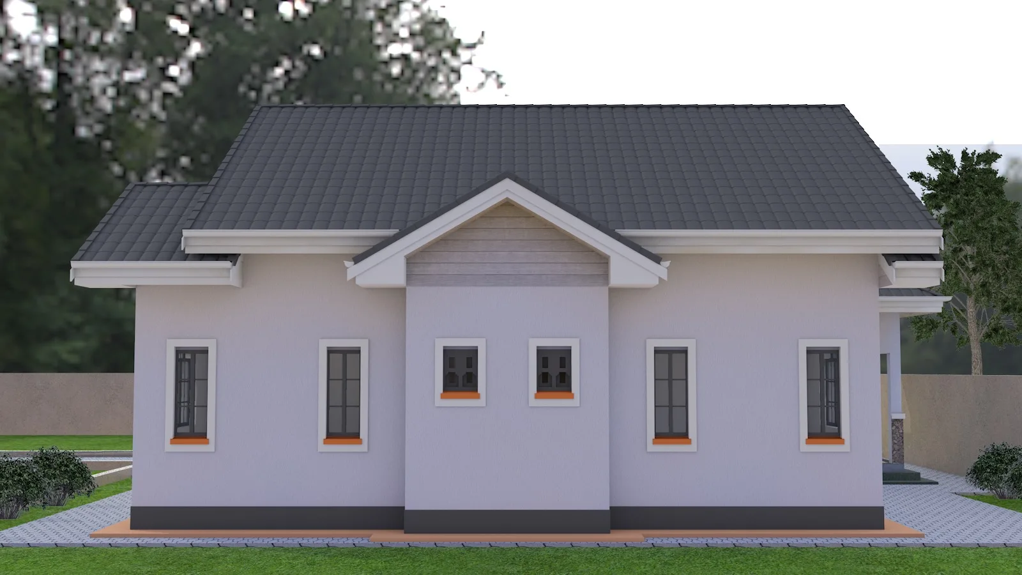
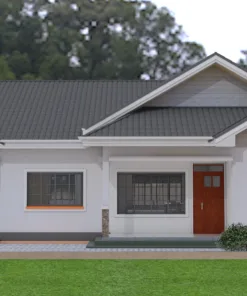
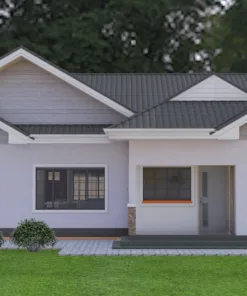
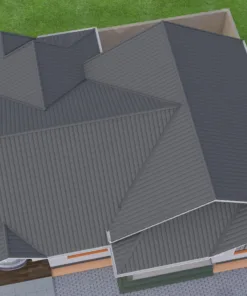
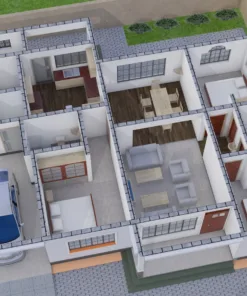
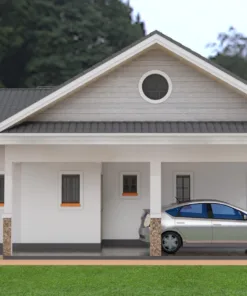
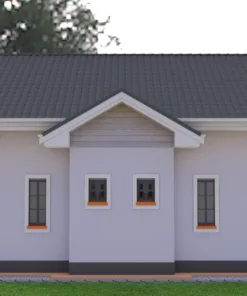
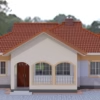
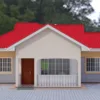
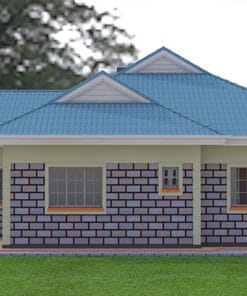
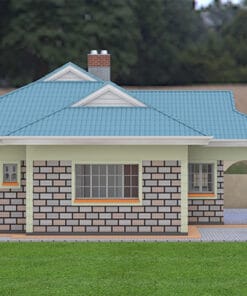
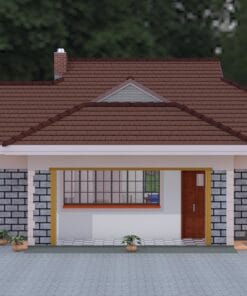
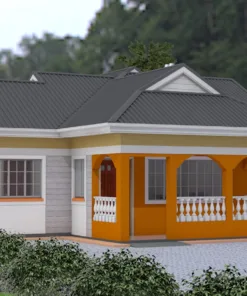
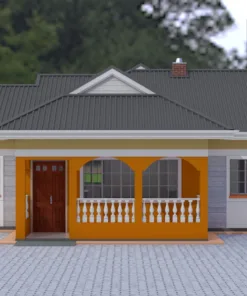
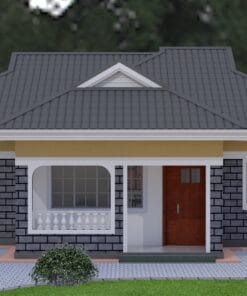
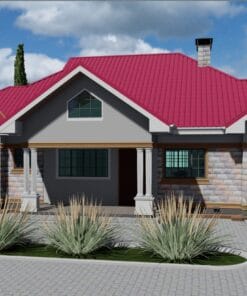
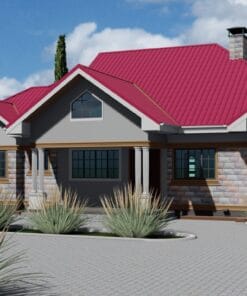
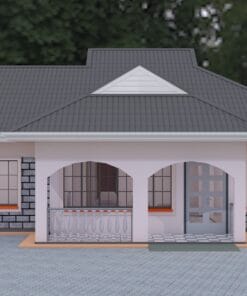
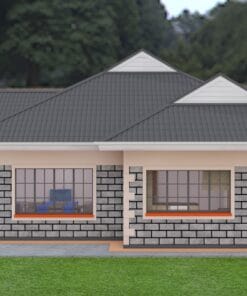
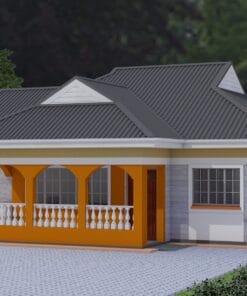
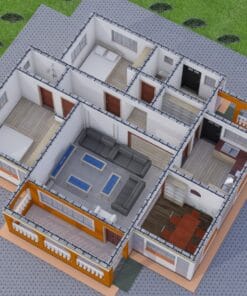
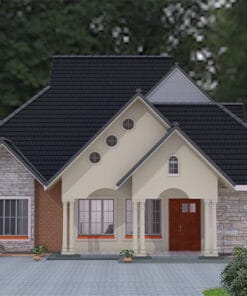
Reviews
There are no reviews yet.