3 Bedroom House Plan – ID 130
This thoughtfully designed 3 bedroom house plan combines functionality and comfort within a compact 12.0m x 11.3m footprint. Offering a total floor area of 110.90 sqm, this layout is perfect for families or individuals seeking a stylish yet practical living space.
Key Features:
- Lounge: A spacious and inviting area for relaxation and entertainment, seamlessly connecting with other parts of the house.
- Master Bedroom Ensuite: Enjoy privacy and convenience in the generously sized master suite, complete with its own bathroom.
- Two Additional Bedrooms: Ideal for children, guests, or home office use, offering flexibility for various lifestyle needs.
- Kitchen & Pantry: A functional kitchen space complemented by a pantry for efficient storage, perfect for culinary enthusiasts.
- Dining Area: A cozy space for family meals and gatherings, conveniently located near the kitchen.
- Common Bath: A shared bathroom designed for accessibility and convenience.
- Entry Porch: A welcoming entrance that enhances curb appeal while providing a practical sheltered entry point.
This house plan strikes the perfect balance between compact design and comfortable living, making it an excellent choice for modern lifestyles.
Looking for a more specific house plan design? Like 3 bedroom ensuite house plans? We are ready to design it for you. Contact US asap!
Only logged in customers who have purchased this product may leave a review.
Related products
$100 - $200 plans
$ 106.00
$ 85.00
Under $100 plans
$ 77.00
Institution buildings
$ 96.00
$100 - $200 plans
$ 118.00
Under $100 plans
$ 82.00
New House Plans
$ 116.00
$100 - $200 plans
$ 115.00

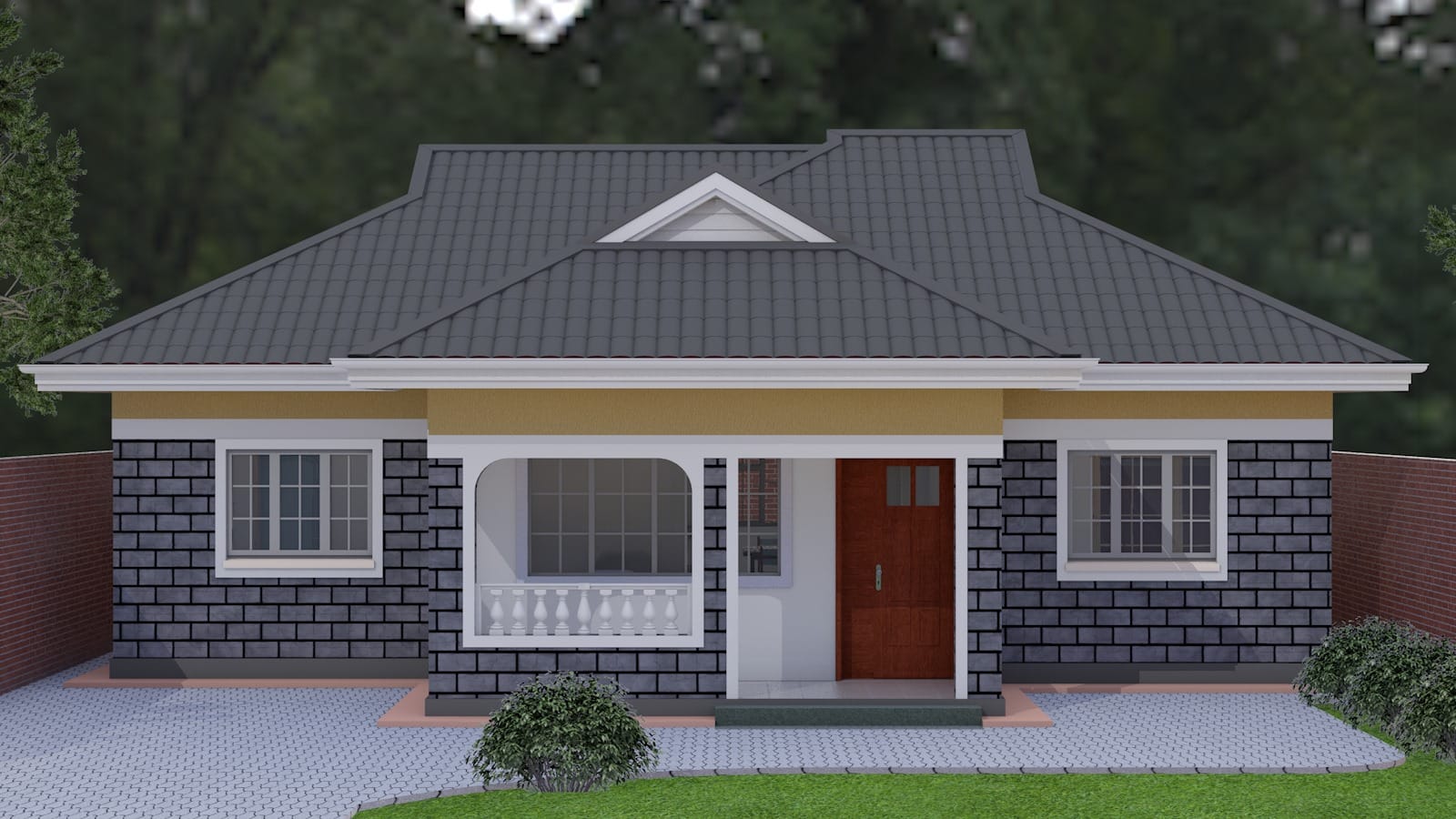

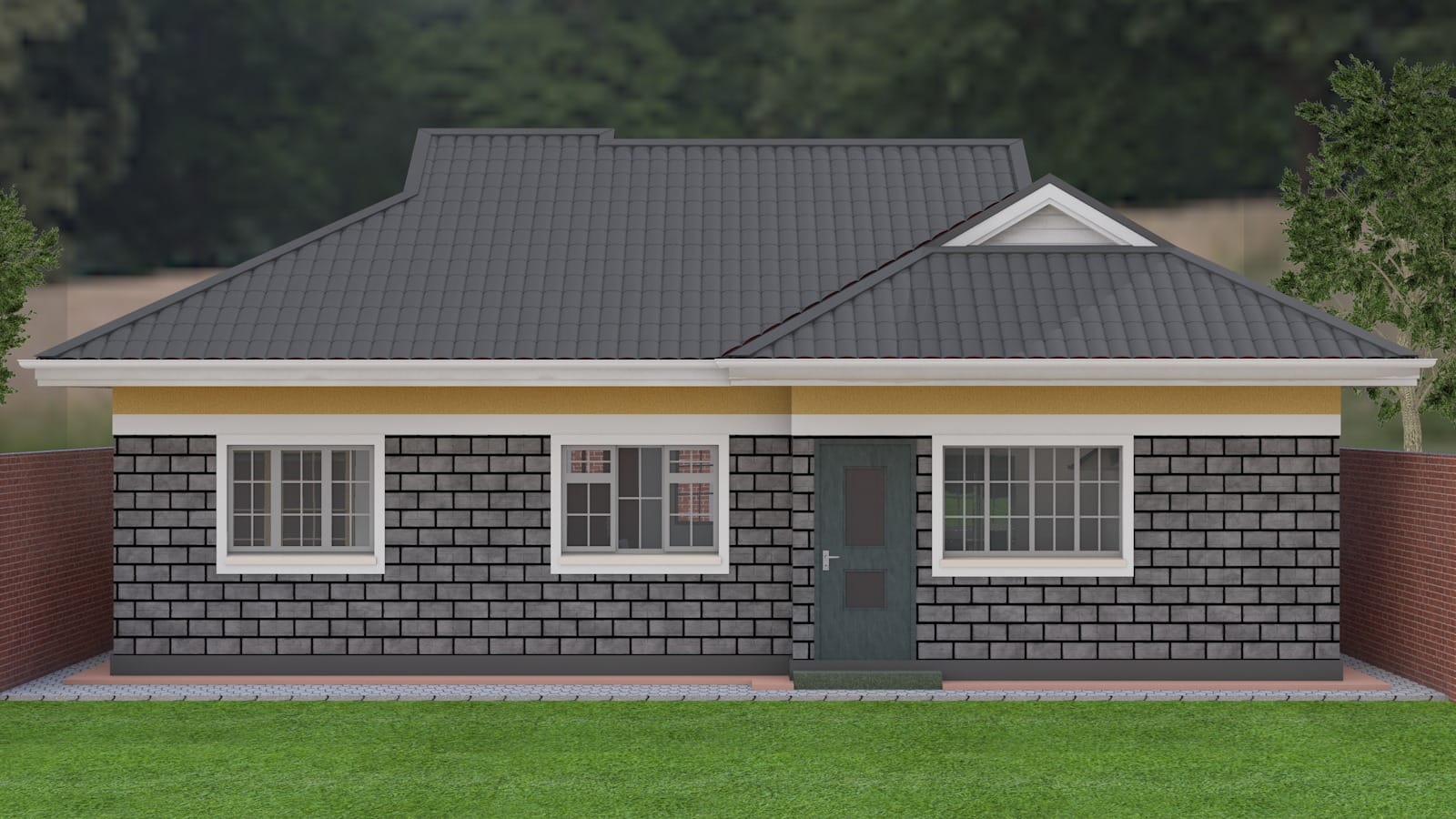
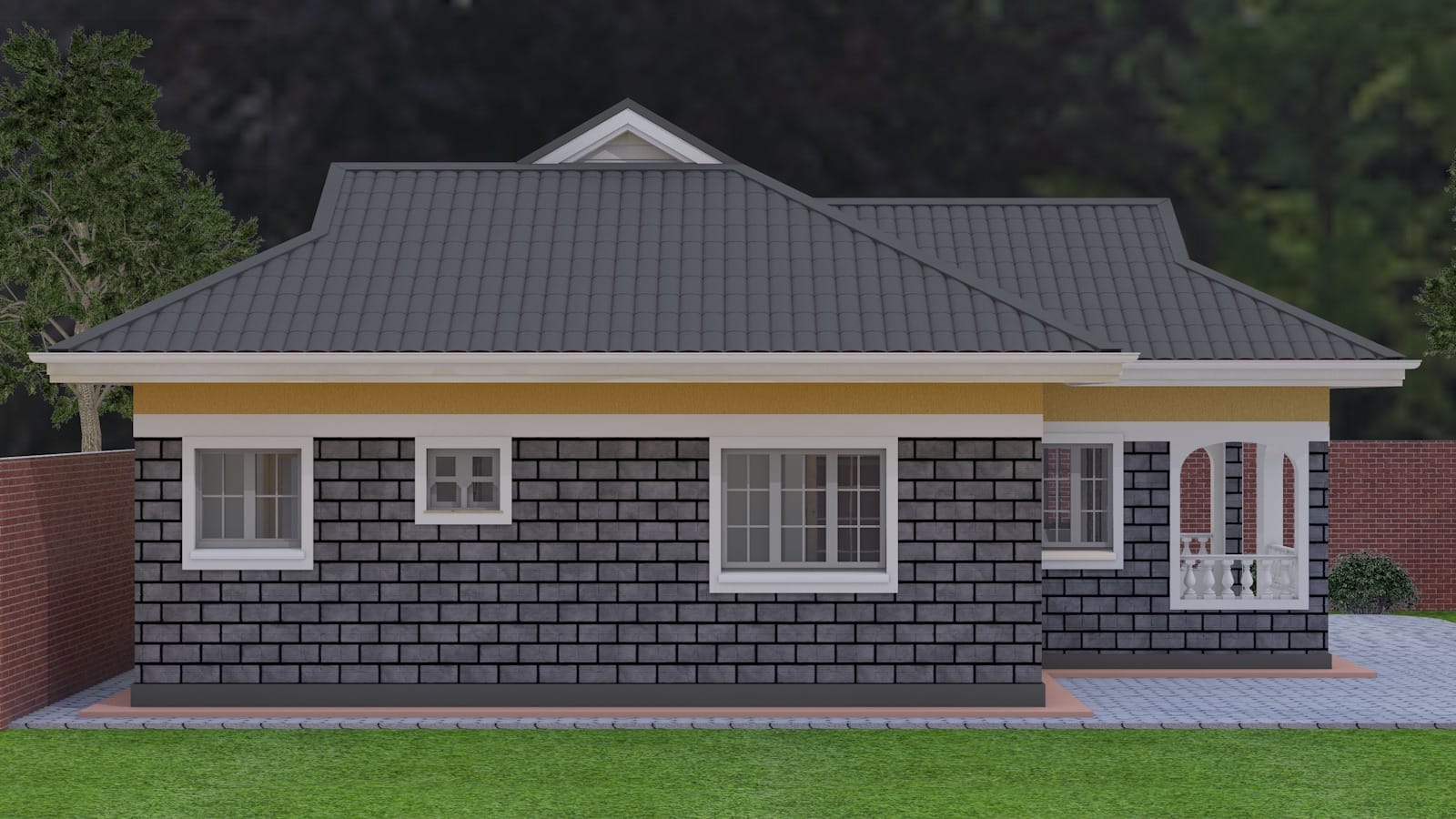
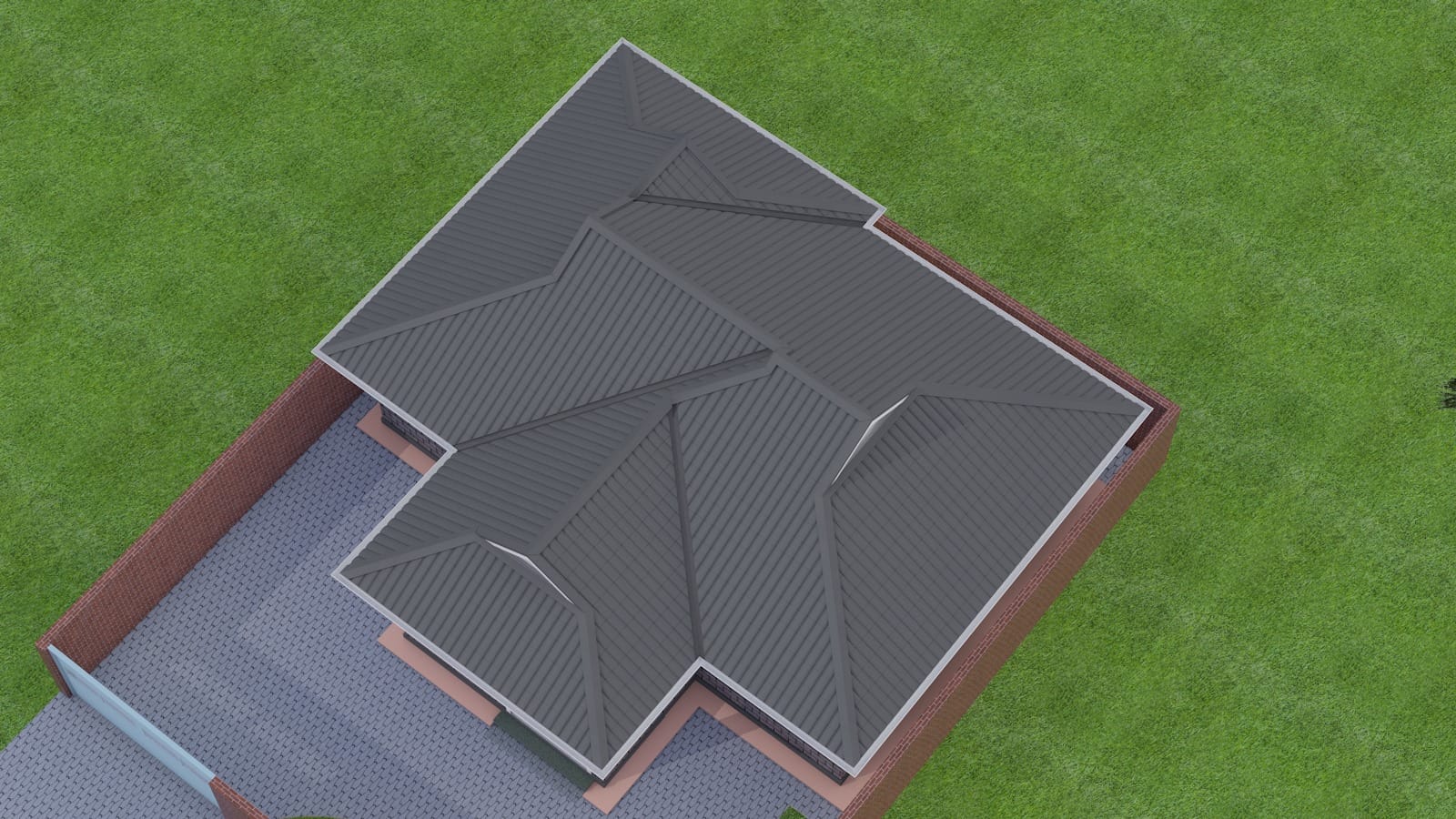
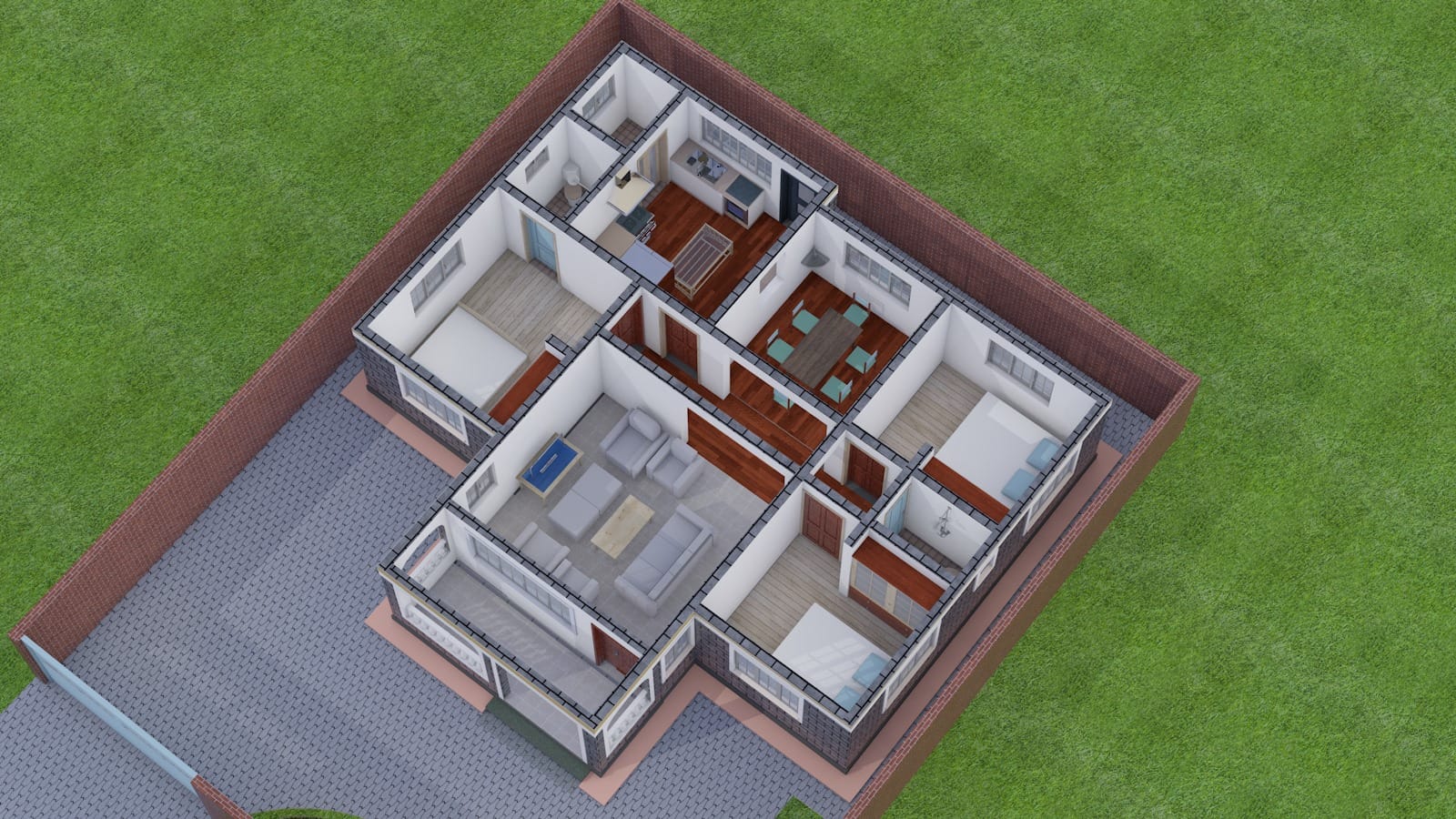
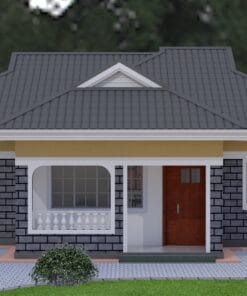
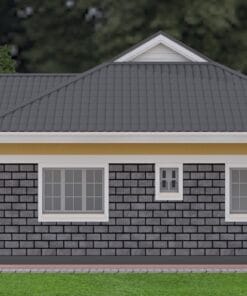
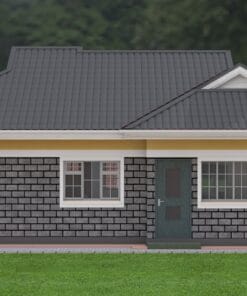
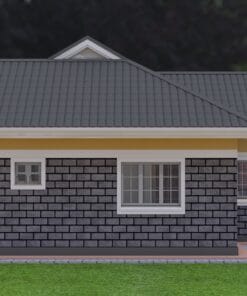
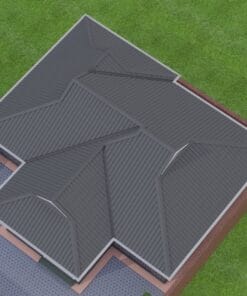
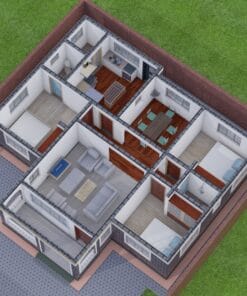
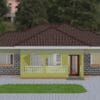
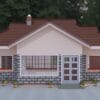
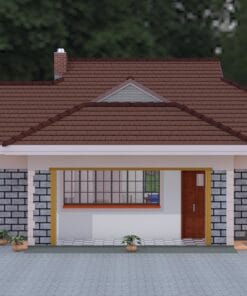
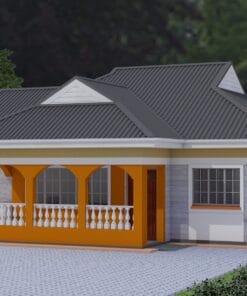
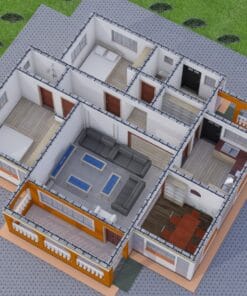
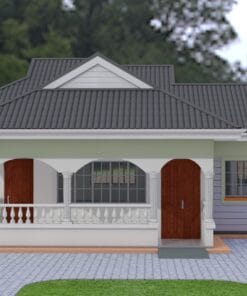
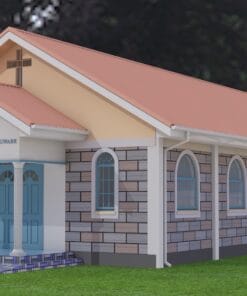
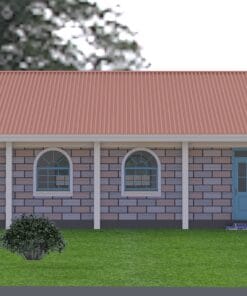
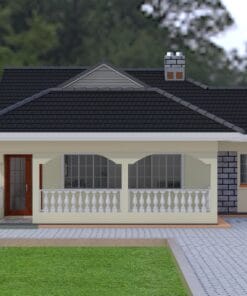
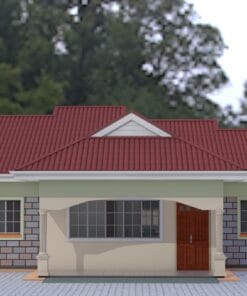
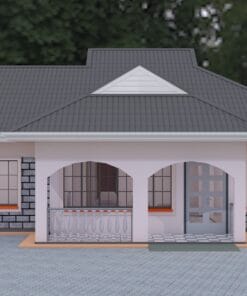
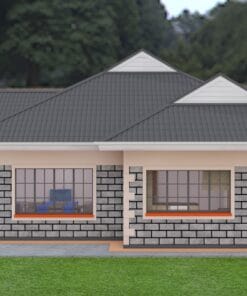
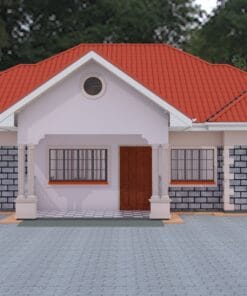
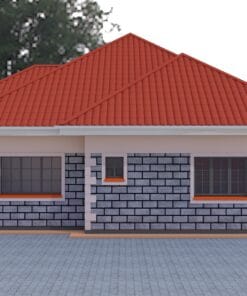
Reviews
There are no reviews yet.