3 Bedroom House Plan – ID 129
This 3-bedroom house plan offers an ideal combination of style, comfort, and practicality, designed for families looking for a home that meets all their needs. With general dimensions of 12.8 meters by 11.7 meters and a floor area of 108.55 square meters, this home makes excellent use of its space, creating a cozy and functional living environment.
Key Features
Living Spaces
- Lounge: A bright and inviting central living area, perfect for family relaxation, entertaining guests, or quiet evenings.
- Dining Area: A convenient and cozy space for shared meals, seamlessly connected to the kitchen and lounge.
Bedrooms
- Master Bedroom Ensuite with Walk-In Closet: A luxurious retreat featuring a private bathroom and a spacious walk-in closet for added comfort and convenience.
- Two Additional Bedrooms: Versatile spaces suitable for children, guests, or a home office.
Kitchen & Storage
- Kitchen: A modern, functional area designed for easy meal preparation and equipped with ample counter space.
- Pantry: A dedicated storage area for groceries and kitchen essentials, ensuring a clutter-free kitchen.
Bathrooms
- Common Bath: Conveniently located to serve the two additional bedrooms and guests, designed for comfort and accessibility.
Porches
- Entry Porch: A welcoming feature that enhances the exterior appeal and provides a sheltered entry into the home.
- Rear Porch: A charming outdoor space for enjoying fresh air, relaxing, or casual gatherings.
Efficient and Family-Friendly Design
This house plan emphasizes functionality and modern living, offering a well-thought-out layout that ensures a balance between private and shared spaces. Its compact footprint makes it suitable for various plot sizes while still providing all the amenities needed for a comfortable lifestyle.
Perfect for growing families or those seeking a manageable yet stylish home, this 3-bedroom house plan is an excellent foundation for creating lasting memories.
For a customized house plan, Contact US.
Only logged in customers who have purchased this product may leave a review.
Related products
Best Seller Plans
New House Plans
$100 - $200 plans
Institution buildings
Under $100 plans
Under $100 plans
$100 - $200 plans


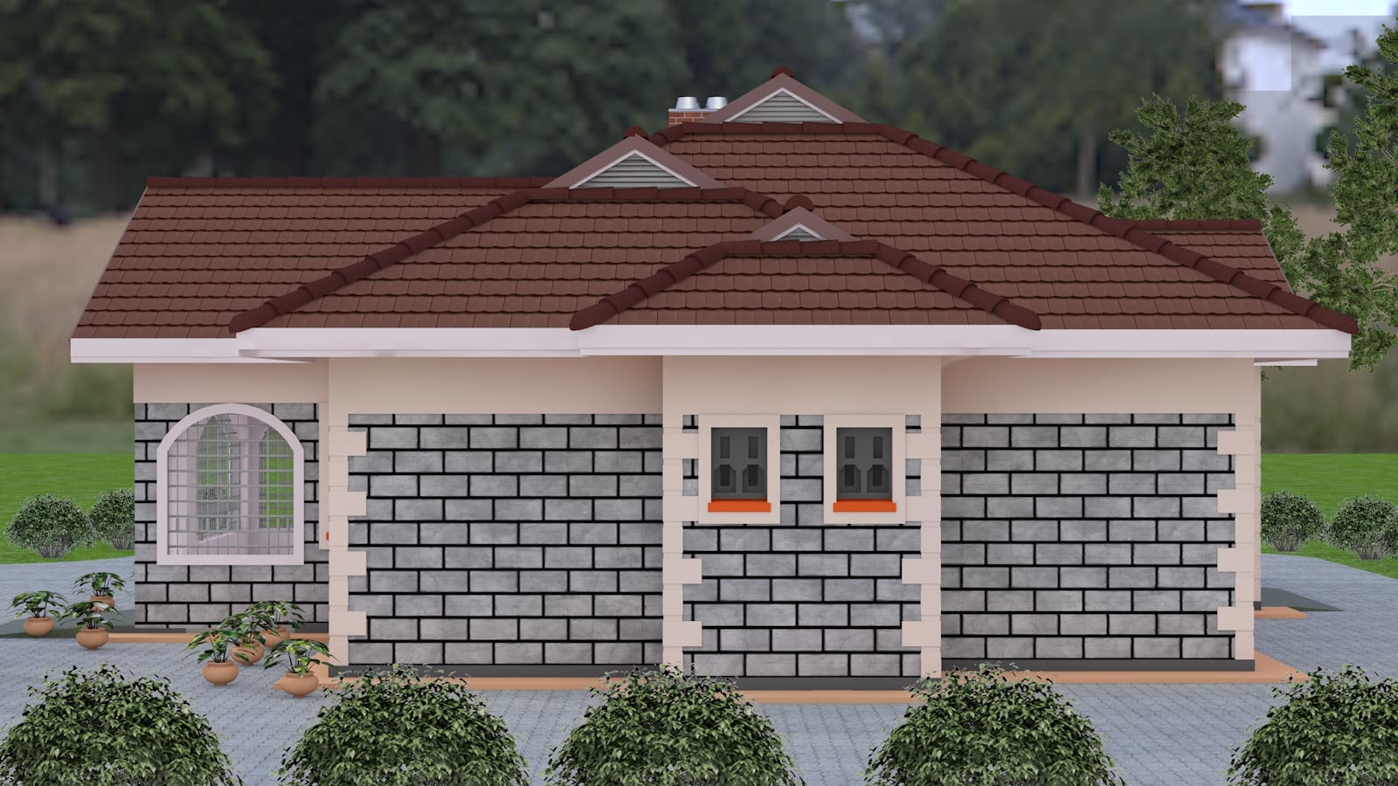

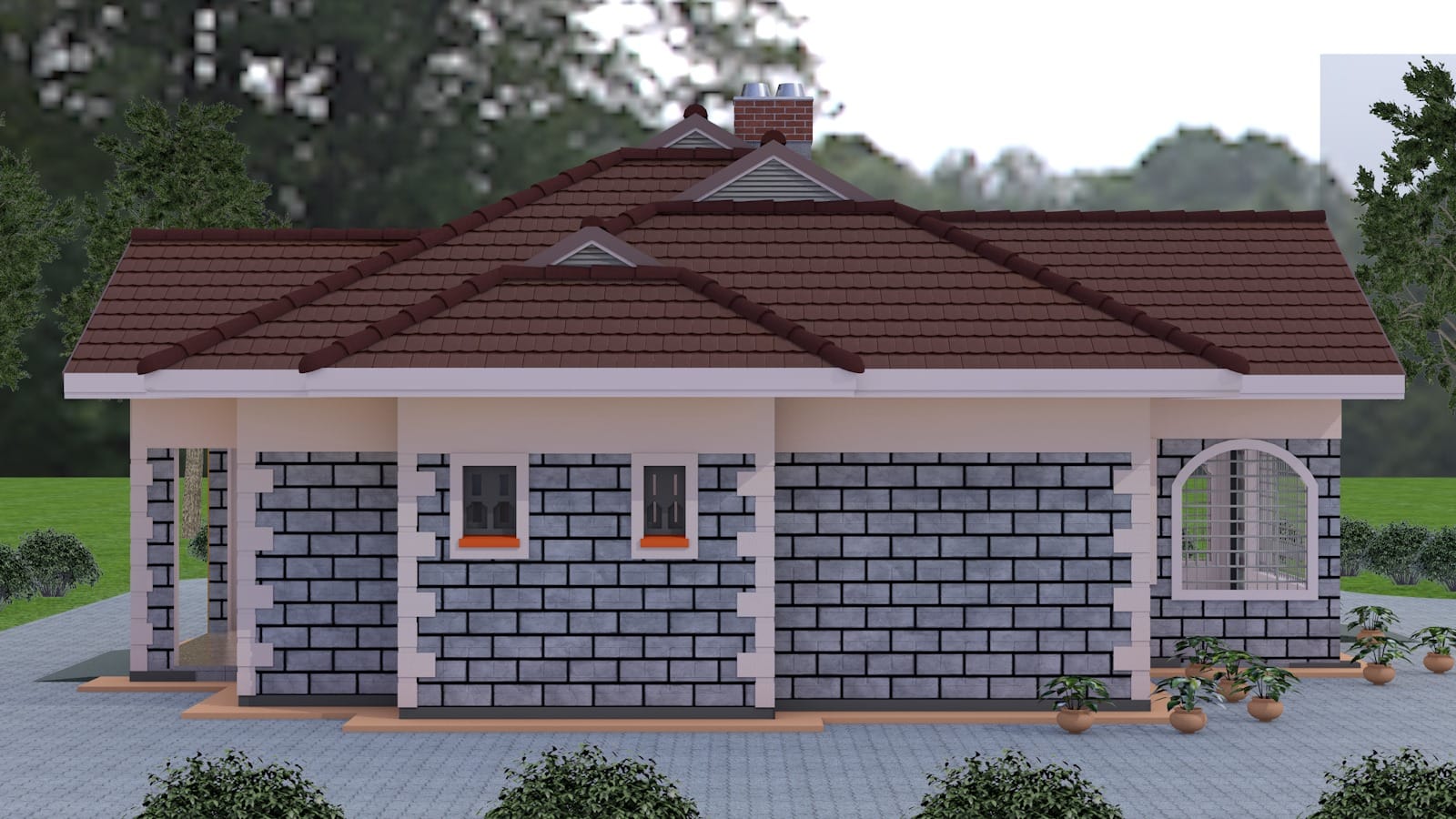
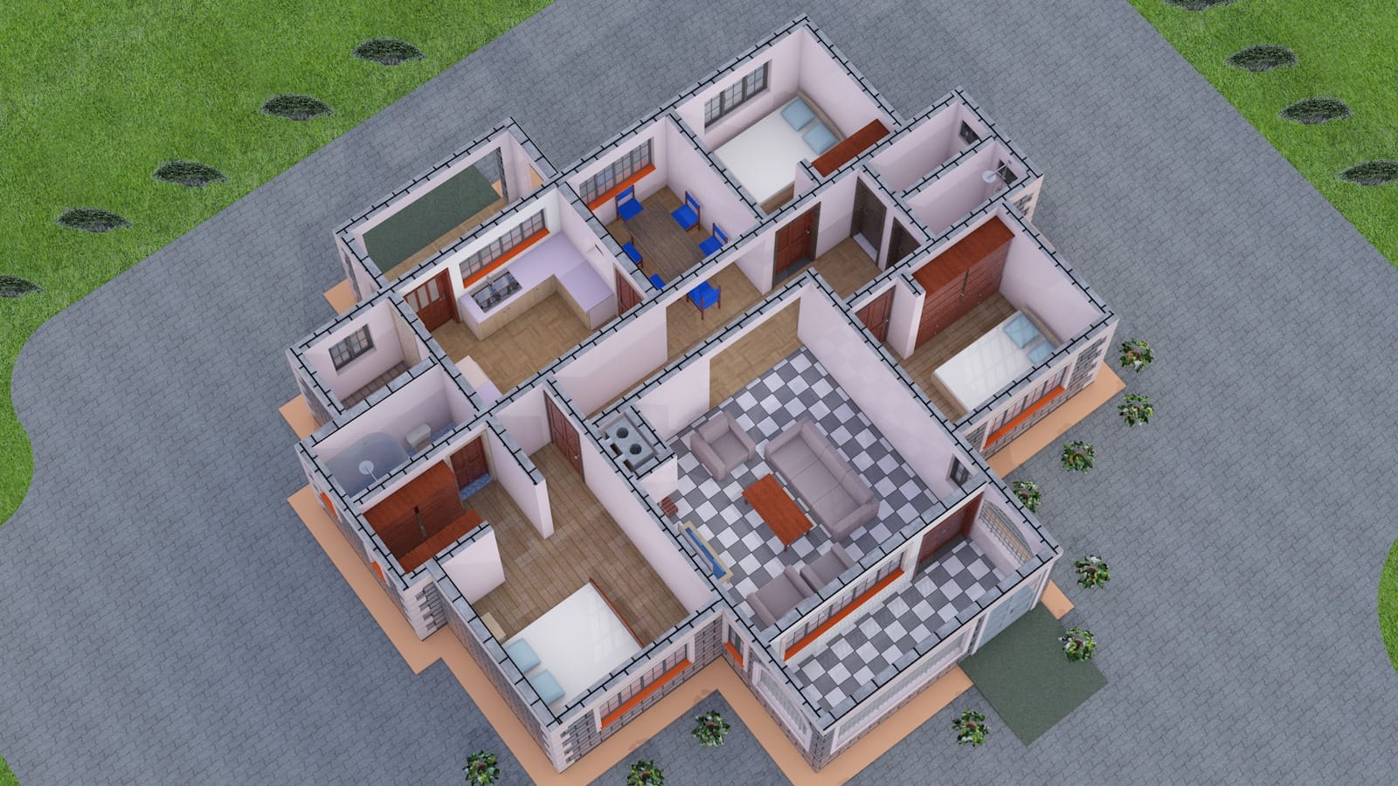
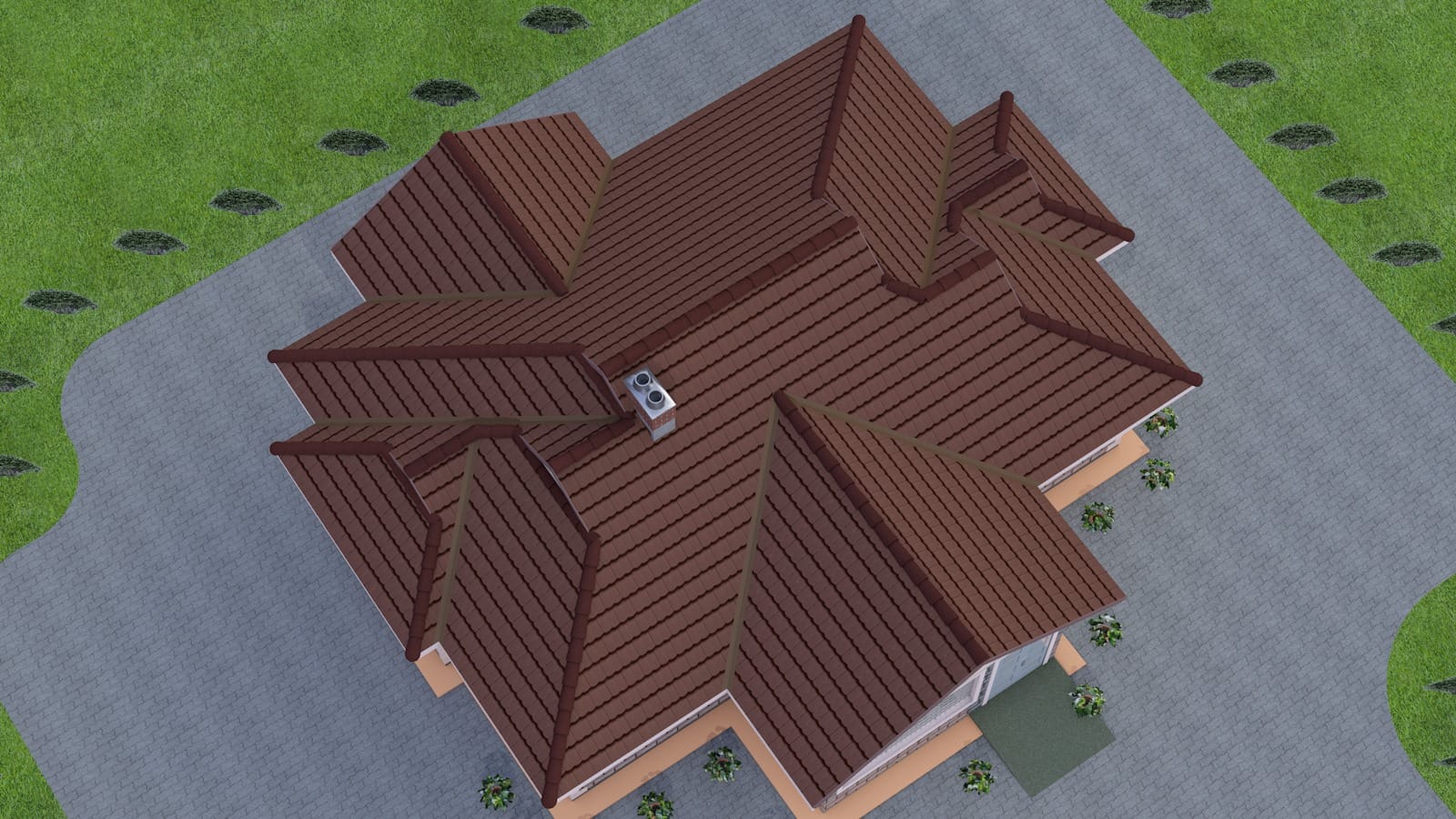
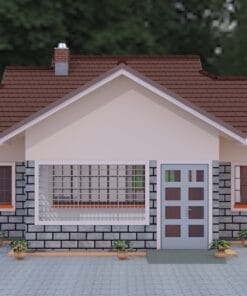
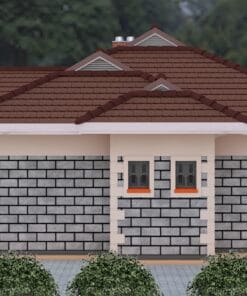
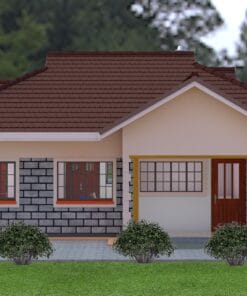
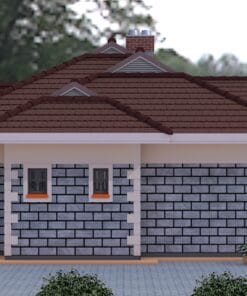
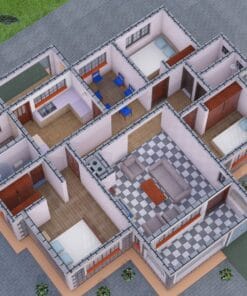
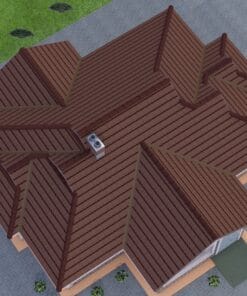
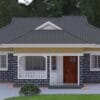
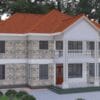
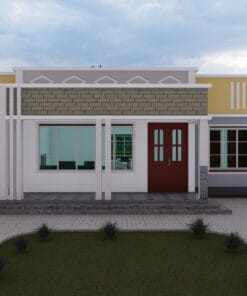
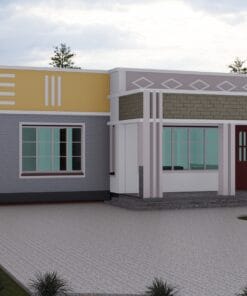
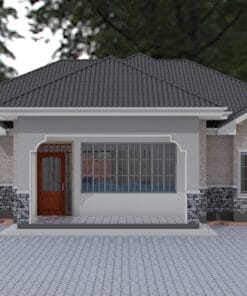
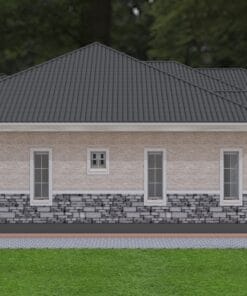
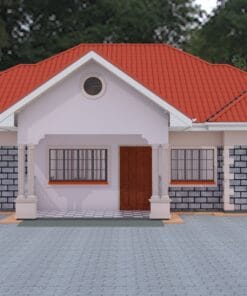
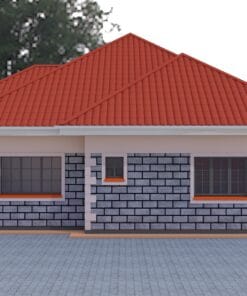
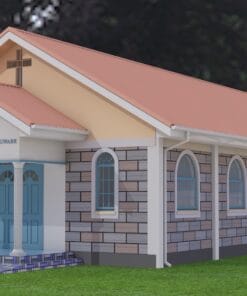
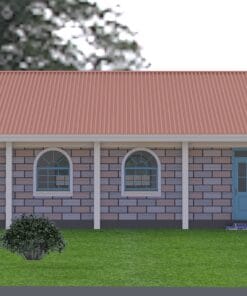
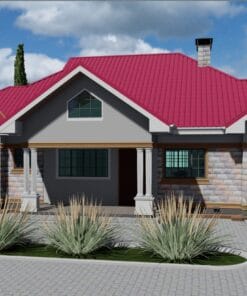
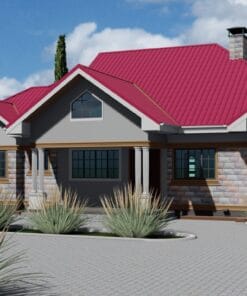
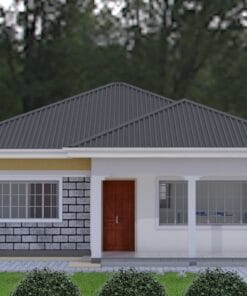
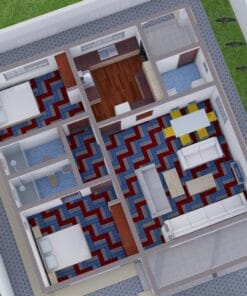
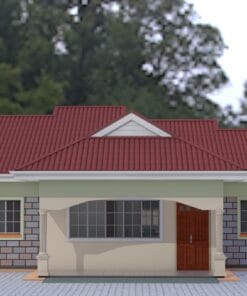
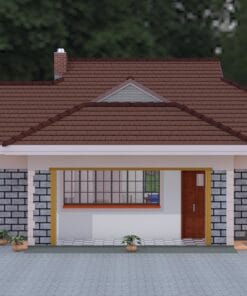
Reviews
There are no reviews yet.