3 Bedroom House Plan – ID 126
This 3-bedroom house plan is a perfect choice for those seeking a compact yet stylish home that prioritizes functionality and comfort. With overall dimensions of 10.0 meters by 10.2 meters and a floor area of 91.76 square meters, the design makes efficient use of space, offering all the essential features for modern living in a cozy and inviting layout.
Key Features
Living Spaces
- Lounge: A welcoming central space designed for relaxation and socializing, perfect for family gatherings or quiet evenings.
- Dining Area: Adjacent to the lounge and kitchen, this area creates a seamless flow, making it ideal for shared meals and entertaining.
Bedrooms
- Master Bedroom Ensuite: A private retreat for the homeowners, complete with an ensuite bathroom for convenience and privacy.
- Two Additional Bedrooms: Ideal for children, guests, or use as a home office or hobby space.
Kitchen
- Kitchen: A compact yet functional area designed for efficient meal preparation, featuring ample storage and work surfaces.
Bathrooms
- Common Bath: Strategically located to serve the two additional bedrooms and guests, offering accessibility and comfort.
Porch
- Entry Porch: A charming feature that enhances the home’s curb appeal, providing a welcoming and sheltered entrance.
Smart Design for Modern Families
This house plan is perfect for small families, first-time homeowners, or anyone looking to maximize space without compromising on style or functionality. The layout ensures smooth movement between spaces while maintaining privacy where it matters most.
With its compact footprint, this home is also an excellent choice for smaller plots, making it a versatile option for urban or suburban settings. Build your dream home with this thoughtfully designed 3-bedroom plan that combines practicality, style, and comfort.
Are you looking for an 8m x 8m house plan? Contact Us today for a quote.
Only logged in customers who have purchased this product may leave a review.
Related products
New House Plans
Best Seller Plans
1 Bedroom
$100 - $200 plans
Best Seller Plans
1 Bedroom
$200 - $400 plans

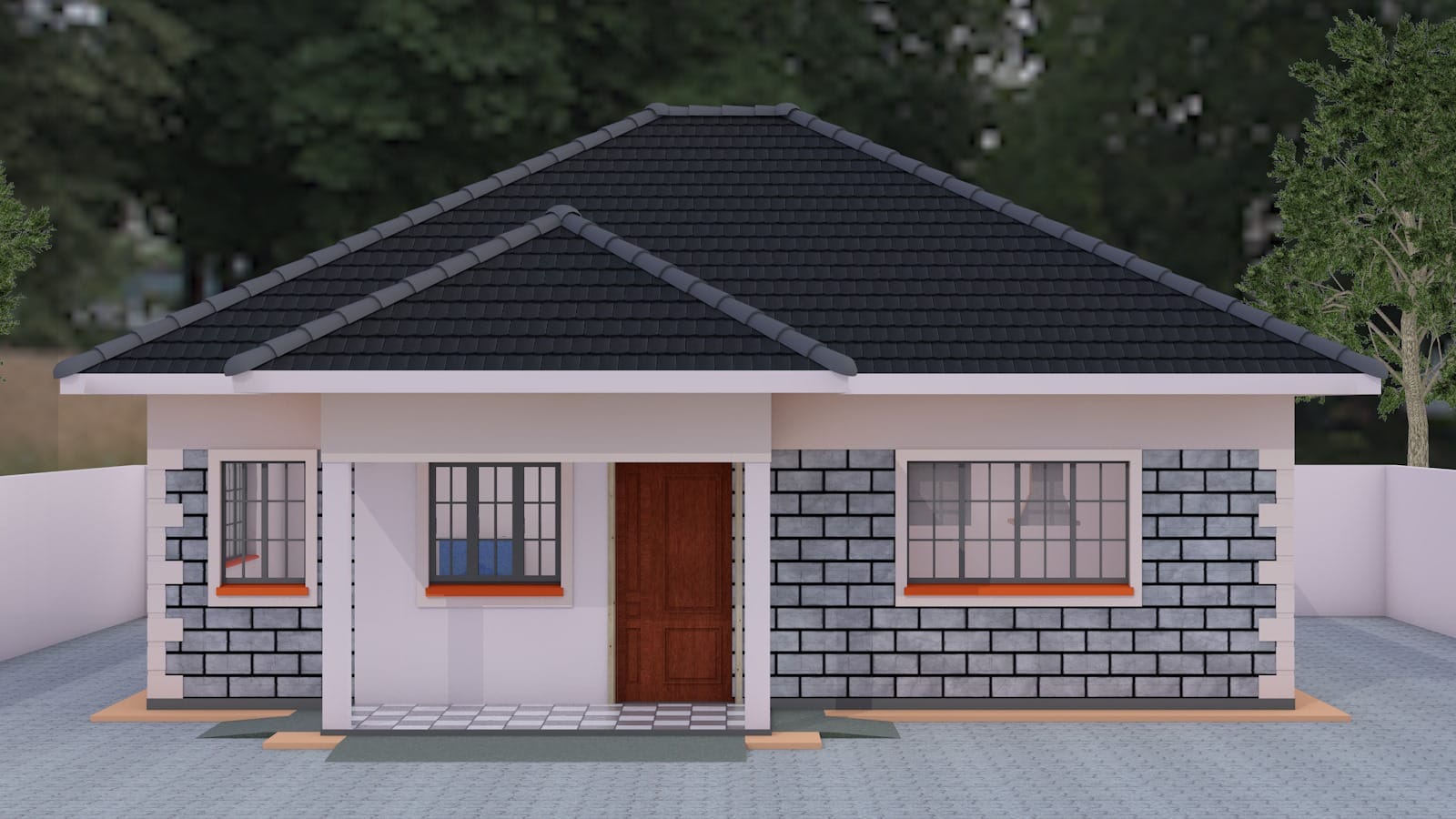
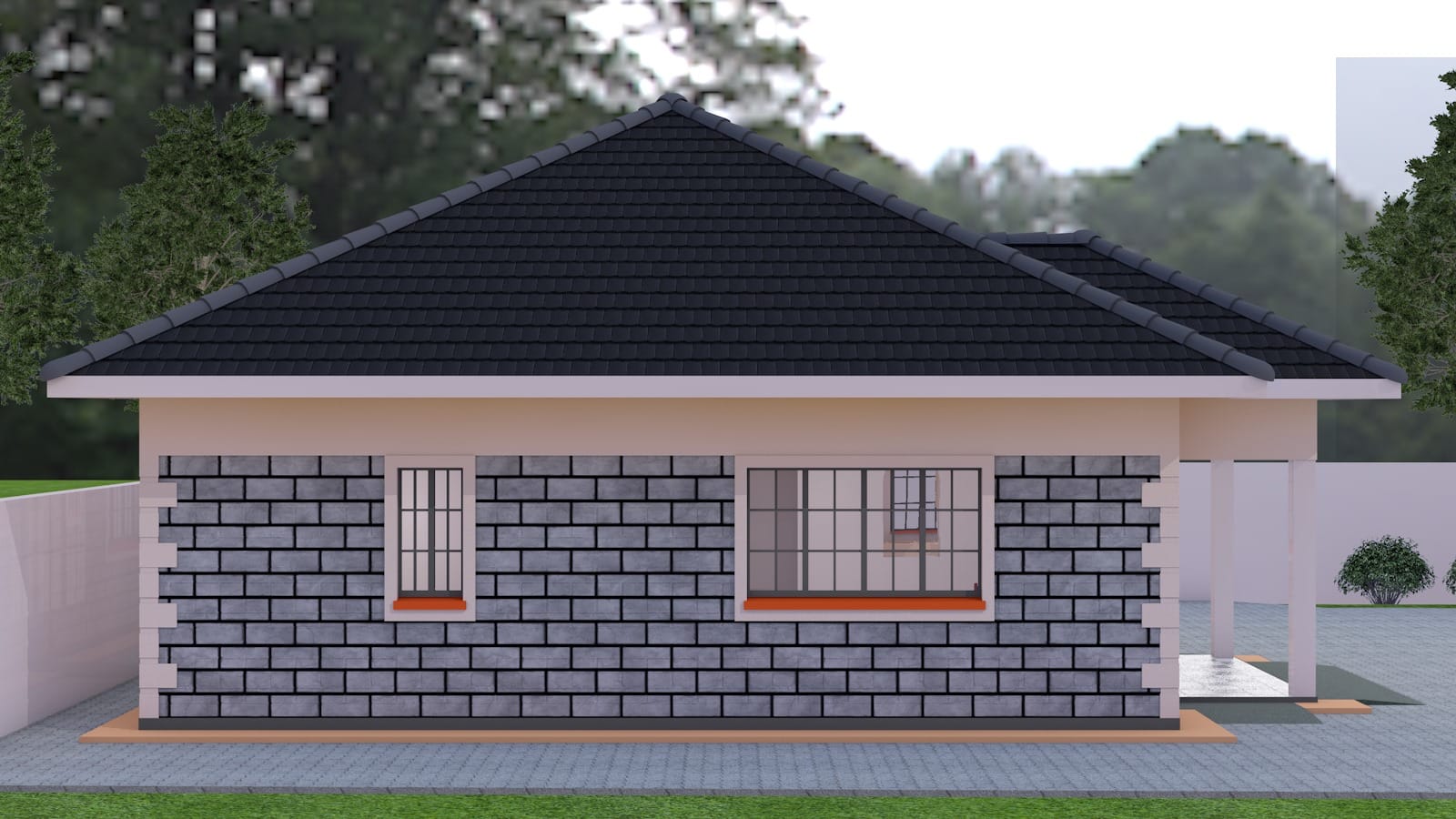
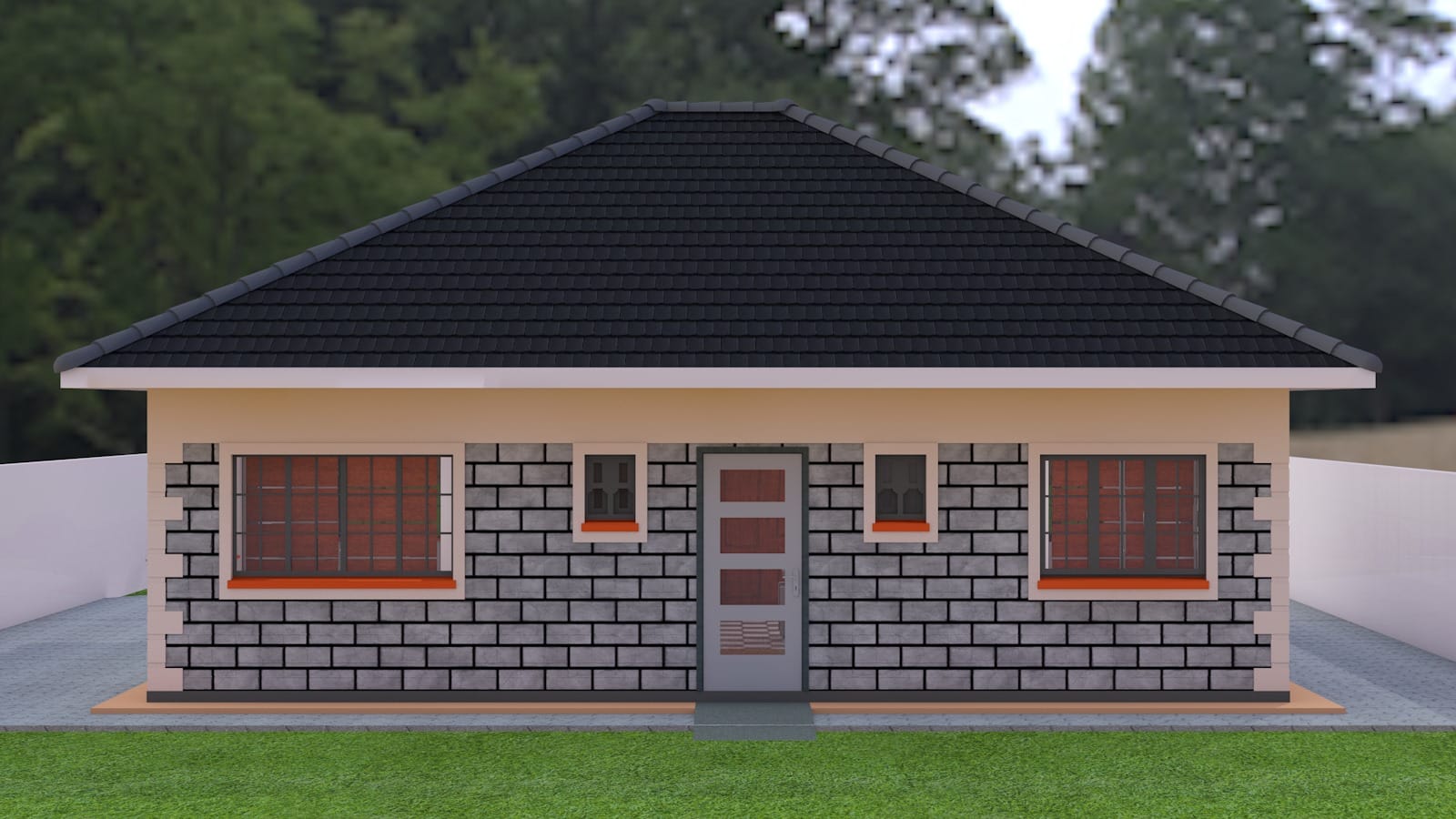
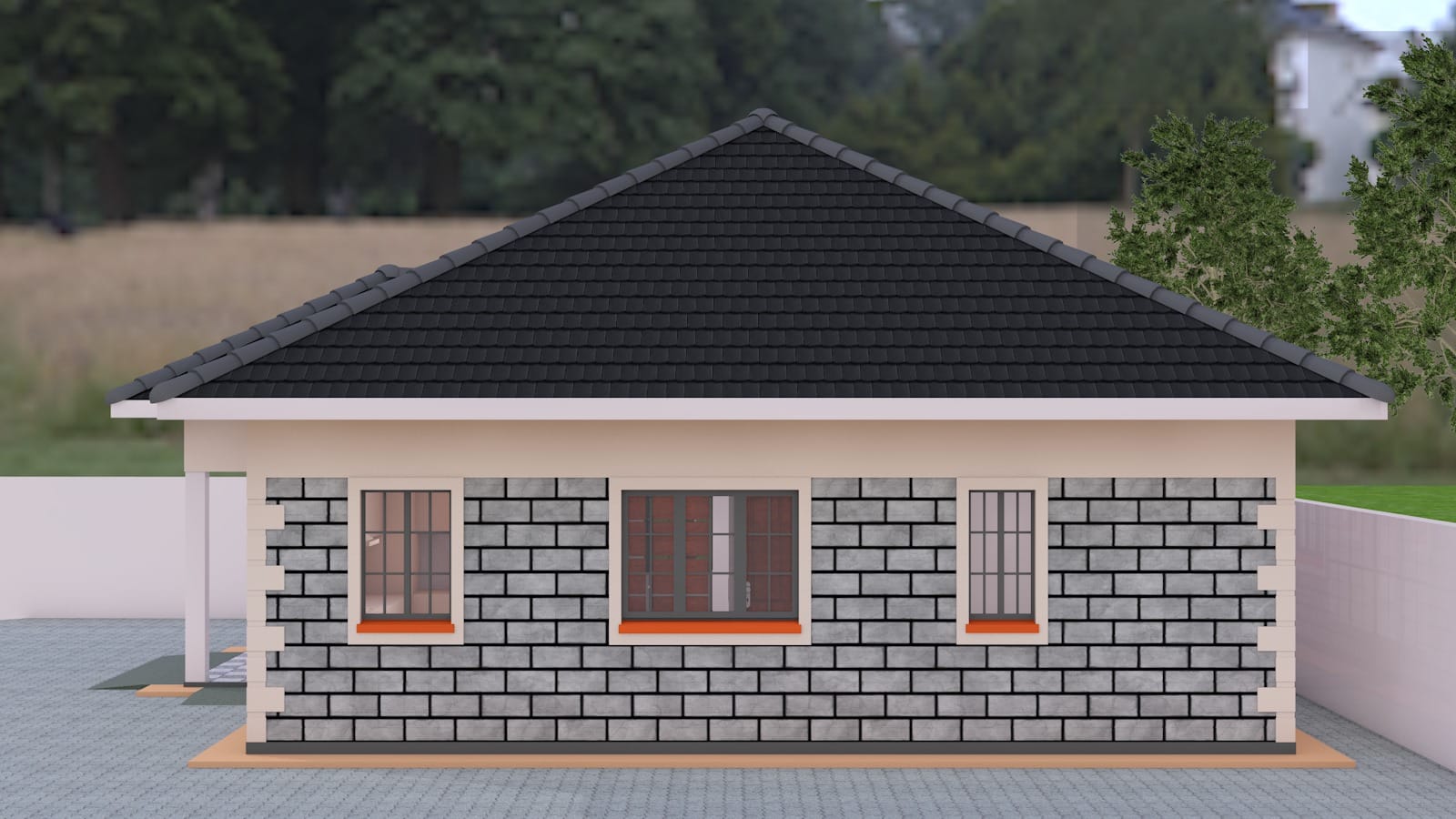
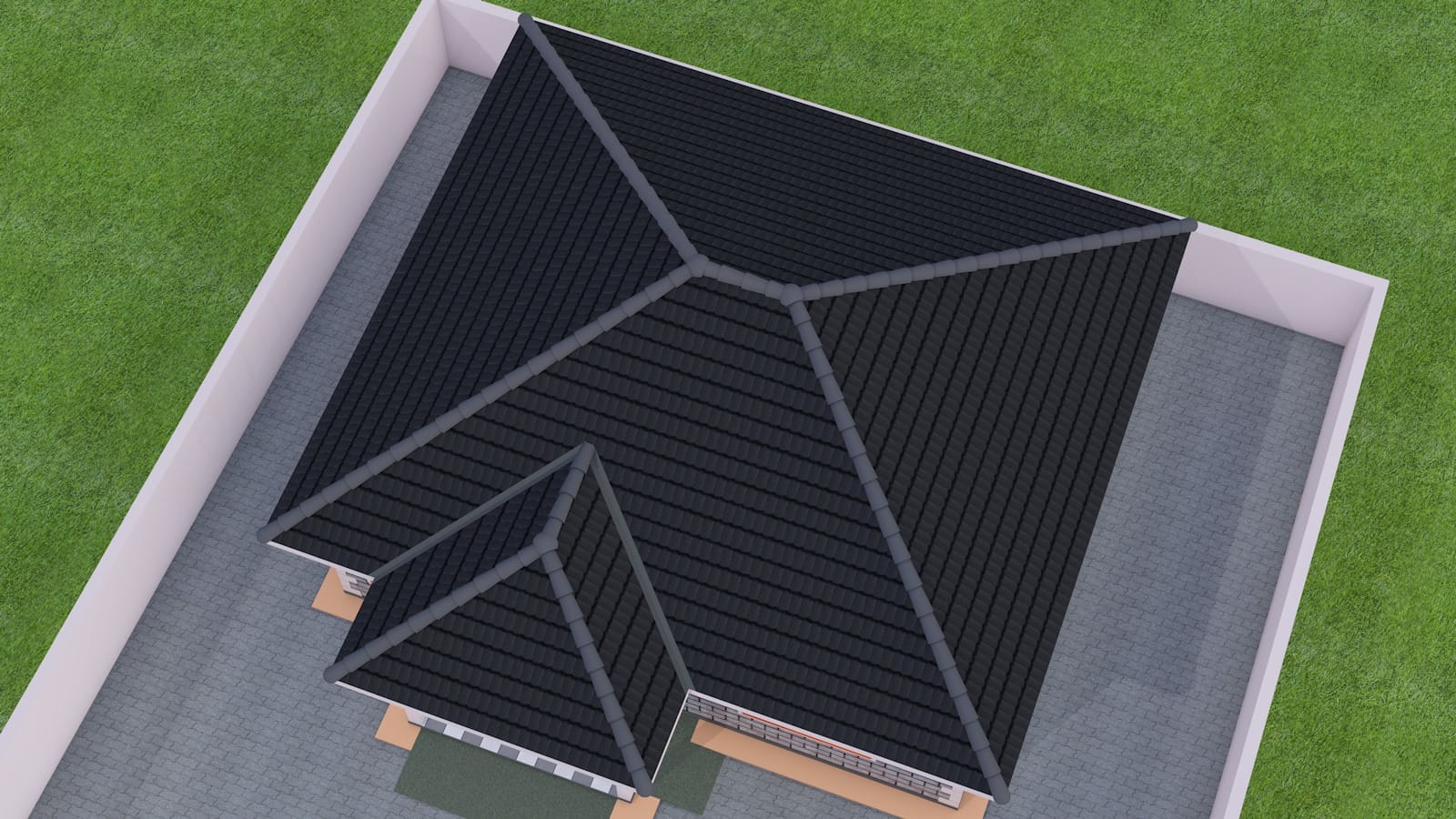
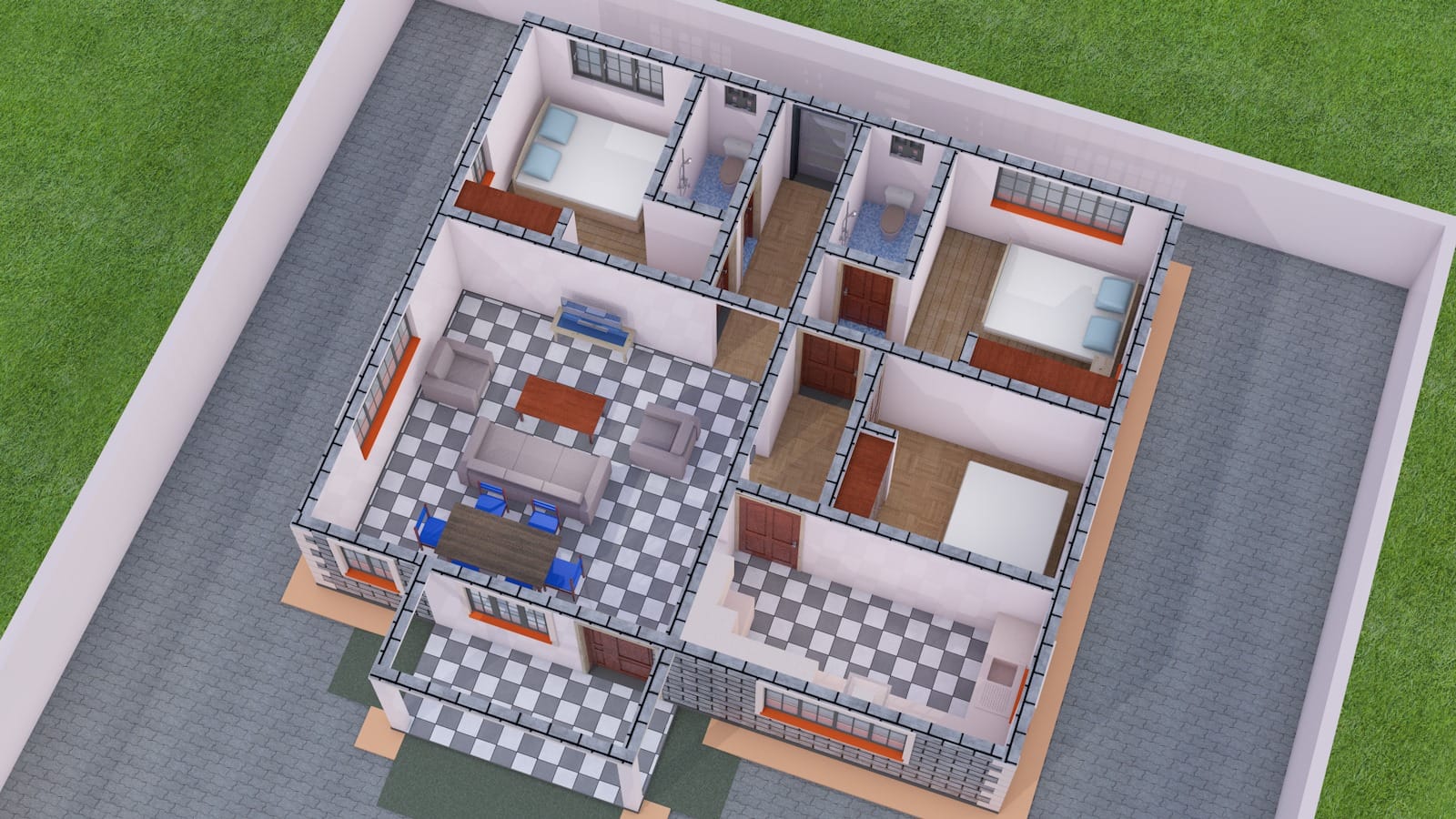
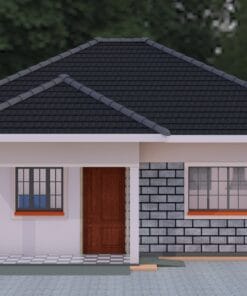
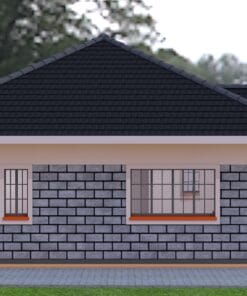
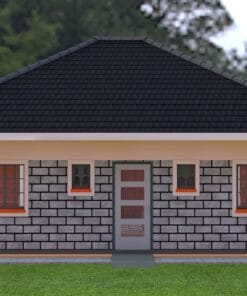
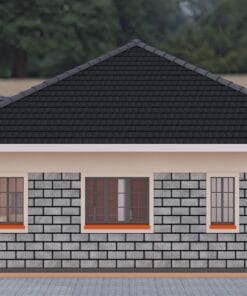
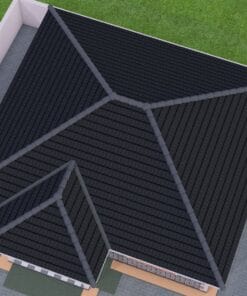
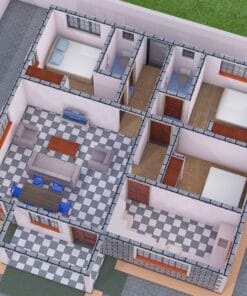
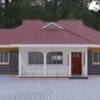
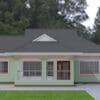
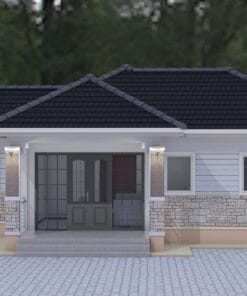
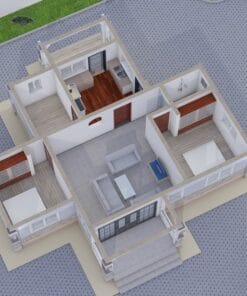
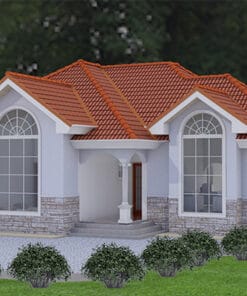
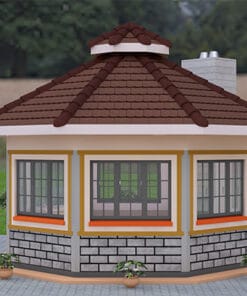
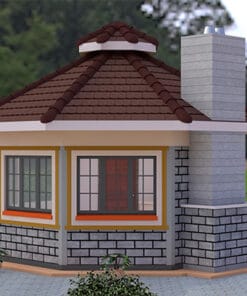
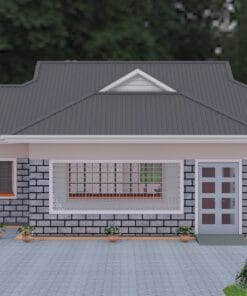
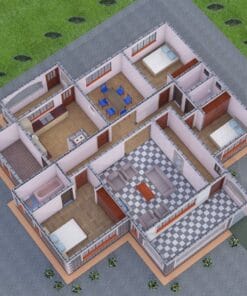
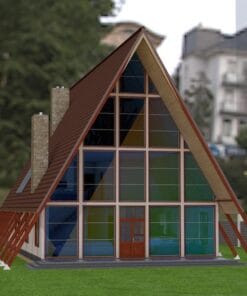
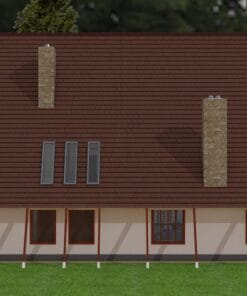
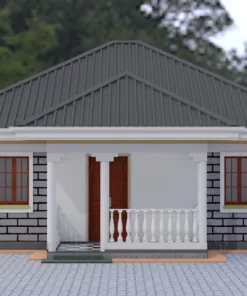
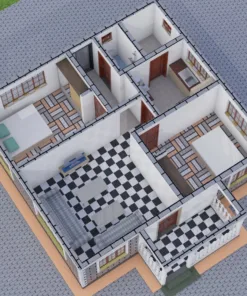
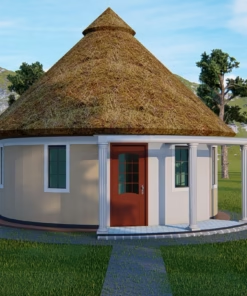
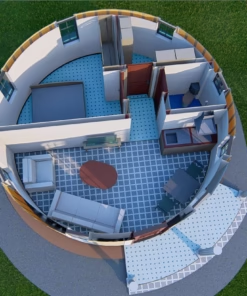
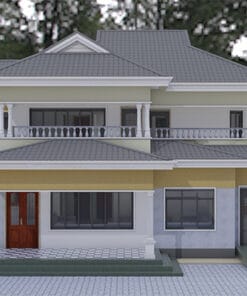
Reviews
There are no reviews yet.