3 Bedroom House Plan – ID 125
This thoughtfully designed 3-bedroom house plan is perfect for families seeking a home that combines comfort, practicality, and modern aesthetics. With overall dimensions of 13.4 meters by 13.3 meters and a floor area of 137.70 square meters, this home makes efficient use of space, offering a layout that is both spacious and inviting.
Key Features
Living Spaces
- Lounge: A spacious and airy central living area, ideal for relaxation, entertainment, and quality family time.
- Dining Area: Conveniently located near the kitchen, offering a cozy yet elegant space for meals and gatherings.
Bedrooms
- Master Bedroom Ensuite: A private haven featuring its own bathroom for added convenience and luxury.
- Two Additional Bedrooms: Versatile spaces that can serve as bedrooms, guest rooms, or even home offices.
Kitchen & Storage
- Kitchen: A modern and functional kitchen designed for efficiency and style, making meal preparation a breeze.
- Pantry: A dedicated storage space to keep the kitchen organized and clutter-free.
Bathrooms
- Common Bath and WC: Separate facilities for added practicality, ensuring convenience for both residents and guests.
Porches
- Entry Porch: An inviting entrance that enhances the home’s curb appeal and provides a sheltered welcome.
- Rear Porch: Perfect for outdoor relaxation or entertaining, offering a serene spot to enjoy fresh air.
A Perfect Blend of Form and Function
This 3-bedroom house plan is designed to cater to the needs of a modern family, with a focus on seamless flow between living spaces and thoughtful amenities. The balance of private and communal areas ensures everyone has their space while fostering togetherness.
Whether you’re building your dream home or investing in a property, this plan provides a versatile and attractive foundation for comfortable living.
Do want extra features included to fit your personal needs? Do you want a 125 sq m house plan design? We are glad to assist. Contact Us now.
| PDF Password | @NSL0125 |
|---|
Only logged in customers who have purchased this product may leave a review.
Related products
$100 - $200 plans
Farm House Plans
New House Plans
$100 - $200 plans
Our Featured
Under $100 plans
Best Seller Plans

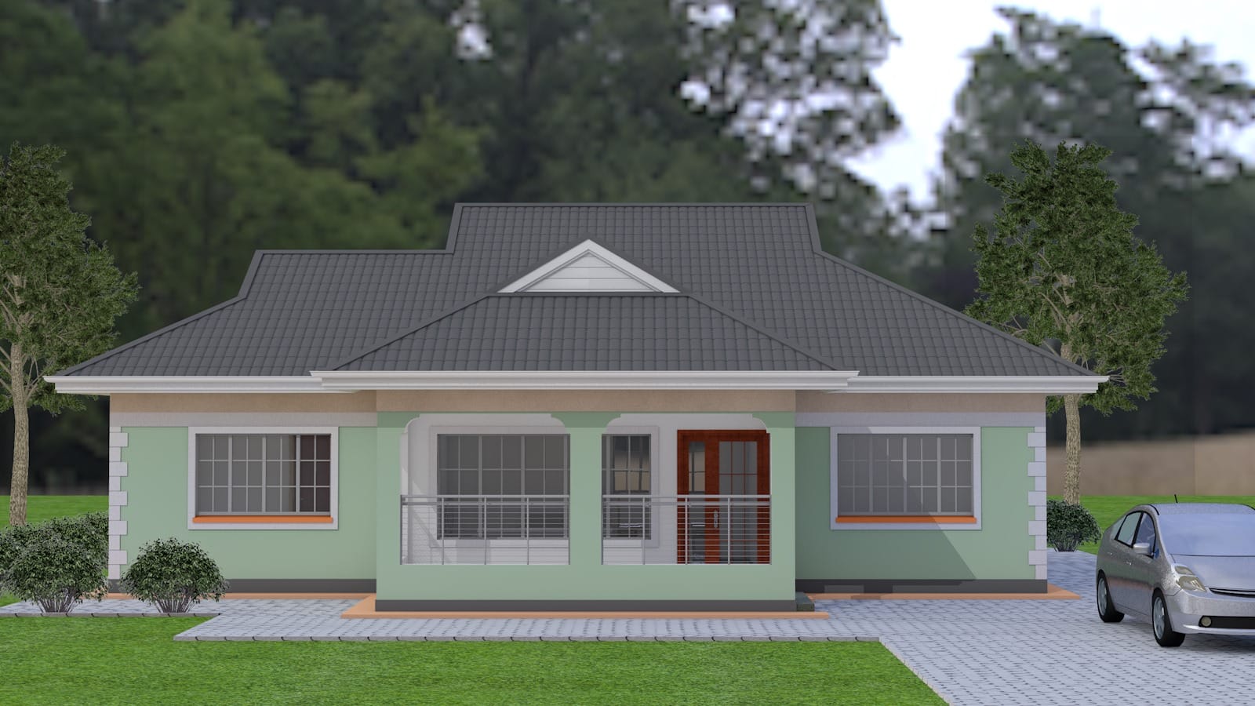
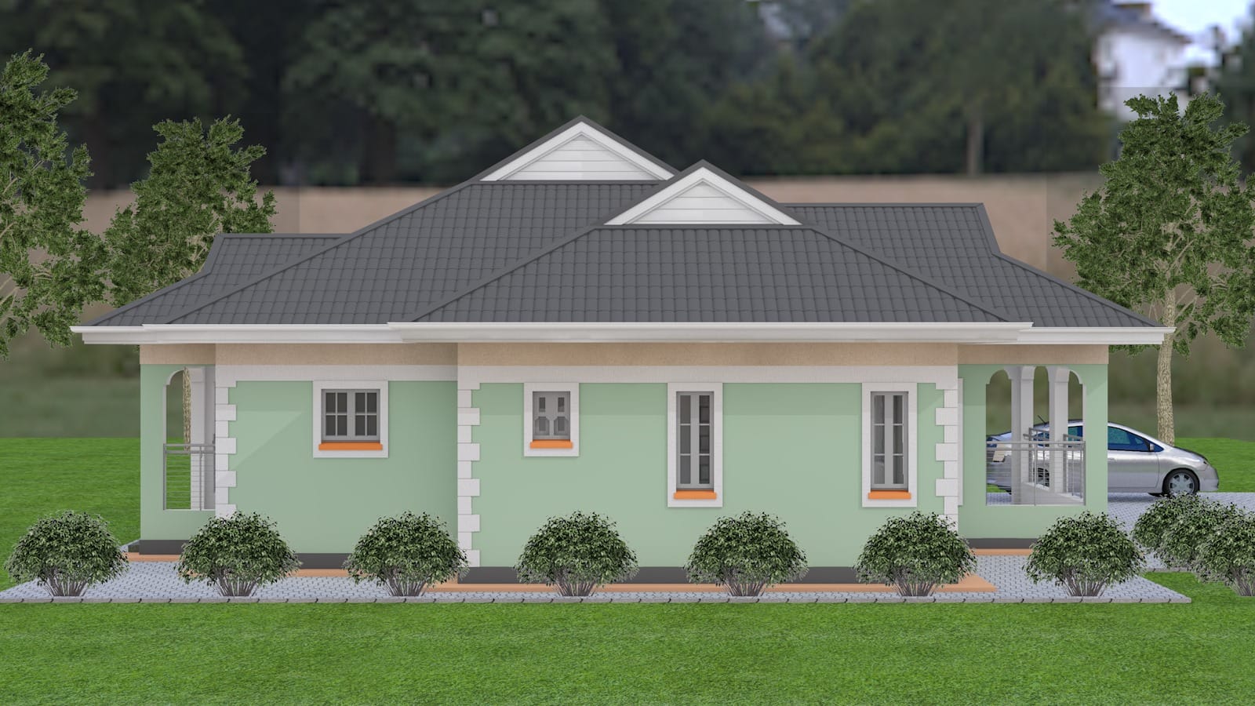
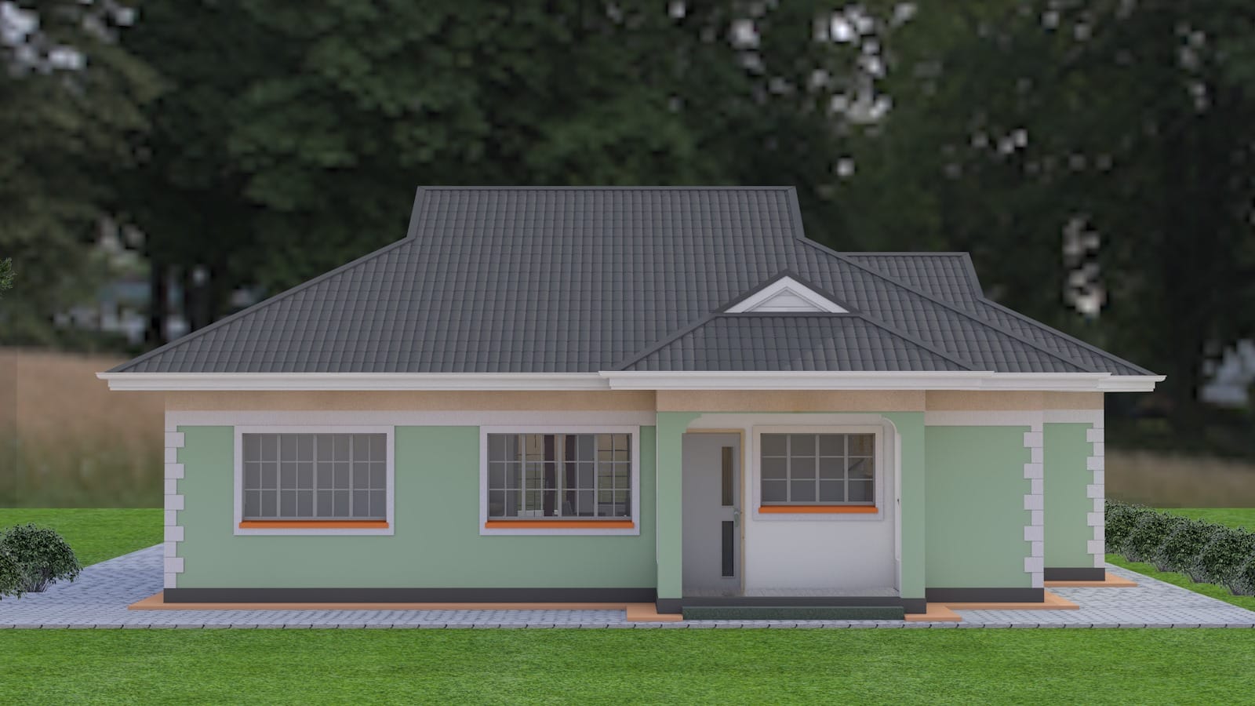

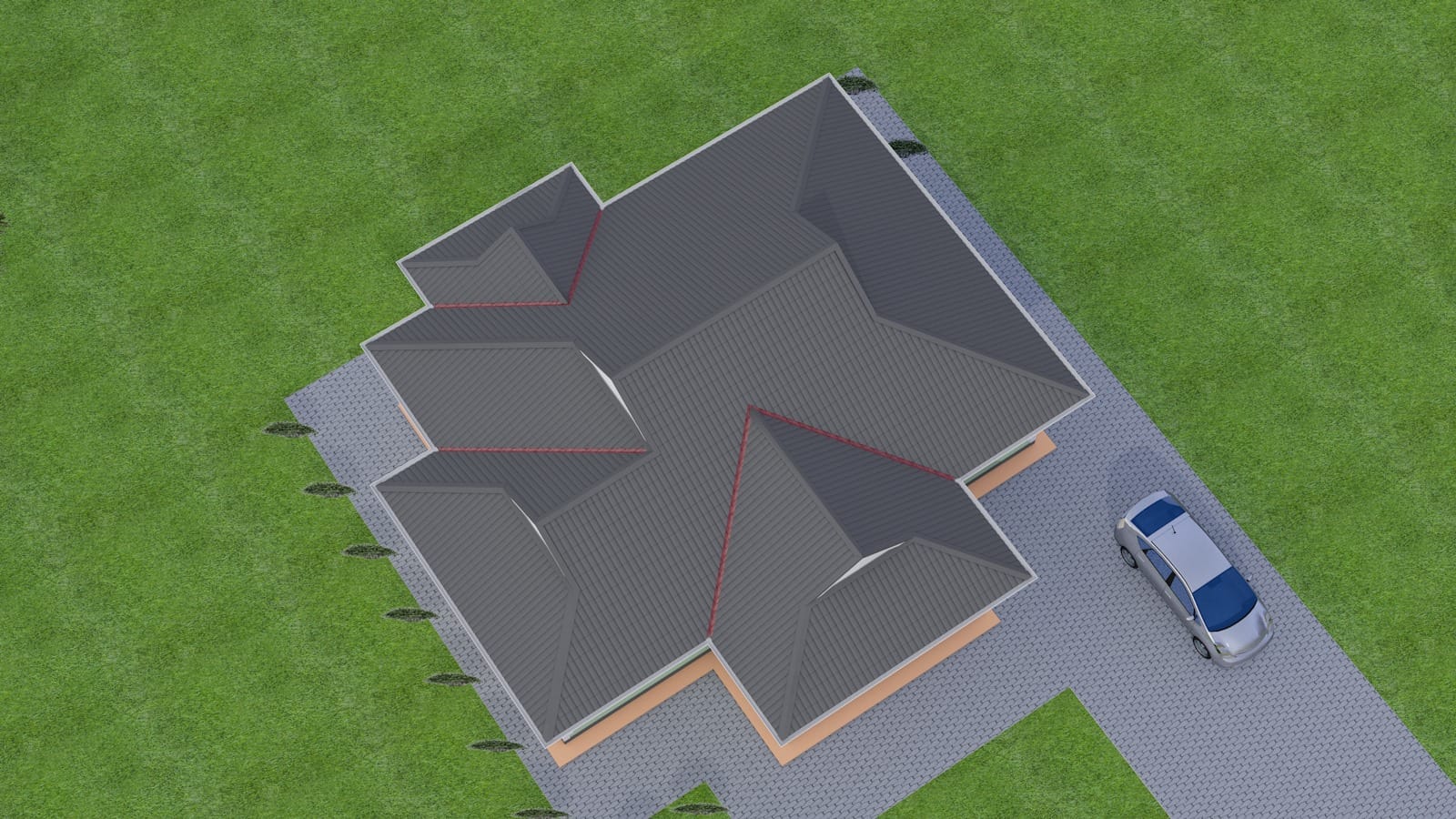
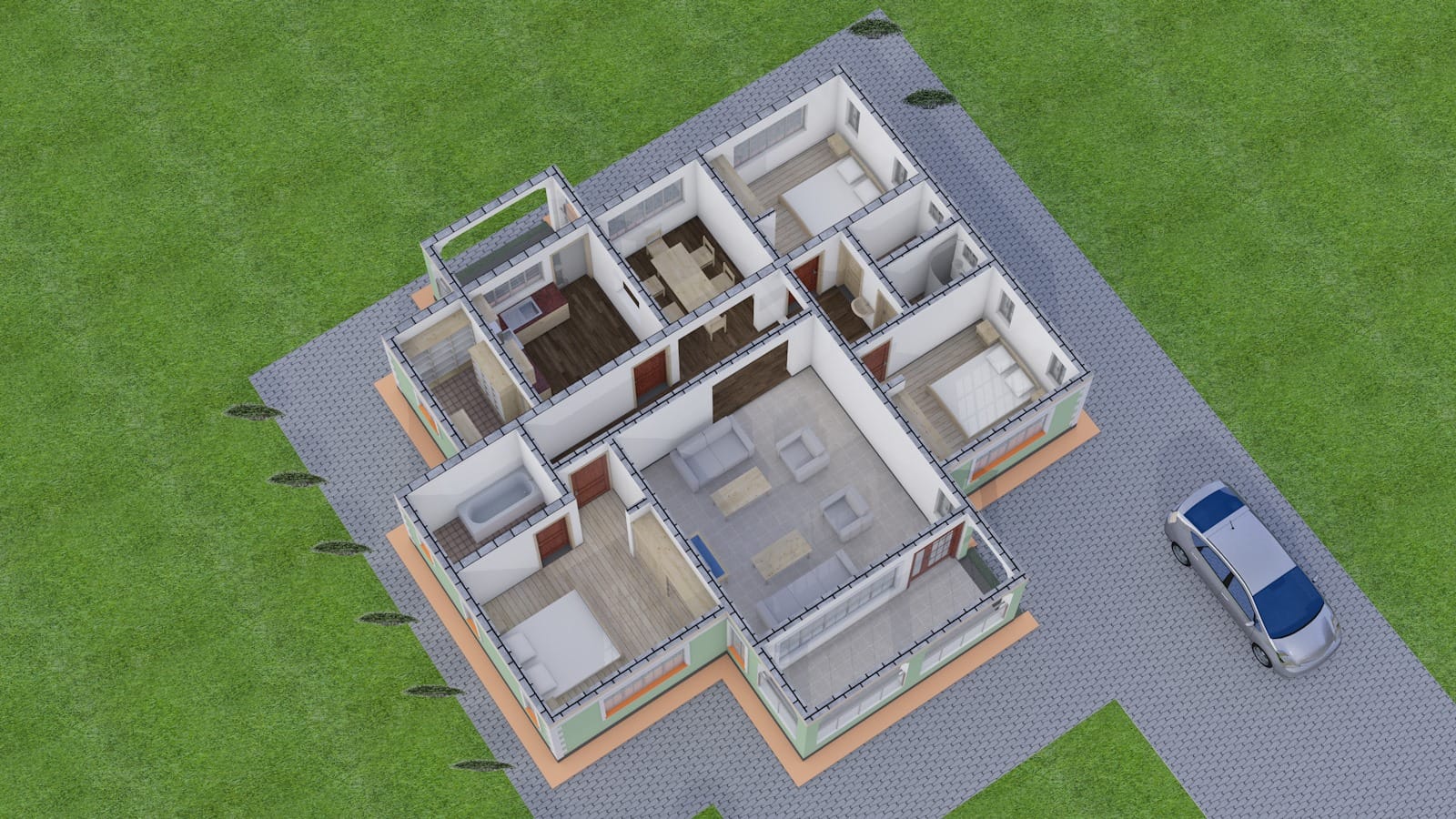
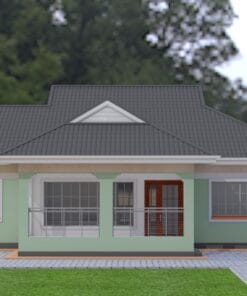
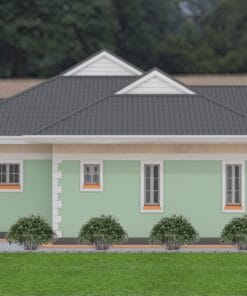

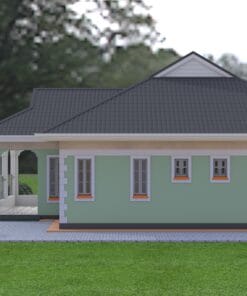
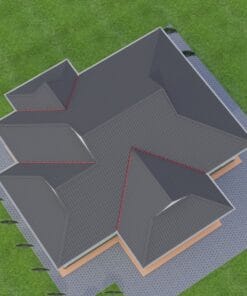

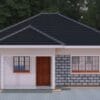
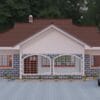
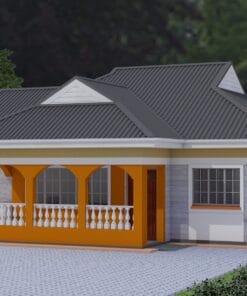
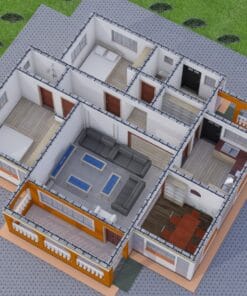
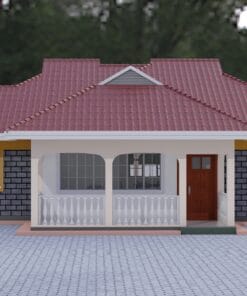
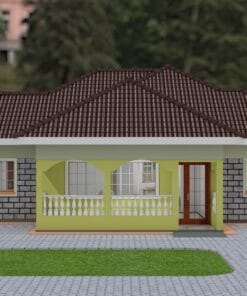
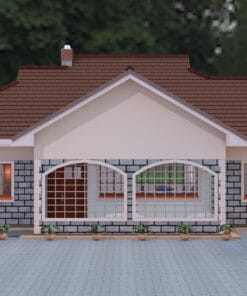
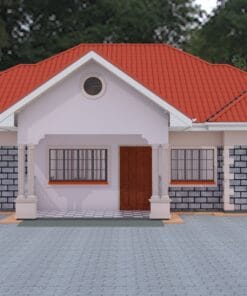
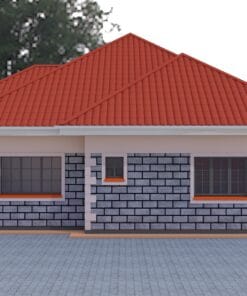
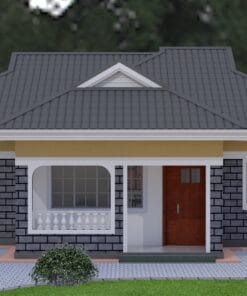
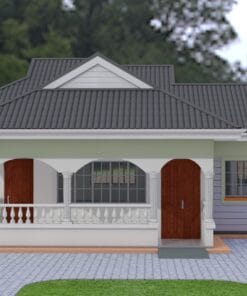
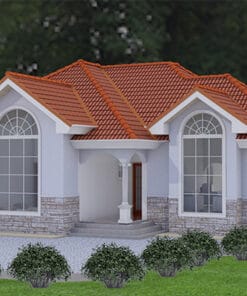
Reviews
There are no reviews yet.