Contemporary 3 Bedroom House Plan ID 112
This thoughtfully designed 3 bedroom house plan combines functionality and style to create a comfortable and inviting home perfect for families or individuals seeking convenience and charm.
Key Features
- General Dimensions: 13.8m x 11.3m
- Floor Area: 137.75 sqm
Interior Layout
- Lounge
The spacious lounge area is ideal for family gatherings and relaxation, with ample natural light enhancing the inviting atmosphere. - Master Bedroom Ensuite
The luxurious master bedroom features an ensuite bathroom, ensuring privacy and convenience. - Two Additional Bedrooms
- One Ensuite Bedroom: Perfect for guests or family members who value their own space.
- Common Bedroom: A versatile option for children, guests, or as a home office.
- Kitchen and Dining
- Modern Kitchen: Designed for efficiency and equipped with a convenient pantry for extra storage.
- Dining Area: Strategically positioned next to the kitchen, creating a seamless flow for family meals.
- Common Bath
A centrally located bathroom caters to the common areas and non-ensuite bedroom.
Exterior Design
- Entry Porch: A welcoming feature that adds charm and offers shelter as you enter the house.
- Rear Porch: A cozy outdoor space, perfect for relaxing or entertaining guests.
Why Choose This Plan?
This house plan maximizes space without compromising comfort or style. Its layout caters to modern living needs, offering a balance of privacy and shared areas. Whether you’re building a new home or upgrading your living space, this design promises practicality and elegance.
Get started today and bring your dream home to life!
Get a wide range of floor plans and choose your favorite.
Only logged in customers who have purchased this product may leave a review.
Related products
Institution buildings
$ 96.00
$100 - $200 plans
$ 105.00
$ 127.00
Best Seller Plans
$ 152.00
$ 85.00
$100 - $200 plans
$ 123.00
$ 82.00
$100 - $200 plans
$ 106.00

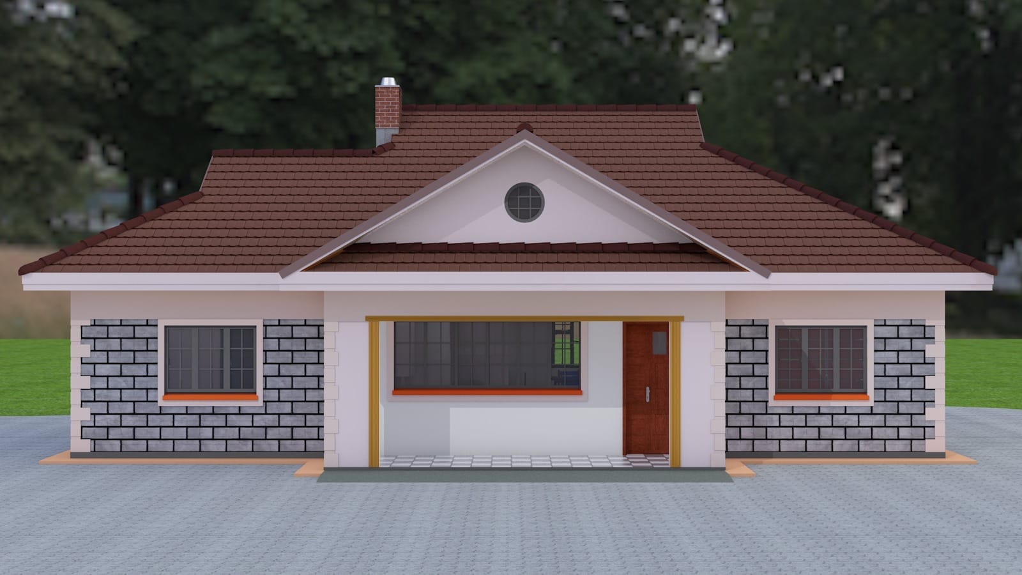
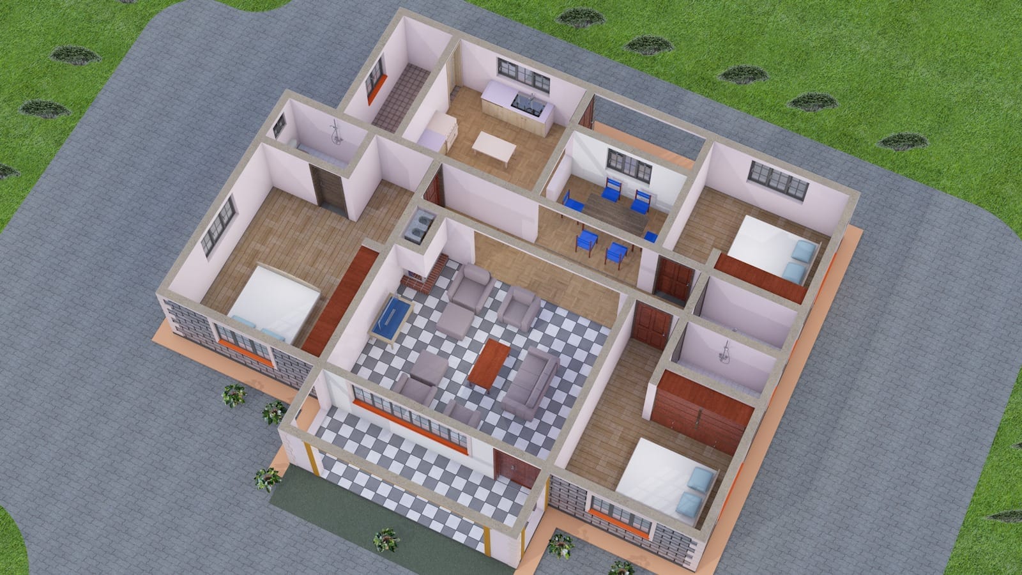
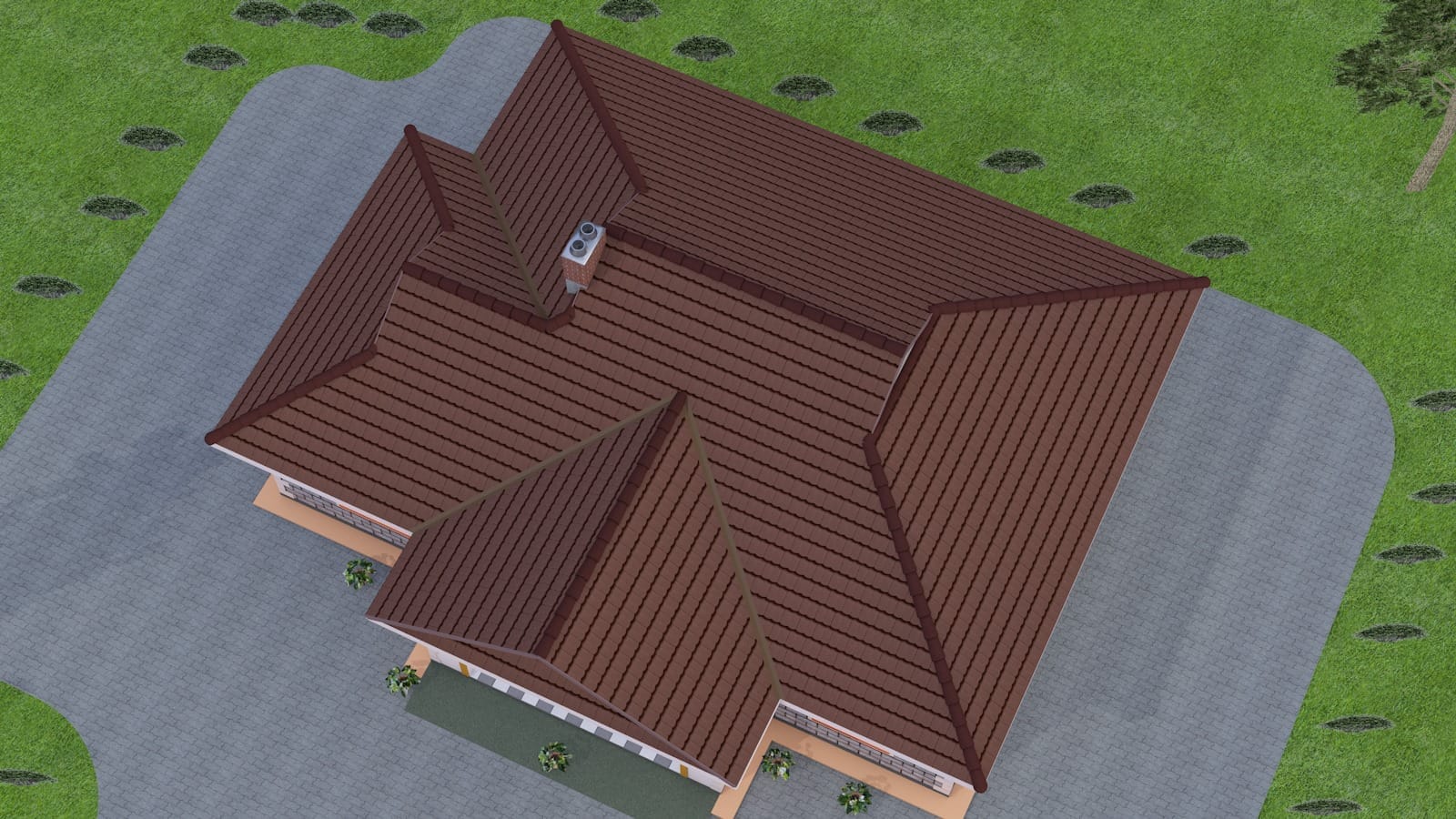
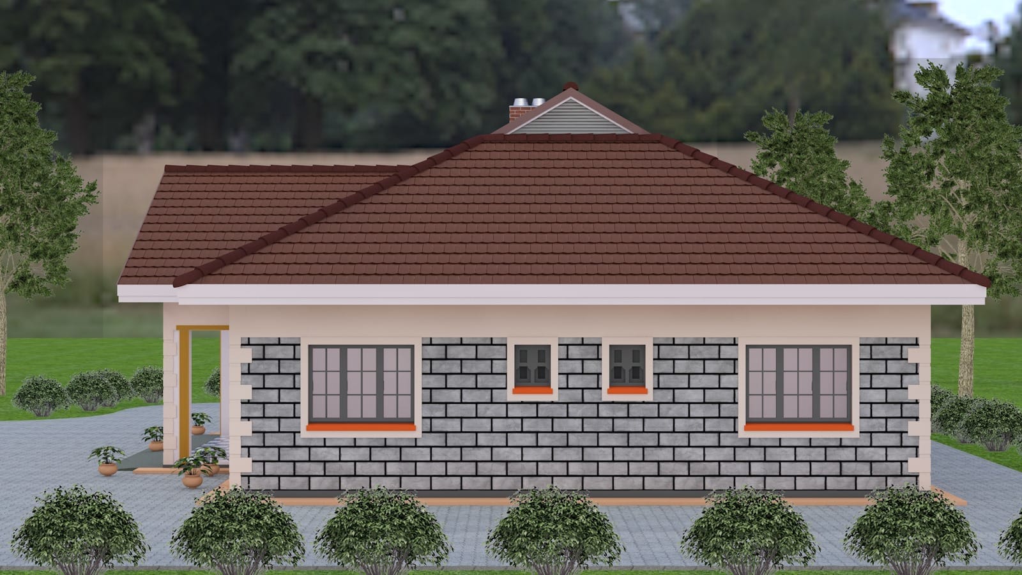
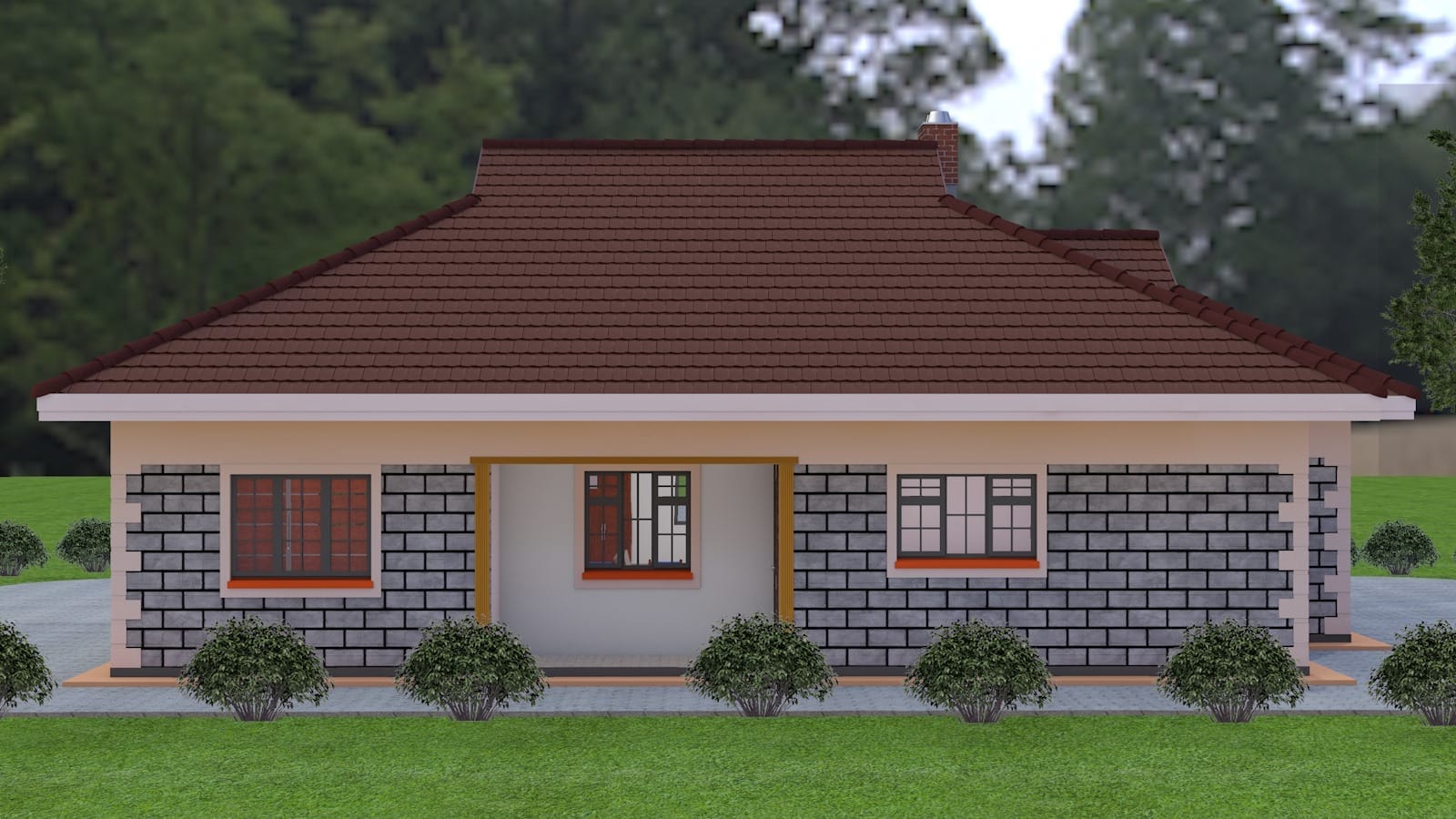
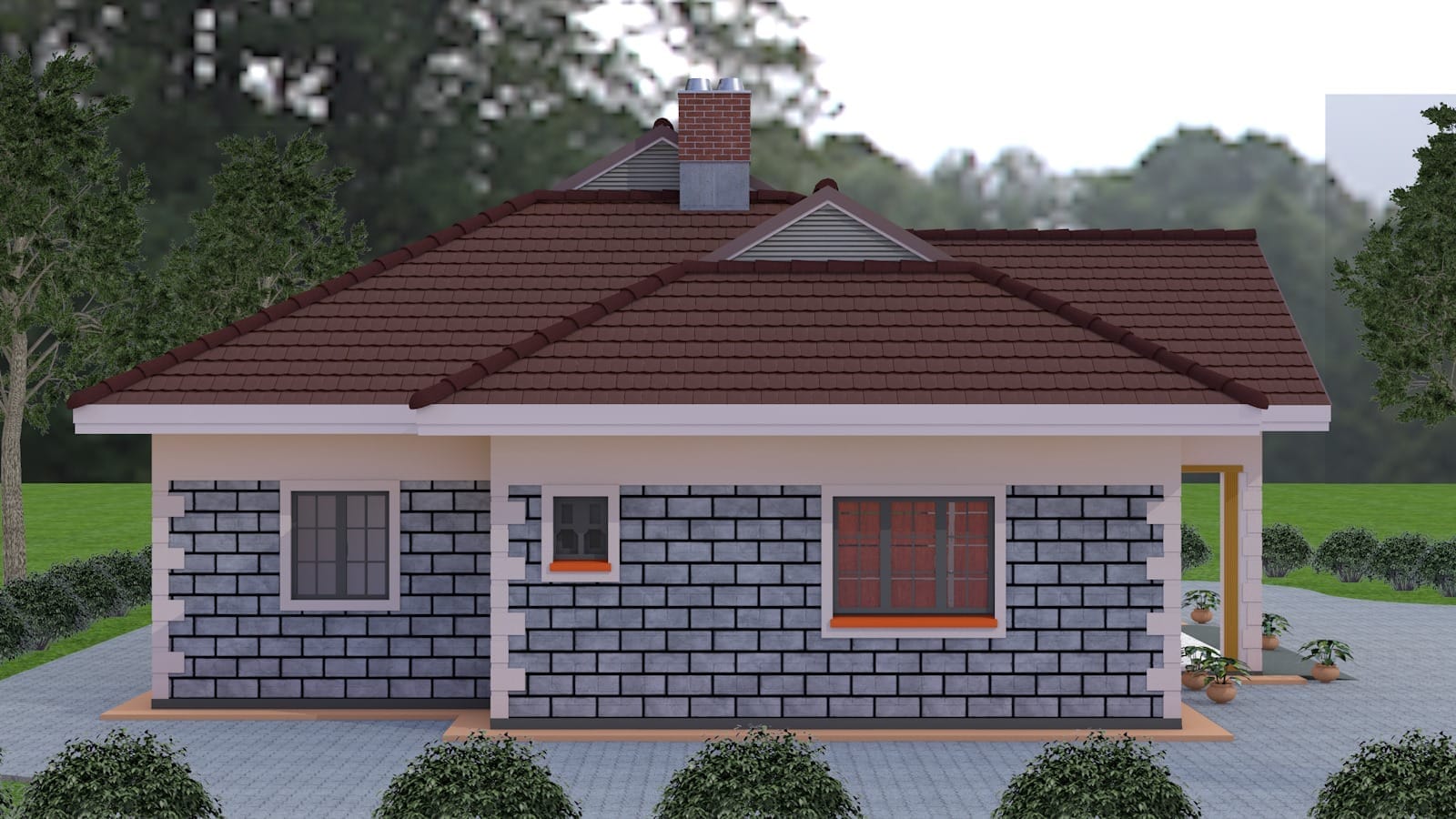
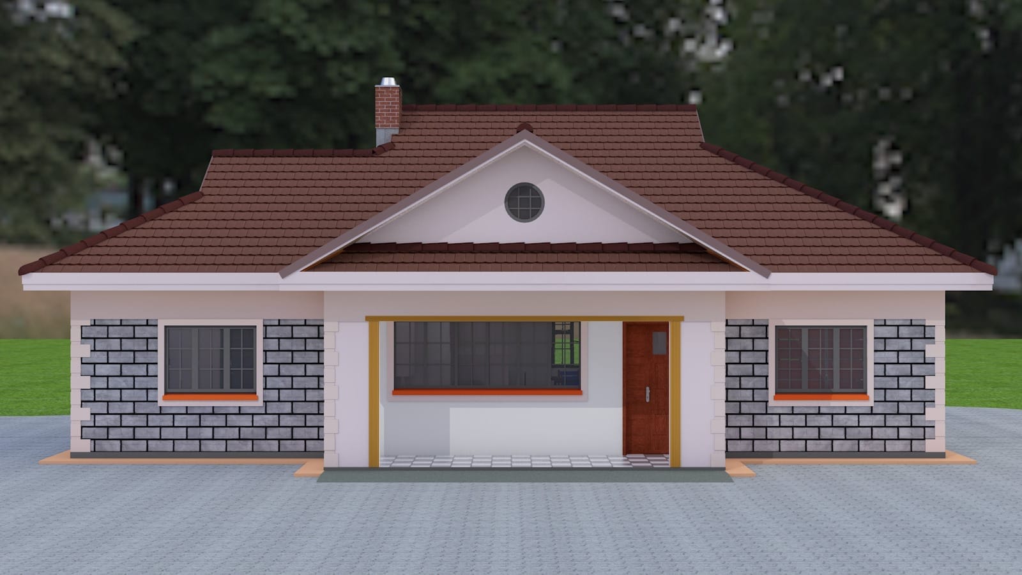
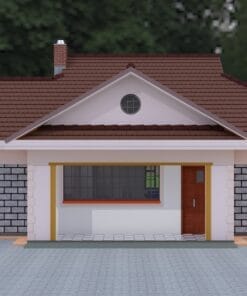

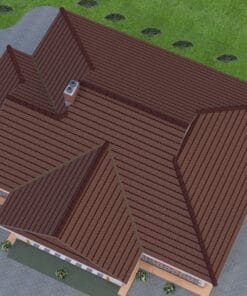

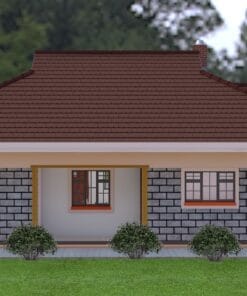
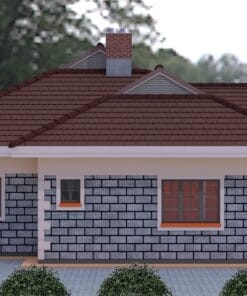
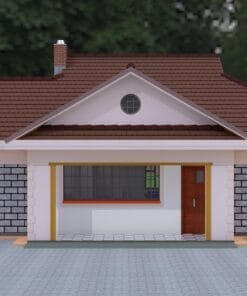
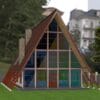
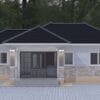
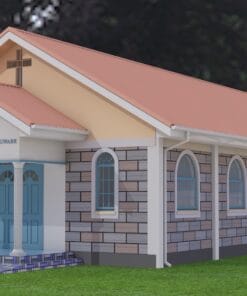
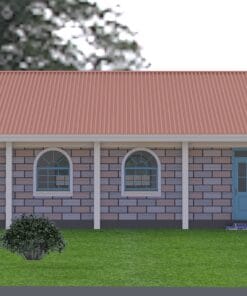
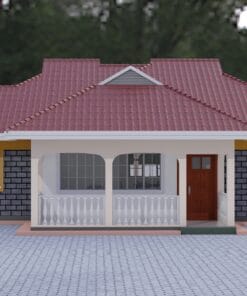
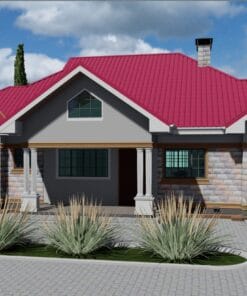
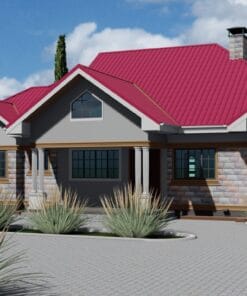
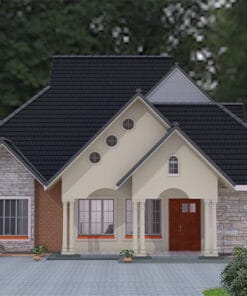
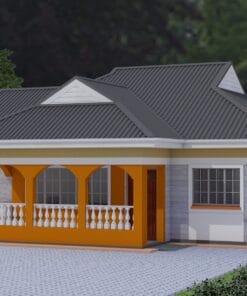
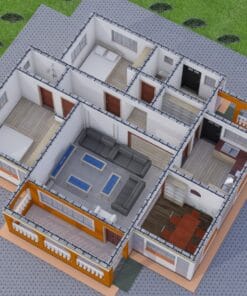
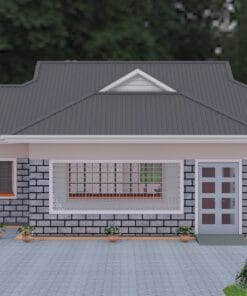
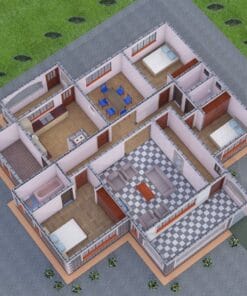
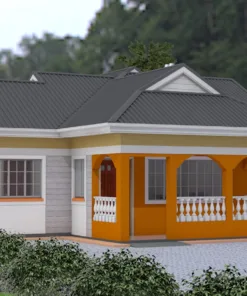
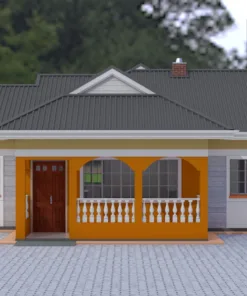
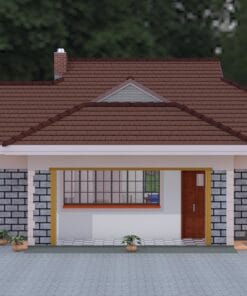
Reviews
There are no reviews yet.