3 Bedroom House Plan Drawings
General Dimensions: 13.4m by 12.4m
Total Floor Area: 127.08 sqm
Our 3 Bedroom House Plan Drawings offer a perfect blend of practicality, comfort, and aesthetic appeal. Designed for families who desire a spacious yet cozy living space, this plan features modern layouts with attention to every detail.
Key Features:
- Lounge:
The lounge is spacious and well-lit, providing a welcoming ambiance for family time or entertaining guests. Its strategic positioning ensures easy access to other parts of the house while maintaining privacy. - Master Bedroom Ensuite:
A private retreat for homeowners, the master bedroom is ensuite with a well-planned bathroom. Ample space is provided for furniture, and large windows enhance natural light and ventilation. - Two Additional Bedrooms:
Two well-sized bedrooms are ideal for children, guests, or even as a home office. Both rooms are located near the common bath for convenience. - Kitchen with Pantry:
The modern kitchen is designed for efficiency and style. It features ample counter space and storage, while the attached pantry ensures organized storage of groceries and essentials. - Dining Area:
Conveniently positioned adjacent to the kitchen, the dining area offers ample space for family meals and gatherings, fostering a sense of togetherness. - Common Bath:
A well-placed common bathroom serves the two additional bedrooms and guests, maintaining privacy in the master suite. - Entry Porch:
The entry porch adds charm to the exterior while providing a sheltered transition from the outdoors to the living spaces. - Rear Porch:
Perfect for enjoying outdoor moments, the rear porch can be used for relaxation, laundry, or additional utility space.
Why Choose This Plan?
This 3-bedroom house plan is designed to maximize comfort and functionality within a modest footprint. With general dimensions of 13.4m by 12.4m, it perfectly fits most medium-sized plots. The 127.08 sqm floor area accommodates all essential amenities without compromising space.
Ideal For:
- Families seeking a cozy yet modern home.
- Homeowners looking for a design with efficient space utilization.
- Individuals planning to build in urban or semi-urban areas.
Customization Options:
We understand that every family has unique needs. This plan can be customized to suit your preferences, including room adjustments, design upgrades, or incorporating eco-friendly features.
Get your 3 Bedroom House Plan Drawings today and take the first step toward building your dream home! You may also Contact Us via WhatsApp for faster response.
Only logged in customers who have purchased this product may leave a review.
Related products
New House Plans
$100 - $200 plans
Farm House Plans
Under $100 plans
Institution buildings
Best Seller Plans
$100 - $200 plans

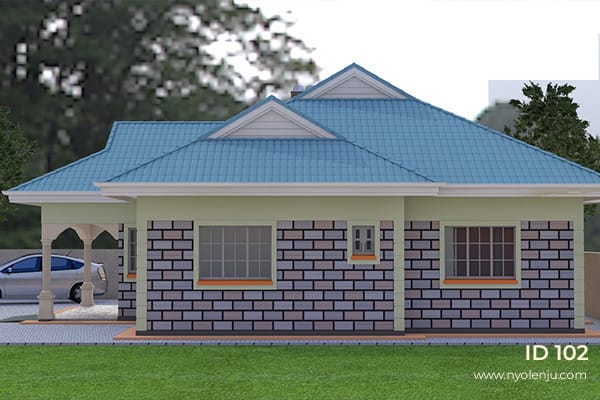
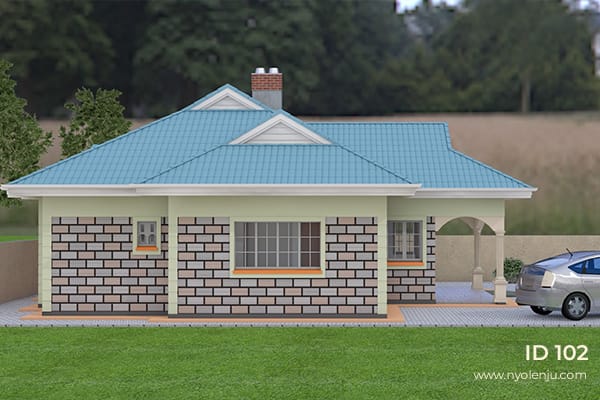
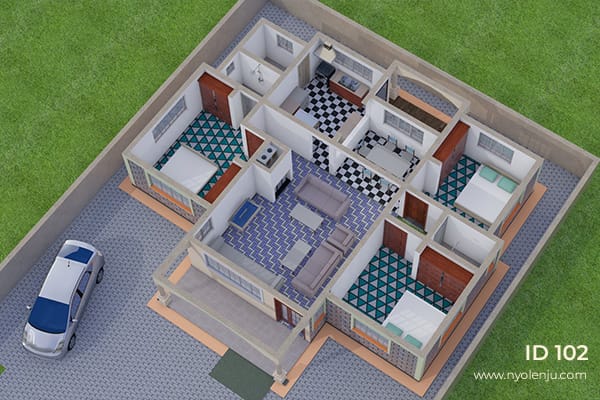
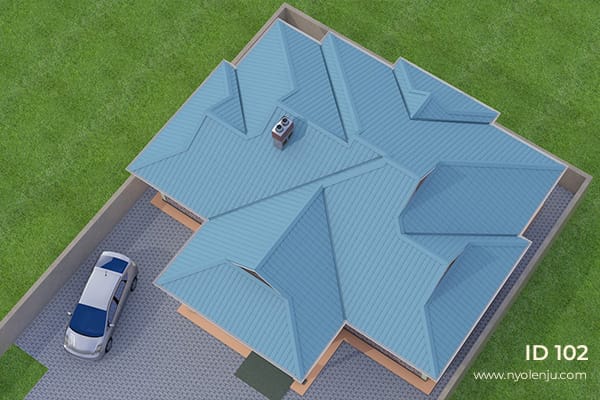
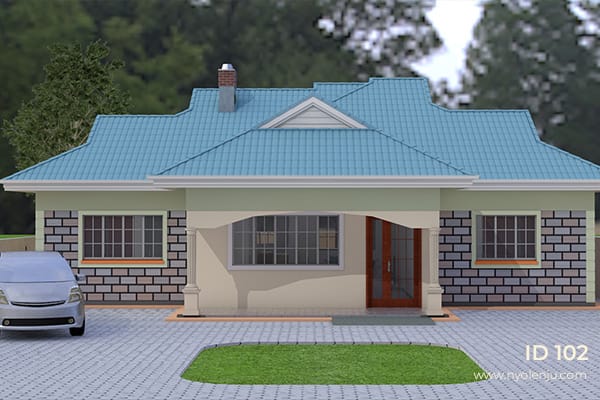
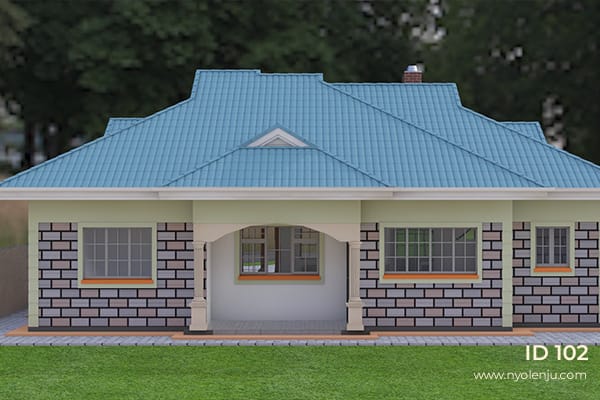
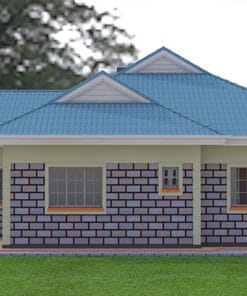
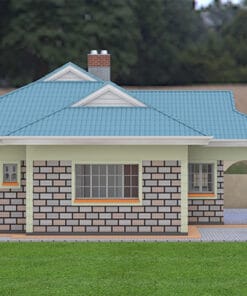




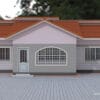
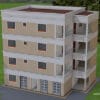
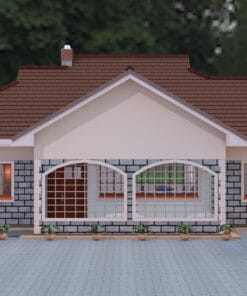
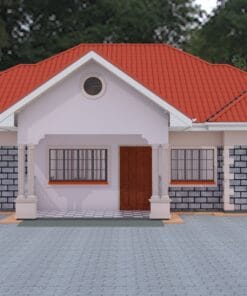
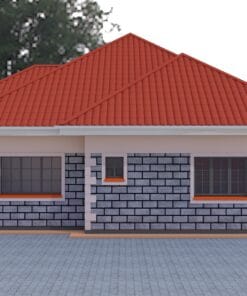
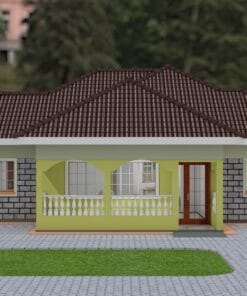
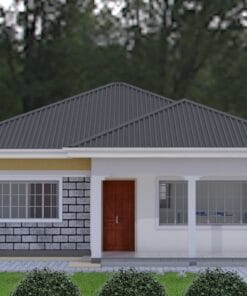
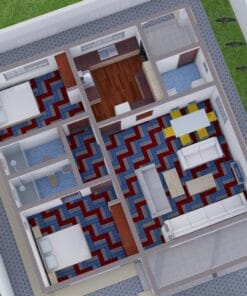
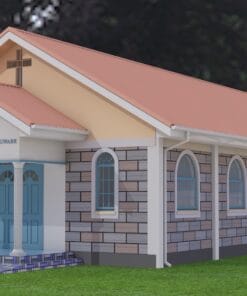
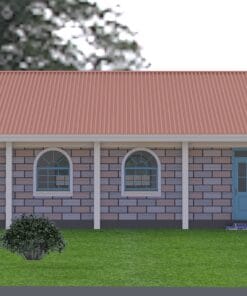
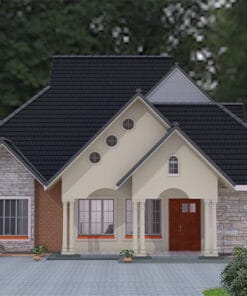
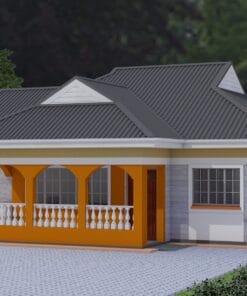
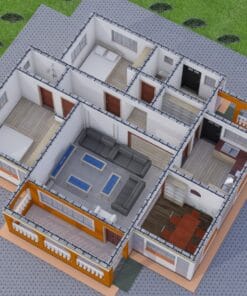

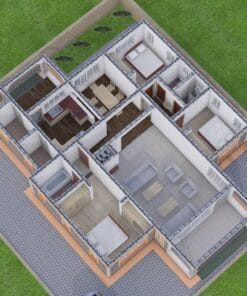
Reviews
There are no reviews yet.