3 Bedroom House Plan Design
Description
This three bedroom house plan design is a thoughtfully developed digital product tailored for individuals and families who value both comfort and functionality. With a plinth area of 149.64 square meters and general dimensions of 15 meters by 12.8 meters, this plan delivers ample space while maintaining a well balanced design. The exterior showcases a stylish roofline combined with elegant wall finishes and large windows that enhance natural lighting and create a warm and welcoming home atmosphere.
The plan features three ensuite bedrooms, ensuring privacy and convenience for all occupants. The master bedroom is designed with an additional private room that can serve multiple purposes such as a walk in closet, nursery, or personal retreat. The arrangement of rooms is carefully structured to maximize flow and usability while maintaining privacy between living and sleeping areas.
This house plan also includes both a front entry porch and a rear porch, offering sheltered outdoor spaces for relaxation or welcoming guests. The interior spaces include a spacious lounge for family gatherings, a functional kitchen with an adjacent pantry for organized storage, and a dedicated laundry area for convenience. A study room is incorporated to support remote work, reading, or quiet activities, making the home adaptable to modern lifestyle needs. The common washroom is strategically located to serve guests without interfering with private areas.
The design provides a practical option for homeowners who desire more space than smaller units while keeping construction efficiency in mind. Its versatility makes it suitable for both urban and suburban settings, providing a home that balances elegance with practical everyday living.
Features
Plinth Area: 149.64 square meters for spacious living arrangements
General Dimensions: 15m by 12.8m suitable for larger plots
Bedrooms: Three bedrooms all ensuite with built in privacy and comfort
Master Bedroom: Includes an additional private room for flexible use
Entry Porch and Rear Porch: Covered spaces for welcoming guests and enjoying the outdoors
Lounge: Spacious central living area perfect for family relaxation and entertaining visitors
Kitchen and Pantry: Functional kitchen with adjoining pantry for organized storage and efficiency
Laundry Area: Dedicated space for household convenience
Study Room: A quiet area for work, study, or personal projects
Common Washroom: Accessible washroom for guests without compromising private spaces
Modern Roof Design: Strong architectural presence with a durable finish
Large Windows: Provide natural lighting and enhance ventilation
Why You Should Choose This Plan
This three bedroom house plan design is ideal for families that require both private and shared spaces. The ensuite arrangement of all bedrooms enhances convenience while offering each family member personal comfort. The master suite with its private room provides extra luxury and flexibility, making it stand out from many standard home designs.
The inclusion of a study room makes this home future ready for modern lifestyles where remote work and study are increasingly important. The rear porch adds another layer of convenience and relaxation, complementing the front entry porch and offering versatile outdoor living options.
For property developers and investors, this plan presents an excellent option for building high demand homes that cater to families seeking both style and practicality. The balance of size, layout, and functionality makes it a sustainable investment for residential estates or individual projects.
Homeowners will also appreciate the adaptability of the design. Interior finishes and room functions can be customized based on personal preferences or changing family needs. Whether situated in a suburban neighborhood or a countryside setting, the design integrates seamlessly into different environments.
Lifestyle Integration
This house plan design supports a wide variety of lifestyles. Families can enjoy the spacious lounge for bonding, while each member benefits from private ensuite bedrooms. The kitchen and pantry provide a practical solution for organized cooking and storage. The study room caters to professionals working from home or children who need a quiet study environment. The laundry area and common washroom enhance household efficiency. Both the entry and rear porches extend living spaces outdoors, creating perfect spots for leisure and socializing.
Overall, the design creates a home that grows with its residents, offering comfort, privacy, and adaptability.
Frequently Asked Questions
What is included in this digital product?
You will receive detailed architectural house plan drawings and specifications for a three bedroom house with a lounge, study, kitchen, pantry, laundry, entry porch, rear porch, and common washroom.
Can the plan be adjusted to my needs?
Yes. Nyolenju provides consultation services to modify the design to match your preferences, land size, and budget.
Is the design suitable for urban and suburban plots?
Yes. The dimensions of 15m by 12.8m make it adaptable for both suburban and urban locations, provided the plot size accommodates it.
Can the master bedroom’s private room be customized?
Yes. The private room can serve as a walk in closet, nursery, office, or personal lounge depending on your needs.
Can I get a cost estimate for construction?
Yes. Contact Nyolenju directly for cost guidance based on your site location and preferred materials.
Discover more house plans that fit different lifestyles and budgets by visiting Our Website. If you are interested in this three bedroom plan and want to customize it to your unique requirements, Contact Nyolenju for a consultation. Their team is ready to guide you with modifications, cost estimates, and construction advice so you can bring your dream home to life.
Only logged in customers who have purchased this product may leave a review.
Related products
$100 - $200 plans
Best Seller Plans
New House Plans
$100 - $200 plans
Institution buildings
Best Seller Plans
Under $100 plans
$100 - $200 plans

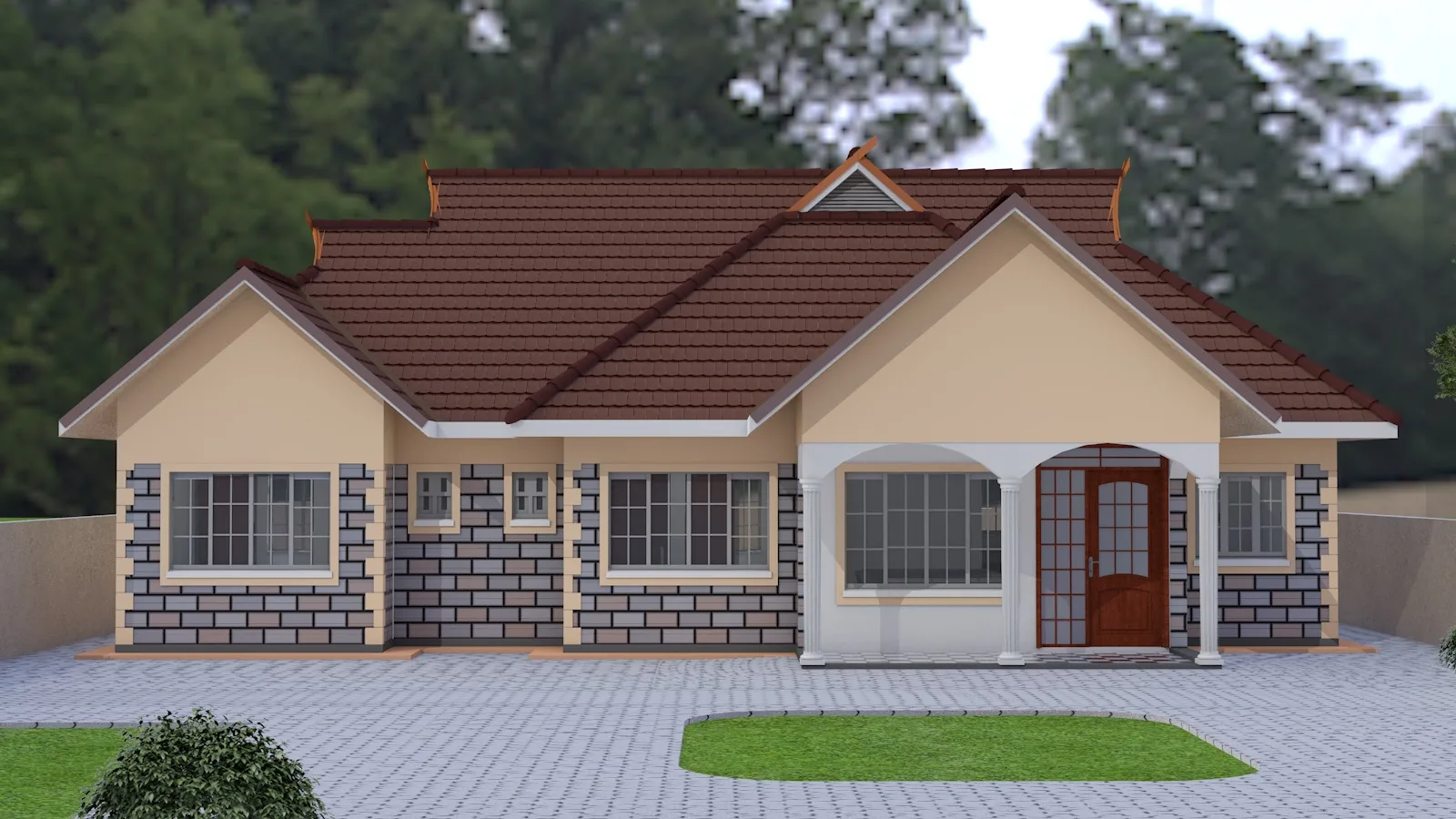
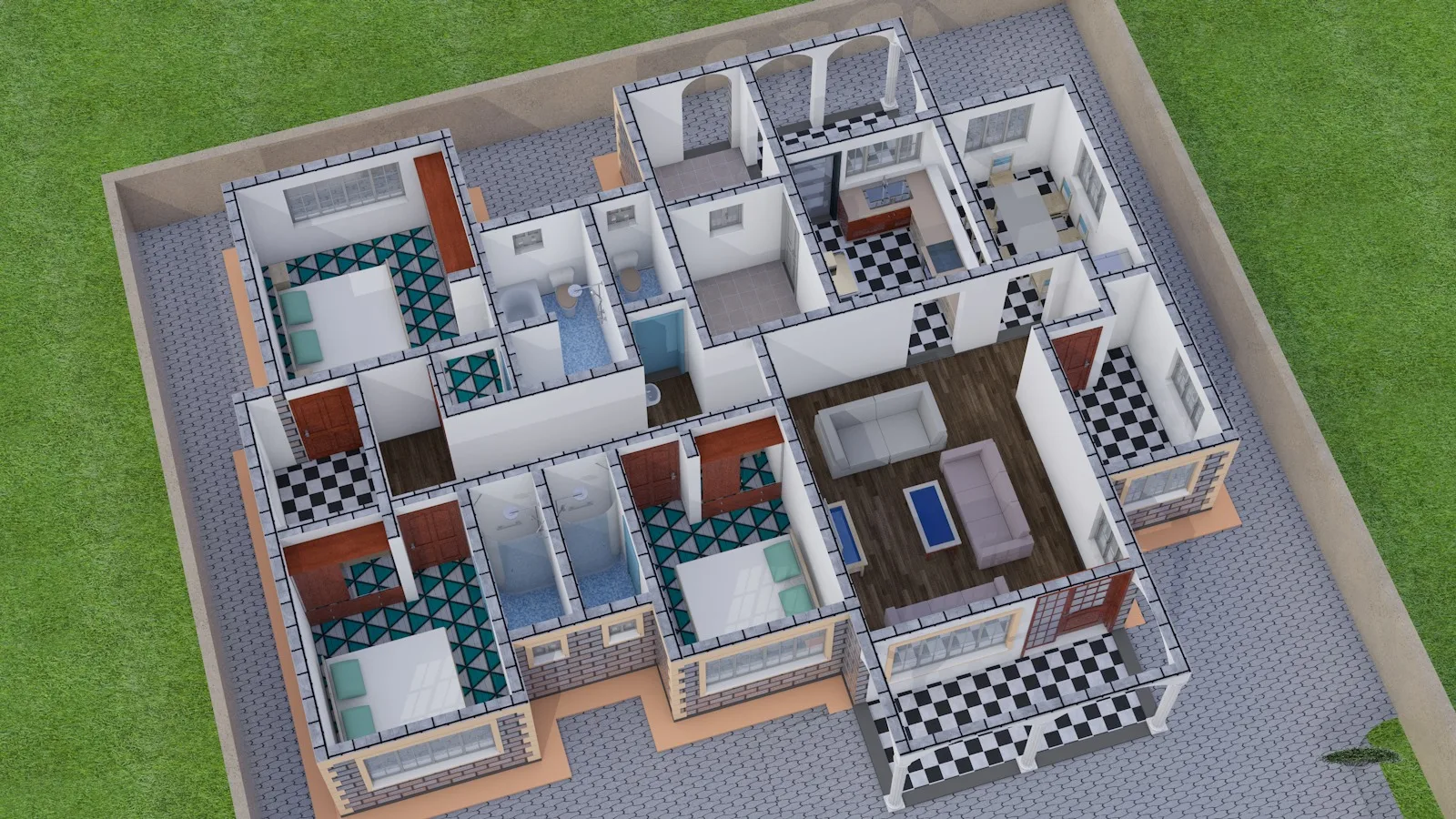
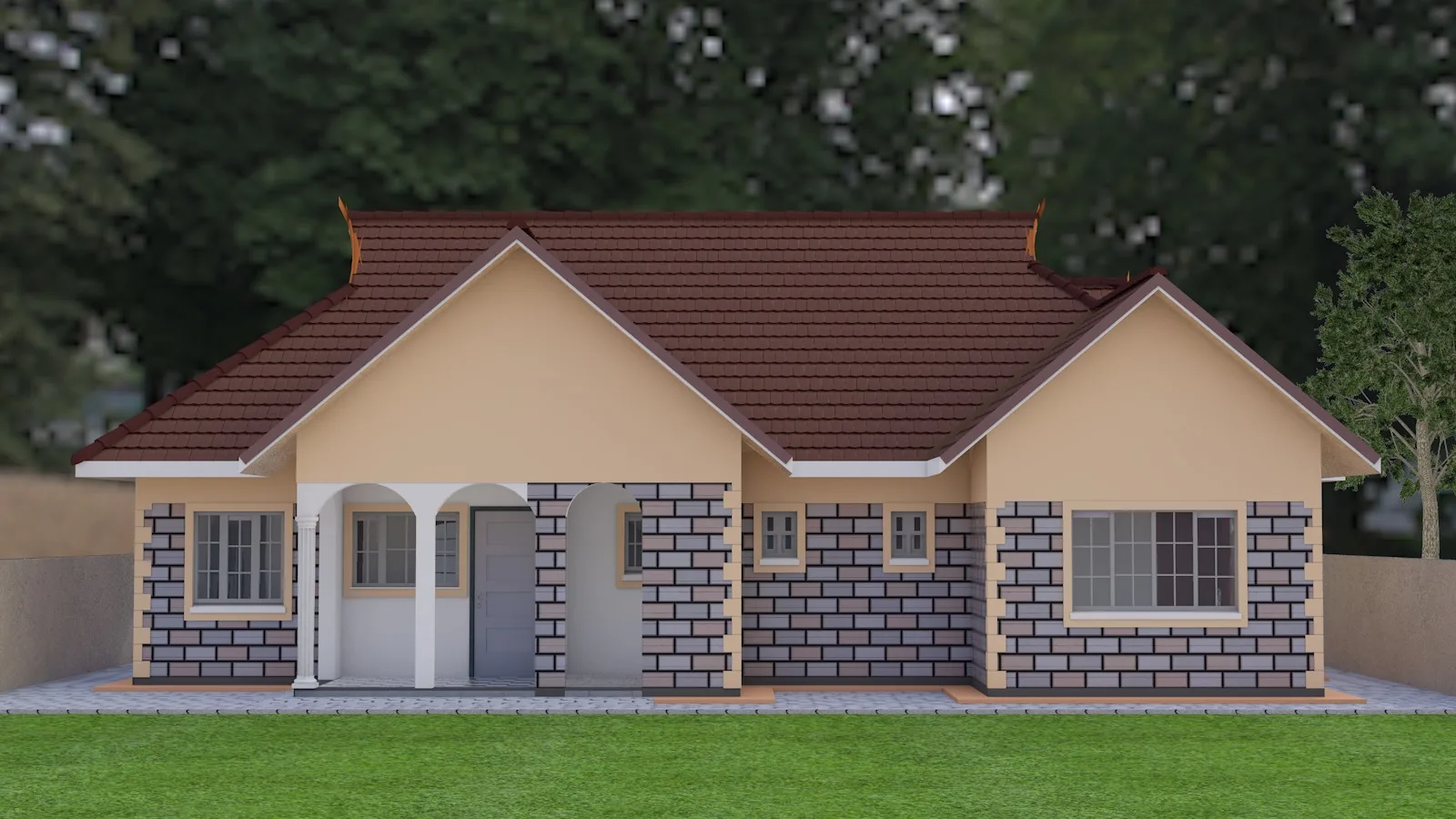
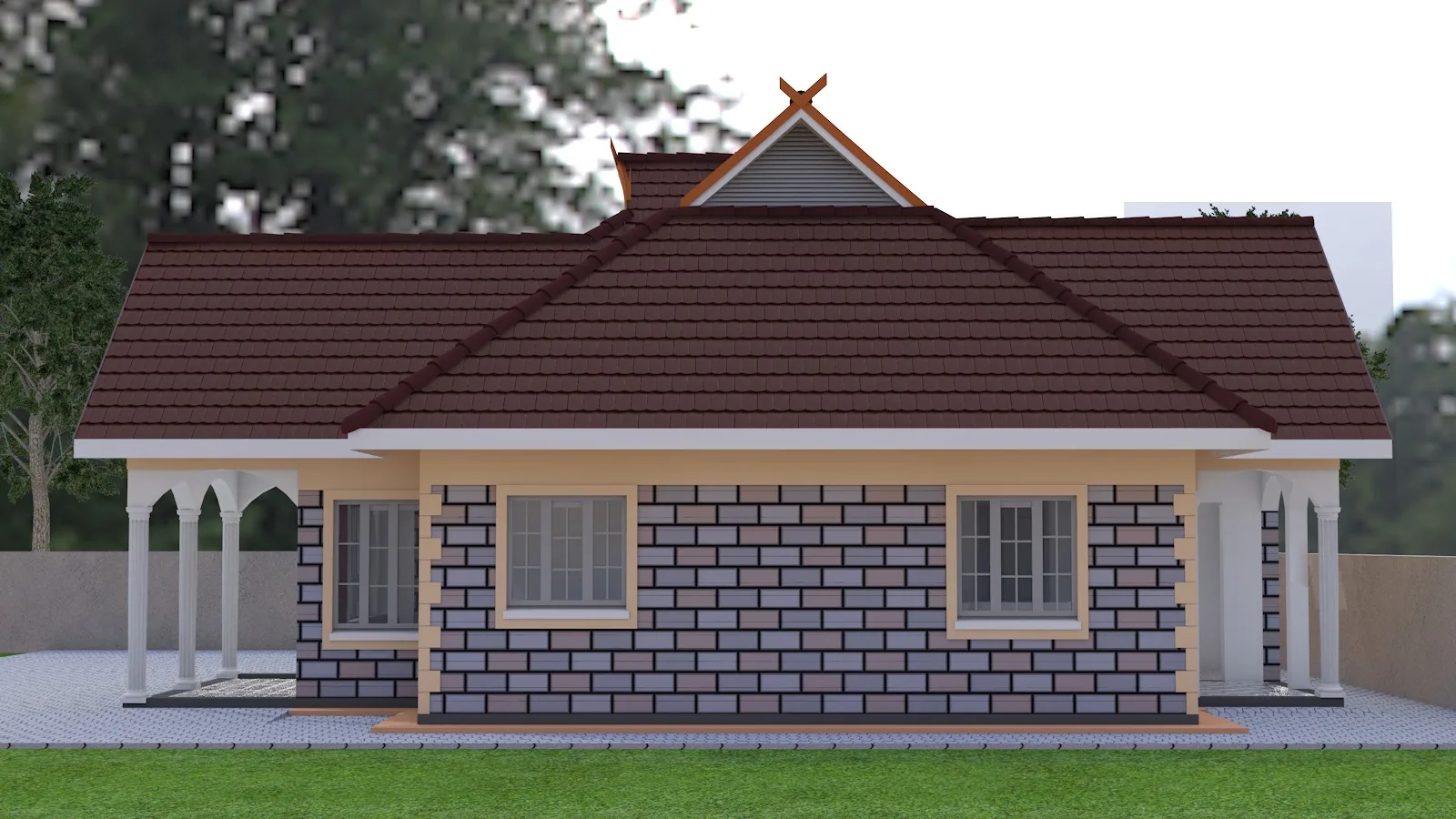
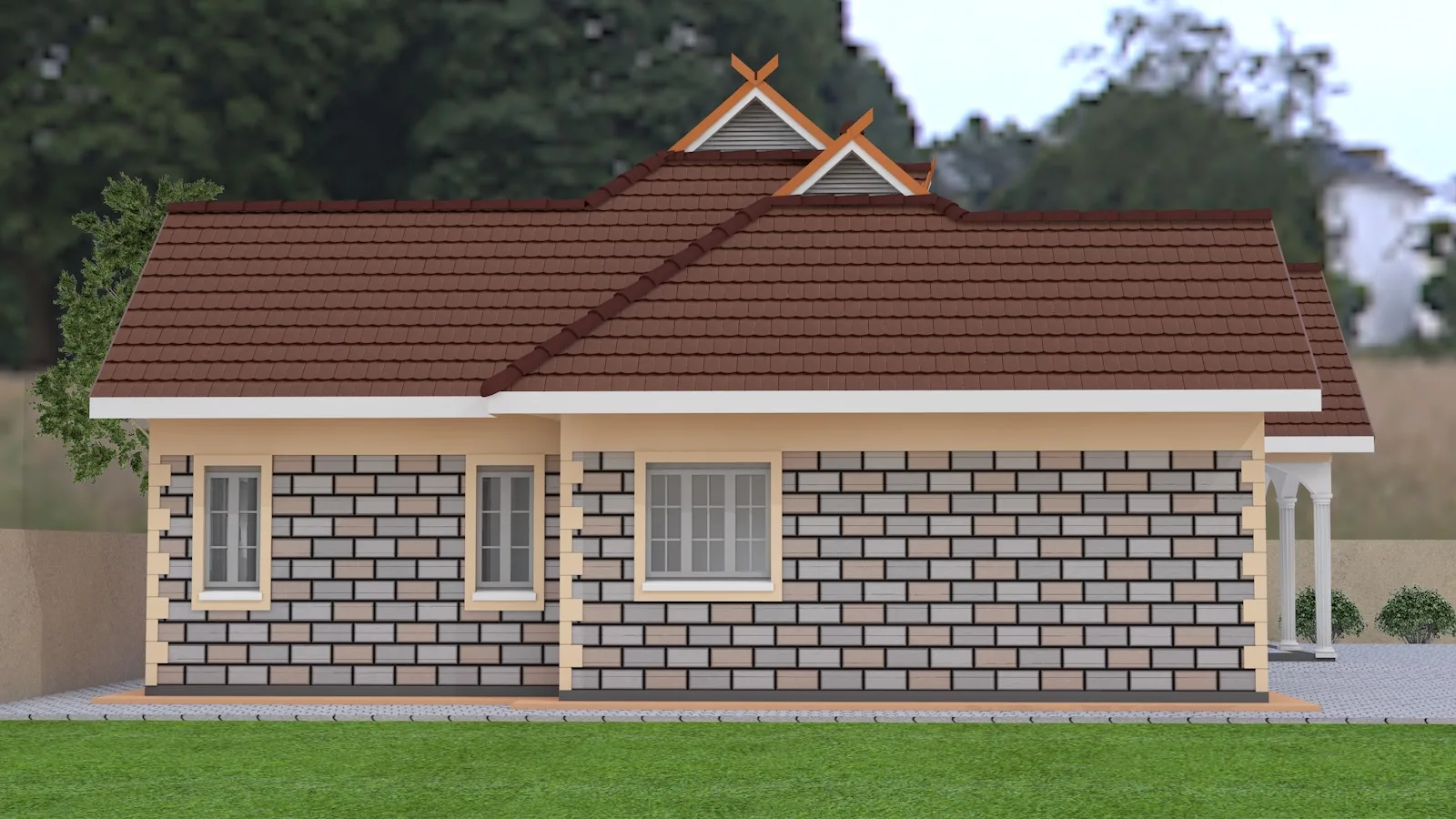
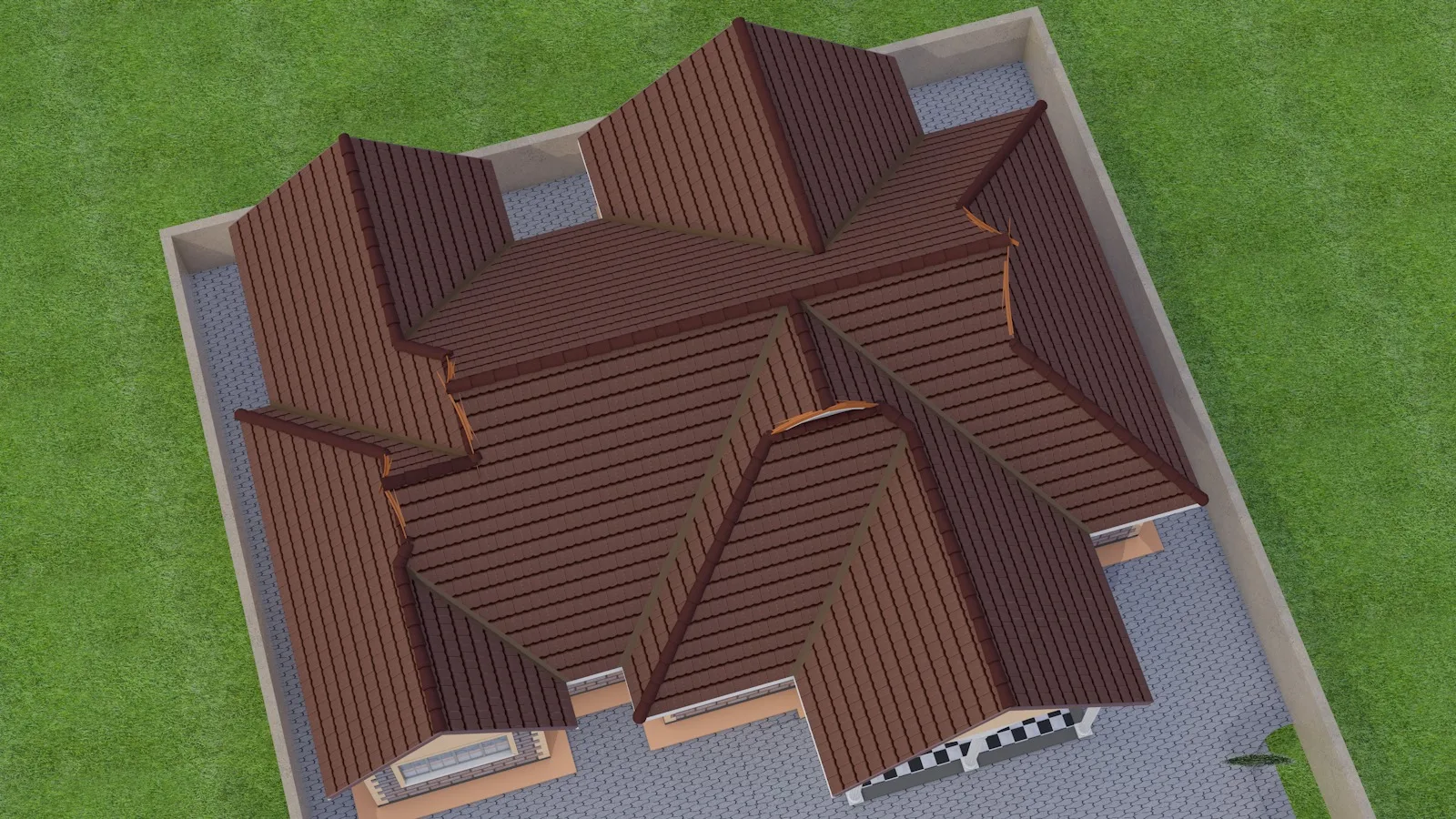
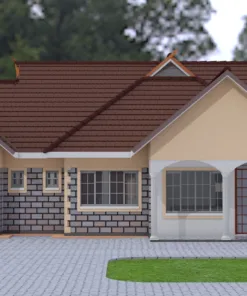
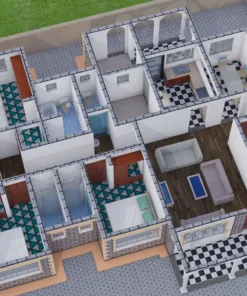
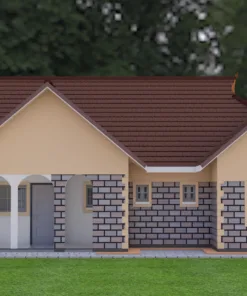
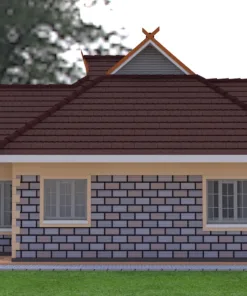
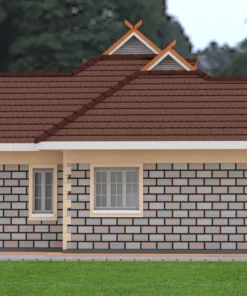
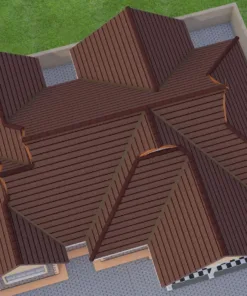
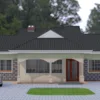
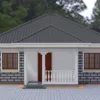
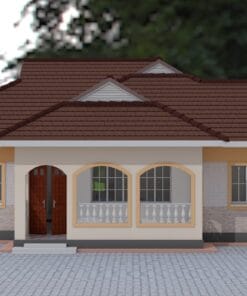
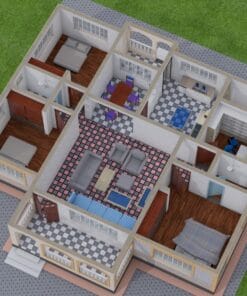
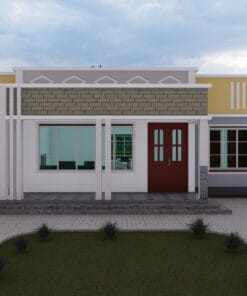
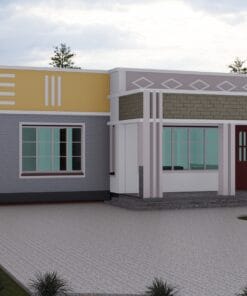
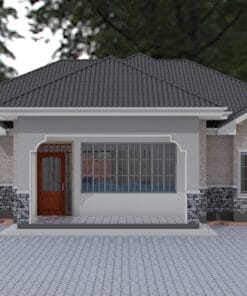
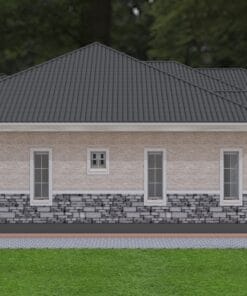
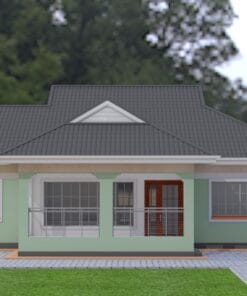
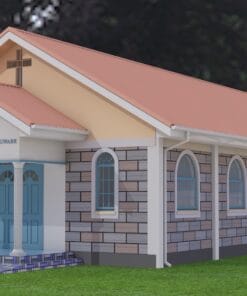
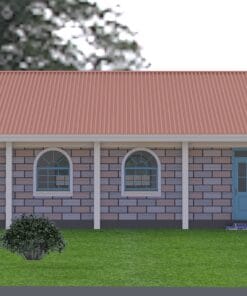
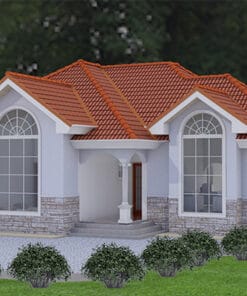
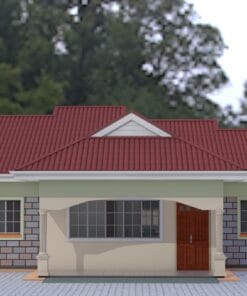
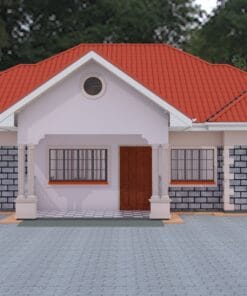
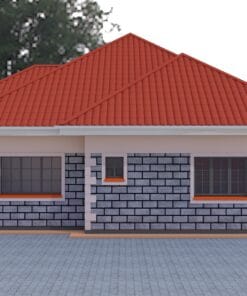
Reviews
There are no reviews yet.