House Plan for 3 Bedroom Bungalow
General Dimensions: 16.9m by 12.7m
Total Floor Area: 158.7 sqm
This thoughtfully designed house plan for 3 bedroom bungalow combines style, comfort, and practicality to create a perfect home for families. With elegant architectural features and a spacious layout, this plan is ideal for those looking to maximize comfort without compromising on aesthetics.
Key Features:
- Lounge:
The central lounge is a bright, airy space designed for relaxation and family gatherings. Large windows bring in natural light, enhancing the home’s welcoming atmosphere. - Master Bedroom Ensuite with Walk-In Closet:
The luxurious master bedroom features an ensuite bathroom and a walk-in closet, offering convenience and privacy. This sanctuary is designed to provide homeowners with a relaxing retreat. - Two Additional Bedrooms:
The three other bedrooms are spacious and versatile, suitable for children, guests, or multi-functional use. They are conveniently located near the common bathroom for ease of access. - Study Room/Office:
Perfect for remote work, study, or hobbies, this dedicated space ensures a quiet and focused environment within the home. - Kitchen with Pantry:
The modern kitchen boasts an efficient layout, ample counter space, and storage. The adjacent pantry ensures that groceries and kitchen essentials are well-organized and within reach. - Dining Area:
The dining area is conveniently positioned next to the kitchen, providing a cozy space for family meals and gatherings. - Common Bath:
A well-placed common bathroom serves the additional bedrooms and guests, maintaining convenience and privacy. - Entry Porch:
The entry porch offers a stylish and sheltered transition from the outdoors, enhancing the home’s curb appeal. - Rear Porch:
The rear porch provides additional outdoor space for relaxation, laundry, or gardening, making it a functional yet serene area.
Why Choose This Plan?
With general dimensions of 16.9m by 12.7m and a total floor area of 158.7 sqm, this plan is ideal for medium to large plots. Its well-thought-out layout ensures maximum use of space while maintaining a seamless flow between rooms. The addition of a study room/office makes it especially appealing for modern families who value productivity and comfort.
Ideal For:
- Families looking for a spacious, multi-functional home.
- Homeowners who need a dedicated workspace or study area.
- Individuals seeking a blend of luxury and practicality in a house plan.
Customization Options:
We offer customization services to tailor this plan to your specific needs, including layout adjustments, additional features, or sustainable design upgrades. With us, you are assured of the best 3 bedroom bungalow floor plans.
Begin your journey to creating your dream home with this elegant house plans for 3 bedroom bungalow! Contact us today to get started.
Are you looking for more 3 bedroom bungalow floor plans? We got you covered. Browse more house plans.
Only logged in customers who have purchased this product may leave a review.
Related products
Farm House Plans
New House Plans
New House Plans
$100 - $200 plans
$100 - $200 plans
Under $100 plans
$100 - $200 plans

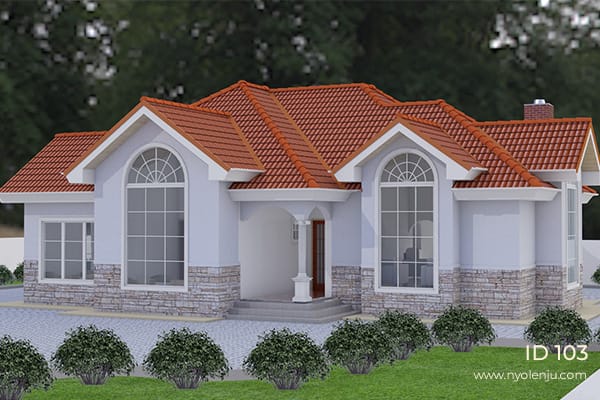
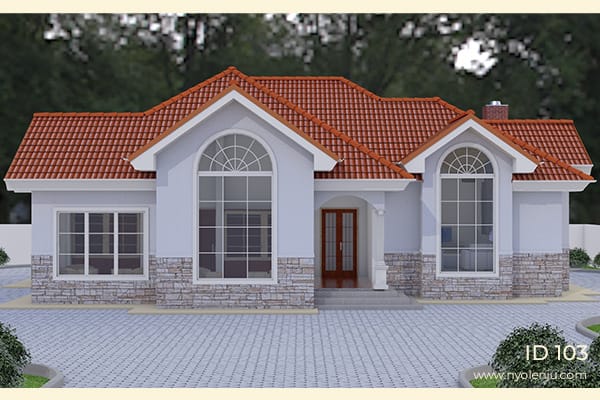
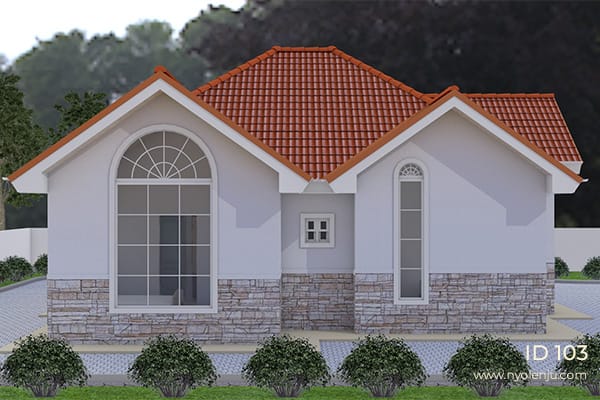
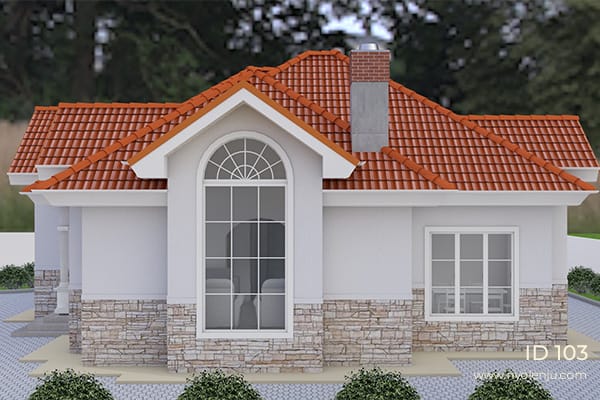
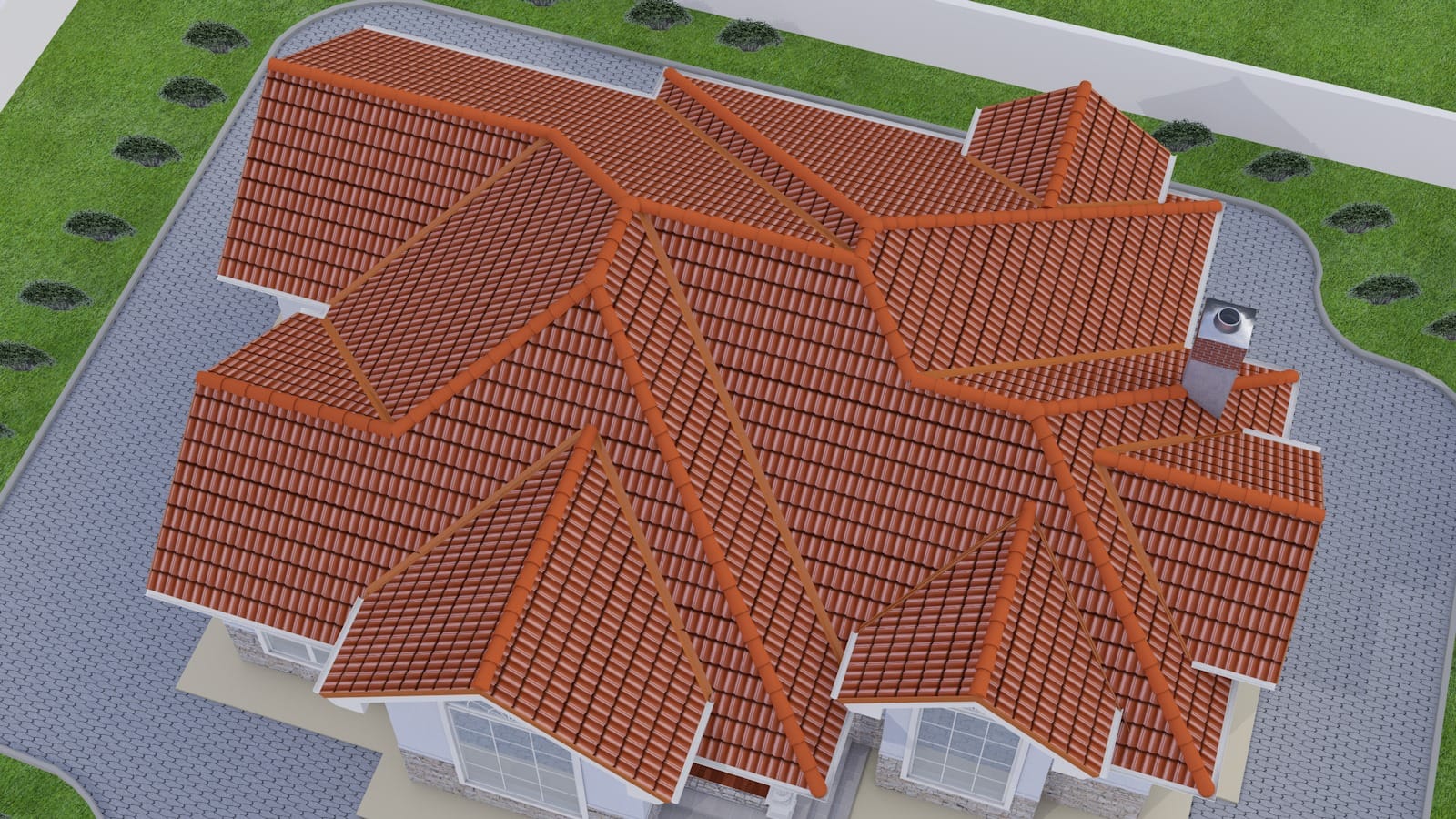
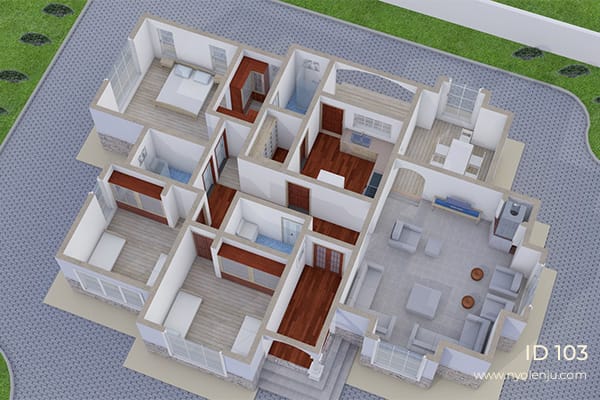
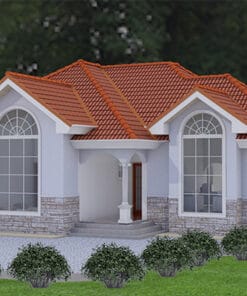
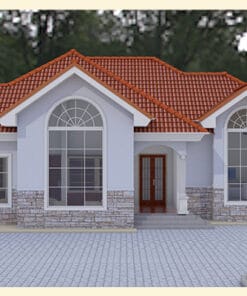
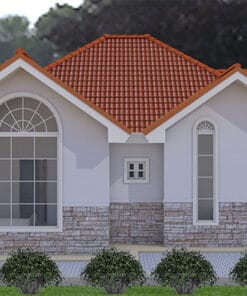
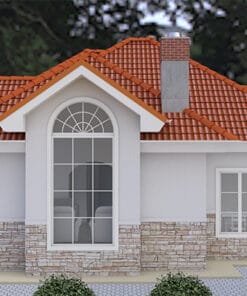
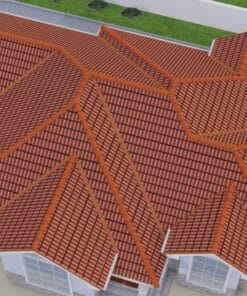
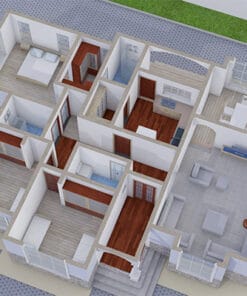
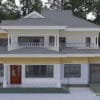
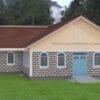
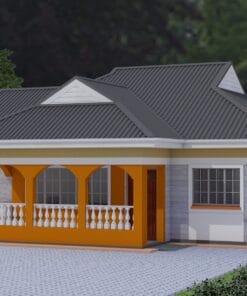
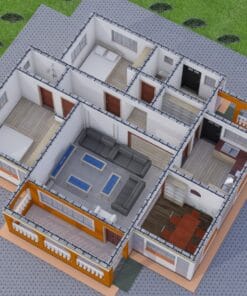
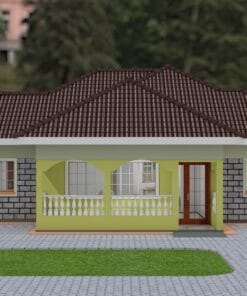
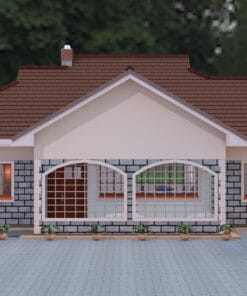
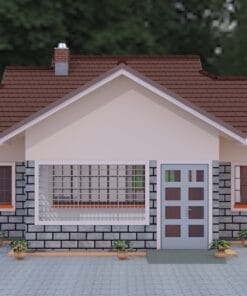
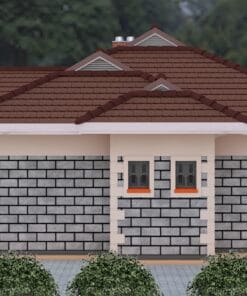

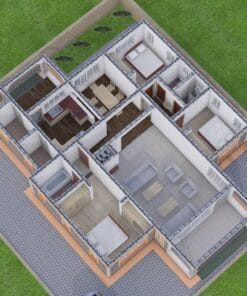
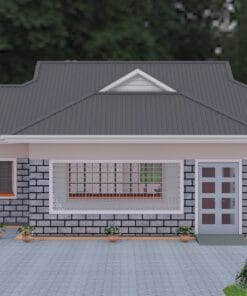
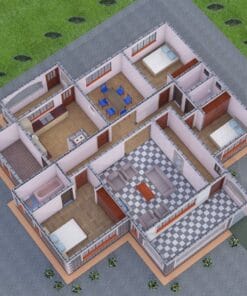
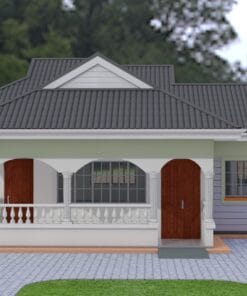
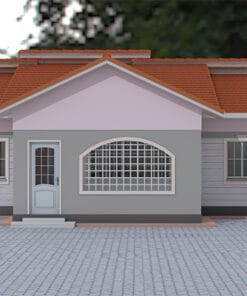
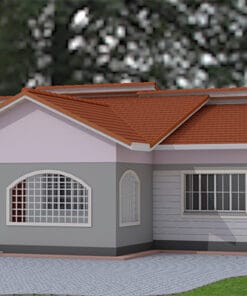
Reviews
There are no reviews yet.