3 Bedroom House Design on a Narrow Lot
Description
This 3 bedroom house plan is designed to maximize space and comfort on a narrow lot. With a plinth area of 97.97 square meters and general dimensions of 12.5 meters by 8.9 meters, this home strikes the perfect balance between practicality and modern living. The plan features three well-sized bedrooms, with the master bedroom designed as an ensuite for added privacy and convenience. The layout also includes a welcoming lounge, a functional kitchen, a designated dining area, and a common washroom for family and guests.
The house also offers both front and rear porches, creating ideal spaces for relaxation and outdoor living. The thoughtful arrangement ensures that every square meter is efficiently used, making this design suitable for families seeking a comfortable home on a limited plot size.
Key Features
Three Bedrooms with a Master Ensuite
The house plan includes three well-proportioned bedrooms, making it ideal for small to medium-sized families. The master bedroom is ensuite, offering additional privacy and comfort with its own bathroom, while the other two bedrooms are conveniently located near the common washroom for easy access.
Spacious Lounge Area
The lounge provides a central living space where family members can relax, entertain guests, or enjoy quality time together. Its size and location within the house ensure a welcoming atmosphere and a natural flow into other living areas.
Dedicated Dining Space
The dining area is strategically positioned close to the kitchen, ensuring convenience during meal preparation and serving. This designated space enhances family mealtimes and provides a comfortable environment for hosting visitors.
Functional Kitchen Design
The kitchen is thoughtfully designed for efficiency, with ample space for appliances, storage, and preparation. Its location ensures easy connectivity to the dining area while maintaining a practical layout for daily use.
Common Washroom
In addition to the master ensuite, the plan includes a common washroom that serves both the family and guests. Its central location ensures accessibility and convenience without disturbing private bedroom areas.
Front and Rear Porches
This design incorporates both a front porch and a rear porch, enhancing outdoor living possibilities. The front porch serves as a welcoming entryway, while the rear porch provides a private outdoor retreat, perfect for relaxation or light outdoor activities.
Compact Plinth Area of 97.97 sq m
With a total plinth area of just under 100 square meters, this design makes efficient use of space. It is ideal for narrow plots while still ensuring comfortable living arrangements without compromising on essential features.
Narrow Plot-Friendly Dimensions
Measuring 12.5 meters by 8.9 meters, this house plan is optimized for narrow lots. It ensures that homeowners can maximize limited land space while still achieving a complete and functional three-bedroom home.
Why You Should Choose This House Plan
This 3 bedroom narrow lot design provides an affordable yet stylish housing solution for modern families. Its compact footprint makes it suitable for urban or suburban areas where land is limited, while still offering all the essential spaces a family needs. With an ensuite master bedroom, well-planned living areas, and outdoor porches, it combines comfort, privacy, and functionality.
Lifestyle Benefits
Owning this house plan means enjoying a functional home where every space serves a purpose. From family dinners in the dining area to relaxing evenings on the porch, this design enhances everyday living. It provides the ideal balance between affordability and practicality without sacrificing comfort.
FAQs
Is the master bedroom ensuite?
Yes, the master bedroom comes with its own private bathroom.
What is the total plinth area of the house?
The plinth area is 97.97 square meters.
What are the general dimensions of the house?
The house measures 12.5 meters in length and 8.9 meters in width.
Does the plan include outdoor spaces?
Yes, it features both a front porch and a rear porch.
Is this house plan suitable for narrow plots?
Yes, it is specifically designed for narrow plots, making it ideal for limited lot sizes.
If you are interested in this 3 bedroom house design or would like to explore more house plans, we invite you to visit our website for additional options. For personalized inquiries, consultations, or to have Nyolenju work with you directly, please reach out through Our Contact.
Only logged in customers who have purchased this product may leave a review.
Related products
New House Plans
Farm House Plans
$100 - $200 plans
New House Plans
New House Plans
New House Plans
New House Plans
New House Plans

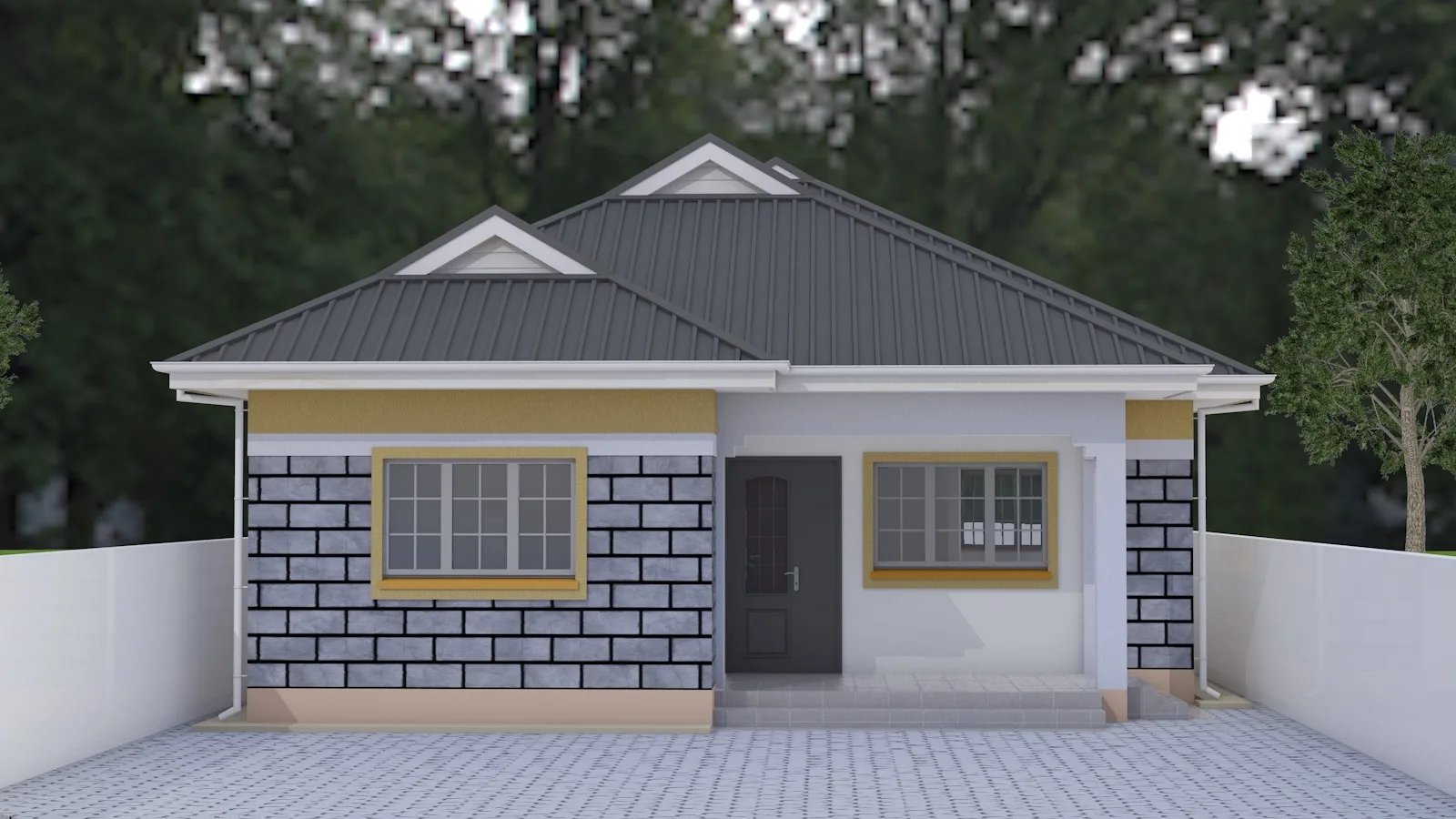

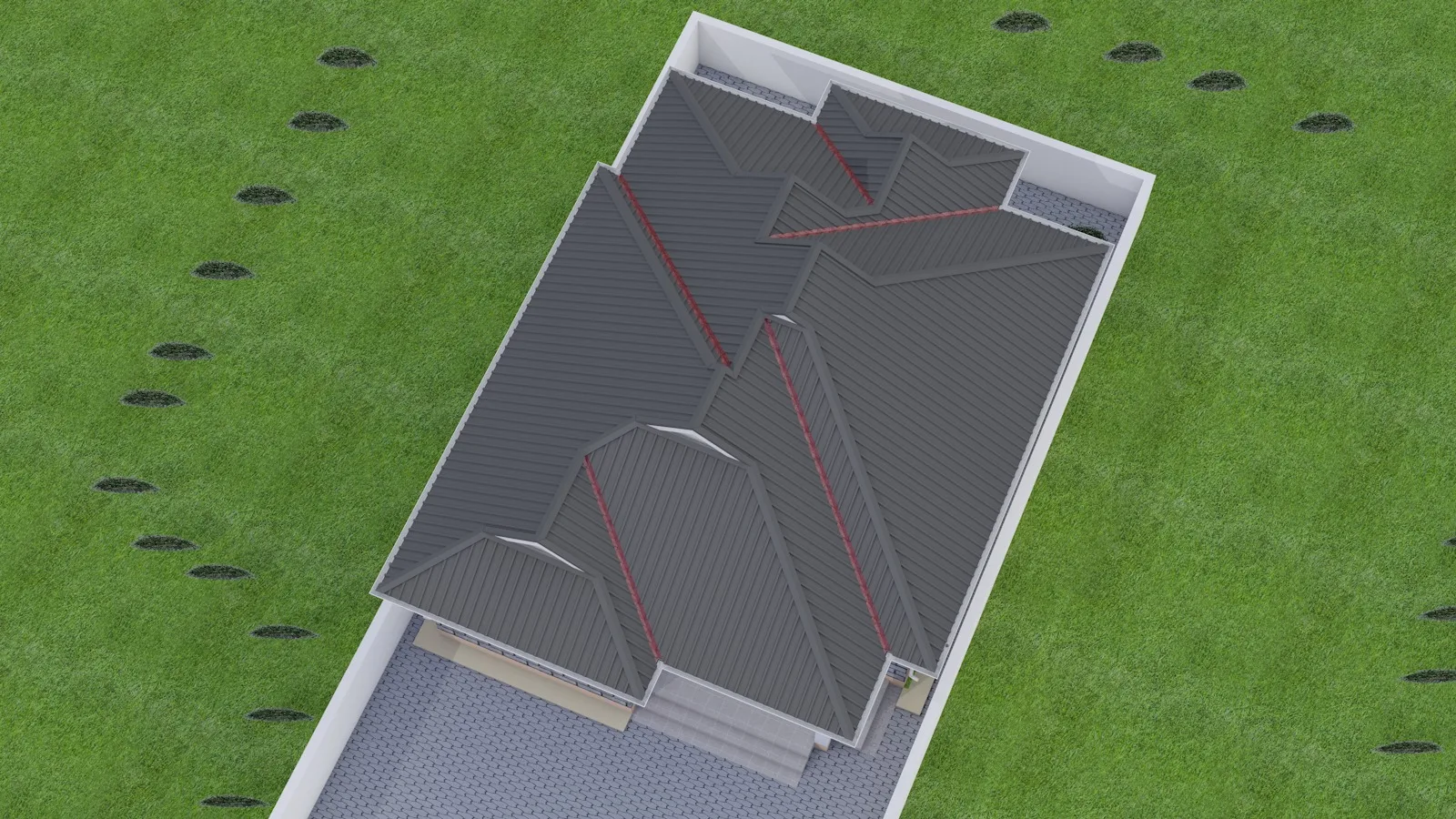
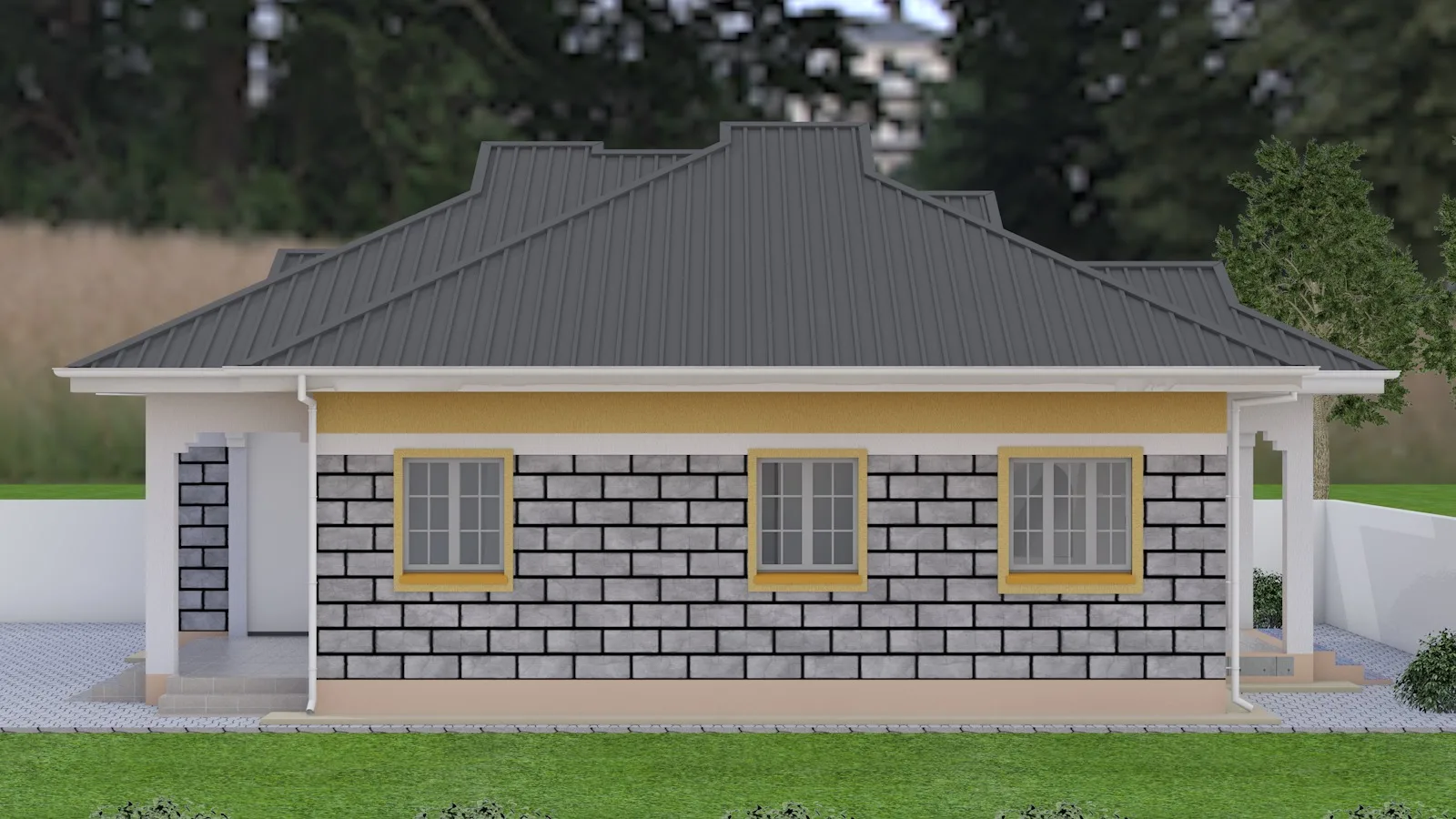
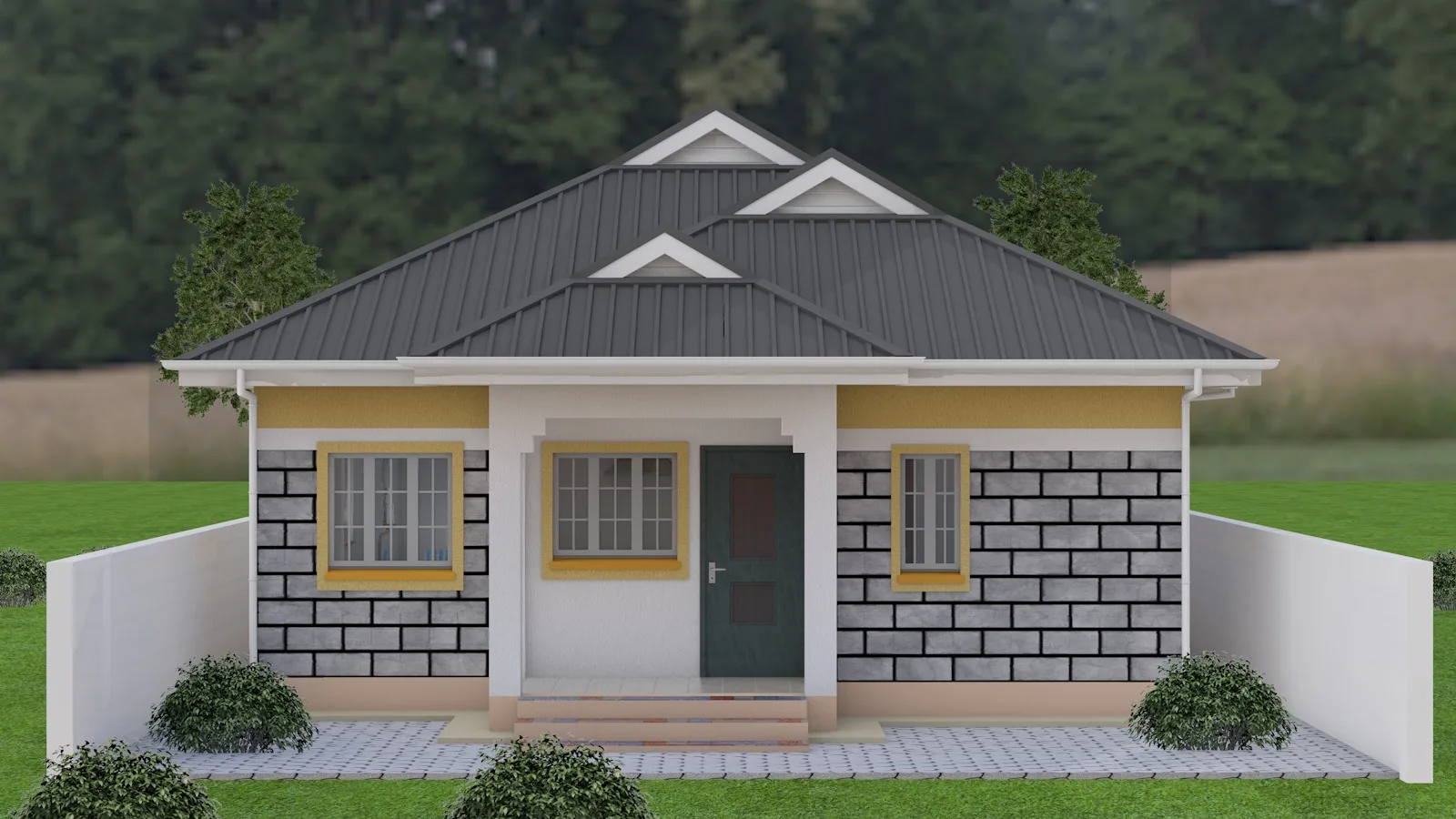

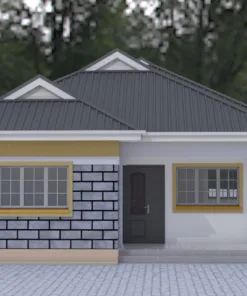
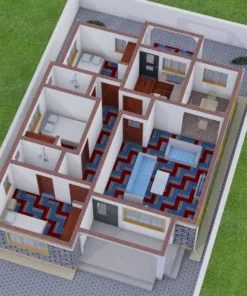




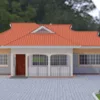

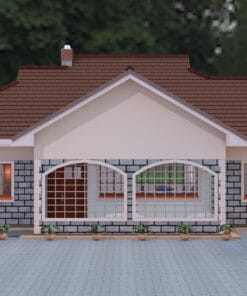
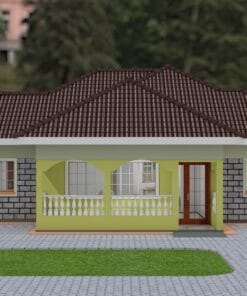
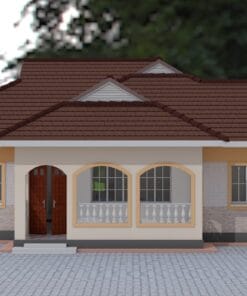
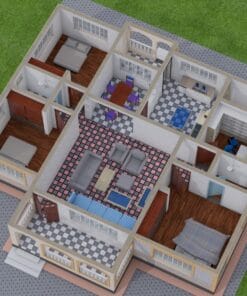
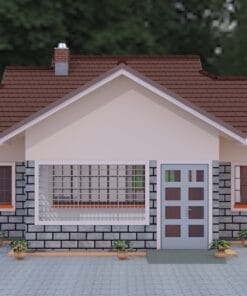
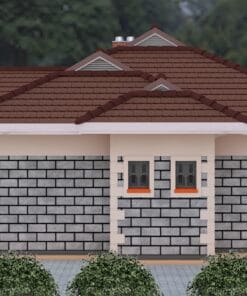
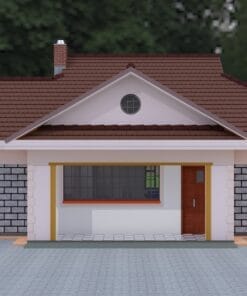



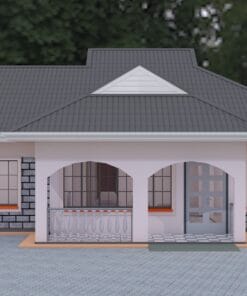
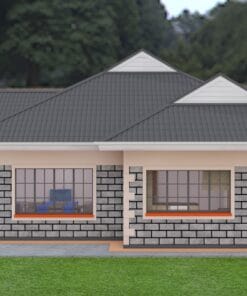
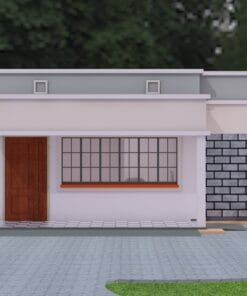
Reviews
There are no reviews yet.