3 Bedroom House Design Building
Description
This 3 bedroom house design building is crafted to provide comfort, functionality, and timeless appeal. With a plinth area of 124 square meters and general dimensions of 12.8 meters by 12.1 meters, this plan balances elegance with practicality, making it ideal for families who desire both space and efficiency.
The layout includes three bedrooms with the master bedroom featuring an ensuite for privacy, a spacious lounge for relaxation and entertaining, a well-arranged kitchen with pantry for additional storage, a dining area for family meals, a common washroom for convenience, a welcoming entry porch, and a functional kitchen yard. Every detail of this plan has been carefully designed to create a home that is both livable and stylish.
Features
Three Bedrooms
This house plan offers three well-proportioned bedrooms, designed to maximize comfort and privacy. The master bedroom includes an ensuite for a touch of luxury, while the other two bedrooms are spacious and versatile, making them ideal for children, guests, or a home office.
Ensuite Master Bedroom
The master bedroom is designed with an ensuite bathroom to provide homeowners with a private retreat. It offers convenience and comfort, making it a standout feature for modern family living.
Spacious Lounge
The lounge serves as the heart of the home, providing a warm and inviting space for family gatherings, entertainment, and relaxation. Its generous size ensures it can accommodate different furniture arrangements while maintaining comfort.
Modern Kitchen with Pantry
The kitchen is thoughtfully designed to meet everyday cooking needs while maintaining efficiency. An adjoining pantry offers additional storage space for groceries and kitchen supplies, ensuring a neat and organized cooking environment.
Dining Area
A dedicated dining area is positioned conveniently next to the kitchen and lounge, providing the perfect space for shared family meals and special occasions.
Common Washroom
The plan includes a common washroom that is easily accessible to all areas of the house, ensuring practicality and convenience for both residents and visitors.
Entry Porch
The entry porch is designed to enhance the exterior appeal of the home while providing a welcoming space for guests. It creates a smooth transition from the outdoors to the indoors.
Kitchen Yard
The kitchen yard provides an additional utility space that supports daily household tasks such as laundry and food preparation. It enhances the functionality of the home without compromising style.
Plinth Area
With a total plinth area of 124 square meters, this plan provides a spacious yet efficient home layout, offering ample room for modern family living while remaining cost effective to construct.
Practical General Dimensions
Measuring 12.8 meters by 12.1 meters, the house fits well into standard residential plots, making it suitable for both urban and rural locations.
Why You Should Buy
Designed for families who value space, comfort, and modern functionality
Offers a balance of private and shared spaces to suit different lifestyles
Cost effective to construct while maintaining elegance and practicality
Ready-to-use digital plan that can be presented directly to contractors for building
Ideal for both residential living and property investment
Lifestyle Fit
This house plan is ideal for medium to large families, homeowners who enjoy hosting, and property investors seeking a functional and attractive design. Its spacious layout, ensuite master bedroom, and dedicated dining and utility areas make it versatile for different needs.
FAQs
Q: Is the plan construction ready?
Yes, the plan is complete and ready to be used by your contractor.
Q: Can I modify the design to suit my preferences?
Yes, you can adjust the plan with the help of an architect or engineer to meet your specific needs or local building regulations.
Q: What format will I receive the plan in?
The plan is provided in a clear digital format that can be easily printed or shared with contractors.
Q: Where can I find more house plans?
You can visit our website to explore a wide collection of house plans suitable for different preferences, budgets, and plot sizes.
Q: Who do I contact for inquiries or customizations?
For assistance, inquiries, or more design options, contact Nyolenju directly.
Visit our website today to explore more house plans that suit your needs or contact Nyolenju for professional guidance and tailored solutions for your dream home.
Only logged in customers who have purchased this product may leave a review.
Related products
$100 - $200 plans
New House Plans
New House Plans
New House Plans
New House Plans
Best Seller Plans
$100 - $200 plans

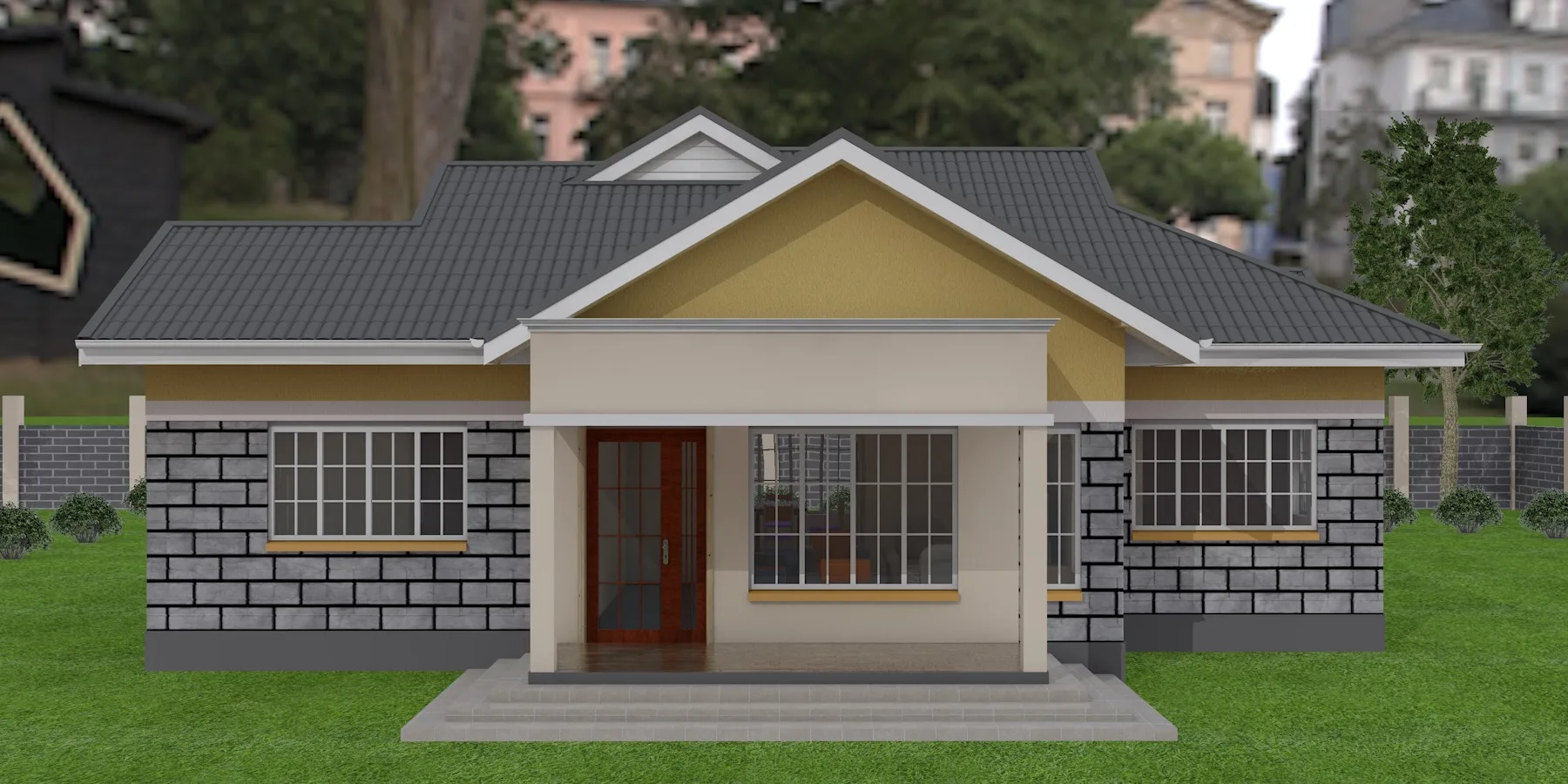
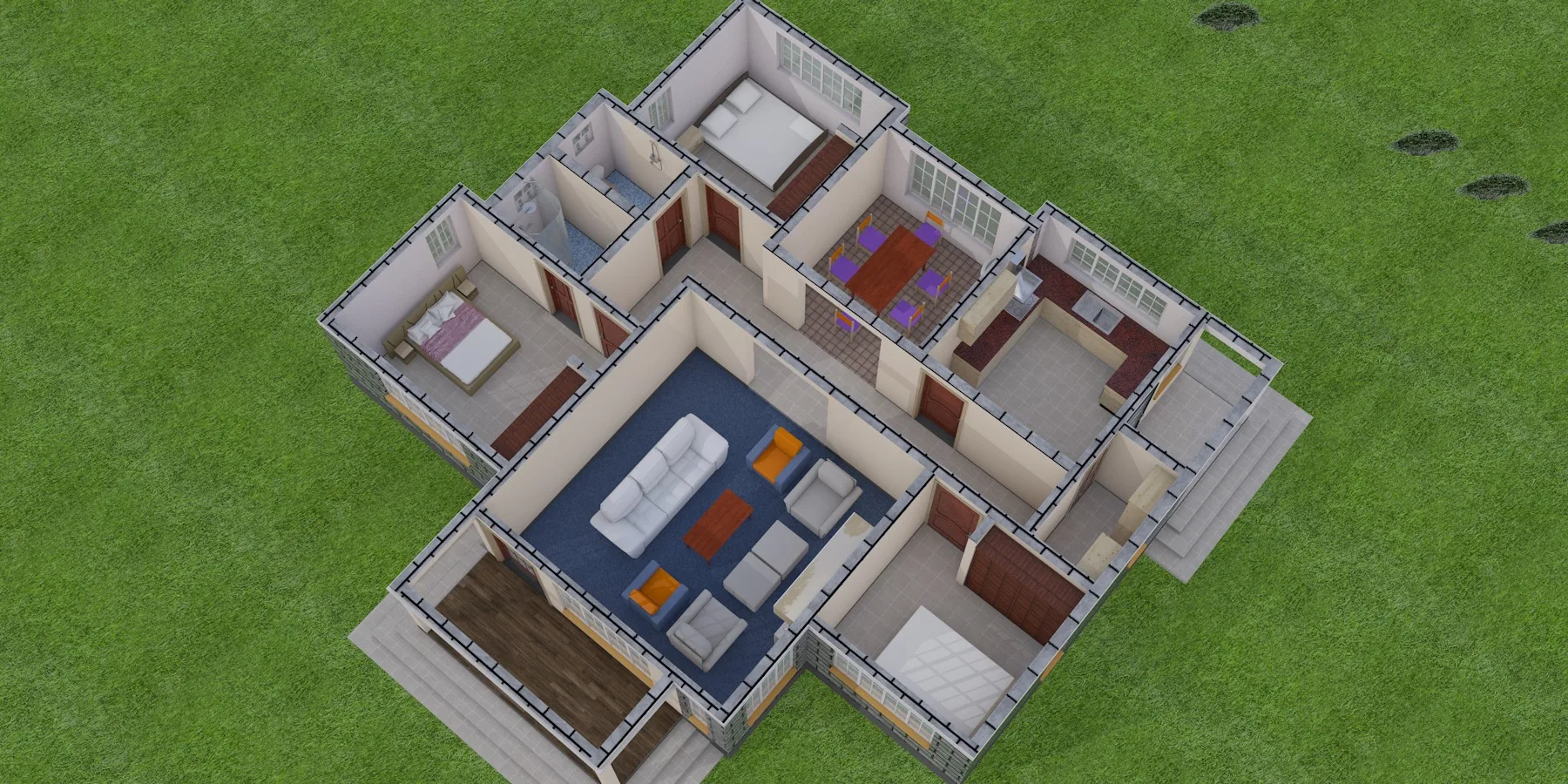
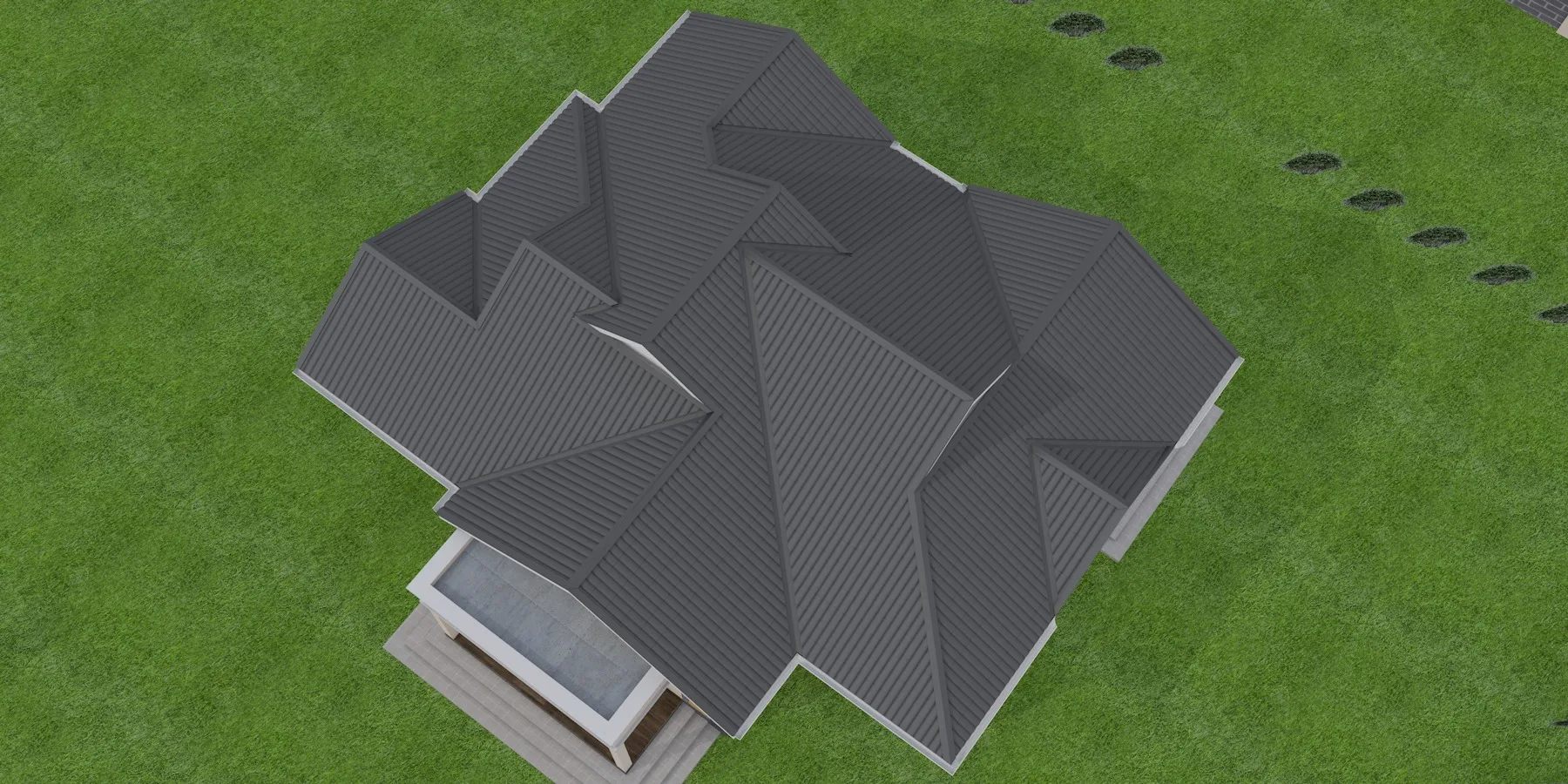
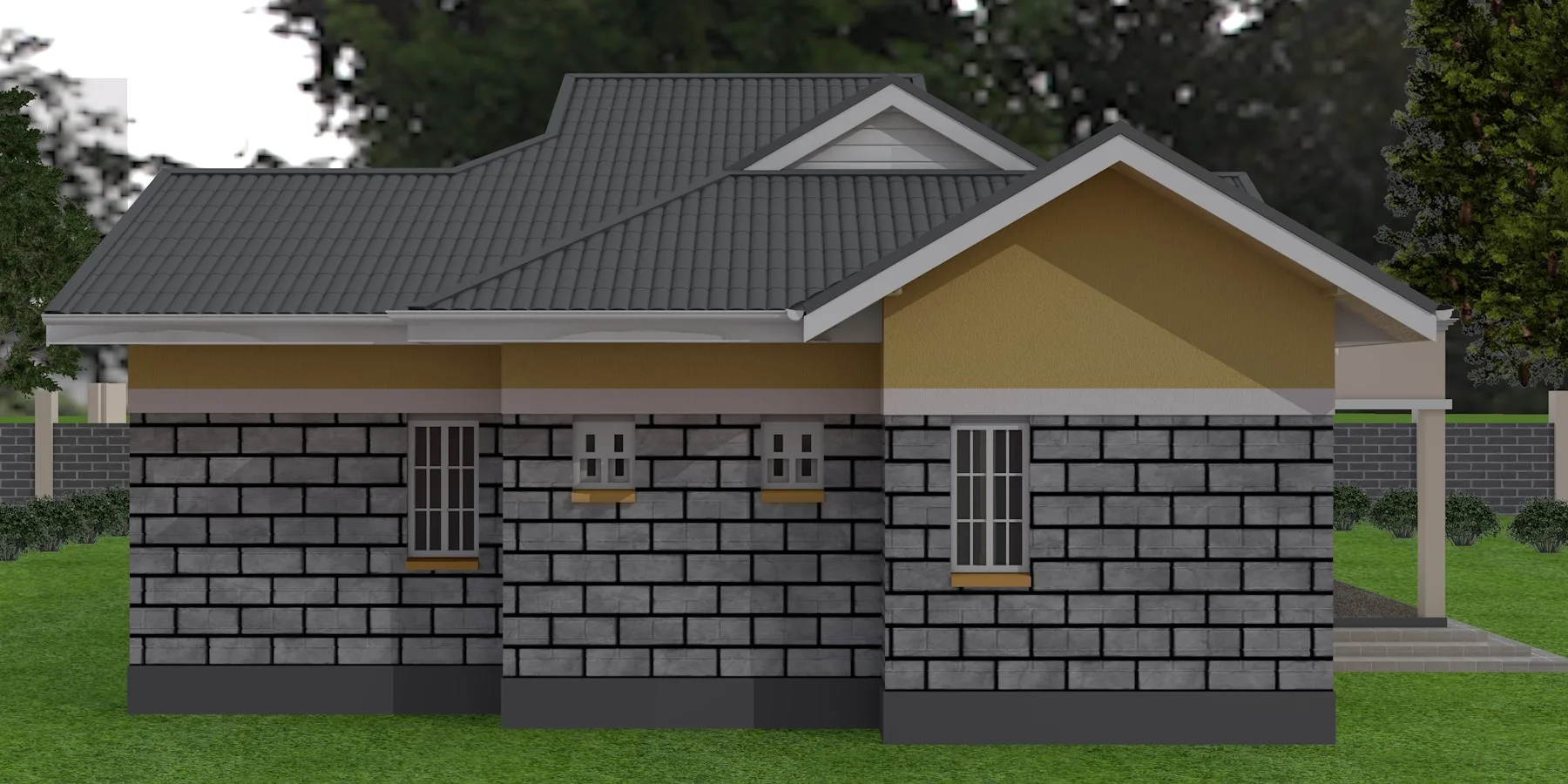
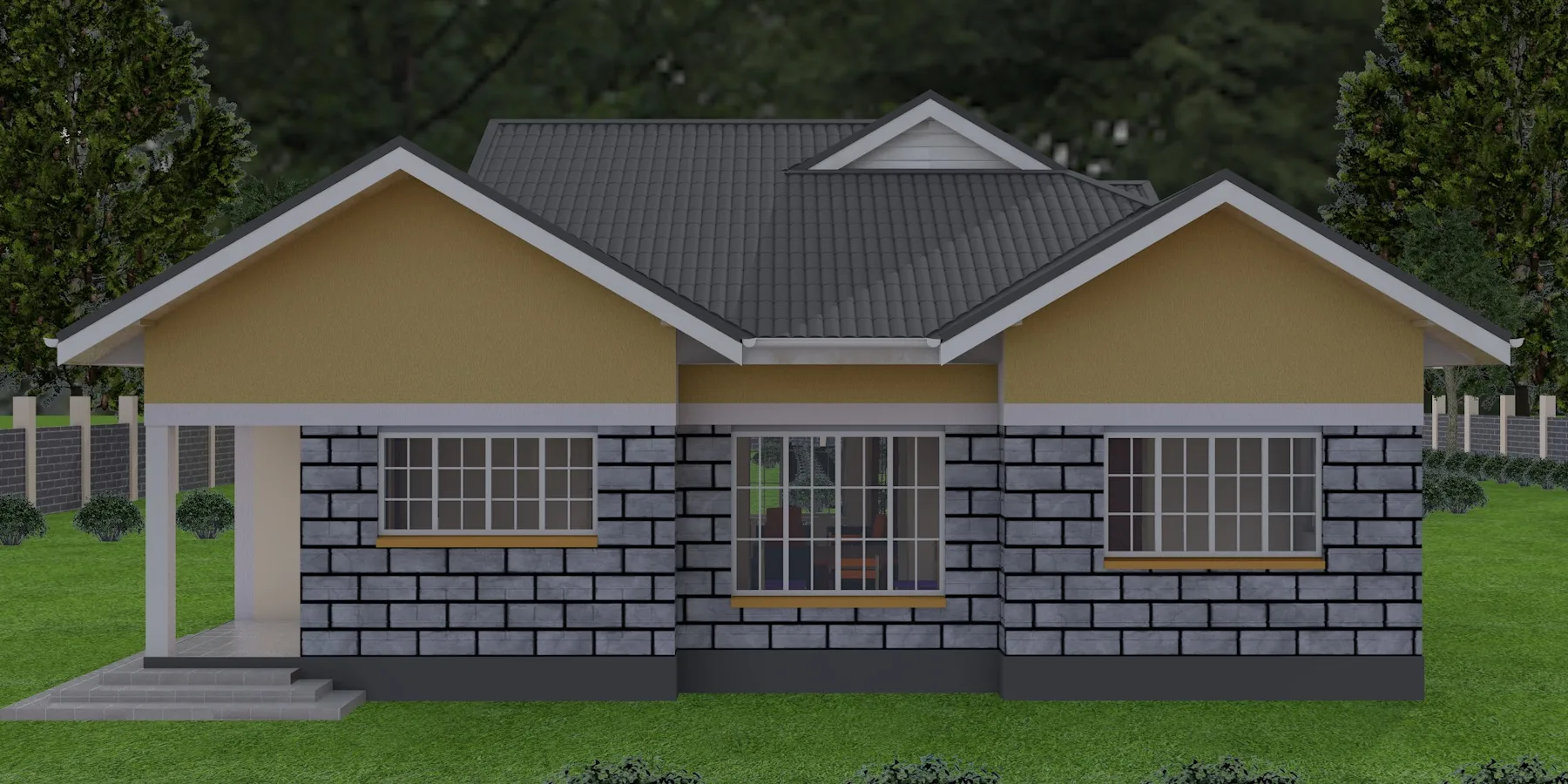
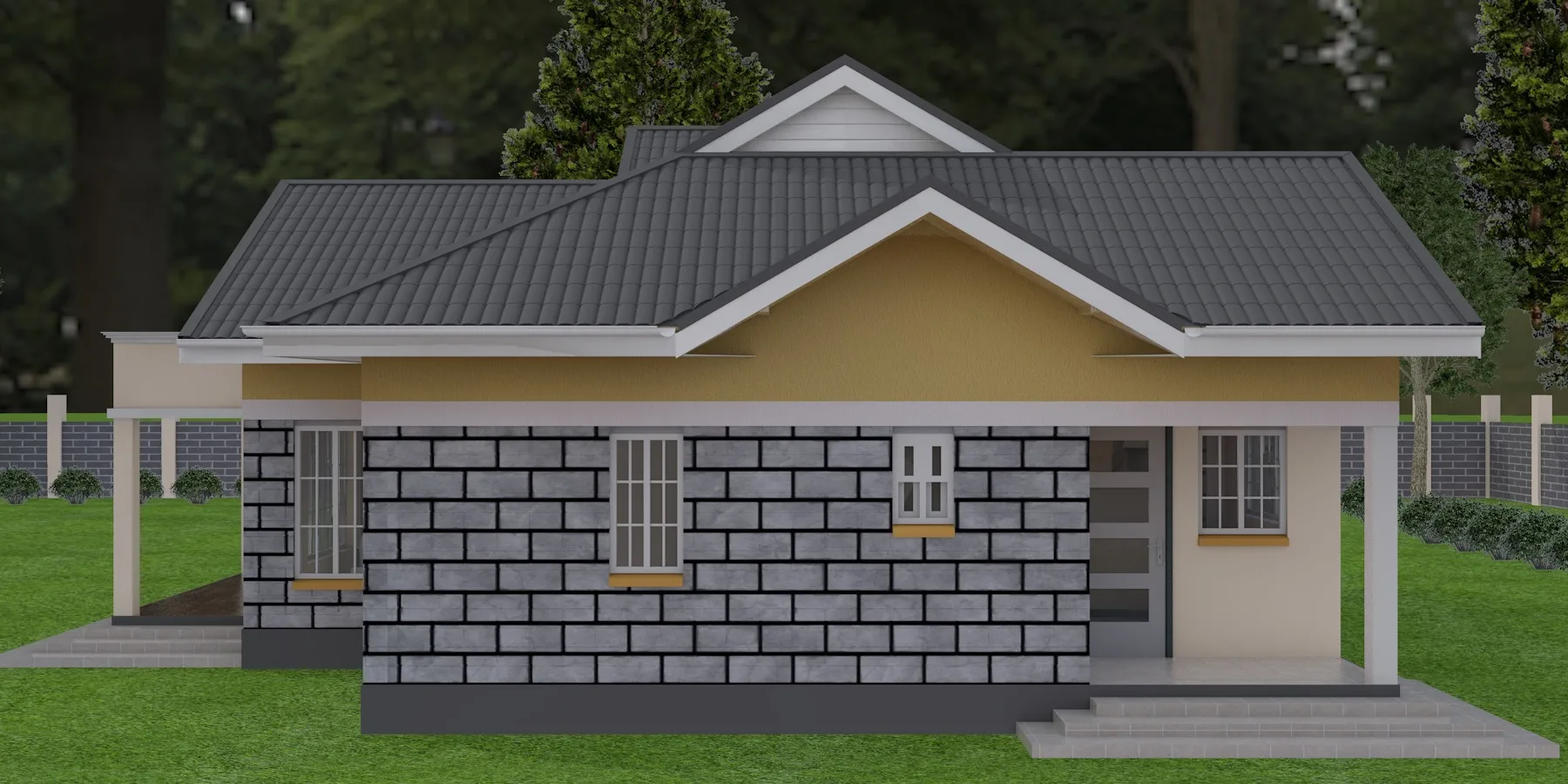
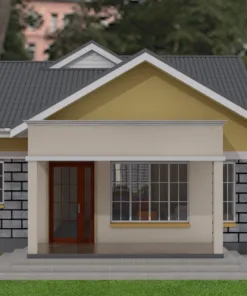
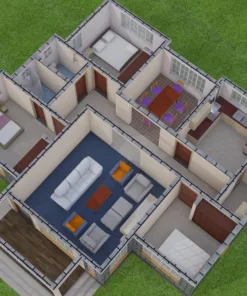





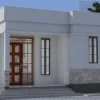
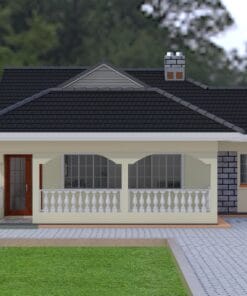
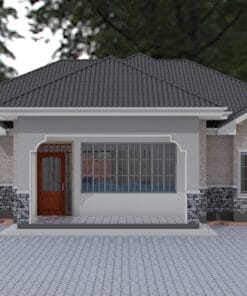
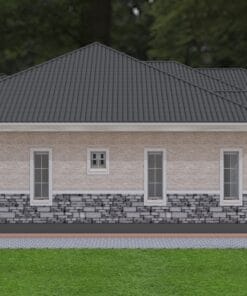
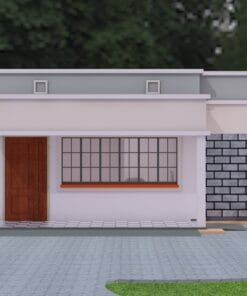
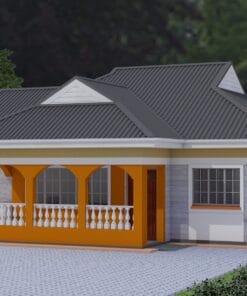
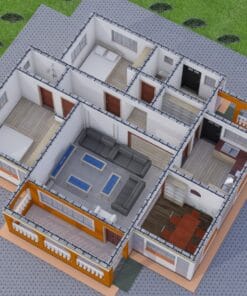
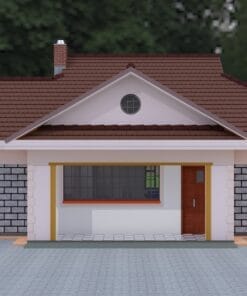

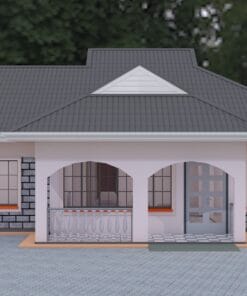
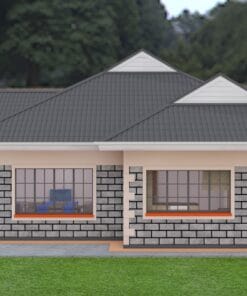
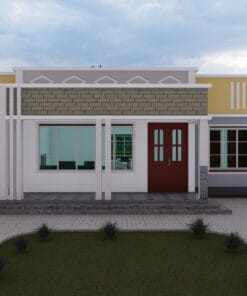
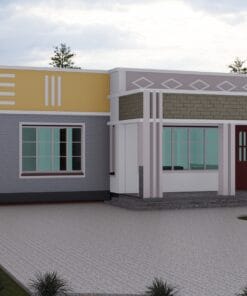

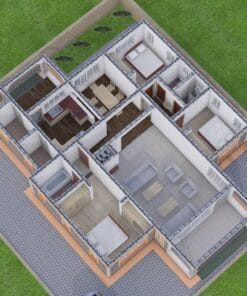
Reviews
There are no reviews yet.