3 Bedroom Design House
Description
This 3 bedroom design house offers a well-balanced layout that combines comfort, functionality, and modern appeal. With a plinth area of 128.5 square meters and overall dimensions of 12.8 meters by 12.1 meters, the plan is thoughtfully structured to suit family living. The house features three bedrooms, with the master bedroom designed as an ensuite for enhanced privacy.
The layout also includes a lounge for family relaxation, a kitchen, a dining area, and a common washroom designed with a separate shower room and WC for added convenience. An entry porch adds charm to the exterior while providing a welcoming transition into the home. This house plan is perfect for families seeking a stylish and practical living solution.
Key Features
Three Bedrooms with Master Ensuite
The house features three comfortable bedrooms that provide both privacy and flexibility. The master bedroom comes with an ensuite bathroom, while the remaining bedrooms are positioned close to the common washroom for easy access.
Spacious Lounge
The lounge serves as the central gathering point for the family. It is designed to accommodate family activities, relaxation, and entertaining guests in a warm and inviting environment.
Functional Kitchen
The kitchen is positioned to maximize efficiency in daily use, offering adequate space for cooking and storage. Its location ensures ease of access to the dining area, improving functionality during meal preparation.
Dining Area
The dining space is strategically located near the kitchen to provide convenience and encourage family interaction during meals. Its size and placement make it ideal for both everyday use and hosting guests.
Common Washroom with Separate Facilities
The design incorporates a well-planned common washroom that includes a separate shower room and WC. This separation enhances usability, particularly for larger families or when hosting visitors.
Entry Porch
The entry porch not only adds architectural elegance to the home but also provides a sheltered and welcoming entrance. It enhances both functionality and curb appeal.
Generous Plinth Area of 128.5 sq m
With nearly 130 square meters of floor space, the house offers ample room for comfortable living without wasted space.
Proportions of 12.8m by 12.1m
The balanced dimensions of the plan make it suitable for a variety of plot sizes while providing sufficient space for all essential home functions.
Why You Should Choose This House Plan
This 3 bedroom design house is ideal for families seeking a balance between spacious living areas and practical features. With a master ensuite, separate shower and WC in the common washroom, and thoughtfully placed living areas, it delivers both comfort and convenience. The home’s proportions and plinth area make it suitable for different residential plots, ensuring flexibility for homeowners.
Lifestyle Benefits
This house plan supports a modern family lifestyle by offering distinct yet connected spaces. The ensuite master bedroom provides privacy, while the lounge and dining areas promote family bonding. The kitchen enhances daily functionality, and the separate shower and WC in the common washroom improve convenience for households with multiple users. The porch further adds charm and functionality to everyday living.
FAQs
Is the master bedroom ensuite?
Yes, the master bedroom has its own private bathroom.
What is the plinth area of this house?
The plinth area is 128.5 square meters.
What are the general dimensions of the house?
The house measures 12.8 meters by 12.1 meters.
Does the common washroom include a shower?
Yes, the washroom has a separate shower room and WC.
Does the house include an outdoor entry space?
Yes, the entry porch provides a welcoming and practical outdoor transition into the house.
If you are interested in this 3 bedroom design house or wish to explore more house plans, visit our website to discover additional options. For direct inquiries, consultations, or to work with Nyolenju on personalized designs, kindly reach out via WhatsApp for immediate assistance.
Only logged in customers who have purchased this product may leave a review.
Related products
New House Plans
Best Seller Plans
New House Plans
New House Plans
Best Seller Plans
New House Plans

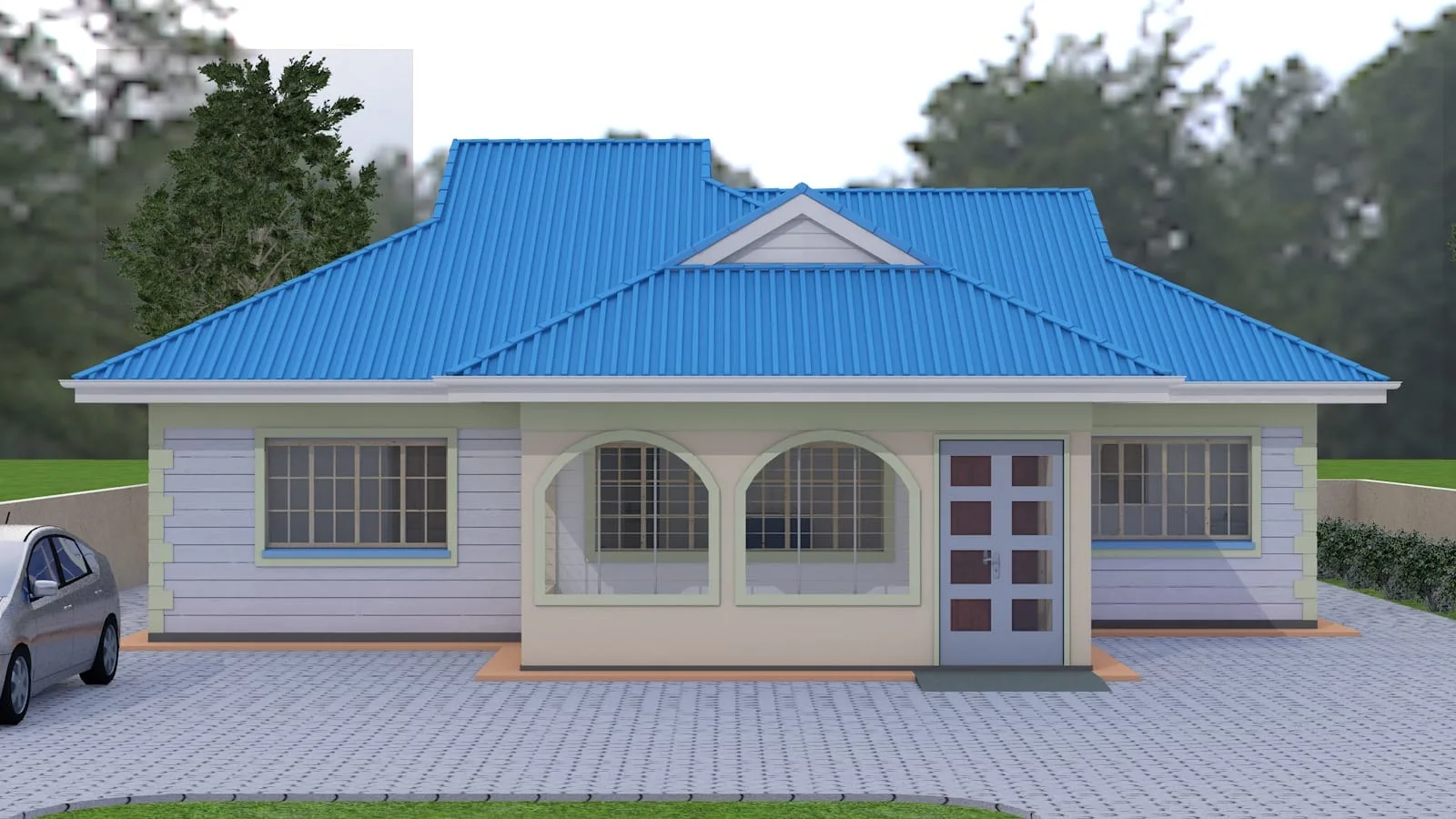
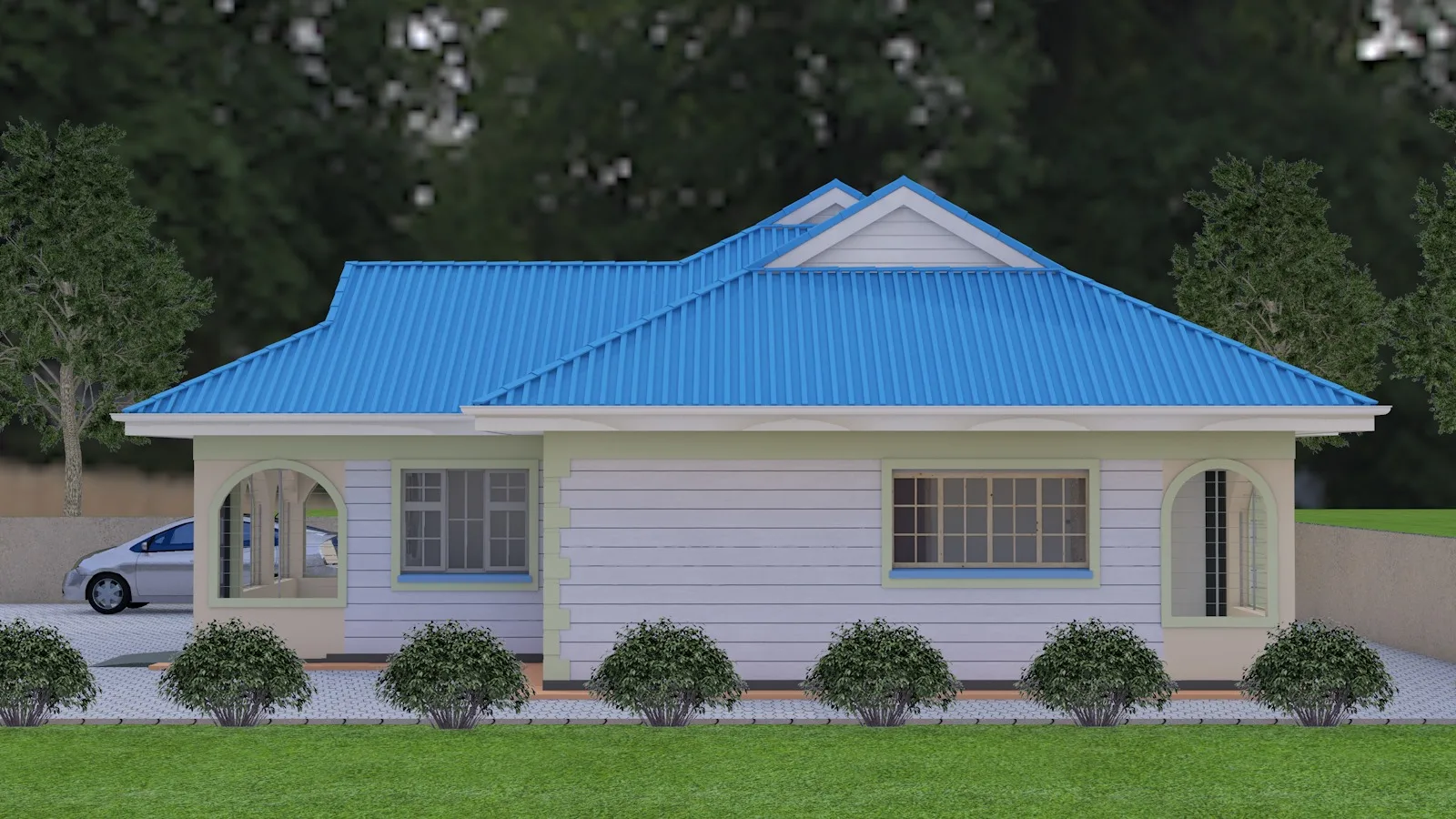
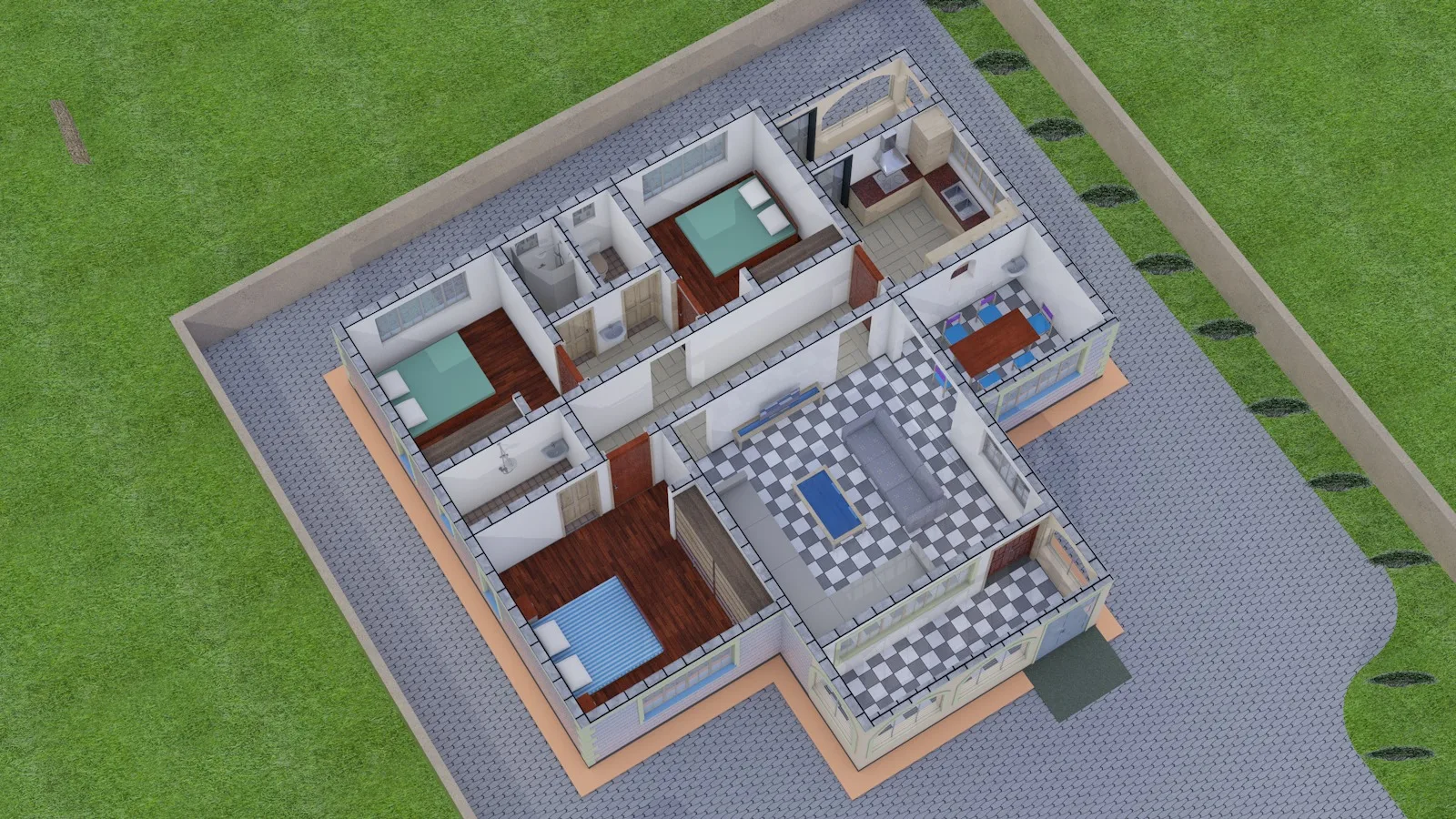

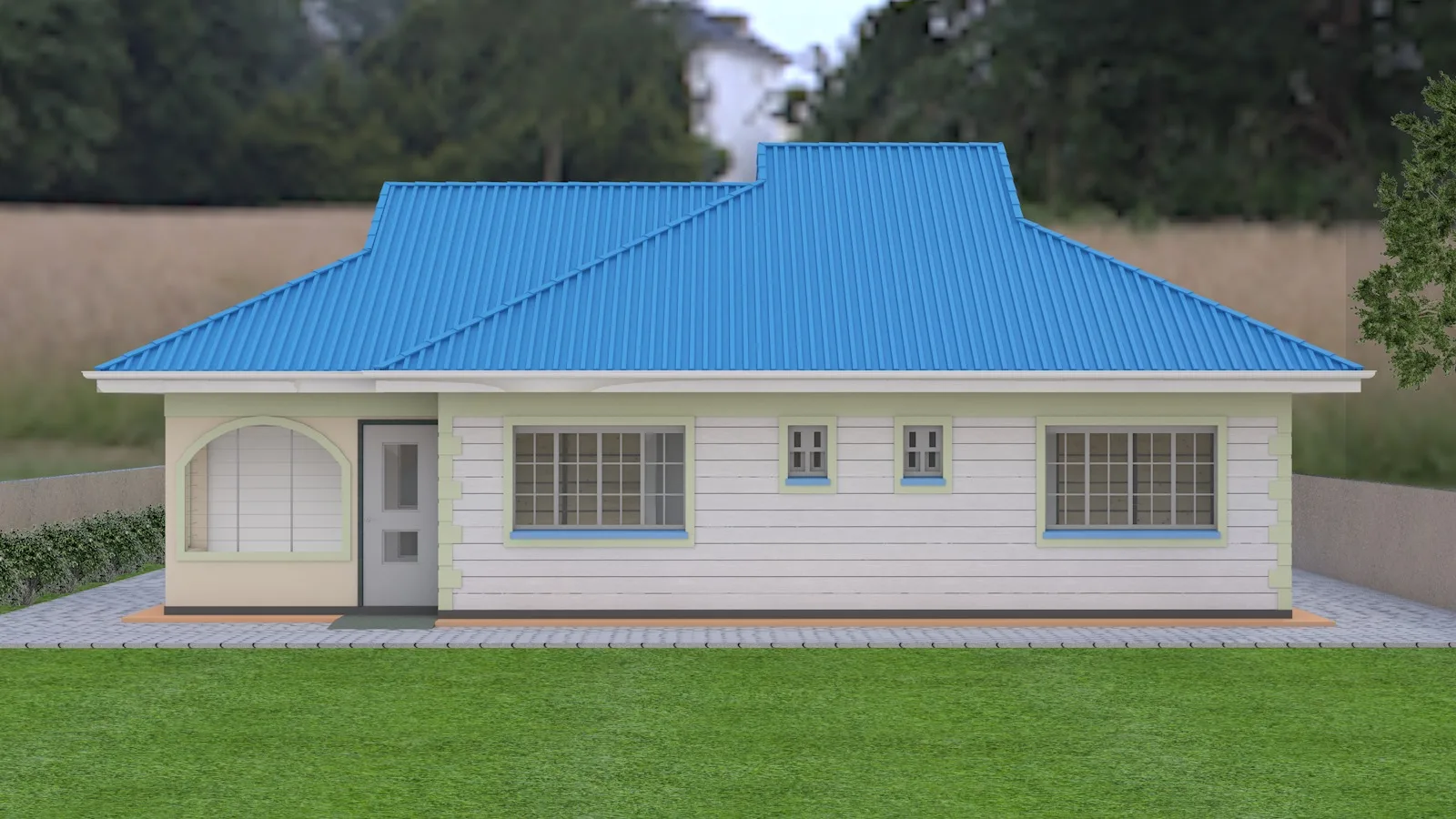
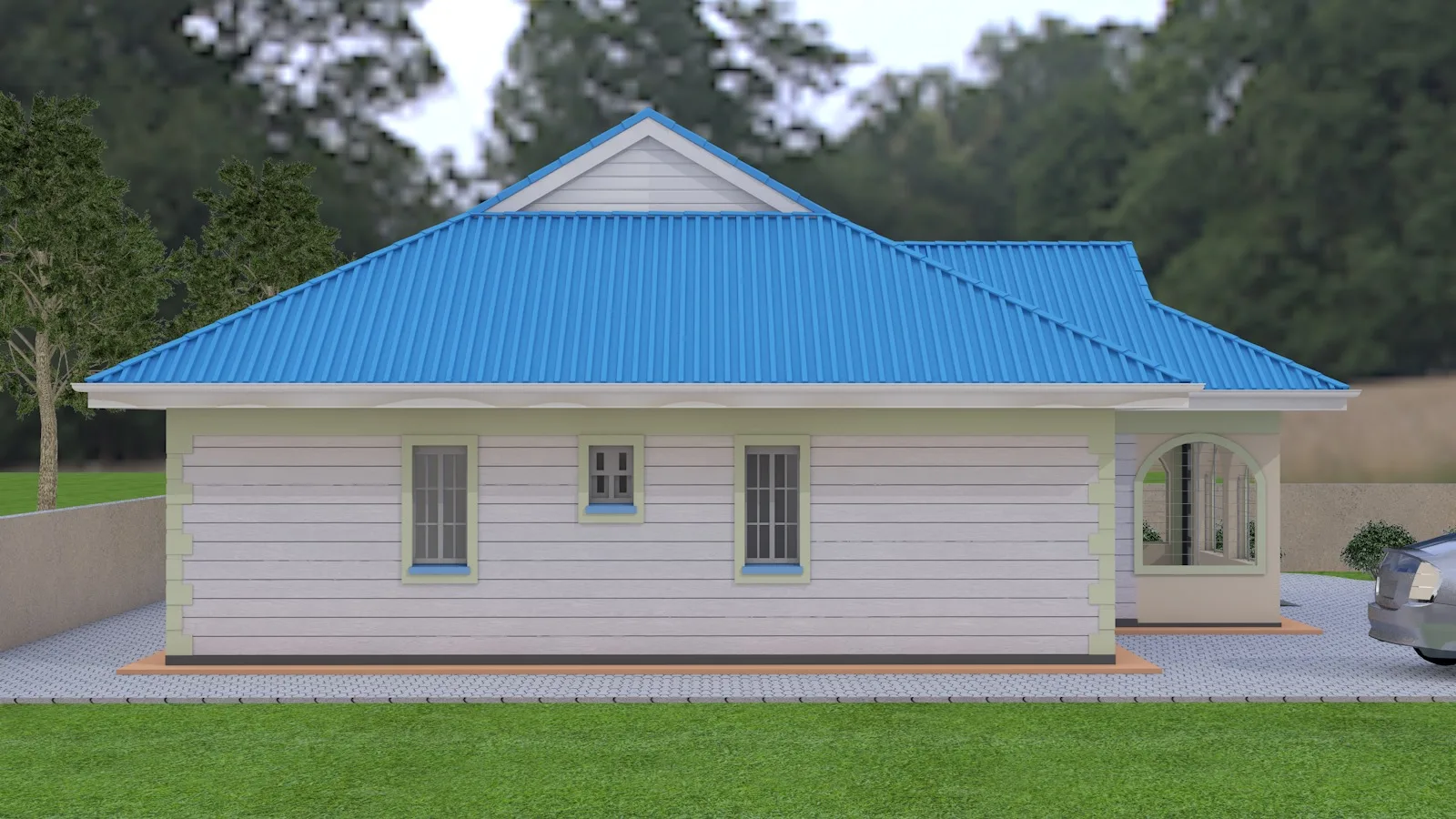
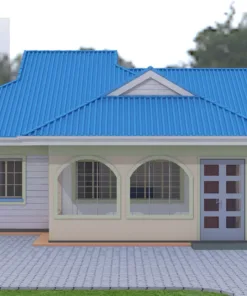
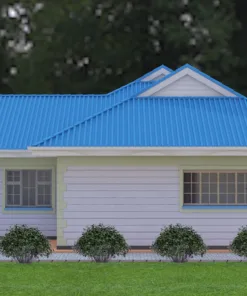




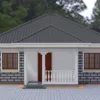
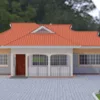
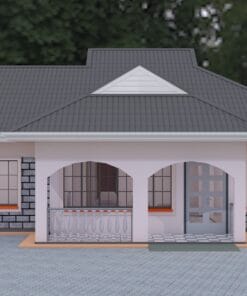
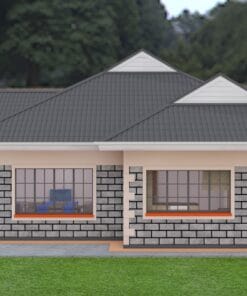
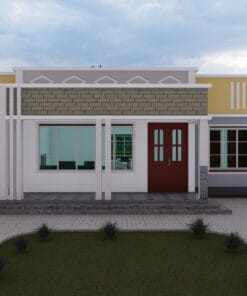
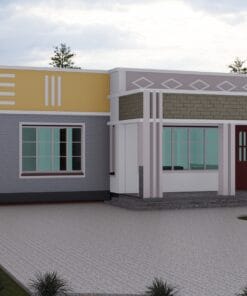
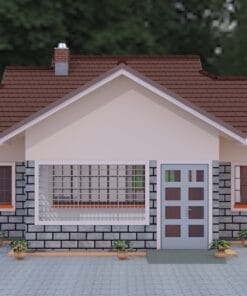
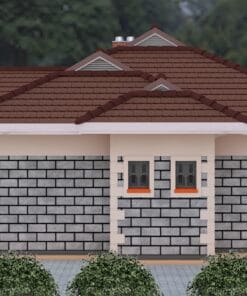
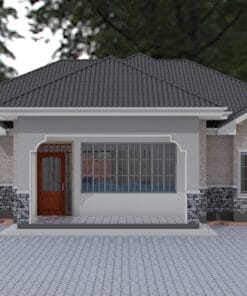
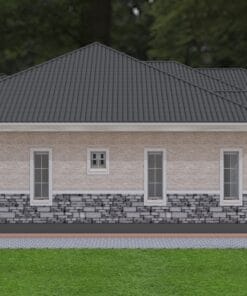
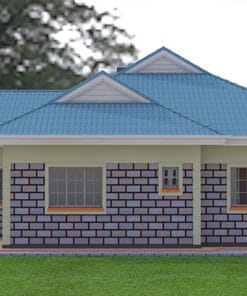
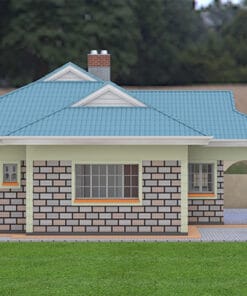
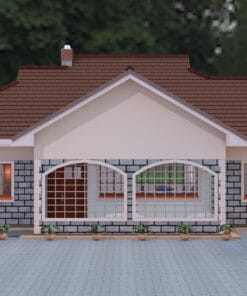
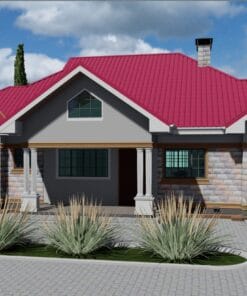
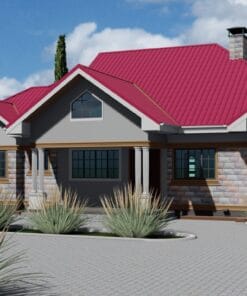
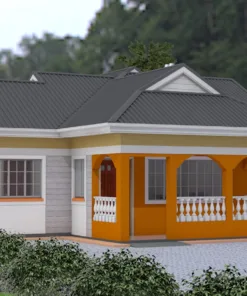
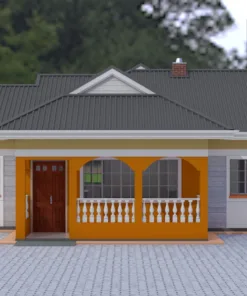
Reviews
There are no reviews yet.