3 Bedroom Custom House Plan Design
Description
This 3 bedroom custom house plan design combines functionality with comfort, making it a perfect choice for families looking for a modern home. With a plinth area of 129.31 square meters and overall dimensions of 13.8 meters by 11.5 meters, this plan provides ample living space while maintaining a practical layout. The design features three bedrooms, including a master bedroom ensuite for added privacy and convenience.
The layout also includes a lounge, a dining area, a well-planned kitchen with a pantry, and a common washroom accessible to both family and guests. An inviting entry porch enhances the exterior appeal while offering a welcoming entrance. This house plan is ideal for individuals and families who desire a home that balances open living spaces with private areas.
Key Features
Three Bedrooms with Master Ensuite
The design provides three bedrooms tailored for comfort and family living. The master bedroom includes a private ensuite bathroom, ensuring a luxurious retreat, while the other bedrooms share a conveniently located common washroom.
Comfortable Lounge Area
The lounge serves as the heart of the home, offering a comfortable and versatile space for family relaxation, entertainment, or gatherings with guests.
Dining Area with Easy Kitchen Access
The dining area is thoughtfully located adjacent to the kitchen, creating an effortless flow for serving meals and enhancing family mealtime experiences.
Modern Kitchen with Pantry
The kitchen is designed for both practicality and efficiency, offering sufficient space for meal preparation and storage. The inclusion of a pantry adds additional functionality, making it easier to keep the kitchen organized.
Common Washroom
The house plan includes a centrally located common washroom, ensuring accessibility and convenience for guests and other household members.
Entry Porch
The front porch serves as an elegant entry point into the home. It not only enhances the exterior design but also provides a welcoming atmosphere for family and visitors.
Spacious Plinth Area of 129.31 sq m
This house plan maximizes living space with its generous floor area. Families benefit from larger rooms and functional layouts while still enjoying a manageable footprint.
Balanced Dimensions of 13.8m by 11.5m
The proportions of this house plan make it suitable for standard residential plots, offering a balance between spacious interiors and manageable land use.
Why You Should Choose This House Plan
This 3 bedroom custom design is perfect for those who want a functional and stylish home. It provides the right balance between private spaces and open living areas while incorporating thoughtful design elements such as a pantry, an ensuite master bedroom, and a welcoming porch. The plan is spacious, practical, and adaptable to different family lifestyles.
Lifestyle Benefits
This home is designed to support everyday living with comfort and elegance. The master ensuite offers privacy, while the open lounge and dining areas provide shared family spaces. The kitchen and pantry combination supports efficient meal preparation and storage, and the porch allows for outdoor relaxation and a welcoming entrance.
FAQs
Is the master bedroom ensuite?
Yes, the master bedroom has its own private bathroom.
What is the plinth area of the house?
The plinth area is 129.31 square meters.
What are the overall dimensions of the house?
The house measures 13.8 meters by 11.5 meters.
Does the design include storage space?
Yes, the kitchen comes with a pantry for additional storage.
Does this house have an outdoor living space?
Yes, the front porch provides a welcoming and practical outdoor space.
If you are interested in this 3 bedroom custom house plan or would like to explore more designs, visit our website for additional options. For direct consultations, inquiries, or to work with Nyolenju, kindly reach out via WhatsApp for personalized assistance.
Only logged in customers who have purchased this product may leave a review.
Related products
Institution buildings
New House Plans
$100 - $200 plans
$100 - $200 plans
New House Plans
Under $100 plans
Best Seller Plans
Under $100 plans

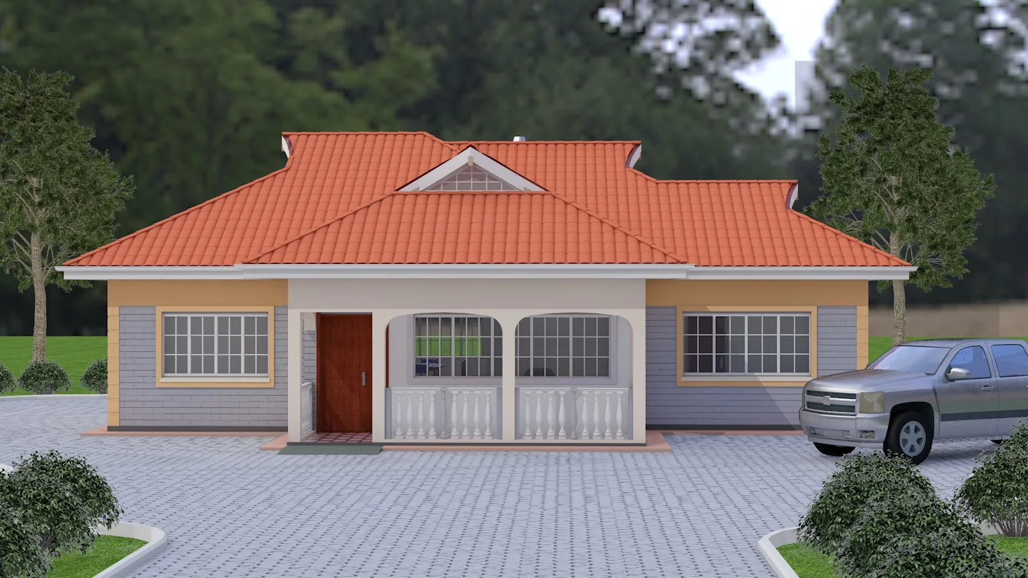
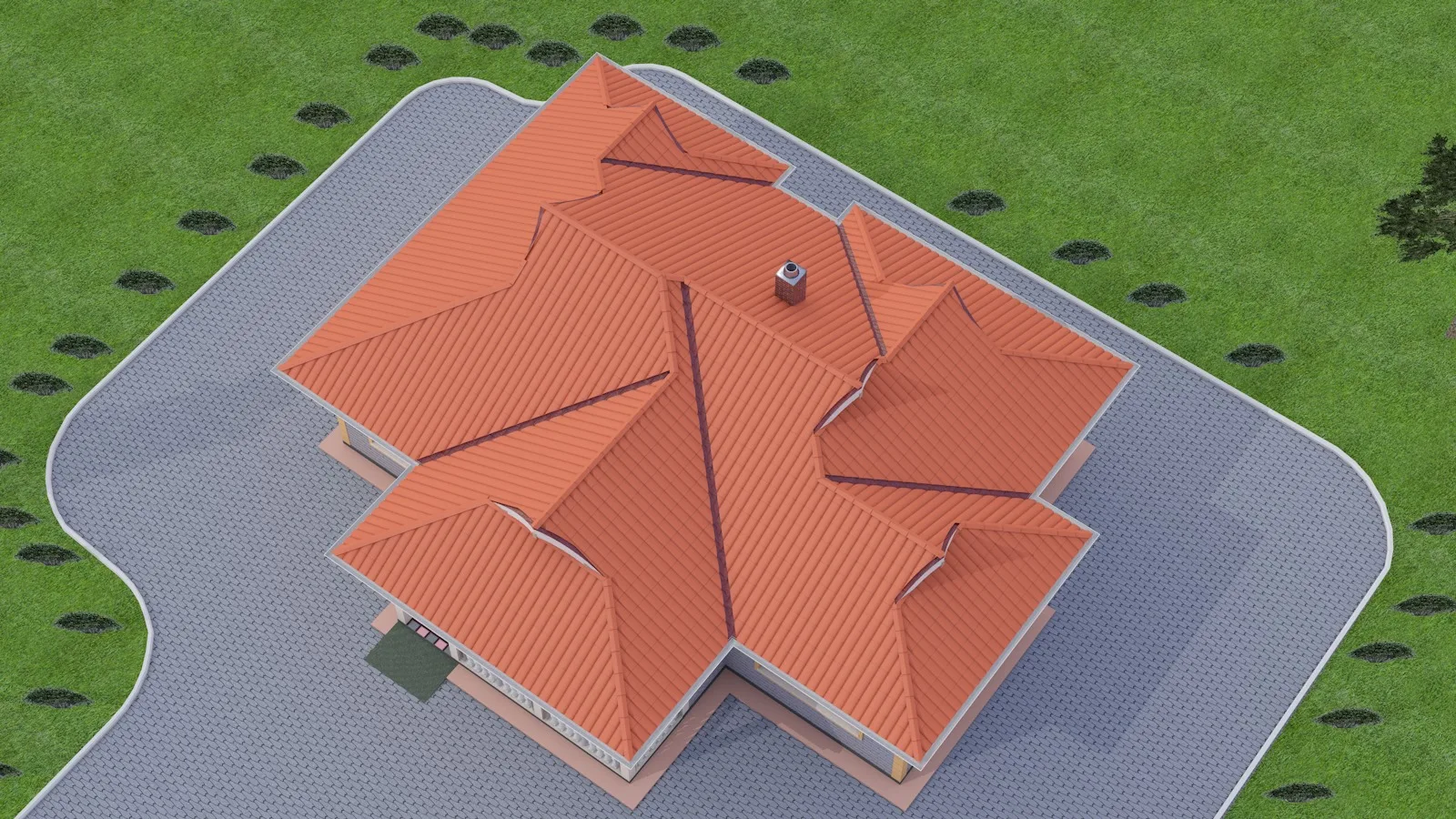
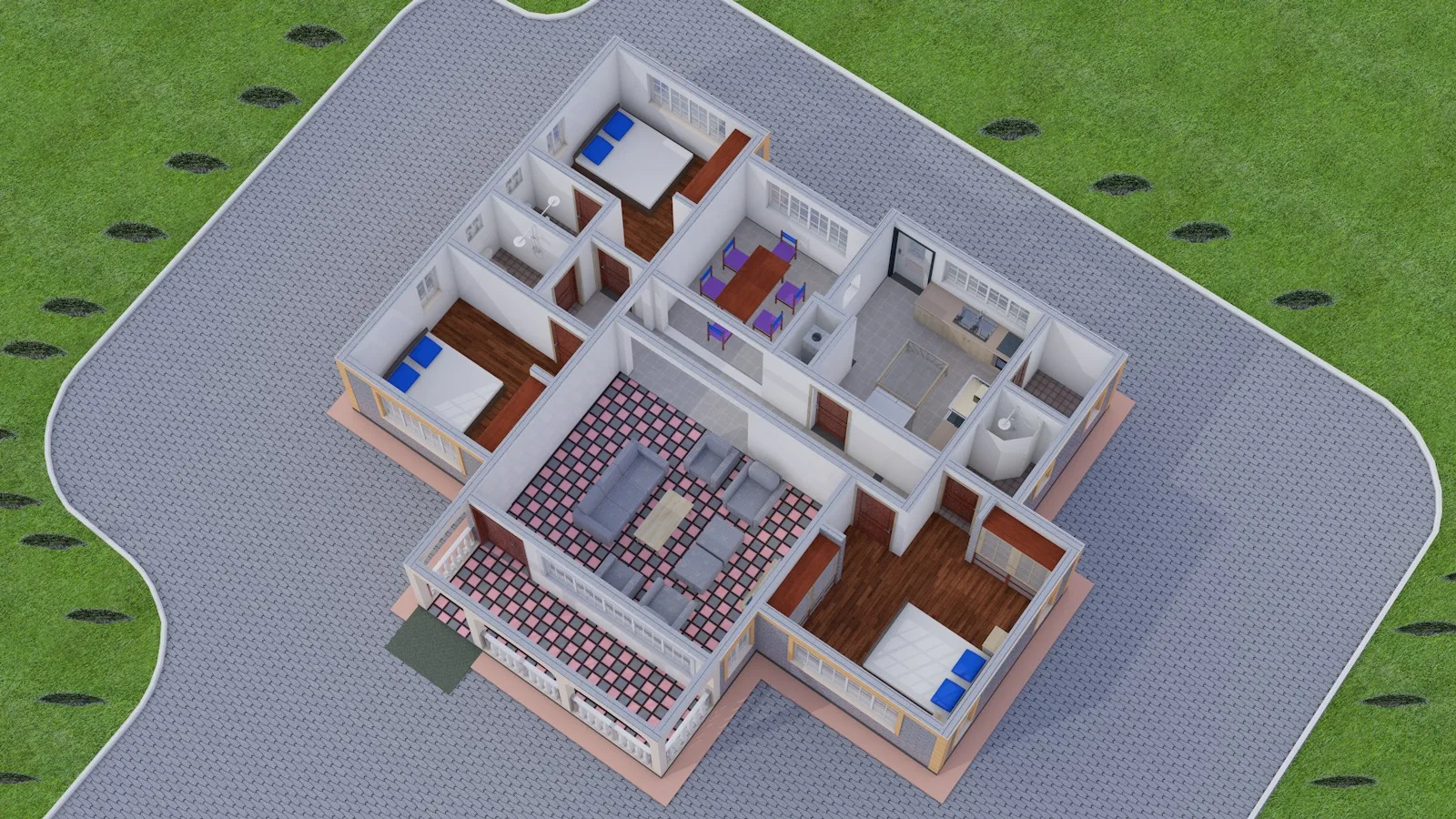
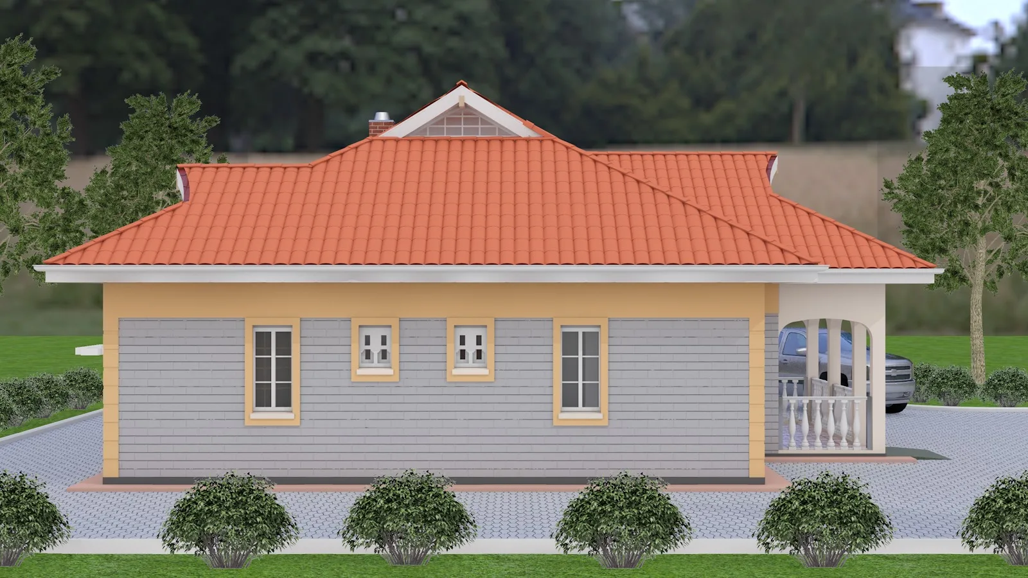
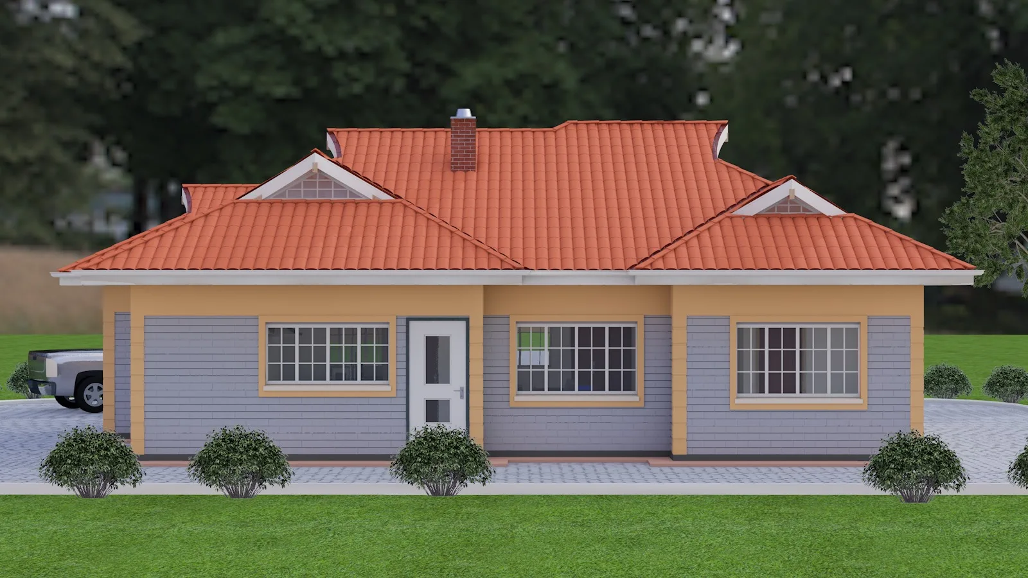
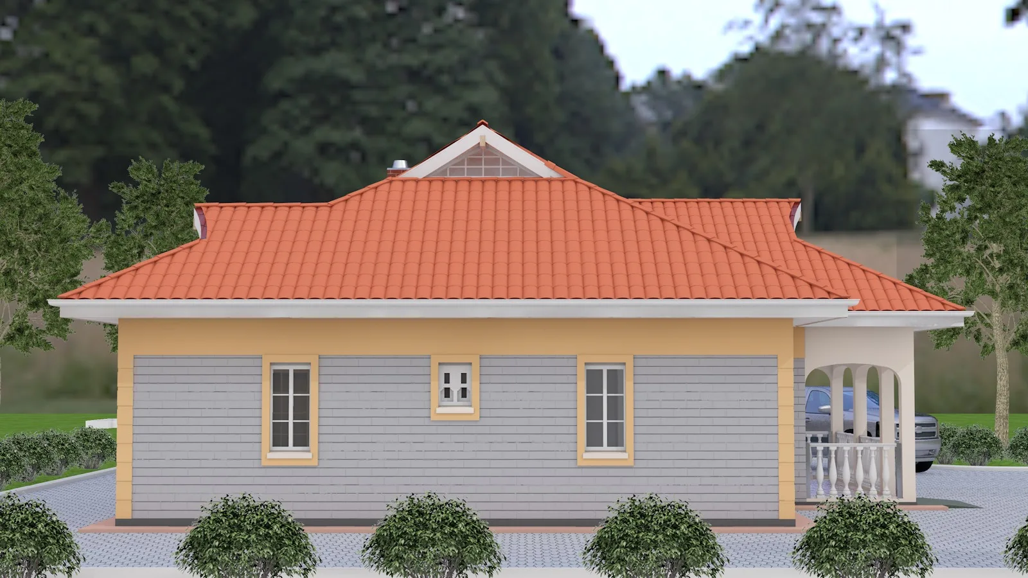

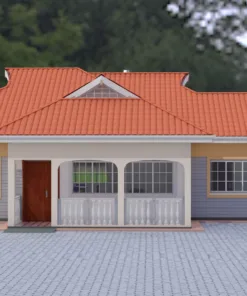
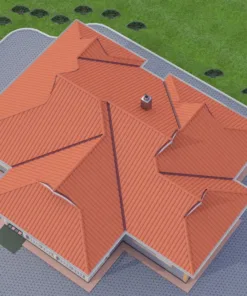
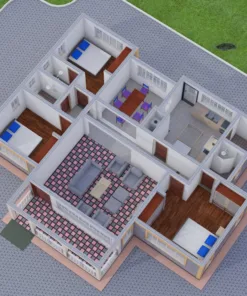
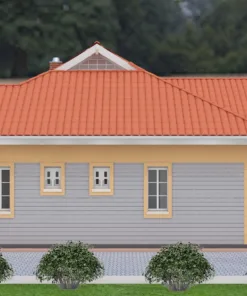
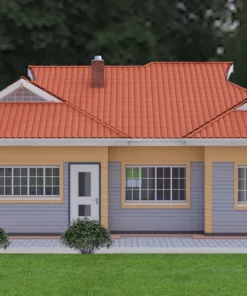
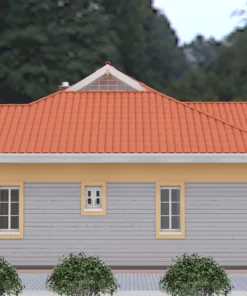



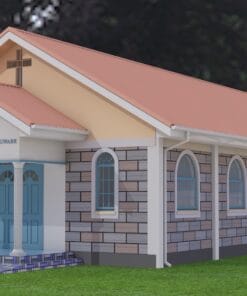
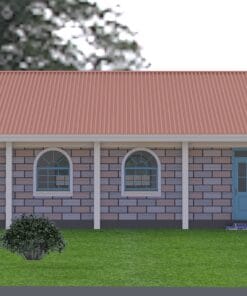
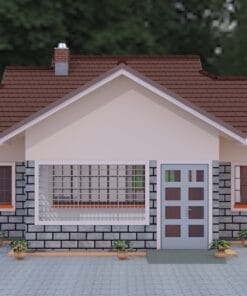
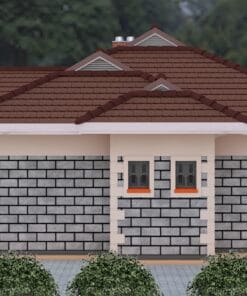
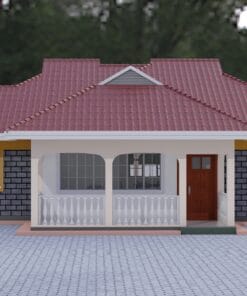
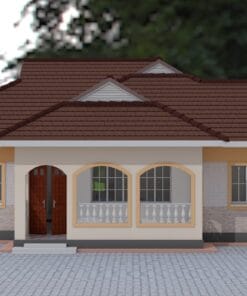
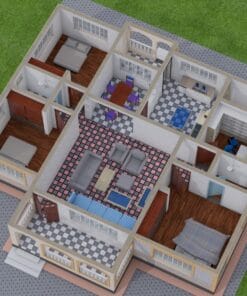
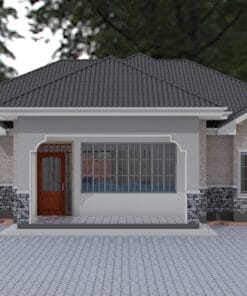
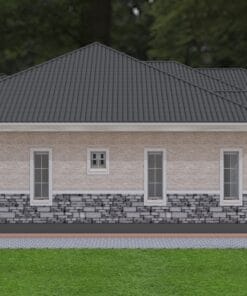
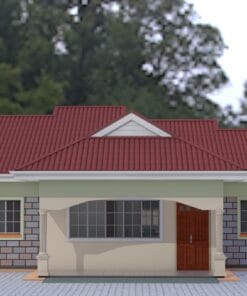
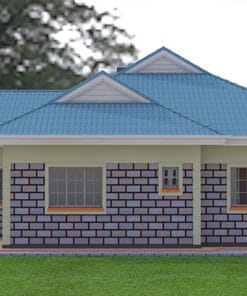
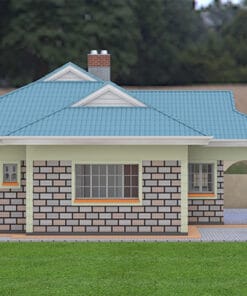
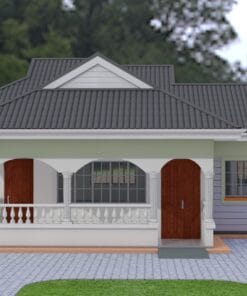
Reviews
There are no reviews yet.