Elegant 3 Bedroom Bungalow House Plan for Modern Living
Experience the perfect blend of functionality and style with this beautifully designed 3 bedroom bungalow house plan. With ample living spaces, thoughtful layouts, and modern amenities, this plan is ideal for families seeking comfort and practicality in a single-story home.
General Dimensions
- Overall Size: 14.45m x 14.35m
- Floor Area: 159.71 sq. m
Key Features
Living & Dining Spaces
- Lounge: A spacious and cozy lounge serves as the heart of the home, perfect for relaxing with family or entertaining guests.
- Dining Area: Adjacent to the kitchen, the dining area provides a comfortable space for meals, with an open flow that enhances the home’s airy feel.
Bedrooms
- Master Bedroom (En-suite): Enjoy privacy and luxury in the master bedroom, complete with a private en-suite bathroom for added comfort.
- Two Additional Bedrooms: Well-proportioned bedrooms offer versatility for family, guests, or even as home offices.
Kitchen & Utility Areas
- Modern Kitchen: Designed for functionality and style, the kitchen features ample storage and counter space to make cooking a breeze.
- Pantry: Keep your kitchen clutter-free with a dedicated pantry for food storage and essentials.
Bathrooms
- Common Toilet and Bath: Strategically located to serve the living spaces and additional bedrooms, the common bathroom and toilet ensure convenience for all.
Porches & Foyer
- Entry Porch: Welcoming and elegant, the entry porch adds charm while providing a sheltered area for arrivals.
- Foyer: The foyer introduces a touch of sophistication, offering a graceful transition into the main living areas.
- Rear Porch: A private outdoor space perfect for relaxation or hosting small gatherings.
Why Choose This House Plan?
- Optimized Layout: Every square meter of this bungalow house plan is efficiently utilized, combining elegance with practicality.
- Single-Story Convenience: Ideal for families, retirees, or anyone seeking the simplicity and accessibility of a single-level design.
- Versatility: The layout suits a variety of plot sizes and offers flexibility to adapt to individual needs.
Let’s Build Your Dream Home!
Ready to bring this 3 bedroom bungalow house plan to life? Contact Nyolenju Structures today for expert guidance and professional services.
💡 Looking for a unique design? We specialize in customized house plans tailored to your needs. Get in touch with Nyolenju Structures to start creating your dream home!
Only logged in customers who have purchased this product may leave a review.
Related products
Farm House Plans
Our Featured
New House Plans
New House Plans
$100 - $200 plans
Best Seller Plans
Best Seller Plans
Under $100 plans



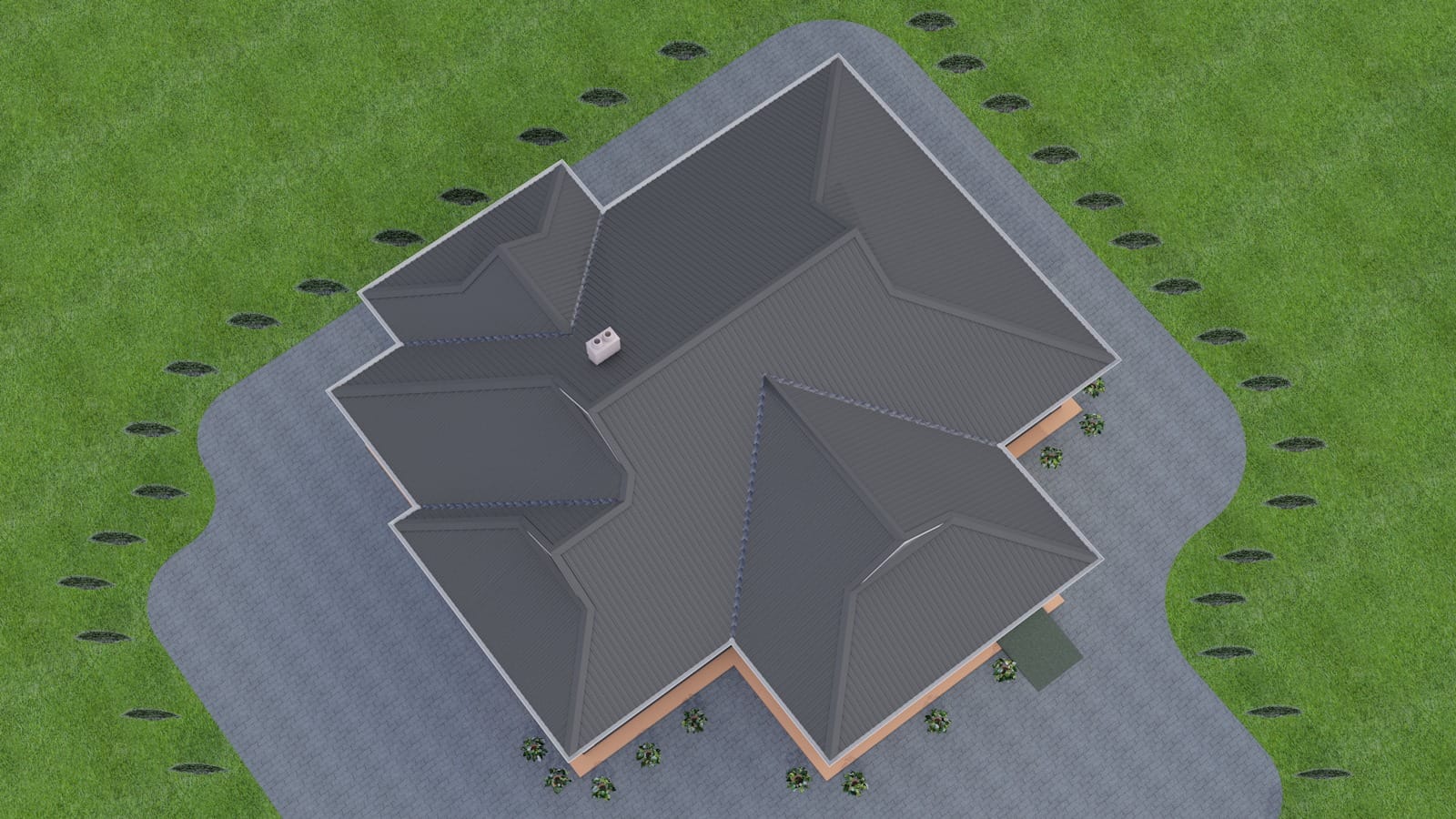
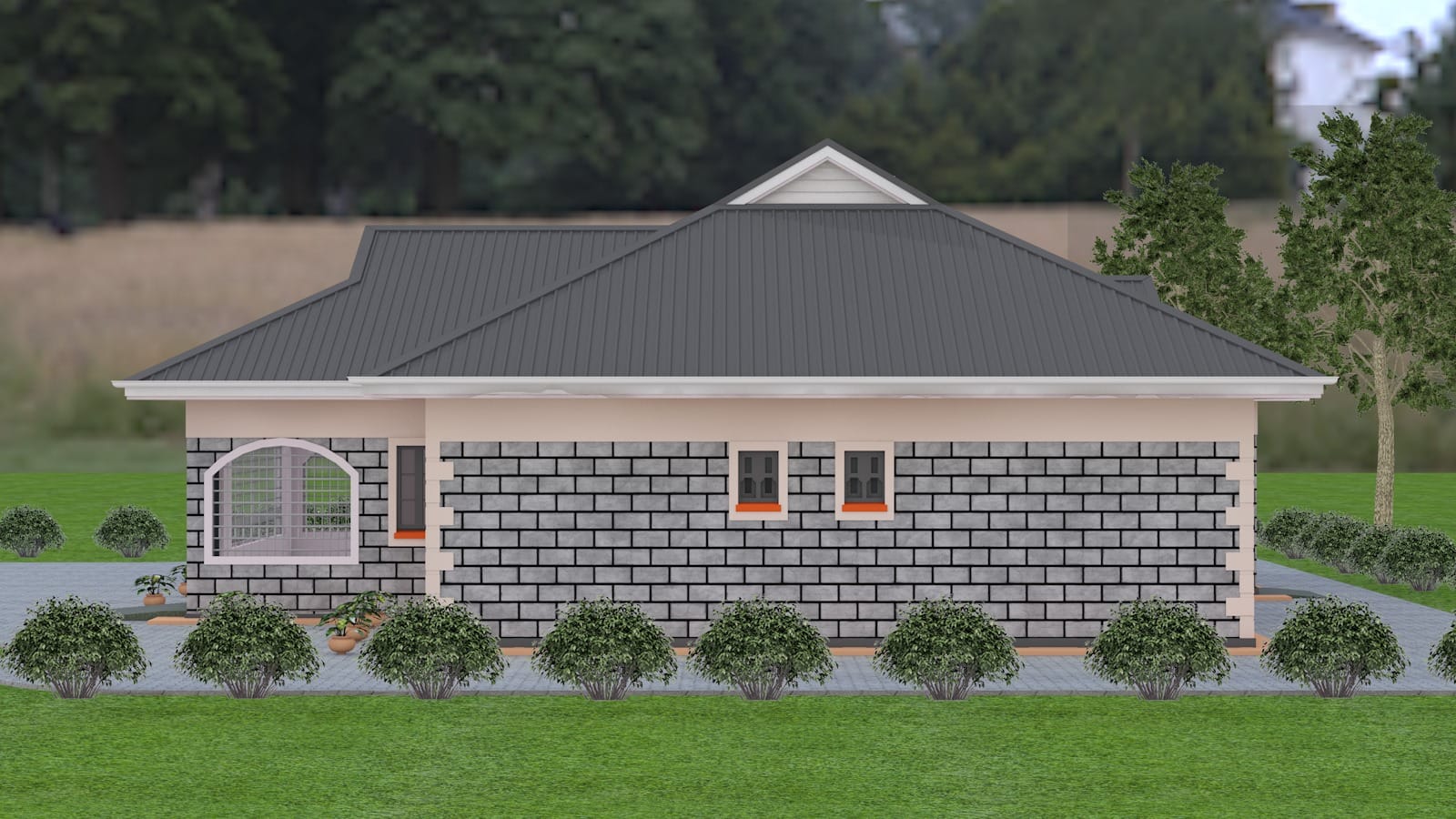
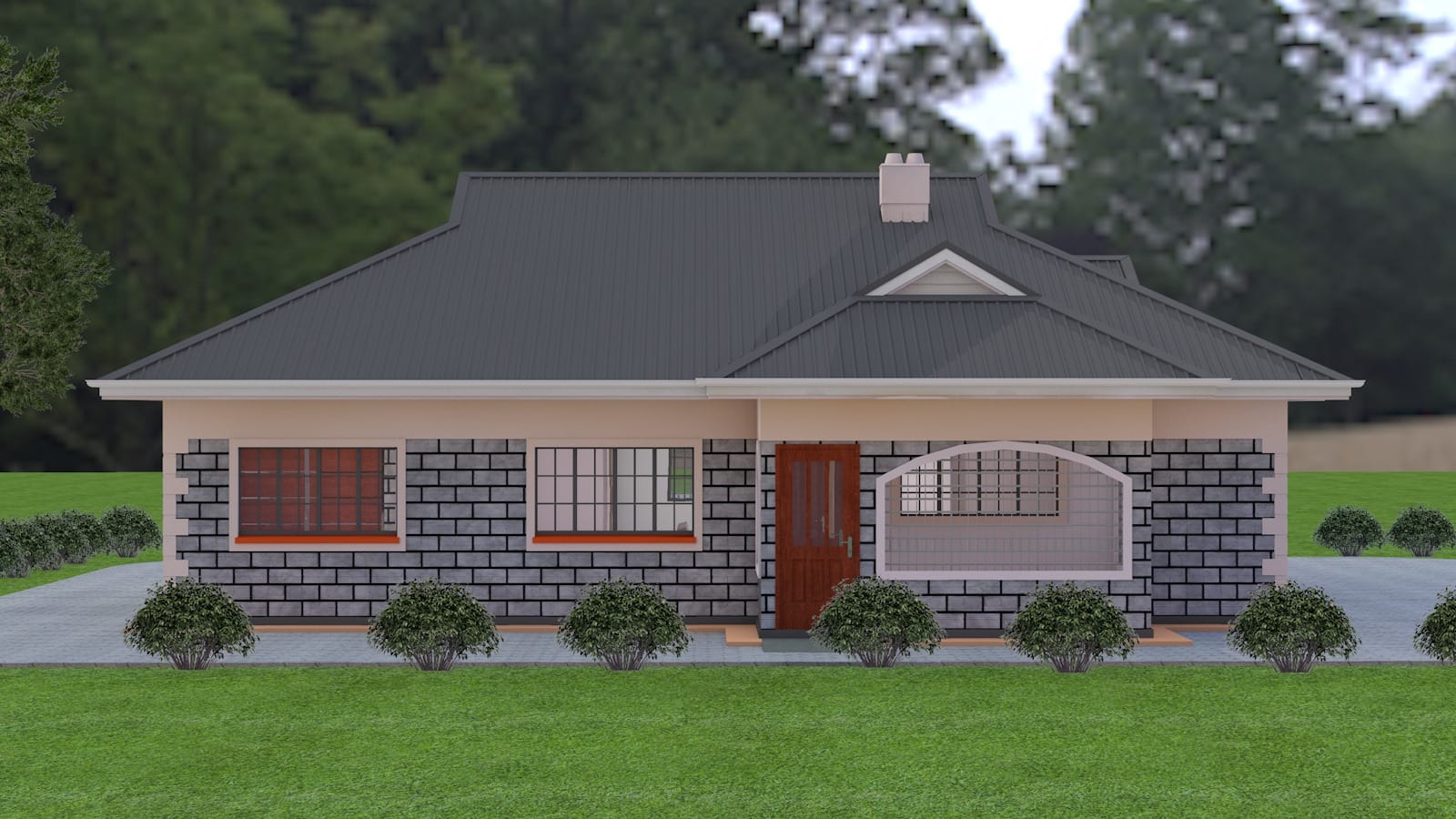
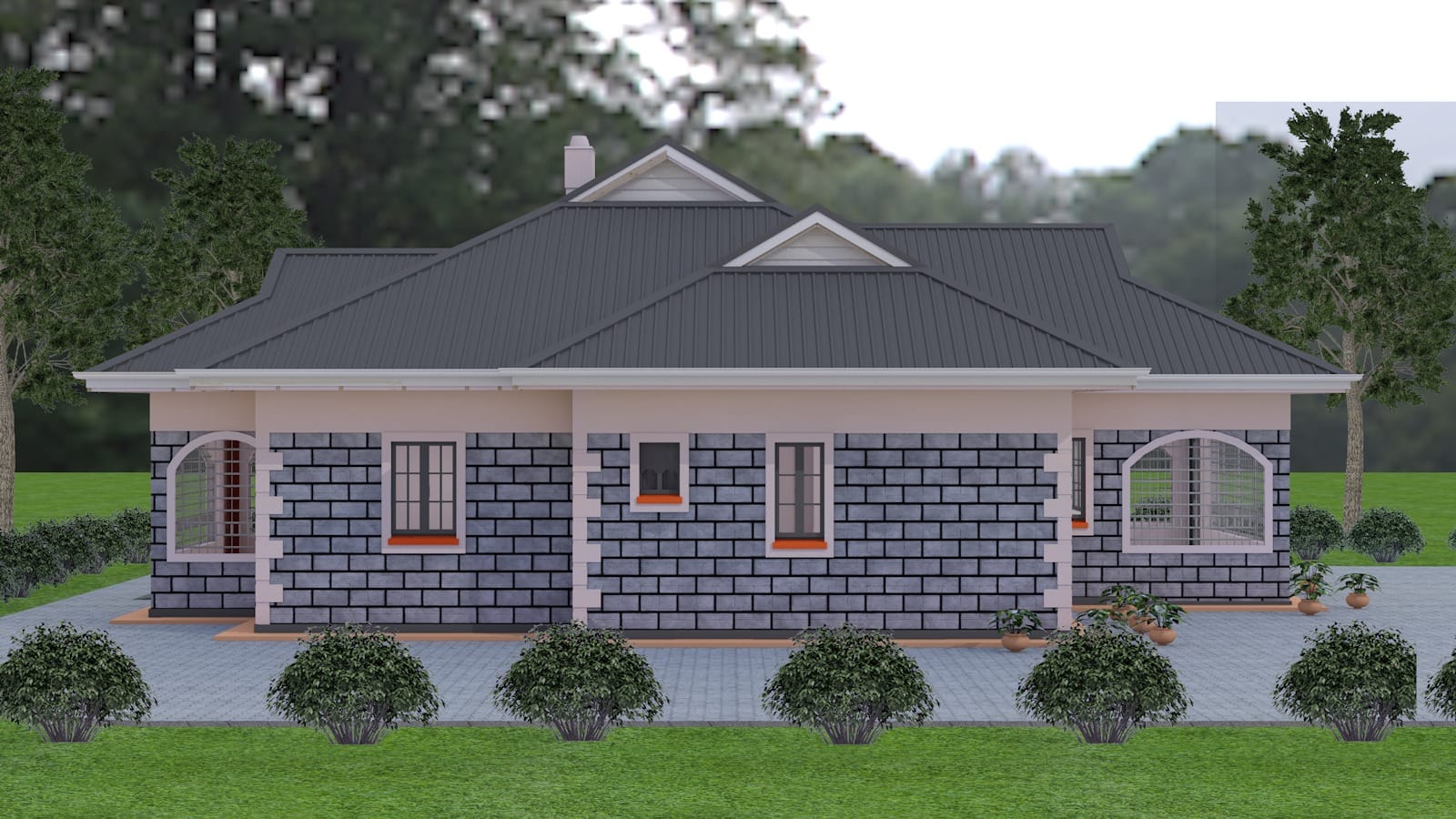
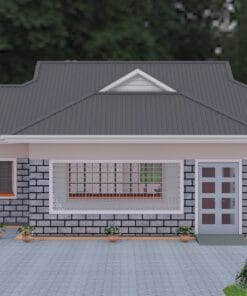
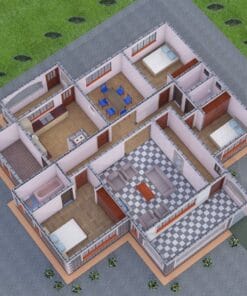



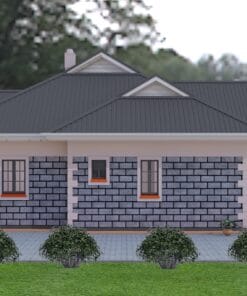
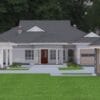
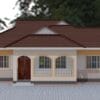
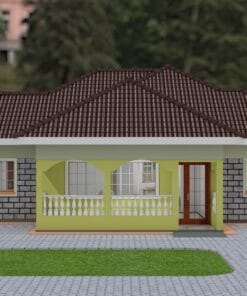
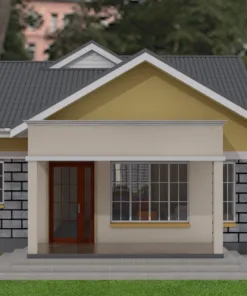
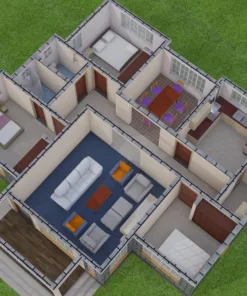
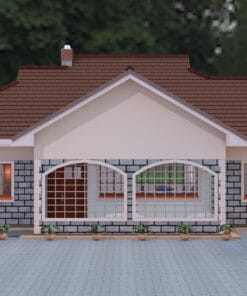
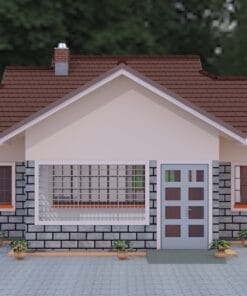
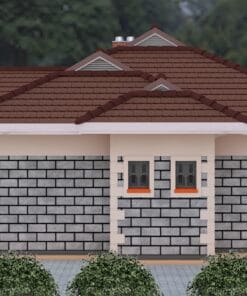

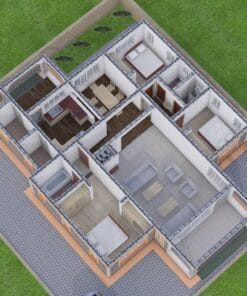
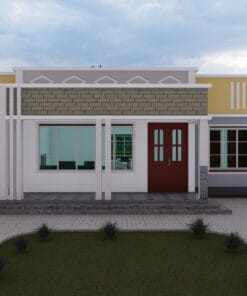
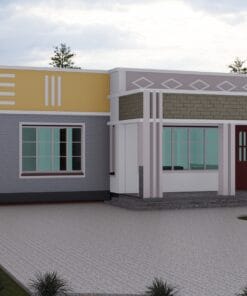
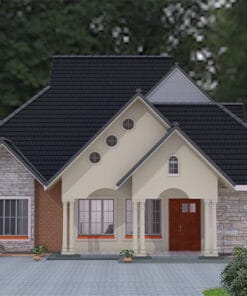
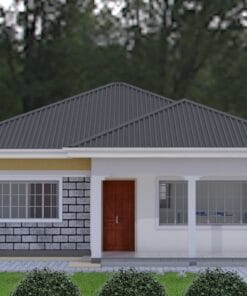
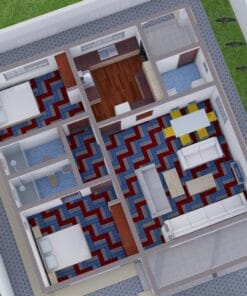
Reviews
There are no reviews yet.