Discover the perfect floor plan for a small apartment designed to maximize functionality, style, and comfort within a compact footprint. This thoughtfully crafted apartment floor plan, measuring 13.4m by 9.8m and offering a total floor area of 460.48sqm, is ideal for modern living, whether you’re starting a family or looking for a cozy urban retreat.
Key Features:
1. Spacious Lounge Area
The lounge serves as the centerpiece of this floor plan, designed to accommodate cozy furniture arrangements and entertainment setups. Large windows bathe the space in natural light, creating a welcoming and airy environment perfect for relaxing or entertaining guests.
2. Master Bedroom Ensuite
The master bedroom is a private sanctuary, complete with an ensuite bathroom for ultimate convenience and privacy. This spacious retreat ensures a peaceful night’s rest while providing ample room for storage and personalization.
3. Two Additional Bedrooms
Two well-proportioned bedrooms are included in the design, making it ideal for small families or hosting visitors. These rooms share access to a common bath, ensuring comfort and practicality.
4. Fully Equipped Kitchen
The kitchen is compact yet fully functional, designed with efficiency in mind. There is enough room to include modern appliances, plenty of counter space, and storage options, making it a dream for home chefs.
5. Convenient Common Bath
The centrally located common bath is easily accessible from all shared spaces, adding an element of practicality to this floor plan.
6. Inviting Porch
Start or end your day on the charming porch, which serves as an extension of your living space. It’s perfect for sipping your morning coffee, enjoying fresh air, or greeting guests.
Why Choose This Floor Plan?
- Efficient Use of Space: Every square meter is optimized for functionality and comfort, making it one of the most efficient floor plans for small apartments available.
- Stylish Design: The layout seamlessly balances modern aesthetics with practicality.
- Ideal for Small Families: With three bedrooms and ample shared spaces, this plan caters perfectly to the needs of smaller households.
Customization Options:
This floor plan can be adapted to meet your unique preferences or needs. Whether you want to tweak the lounge layout or expand the porch, the design allows flexibility.
Perfect for Urban Living
Compact yet spacious, this design brings the best of both worlds to city dwellers looking for a practical and stylish floor plan for an apartment.
Optimize your living experience with this meticulously designed apartment floor plan. Contact us today to bring your dream home to life!
For more house plans, visit Nyolenju.
Only logged in customers who have purchased this product may leave a review.
Related products
New House Plans
New House Plans
New House Plans
New House Plans
Best Seller Plans
Other plans
100 - 200 SQM
$100 - $200 plans

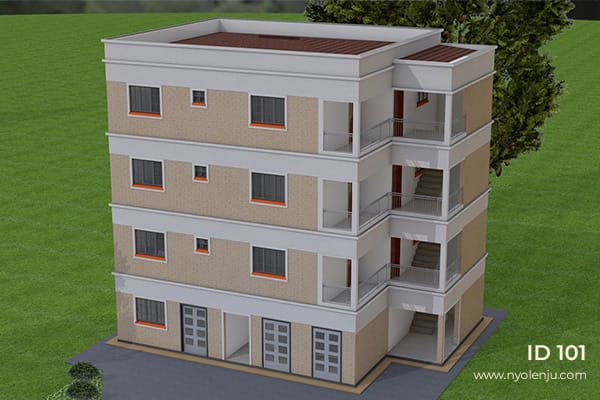
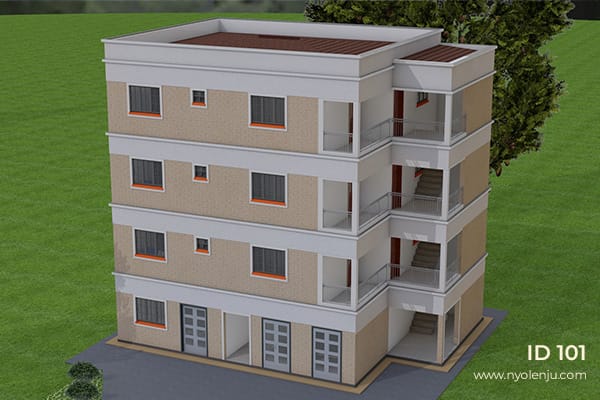
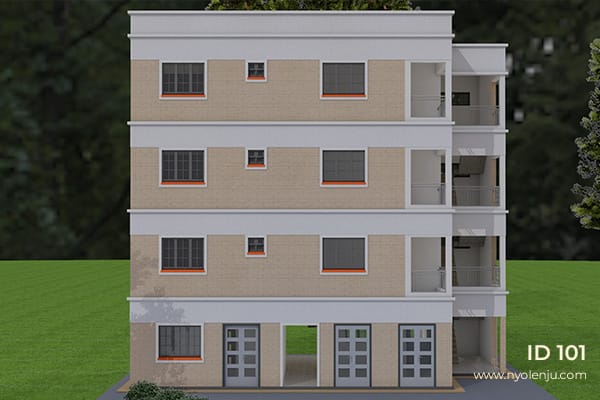

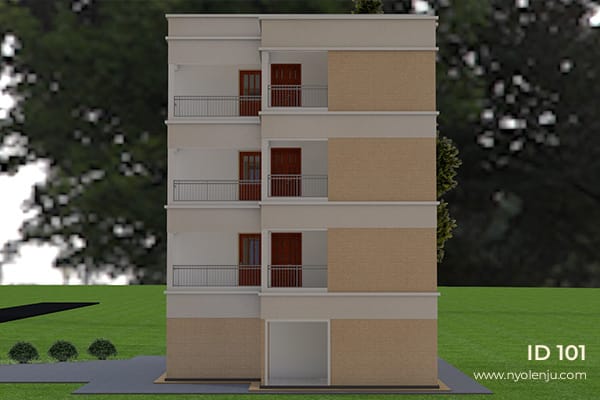
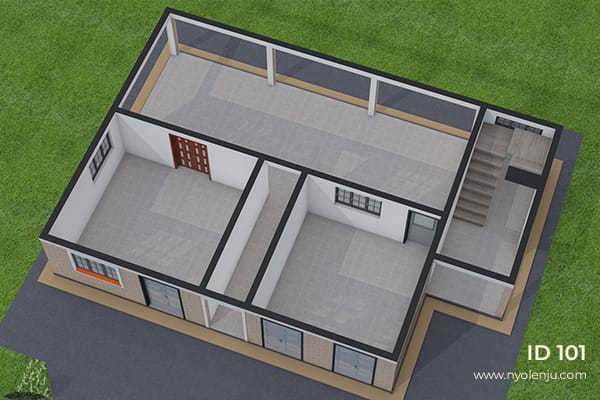
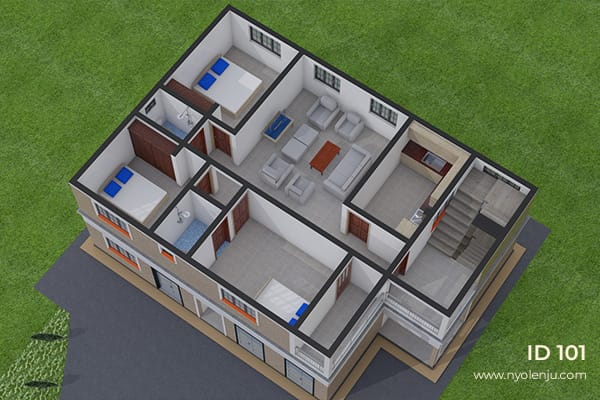
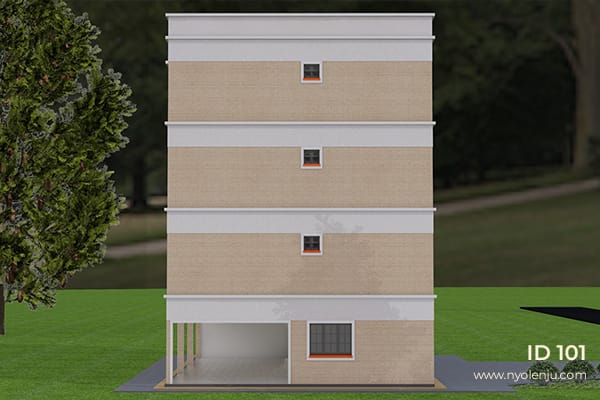
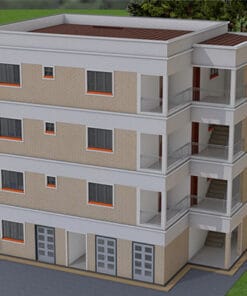
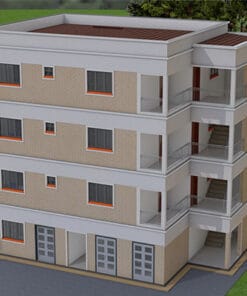
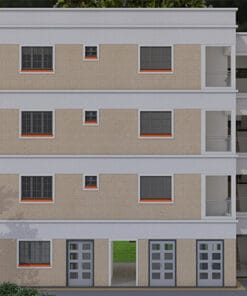
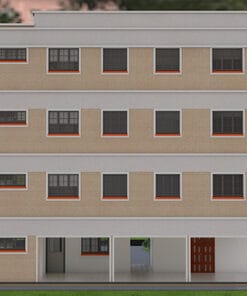


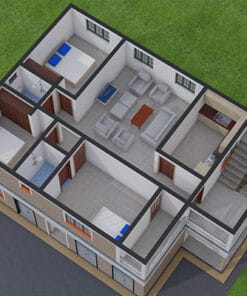

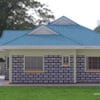
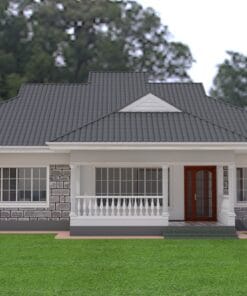
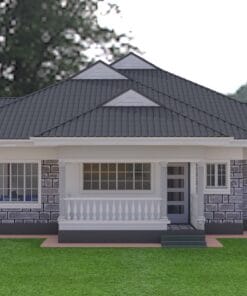
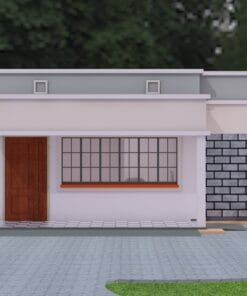
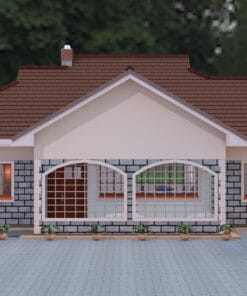
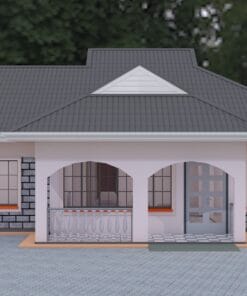
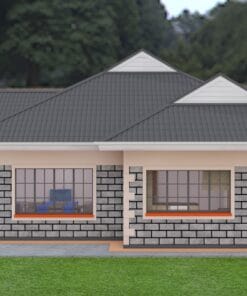
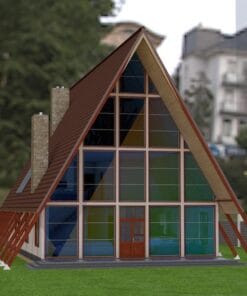
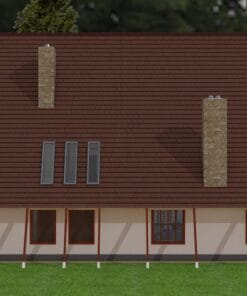
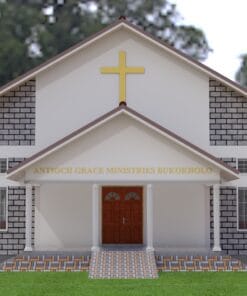
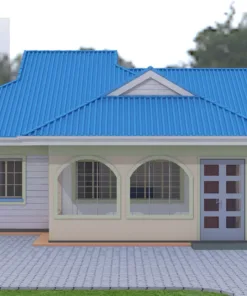
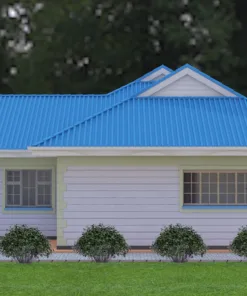
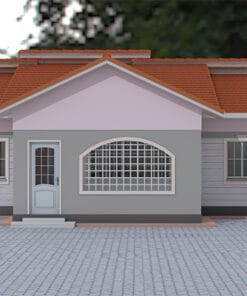
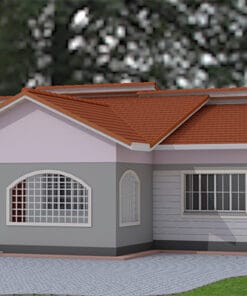
Reviews
There are no reviews yet.