3 Bedroom All Ensuite, 2 Bedroom DSQ and Gazebo – ID 173
$ 216.00
3 Bedroom All Ensuite, 2 Bedroom DSQ and Gazebo
General Dimensions
Main House: 16.6m by 15.2m
Detached Servants Quarter: 10.2m by 7.4m
Gazebo: 3.86m by 3.86m
Total Floor Area: 280.78 sq m
Features
1. Main House:
- Lounge
- Master bedroom ensuite, with walk-in closet, bathroom, kitchenette, private lounge/study room
- 2 bedrooms all ensuite
- Kitchen
- Dining
- Pantry
- 1 common toilet/Laundry
- Study room/Office
- Entry Porch
- Rear porch
2. 2 Bedroom Detached Servants Quarter:
- Lounge
- Kitchen
- 2 bedrooms ensuite
- Porch
3. Octagonal gazebo
3 Bedroom All Ensuite, 2 Bedroom DSQ and Gazebo
House Plan Overview
The 3 Bedroom All Ensuite, 2 Bedroom DSQ and Gazebo house plan is a complete architectural package presented in a high resolution PDF format. It combines a fully featured main house, a spacious two bedroom detached servants quarter, and an octagonal gazebo. The design offers a total floor area of 280.78 square meters and includes clearly dimensioned layouts for construction planning.
The package is suited for homeowners, developers, and contractors seeking a comprehensive residential blueprint that supports comfort, functionality, and organized living. It is designed for those looking for high quality architectural drawings, ready for site preparation, approvals, and building work.
Key Features
Main House
Three Bedroom All Ensuite Layout
The main house features three fully ensuite bedrooms designed for comfort and privacy. The master bedroom is planned as a private retreat. It includes a walk in closet that supports organized storage, a bathroom with convenient access, and a kitchenette that allows light food preparation or personal convenience. The master suite also includes a private lounge or study room that offers a quiet area for reading, work, or personal relaxation.
The two additional bedrooms each include their own bathroom. This arrangement supports convenience for family members or guests and reduces the need for shared facilities. The placement of each bedroom ensures privacy while providing smooth access to the central living areas.
Spacious Lounge for Daily Living
The lounge is positioned at the center of the home to serve as the primary living area. It accommodates family gatherings, entertainment, and relaxation. Its location allows easy movement to other rooms, and the generous space supports a variety of furniture arrangements. The lounge is designed to feel open and welcoming, making it suitable for both quiet evenings and social occasions.
Kitchen Connected to Dining Area and Pantry
The kitchen layout supports efficient meal preparation with convenient access to work surfaces, storage, and appliances. The dining area sits adjacent to the kitchen, allowing meals to be served easily and encouraging family interaction. The pantry offers dedicated storage for food supplies and household items. This arrangement keeps the kitchen organized and supports efficient daily routines.
Common Toilet and Laundry Space
A combined common toilet and laundry area is included within the main house layout. This space accommodates laundry needs without interfering with the operation of private bedrooms. The common toilet also provides convenience for visitors and helps maintain privacy in ensuite areas.
Study Room or Office for Focused Tasks
The main house includes a dedicated study or office. This room provides a quiet area for work, study, reading, or administrative tasks. It is suited for remote work, homework, or any activity that requires concentration. This feature adds value for households that require a productive environment at home.
Entry Porch for a Welcoming Entrance
The entry porch forms an inviting reception point at the front of the house. It creates a covered transition area between outdoor and indoor spaces. It also enhances the architectural character of the property and provides space for simple seating or decorative elements.
Rear Porch for Outdoor Living
The rear porch extends the living area outdoors and provides a comfortable place for relaxation, casual dining, or enjoying the surrounding landscape. It supports everyday use and complements the indoor living areas by offering an additional space that connects with nature.
Well Proportioned Dimensions for Comfortable Living
The main house measures sixteen point six meters by fifteen point two meters. These dimensions support a well distributed floor plan that provides comfortable movement and balanced room sizes. The proportion of spaces creates a functional arrangement suitable for families, guests, and long term use.
Two Bedroom Detached Servants Quarter
Independent Residential Structure
The detached servants quarter offers a complete living solution separate from the main house. It contains a lounge, a kitchen, and two bedrooms each with ensuite facilities.
Functional Porch
The porch provides an outdoor transition zone and enhances the structure’s residential comfort.
Efficient Size
The servants quarter measures 10.2 meters by 7.4 meters, providing a practical footprint that fits most residential plots.
Octagonal Gazebo
Outdoor Living Feature
The gazebo offers a dedicated outdoor structure for leisure, gatherings, or relaxation. Its octagonal shape enhances visual appeal and supports views of the surrounding compound.
Defined Footprint
The gazebo measures 3.86 meters by 3.86 meters, making it an ideal focal point within landscaped areas.
Why This Plan Is Ideal
This plan offers a full residential compound in one package. The main house provides comfortable ensuite bedrooms, private work areas, and generous living spaces. The detached servants quarter adds flexibility and privacy for staff or extended family. The gazebo enriches the outdoor environment. Each structure is clearly dimensioned and designed for straightforward construction coordination. The PDF format supports easy sharing with architects, builders, and approving authorities.
What You Receive
• Complete floor plans with measurements for all structures
• Main house layout with lounge, three ensuite bedrooms, kitchen, dining, pantry, study room, common toilet and laundry, entry porch, rear porch
• Detached servants quarter with lounge, kitchen, two ensuite bedrooms, porch
• Octagonal gazebo drawing
• High resolution PDF files suitable for printing, sharing, and site planning
Buyer Notes
Verify plot suitability and local building regulations before construction. Consult with a local architect or engineer for review of structural design, utilities, and compliance requirements.
Start Your Project
Contact the Nyolenju team today for purchase, inquiries, or customization support. Our team is ready to assist you in bringing this residential plan to life.
Only logged in customers who have purchased this product may leave a review.
Related products
$200 - $400 plans
$200 - $400 plans
New House Plans
$100 - $200 plans
Under $100 plans
Best Seller Plans

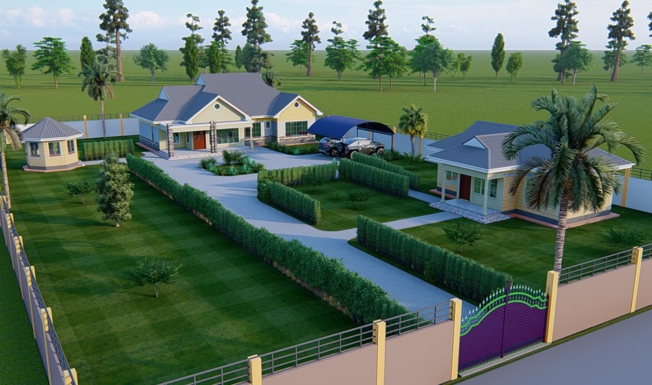
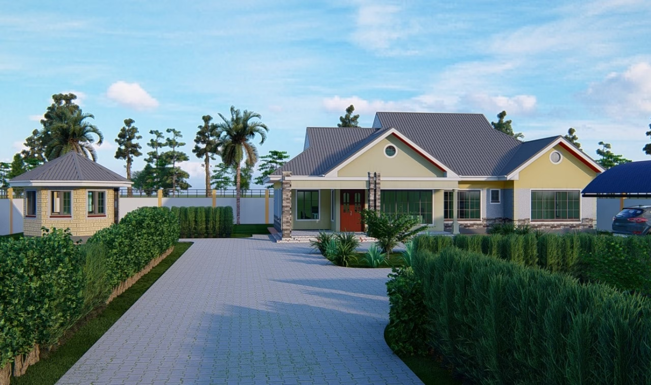
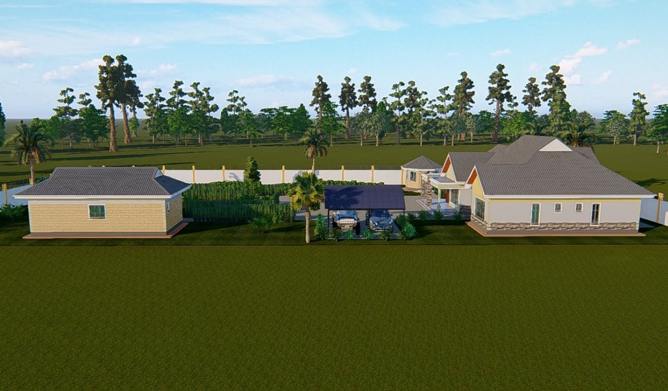
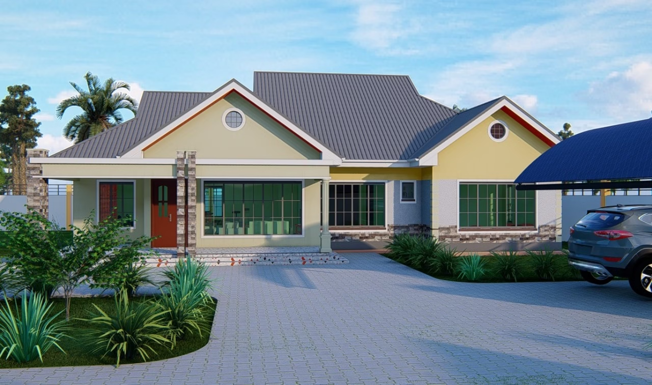
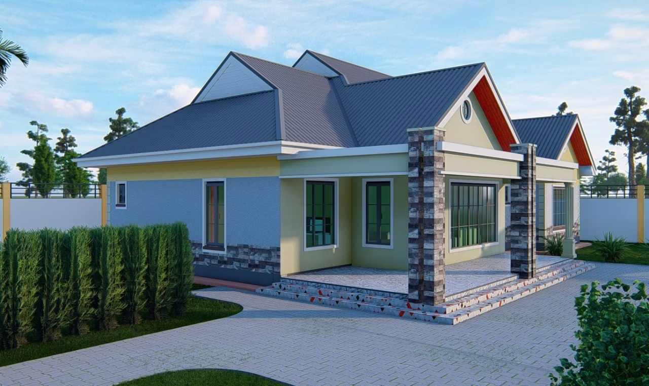
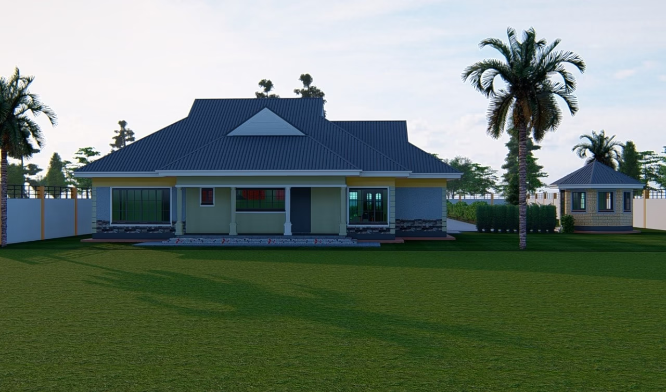
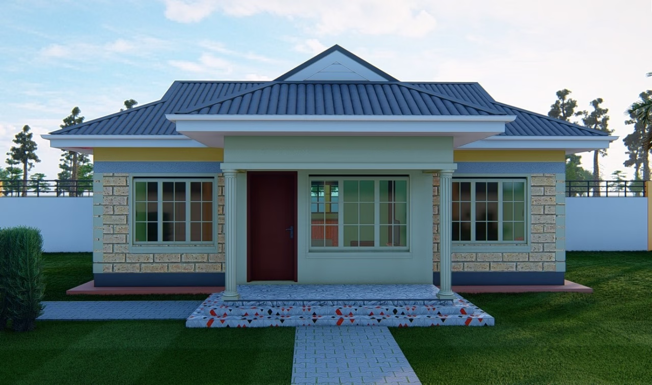
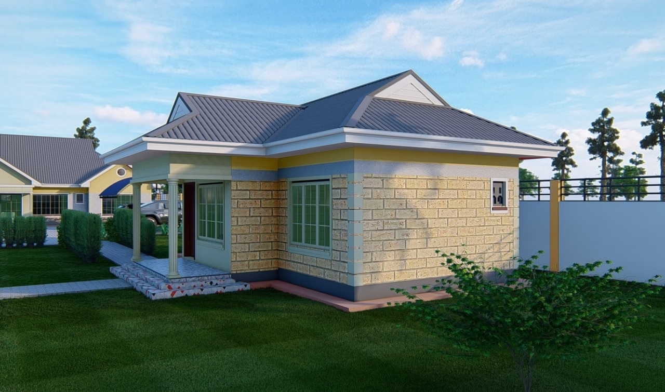
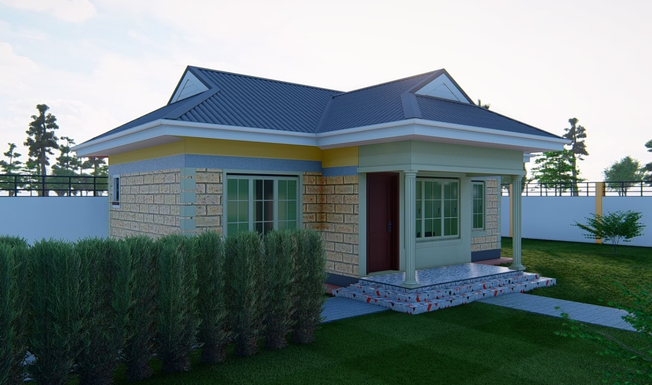
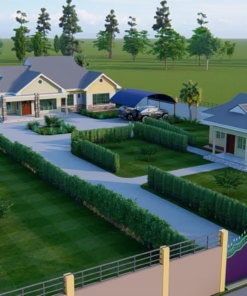
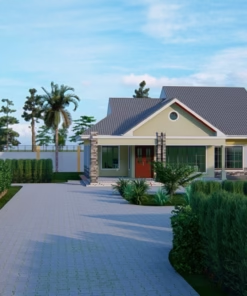
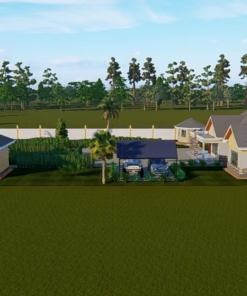

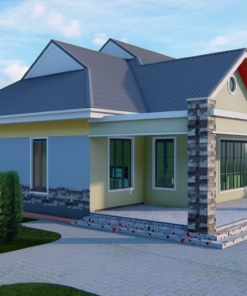
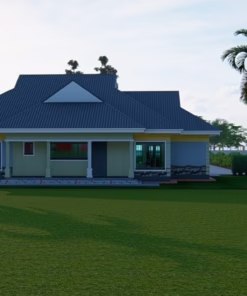

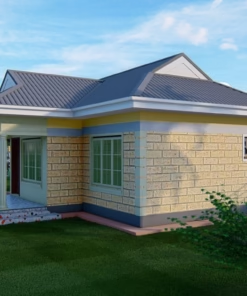
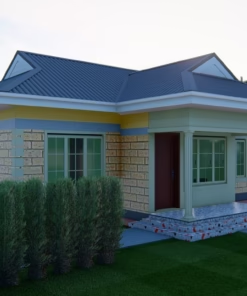


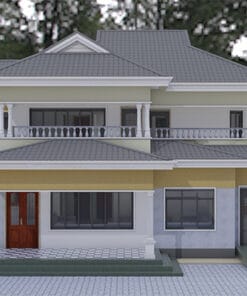
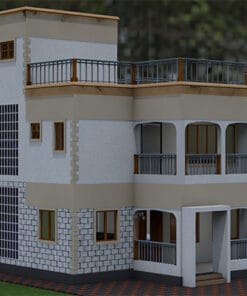
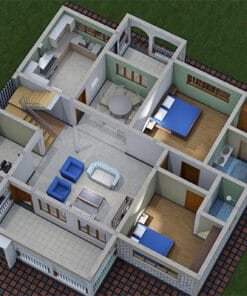


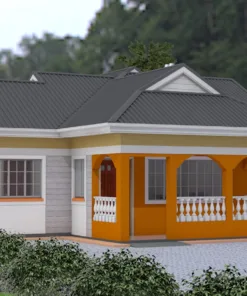
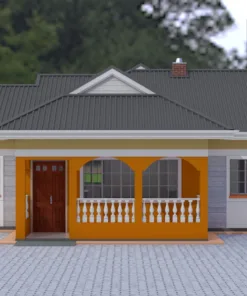
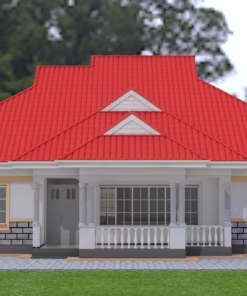
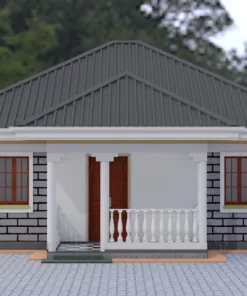
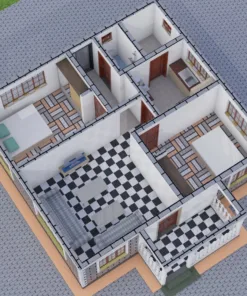
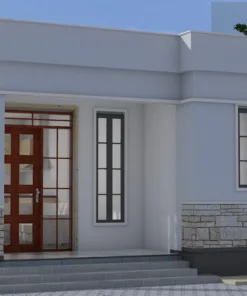
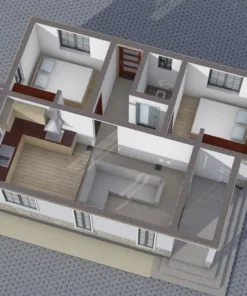
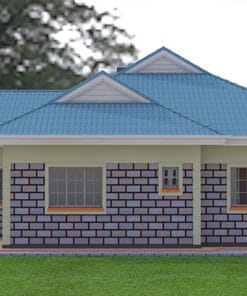
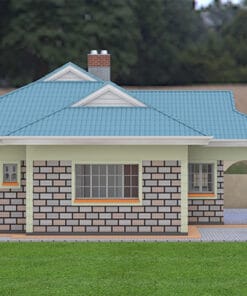
Reviews
There are no reviews yet.