3 Bedroom All Ensuite Hidden Roof House Plan
Description
This thoughtfully designed 3 bedroom all ensuite hidden roof house plan offers both comfort and functionality within a total area of 154.04 square meters. With general dimensions of 14.8 meters by 13.8 meters, the plan maximizes space efficiency while ensuring privacy and convenience. Each bedroom is ensuite, providing every family member or guest with a private and self-contained living space.
The design features a welcoming front porch that leads into a spacious lounge area with wide windows for natural light. The kitchen is conveniently positioned with an adjoining pantry for organized storage, and it flows seamlessly into the dining area for family meals and entertaining. The layout also includes a rear porch, giving additional outdoor access and space for relaxation.
This modern hidden roof design enhances the home’s contemporary appeal, making it suitable for urban and suburban settings alike. The clean lines, structured façades, and efficient room arrangements offer a perfect balance between aesthetics and practicality.
Features
Spacious Floor Area
The house covers a total of 154.04 square meters, providing ample space for everyday living while maintaining a cozy and manageable size. Its dimensions of 14.8 meters by 13.8 meters make it suitable for standard plots while offering flexibility in landscaping and compound design.
Three All Ensuite Bedrooms
Each bedroom comes with its own private bathroom, ensuring comfort, privacy, and convenience for every member of the household. This feature eliminates the need for shared bathrooms and makes the plan perfect for families, rental purposes, or hosting guests.
Modern Kitchen with Pantry
The kitchen is designed with functionality in mind, offering plenty of space for meal preparation. The adjoining pantry provides additional storage, helping to keep the kitchen organized and clutter-free while supporting modern family cooking needs.
Dedicated Dining Area
The dining space is positioned adjacent to the kitchen, making meal serving seamless and practical. Its placement also allows for family bonding and entertaining while keeping the flow of the home natural and efficient.
Front Porch
The front porch creates a welcoming entrance and serves as a perfect spot for morning relaxation, evening gatherings, or simply enhancing the home’s curb appeal. It also provides a shaded transition space between the indoors and outdoors.
Rear Porch
The rear porch offers additional outdoor living space, ideal for relaxation, laundry use, or as an extra sitting area with more privacy compared to the front porch.
Natural Lighting and Ventilation
Large, strategically placed windows allow maximum natural light to flow through the living spaces, making the house bright and airy while promoting cross ventilation for improved indoor comfort.
Contemporary Hidden Roof Design
The hidden roof not only gives the house a sleek and modern appearance but also provides durability and reduced maintenance compared to traditional exposed roofing. It complements the overall architectural style, making it attractive in both urban and suburban settings.
Efficient Layout
The arrangement of rooms ensures smooth movement within the home while maintaining functionality. The ensuite bedrooms, central living spaces, and porches are carefully positioned to balance privacy and interaction.
Durable Exterior Finishes
The house plan features a mix of modern finishes with clean lines and textural details, ensuring both aesthetic appeal and structural integrity. These design elements enhance the visual impression while ensuring longevity.
Why You Should Choose This Plan
This house plan is ideal for families seeking a practical yet stylish home with private ensuite bedrooms. The hidden roof design reduces maintenance while providing a sleek modern finish. With multiple porches, large windows, and well-planned spaces, this plan supports both indoor and outdoor living. Its layout ensures efficiency while maintaining comfort, making it a perfect choice for long-term residence or investment.
Lifestyle Fit
Designed for modern living, this home caters to families who value privacy and functionality. The ensuite bedrooms make it suitable for growing families or hosting guests, while the open kitchen and dining setup encourage family interaction. The front and rear porches create additional spaces for socializing or relaxing outdoors.
Do you want to view more plans? Visit our website or contact us via WhatsApp for a consultation.
FAQs
1. What is the total size of the house?
The house has a total area of 154.04 sq m with dimensions of 14.8m by 13.8m.
2. Are all the bedrooms ensuite?
Yes, all three bedrooms come with ensuite bathrooms for maximum privacy and comfort.
3. Does the plan include a pantry?
Yes, the kitchen includes a dedicated pantry for convenient storage.
4. Are there porches included in the design?
Yes, the plan includes both a front and rear porch for outdoor living.
5. What is special about the roof design?
The house features a hidden roof design, giving it a sleek modern appearance while reducing maintenance needs.
Only logged in customers who have purchased this product may leave a review.
Related products
Best Seller Plans
Under $100 plans
$100 - $200 plans
Under $100 plans
$100 - $200 plans
New House Plans
New House Plans
$100 - $200 plans

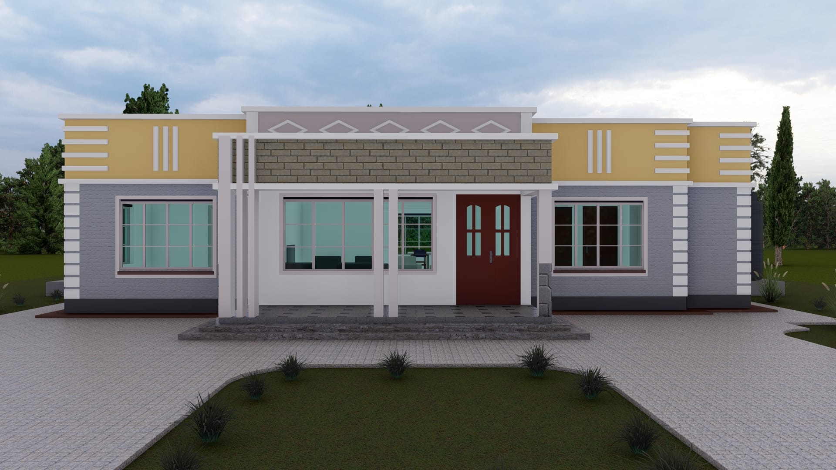
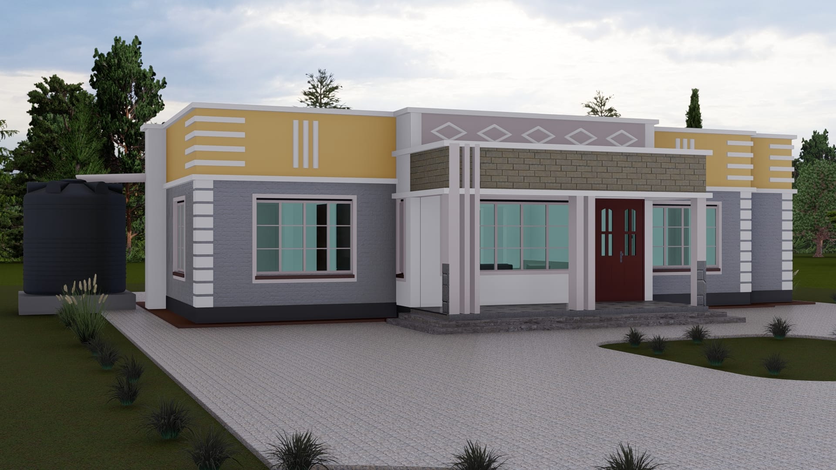
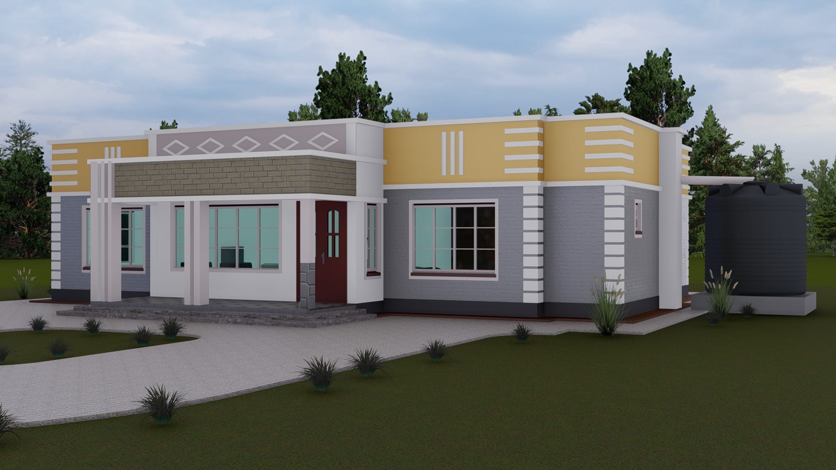
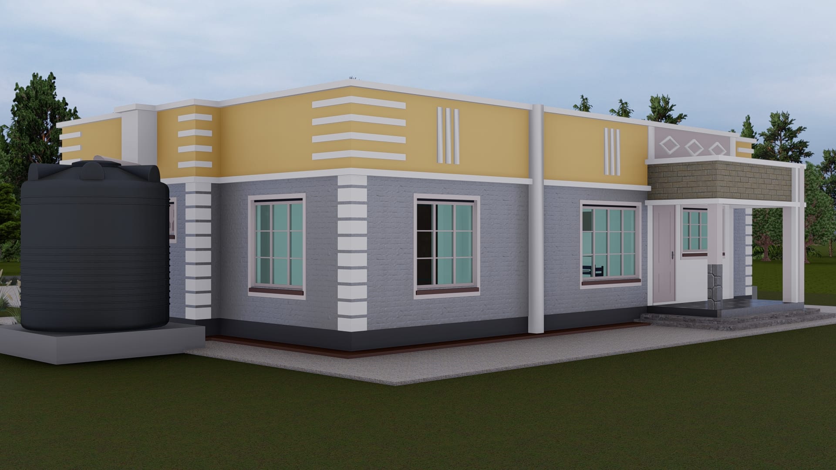
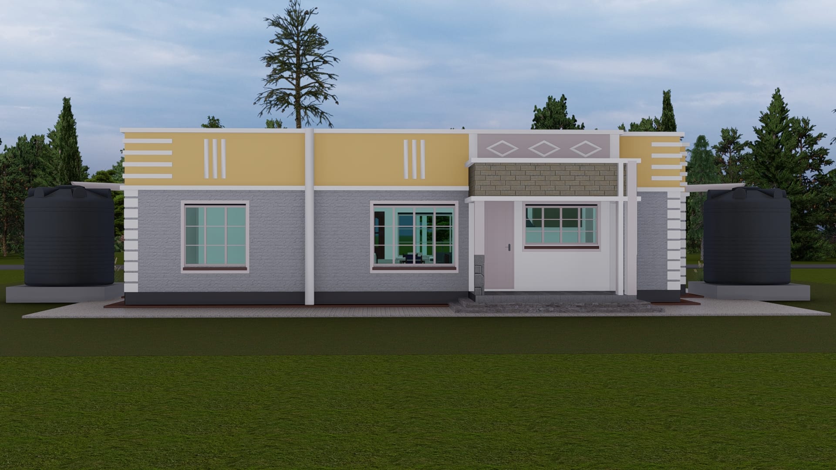
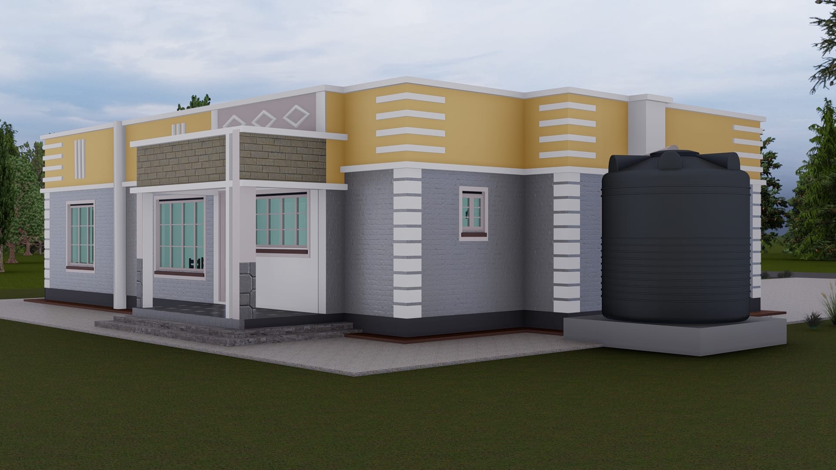

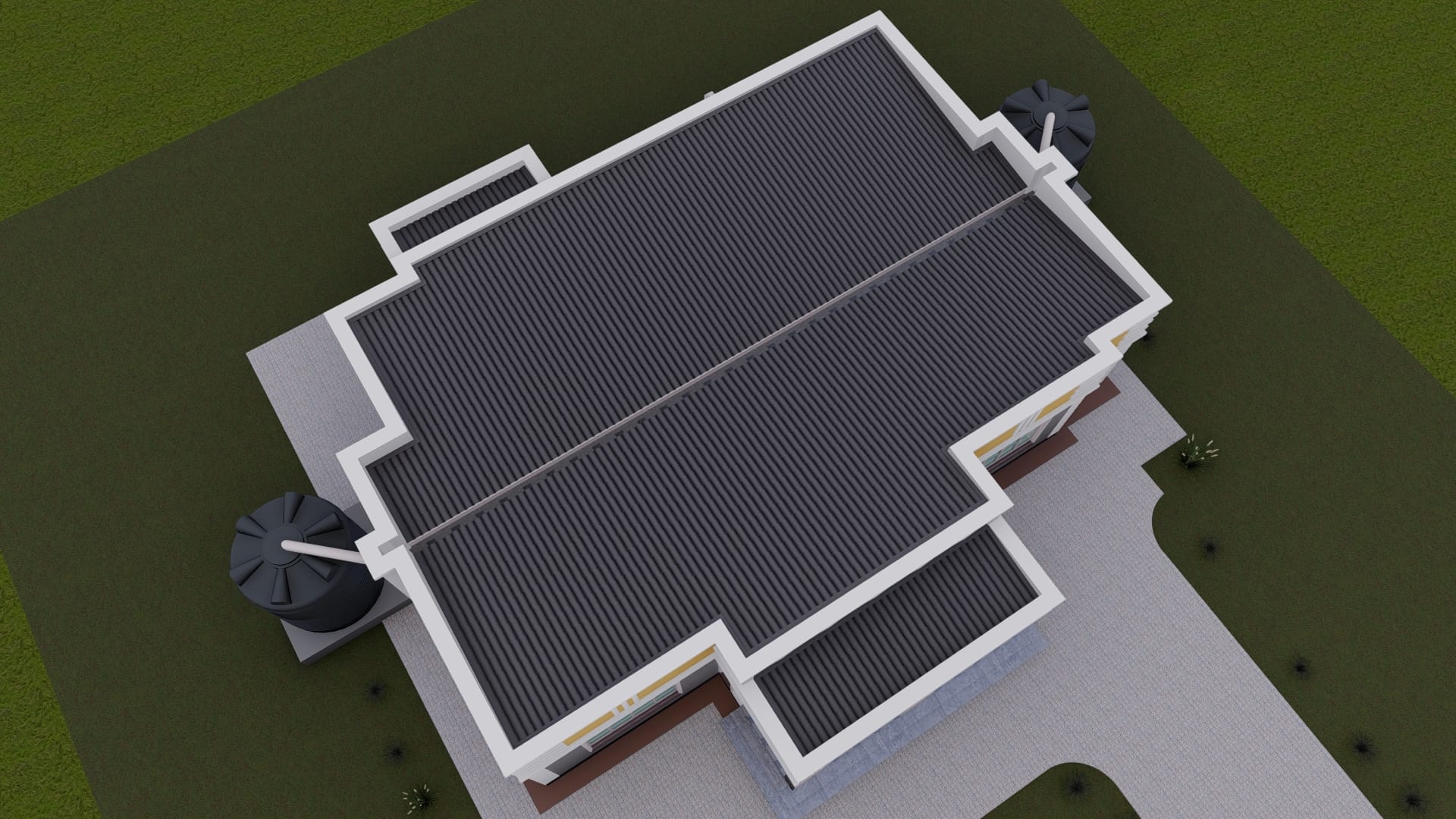
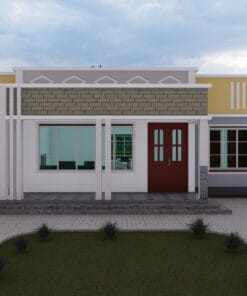
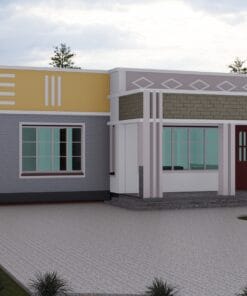

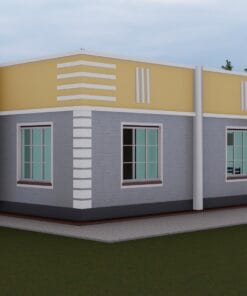
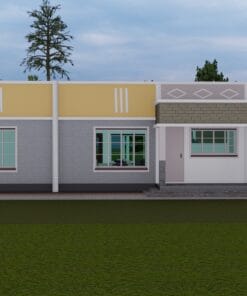
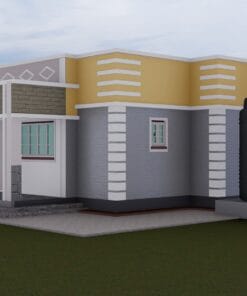
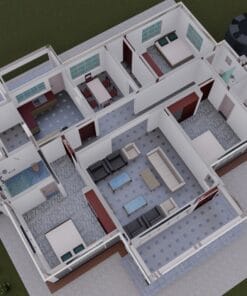



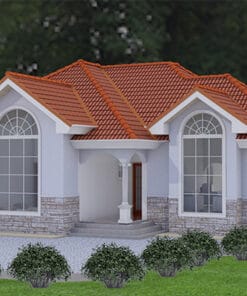
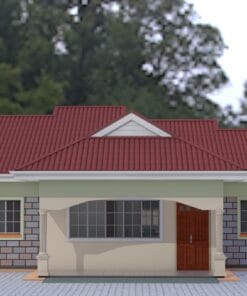
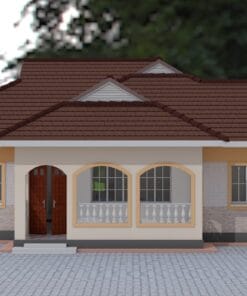
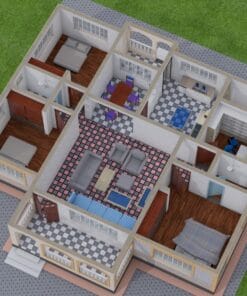
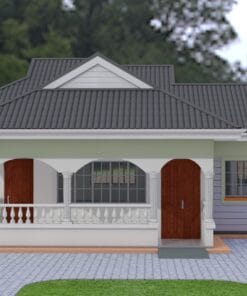
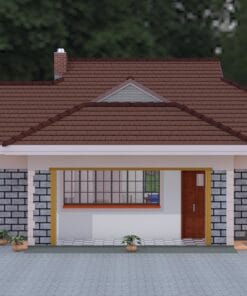
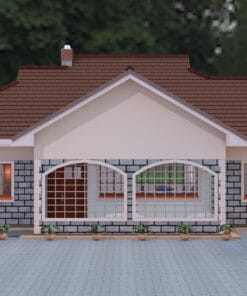
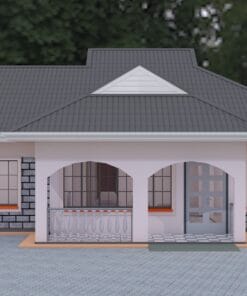
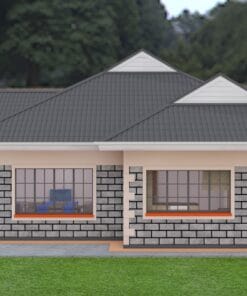
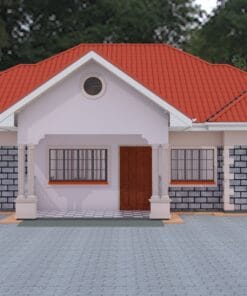
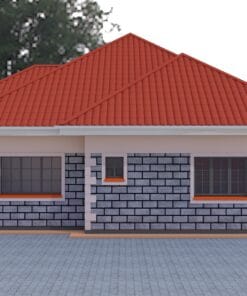
Reviews
There are no reviews yet.