2 Bedroom Simple Design House Plan – Compact, Elegant, and Functional Living
Description
This 2 bedroom simple design house plan offers a modern and practical living solution perfect for small families, individuals, or investment properties. With a plinth area of 55.22 square meters and general dimensions of 8.8 meters by 6.4 meters, this design maximizes space efficiency without compromising on comfort.
The layout includes two bedrooms, a cozy lounge, an open kitchen that encourages interaction, a well-placed common washroom, and a welcoming entry porch. Its simple yet stylish design ensures affordability, ease of construction, and timeless appeal.
Features
1. Two Bedrooms
This plan includes two well-sized bedrooms designed for both privacy and relaxation. The spaces are versatile, serving as sleeping quarters, guest rooms, or even a home office if needed. The thoughtful placement of the bedrooms ensures maximum use of available space while keeping them quiet and cozy for restful nights.
2. Lounge Area
The lounge is the heart of the home. Its intimate design makes it the perfect spot for family bonding, evening relaxation, or entertaining a few guests. Despite the compact size of the overall plan, the lounge feels inviting and functional, proving that simplicity can still provide comfort.
3. Open Kitchen Concept
The kitchen is designed in an open layout that enhances interaction between cooking, dining, and living spaces. This arrangement makes the home feel larger and brighter while fostering togetherness. The open design also allows natural light to flow freely, giving the home a modern, airy feel.
4. Common Washroom
Strategically placed for easy access from the lounge and both bedrooms, the common washroom ensures practicality for everyday living. It is designed for efficiency, minimizing wasted space while serving the entire household effectively.
5. Entry Porch
The entry porch is not only a stylish addition but also a functional one. It offers a sheltered area to greet guests and adds character to the home’s exterior. The porch creates a smooth transition from the outside world into the warmth and privacy of the interior.
6. Plinth Area
With a plinth area of 55.22 square meters, this plan is designed to maximize value while minimizing costs. Every square meter is put to practical use, ensuring that no space goes to waste. This makes the home affordable to construct while still being comfortable and livable.
7. Practical General Dimensions
Measuring 8.8 meters by 6.4 meters, the house fits neatly into small to medium-sized plots. Its compact footprint is especially suitable for urban or suburban plots where space is limited, but it also works beautifully in rural areas where simplicity and efficiency are valued.
8. Low Maintenance and Cost Friendly
The design emphasizes simplicity, which not only keeps construction costs affordable but also reduces long-term maintenance expenses. Homeowners can enjoy peace of mind knowing the home is practical, easy to care for, and budget friendly.
9. Timeless Exterior Design
The house features clean lines, tall narrow windows for natural lighting, and a stylish stone-clad lower wall that enhances curb appeal. The minimalistic exterior makes it a timeless choice that will remain attractive for years to come.
Why You Should Buy
✔️ Affordable and Efficient – Perfect for those looking for a cost-friendly home design that is simple to build and maintain
✔️ Modern Living Layout – Open spaces and thoughtful design create a sense of flow and comfort
✔️ Ideal for Small Plots – Compact design makes it easy to construct even in limited space areas
✔️ Investment Friendly – Great for rental property or as a starter home due to its affordability and practicality
This plan is designed with efficiency in mind while still offering comfort and elegance.
Lifestyle Fit
Whether you are a first-time homeowner, a small family, or a property investor, this house plan is perfectly tailored to provide comfort, affordability, and convenience. Its minimalistic yet elegant design makes it suitable for a variety of lifestyles.
FAQs
Q: Is the plan construction ready?
A: Yes, this plan is ready and can be taken directly to your contractor for implementation.
Q: Can modifications be made to the design?
A: Yes, you can work with an architect or engineer to adjust the design to suit your needs or local building requirements.
Q: What format is the house plan delivered in?
A: The plan is delivered in a clear digital format, easy for contractors to use and for printing if needed.
Q: How can I get more house plans?
A: Visit our website to explore a wide variety of house plans that suit different styles, sizes, and budgets.
Q: Who do I contact for inquiries?
A: For more information or direct assistance, please contact Nyolenju.
Ready to start your project? Visit our website today to explore more house plans or contact Nyolenju directly for personalized assistance and expert guidance.
Only logged in customers who have purchased this product may leave a review.
Related products
Best Seller Plans
1 Bedroom
Best Seller Plans
New House Plans
New House Plans
Best Seller Plans

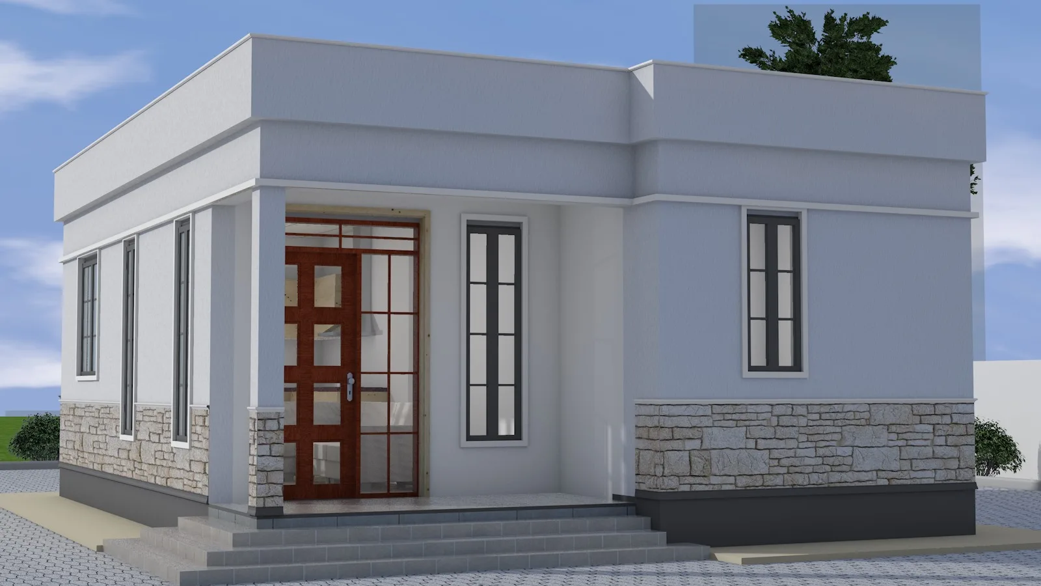
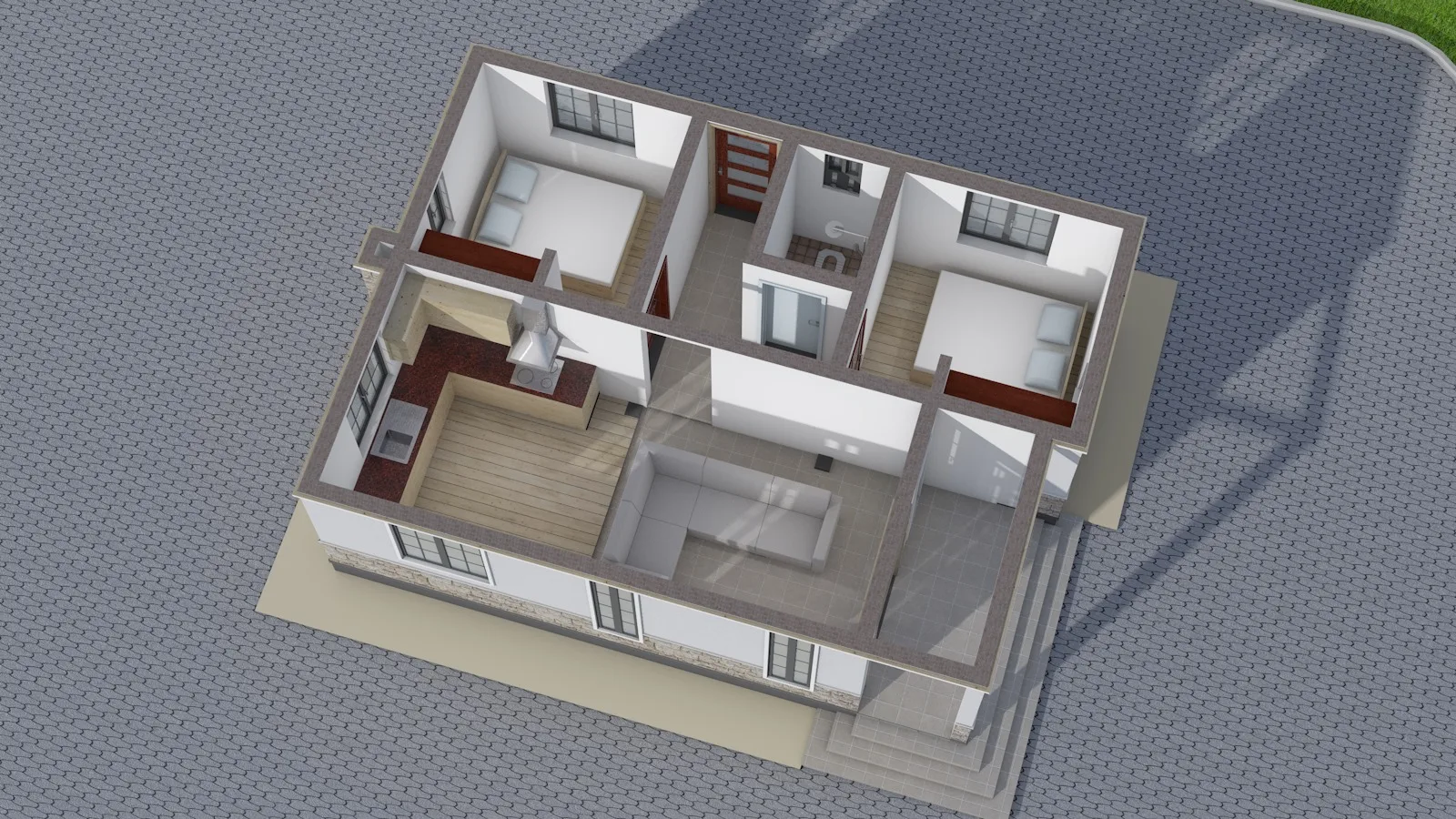
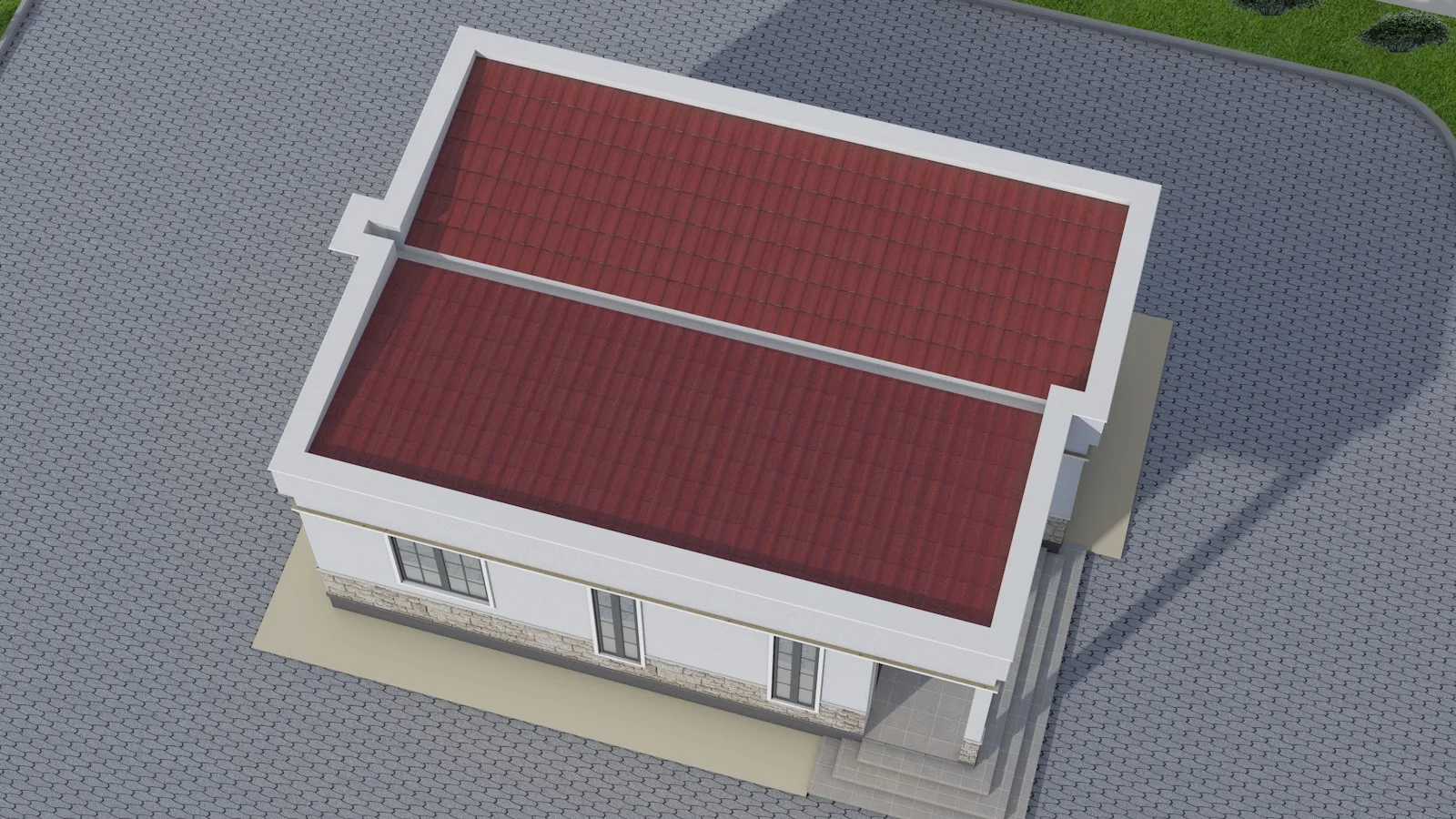
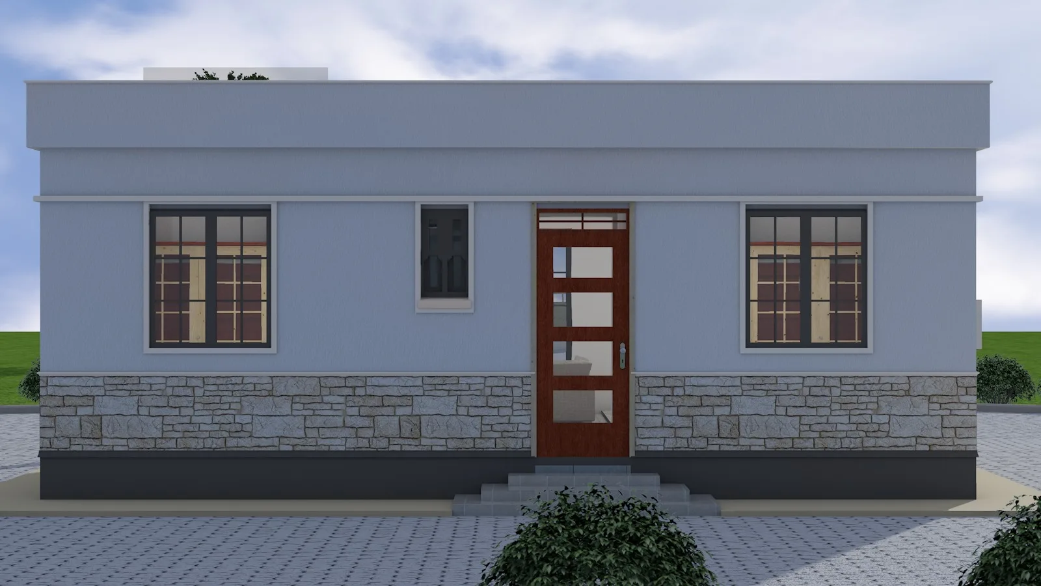
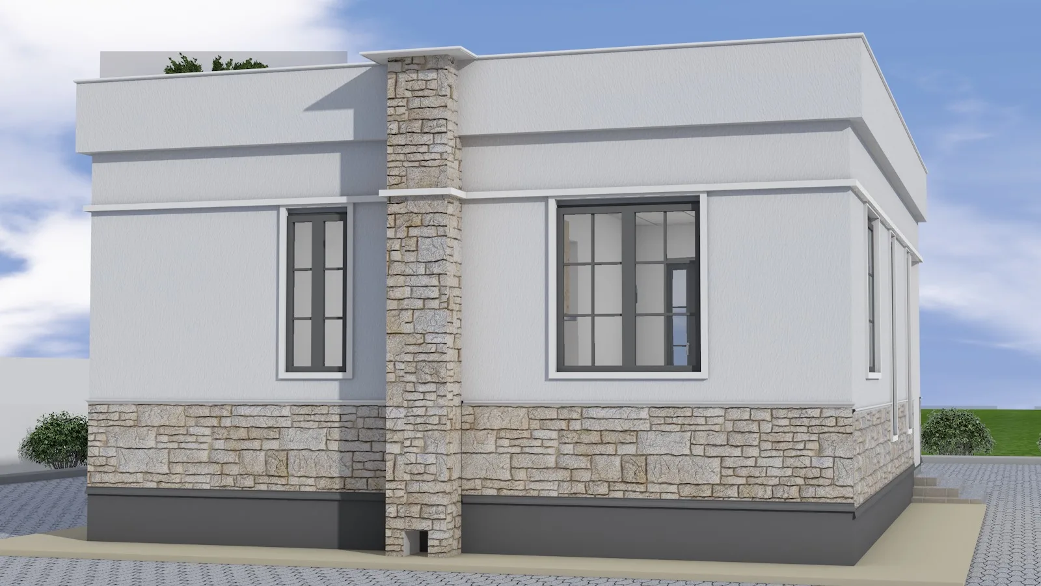
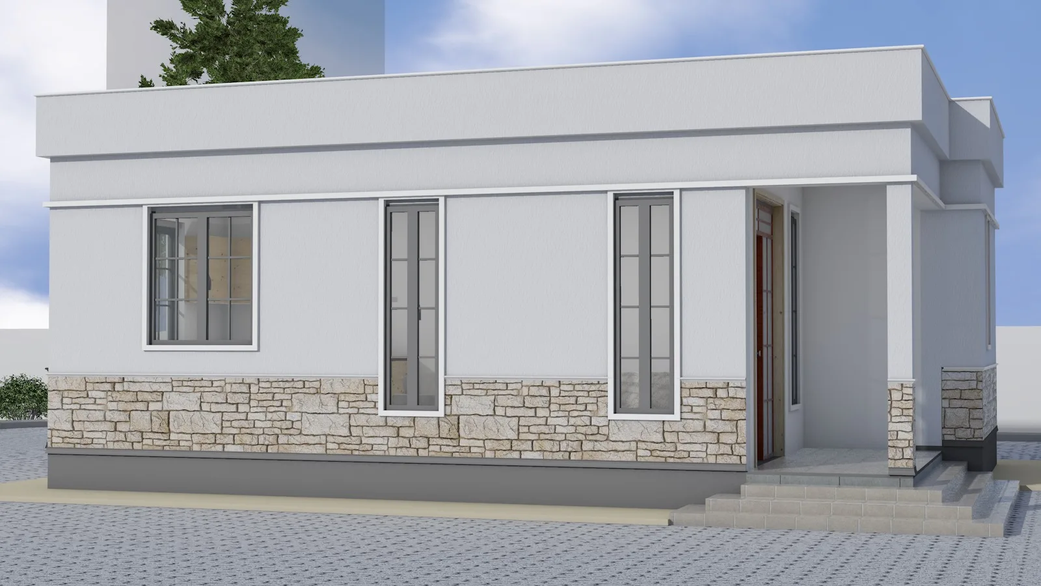
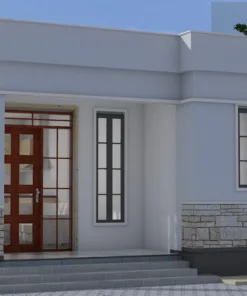
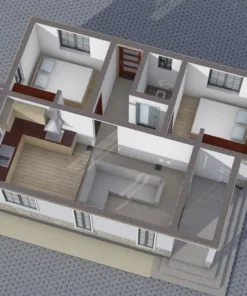
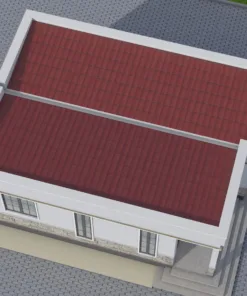
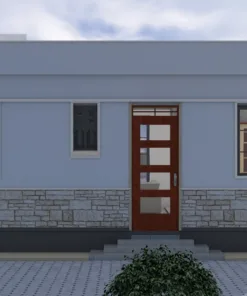
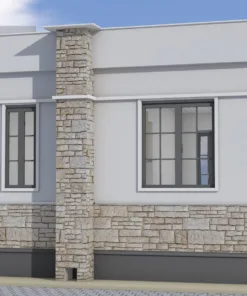
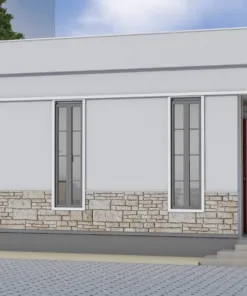

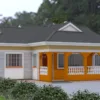
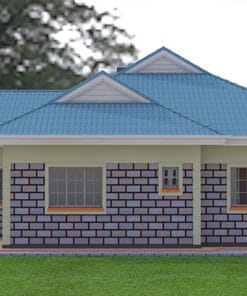
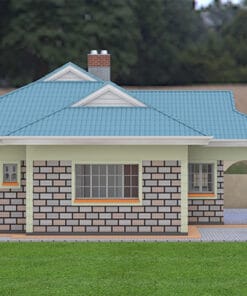
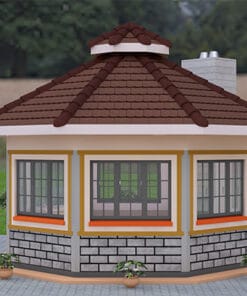
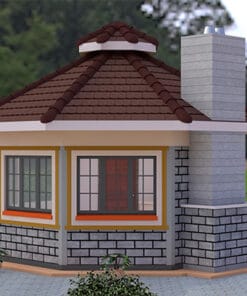
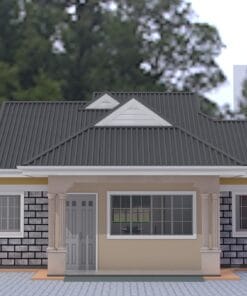
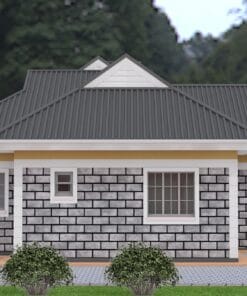
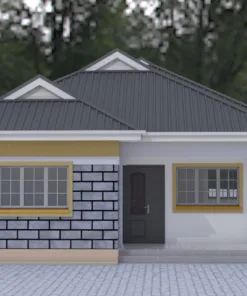
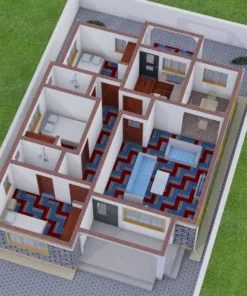
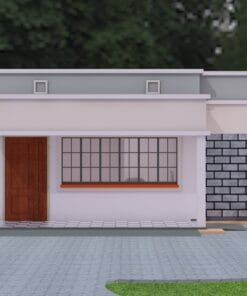
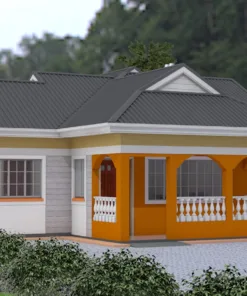
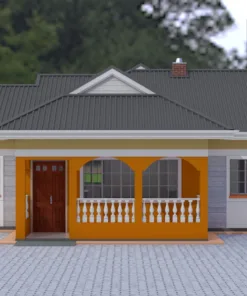
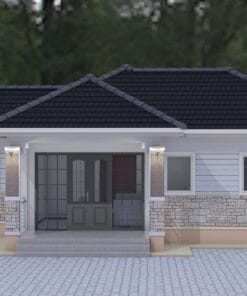
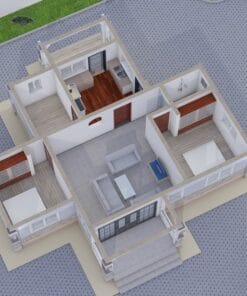
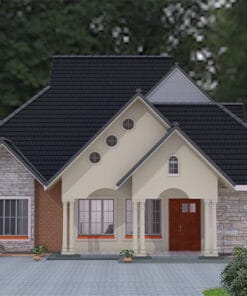
Reviews
There are no reviews yet.