2 Bedroom House Plan – ID 123
This delightful 2-bedroom house plan is designed to offer an optimal balance of comfort, style, and functionality in a compact footprint. With overall dimensions of 9.5 meters by 10.2 meters, the home maximizes every inch of its 81.48 square meters floor area, making it a perfect choice for couples, small families, or individuals seeking an elegant yet practical living space.
Key Features
Living Spaces
- Lounge: A welcoming and cozy central living area, perfect for relaxation and entertaining guests. Its strategic positioning ensures easy flow to other parts of the home.
Bedrooms
- Master Bedroom Ensuite: A spacious retreat featuring its own private bathroom, providing a touch of luxury and privacy for the homeowners.
- Additional Bedroom: Perfect for a child, guest, or even as a dedicated home office or hobby room.
Kitchen & Storage
- Kitchen: A thoughtfully designed space that combines functionality with style, offering plenty of room for cooking and meal preparation.
- Pantry: Conveniently located to keep groceries and kitchen essentials organized and within easy reach.
Bathrooms
- Common Bath: Accessible to both the lounge and the secondary bedroom, ensuring comfort and convenience for family and visitors alike.
Porch
- Entry Porch: A charming feature that adds curb appeal to the house, providing a sheltered and inviting entry point to the home.
Versatile and Efficient Design
This house plan is an excellent example of modern design principles, offering all the essentials in a compact yet open and inviting layout. Whether you’re looking to downsize, invest in a rental property, or create a starter home, this plan combines practicality and elegance to meet your needs perfectly.
Do you need a customized 2 bedroom house plan that meets your specific needs? Worry not. Contact Us for a Quote.
| PDF Password | @NSL0123 |
|---|
Only logged in customers who have purchased this product may leave a review.
Related products
Under $100 plans
Contemporary House plans
Multi-family Plans
$100 - $200 plans
New House Plans
Best Seller Plans

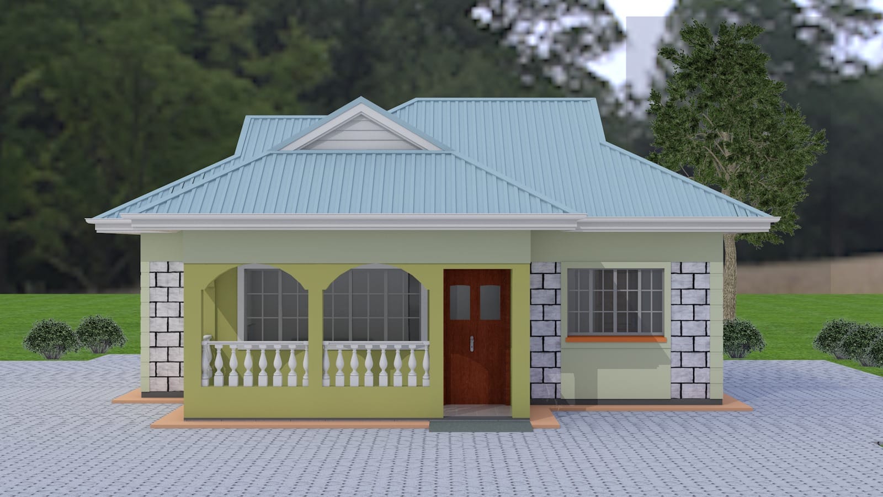
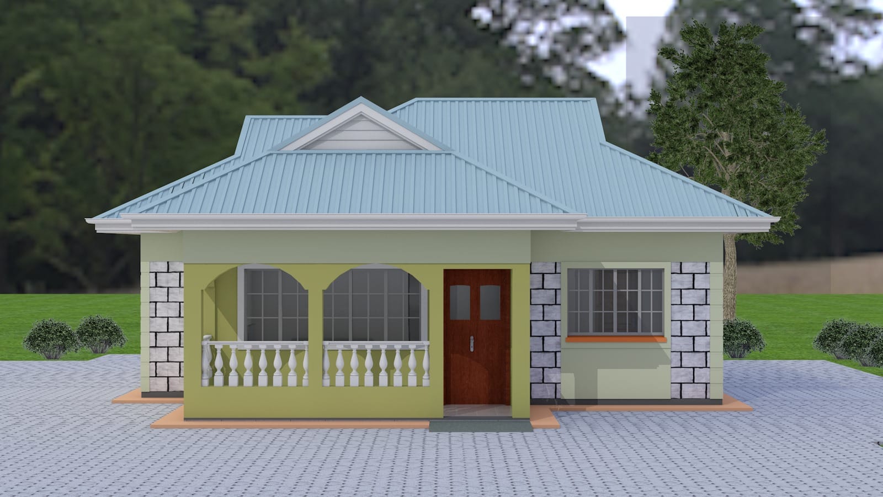
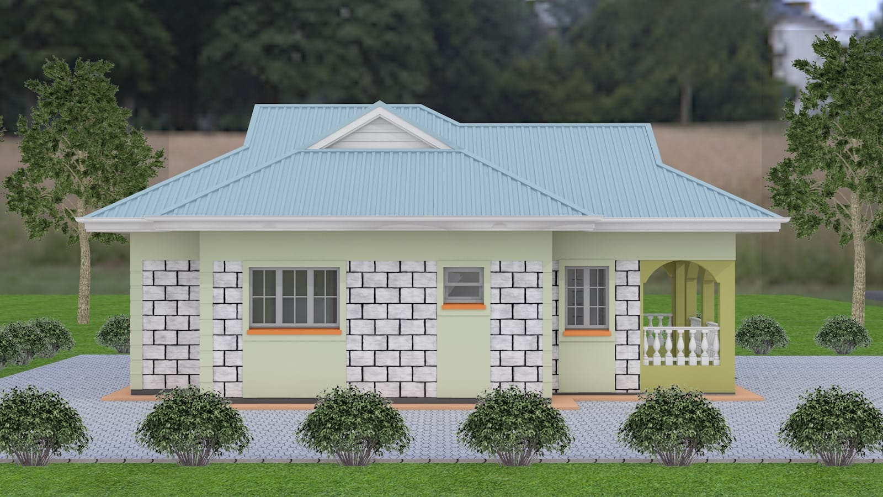
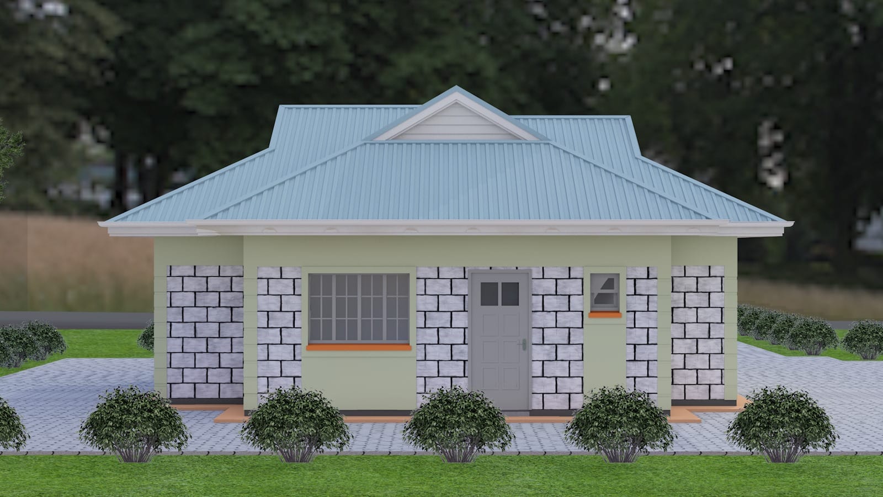
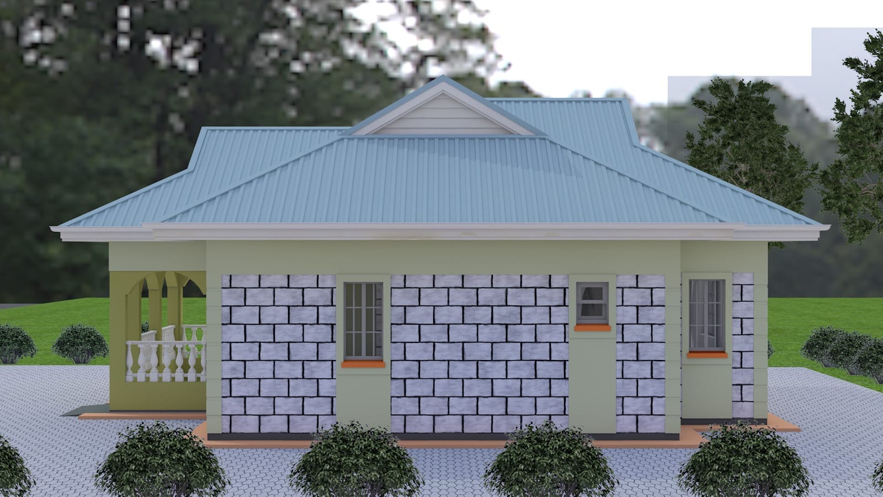
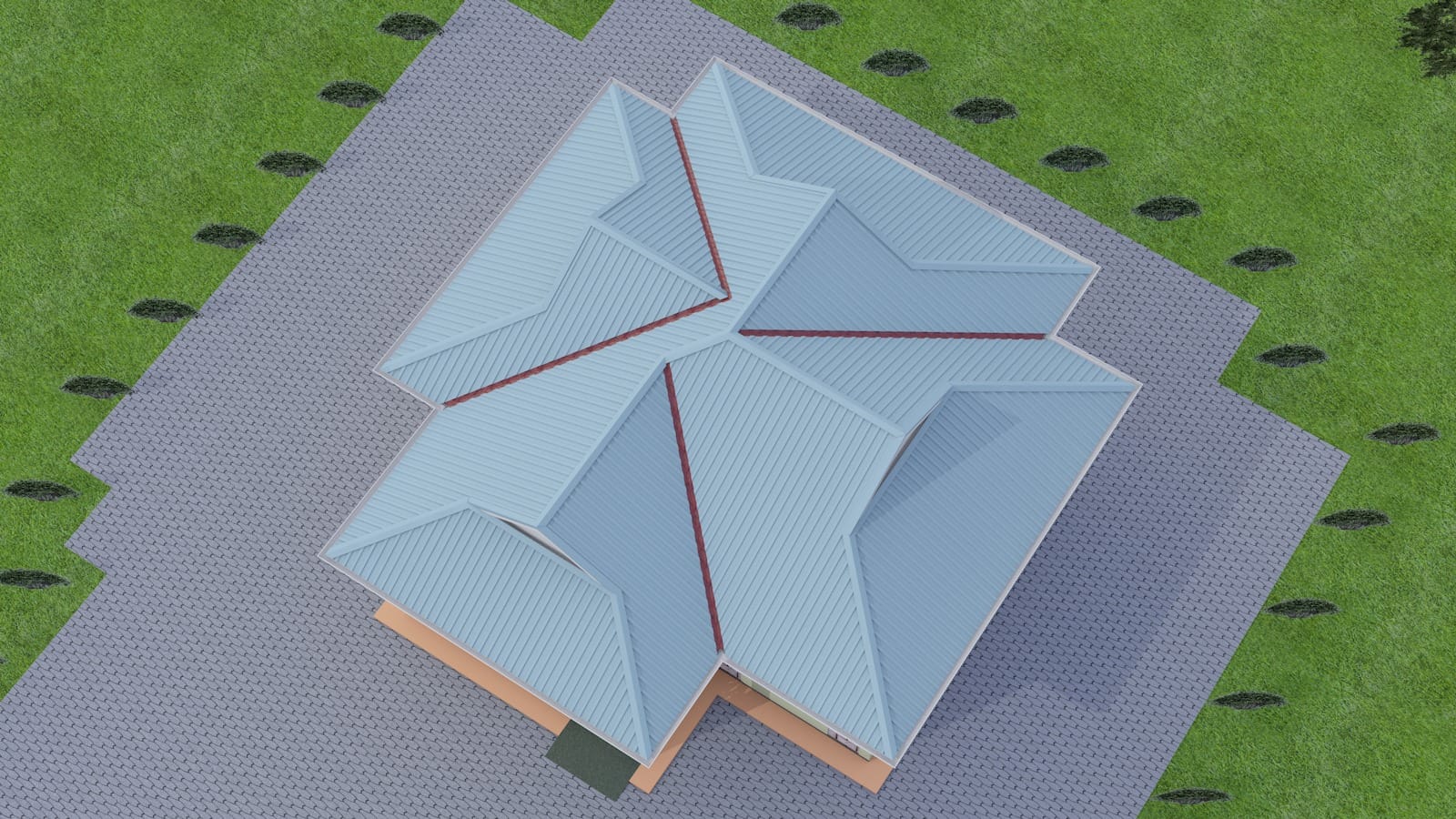
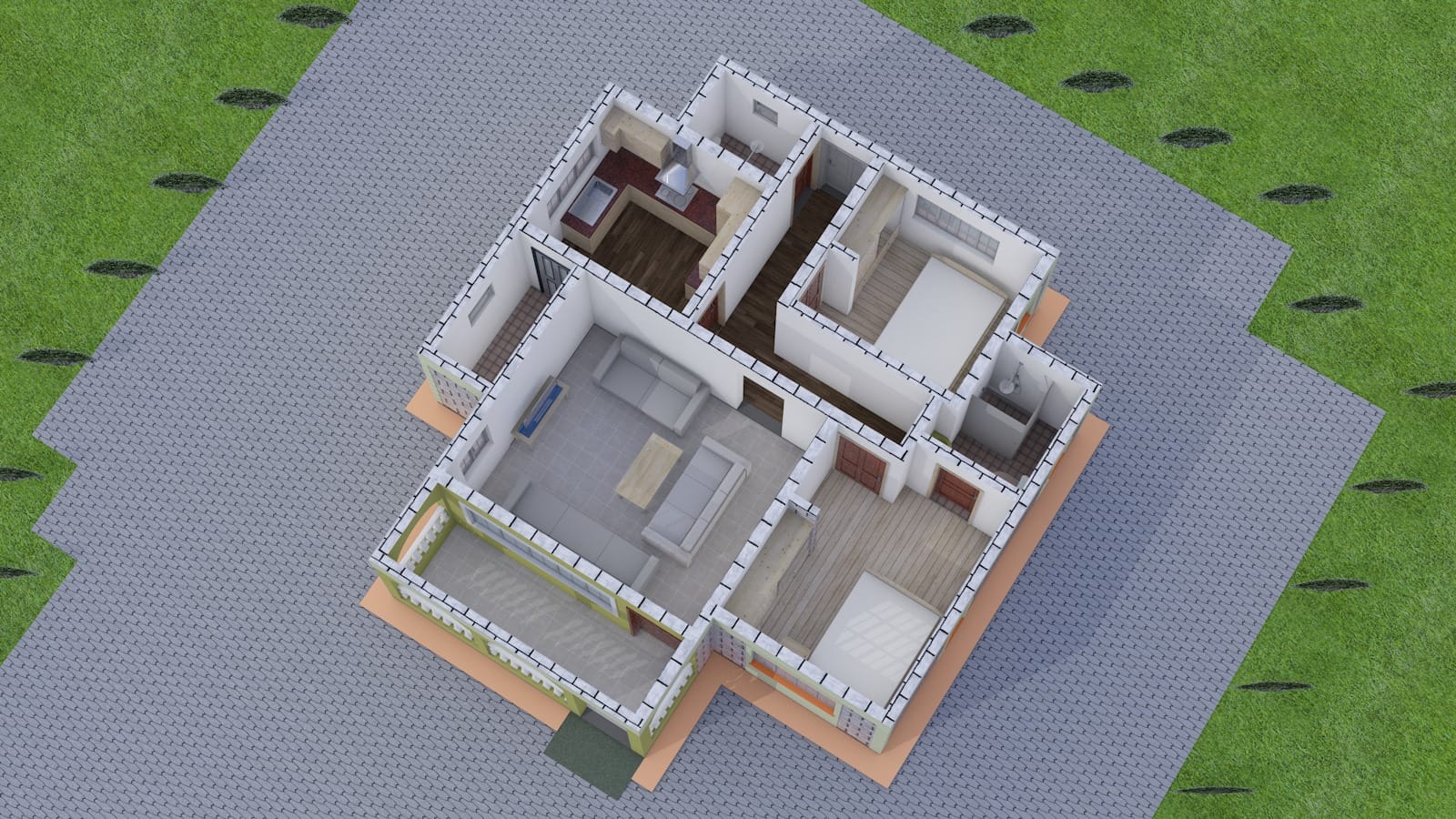
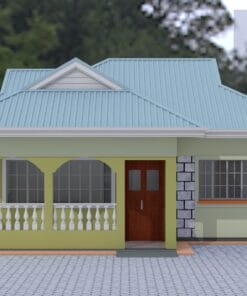
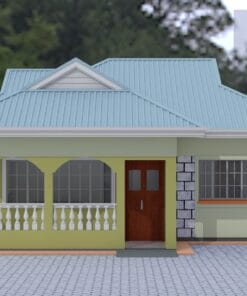
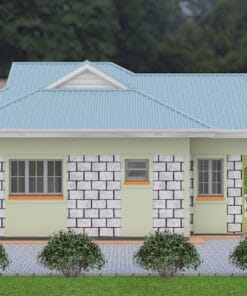
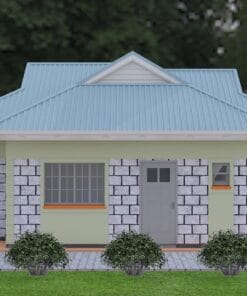
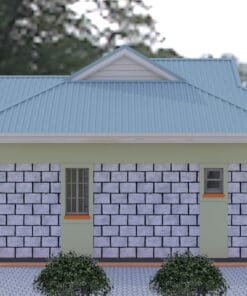
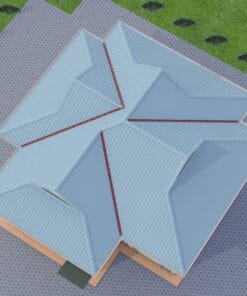

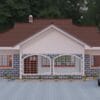

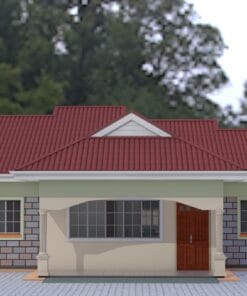
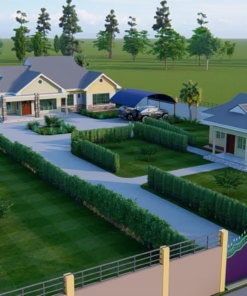
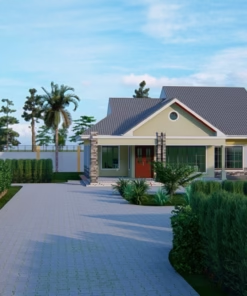
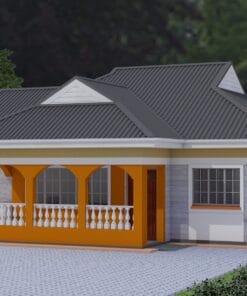
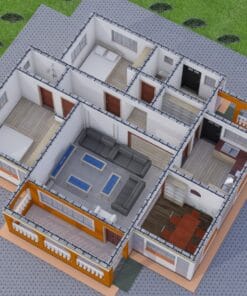
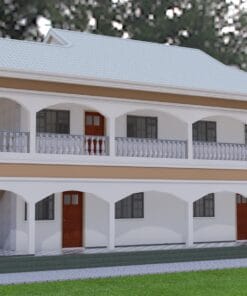
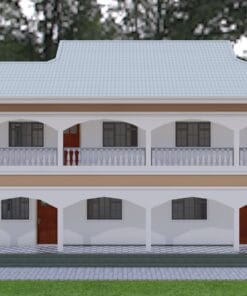
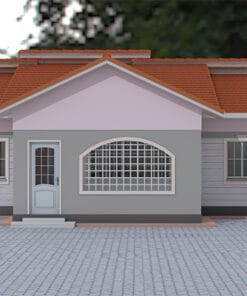
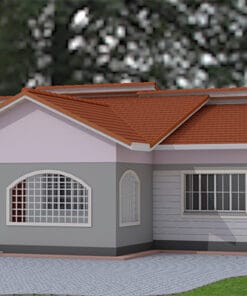
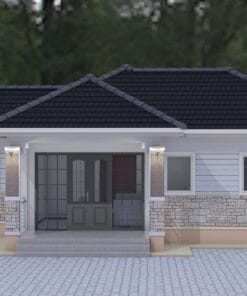
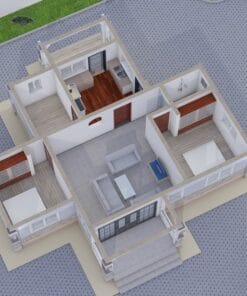
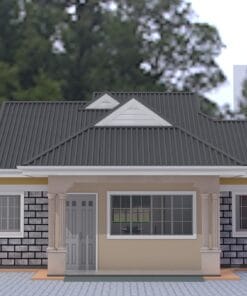
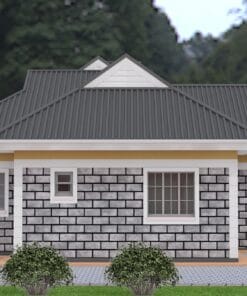
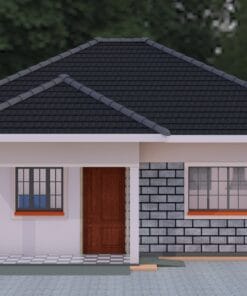
Reviews
There are no reviews yet.